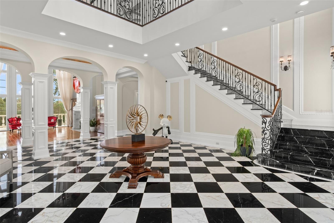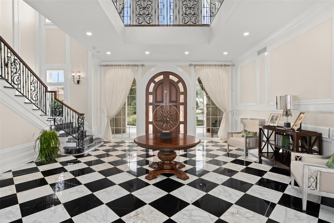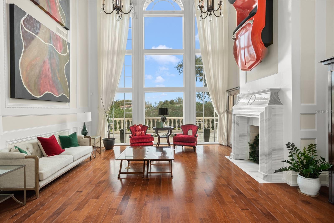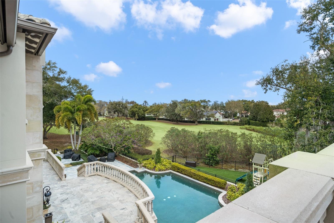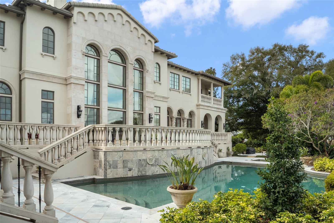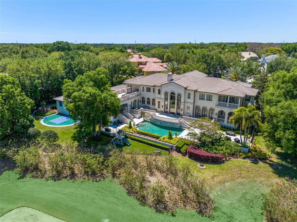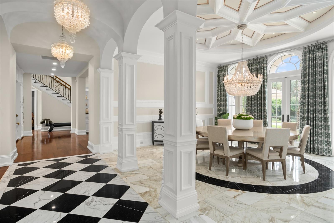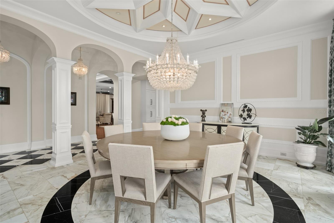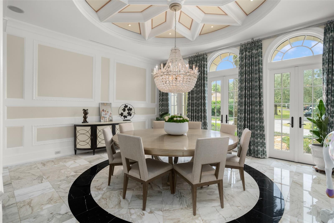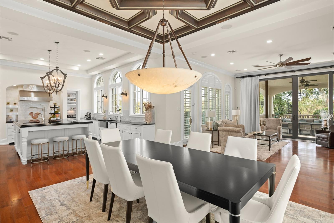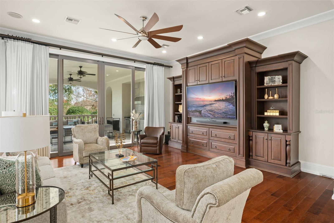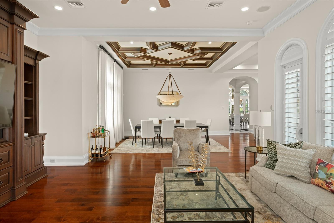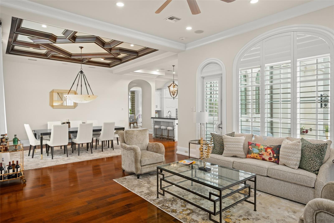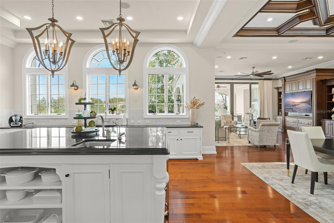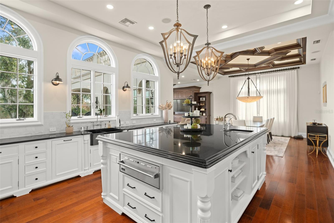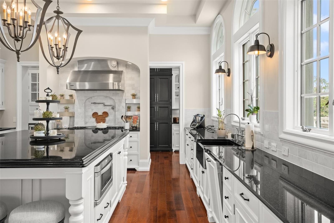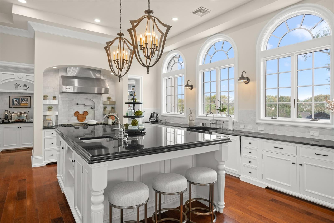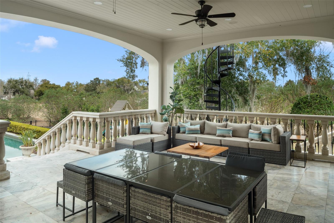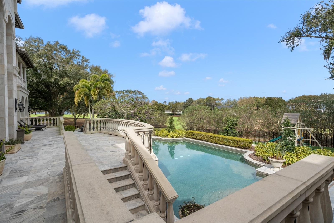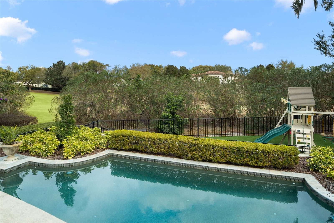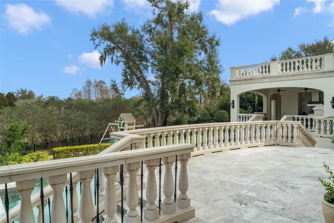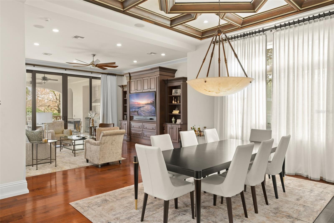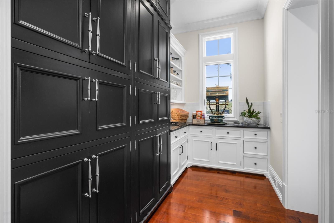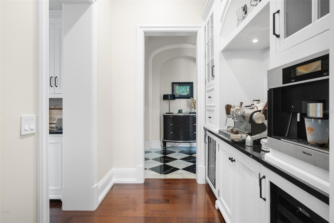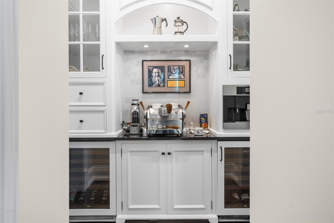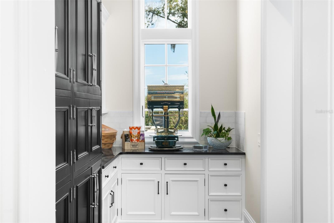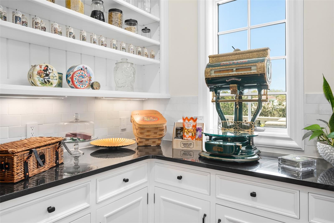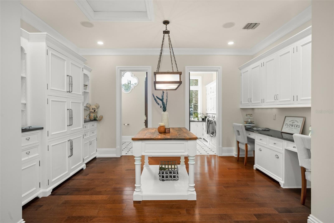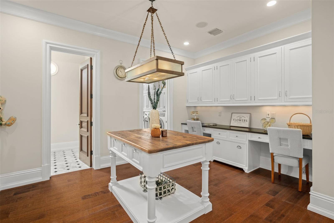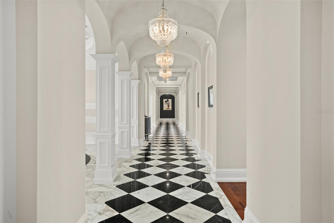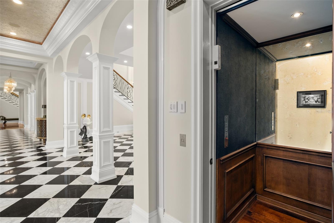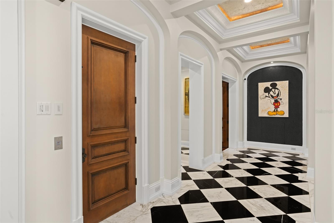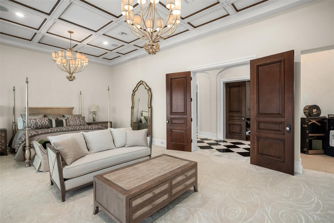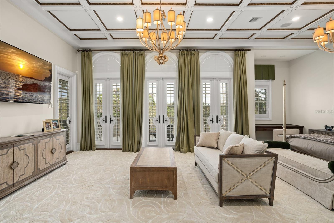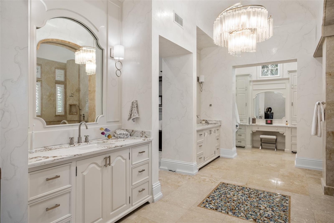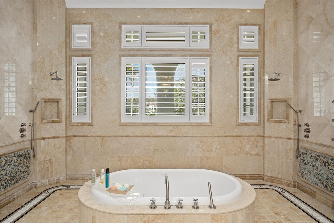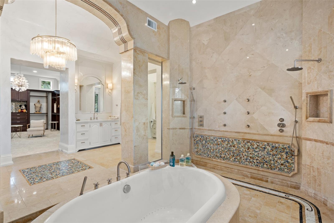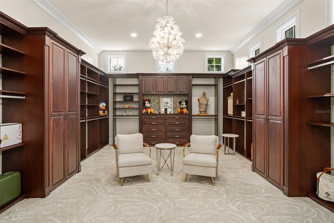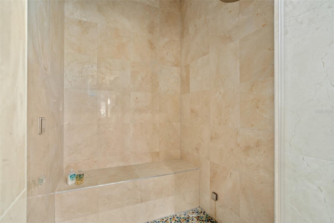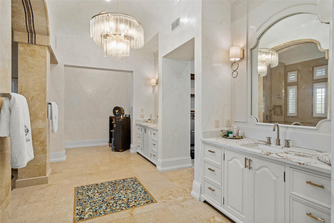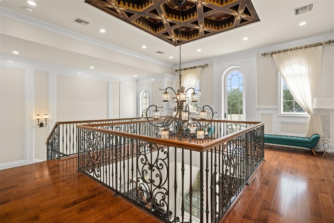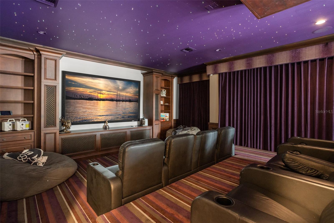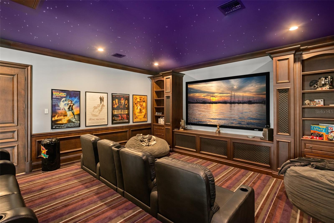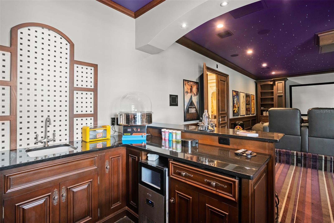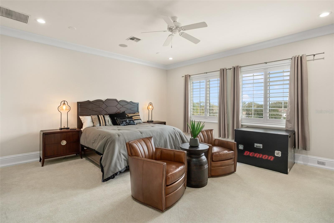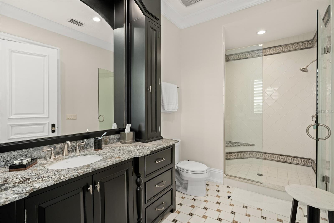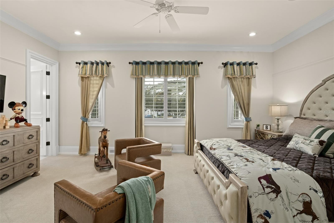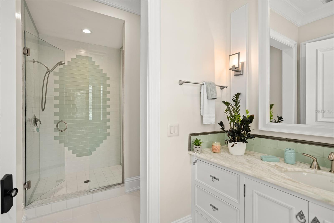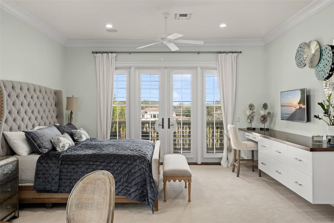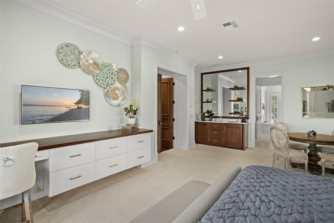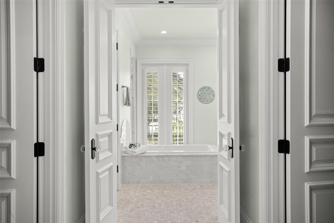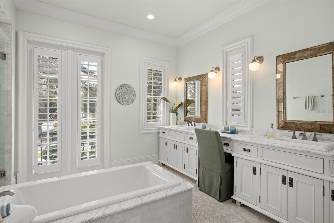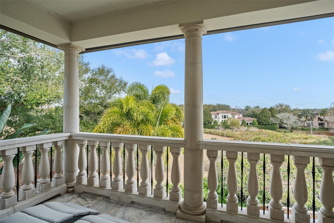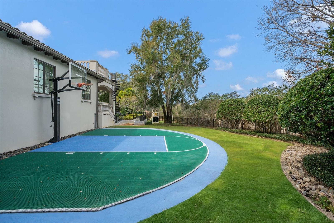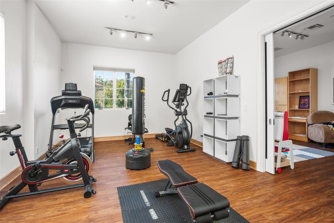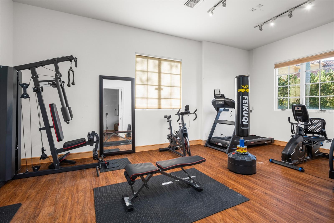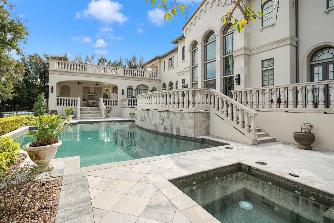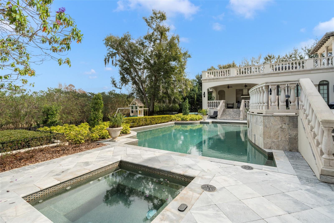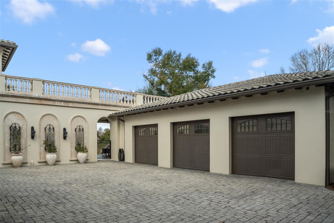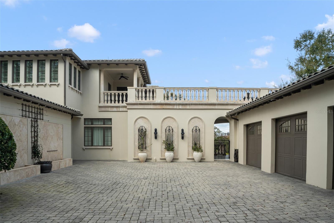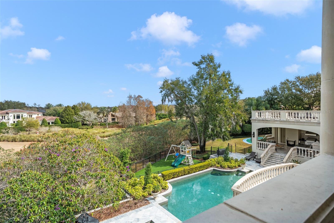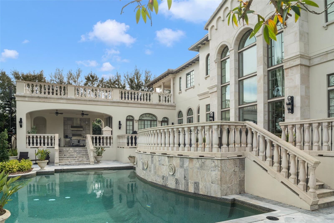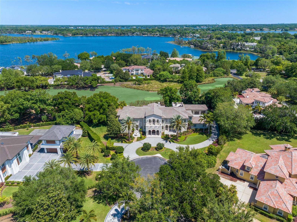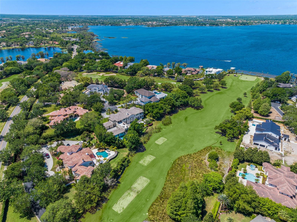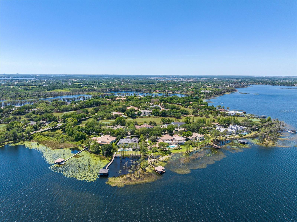5507 Worsham Court, WINDERMERE, FL 34786
Property Photos
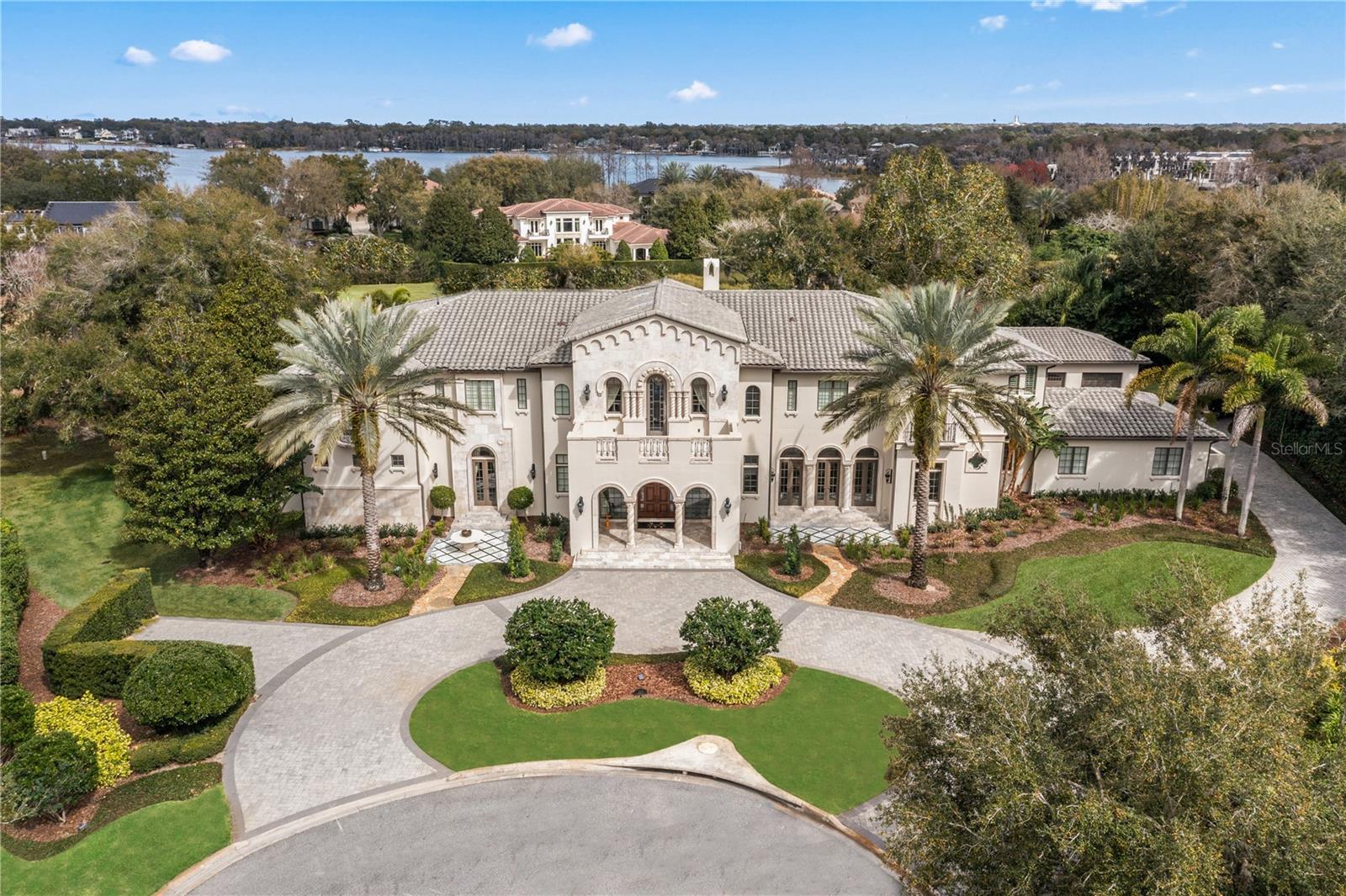
Would you like to sell your home before you purchase this one?
Priced at Only: $8,200,000
For more Information Call:
Address: 5507 Worsham Court, WINDERMERE, FL 34786
Property Location and Similar Properties
- MLS#: O6180706 ( Residential )
- Street Address: 5507 Worsham Court
- Viewed: 91
- Price: $8,200,000
- Price sqft: $477
- Waterfront: No
- Year Built: 2008
- Bldg sqft: 17196
- Bedrooms: 5
- Total Baths: 11
- Full Baths: 7
- 1/2 Baths: 4
- Garage / Parking Spaces: 4
- Days On Market: 340
- Additional Information
- Geolocation: 28.4819 / -81.5388
- County: ORANGE
- City: WINDERMERE
- Zipcode: 34786
- Subdivision: Isleworth
- Elementary School: Windermere Elem
- Middle School: Chain of Lakes Middle
- High School: Olympia High
- Provided by: STOCKWORTH REALTY GROUP
- Contact: Rob Rahter
- 407-909-5900

- DMCA Notice
-
DescriptionPresenting one of Isleworths most iconic mansions: magnificent and grand, impressively positioned along the 14th fairway of the Isleworth golf course, behind the secured and guarded gates of one of the worlds most prestigious private golf club communities. This palatial estate offers a stunning mix of stately elegance and classic grandeur and has been just reimagined with new custom touches throughout and topped with a brand new roof. Enter the stylish foyer and be greeted with marble flooring, graceful millwork, a grand staircase, and an upstairs landing with beautiful iron railings to accentuate a majestic showplace beyond. Impressive floor to ceiling windows in the two story living room, a thick and detail crafted marble mantel fireplace, and rich wood flooring highlight the distinctive custom features found throughout. The sumptuous master retreat offers a luxurious haven, adorned with ornate refinement and French doors and shutters that reveal a private terrace. The master bath features an expansive closet, new and refreshed vanities, a new separate steam shower with scents, and a beautifully crafted giant roman spa inspired shower room with jetted tub as a centerpiece. A colonnade hall spans the first floor of the estate, spanning from the primary retreat to the expansive dining room. A central family activity space is a favorite spot for homework, crafts, and activities. The well appointed chefs kitchen with large island, double sinks, gas cooktop with hood and pot filler, built in refrigerator, and premium appliances are ready to satisfy every culinary desire. An espresso bar with beverage station and separate butlers pantry are perfectly suited for entertaining or everyday use. The casual family dining room and family room are both generous in size and are bathed in natural sunlight. Glass sliders reveal a sizable, covered patio with stone flooring and summer kitchen with grill and hood, offering direct access to the massive resort style pool, half basketball court, and the manicured grounds. Upstairs are four ensuite bedrooms including a junior master, Hollywood style home theater with bar, balcony access, second laundry room, and second staircase. Home also features an elevator for effortless second floor access, childs playroom and gym. Other recent upgrades include many technological updates. Furniture is negotiable. Located in the ultra secure Butler Side of Isleworth featuring private gates and very limited access. The 600 acre Isleworth community, surrounding the Butler Chain of Lakes, is a residential enclave that sets the standard of excellence for Central Florida living. On site home services are available for a carefree lifestyle. Isleworth Golf and Country Club, which is located within the community, offers various membership opportunities and is recognized as one of the Top 100 Platinum Clubs of the World offering the ultimate in amenities and concierge living.
Payment Calculator
- Principal & Interest -
- Property Tax $
- Home Insurance $
- HOA Fees $
- Monthly -
Features
Building and Construction
- Covered Spaces: 0.00
- Exterior Features: Balcony, Irrigation System, Lighting, Outdoor Grill, Outdoor Kitchen, Rain Gutters, Sprinkler Metered
- Fencing: Fenced
- Flooring: Carpet, Marble, Tile, Slate, Wood
- Living Area: 10200.00
- Roof: Tile
Land Information
- Lot Features: Cul-De-Sac, Landscaped, On Golf Course, Oversized Lot, Paved, Private
School Information
- High School: Olympia High
- Middle School: Chain of Lakes Middle
- School Elementary: Windermere Elem
Garage and Parking
- Garage Spaces: 4.00
- Parking Features: Circular Driveway, Converted Garage, Driveway, Electric Vehicle Charging Station(s), Garage Faces Side, Golf Cart Garage, Oversized, Split Garage
Eco-Communities
- Pool Features: Child Safety Fence, In Ground, Lighting, Outside Bath Access, Salt Water
- Water Source: Public
Utilities
- Carport Spaces: 0.00
- Cooling: Central Air, Zoned
- Heating: Central, Electric, Natural Gas
- Pets Allowed: Breed Restrictions, Yes
- Sewer: Septic Tank
- Utilities: Cable Connected, Electricity Connected, Natural Gas Connected, Water Connected
Amenities
- Association Amenities: Gated, Golf Course, Maintenance, Optional Additional Fees, Playground, Security
Finance and Tax Information
- Home Owners Association Fee Includes: Guard - 24 Hour, Cable TV, Escrow Reserves Fund, Internet, Maintenance Grounds, Maintenance, Private Road, Security
- Home Owners Association Fee: 3129.00
- Net Operating Income: 0.00
- Tax Year: 2023
Other Features
- Appliances: Dishwasher, Disposal, Dryer, Exhaust Fan, Freezer, Ice Maker, Microwave, Refrigerator, Washer, Water Filtration System, Water Purifier, Whole House R.O. System, Wine Refrigerator
- Association Name: Dan O'Connell
- Association Phone: 407-909-2071
- Country: US
- Furnished: Negotiable
- Interior Features: Built-in Features, Cathedral Ceiling(s), Ceiling Fans(s), Central Vaccum, Crown Molding, Dry Bar, Elevator, High Ceilings, Primary Bedroom Main Floor, Solid Wood Cabinets, Stone Counters, Tray Ceiling(s), Walk-In Closet(s), Window Treatments, Smart Home
- Legal Description: ISLEWORTH FIRST AMENDMENT 33/135 LOT 53(LESS BEG NW COR OF LOT 53 RUN S 87 DEGE 45.97 FT S 05 DEG E
- Levels: Two
- Area Major: 34786 - Windermere
- Occupant Type: Owner
- Parcel Number: 16-23-28-3906-00-530
- Style: Custom, Traditional
- View: Golf Course
- Views: 91
- Zoning Code: P-D
Nearby Subdivisions
Aladar On Lake Butler
Ashlin Fark Ph 2
Ashlin Park Ph 2
Belmere Village G2 48 65
Belmere Village G4 50 58
Belmere Village G5
Butler Bay
Casabella
Casabella Ph 2
Chaine De Lac
Chaine Du Lac
Down Point Sub
Enclave
Enclave At Windermere Landing
Glenmuir
Glenmuir Ut 02 51 42
Gotha
Gotha Town
Harbor Isle
Isleworth
Jasmine Woods
Keenes Pointe
Keenes Pointe 46104
Keenes Pointe Ut 06 50 95
Kelso On Lake Butler
Lake Burden South Ph I
Lake Butler Estates
Lake Cawood Estates
Lake Down Cove
Lake Down Crest
Lake Sawyer South Ph 01
Lakes Windermere Ph 01 49 108
Lakeswindermere Ph 02a
Lakeswindermere Ph 04
Lakeswindermerepeachtree
Legado
Manors At Butler Bay Ph 01
Manors At Butler Bay Ph 02
None
Palms At Windermere
Providence Ph 01 50 03
Providence Ph 02
Reserve At Belmere
Reserve At Belmere Ph 02 48 14
Reserve At Belmere Ph 03 51 01
Reserve At Belmere Ph 2
Reserve At Lake Butler Sound
Reserve At Lake Butler Sound 4
Reservebelmere Ph Ii
Sawyer Shores Sub
Silver Woods
Stillwater Xing Prcl Sc13 Ph 1
Summerport
Summerport Beach
Summerport Ph 03
Summerport Trail Ph 2
Sunset Bay
Tildens Grove Ph 01 4765
Tildens Grove Ph 02
Tuscany Ridge 50 141
Waterstone
Wauseon Ridge
Weatherstone On Lake Olivia
West Point Commons
Westover Reserve
Westside Village
Whitney Islesbelmere Ph 02
Wickham Park
Willows At Lake Rhea Ph 01
Windermere
Windermere Downs
Windermere Isle Ph 2
Windermere Isleph 2
Windermere Lndgs Fd1
Windermere Lndgs Ph 02
Windermere Lndgs Ph 2
Windermere Sound
Windermere Terrace
Windermere Town
Windermere Town Rep
Windermere Trails
Windermere Trls Ph 1c
Windermere Trls Ph 3b
Windermere Trls Ph 4b
Windermere Trls Ph 5a
Windermere Trls Ph 5b
Windsor Hill

- Dawn Morgan, AHWD,Broker,CIPS
- Mobile: 352.454.2363
- 352.454.2363
- dawnsellsocala@gmail.com



