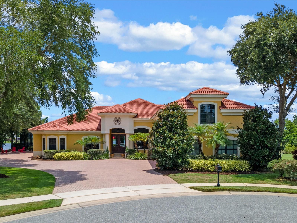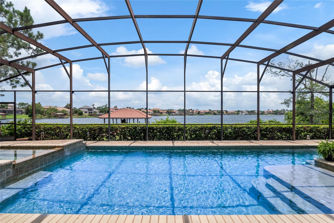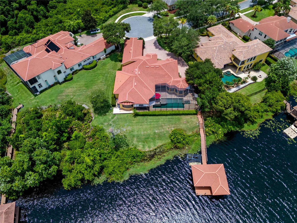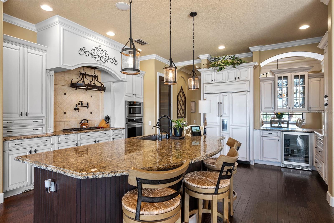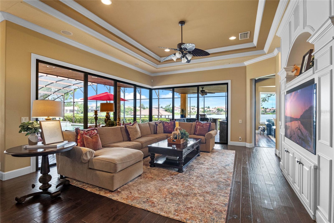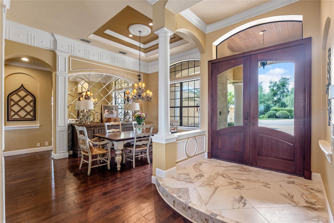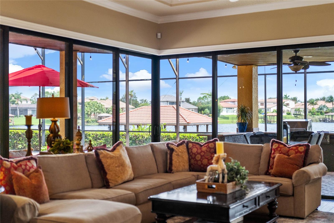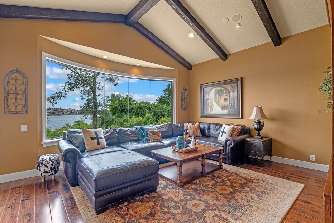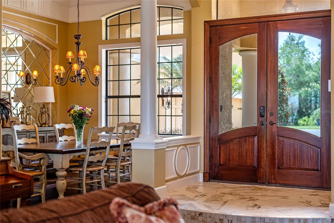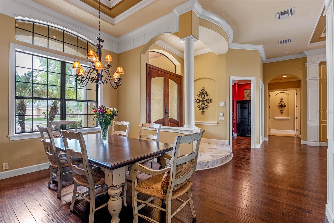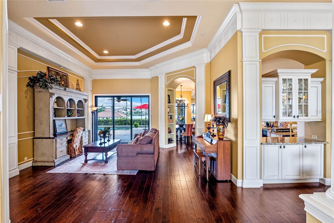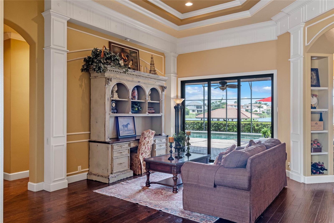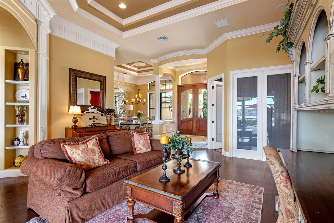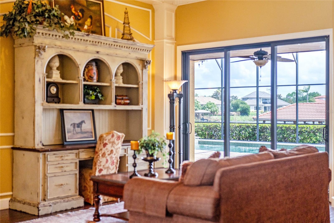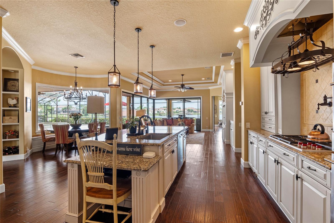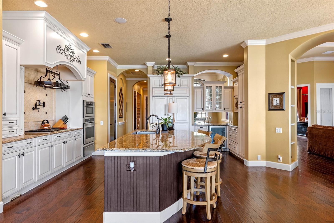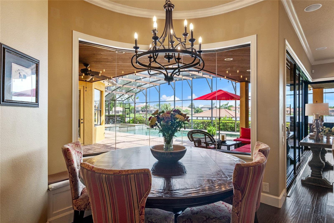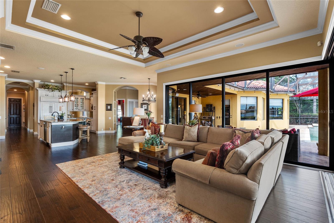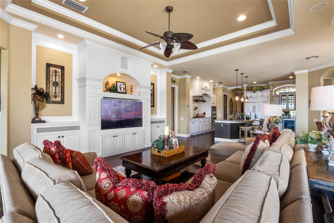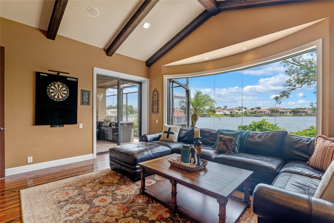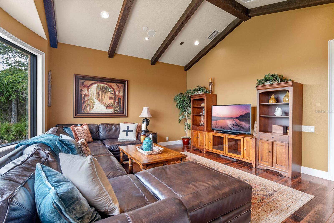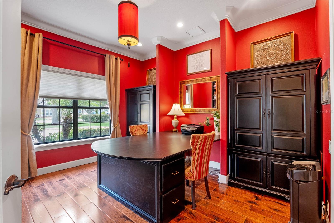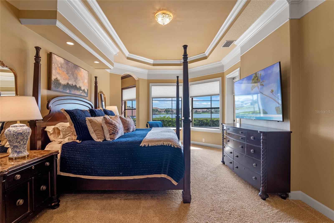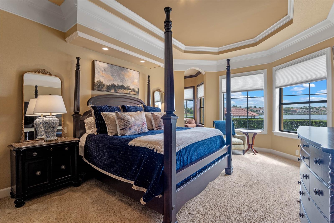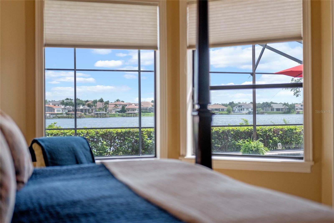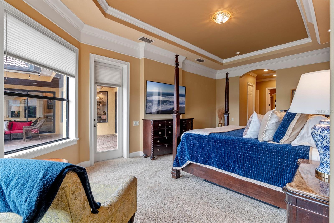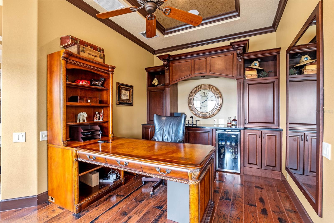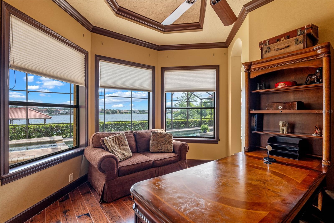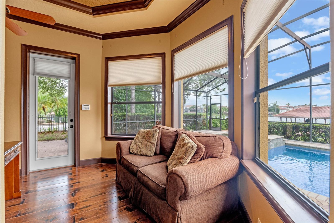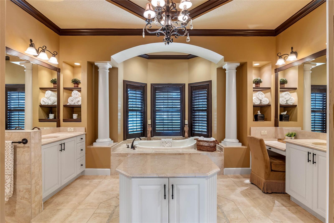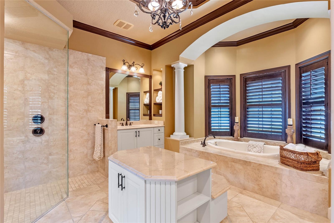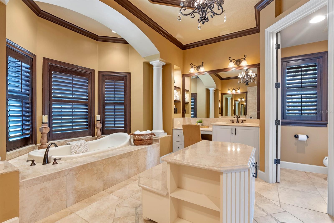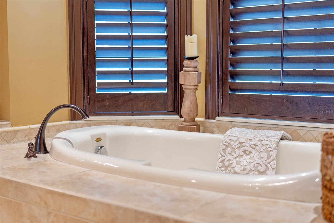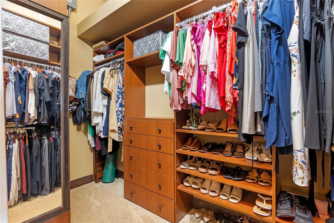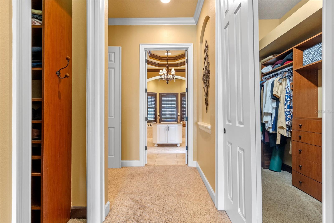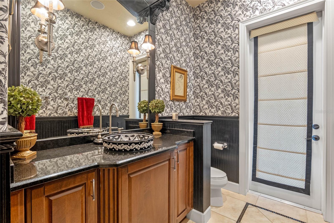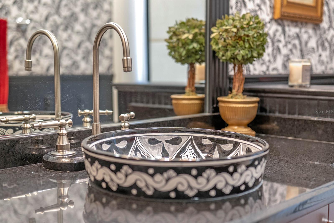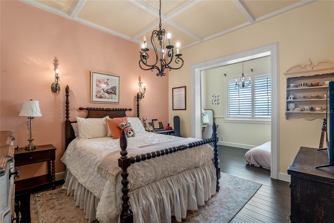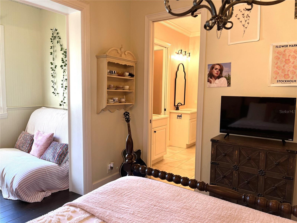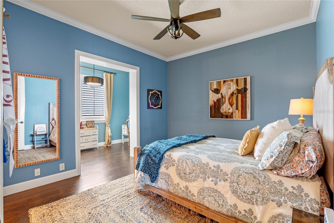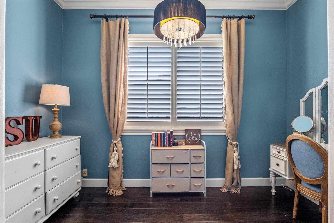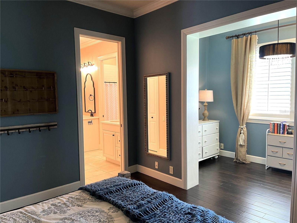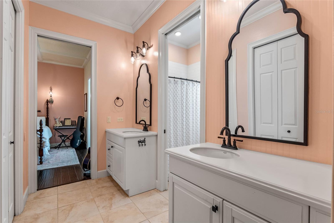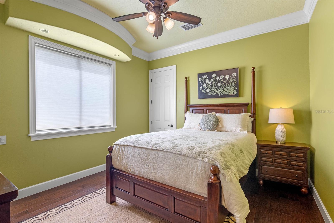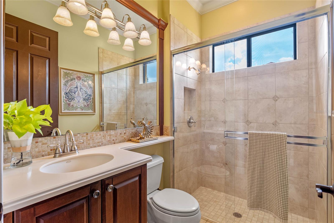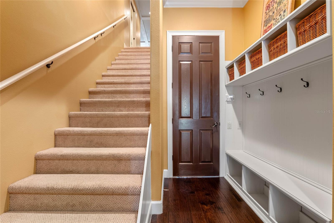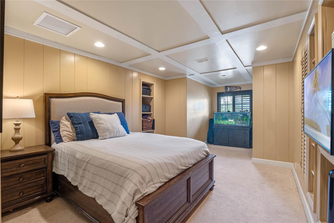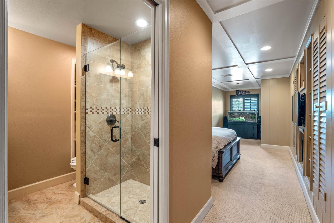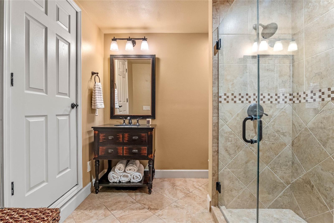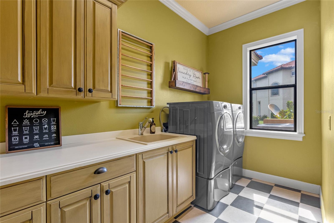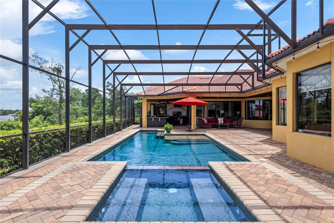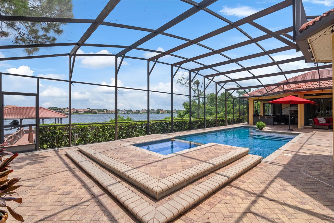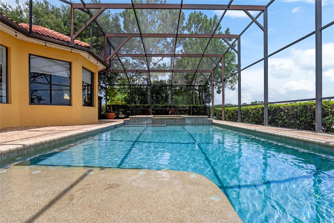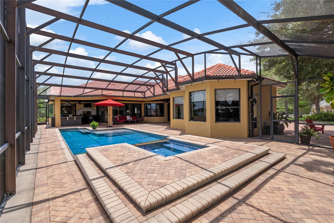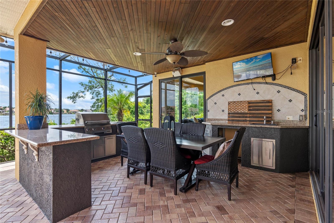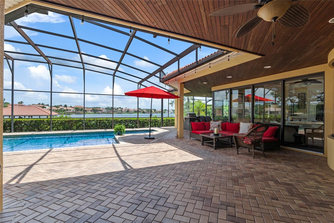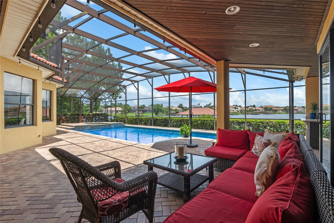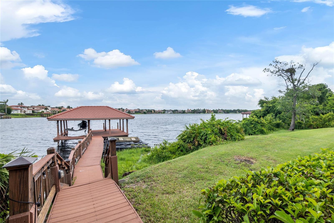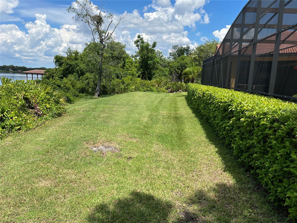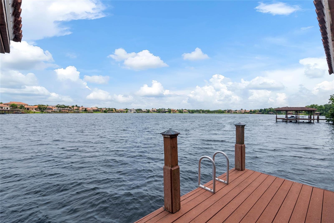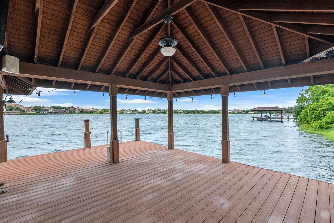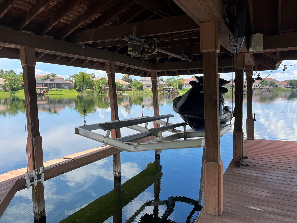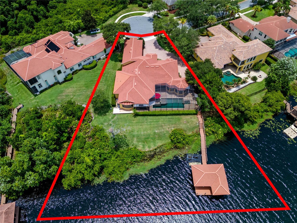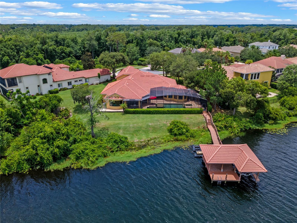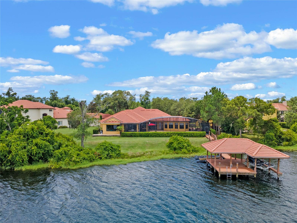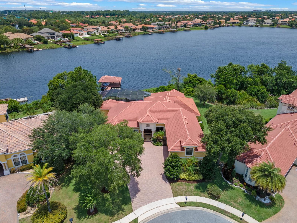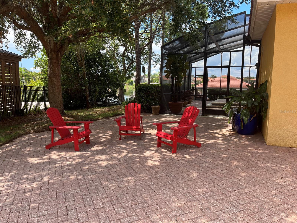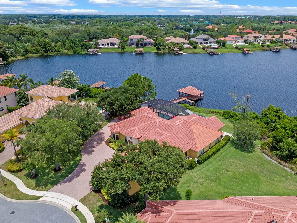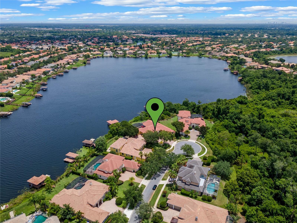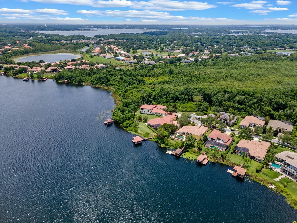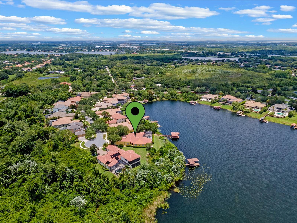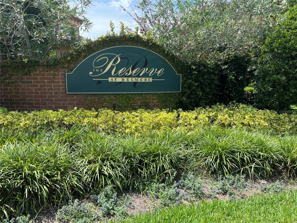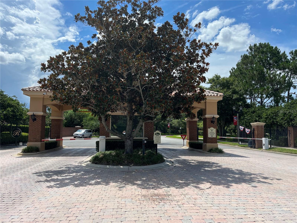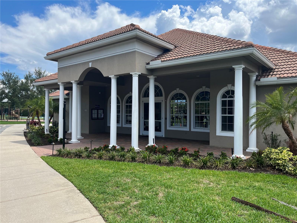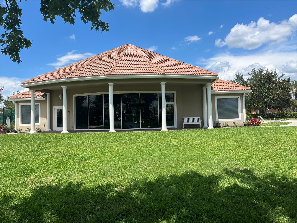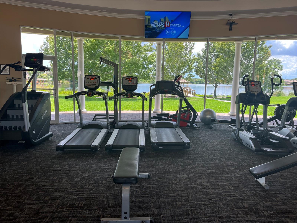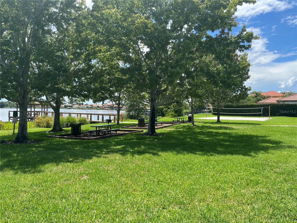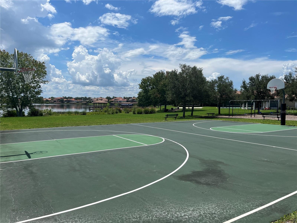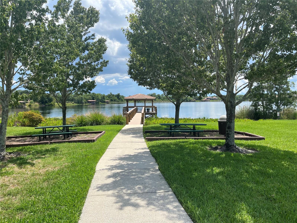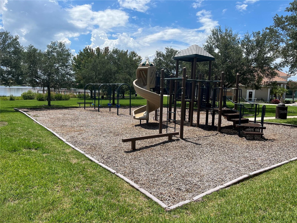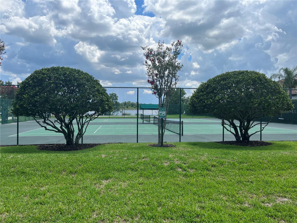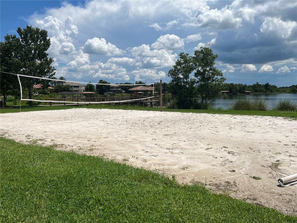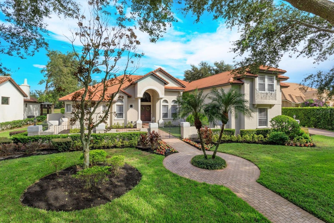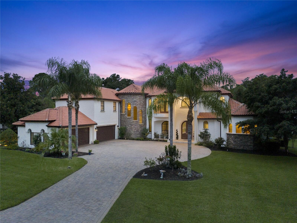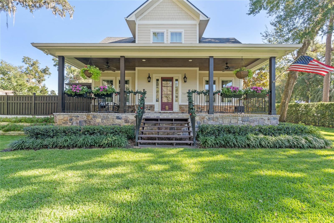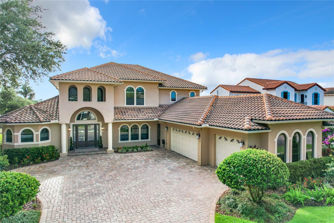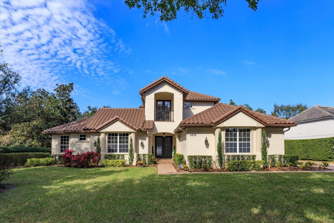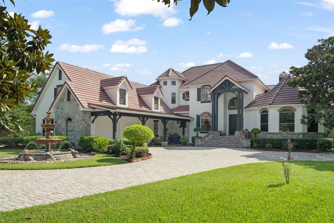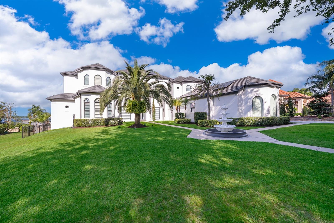11954 Provincial Way, WINDERMERE, FL 34786
Property Photos
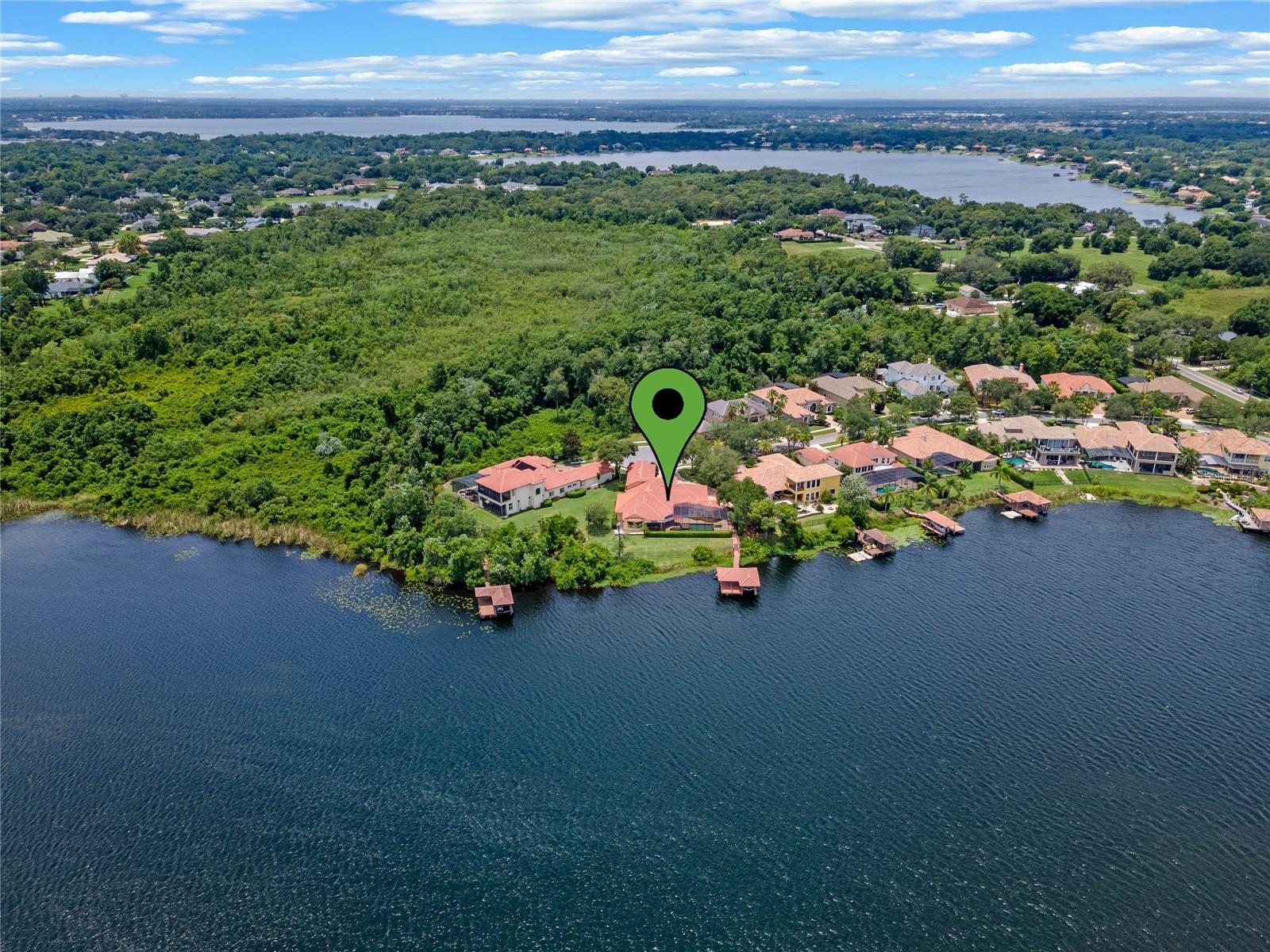
Would you like to sell your home before you purchase this one?
Priced at Only: $2,299,000
For more Information Call:
Address: 11954 Provincial Way, WINDERMERE, FL 34786
Property Location and Similar Properties
- MLS#: O6214196 ( Residential )
- Street Address: 11954 Provincial Way
- Viewed: 59
- Price: $2,299,000
- Price sqft: $382
- Waterfront: Yes
- Wateraccess: Yes
- Waterfront Type: Lake
- Year Built: 2005
- Bldg sqft: 6014
- Bedrooms: 4
- Total Baths: 5
- Full Baths: 4
- 1/2 Baths: 1
- Garage / Parking Spaces: 3
- Days On Market: 221
- Additional Information
- Geolocation: 28.5205 / -81.5547
- County: ORANGE
- City: WINDERMERE
- Zipcode: 34786
- Subdivision: Reserve At Belmere
- Elementary School: Lake Whitney Elem
- Middle School: SunRidge Middle
- High School: West Orange High
- Provided by: CLOCK TOWER REALTY
- Contact: Denise Gregorie
- 407-362-6246

- DMCA Notice
-
DescriptionLuxurious Lakefront Oasis with Private Pool and Spa in Exclusive Windermere Community. Nestled within the prestigious gates of the Reserve at Belmere, this masterfully crafted Arthur Rutenberg estate graces the shimmering shores of Lake Whitney. Indulge in breathtaking sunsets from your own private retreat, complete with direct lake access, a private boat dock, and an expansive pool and spa designed for unparalleled relaxation, perfect for entertaining or serene Florida living, this home redefines sophistication and leisure in the heart of Windermere. As you approach this custom designed home, you are welcomed by tropical landscaping, a durable and stylish tile roof, an expansive driveway, and a prime cul de sac location, offering both privacy and curb appeal. Step through the stately double front doors and into a grand marble foyer, where rich dark wood flooring and a stunning panorama of Lake Whitney immediately captivate your senses. Beyond the front office, the formal dining room, and the living room, an expansive and beautifully designed family living area awaits, seamlessly blending comfort with luxury. The gourmet kitchen is a masterpiece of design and functionality, featuring 42 inch custom cabinetry, gleaming granite countertops, and a suite of premium GE Monogram Stainless Steel Appliances, including a double oven, warming drawer, and a Wolf gas cooktop complemented by a Sub Zero refrigerator. The backsplash adds a touch of artistry, while a wine refrigerator, expansive island with built in storage, and elegant pendant lighting elevate the space. Adjacent, is a breakfast nook that offers unobstructed lake views. The family room showcases a blend of functionality and style, with custom built cabinetry, tray ceiling, and 2 full walls of glass sliders that frame breathtaking views of the lake and provide seamless access to the outdoor living area. The screened lanai offers a spacious pool and spa, complemented by a summer kitchen featuring a natural gas grill, sink, and a wood paneled ceilingideal for both grilling and relaxation. A pavered pathway leads to the private covered boat dock, which includes a tile roof and two jet ski pads, providing easy access to the water. Back inside, youll discover a game room/flex space with rich dark wood beam ceilings, and an expansive picture window that offers stunning lake views. The owners suite features a cozy sitting area, tray ceilings, and access to an adjoining private exercise room/office. The suites luxurious en suite bathroom includes an island, garden tub, dbl vanity, and two spacious walk in closets with custom shelving. Two of the secondary bedrooms are thoughtfully designed with separate adjacent rooms, perfect for creating personal spaces such as desks, reading areas, or vanity. Upstairs, you'll find a bonus room complete with a full bathroom, providing a flexible space for various uses. Additional highlights include crown molding, exquisite custom woodwork throughout, a central vacuum system, resurfaced and sealed pavers, and 3 A/C units (2 recently replaced units).The Reserve at Belmere offers guard gated access, a gym, tennis/basketball/volleyball courts, playground, fishing pier plus A rated schools. In addition to its picturesque topography, Lake Whitney offers stable water levels throughout both heavy rain and dry seasons with a depth ranging from 30 feet in the middle to 4 6 feet on its edges. Must see to appreciate the attention to detail on this custom home!
Payment Calculator
- Principal & Interest -
- Property Tax $
- Home Insurance $
- HOA Fees $
- Monthly -
Features
Building and Construction
- Builder Model: Custom
- Builder Name: Arthur Rutenberg
- Covered Spaces: 0.00
- Exterior Features: Irrigation System, Lighting, Outdoor Grill, Outdoor Kitchen, Sliding Doors
- Flooring: Carpet, Hardwood, Tile
- Living Area: 4800.00
- Other Structures: Outdoor Kitchen
- Roof: Tile
Land Information
- Lot Features: Cul-De-Sac, Private, Paved
School Information
- High School: West Orange High
- Middle School: SunRidge Middle
- School Elementary: Lake Whitney Elem
Garage and Parking
- Garage Spaces: 3.00
- Parking Features: Garage Door Opener
Eco-Communities
- Pool Features: Gunite, Heated, In Ground, Tile
- Water Source: Public
Utilities
- Carport Spaces: 0.00
- Cooling: Central Air
- Heating: Central, Electric, Natural Gas
- Pets Allowed: Yes
- Sewer: Public Sewer
- Utilities: Electricity Connected, Natural Gas Connected, Public, Sewer Connected, Street Lights, Underground Utilities, Water Connected
Amenities
- Association Amenities: Basketball Court, Fitness Center, Gated, Playground, Recreation Facilities, Tennis Court(s)
Finance and Tax Information
- Home Owners Association Fee Includes: Guard - 24 Hour, Private Road, Recreational Facilities
- Home Owners Association Fee: 2501.75
- Net Operating Income: 0.00
- Tax Year: 2024
Other Features
- Appliances: Built-In Oven, Dishwasher, Disposal, Microwave, Refrigerator, Washer
- Association Name: Sentry Management/Carlos Barrero
- Association Phone: 352-243-4595
- Country: US
- Furnished: Unfurnished
- Interior Features: Built-in Features, Ceiling Fans(s), Central Vaccum, Coffered Ceiling(s), Crown Molding, Eat-in Kitchen, High Ceilings, Kitchen/Family Room Combo, Primary Bedroom Main Floor, Solid Surface Counters, Solid Wood Cabinets, Split Bedroom, Stone Counters, Tray Ceiling(s), Walk-In Closet(s), Window Treatments
- Legal Description: Reserve at Belmere Phase IV 55/9 Lot 9 BLK A
- Levels: Two
- Area Major: 34786 - Windermere
- Occupant Type: Owner
- Parcel Number: 31-22-28-7356-01-090
- Possession: Close of Escrow
- Style: Florida
- View: Pool, Water
- Views: 59
- Zoning Code: PUD
Similar Properties
Nearby Subdivisions
Aladar On Lake Butler
Ashlin Fark Ph 2
Ashlin Park Ph 2
Belmere Village G2 48 65
Belmere Village G4 50 58
Belmere Village G5
Butler Bay
Casabella
Casabella Ph 2
Chaine De Lac
Chaine Du Lac
Down Point Sub
Enclave
Enclave At Windermere Landing
Glenmuir
Glenmuir Ut 02 51 42
Gotha
Gotha Town
Harbor Isle
Isleworth
Jasmine Woods
Keenes Pointe
Keenes Pointe 46104
Keenes Pointe Ut 06 50 95
Kelso On Lake Butler
Lake Burden South Ph I
Lake Butler Estates
Lake Cawood Estates
Lake Down Cove
Lake Down Crest
Lake Sawyer South Ph 01
Lakes Windermere Ph 01 49 108
Lakeswindermere Ph 02a
Lakeswindermere Ph 04
Lakeswindermerepeachtree
Legado
Manors At Butler Bay Ph 01
Manors At Butler Bay Ph 02
None
Palms At Windermere
Providence Ph 01 50 03
Providence Ph 02
Reserve At Belmere
Reserve At Belmere Ph 02 48 14
Reserve At Belmere Ph 03 51 01
Reserve At Belmere Ph 2
Reserve At Lake Butler Sound
Reserve At Lake Butler Sound 4
Reservebelmere Ph Ii
Sawyer Shores Sub
Silver Woods
Stillwater Xing Prcl Sc13 Ph 1
Summerport
Summerport Beach
Summerport Ph 03
Summerport Trail Ph 2
Sunset Bay
Tildens Grove Ph 01 4765
Tildens Grove Ph 02
Tuscany Ridge 50 141
Waterstone
Wauseon Ridge
Weatherstone On Lake Olivia
West Point Commons
Westover Reserve
Westside Village
Whitney Islesbelmere Ph 02
Wickham Park
Willows At Lake Rhea Ph 01
Windermere
Windermere Downs
Windermere Isle Ph 2
Windermere Isleph 2
Windermere Lndgs Fd1
Windermere Lndgs Ph 02
Windermere Lndgs Ph 2
Windermere Sound
Windermere Terrace
Windermere Town
Windermere Town Rep
Windermere Trails
Windermere Trls Ph 1c
Windermere Trls Ph 3b
Windermere Trls Ph 4b
Windermere Trls Ph 5a
Windermere Trls Ph 5b
Windsor Hill

- Dawn Morgan, AHWD,Broker,CIPS
- Mobile: 352.454.2363
- 352.454.2363
- dawnsellsocala@gmail.com



