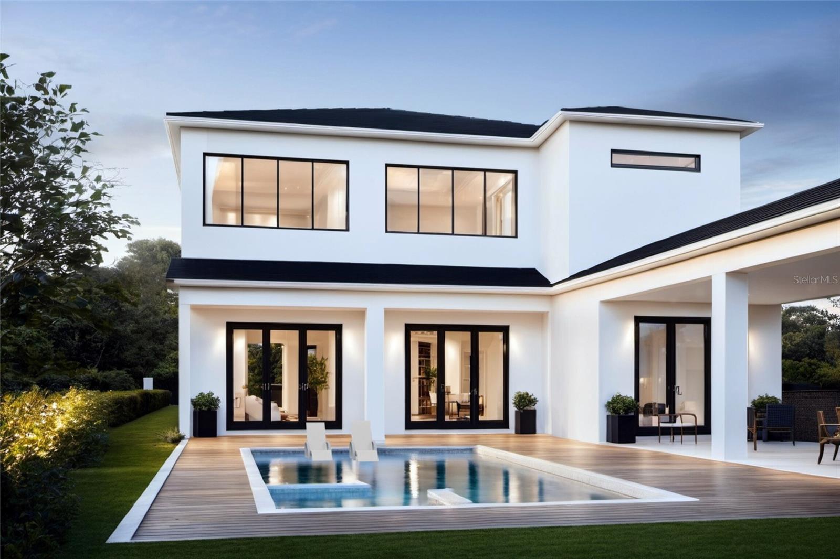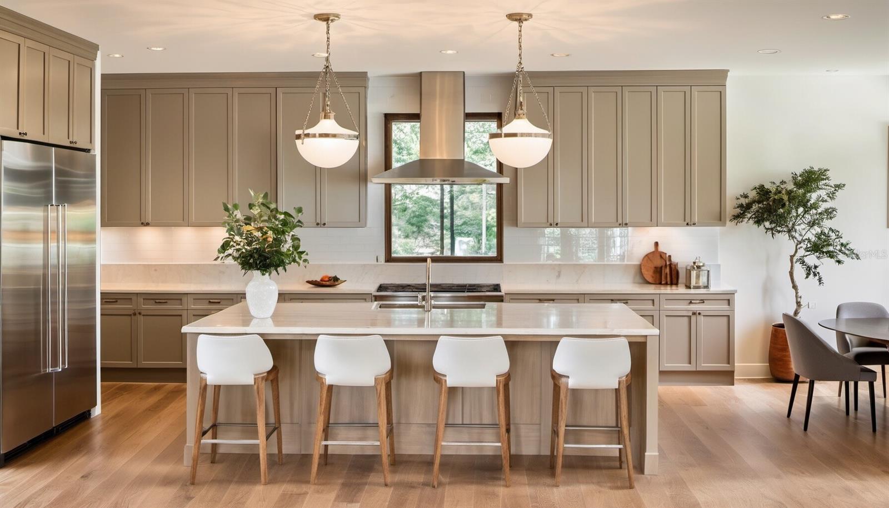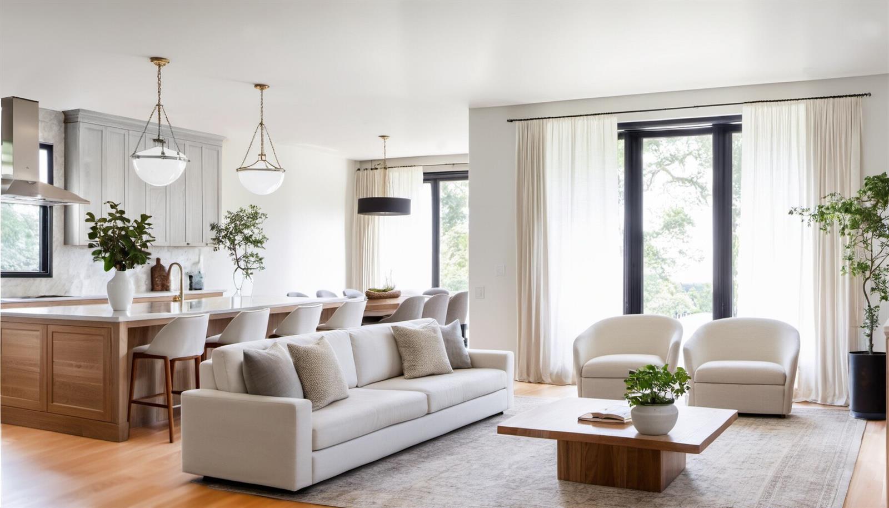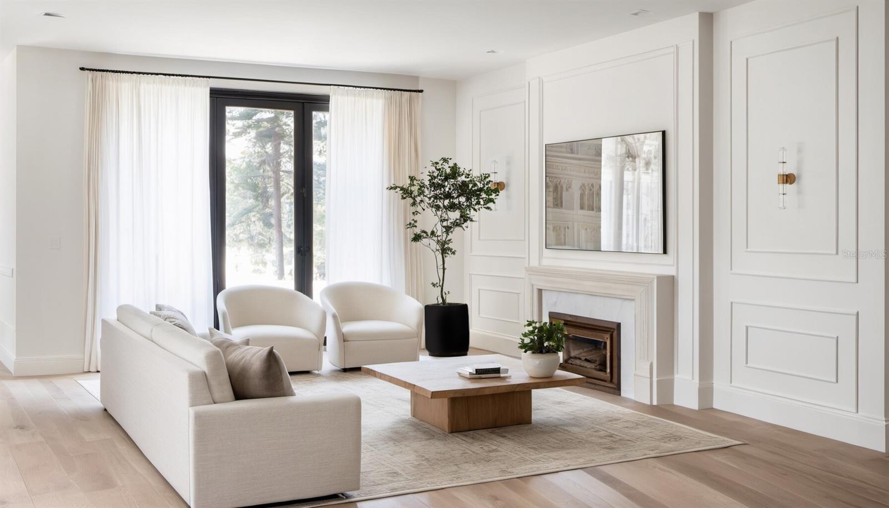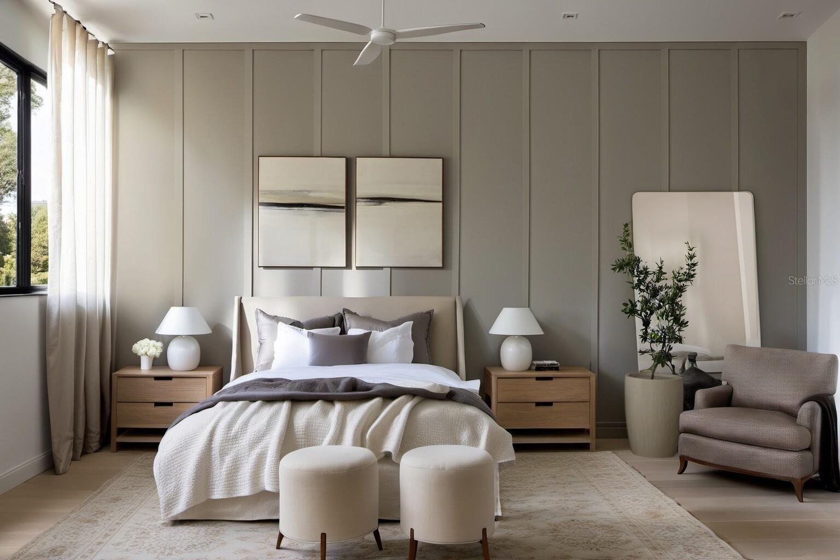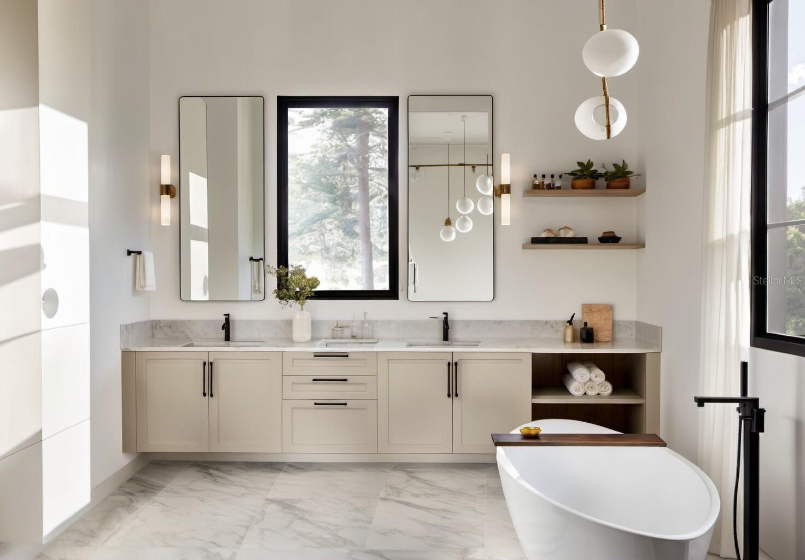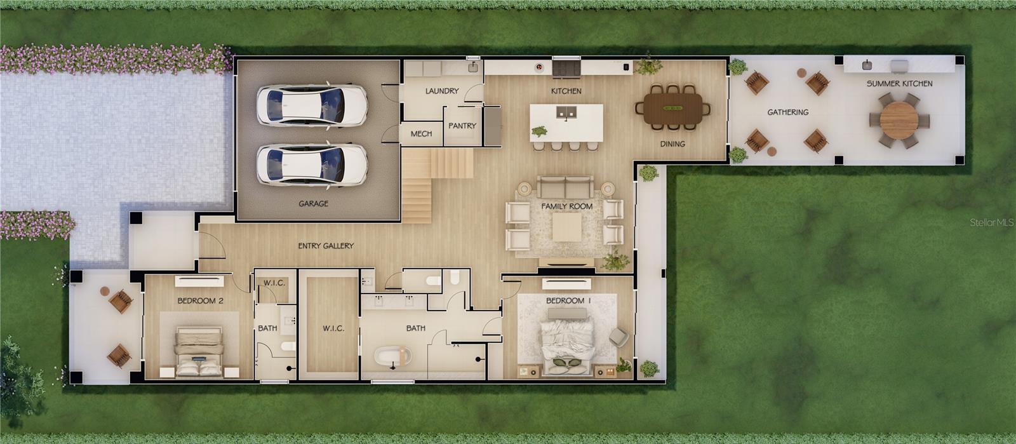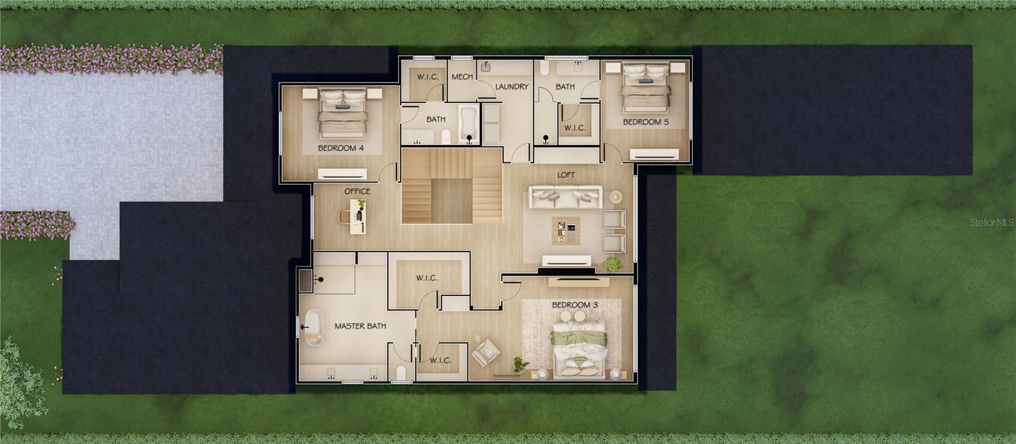3304 Harrison Avenue, ORLANDO, FL 32804
Property Photos
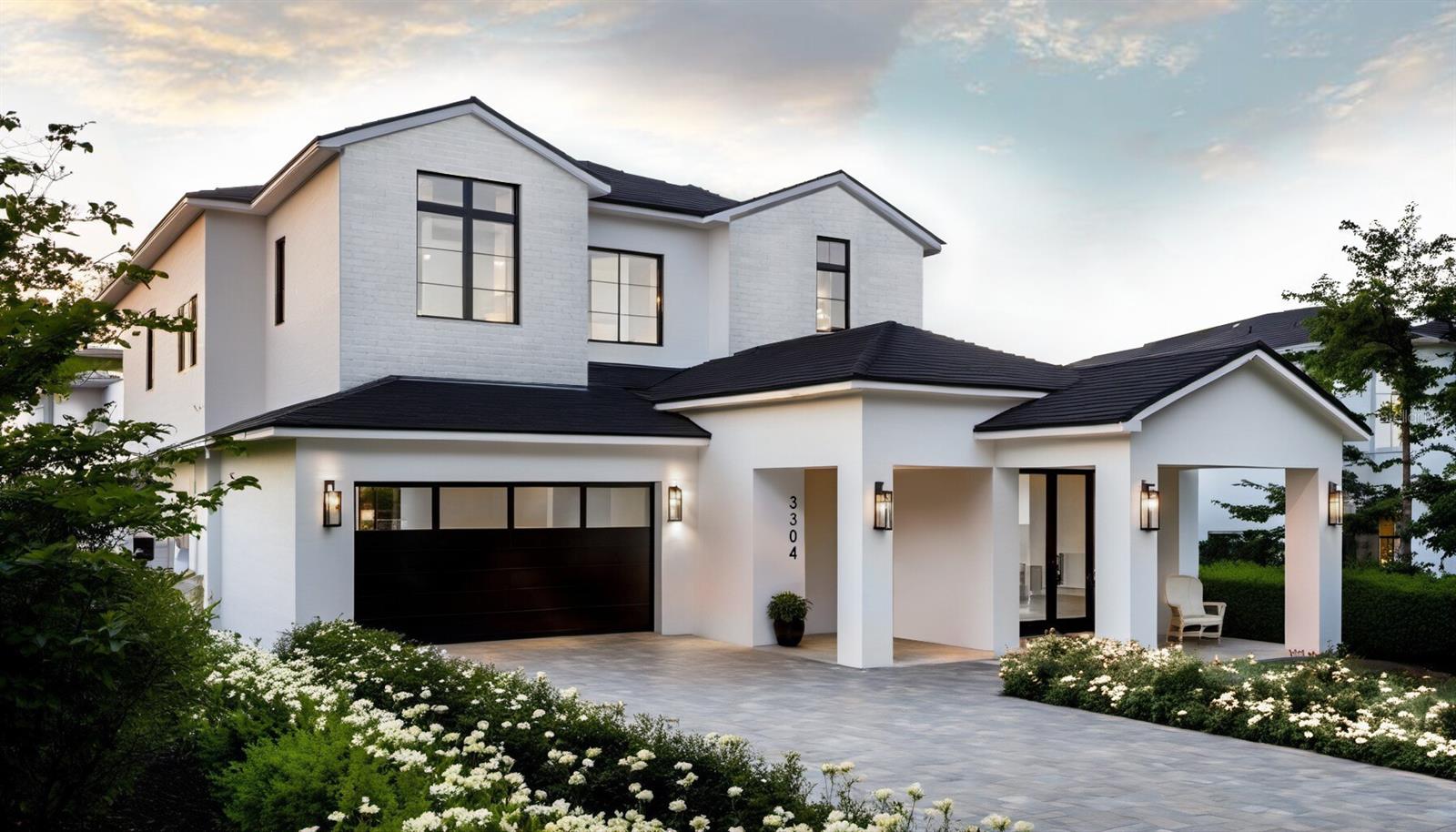
Would you like to sell your home before you purchase this one?
Priced at Only: $1,990,000
For more Information Call:
Address: 3304 Harrison Avenue, ORLANDO, FL 32804
Property Location and Similar Properties
- MLS#: O6215973 ( Residential )
- Street Address: 3304 Harrison Avenue
- Viewed: 52
- Price: $1,990,000
- Price sqft: $253
- Waterfront: No
- Year Built: 2024
- Bldg sqft: 7855
- Bedrooms: 5
- Total Baths: 6
- Full Baths: 5
- 1/2 Baths: 1
- Garage / Parking Spaces: 2
- Days On Market: 205
- Additional Information
- Geolocation: 28.5814 / -81.3844
- County: ORANGE
- City: ORLANDO
- Zipcode: 32804
- Subdivision: Anderson Park
- Elementary School: Princeton Elem
- Middle School: College Park Middle
- High School: Edgewater High
- Provided by: CHARLES RUTENBERG REALTY ORLANDO
- Contact: Leighton Hope
- 407-622-2122

- DMCA Notice
-
DescriptionUnder Construction. Luxurious Custom Home in the Heart of College Park. Welcome to an architectural masterpiece blending transitional elegance and modern comfort, perfectly positioned on an oversized lot in the highly desirable College Park neighborhood. This custom built home offers a grand 4,446 square feet of living space, featuring 5 bedrooms and 5.5 bathrooms thoughtfully designed for functionality and luxury. Key Features & Highlights Expansive Open Concept Layout, the home welcomes you with an elegant gallery entrance leading to a spacious gathering room and a state of the art kitchen designed for entertaining, complemented by a separate formal dining room. First Floor Suites: a Junior Owner's Suite complete with a fully customized closet system and a luxurious private bathroom, a second ensuite bedroom with a private outdoor patio for serene moments of relaxation. Luxurious Owners Suite, located on the second floor, the primary suite is a retreat unto itself, boasting: an oversized bedroom with space for a sitting area or reading nook, a spa inspired bathroom with a soaking tub, dual sinks, and stunning Quartz Calacatta countertops, two custom walk in closets for ample storage. Enhanced Living Spaces: a flex loft space perfect for a media room, play area, or second family room, a dedicated home office with abundant natural light, two additional oversized ensuite bedrooms with custom finishes. Gourmet Kitchen, the chefs kitchen is a dream, equipped with: Thermador appliances, including a 24" built in commercial wine cellar, quartz countertops and custom cabinetry, a Samsung washer and dryer included in the appliance package. Outdoor Entertaining Oasis, step outside to enjoy your private sanctuary, featuring: a covered patio with a fully equipped summer kitchen, including a grill, sink, and granite countertops, a resort style pool overlooking the expansive backyard, perfect for gatherings or quiet relaxation. Practical Convenience: Laundry rooms on both the first and second floors, engineered hardwood flooring throughout for seamless flow and style, an inviting fireplace in the living room, adding warmth and charm. Prime College Park Location, this home is just steps from the renowned Dubsdread Golf Course and the popular Tap Room restaurant, offering unparalleled access to local amenities. Enjoy the best of College Park living, just minutes from downtown Orlando, boutique shopping, dining, and top rated schools. Dont Miss This Opportunity! This custom home is the pinnacle of modern luxury and transitional design, offering a lifestyle that combines elegance, comfort, and convenience. Call today for more details and to schedule a private tour.
Payment Calculator
- Principal & Interest -
- Property Tax $
- Home Insurance $
- HOA Fees $
- Monthly -
Features
Building and Construction
- Builder Model: Harrison
- Builder Name: Lexeer Boutique Homes
- Covered Spaces: 0.00
- Exterior Features: Irrigation System, Lighting
- Flooring: Hardwood
- Living Area: 4446.00
- Roof: Shingle
Property Information
- Property Condition: Under Construction
School Information
- High School: Edgewater High
- Middle School: College Park Middle
- School Elementary: Princeton Elem
Garage and Parking
- Garage Spaces: 2.00
Eco-Communities
- Pool Features: In Ground, Lighting
- Water Source: Public
Utilities
- Carport Spaces: 0.00
- Cooling: Zoned
- Heating: Gas
- Sewer: Public Sewer
- Utilities: Cable Connected, Electricity Connected, Public, Water Connected
Finance and Tax Information
- Home Owners Association Fee: 0.00
- Net Operating Income: 0.00
- Tax Year: 2023
Other Features
- Appliances: Bar Fridge, Built-In Oven, Dishwasher, Disposal, Dryer, Freezer, Range Hood, Refrigerator, Washer, Wine Refrigerator
- Country: US
- Interior Features: Dry Bar, High Ceilings, Open Floorplan, Primary Bedroom Main Floor, Walk-In Closet(s), Wet Bar, Window Treatments
- Legal Description: ANDERSON PARK J/30 LOT 7 BLK Q
- Levels: Two
- Area Major: 32804 - Orlando/College Park
- Occupant Type: Vacant
- Parcel Number: 14-22-29-0160-18-070
- Views: 52
- Zoning Code: R-1/T/W
Nearby Subdivisions
Adair Park
Anderson Park
Ardsley Manor
Ardsley Manor Sub
Biltmore Shores Sec 01
College Park
College Park Fourth Add
College Park Second Add
Concord Park 1st Add
Country Club Add
Country Club Townhouse Estates
Crestwood Estates
Dubsdread Heights
Edgewater Groves
Edgewater Heights 02
Edgewater Park
Fairview Shores
Fairvilla Park
Gilbert Terrace
Golfview
Hillcrest Heights 2nd Add
Hillcrest Heigts 2nd Add
Ivanhoe Terrace
Juniata Place
Lake Adair Groves
Midway Add
Miramar Place
Palomar
Piney Woods
Repass Sub
Spring Lake Terrace
Sunshine Gardens
Sunshine Gardens 1st Add
University Hgts
Yates Sub

- Dawn Morgan, AHWD,Broker,CIPS
- Mobile: 352.454.2363
- 352.454.2363
- dawnsellsocala@gmail.com


