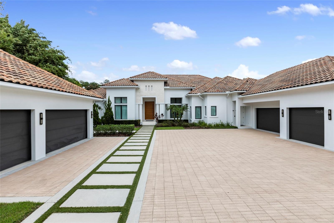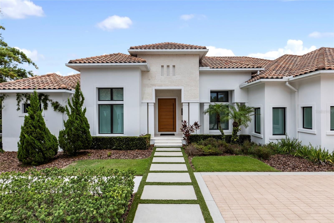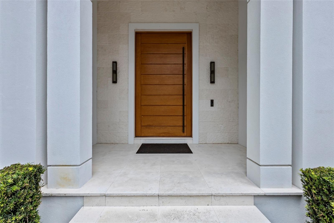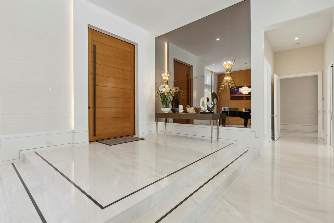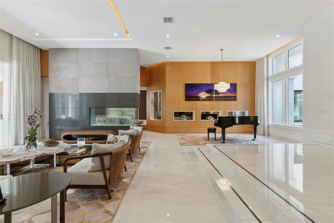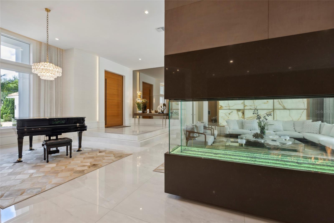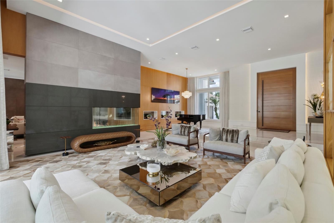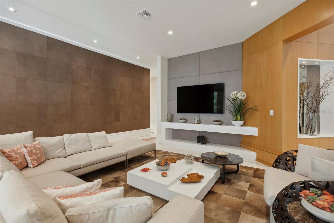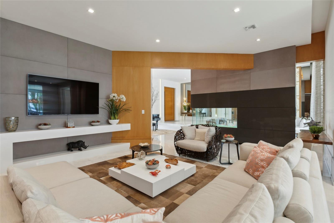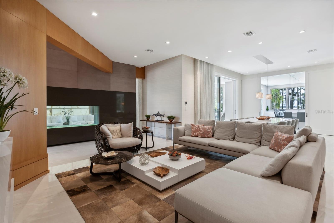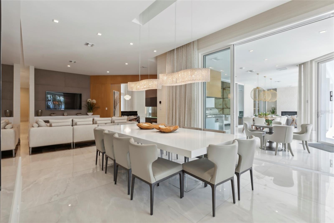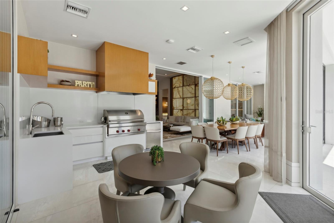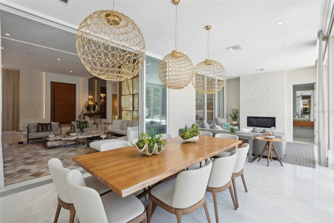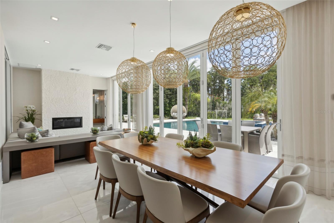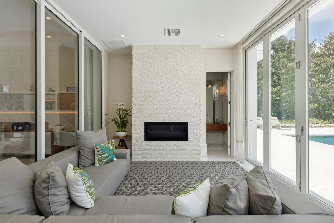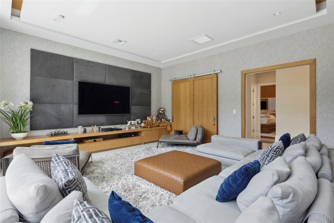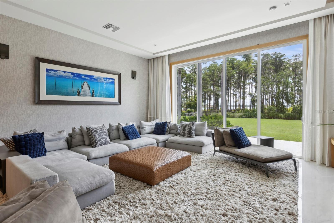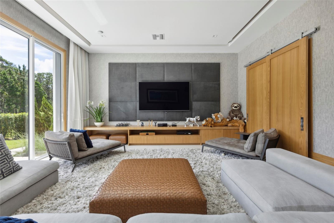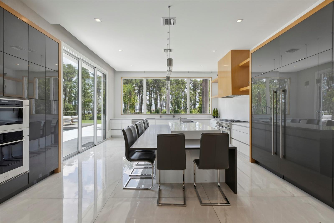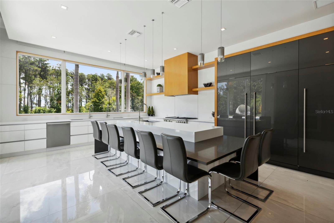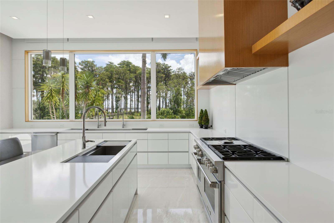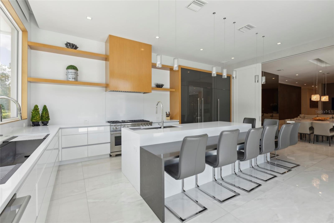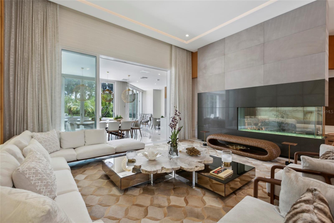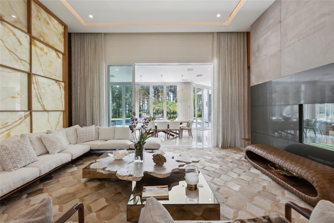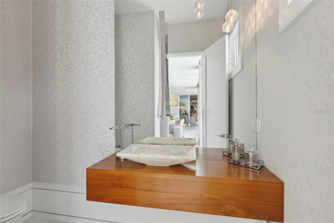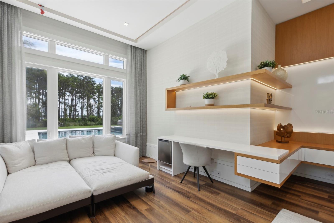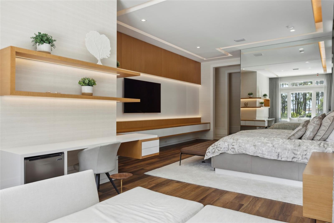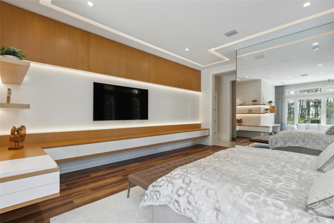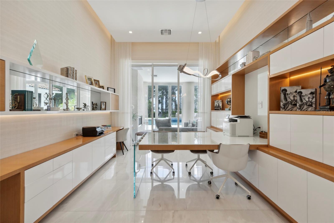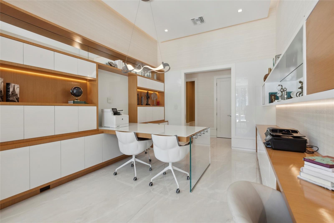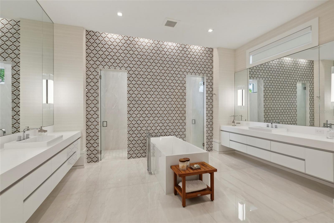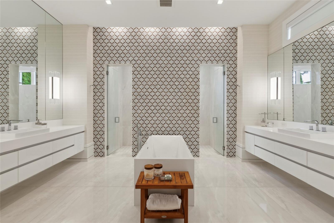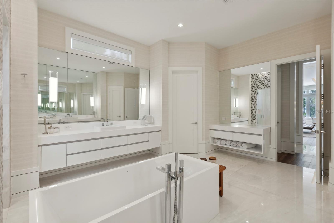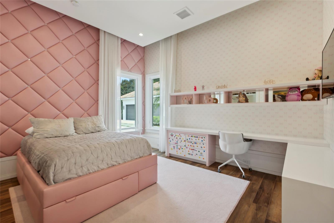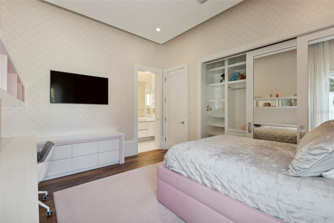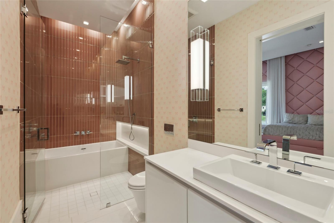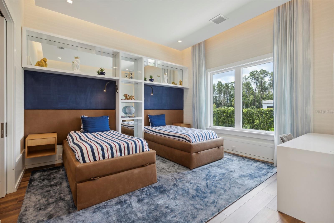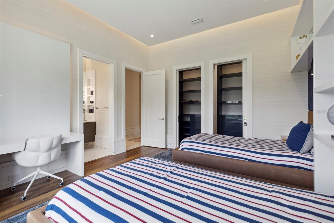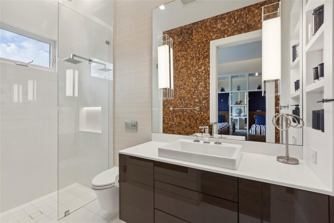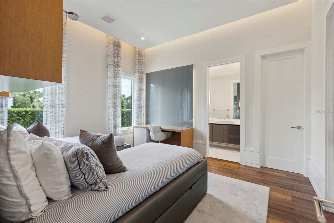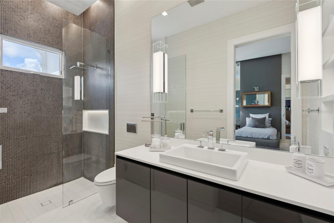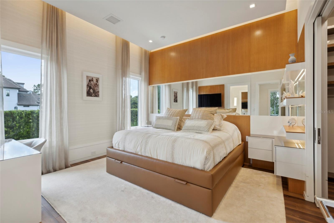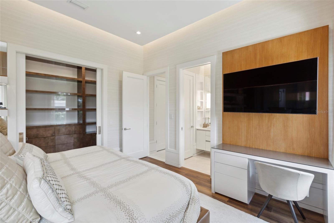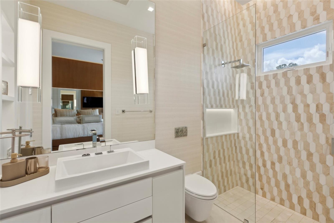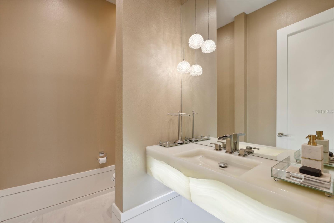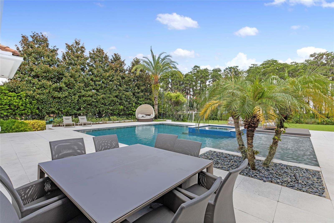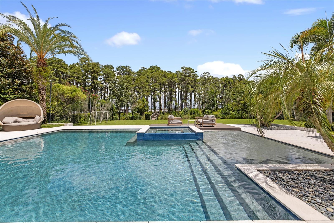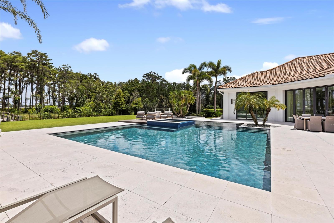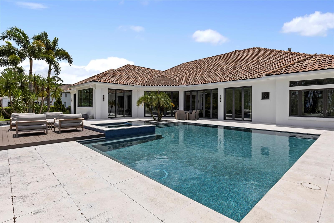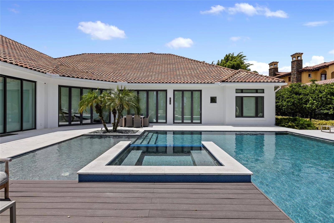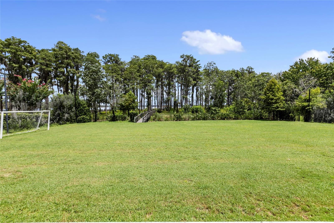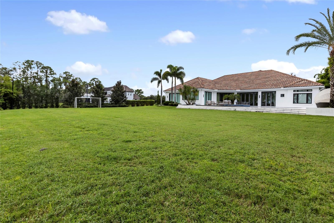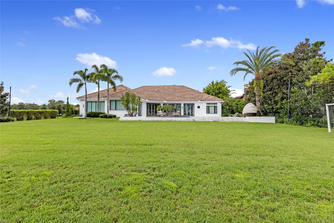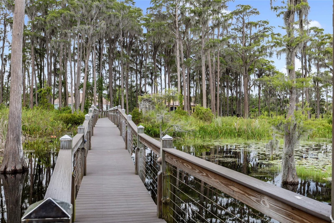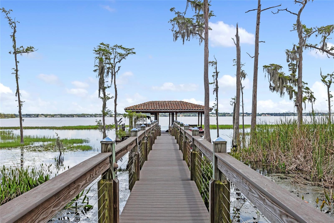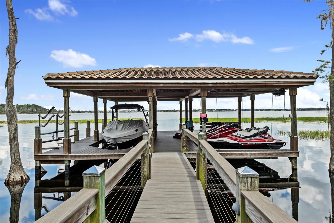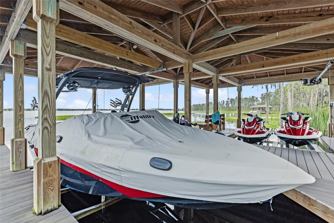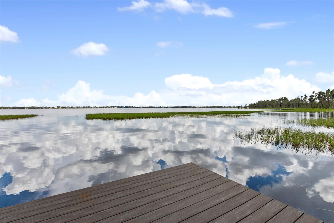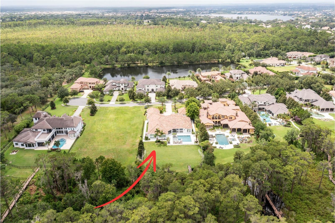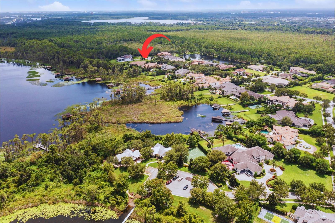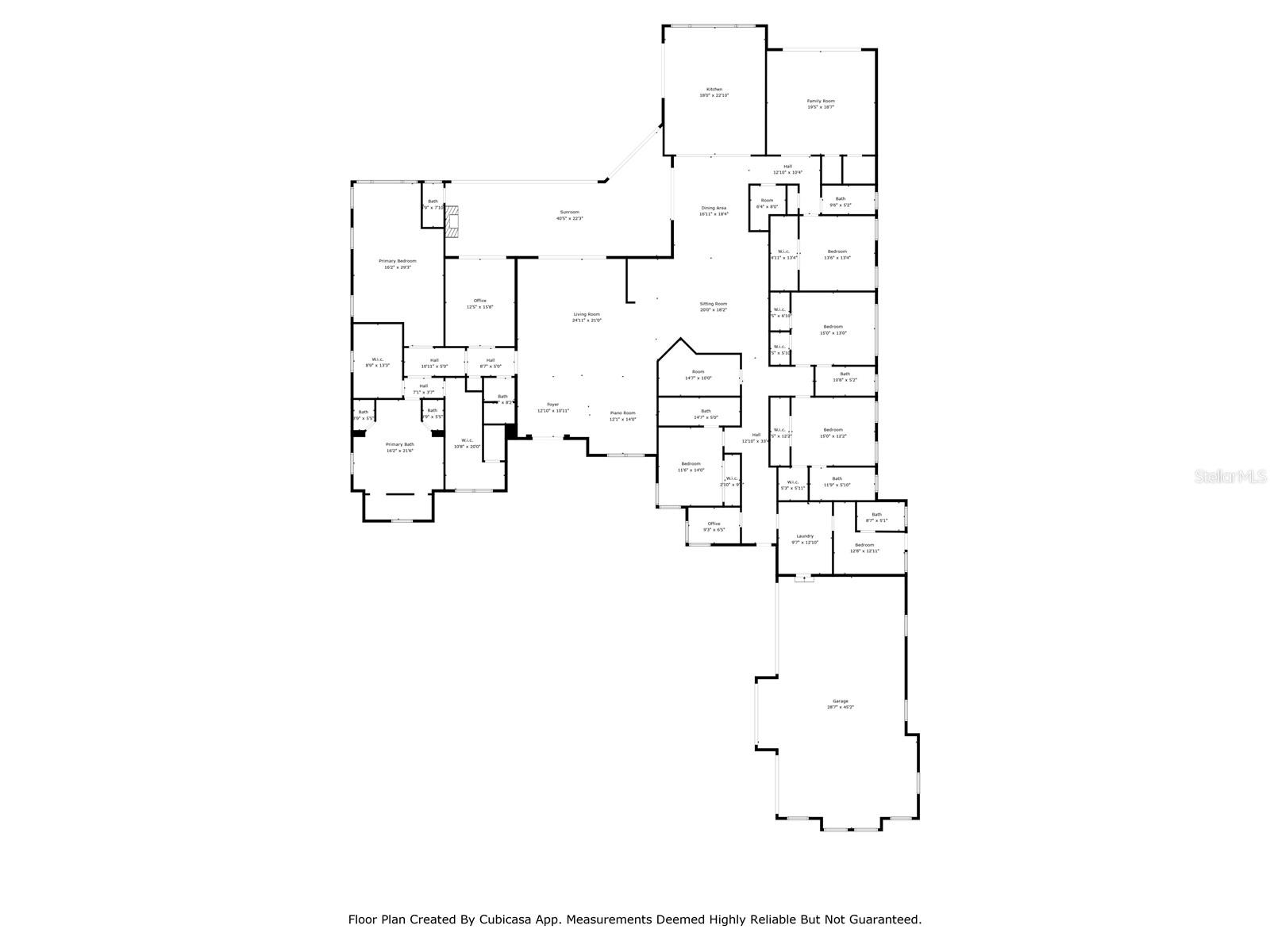6149 Grosvenor Shore Dr, WINDERMERE, FL 34786
Property Photos
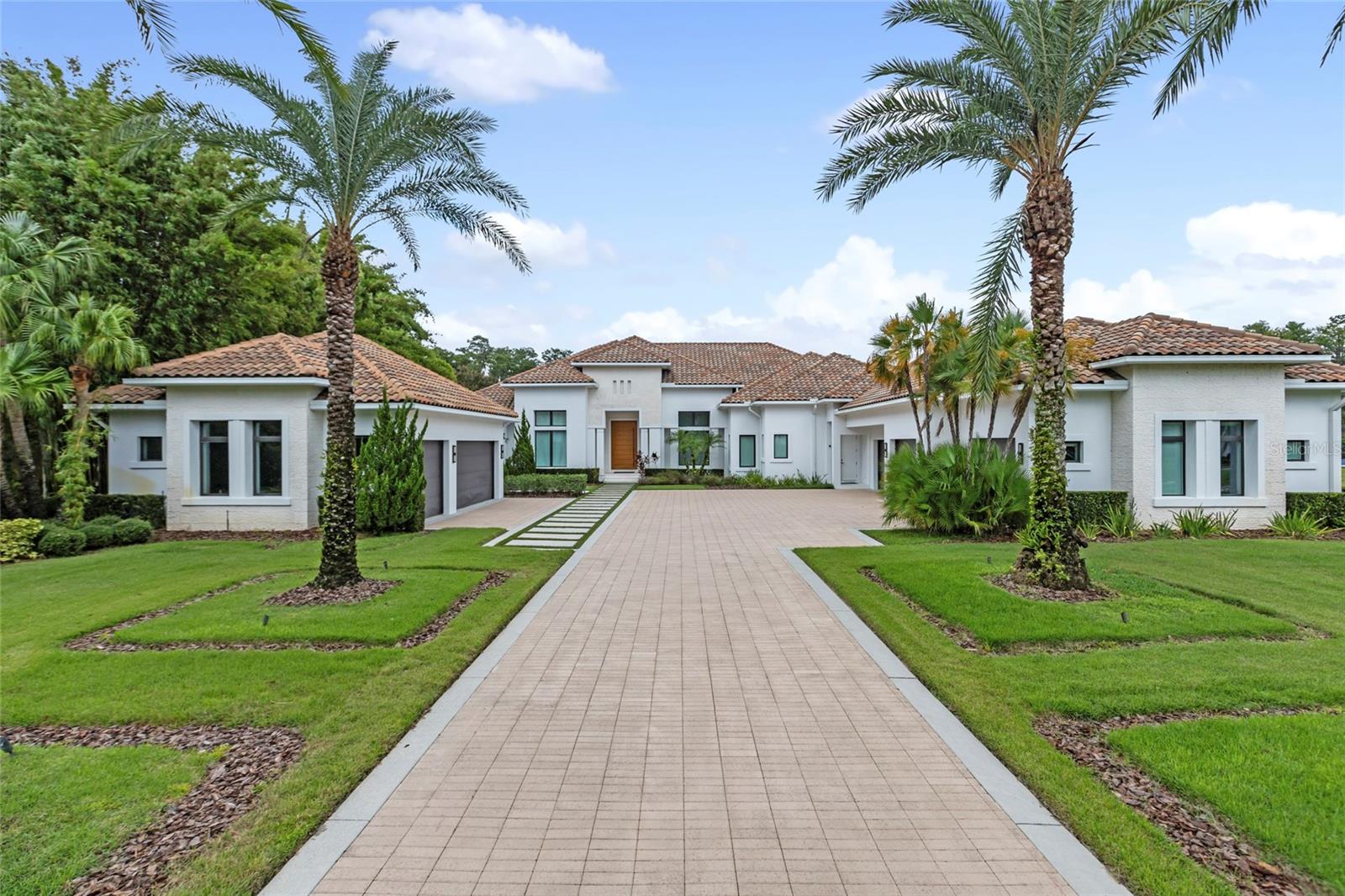
Would you like to sell your home before you purchase this one?
Priced at Only: $11,999,999
For more Information Call:
Address: 6149 Grosvenor Shore Dr, WINDERMERE, FL 34786
Property Location and Similar Properties
- MLS#: O6233554 ( Residential )
- Street Address: 6149 Grosvenor Shore Dr
- Viewed: 98
- Price: $11,999,999
- Price sqft: $1,316
- Waterfront: Yes
- Wateraccess: Yes
- Waterfront Type: Lake
- Year Built: 2013
- Bldg sqft: 9122
- Bedrooms: 6
- Total Baths: 8
- Full Baths: 6
- 1/2 Baths: 2
- Garage / Parking Spaces: 7
- Days On Market: 159
- Acreage: 2.65 acres
- Additional Information
- Geolocation: 28.4509 / -81.5365
- County: ORANGE
- City: WINDERMERE
- Zipcode: 34786
- Subdivision: Keenes Pointe
- Elementary School: Windermere Elem
- Middle School: Bridgewater Middle
- High School: Windermere High School
- Provided by: SOUTHERN REALTY GROUP LLC
- Contact: Teresa Stewart
- 407-217-6480

- DMCA Notice
-
DescriptionKeene's Pointe Stunning lakefront home on Lake Tibet of the famed Butler Chain of Lakes. No detail was spared in this completely renovated home boasting formal living and dining rooms, family and media room, 2 offices, 6 full/2 half baths and 6 bedrooms one of which could serve as a in law suite with separate entrance from the outside. From the moment you enter this impeccably designed home ALL ON ONE FLOOR, you are greeted with style and elegance. Featuring built in cabinets, shelving, and wall panels, powered blinds and drapes, lighting controls, designer features and modern decor. The formal living and piano room spotlights a lighted onyx wall and two sided gas fireplace opening up to the family room and formal dining which leads to the kitchen and media room. The primary suite with two spacious closets and spa like bath is located privately away from the secondary bedrooms. The house was designed to maximize views of the lake and access to the enclosed lanai which has a sitting room with fireplace, dining area, half bath and kitchen with grill, sink, ice maker and refrigeration. This home has 7 garages, a 4 car garage with EV charging station and air conditioning adjoins the house and a separate 3 car garage on the opposite side of the courtyard which could also be renovated into a separate guest house if needed. There is plenty of deck space around the pool and spa for entertaining and the spacious back yard leads the way to the covered boat dock with boat and jet ski lifts. Located in Windermere, Florida, with top rated public and private schools, shopping, dining, close to tourist attractions and expressways. This home is your dream come true!
Payment Calculator
- Principal & Interest -
- Property Tax $
- Home Insurance $
- HOA Fees $
- Monthly -
Features
Building and Construction
- Covered Spaces: 0.00
- Exterior Features: Irrigation System, Outdoor Kitchen, Rain Gutters, Sidewalk, Sliding Doors
- Fencing: Fenced
- Flooring: Laminate, Tile
- Living Area: 6783.00
- Roof: Tile
Land Information
- Lot Features: Cul-De-Sac, Near Golf Course, Sidewalk
School Information
- High School: Windermere High School
- Middle School: Bridgewater Middle
- School Elementary: Windermere Elem
Garage and Parking
- Garage Spaces: 7.00
- Parking Features: Driveway, Garage Door Opener, Garage Faces Side, Oversized, Split Garage
Eco-Communities
- Pool Features: Gunite, In Ground
- Water Source: Public
Utilities
- Carport Spaces: 0.00
- Cooling: Central Air, Mini-Split Unit(s), Zoned
- Heating: Central, Electric, Natural Gas
- Pets Allowed: Yes
- Sewer: Septic Tank
- Utilities: BB/HS Internet Available, Electricity Connected, Natural Gas Connected, Public, Sprinkler Well, Street Lights
Amenities
- Association Amenities: Basketball Court, Fence Restrictions, Gated, Optional Additional Fees, Park, Playground, Recreation Facilities, Storage
Finance and Tax Information
- Home Owners Association Fee Includes: Guard - 24 Hour, Common Area Taxes, Recreational Facilities
- Home Owners Association Fee: 3320.00
- Net Operating Income: 0.00
- Tax Year: 2023
Other Features
- Appliances: Built-In Oven, Dishwasher, Disposal, Dryer, Exhaust Fan, Gas Water Heater, Ice Maker, Microwave, Range, Range Hood, Refrigerator, Washer
- Association Name: Leland Management
- Association Phone: 407-909-9099
- Country: US
- Interior Features: Built-in Features, Ceiling Fans(s), High Ceilings, Open Floorplan, Solid Surface Counters, Walk-In Closet(s)
- Legal Description: KEENE'S POINTE UNIT 10 66/150 LOT 974
- Levels: One
- Area Major: 34786 - Windermere
- Occupant Type: Owner
- Parcel Number: 28-23-29-4083-09-740
- View: Water
- Views: 98
- Zoning Code: P-D
Nearby Subdivisions
Aladar On Lake Butler
Ashlin Fark Ph 2
Ashlin Park Ph 2
Belmere Village G2 48 65
Belmere Village G4 50 58
Belmere Village G5
Butler Bay
Casabella
Casabella Ph 2
Chaine De Lac
Chaine Du Lac
Down Point Sub
Enclave
Enclave At Windermere Landing
Glenmuir
Glenmuir Ut 02 51 42
Gotha
Gotha Town
Harbor Isle
Isleworth
Jasmine Woods
Keenes Pointe
Keenes Pointe 46104
Keenes Pointe Ut 06 50 95
Kelso On Lake Butler
Lake Burden South Ph I
Lake Butler Estates
Lake Cawood Estates
Lake Down Cove
Lake Down Crest
Lake Sawyer South Ph 01
Lakes Windermere Ph 01 49 108
Lakeswindermere Ph 02a
Lakeswindermere Ph 04
Lakeswindermerepeachtree
Legado
Manors At Butler Bay Ph 01
Manors At Butler Bay Ph 02
None
Palms At Windermere
Providence Ph 01 50 03
Providence Ph 02
Reserve At Belmere
Reserve At Belmere Ph 02 48 14
Reserve At Belmere Ph 03 51 01
Reserve At Belmere Ph 2
Reserve At Lake Butler Sound
Reserve At Lake Butler Sound 4
Reservebelmere Ph Ii
Sawyer Shores Sub
Silver Woods
Stillwater Xing Prcl Sc13 Ph 1
Summerport
Summerport Beach
Summerport Ph 03
Summerport Trail Ph 2
Sunset Bay
Tildens Grove Ph 01 4765
Tildens Grove Ph 02
Tuscany Ridge 50 141
Waterstone
Wauseon Ridge
Weatherstone On Lake Olivia
West Point Commons
Westover Reserve
Westside Village
Whitney Islesbelmere Ph 02
Wickham Park
Willows At Lake Rhea Ph 01
Windermere
Windermere Downs
Windermere Isle Ph 2
Windermere Isleph 2
Windermere Lndgs Fd1
Windermere Lndgs Ph 02
Windermere Lndgs Ph 2
Windermere Sound
Windermere Terrace
Windermere Town
Windermere Town Rep
Windermere Trails
Windermere Trls Ph 1c
Windermere Trls Ph 3b
Windermere Trls Ph 4b
Windermere Trls Ph 5a
Windermere Trls Ph 5b
Windsor Hill

- Dawn Morgan, AHWD,Broker,CIPS
- Mobile: 352.454.2363
- 352.454.2363
- dawnsellsocala@gmail.com



