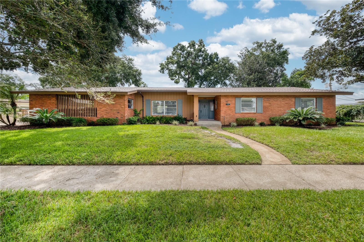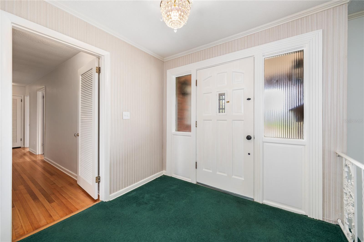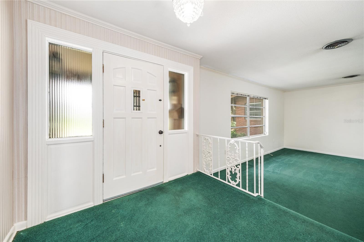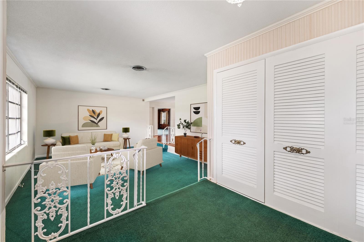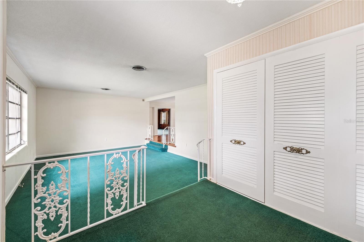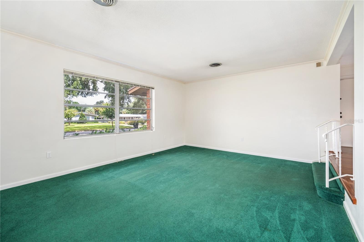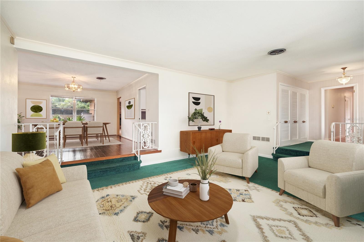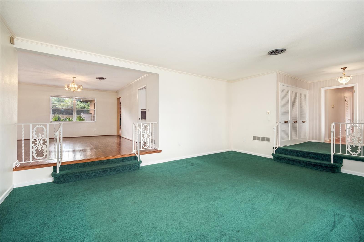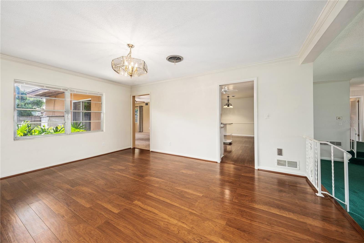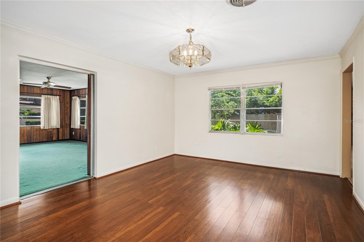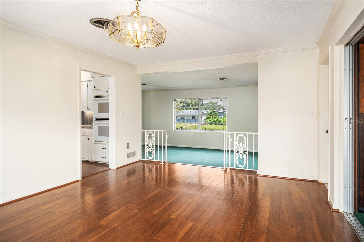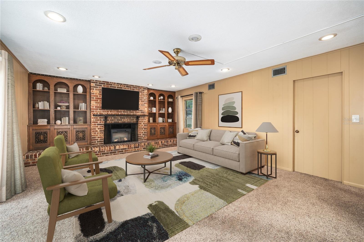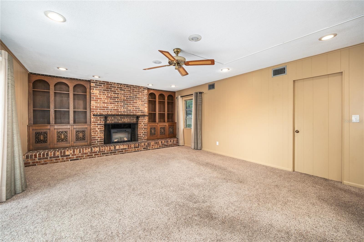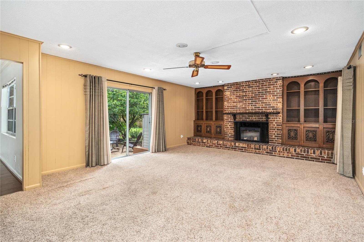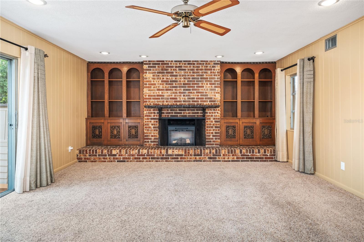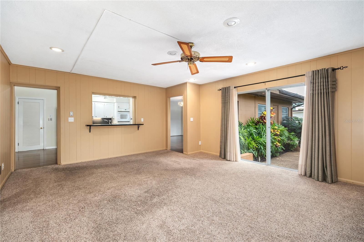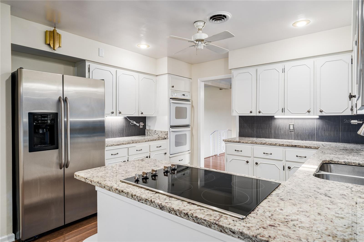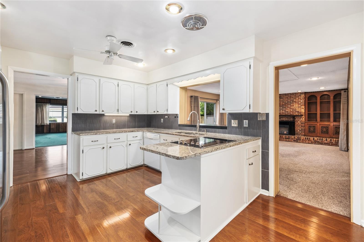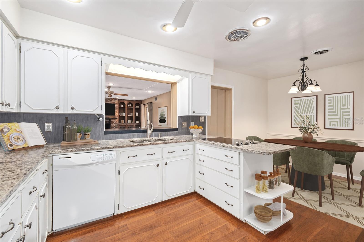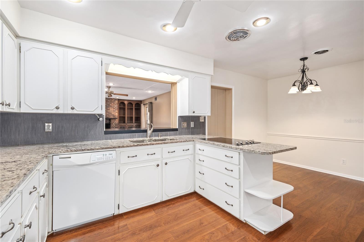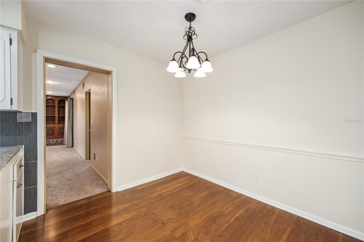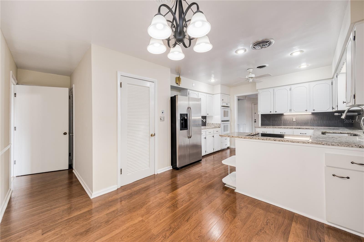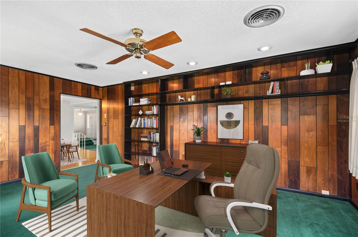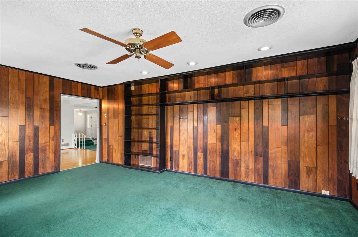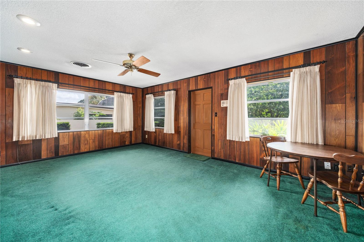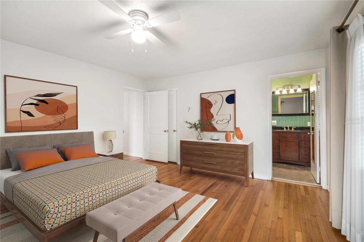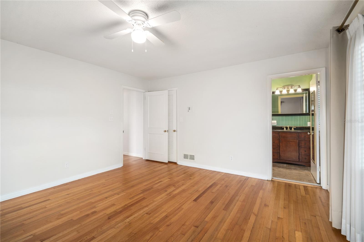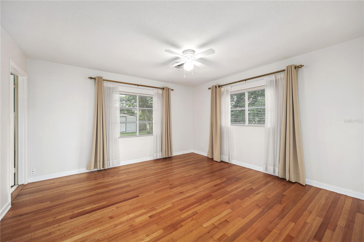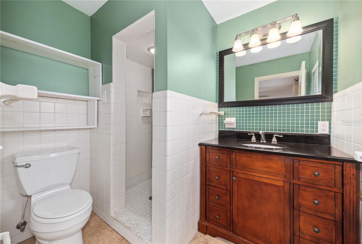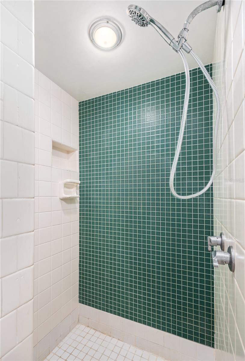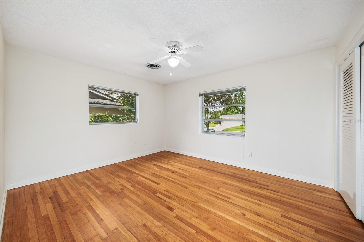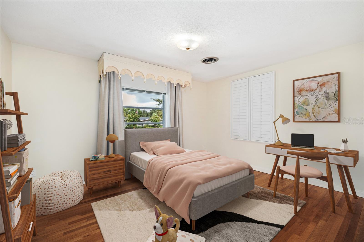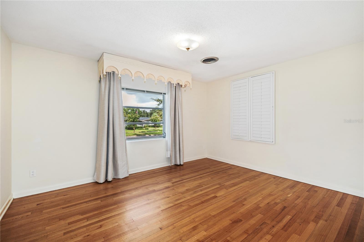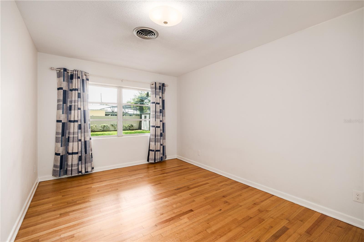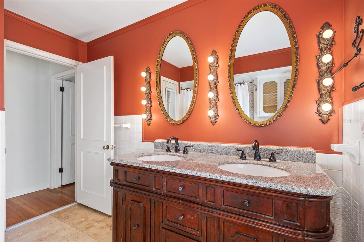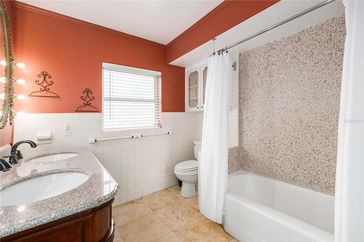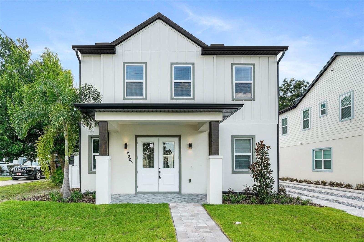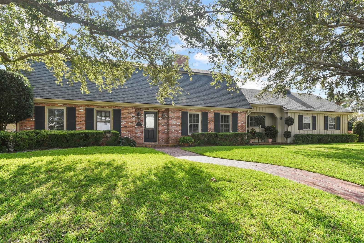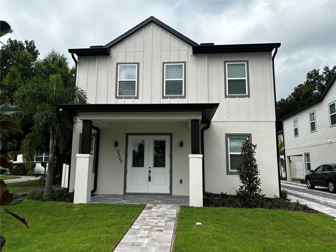1330 Webster Street, ORLANDO, FL 32804
Property Photos
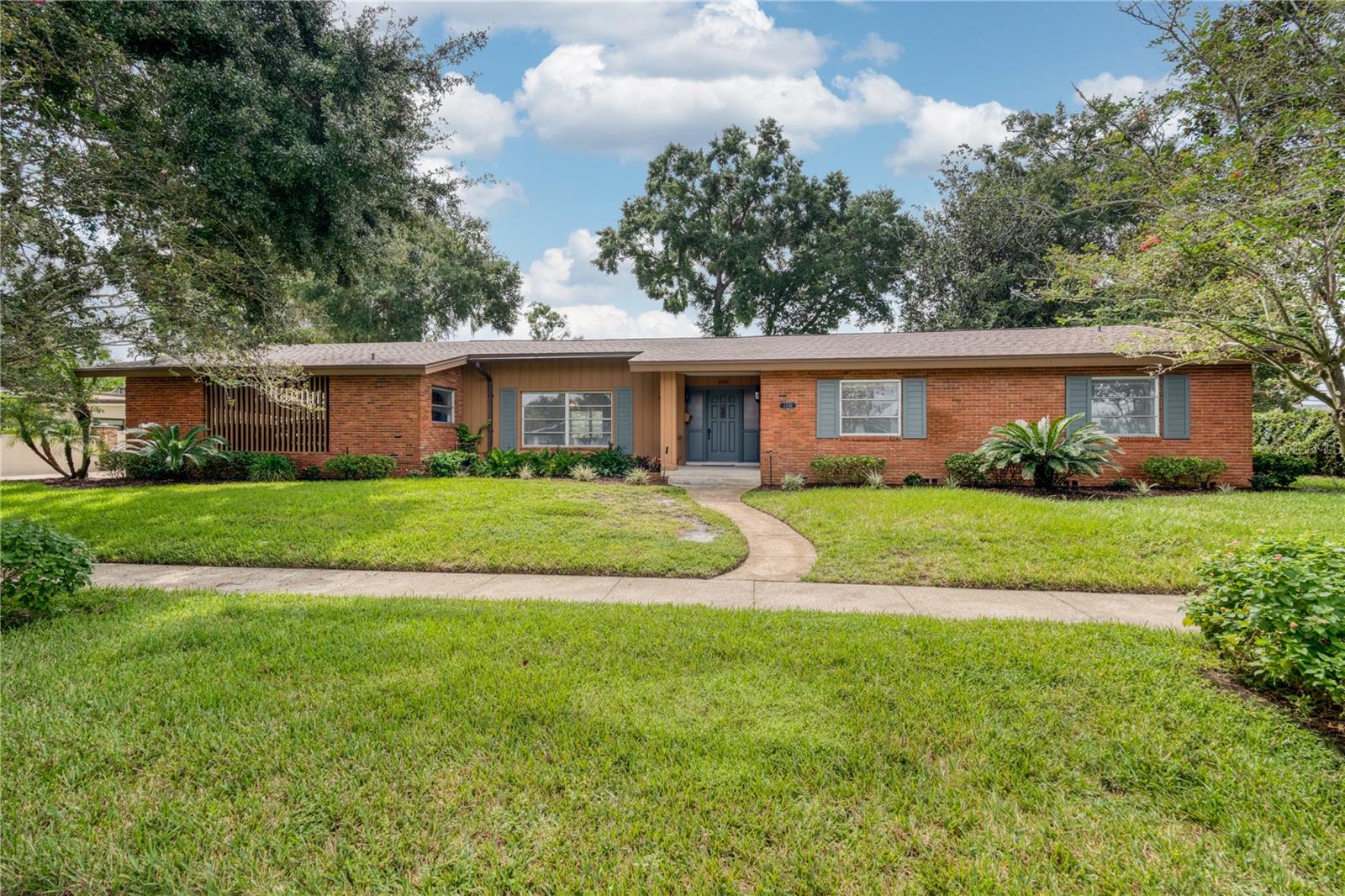
Would you like to sell your home before you purchase this one?
Priced at Only: $879,000
For more Information Call:
Address: 1330 Webster Street, ORLANDO, FL 32804
Property Location and Similar Properties
- MLS#: O6237985 ( Residential )
- Street Address: 1330 Webster Street
- Viewed: 23
- Price: $879,000
- Price sqft: $226
- Waterfront: No
- Year Built: 1959
- Bldg sqft: 3882
- Bedrooms: 4
- Total Baths: 3
- Full Baths: 2
- 1/2 Baths: 1
- Garage / Parking Spaces: 2
- Days On Market: 112
- Additional Information
- Geolocation: 28.5865 / -81.3989
- County: ORANGE
- City: ORLANDO
- Zipcode: 32804
- Subdivision: Palomar
- Elementary School: Lake Silver Elem
- Middle School: College Park
- High School: Edgewater
- Provided by: ANNE ROGERS REALTY GROUP INC
- Contact: Terrell Daniel
- 407-649-4141

- DMCA Notice
-
DescriptionOne or more photo(s) has been virtually staged. This spacious mid century modern style home offers classic charm, a generous layout on a large lot and luxury vinyl flooring recently installed in the living, dining, family room and kitchen. The 4 bedroom, 2 1/2 bath home, built in 1959, has 3,034 sq ft and an amazing and functional floorplan. Enter into the foyer you will be wowed when you see the formal step down living room with stylish iron railings! Step up to the formal dining room perfect for hosting with easy access to the kitchen. Another great living space is the cozy family room with a wood burning fireplace and sliders that open to a patio and large backyardperfect for indoor outdoor living. The eat in kitchen has newer appliances, sleek stone countertops, double wall ovens, a convenient pass through to the family room and is conveniently located between the dining and family rooms for easy serving and clean up! Not to mention the home office with charming wood paneling, ideal for remote work or study, and it is soundproof! The four spacious bedrooms all have original wood flooring that has been recently refinished, two with large walk in closets. The hall bath has a tub/shower combo, dual sinks for added convenience and the primary ensuite has a step in shower. A bonus of an indoor laundry room with an additional half bath adds to the many features of this property plus there are so many closets! A side entrance two car carport comes with a large storage room and has driveway parking for multiple vehicles. The features go on and on including a roof replacement in 2021, HVAC in 2015 and water heater Dec. 2024. Nestled in the Palomar neighborhood, close to schools, restaurants, shopping and the new Packing District, this home blends timeless design with modern comforts. Don't miss out on this rare find!
Payment Calculator
- Principal & Interest -
- Property Tax $
- Home Insurance $
- HOA Fees $
- Monthly -
Features
Building and Construction
- Covered Spaces: 0.00
- Exterior Features: Irrigation System, Sidewalk, Sliding Doors
- Flooring: Carpet, Luxury Vinyl, Wood
- Living Area: 3034.00
- Other Structures: Shed(s)
- Roof: Shingle
School Information
- High School: Edgewater High
- Middle School: College Park Middle
- School Elementary: Lake Silver Elem
Garage and Parking
- Garage Spaces: 0.00
- Parking Features: Driveway, Oversized
Eco-Communities
- Water Source: Public
Utilities
- Carport Spaces: 2.00
- Cooling: Central Air
- Heating: Central
- Sewer: Public Sewer
- Utilities: BB/HS Internet Available, Cable Available, Electricity Connected, Public, Sewer Connected, Water Connected
Finance and Tax Information
- Home Owners Association Fee: 0.00
- Net Operating Income: 0.00
- Tax Year: 2023
Other Features
- Appliances: Built-In Oven, Cooktop, Dishwasher, Disposal, Electric Water Heater, Freezer, Refrigerator
- Country: US
- Interior Features: Ceiling Fans(s), Eat-in Kitchen, Walk-In Closet(s), Window Treatments
- Legal Description: PALOMAR UNIT 3 V/54 LOT 1 (LESS WLY 47.5FT) & ALL LOT 2 BLK B
- Levels: One
- Area Major: 32804 - Orlando/College Park
- Occupant Type: Vacant
- Parcel Number: 10-22-29-6616-02-010
- Possession: Close of Escrow
- Style: Ranch
- Views: 23
- Zoning Code: R-1AA/W/RP
Similar Properties
Nearby Subdivisions
Adair Park
Anderson Park
Ardsley Manor
Ardsley Manor Sub
Biltmore Shores Sec 01
College Park
College Park Fourth Add
College Park Second Add
Concord Park 1st Add
Country Club Add
Country Club Townhouse Estates
Crestwood Estates
Dubsdread Heights
Edgewater Groves
Edgewater Heights 02
Edgewater Park
Fairview Shores
Fairvilla Park
Gilbert Terrace
Golfview
Hillcrest Heights 2nd Add
Hillcrest Heigts 2nd Add
Ivanhoe Terrace
Juniata Place
Lake Adair Groves
Midway Add
Miramar Place
Palomar
Piney Woods
Repass Sub
Spring Lake Terrace
Sunshine Gardens
Sunshine Gardens 1st Add
University Hgts
Yates Sub

- Dawn Morgan, AHWD,Broker,CIPS
- Mobile: 352.454.2363
- 352.454.2363
- dawnsellsocala@gmail.com


