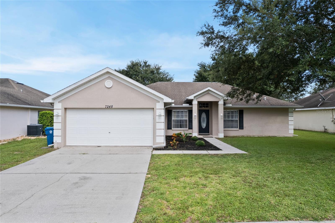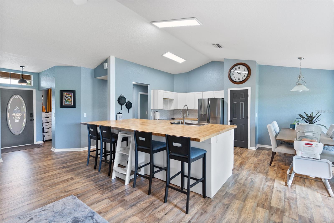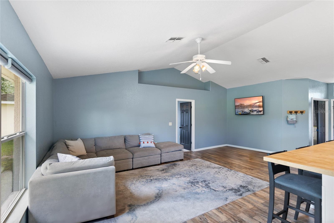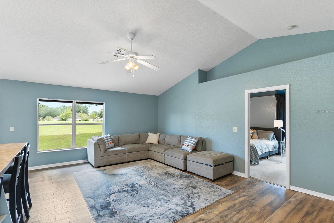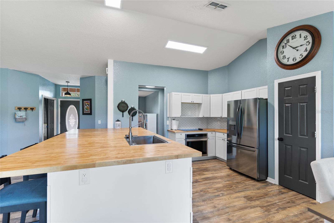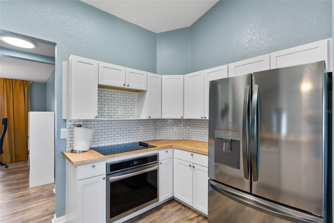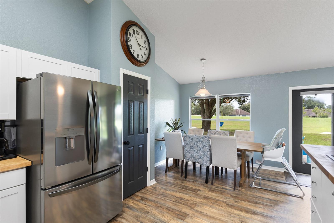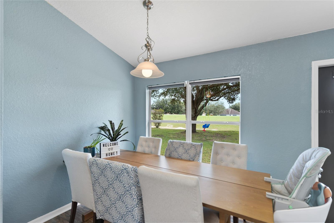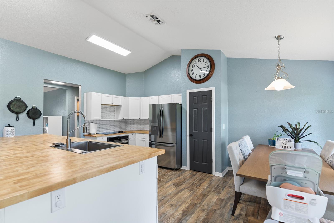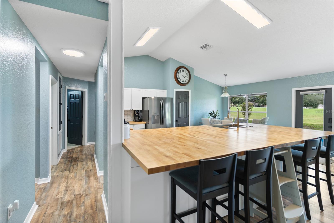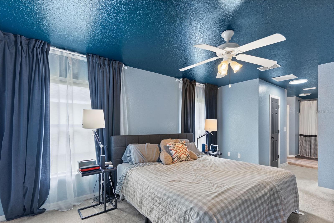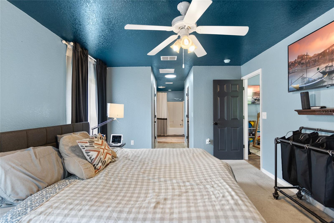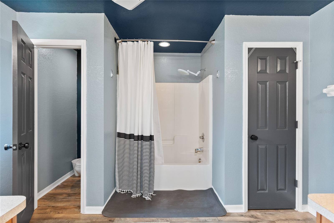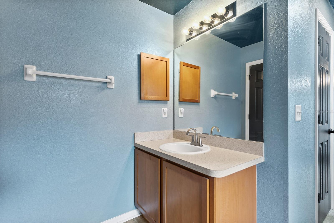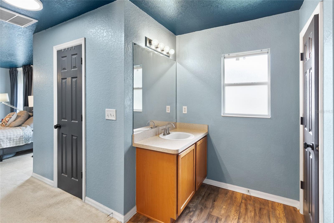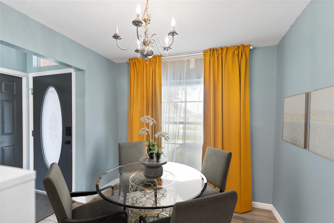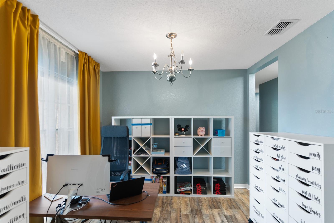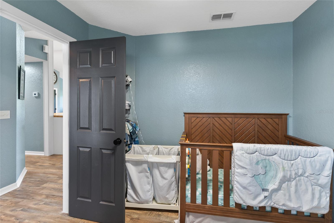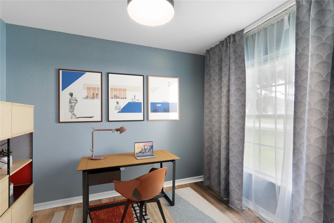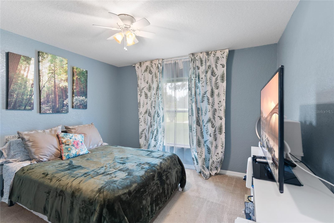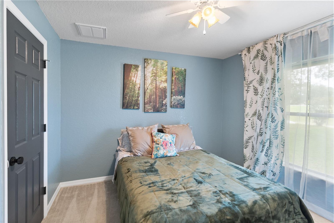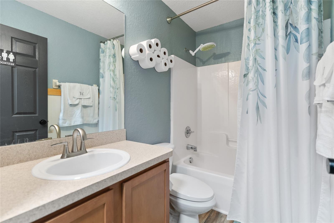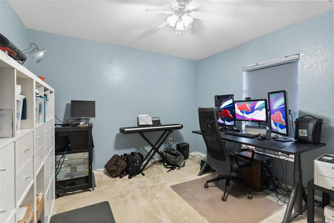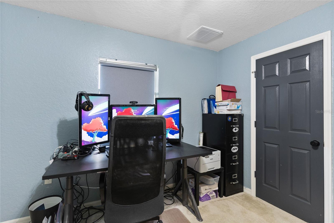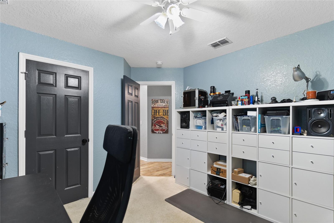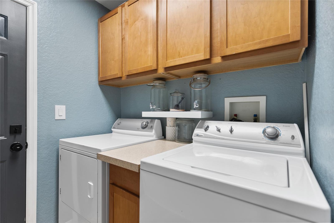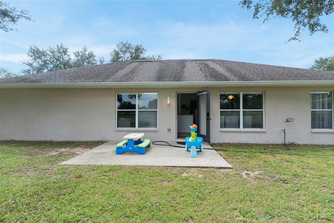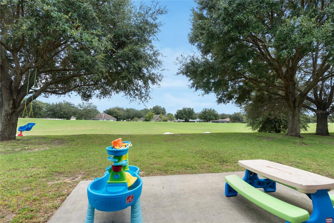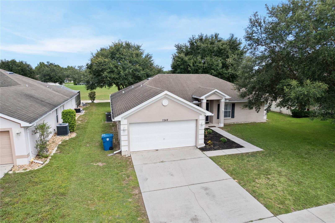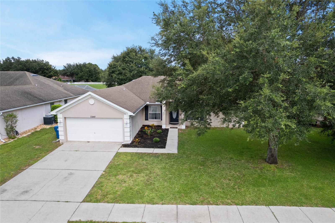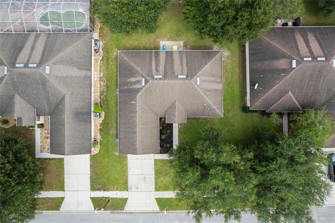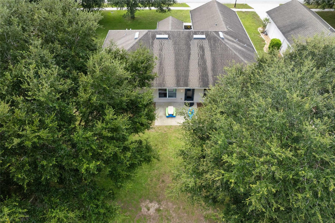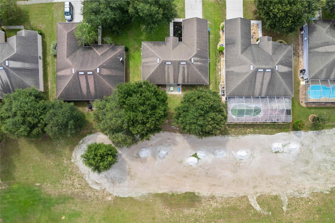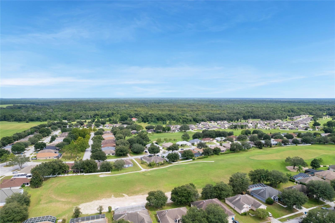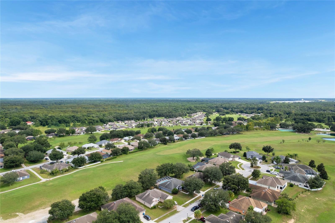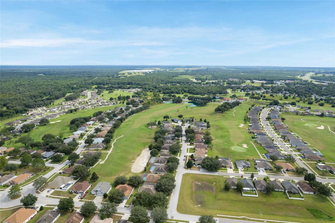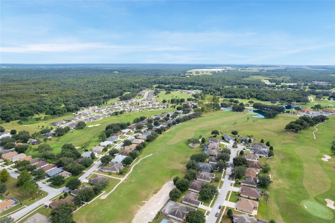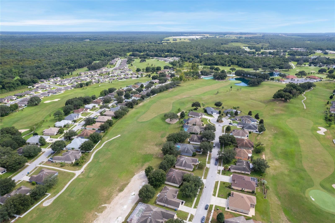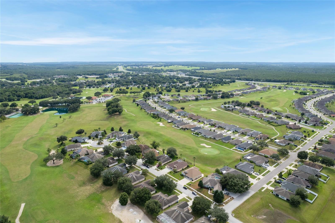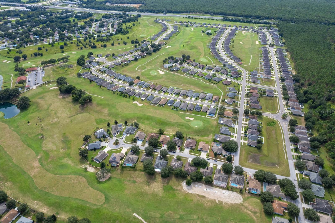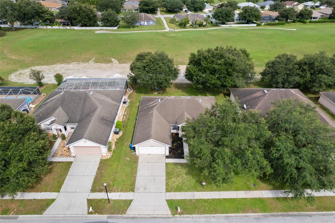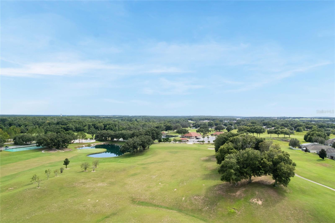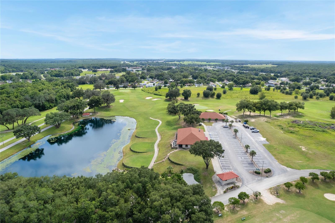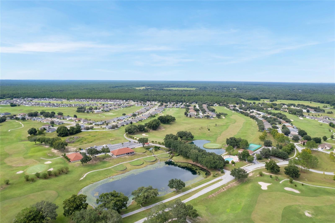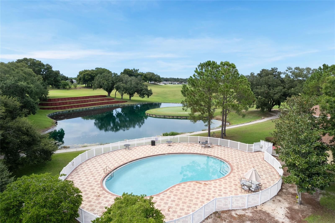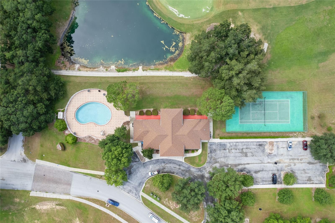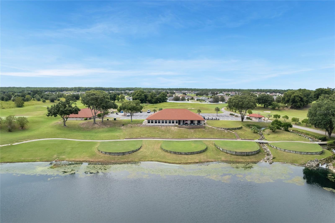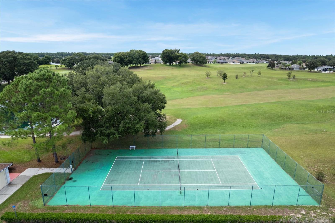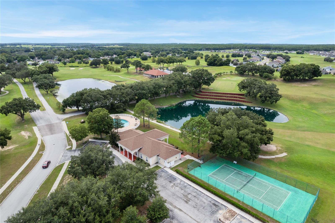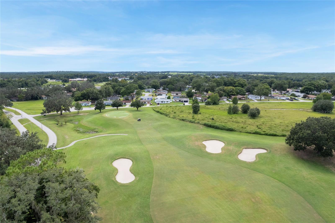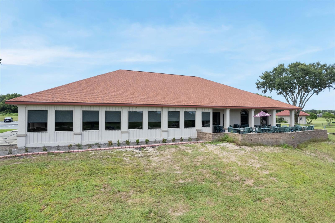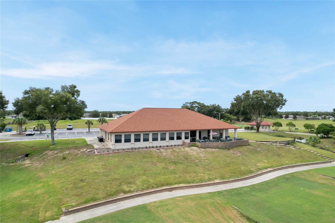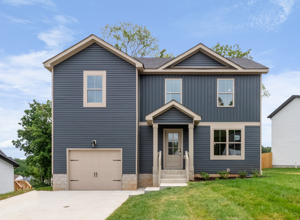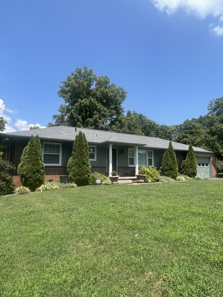7248 Periwinkle Ct, BROOKSVILLE, FL 34602
Property Photos
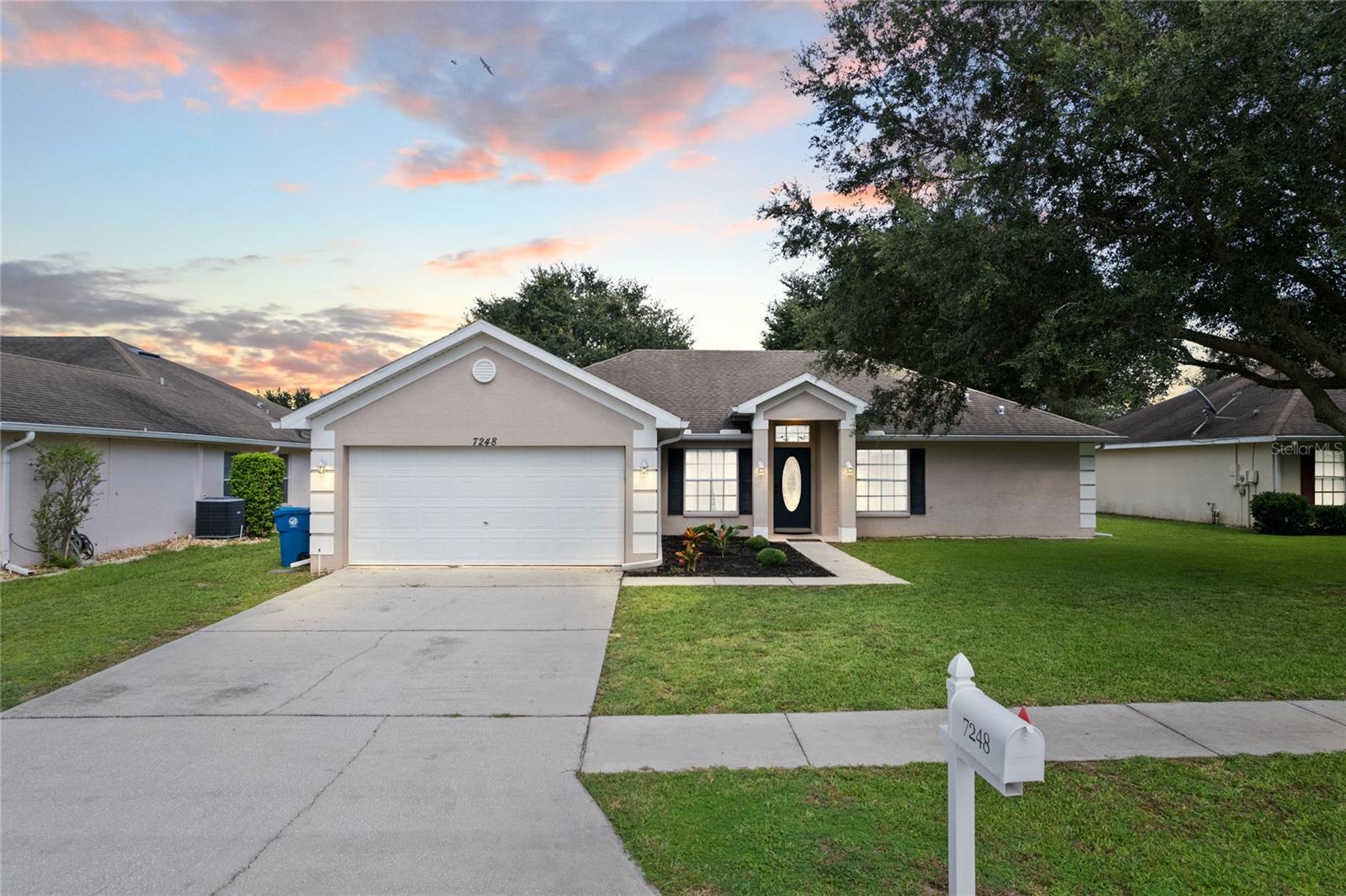
Would you like to sell your home before you purchase this one?
Priced at Only: $315,000
For more Information Call:
Address: 7248 Periwinkle Ct, BROOKSVILLE, FL 34602
Property Location and Similar Properties
- MLS#: O6239464 ( Residential )
- Street Address: 7248 Periwinkle Ct
- Viewed: 6
- Price: $315,000
- Price sqft: $129
- Waterfront: No
- Year Built: 2005
- Bldg sqft: 2441
- Bedrooms: 3
- Total Baths: 2
- Full Baths: 2
- Garage / Parking Spaces: 2
- Days On Market: 125
- Additional Information
- Geolocation: 28.5363 / -82.2265
- County: HERNANDO
- City: BROOKSVILLE
- Zipcode: 34602
- Subdivision: Sherman Hills
- Provided by: HOMEVEST REALTY
- Contact: Erica Diaz
- 407-897-5400

- DMCA Notice
-
DescriptionWelcome to 7248 Periwinkle Ct, a beautifully updated single family home in a peaceful Brooksville neighborhood. PRICE IMPROVEMENT just made owners are motivated. This 3 bedroom, 2 bathroom gem boasts modern upgrades, a stunning golf course view, and the perfect combination of comfort and style. Key Features: Golf Course View: Enjoy breathtaking views of the 18th hole on the course right from your backyard. Whether you're an avid golfer or simply appreciate serene landscapes, this home offers the perfect vantage point. Updated Kitchen: The heart of this home is its newly updated kitchen, featuring modern countertops, sleek cabinetry, and stainless steel appliances. The oversized island measuring 11.5 by 6 foot makes meal prep a breeze and entertaining a delight, while the open layout ensures you're always part of the action. Spacious Living: The owners opened up the floor plan for a living area is perfect for entertaining, with large windows that flood the space with natural light. The living room seamlessly connects to the dining area and kitchen, creating a warm and inviting environment for gatherings. There are beautiful new luxury vinyl plank flooring throughout the main space and bathrooms. Comfortable Bedrooms: The master suite is a peaceful retreat, boasting freshpaint, double closets, and a spacious en suite bathroom. The split floor plan with the two additional bedrooms are generously sized and share a well appointed second bathroom. Outdoor Oasis: Your private backyard oasis is perfect for outdoor dining, barbecues, or simply relaxing while taking in the picturesque golf course views. The patio is an ideal spot to enjoy the Florida sunshine. Prime Location: Located on a quiet cul de sac, this home is just minutes from shopping, dining, parks, and top rated schools. With easy access to major highways, you'll have a smooth commute to Tampa, Orlando, and the Gulf Coast beaches. Extra Amenities: Bonus Room currently being used as a nursery but could be an office, study, or workout space. The separate formal dining room is a huge plus or another flex space to use as you desire. Additional features include a two car garage and laundry room with great storage. NEW water heater just installed for peace of mind. Don't miss this opportunity to own a beautifully updated home with a stunning golf course view in one of Brooksville's most desirable golf cart friendly neighborhoods. Schedule your private showing today!!
Payment Calculator
- Principal & Interest -
- Property Tax $
- Home Insurance $
- HOA Fees $
- Monthly -
Features
Building and Construction
- Covered Spaces: 0.00
- Exterior Features: Sidewalk
- Flooring: Carpet, Luxury Vinyl
- Living Area: 1858.00
- Roof: Shingle
Land Information
- Lot Features: Cul-De-Sac, Landscaped, On Golf Course, Oversized Lot, Sidewalk, Paved
Garage and Parking
- Garage Spaces: 2.00
Eco-Communities
- Water Source: Public
Utilities
- Carport Spaces: 0.00
- Cooling: Central Air
- Heating: Central
- Pets Allowed: Yes
- Sewer: Public Sewer
- Utilities: Electricity Connected, Public, Sewer Connected, Water Connected
Finance and Tax Information
- Home Owners Association Fee: 200.00
- Net Operating Income: 0.00
- Tax Year: 2023
Other Features
- Appliances: Built-In Oven, Cooktop, Dishwasher, Disposal, Dryer, Refrigerator, Washer
- Association Name: Margaret Glass
- Association Phone: 724-454-5549
- Country: US
- Interior Features: Ceiling Fans(s), Open Floorplan, Primary Bedroom Main Floor, Solid Surface Counters, Split Bedroom, Thermostat, Window Treatments
- Legal Description: SHERMAN HILLS SEC 1 BLK 6 LOT 12
- Levels: One
- Area Major: 34602 - Brooksville
- Occupant Type: Owner
- Parcel Number: R32 122 21 1216 0060 0120
- View: Golf Course
- Zoning Code: RESIDENTIAL
Similar Properties
Nearby Subdivisions
Ac Wth Forestridge Mnr Areaac0
Acreage
Bell Acres
Benton Hills
Brooksville Town Of
Campers Holiday
Country Oaks Estates Ph Ii
Fm Dykes Sub
Hill N Dale
Hill N Dale The Village
Hill N Dale Unit 1
Hill N Dale Unit 2
Hill N Dale Unit 3
Lord - Class 1 Sub
Mountain View Unit 1
Not On List
Plateau,the - Class 1 Sub
Ridge Manor West Add 1
Ridge Manor West Ph Ii
Ridge Mnr West
Rolling Acres A Replat
Sherman Hills
Sherman Hills Sec 1
Sherman Hills Sec 2
Sherman Hills Sec 3
Sherman Hills Section 3
Sherman Oaks
Spring Lake Forest
Tibbetts Add
Trilby Crossing
Woodland Valley

- Dawn Morgan, AHWD,Broker,CIPS
- Mobile: 352.454.2363
- 352.454.2363
- dawnsellsocala@gmail.com


