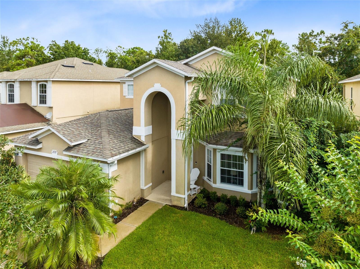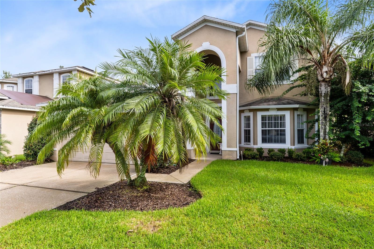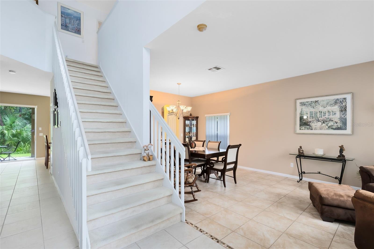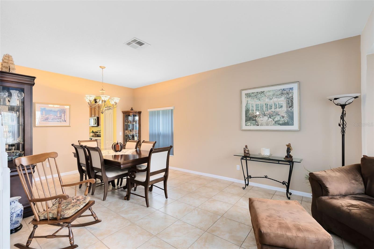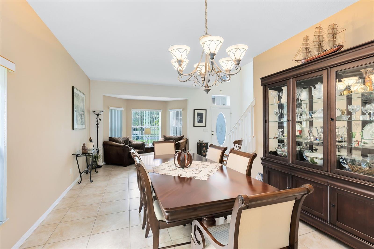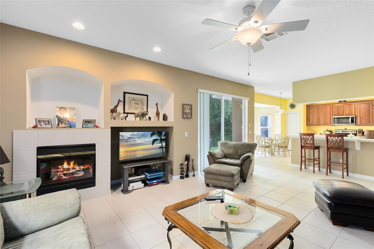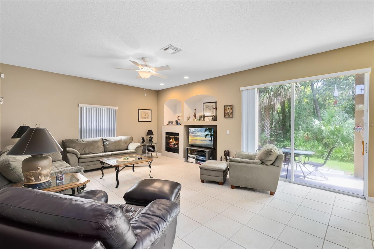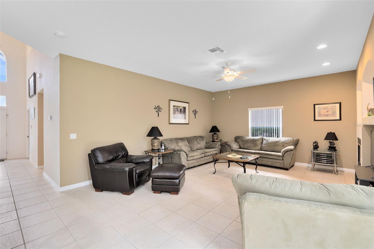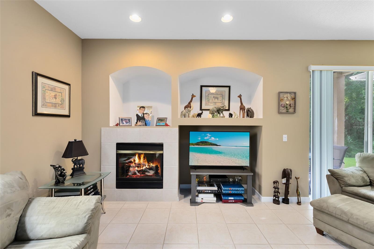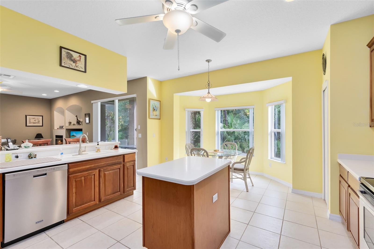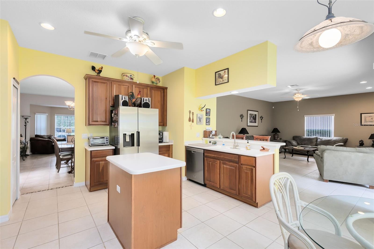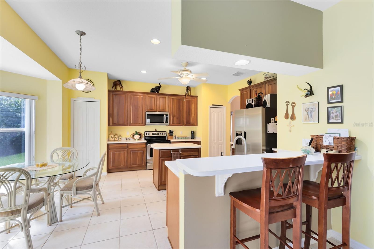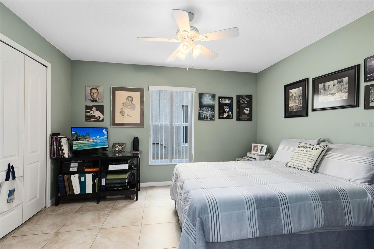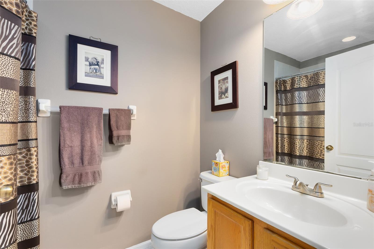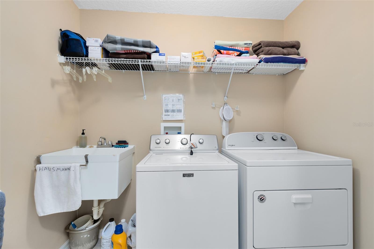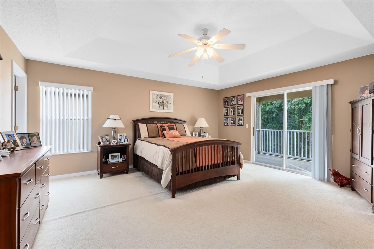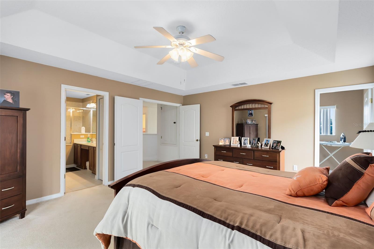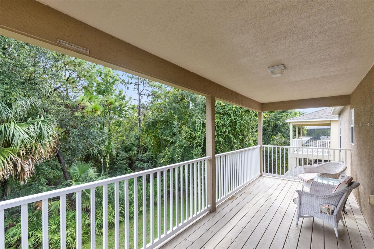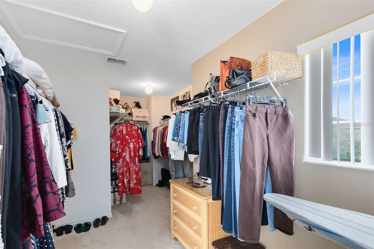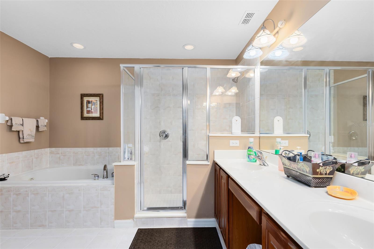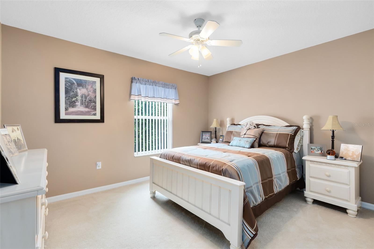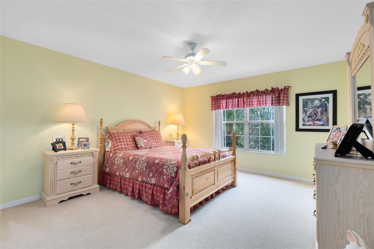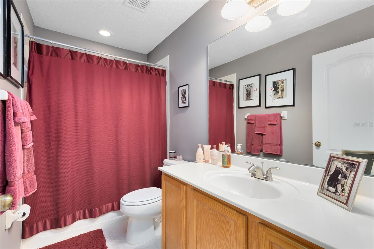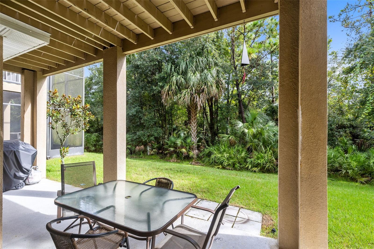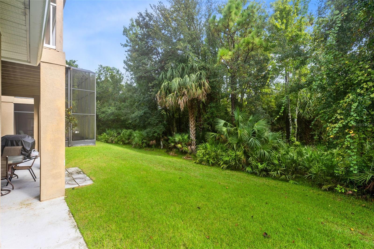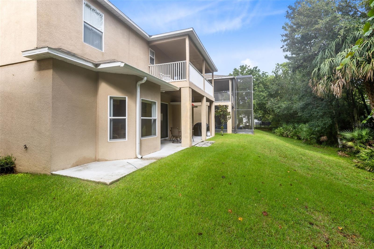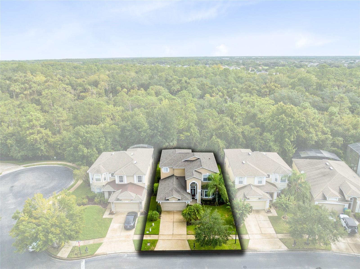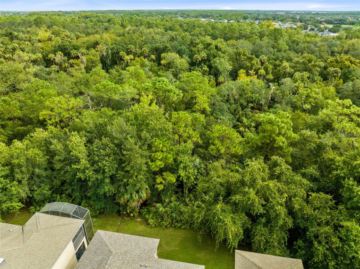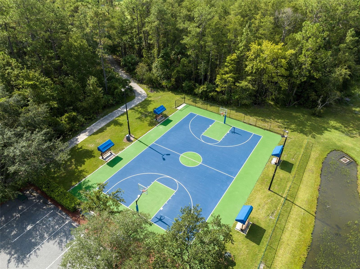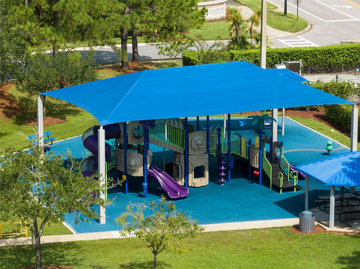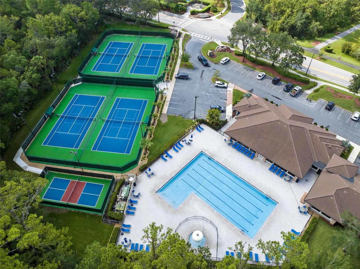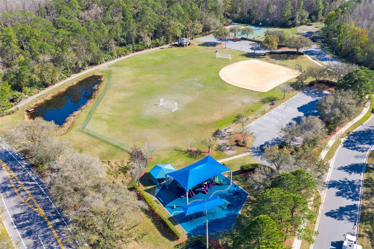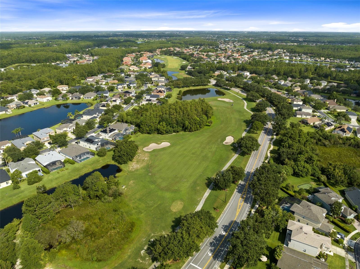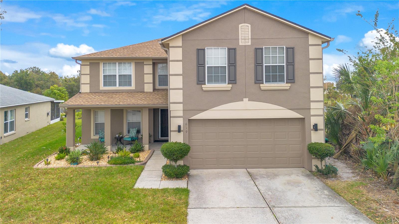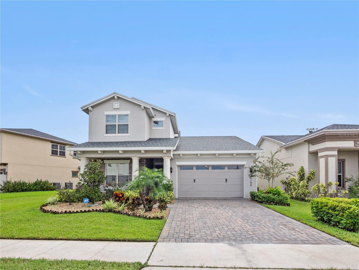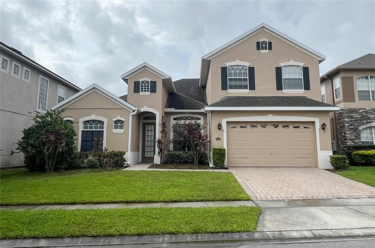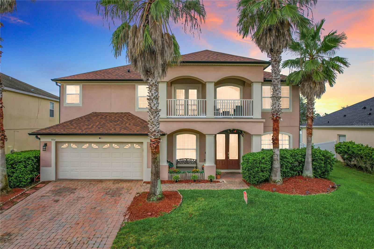2719 Lakemoor Drive, ORLANDO, FL 32828
Property Photos
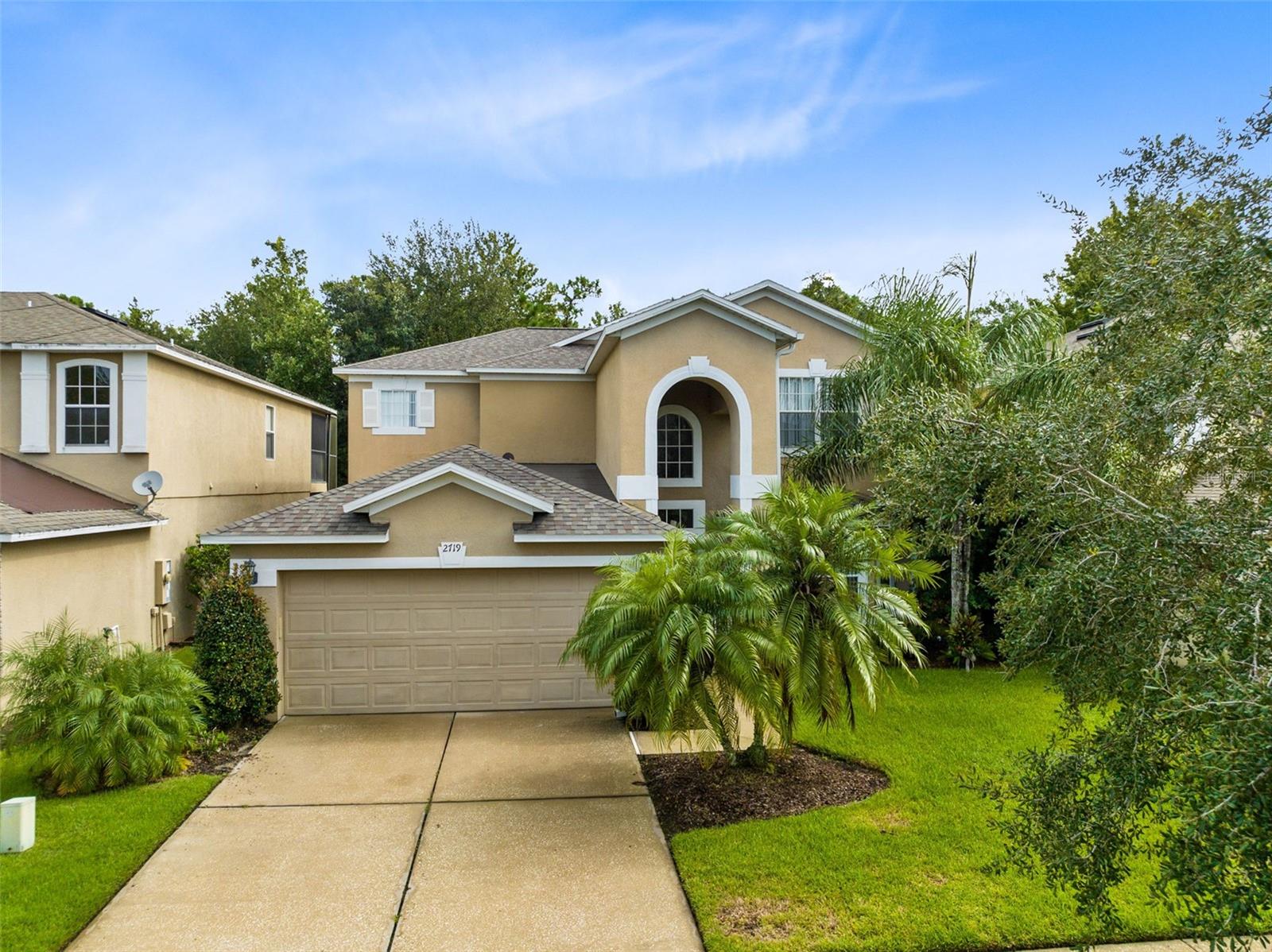
Would you like to sell your home before you purchase this one?
Priced at Only: $589,000
For more Information Call:
Address: 2719 Lakemoor Drive, ORLANDO, FL 32828
Property Location and Similar Properties
- MLS#: O6240077 ( Residential )
- Street Address: 2719 Lakemoor Drive
- Viewed: 18
- Price: $589,000
- Price sqft: $166
- Waterfront: No
- Year Built: 2004
- Bldg sqft: 3554
- Bedrooms: 4
- Total Baths: 3
- Full Baths: 3
- Garage / Parking Spaces: 2
- Days On Market: 124
- Additional Information
- Geolocation: 28.5131 / -81.1696
- County: ORANGE
- City: ORLANDO
- Zipcode: 32828
- Subdivision: Stoneybrook Un X1
- Provided by: CREEGAN GROUP
- Contact: Nicole D'Alessandro
- 407-622-1111

- DMCA Notice
-
DescriptionPride of ownership is evident in this beautifully maintained home in the highly sought after Stoneybrook East Golf Community! One step inside and you will love how this home greets you with its open airy floor plan, beautiful nature views, tall ceilings, and oversized windows. The inviting FOYER leads to the FORMAL LIVING and DINING ROOMS highlighted by large windows for nice natural light. The spacious FAMILY ROOM will quickly become your favorite gathering place with friends and family. It boasts a fireplace, custom built shelving and large sliding glass doors leading out to the covered patio. Adjacent to the Family Room is the spectacular EAT IN KITCHEN with an island and dual pantries where you'll find a dinette area as well as a BREAKFAST BAR for casual dining. The home offers a convenient FIRST FLOOR Bedroom with a neighboring full guest bathroom that gives you the perfect space for guests! Upstairs is the sizable primary bedroom with a huge walk in closet and private balcony overlooking the Conservation. The other two roomy bedrooms and full bathroom are located down a hall on the opposite side of the home. For your peace of mind a New Roof was installed in 2022 and a New AC in 2021. Nestled within this 24 Hour Guard Gated community, residents enjoy an array of amenities, including a fitness center, shaded playground, clubhouse, olympic size pool and expansive recreational fields including tennis and basketball. All the perfect resources for families and active lifestyles. Ideally located just minutes from UCF and less than 30 minutes from the airport, Downtown Orlando, and popular attractions, this home offers the perfect blend of suburban tranquility and city accessibility. This home is ready for you to move in and make it your own!
Payment Calculator
- Principal & Interest -
- Property Tax $
- Home Insurance $
- HOA Fees $
- Monthly -
Features
Building and Construction
- Covered Spaces: 0.00
- Exterior Features: Balcony, Lighting, Private Mailbox, Sidewalk, Sliding Doors
- Flooring: Carpet, Tile
- Living Area: 2621.00
- Roof: Shingle
Garage and Parking
- Garage Spaces: 2.00
Eco-Communities
- Water Source: Public
Utilities
- Carport Spaces: 0.00
- Cooling: Central Air
- Heating: Central
- Pets Allowed: Cats OK, Dogs OK
- Sewer: Public Sewer
- Utilities: BB/HS Internet Available, Cable Connected, Electricity Connected, Phone Available, Public, Street Lights, Water Connected
Finance and Tax Information
- Home Owners Association Fee Includes: Guard - 24 Hour, Cable TV, Pool, Internet, Maintenance Grounds, Management
- Home Owners Association Fee: 681.00
- Net Operating Income: 0.00
- Tax Year: 2023
Other Features
- Appliances: Dishwasher, Disposal, Dryer, Microwave, Range, Refrigerator, Washer
- Association Name: Juanita Martinez
- Association Phone: 407-249-7010
- Country: US
- Interior Features: Built-in Features, Cathedral Ceiling(s), Ceiling Fans(s), Eat-in Kitchen, High Ceilings, Kitchen/Family Room Combo, Living Room/Dining Room Combo, PrimaryBedroom Upstairs, Solid Surface Counters, Solid Wood Cabinets, Walk-In Closet(s), Window Treatments
- Legal Description: STONEYBROOK UNIT XI 55/85 LOT 31 BLK: 20
- Levels: Two
- Area Major: 32828 - Orlando/Alafaya/Waterford Lakes
- Occupant Type: Owner
- Parcel Number: 01-23-31-1994-20-310
- Views: 18
- Zoning Code: P-D
Similar Properties
Nearby Subdivisions
Augusta
Avalon Lakes Ph 01 Village I
Avalon Lakes Ph 02 Village F
Avalon Lakes Ph 02 Vlgs E H
Avalon Lakes Ph 03 Village C
Avalon Park Northwest Village
Avalon Park South Ph 01
Avalon Park Village 04 Bk
Avalon Park Village 05 51 58
Avalon Park Village 06
Bella Vida
Bridge Water
Bridge Water Ph 04
Bristol Estates At Timber Spri
Deer Run South Pud Ph 01 Prcl
East5
Eastwood
Eastwoodvillages 02 At Eastwoo
Huckleberry Fields N2a
Huckleberry Fields N6
Huckleberry Fields Tr N1b
Huckleberry Fields Tr N2b
Huckleberry Fields Tr N6
Huckleberry Fields Tracts N9
Kensington At Eastwood
Kings Pointe
Other
River Oaks At Timber Springs
River Oakstimber Spgs A C D
Seaward Plantation Estates Fou
Seaward Plantation Estates Thi
Spring Isle
Stone Forest
Stoneybrook
Stoneybrook Un X1
Stoneybrook Ut 09 49 75
Timber Isle
Tudor Grvtimber Spgs Ak
Turnberry Pointe
Villages 02 At Eastwood Ph 01
Villages 02 At Eastwood Ph 03
Waterford Chase East Ph 02 Vil
Waterford Chase East Ph 03
Waterford Chase Ph 02 Village
Waterford Chase Village Tr E
Waterford Chase Village Tr F
Waterford Crk
Waterford Lakes Tr N07 Ph 01
Waterford Lakes Tr N11 Ph 01
Waterford Lakes Tr N19 Ph 01
Waterford Lakes Tr N25a Ph 01
Waterford Lakes Tr N25b
Waterford Lakes Tr N30
Waterford Lakes Tr N31a
Waterford Lakes Tr N33
Waterford Lakesfinns Cove
Waterford Trails Ph 2 East Vil
Waterford Trails Phase 1
Waterford Trls Ph 02
Waterford Trls Ph 1
Waterford Trls Ph 2 East Villa
Waterford Trls Ph I
Woodbury Park

- Dawn Morgan, AHWD,Broker,CIPS
- Mobile: 352.454.2363
- 352.454.2363
- dawnsellsocala@gmail.com


