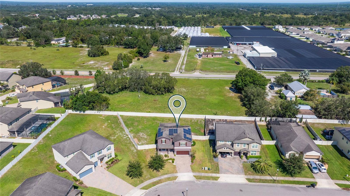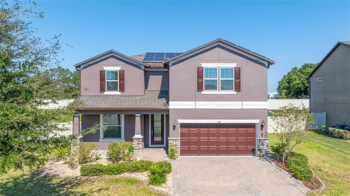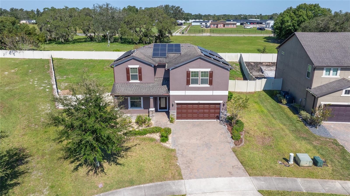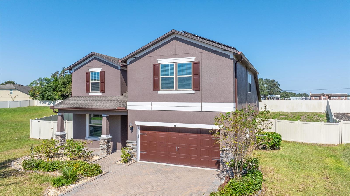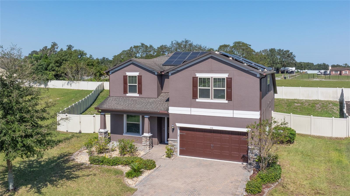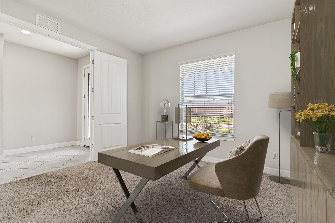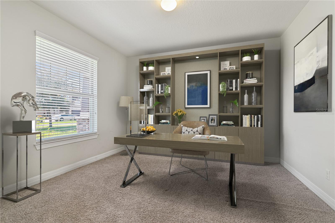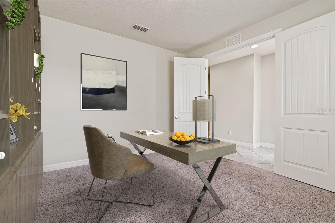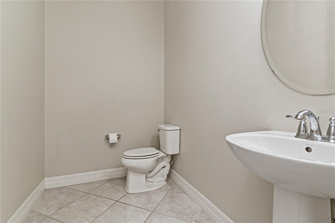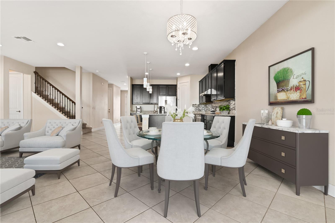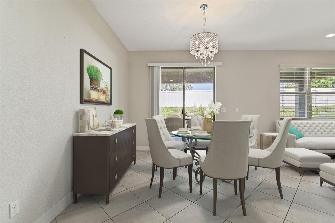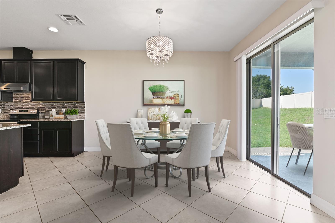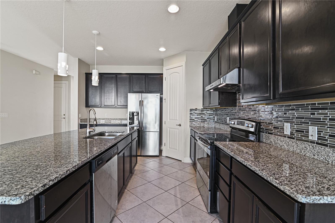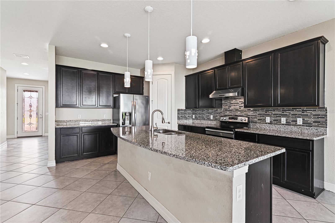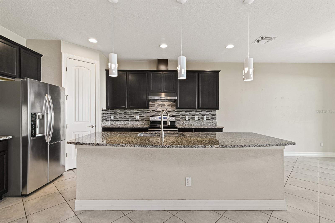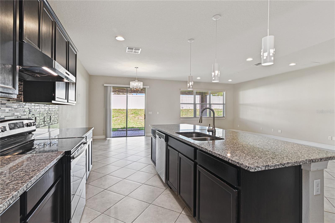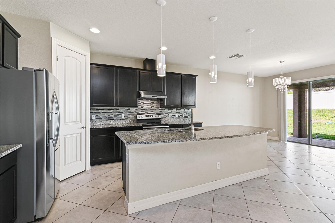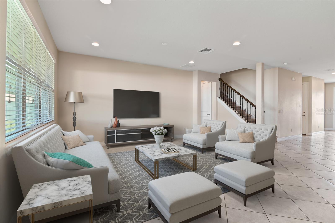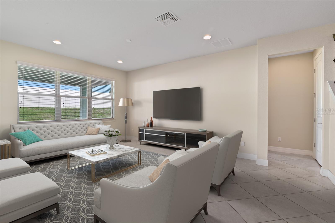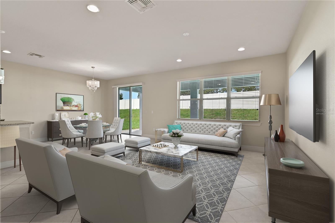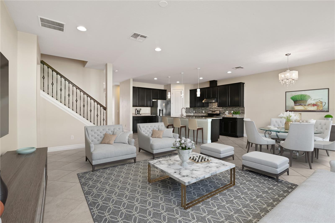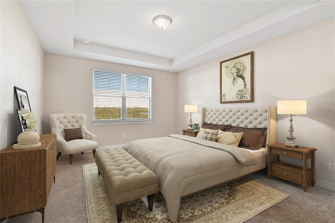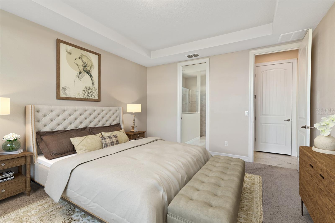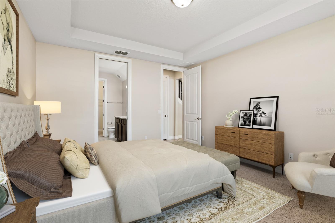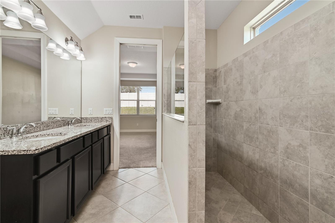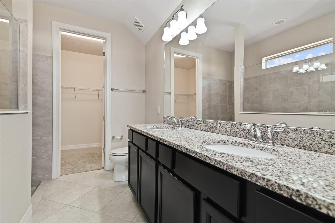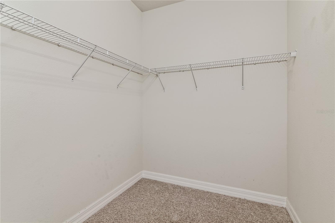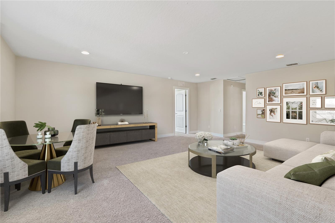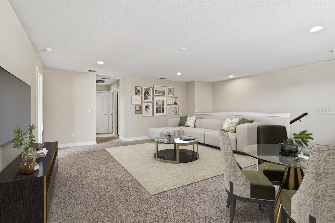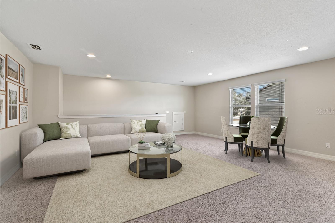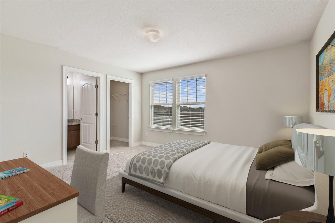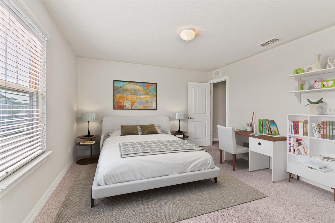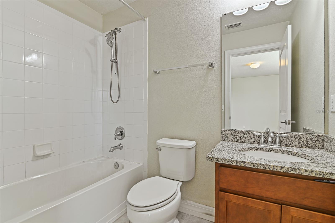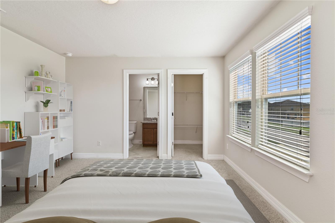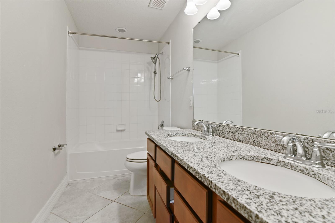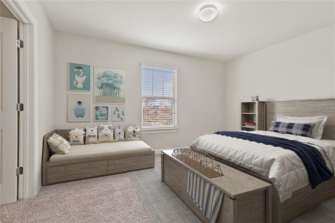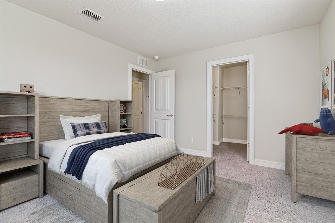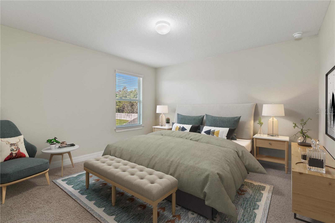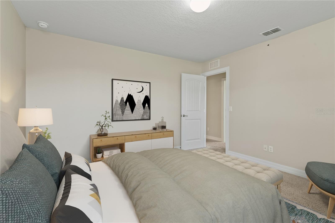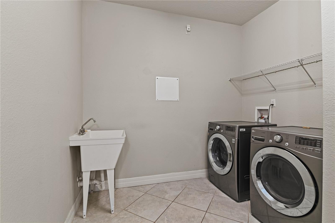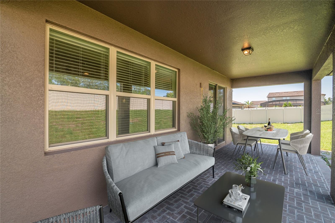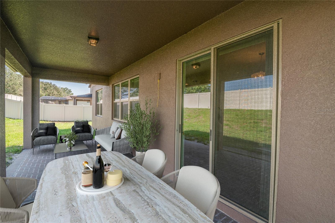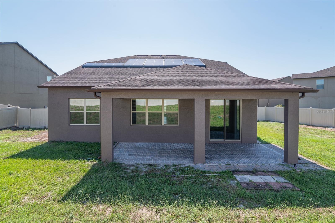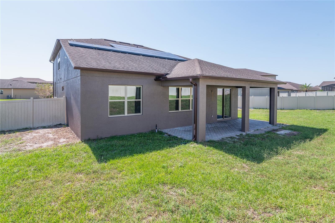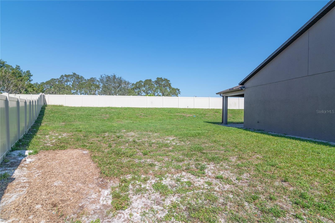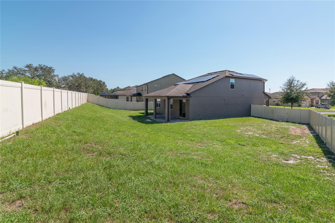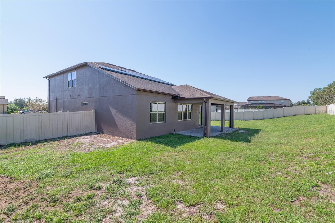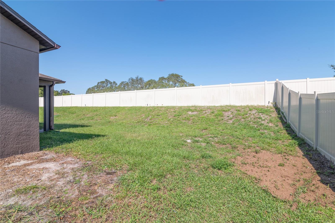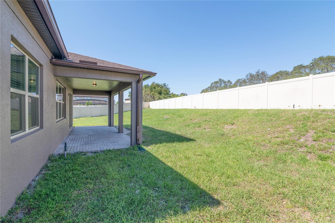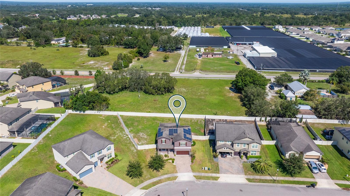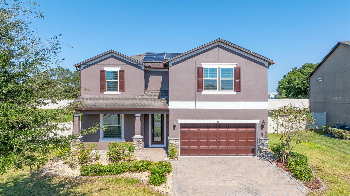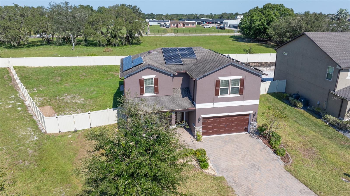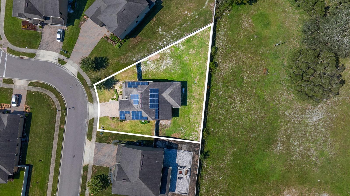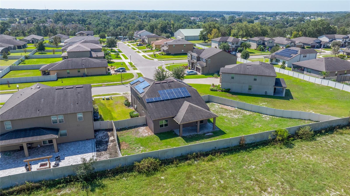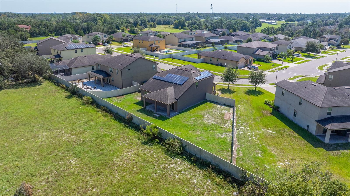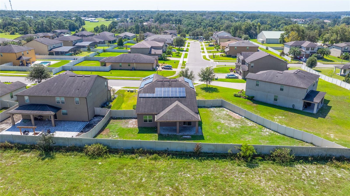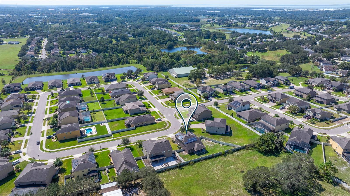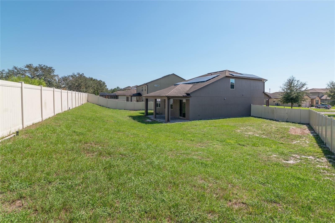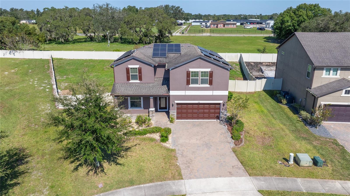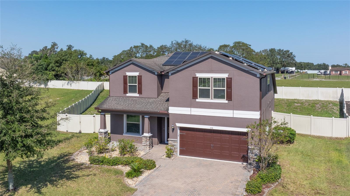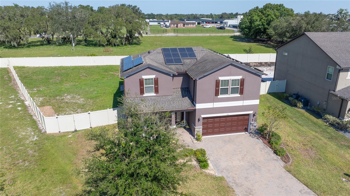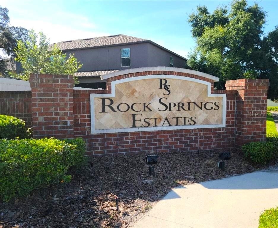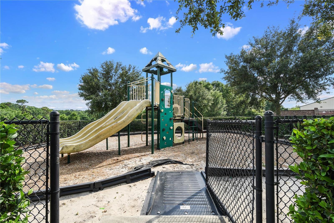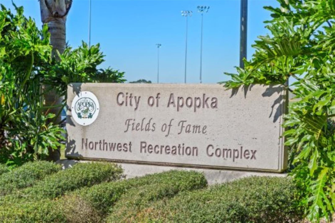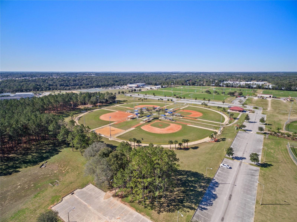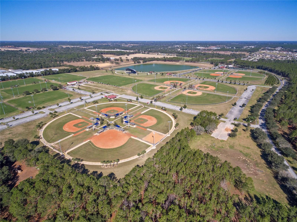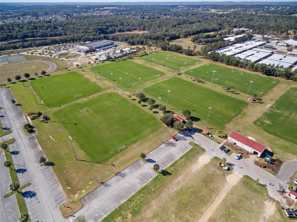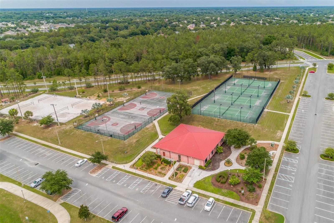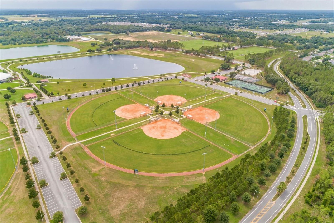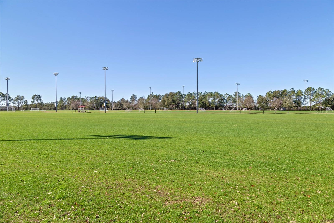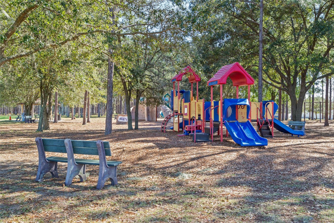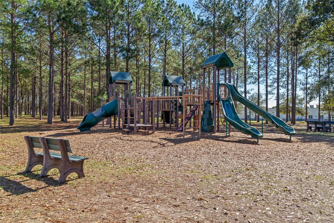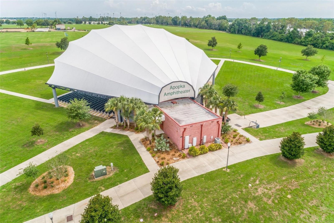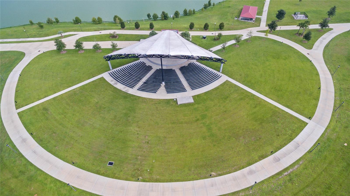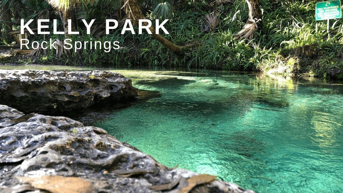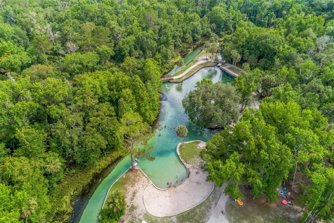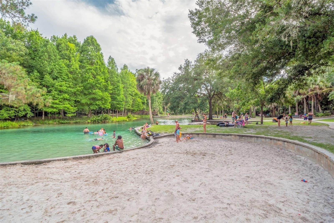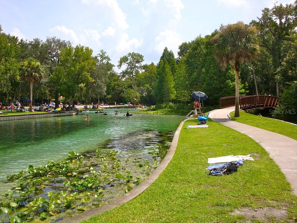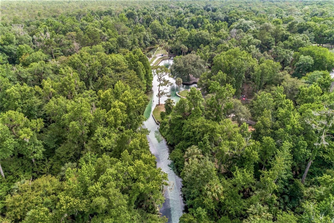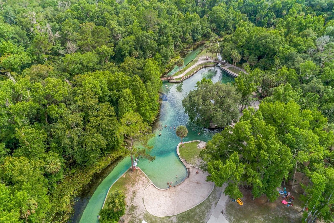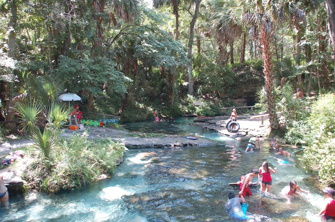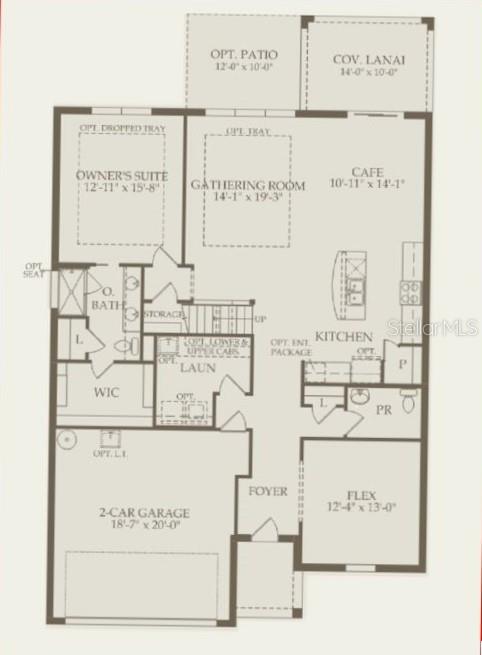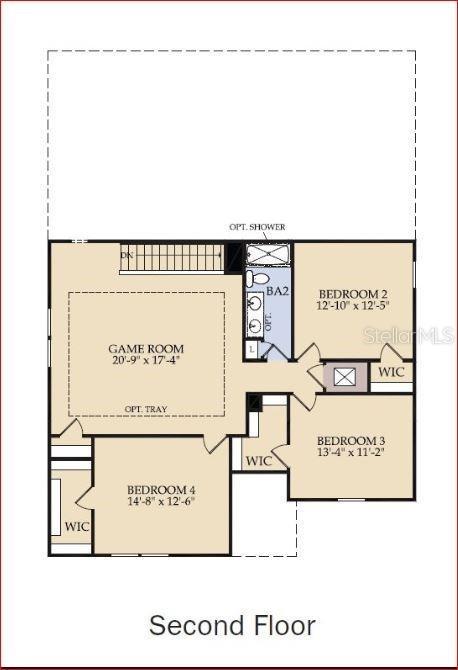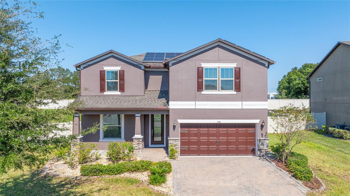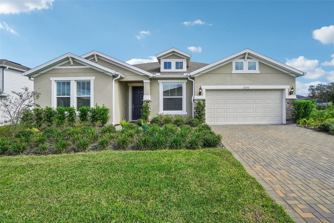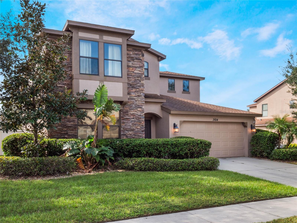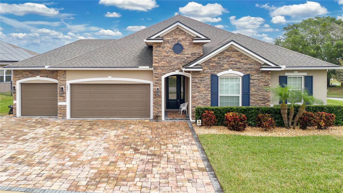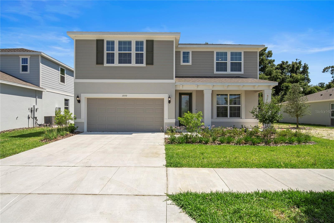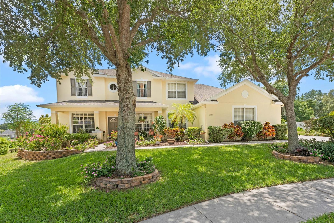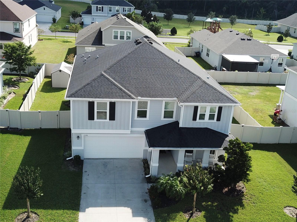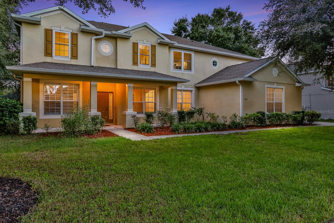556 Keyhold Loop, APOPKA, FL 32712
Property Photos
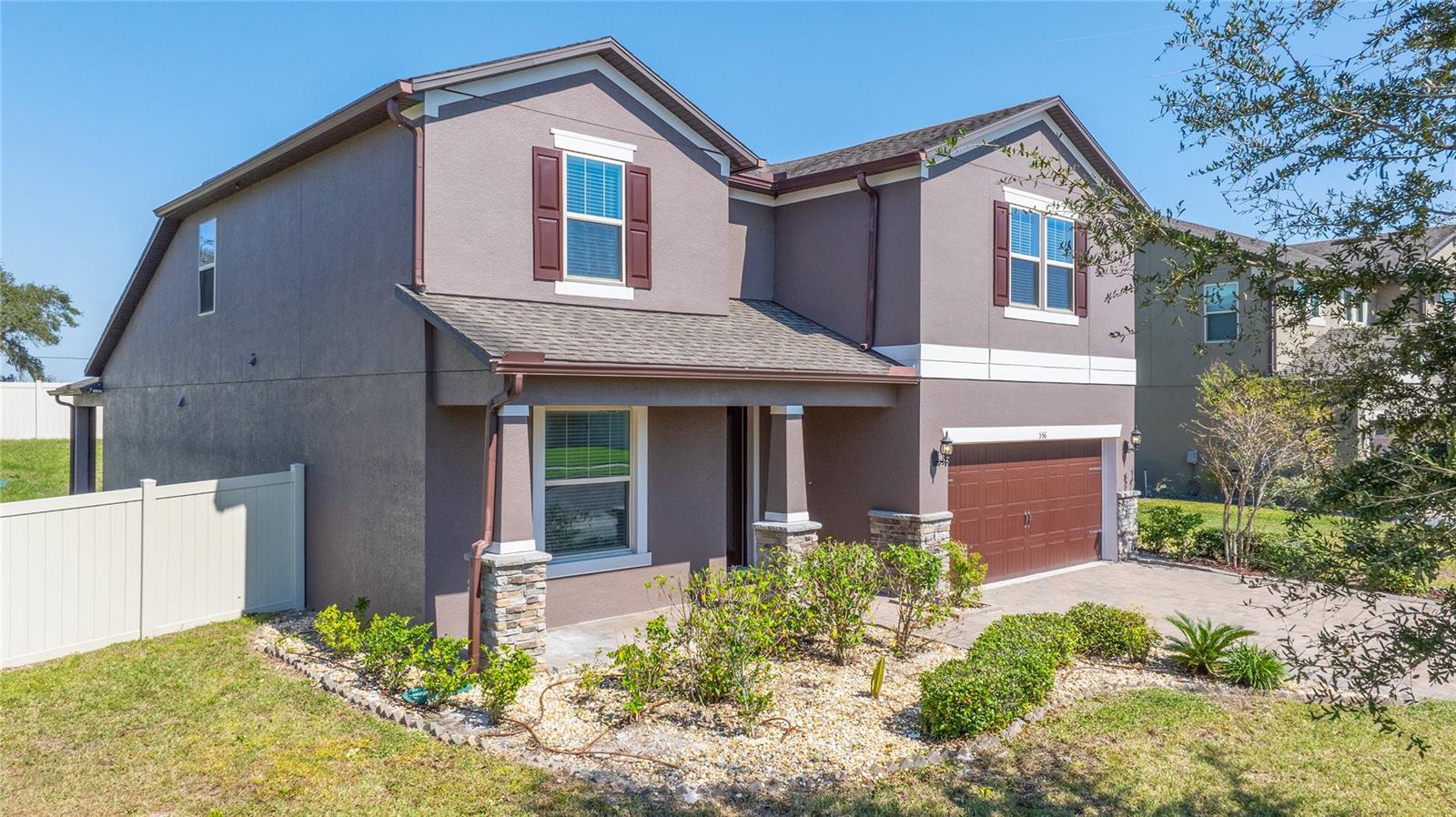
Would you like to sell your home before you purchase this one?
Priced at Only: $519,000
For more Information Call:
Address: 556 Keyhold Loop, APOPKA, FL 32712
Property Location and Similar Properties
- MLS#: O6248776 ( Residential )
- Street Address: 556 Keyhold Loop
- Viewed: 37
- Price: $519,000
- Price sqft: $142
- Waterfront: No
- Year Built: 2017
- Bldg sqft: 3662
- Bedrooms: 4
- Total Baths: 4
- Full Baths: 3
- 1/2 Baths: 1
- Garage / Parking Spaces: 2
- Days On Market: 87
- Additional Information
- Geolocation: 28.7128 / -81.5229
- County: ORANGE
- City: APOPKA
- Zipcode: 32712
- Subdivision: Rock Springs Estates
- Elementary School: Apopka Elem
- Middle School: Apopka Middle
- High School: Apopka High
- Provided by: HOME WISE REALTY GROUP, INC.
- Contact: Michelle Chase
- 407-712-2000

- DMCA Notice
-
DescriptionBuilt in 2017 is this like new breathtaking 2 story energy star pulte home with 4 bedrooms and 3. 5 bathrooms. The addition of solar in 2020! You get a 10. 15 kw dc solar system!!! Solar! The gift that keeps on giving with little to no electric bills! Nestled within the sought after community of rock springs estates, this residence offers the perfect blend of tranquility, convenience and tons of space for entertaining, study and rest. No rear neighbor!!! New homes in apopka this size start at $569k, this is a deal! Location! Close to everything! As you step inside, you're greeted by the elegant office and guest bath, on the other side of the hall is a generous laundry room that adds practicality to your daily routine. Continue towards the great room, dining room, and the kitchen. The heart of the home is the gourmet kitchen, equipped with stainless steel appliances, an eat in space, 42 inch wood cabinetry with vented exhaust hood, huge island and lots of granite! Adjacent to the kitchen, the family room has lots of windows, glass sliding doors that let the natural light fill the home and upgraded diagonal set ceramic tile. The wide open space creates the ideal atmosphere for gatherings with loved ones and friends. Upgraded 8 foot doors! The first floor also hosts the owner's suite! The tray ceiling was upgraded to extend the length of the bedroom! The owner's bath has dual vanity sinks, an extended shower with upgraded tile work and leads to the large walk in closet. Indulge in the large master closet size, perfect for organizing your wardrobe with style and ease! The second floor has the 3 oversized bedrooms and full bathroom. One of the bedrooms makes a perfect in law suite/jr. Owner's suite with attached full bath giving the second floor 2 full baths! Step outside to the fenced backyard. The length down the side runs 164 feet and across the back 142 feet!! Wow! So much space to add a pool or space for the kiddos and pets! Nearly 1/3 acre which is tough to find in newer communities! The back patio was also extended giving you much needed shade! The rock springs estate community offers a community playground/park area and is a quaint neighborhood consisting of 60 homes. With a focus on family, friends, & quality of life, apopka provides the perfect atmosphere for families of all kinds to come together & live in a true community. Apopka is an amazing location that combines the best of convenience to orlando, yet a small town atmosphere offering quick access without heavy traffic! Apopka is home to field of dreams recreation 180 acre sports park & amphitheater, offering a variety of free concerts, other fun filled events just a short distance away from this community! Kelly park natural springs is close too! Welcome to apopka! Welcome to rock springs estates! Schedule your private tour today and make this dream home yours!
Payment Calculator
- Principal & Interest -
- Property Tax $
- Home Insurance $
- HOA Fees $
- Monthly -
Features
Building and Construction
- Builder Name: Pulte Home Co LLC
- Covered Spaces: 0.00
- Exterior Features: Irrigation System, Lighting, Other, Rain Gutters, Sidewalk, Sliding Doors, Sprinkler Metered, Storage
- Fencing: Vinyl
- Flooring: Carpet, Ceramic Tile
- Living Area: 2830.00
- Roof: Shingle
Property Information
- Property Condition: Completed
Land Information
- Lot Features: Cleared, City Limits, In County, Landscaped, Oversized Lot, Sidewalk, Paved
School Information
- High School: Apopka High
- Middle School: Apopka Middle
- School Elementary: Apopka Elem
Garage and Parking
- Garage Spaces: 2.00
- Parking Features: Covered, Driveway, Garage Door Opener, Ground Level, Oversized
Eco-Communities
- Green Energy Efficient: Appliances, Construction, Doors, Energy Monitoring System, HVAC, Insulation, Lighting, Roof, Thermostat, Windows
- Water Source: Public
Utilities
- Carport Spaces: 0.00
- Cooling: Central Air, Zoned
- Heating: Central, Heat Pump, Solar
- Pets Allowed: Cats OK, Dogs OK, Yes
- Sewer: Public Sewer
- Utilities: Cable Connected, Electricity Connected, Public, Sewer Connected, Solar, Sprinkler Meter, Sprinkler Recycled, Street Lights, Underground Utilities, Water Connected
Amenities
- Association Amenities: Park, Playground
Finance and Tax Information
- Home Owners Association Fee Includes: Common Area Taxes, Escrow Reserves Fund, Management, Recreational Facilities
- Home Owners Association Fee: 106.00
- Net Operating Income: 0.00
- Tax Year: 2023
Other Features
- Accessibility Features: Accessible Approach with Ramp, Accessible Bedroom, Accessible Closets, Accessible Common Area, Accessible Doors, Accessible Electrical and Environmental Controls, Accessible Entrance, Accessible Full Bath, Visitor Bathroom, Accessible Hallway(s), Accessible Kitchen, Accessible Kitchen Appliances, Accessible Central Living Area, Accessible Stairway, Accessible Washer/Dryer, Central Living Area
- Appliances: Convection Oven, Dishwasher, Disposal, Electric Water Heater, Exhaust Fan, Microwave, Range, Refrigerator
- Association Name: Community Management Professionals
- Association Phone: 833-462-3627
- Country: US
- Interior Features: Built-in Features, Eat-in Kitchen, High Ceilings, Kitchen/Family Room Combo, L Dining, Living Room/Dining Room Combo, Open Floorplan, Other, Primary Bedroom Main Floor, Solid Wood Cabinets, Split Bedroom, Stone Counters, Thermostat, Tray Ceiling(s), Walk-In Closet(s)
- Legal Description: ROCK SPRINGS ESTATES 87/32 LOT 9
- Levels: Two
- Area Major: 32712 - Apopka
- Occupant Type: Owner
- Parcel Number: 28-20-33-7350-00-090
- Possession: Close of Escrow, Negotiable
- Style: Contemporary, Craftsman, Custom, Florida
- View: Park/Greenbelt
- Views: 37
- Zoning Code: RSF-1B
Similar Properties
Nearby Subdivisions
Acuera Estates
Ahern Park
Alexandria Place I
Apopka Ranches
Apopka Terrace
Arbor Rdg Ph 01 B
Arbor Rdg Ph 03
Arbor Rdg Ph 04 A B
Bent Oak Ph 01
Bent Oak Ph 02
Bent Oak Ph 04
Berington Club Ph 02
Cambridge Commons
Camelot
Carriage Hill
Chandler Estates
Clayton Estates
Courtyards Coach Homes
Crossroads At Kelly Park
Dean Hilands
Deer Lake Chase
Deer Lake Run
Diamond Hill At Sweetwater Cou
Errol Club Villas 01
Errol Estate
Errol Estate Ut 3
Errol Estates
Errol Hills Village
Errol Place
Estates At Sweetwater Golf Co
Hilltop Estates
Kelly Park Hills South Ph 03
Lake Mc Coy Oaks
Lake Todd Estates
Lakeshorewekiva
Laurel Oaks
Legacy Hills
Lester Rdg
Lexington Club Ph 02
Lexington Club Phase Ii
Morrisons Sub
None
Nottingham Park
Oak Hill Reserve Ph 02
Oak Rdg Ph 2
Oak Ridge Sub
Oaks At Kelly Park
Oakskelly Park Ph 1
Oakskelly Pk Ph 2
Oakwater Estates
Orange County
Orchid Estates
Palms Sec 03
Palms Sec 04
Park Ave Pines
Parkside At Errol Estates
Parkview Preserve
Parkview Wekiva 4496
Pines Wekiva Ph 02 Sec 03
Pines Wekiva Sec 01 Ph 01
Pitman Estates
Plymouth Dells Annex
Plymouth Hills
Plymouth Town
Reagans Reserve 4773
Rhetts Ridge 75s
Rock Spgs Estates
Rock Spgs Rdg Ph Ivb
Rock Spgs Rdg Ph Viia
Rock Spgs Ridge Ph 01
Rock Springs Estates
Rock Springs Ridge
Rock Springs Ridge Ph Vib
Rolling Oaks
San Sebastian Reserve
Sanctuary Golf Estates
Seasons At Summit Ridge
Shamrock Square First Add
Spring Harbor
Spring Ridge Ph 02 03 04
Spring Ridge Ph 03 4361
Stoneywood Ph 01
Sweetwater Country Club
Sweetwater Country Club Sec B
Sweetwater Park Village
Sweetwater West
Tanglewilde St
Valeview
Villa Capri
Vista Reserve Ph 2
Wekiva
Wekiva Crescent
Wekiva Ridge
Wekiva Run Ph 3c
Wekiva Run Ph I 01
Wekiva Run Ph Iia
Wekiva Run Ph Iib N
Wekiva Run Phase Ll
Wekiva Spgs Reserve Ph 01
Wekiva Spgs Reserve Ph 02 4739
Wekiva Spgs Reserve Ph 04
Wekiwa Glen
Wekiwa Glen Rep
Wekiwa Hills
White Jasmine Mnr
Winding Mdws
Winding Meadows
Windrose
Wolf Lake Ranch

- Dawn Morgan, AHWD,Broker,CIPS
- Mobile: 352.454.2363
- 352.454.2363
- dawnsellsocala@gmail.com


