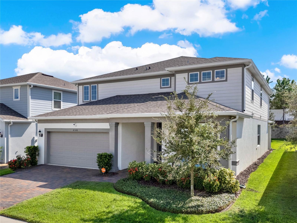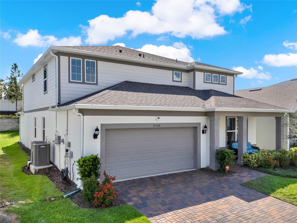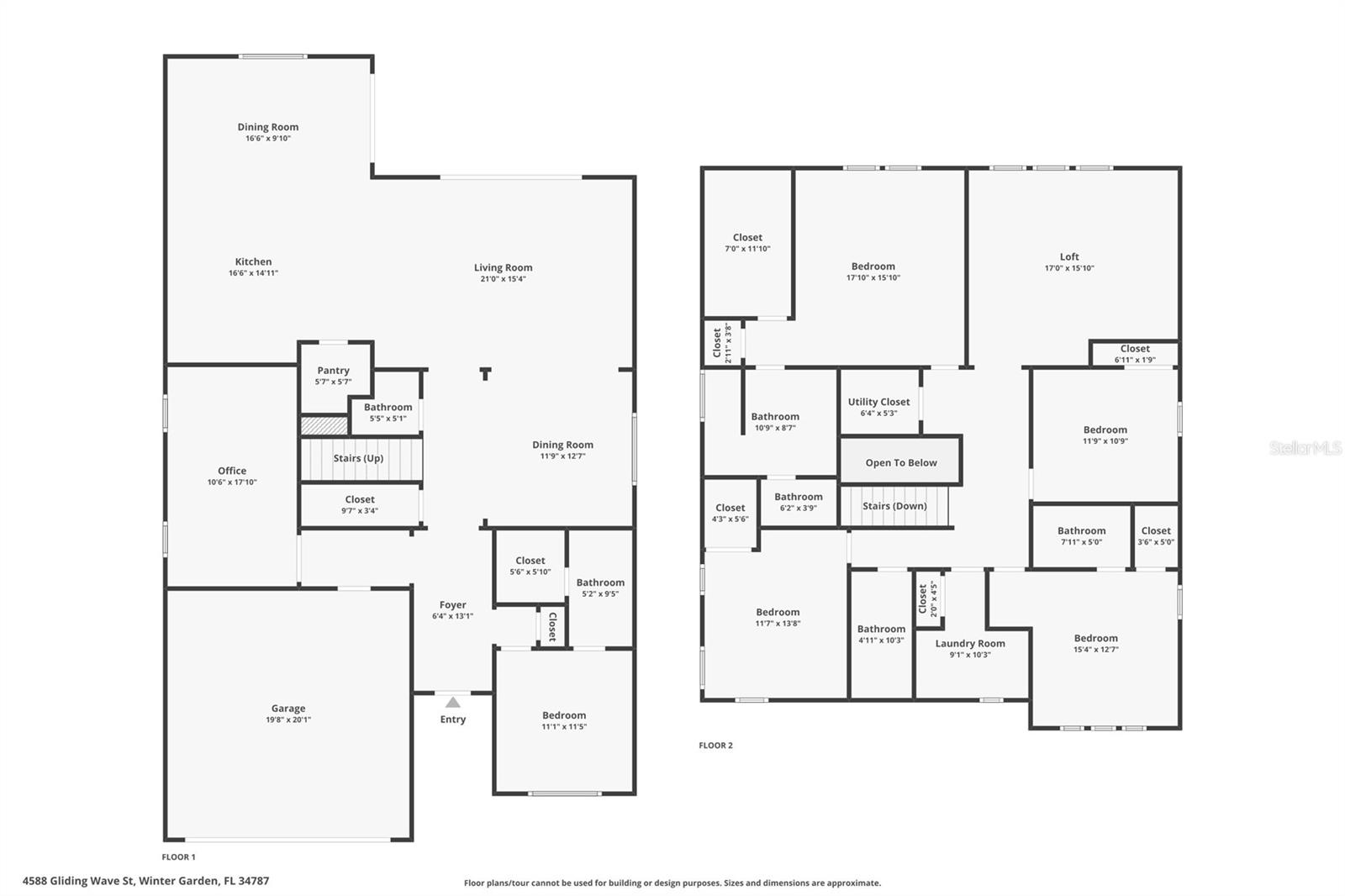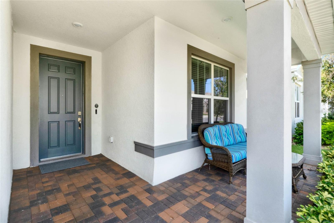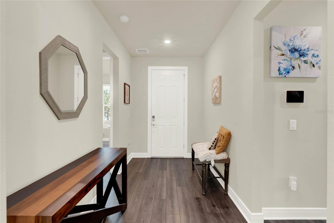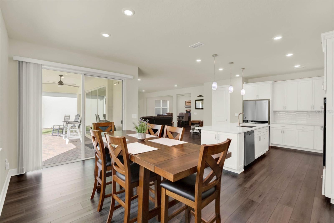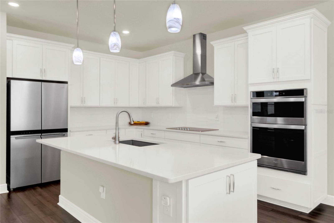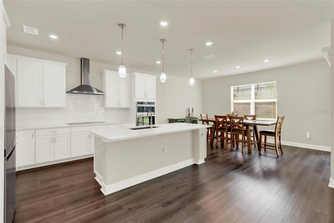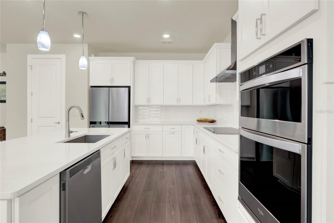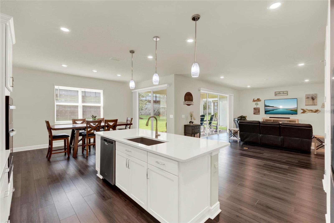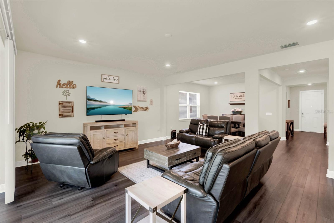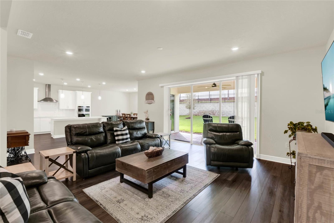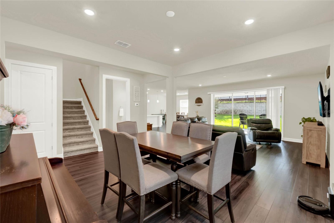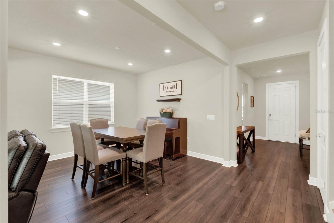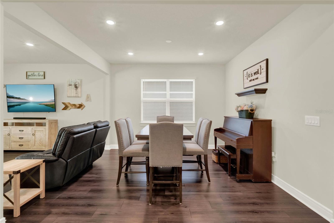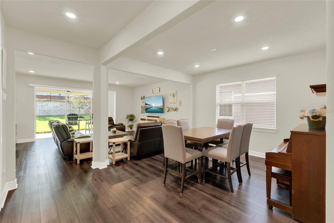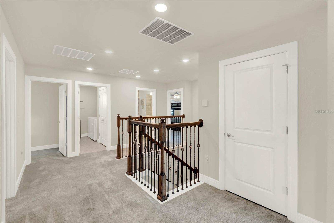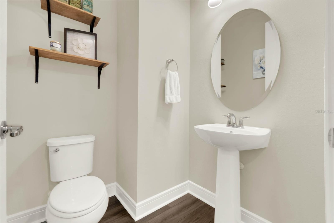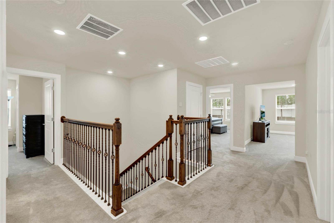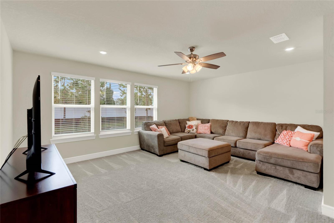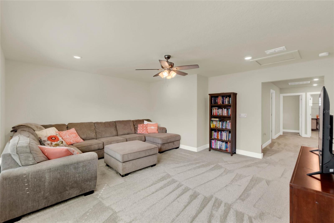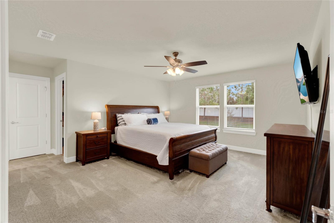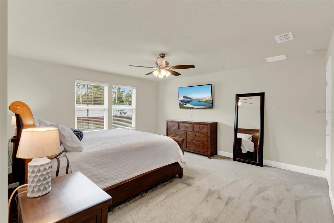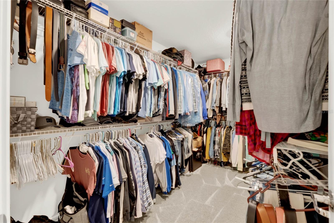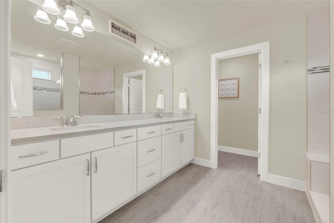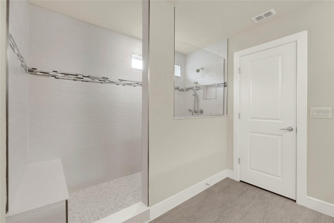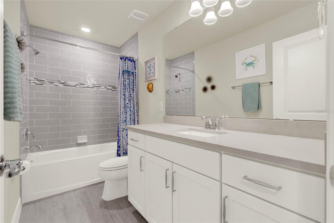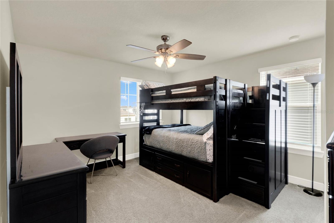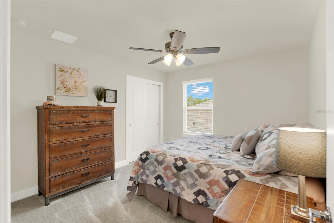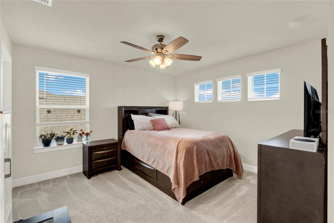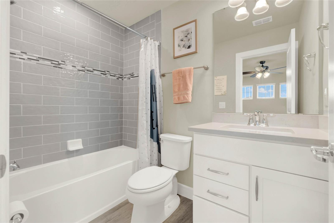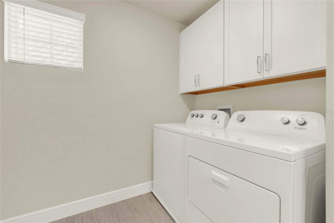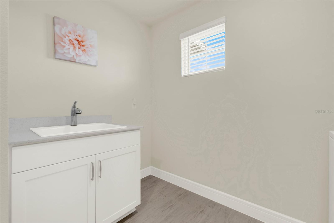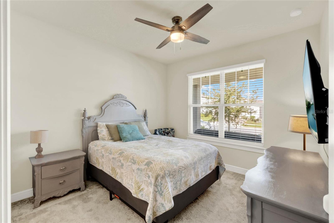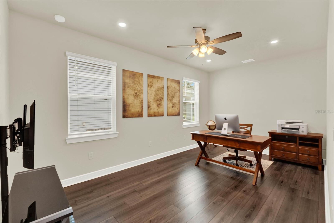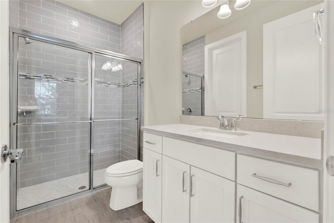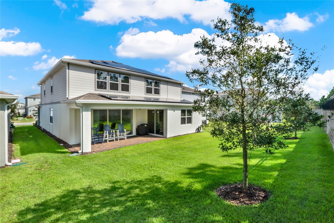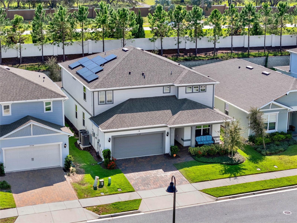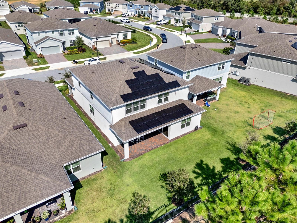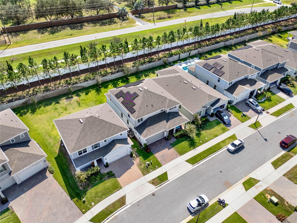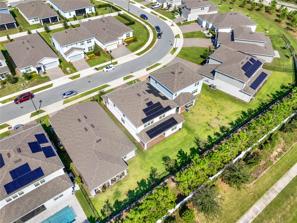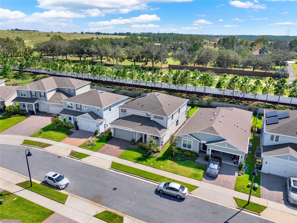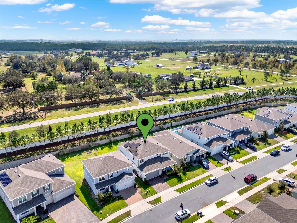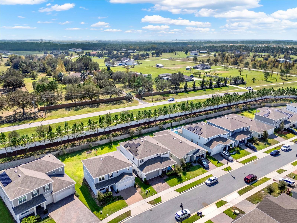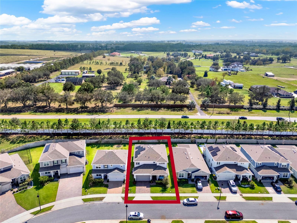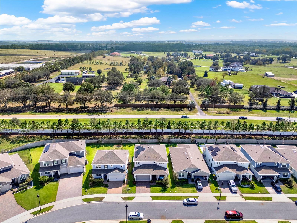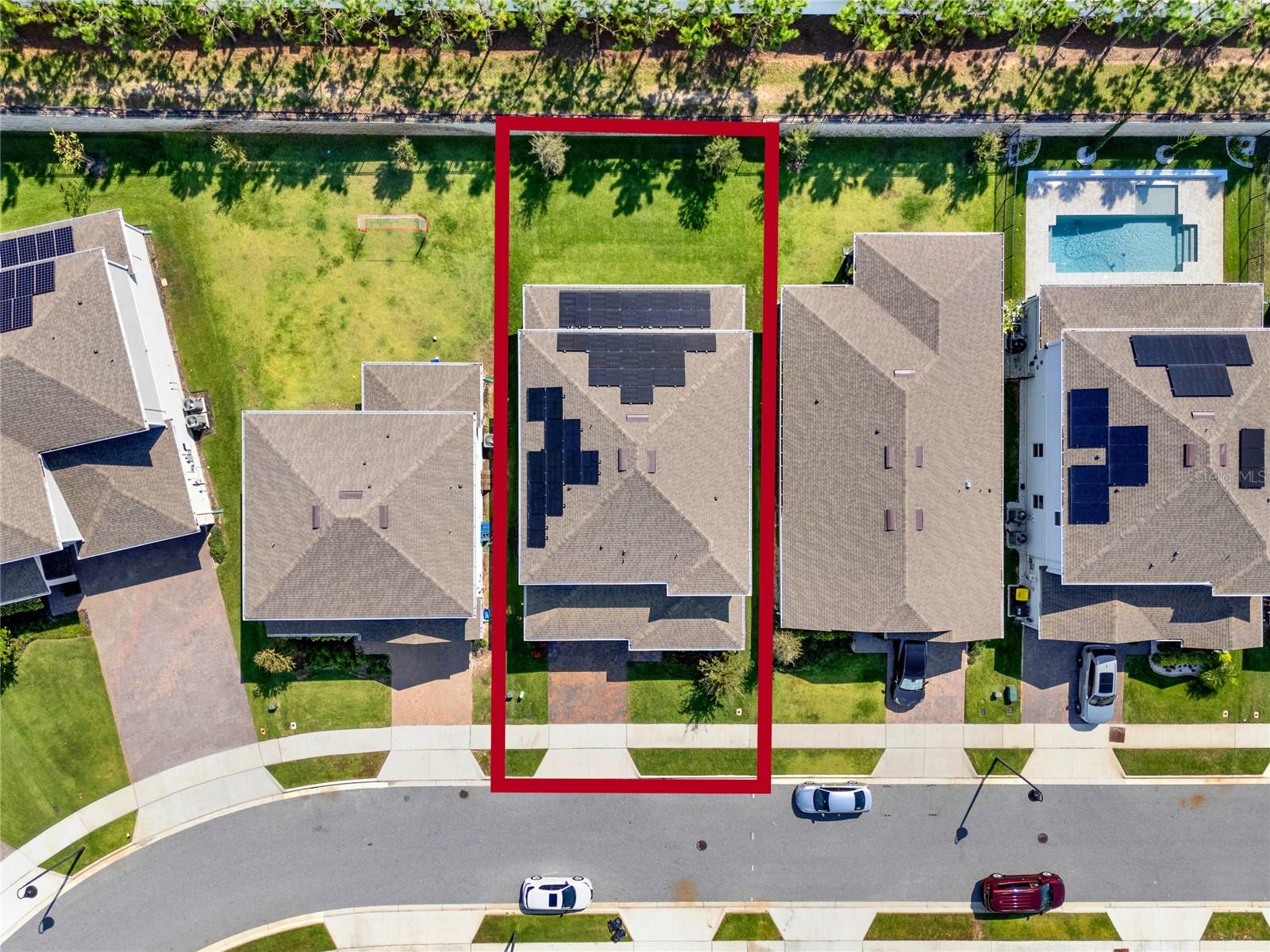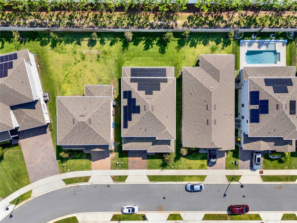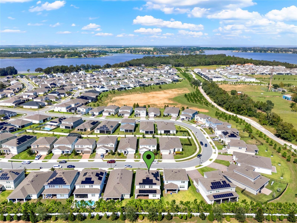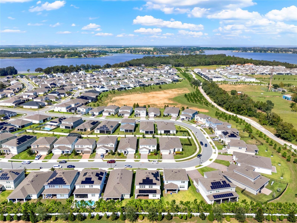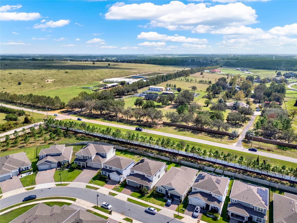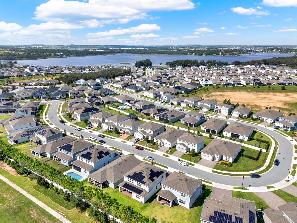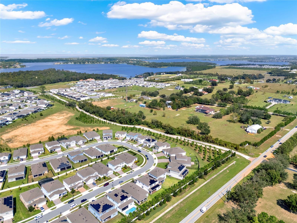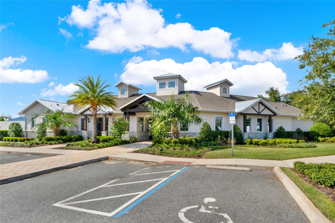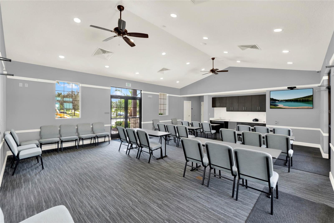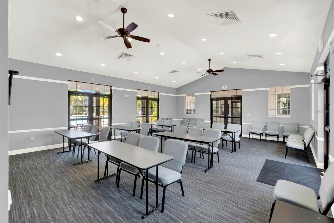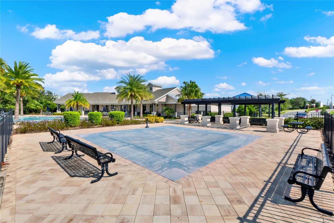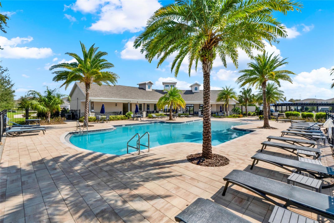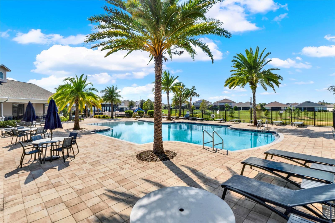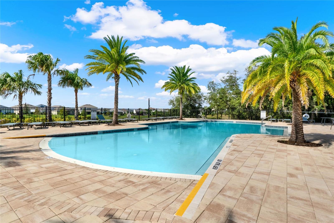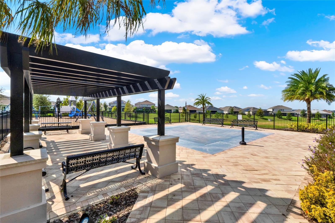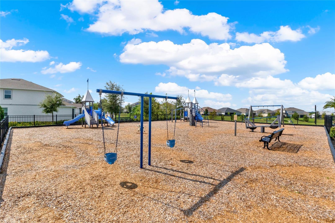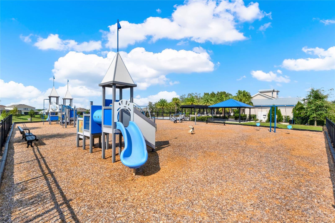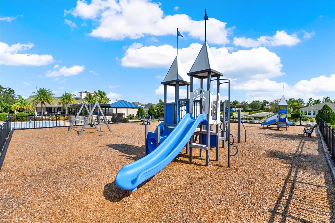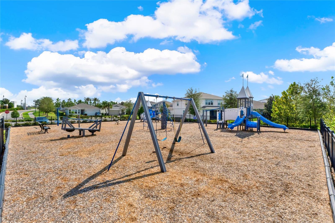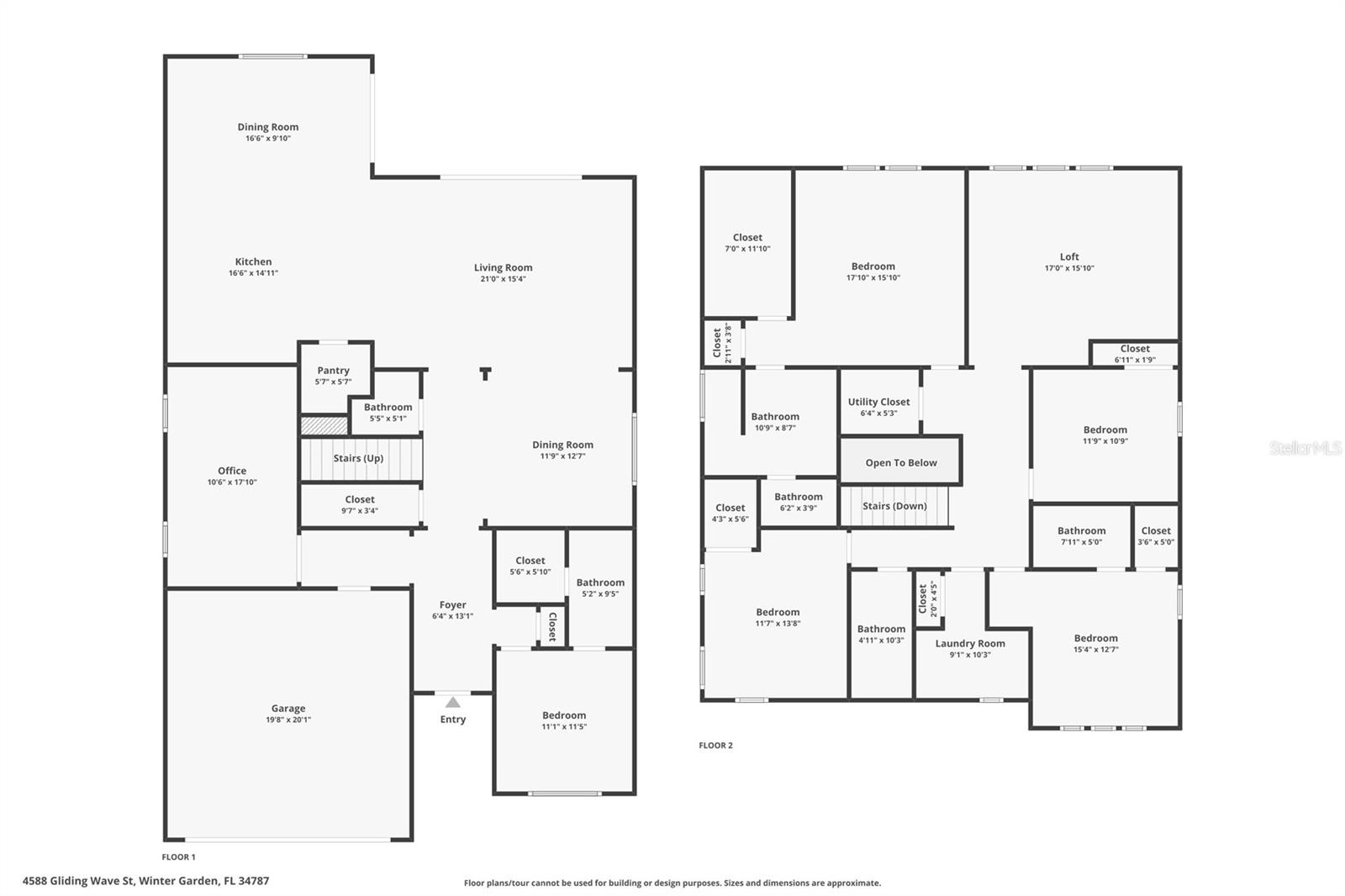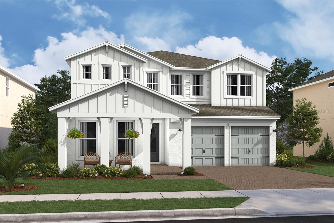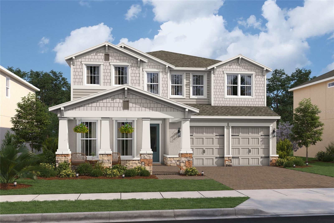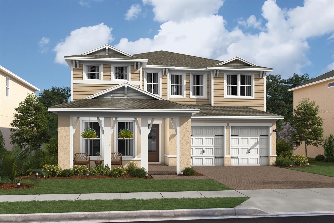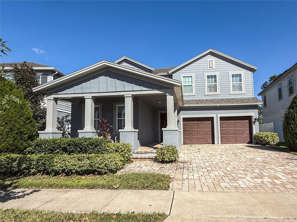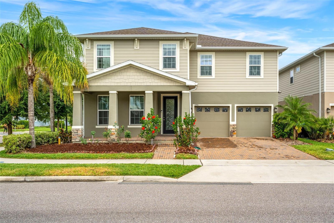4588 Gliding Wave Street, WINTER GARDEN, FL 34787
Property Photos
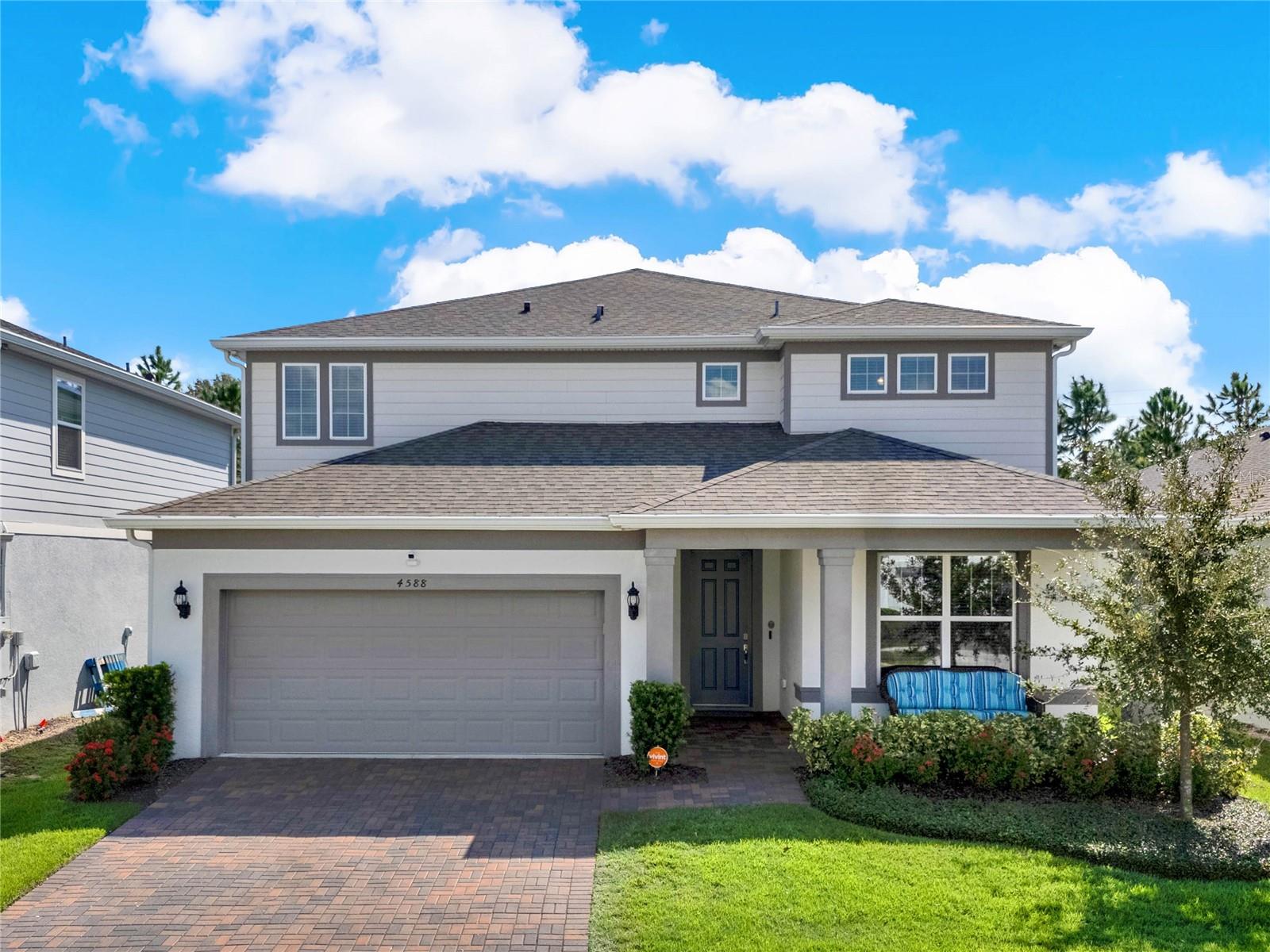
Would you like to sell your home before you purchase this one?
Priced at Only: $749,900
For more Information Call:
Address: 4588 Gliding Wave Street, WINTER GARDEN, FL 34787
Property Location and Similar Properties
- MLS#: O6249722 ( Residential )
- Street Address: 4588 Gliding Wave Street
- Viewed: 47
- Price: $749,900
- Price sqft: $172
- Waterfront: No
- Year Built: 2022
- Bldg sqft: 4364
- Bedrooms: 5
- Total Baths: 5
- Full Baths: 4
- 1/2 Baths: 1
- Garage / Parking Spaces: 2
- Days On Market: 86
- Additional Information
- Geolocation: 28.5147 / -81.667
- County: ORANGE
- City: WINTER GARDEN
- Zipcode: 34787
- Subdivision: Lakeview Preserve
- Elementary School: Lost Lake Elem
- Middle School: Windy Hill Middle
- High School: East Ridge High
- Provided by: RE/MAX PRIME PROPERTIES
- Contact: Kim Swatkowski
- 407-347-4512

- DMCA Notice
-
DescriptionWelcome to winter gardens gated community of lakeview preserve. Gorgeous, almost new with lots of space! Featuring 5 bedrooms, 4 full baths, and half bath. This well maintained home has top features including first floor bedroom with ensuite, designated large office, gourmet kitchen, dining room, dining area in kitchen, 2nd floor loft area, luxury vinyl, solar panels and no rear neighbors. The yorkshire model is one of pulte builders most sought after floor plans. It offers open concept living with spacious rooms for easy entertaining. As you enter the foyer you will notice how light and bright the home is. The first floor has a bedroom with ensuite that is in the front of the home offering privacy, perfect for guests. The home also features a downstairs large office, tucked away from the great room. The great room/dining and kitchen combo give you that open concept living space. The gourmet kitchen features include 42" shaker style cabinets, quartz countertops throughout, gray luxury vinyl flooring in main living areas. The built in gourmet kitchen is ideal for the chef of the home! A wrought iron staircase takes you up the second floor which features the primary bedroom, 3 additional bedrooms, a large loft and 3 full bathrooms. A covered lanai at the back of the home is perfect for enjoying crisp florida evenings. The home also has solar panels! Pulte has a home warranty that will transfer to the new owner. The owners have truly kept this home in top condition, it's like getting a brand new home. The gated community of lakeview preserve features a clubhouse, gym, resort style pool, splash pad, playground, picnic area, and kayak launch into john's lake. Minutes from publix, 429, winter garden village, downtown winter garden, and downtown clermont. The location is also minutes to disney and all major theme parks https://www. Tourdrop. Com/dtour/386815/video mls
Payment Calculator
- Principal & Interest -
- Property Tax $
- Home Insurance $
- HOA Fees $
- Monthly -
Features
Building and Construction
- Builder Model: YORKSHIRE
- Builder Name: PULTE HOMES
- Covered Spaces: 0.00
- Exterior Features: Irrigation System, Sidewalk, Sliding Doors
- Flooring: Carpet, Tile, Vinyl
- Living Area: 3663.00
- Roof: Shingle
School Information
- High School: East Ridge High
- Middle School: Windy Hill Middle
- School Elementary: Lost Lake Elem
Garage and Parking
- Garage Spaces: 2.00
Eco-Communities
- Water Source: Public
Utilities
- Carport Spaces: 0.00
- Cooling: Central Air
- Heating: Electric, Heat Pump
- Pets Allowed: Yes
- Sewer: Public Sewer
- Utilities: BB/HS Internet Available, Cable Connected, Sewer Connected, Sprinkler Recycled, Street Lights, Underground Utilities
Finance and Tax Information
- Home Owners Association Fee: 128.00
- Net Operating Income: 0.00
- Tax Year: 2023
Other Features
- Appliances: Built-In Oven, Convection Oven, Dishwasher, Disposal, Electric Water Heater, Microwave, Range, Range Hood, Refrigerator
- Association Name: TRACIE BLACK
- Association Phone: 352-432-3312
- Country: US
- Interior Features: Eat-in Kitchen, In Wall Pest System, Living Room/Dining Room Combo, Open Floorplan, Solid Surface Counters, Thermostat, Tray Ceiling(s)
- Legal Description: LAKEVIEW PRESERVE PHASE 2 PB 73 PG 34-38 LOT 266 ORB 5969 PG 1824
- Levels: Two
- Area Major: 34787 - Winter Garden/Oakland
- Occupant Type: Owner
- Parcel Number: 01-23-26-0202-000-26600
- Possession: Close of Escrow
- Views: 47
Similar Properties
Nearby Subdivisions
A Q Sub
Alexander Rdg
Arrowhead Lakes
Avalon Reserve Village 1
Avalon Ridge
Belle Meade Ph 2
Belle Meadeph I B D G
Black Lake Park Ph 01
Black Lake Preserve
Bradford Crk Ph I
Bradford Crk Ph Ii
Bronsons Lndgs F M
Burchshire Q138 Lot 8 Blk B
Cambridge Crossing Ph 01
Carriage Pointe Ai L
Chapin Station A
Citrus Cove
Cooper Sewell Add
Covington Chase Ph 2a
Covington Park
Crown Point Spgs
Cypress Reserve Ph 1
Deer Island
Deerfield Place Ag
Del Webb Oasis
Del Webb Oasis Ph 3
Dillard Pointe
East Garden Manor Add 04
Edgewater Beach
Emerald Ridge
Encore At Ovation
Encoreovation Ph 3
Encoreovationph 3
Estates At Lakeview Preserve
Fries Winter Garden
Fullers Lndg B
Glynwood 51 32
Glynwood Ph 2
Grove Hotel And Spa Hotel Cond
Grove Pkstone Crest
Grove Res Spa Hotel Condo 3
Grove Residence Spa Hotel
Grove Residence Spa Hotel Con
Grove Resort
Grove Resort Spa
Grove Resort And Spa
Grove Resort And Spa Hotel
Grove Resort And Spa Hotel Con
Hamilton Gardens
Hamlin Pointe
Hamlin Reserve
Harvest At Ovation
Harvestovation
Hawksmoor Ph 1
Hawksmoor Ph 4
Hawksmoorph 1
Hickory Hammock
Hickory Hammock Emerald Pointe
Hickory Hammock Ph 1b
Hickory Hammock Ph 2a
Highland Ridge
Highlandssummerlake Grvs Ph 2
Highlandssummerlake Grvs Ph 3
Hillcrest
Horizon Isle
Island Pointe Sub
Isles Lake Hancock Ph 02 48 06
J L Dillard Sub 3
Jewel Heights
Joe Louis Park
Joe Louis Park First Add
John Lake Pointe
Johns Lake Pointe
Johns Lake Pointe A S
Lago Vista Sub A
Lago Vista Tr A
Lake Apopka Sound
Lake Apopka Sound Ph 1
Lake Avalon Groves
Lake Avalon Groves Rep
Lake Avalon Heights
Lake Cove Pointe Ph 02
Lake Cove Pointe Ph 2
Lake Hancock Preserve
Lake Star At Ovation
Lakeshore Preserve
Lakeshore Preserve Ph 1
Lakeshore Preserve Ph 2
Lakeshore Preserve Ph 4
Lakeshore Preserve Ph 5
Lakesidehamlin
Lakeview Lakeview Preserve
Lakeview Pointehorizon West P
Lakeview Preserve
Lakeview Preserve Ph 2
Lakeview Preserve Phase 2
Lakeview Reserve 46149
Latham Park North
Latham Park South
Lift Stationcobblestonewinte
Longleafoakland Rep
Loveless J S Add 01
Magnolia Wood
Magnolia Wood Fifth Add
Mcallister Landing
Merchants Sub
None
Northlake At Ovation
Northlakeovation Ph 1
Not Applicable
Oakglen Estates
Oakland Hills
Oakland Park
Oakland Parkb3
Oakland Pk Un 6b3
Oaks At Brandy Lake
Oaksbrandy Lake 01 Rep A B
Oaksbrandy Lake O
Orchard Hills Ph 1
Orchard Hills Ph 2
Orchard Hills Ph 3
Orchard Park
Orchard Pkstillwater Xing Ph2
Osprey Ranch
Osprey Ranch Phase 1
Osprey Ranch Phase 1
Overlook 2hamlin Ph 1 6
Overlook 2hamlin Ph 3 4
Overlook 2hamlin Ph 3 4
Overlook At Hamlin
Oxford Chase
Palisades
Panther View
Pleasant Park
Regalpointe
Regency Oaks F
Res
Reserve At Carriage Pointe
Reservecarriage Pointe Ph 1
Sanctuarytwin Waters
Showalter Park
Silverleaf
Silverleaf Reserve
Silverleaf Reserve Bungalows
Silverleaf Reservehamlin Ph 2
Solomon Sub
Stone Creek 44131
Stone Crk
Stone Crk A1 A2
Stoneybrook West
Stoneybrook West 44134
Stoneybrook West D
Stoneybrook West Un 06
Stoneybrook West Ut 04 48 48
Storey Grove
Storey Grove 32
Storey Grove Ph 1a1
Storey Grove Ph 1b2
Storey Grove Ph 2
Summer Lake
Summerlake Grvs
Summerlake Pd Ph 01a
Summerlake Pd Ph 1b A Rep
Summerlake Pd Ph 1ba Rep
Summerlake Pd Ph 2a 2b
Summerlake Pd Ph 2c 2d 2e
Summerlake Pd Ph 3a
Summerlake Pd Ph 3c
Summerlake Pd Ph 4b
Summerlake Reserve
The Grove Resort
The Grove Resort And Spa
The Grove Resort And Spa Hotel
Tuscany
Tuscany Ph 02
Twinwaters
Valencia Shores
Valley View
Verde Park
Waterleigh
Waterleigh Ph 1
Waterleigh Ph 1a
Waterleigh Ph 1b
Waterleigh Ph 2a
Waterleigh Ph 2d
Waterleigh Ph 3a
Waterleigh Ph 3b 3c 3d
Waterleigh Ph 3b 3c 3d
Waterleigh Ph 4a
Waterleigh Ph 4b 4c
Watermark
Watermark Ph 2a
Watermark Ph 2b
Watermark Ph 2c
Watermark Ph 4
Watermark Phase 4 9787 Lot 721
Watersidejohns Lake Ph 2c
Watersidejohns Lkph 1
Watersidejohns Lkph 2c
West Lake Hancock Estates
Westfield Iiiph A
Westfield Lakes
Westhavenovation
Westlake Manor
Westlake Manor 1st Add
Wincey Grvs Ph 2
Winding Bay
Winding Bay Ph 1b
Winding Bay Ph 2
Winding Bay Ph 3
Winter Garden Shores First Add
Winter Garden Shores Rep
Wintermere Pointe
Woodbridge On Green
Woodbridge On The Green

- Dawn Morgan, AHWD,Broker,CIPS
- Mobile: 352.454.2363
- 352.454.2363
- dawnsellsocala@gmail.com


