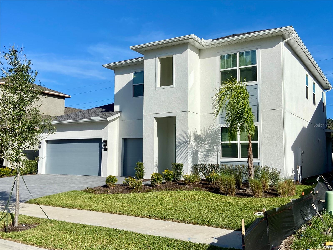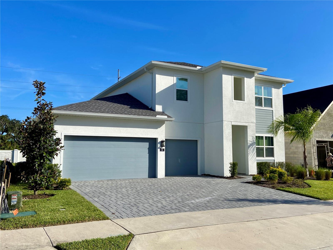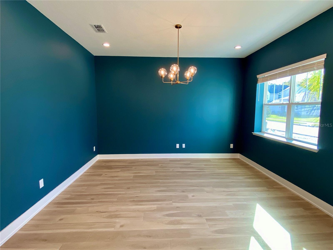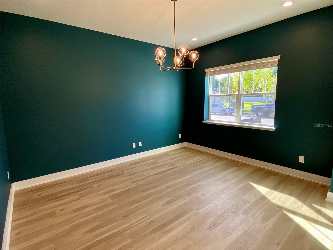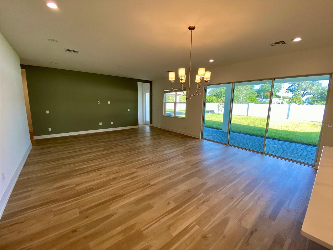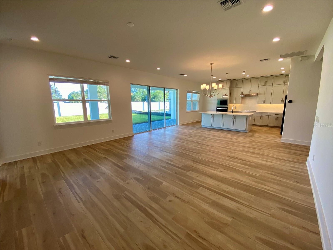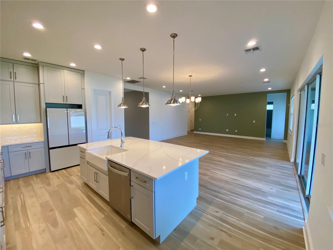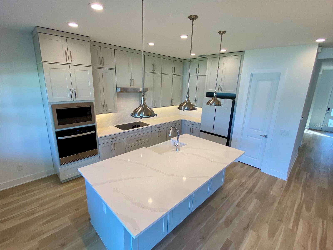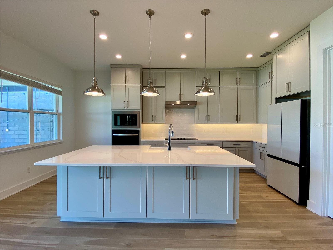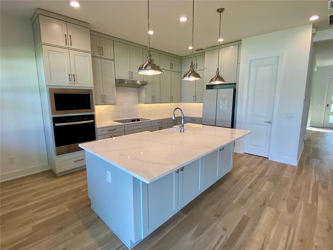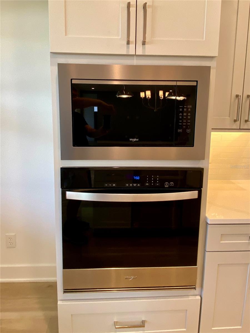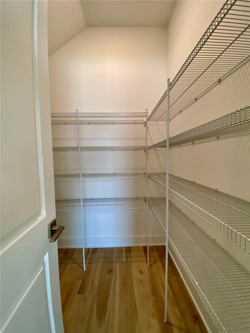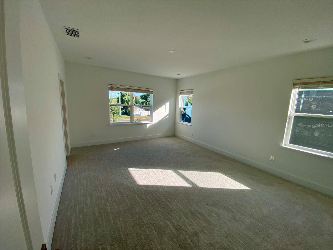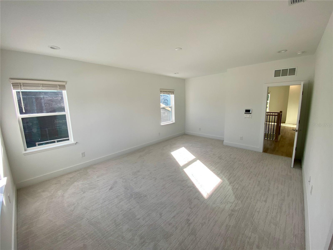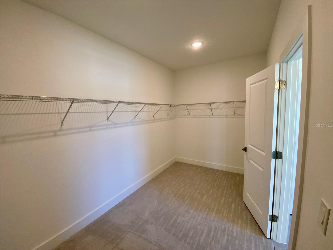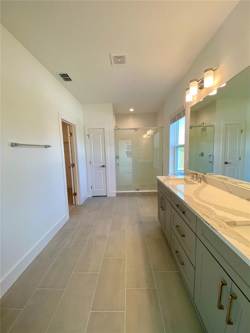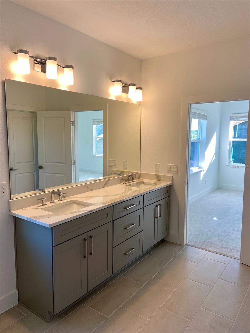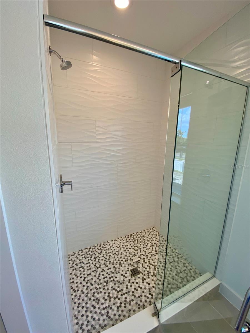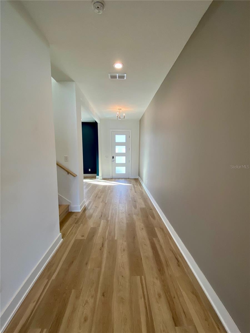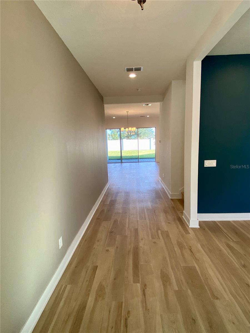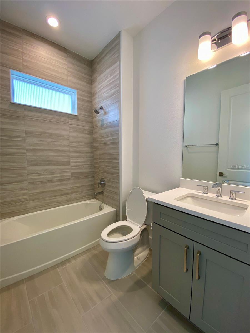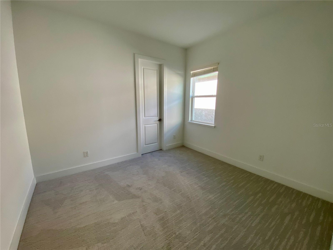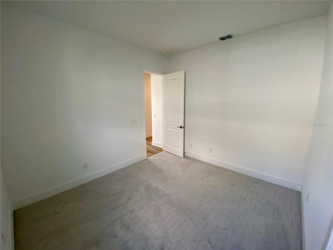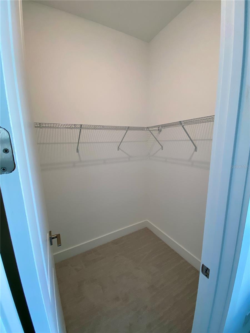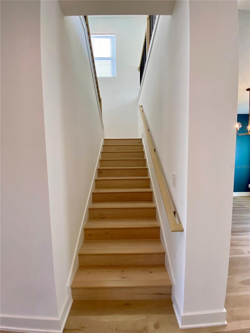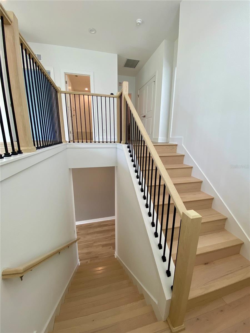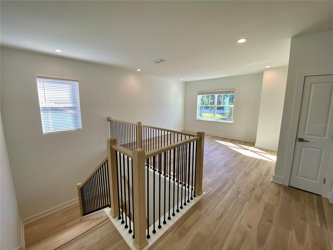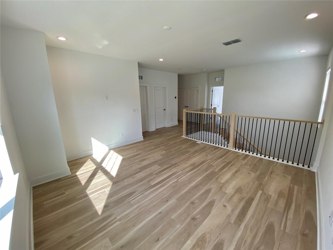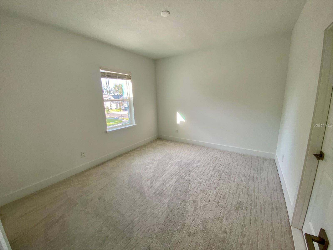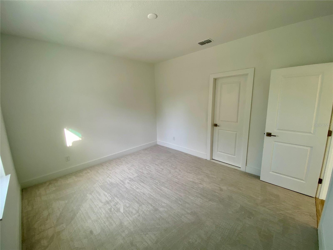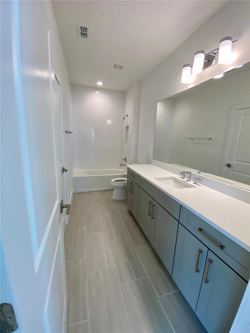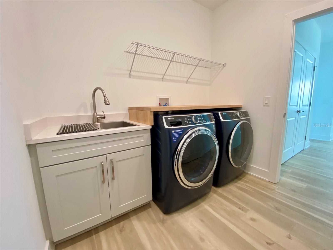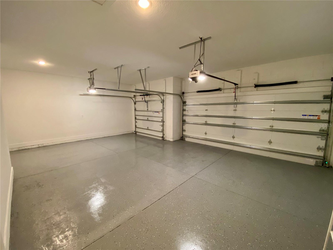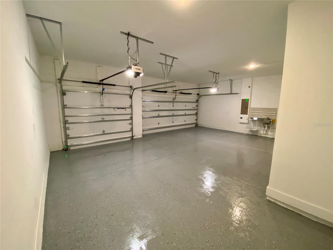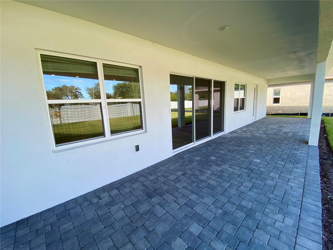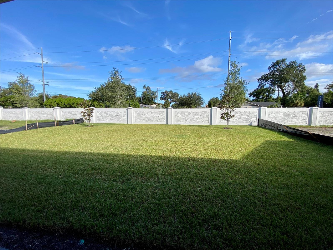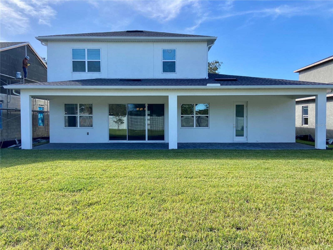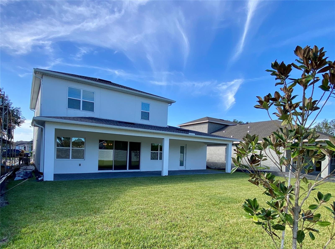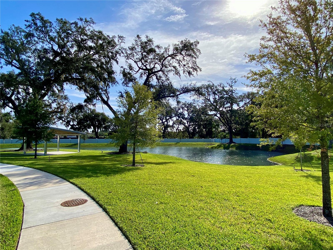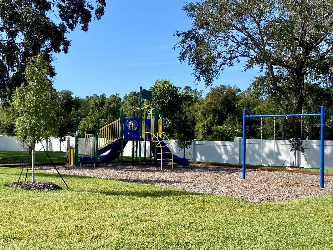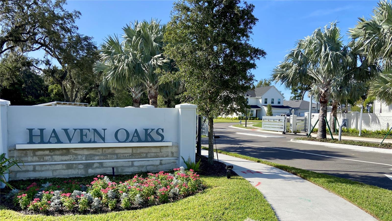58 Overleaf Lane, ORLANDO, FL 32839
Property Photos
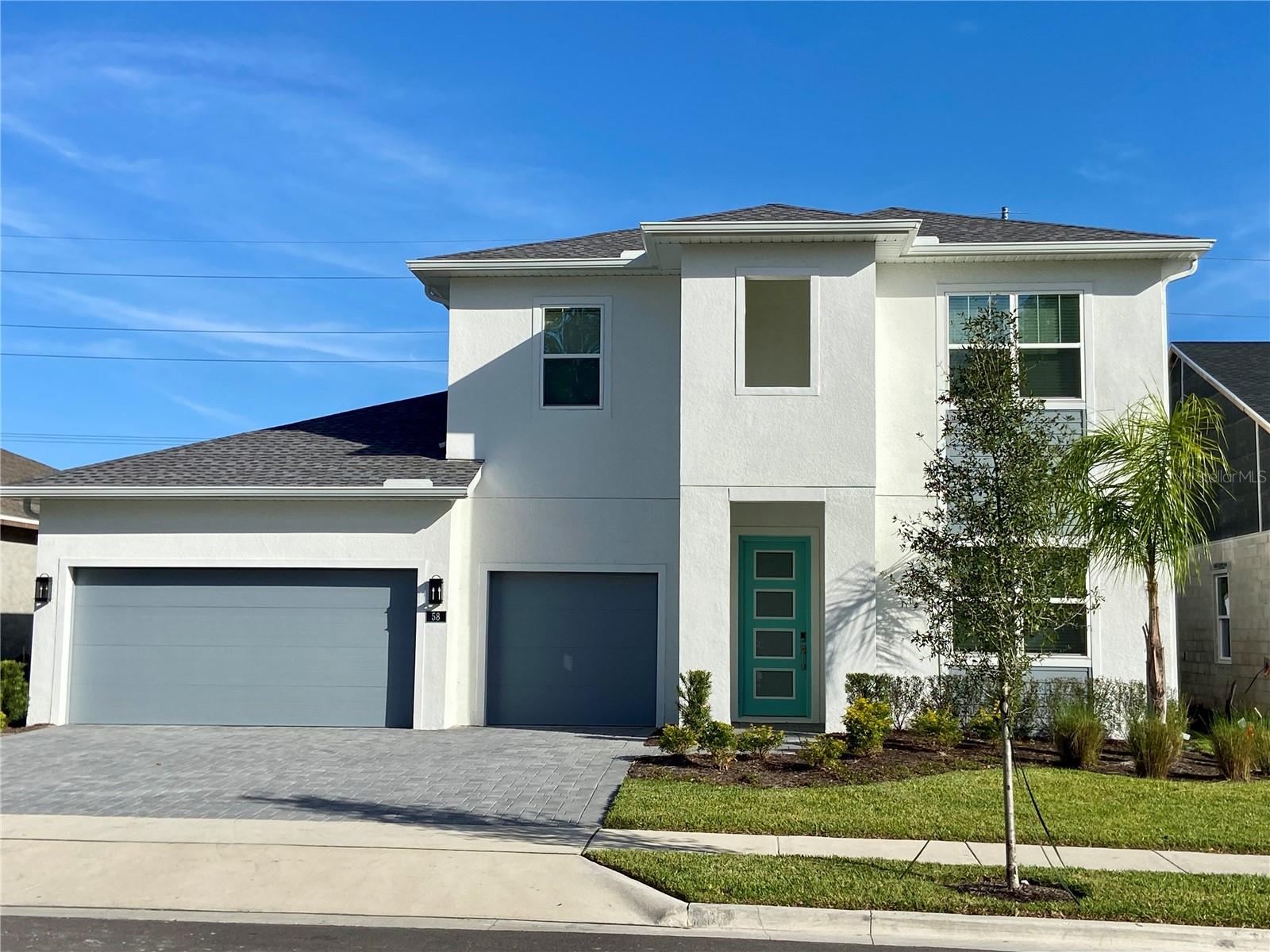
Would you like to sell your home before you purchase this one?
Priced at Only: $759,000
For more Information Call:
Address: 58 Overleaf Lane, ORLANDO, FL 32839
Property Location and Similar Properties
- MLS#: O6250285 ( Residential )
- Street Address: 58 Overleaf Lane
- Viewed: 37
- Price: $759,000
- Price sqft: $186
- Waterfront: No
- Year Built: 2023
- Bldg sqft: 4080
- Bedrooms: 3
- Total Baths: 3
- Full Baths: 3
- Garage / Parking Spaces: 3
- Days On Market: 82
- Additional Information
- Geolocation: 28.4942 / -81.3906
- County: ORANGE
- City: ORLANDO
- Zipcode: 32839
- Subdivision: Haven Oaks
- Elementary School: Pineloch Elem
- Middle School: Memorial Middle
- High School: Oak Ridge High
- Provided by: UNITED REALTY GROUP INC
- Contact: Rodrigo Cerveira, LLC
- 954-450-2000

- DMCA Notice
-
DescriptionNew construction home with tons of luxury upgrades. This elegant, spacious and luxurious home is located in the desired gated community of Haven Oaks. This magnificent home offers plenty of natural light. On the first floor, a gourmet kitchen with a large island, offers premium finishes and cabinets, and is connected with the dinning and living room, making it perfect for family and friends gatherings. The large sliding doors connect the entire social area do the extra large outdoor lanai and backyard. The large office/den is large enough to accommodate a formal dining room. The first floor bedroom/bathroom is perfect for guests and to keep your family privacy. The modern and beautiful staircase leads to a loft on the second floor, providing privacy for a family room or an additional office space. The bedroom is connected to the large bathroom. The large laundry is conveniently located on the second floor and it is equipped with high end washer/dryer and utility sink. The spacious master bedroom has large windows that brings lots of natural light to enrich your mornings and can accommodate a king size bed and all the furniture you need for your perfect place to rest. The large master bathroom is perfect to relax after a long day or to get ready for your daily activities, and the super large master closet is conveniently connected to the master bathroom. This home also features a large 3 car garage with a utility sink. This home is a must see.
Payment Calculator
- Principal & Interest -
- Property Tax $
- Home Insurance $
- HOA Fees $
- Monthly -
Features
Building and Construction
- Covered Spaces: 0.00
- Exterior Features: Irrigation System, Lighting, Rain Gutters, Sidewalk, Sliding Doors
- Flooring: Carpet, Ceramic Tile, Luxury Vinyl
- Living Area: 2825.00
- Roof: Shingle
Property Information
- Property Condition: Completed
School Information
- High School: Oak Ridge High
- Middle School: Memorial Middle
- School Elementary: Pineloch Elem
Garage and Parking
- Garage Spaces: 3.00
Eco-Communities
- Water Source: Public
Utilities
- Carport Spaces: 0.00
- Cooling: Central Air
- Heating: Central
- Pets Allowed: Cats OK, Dogs OK
- Sewer: Public Sewer
- Utilities: Cable Connected, Electricity Connected, Sewer Connected, Water Connected
Finance and Tax Information
- Home Owners Association Fee: 155.00
- Net Operating Income: 0.00
- Tax Year: 2024
Other Features
- Appliances: Convection Oven, Cooktop, Dishwasher, Disposal, Dryer, Electric Water Heater, Exhaust Fan, Microwave, Range Hood, Refrigerator, Washer
- Association Name: Geeta Chowbay
- Country: US
- Interior Features: Kitchen/Family Room Combo, Living Room/Dining Room Combo, Open Floorplan, PrimaryBedroom Upstairs, Thermostat, Walk-In Closet(s)
- Legal Description: HAVEN OAKS 111/118 LOT 5
- Levels: Two
- Area Major: 32839 - Orlando/Edgewood/Pinecastle
- Occupant Type: Vacant
- Parcel Number: 14-23-29-3415-00-050
- Views: 37
- Zoning Code: PD
Nearby Subdivisions
Angebilt Add
Camellia Gardens Sec 03
Estatespk Central Condo Bldg
Florida Shores
Haven Oaks
Holden Cove
Holden Manor
Holden Park
Jessamine Beach
Jessamine Terrace Sub
Lake Holden Shores
Medallion Estates
Ohio Homesites
Orange Blossom Park
Orange Blossom Terrace
Orange Blossom Terrace First A
Rio Grande Sub

- Dawn Morgan, AHWD,Broker,CIPS
- Mobile: 352.454.2363
- 352.454.2363
- dawnsellsocala@gmail.com


