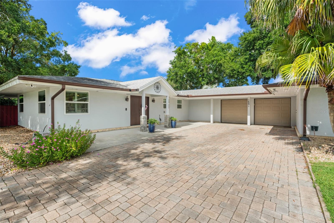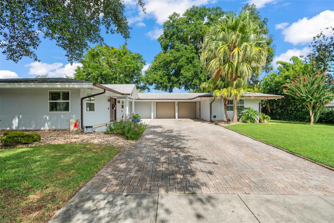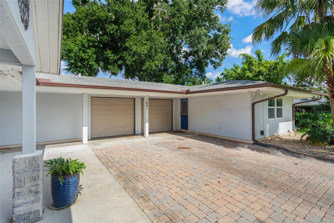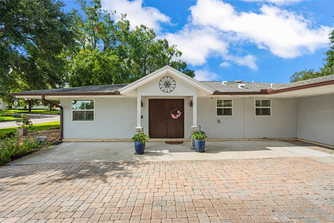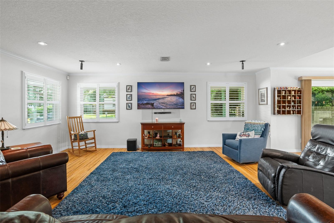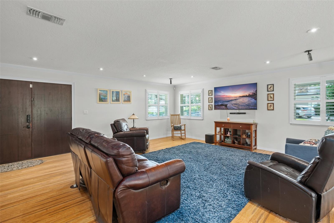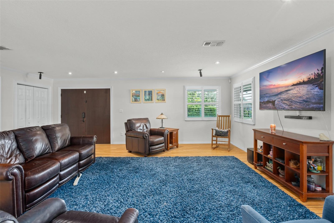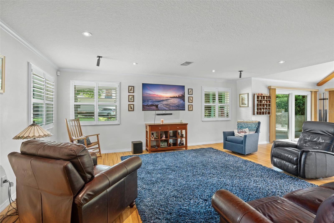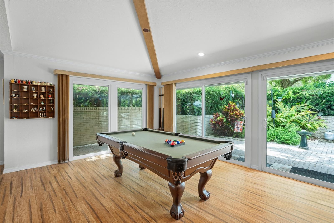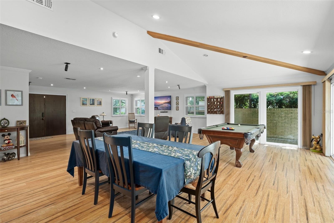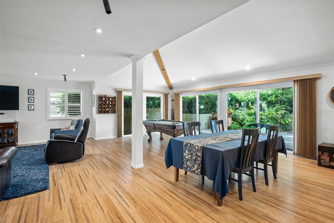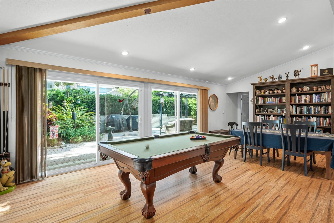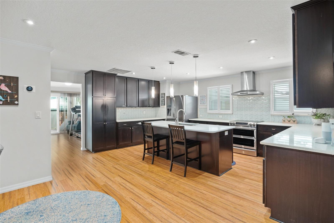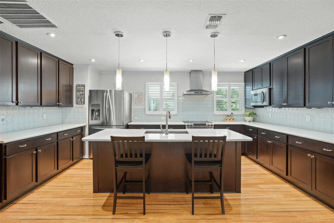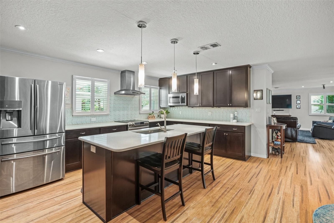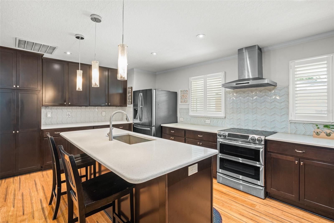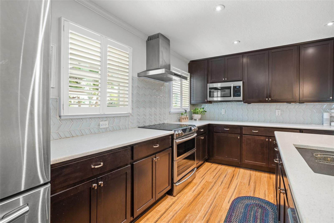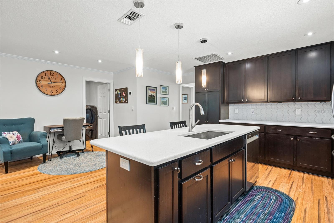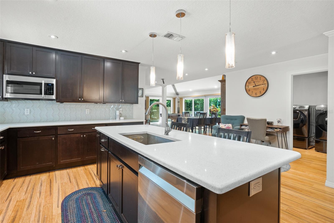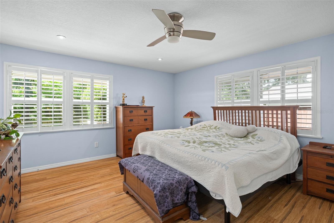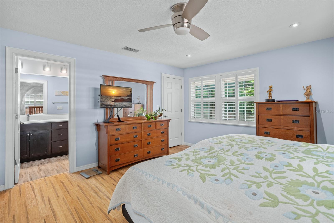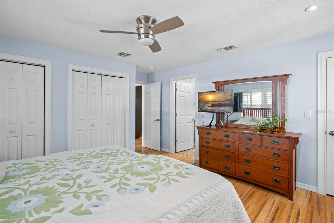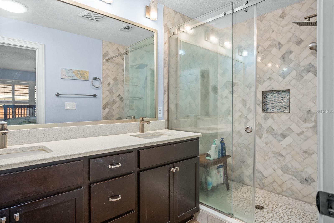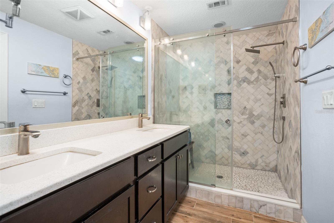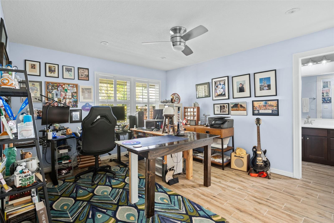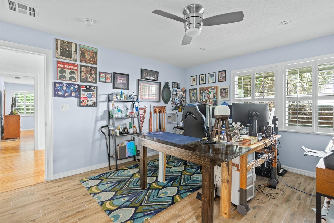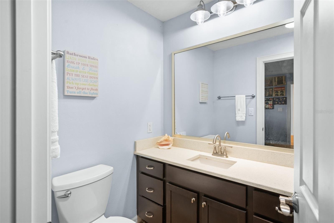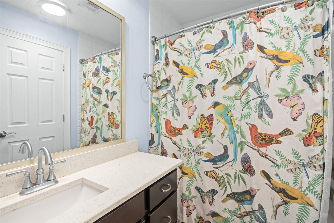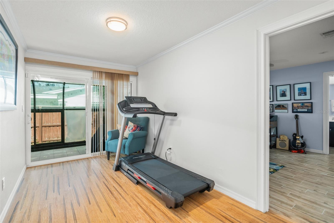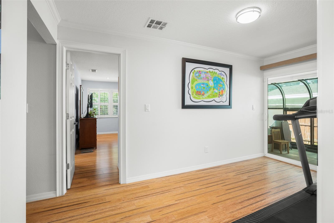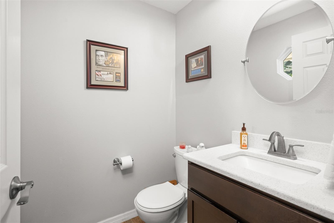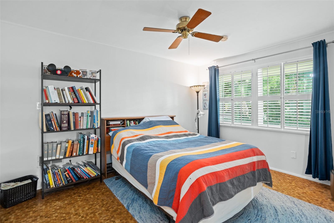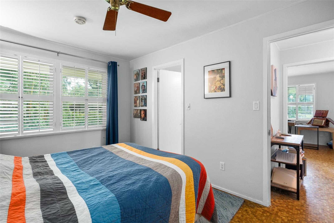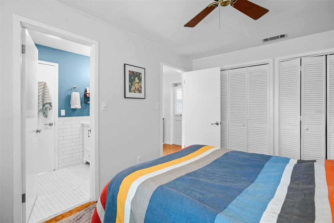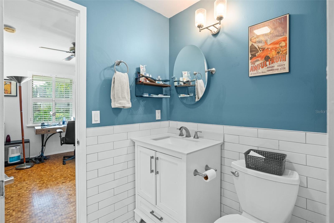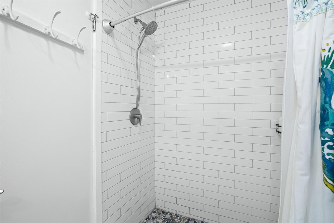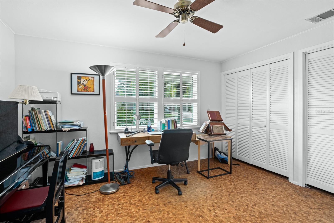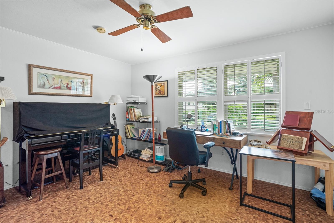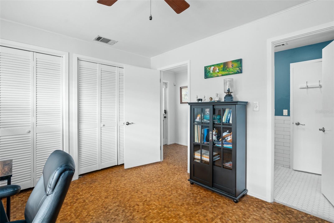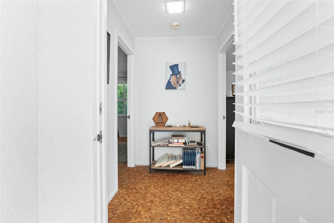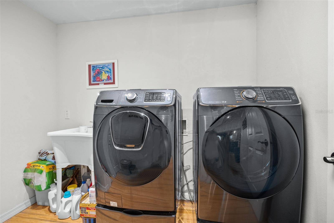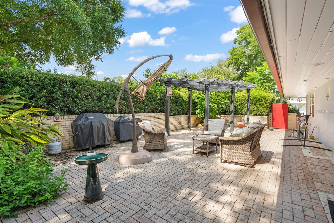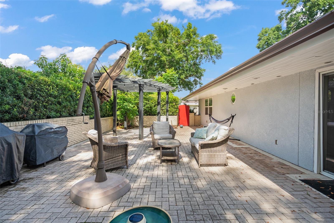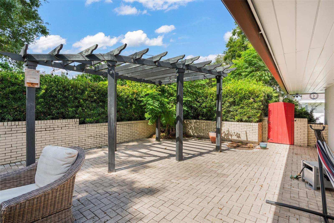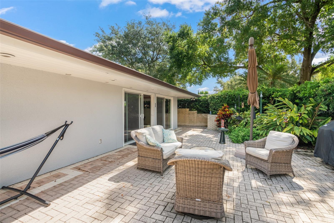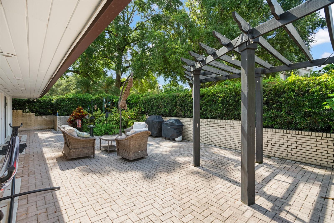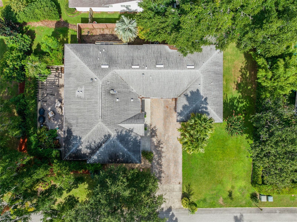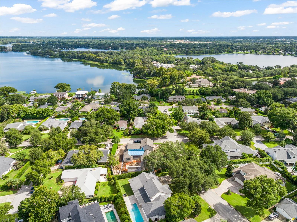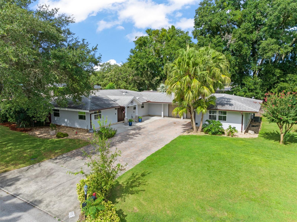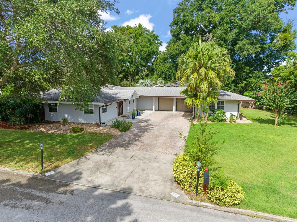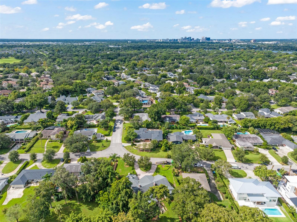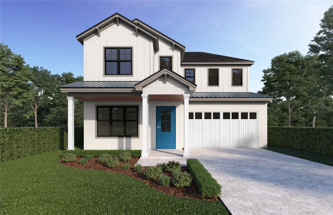1681 Blue Ridge Road, WINTER PARK, FL 32789
Property Photos
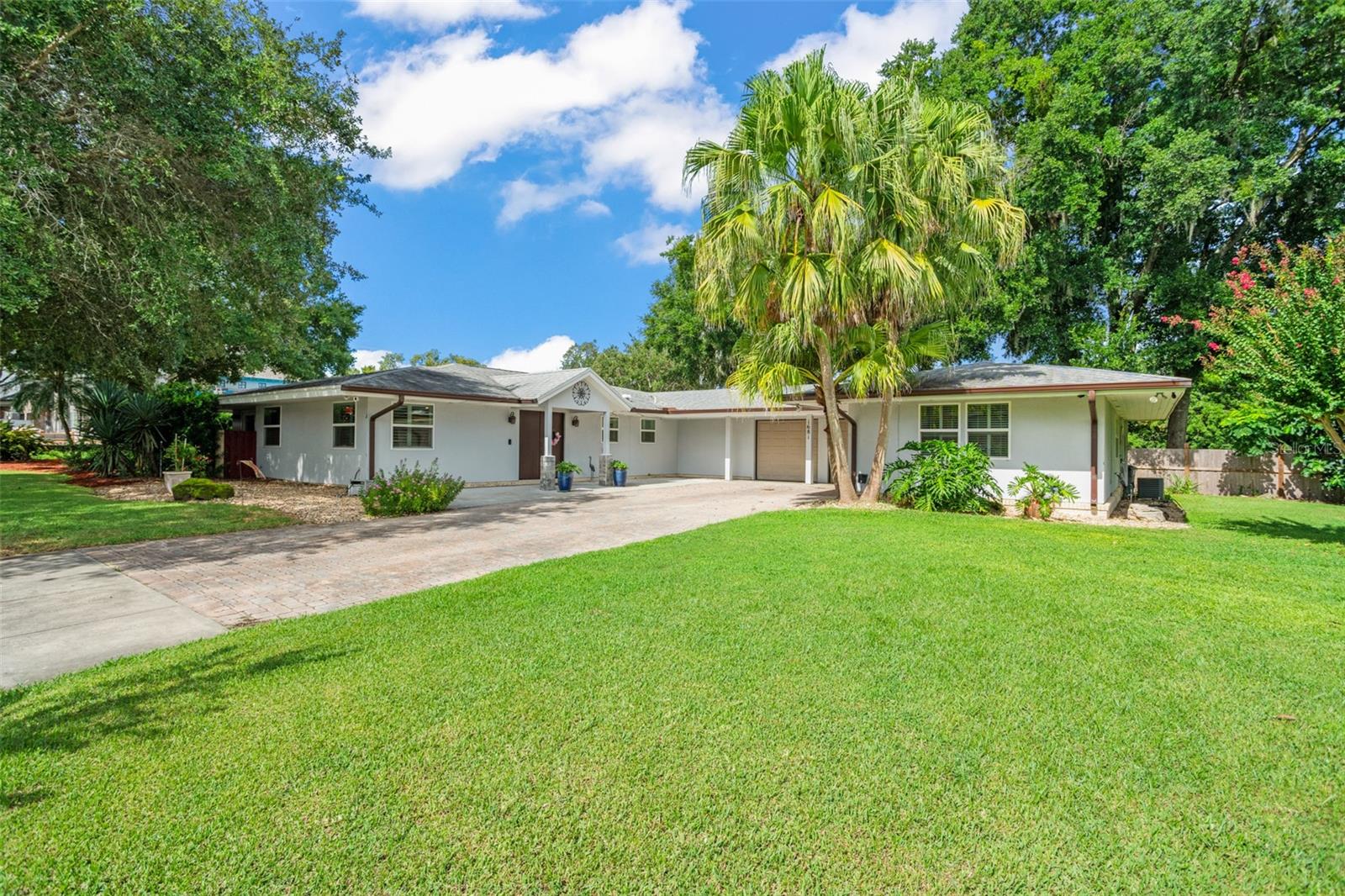
Would you like to sell your home before you purchase this one?
Priced at Only: $1,275,000
For more Information Call:
Address: 1681 Blue Ridge Road, WINTER PARK, FL 32789
Property Location and Similar Properties
- MLS#: O6251187 ( Residential )
- Street Address: 1681 Blue Ridge Road
- Viewed: 28
- Price: $1,275,000
- Price sqft: $335
- Waterfront: No
- Year Built: 1960
- Bldg sqft: 3811
- Bedrooms: 4
- Total Baths: 4
- Full Baths: 3
- 1/2 Baths: 1
- Garage / Parking Spaces: 2
- Days On Market: 79
- Additional Information
- Geolocation: 28.5821 / -81.3402
- County: ORANGE
- City: WINTER PARK
- Zipcode: 32789
- Subdivision: Timberlane Shores
- Elementary School: Audubon Park K8
- Middle School: Audubon Park K 8
- High School: Winter Park High
- Provided by: CENTRAL FLORIDA PRIME REAL ESTATE LLC
- Contact: Albin Hubscher
- 407-404-4041

- DMCA Notice
-
DescriptionWelcome home to this beautiful home located in the highly desirable Timberlane Shores. Situated on almost 1/3 of an acre, this corner lot home has endless possibilities. The 4 bedroom, 3.5 bath home has over 2700 sq feet of living space, including separate guest quarters that consist of 2 bedrooms and 1 shared bath, perfect for extended family, teens, or simply to have privacy for guests. As you enter the home, you will notice the large open concept that includes both dining and living space. The gourmet kitchen features white quartz countertops, 42 inch espresso cabinets, stainless steel appliances, and a large island that can accommodate 3 barstools. The master bedroom has an ensuite bath with a large walk in shower, marble tile and textured subway tile in a tub/shower combo. The secondary bedroom in the main part of the home functions as a second master bedroom and also has an ensuite bathroom. A very private and serene patio area from which to watch the birds and hear tranquil sounds of nature, can be found through the living room sliders. The homes 2 car garage is spacious and offers a tremendous amount of storage. This unique home is surrounded by multi million dollar homes, so there is also the opportunity to tear this down and build a brand new home on the lot. Close to downtown and Winter Park Village and Park Avenue is less than 2 miles away. Beautiful parks, walking/bike trail and dog park are within walking distance. You dont want to miss this one!
Payment Calculator
- Principal & Interest -
- Property Tax $
- Home Insurance $
- HOA Fees $
- Monthly -
Features
Building and Construction
- Covered Spaces: 0.00
- Exterior Features: Rain Gutters, Sidewalk, Sliding Doors, Sprinkler Metered
- Fencing: Fenced
- Flooring: Bamboo
- Living Area: 2762.00
- Roof: Shingle
Land Information
- Lot Features: Corner Lot
School Information
- High School: Winter Park High
- Middle School: Audubon Park K-8
- School Elementary: Audubon Park K8
Garage and Parking
- Garage Spaces: 2.00
Eco-Communities
- Water Source: Public
Utilities
- Carport Spaces: 0.00
- Cooling: Central Air
- Heating: Central
- Sewer: Public Sewer
- Utilities: Cable Connected, Electricity Connected, Underground Utilities
Finance and Tax Information
- Home Owners Association Fee: 0.00
- Net Operating Income: 0.00
- Tax Year: 2023
Other Features
- Appliances: Dishwasher, Disposal, Dryer, Range, Range Hood, Refrigerator, Washer
- Country: US
- Furnished: Unfurnished
- Interior Features: Ceiling Fans(s), Open Floorplan, Skylight(s), Thermostat
- Legal Description: TIMBERLANE SHORES V/45 LOT 9 BLK C
- Levels: One
- Area Major: 32789 - Winter Park
- Occupant Type: Owner
- Parcel Number: 08-22-30-8676-03-090
- Style: Ranch
- View: Garden
- Views: 28
- Zoning Code: R-1AA
Similar Properties
Nearby Subdivisions
Albert Lee Ridge
Albert Lee Ridge First Additio
Blk C Pt Rep 02
Carver Town
Carver Town First Add
Charmont
College Place Rep
Comstock Park
Dixie Terrace
Dommerich Hills Fourth Add
Dubsdread Heights
Fairbanks Park
Fairbanks Shores 2nd Add
Fairbanks Shores 4th Add
Flamingo Shores
Forest Hills
Glencoe Sub
Golfview
Howell Forest
J Kronenberger Sub
Jenkins Add
Kenilworth Shores Sec 06
Killarney Circle
Lake Forest Park
Lake Knowles Terrace
Lawndale
Lords Sub
Magnolia Gardens Sub
Maitland Shores First Add
Morse Pennsylvania Twnhms
Northwood Terrace
Olympia Heights
Osceola Heights
Osceola Summit
Point Mizell Rep
Roclair
Shores Lake Killarney
Shores Lake Killarney Sec 02
Sorenson Heights
Stansbury Estates
Sylvan Heights
Sylvan Lake Shores
Tangerine Court
Tantums Additions To Winter Pa
Timberlane Shores
Town Of Winter Park
Trotters Rep
Tuscania
Tuscany Place
Tuscany Terrace
Vilasa Townhomes
Villa View Park
Virginia Heights
Windsong
Windsong Elizabeths Walk
Windsongpreserve Point
Winter Park
Winter Park Manor
Winter Park Village

- Dawn Morgan, AHWD,Broker,CIPS
- Mobile: 352.454.2363
- 352.454.2363
- dawnsellsocala@gmail.com


