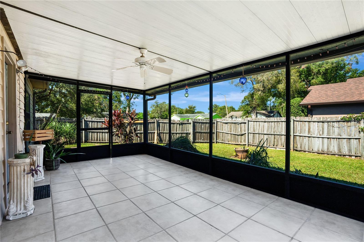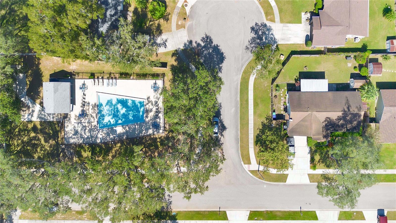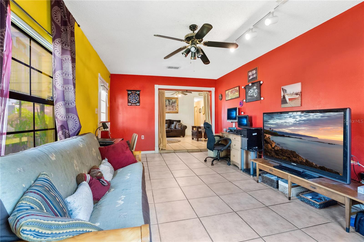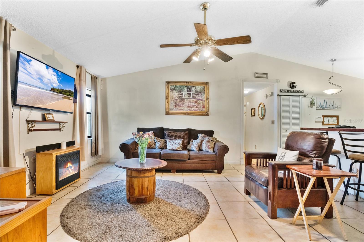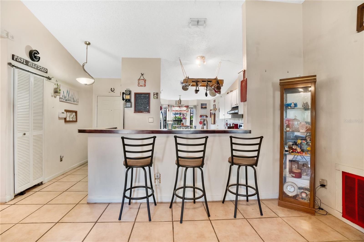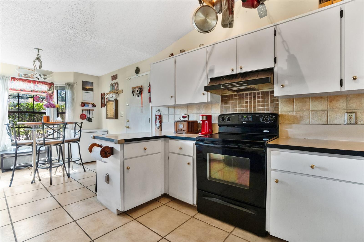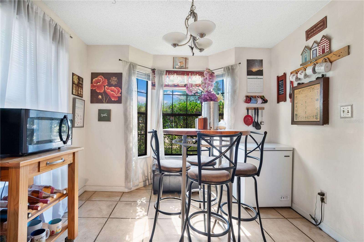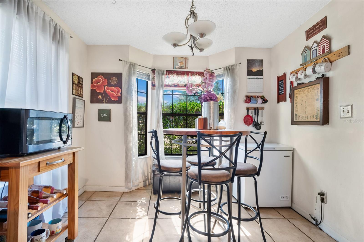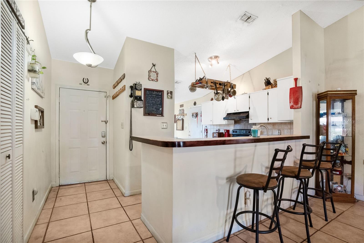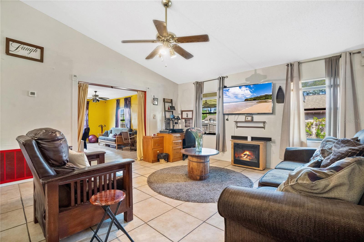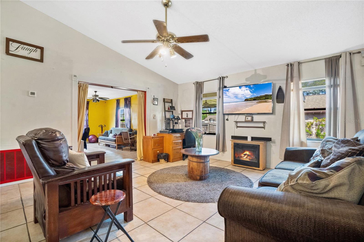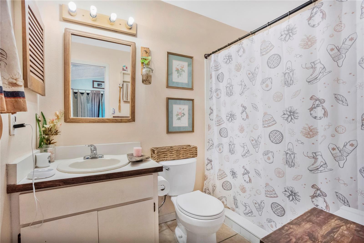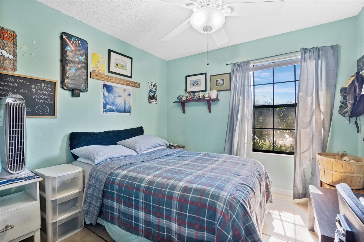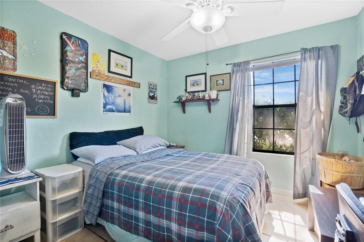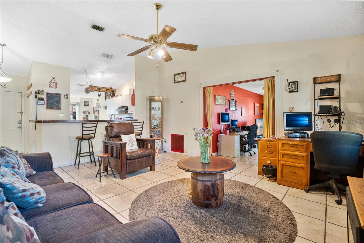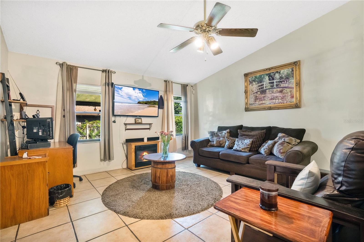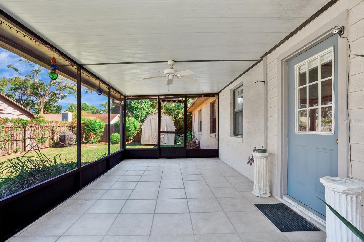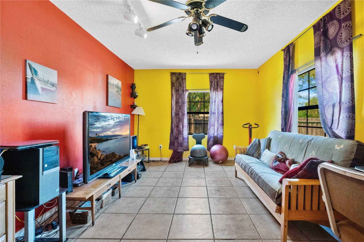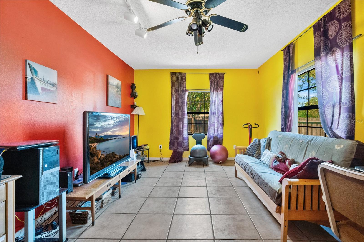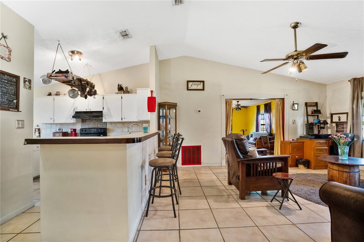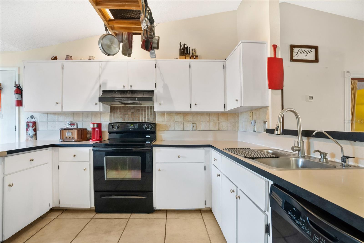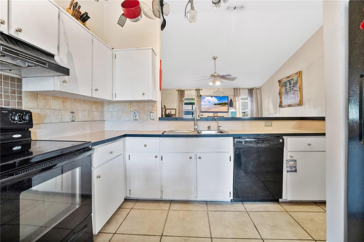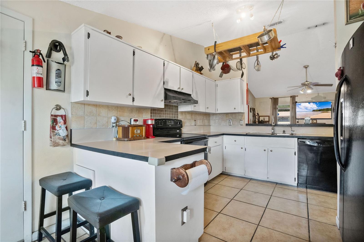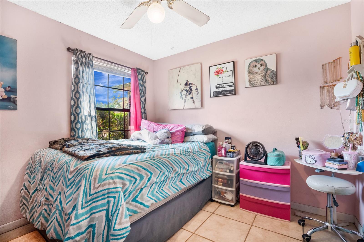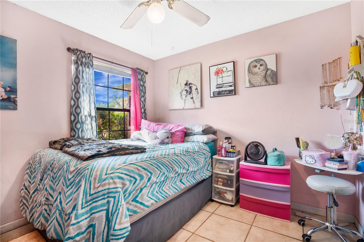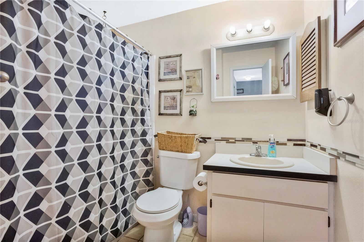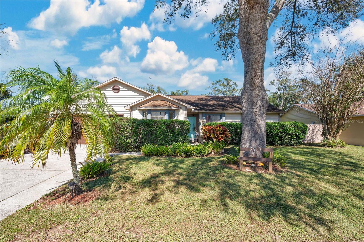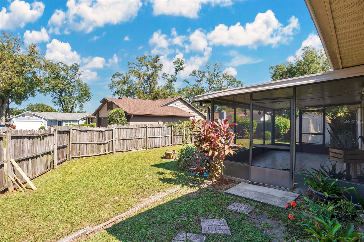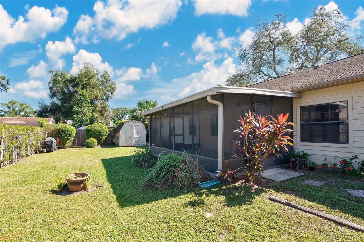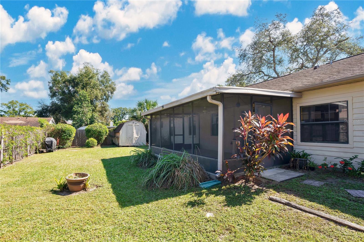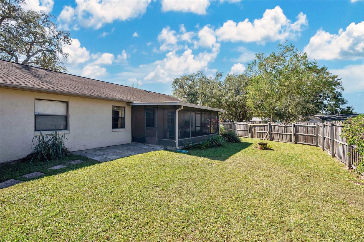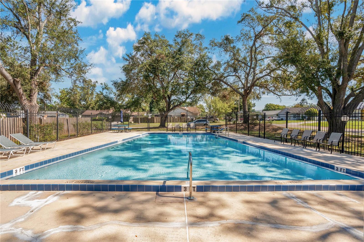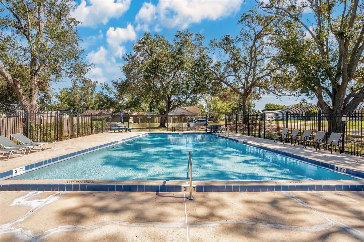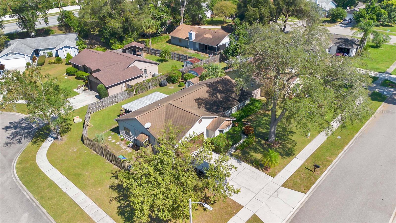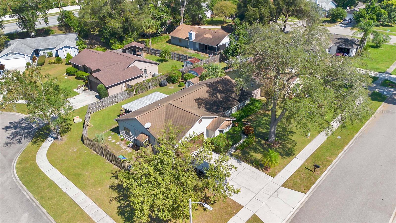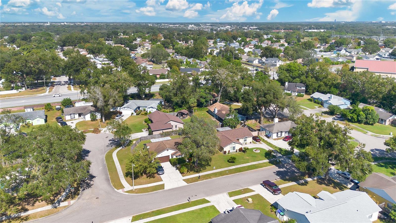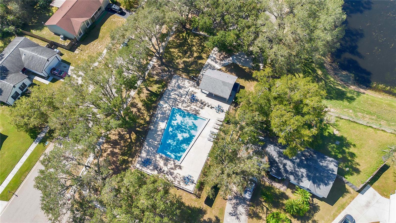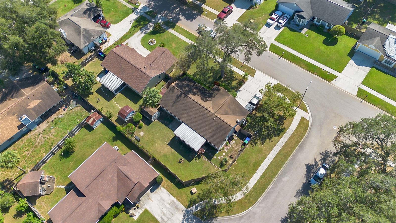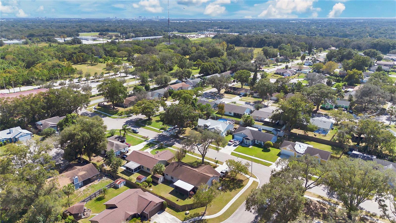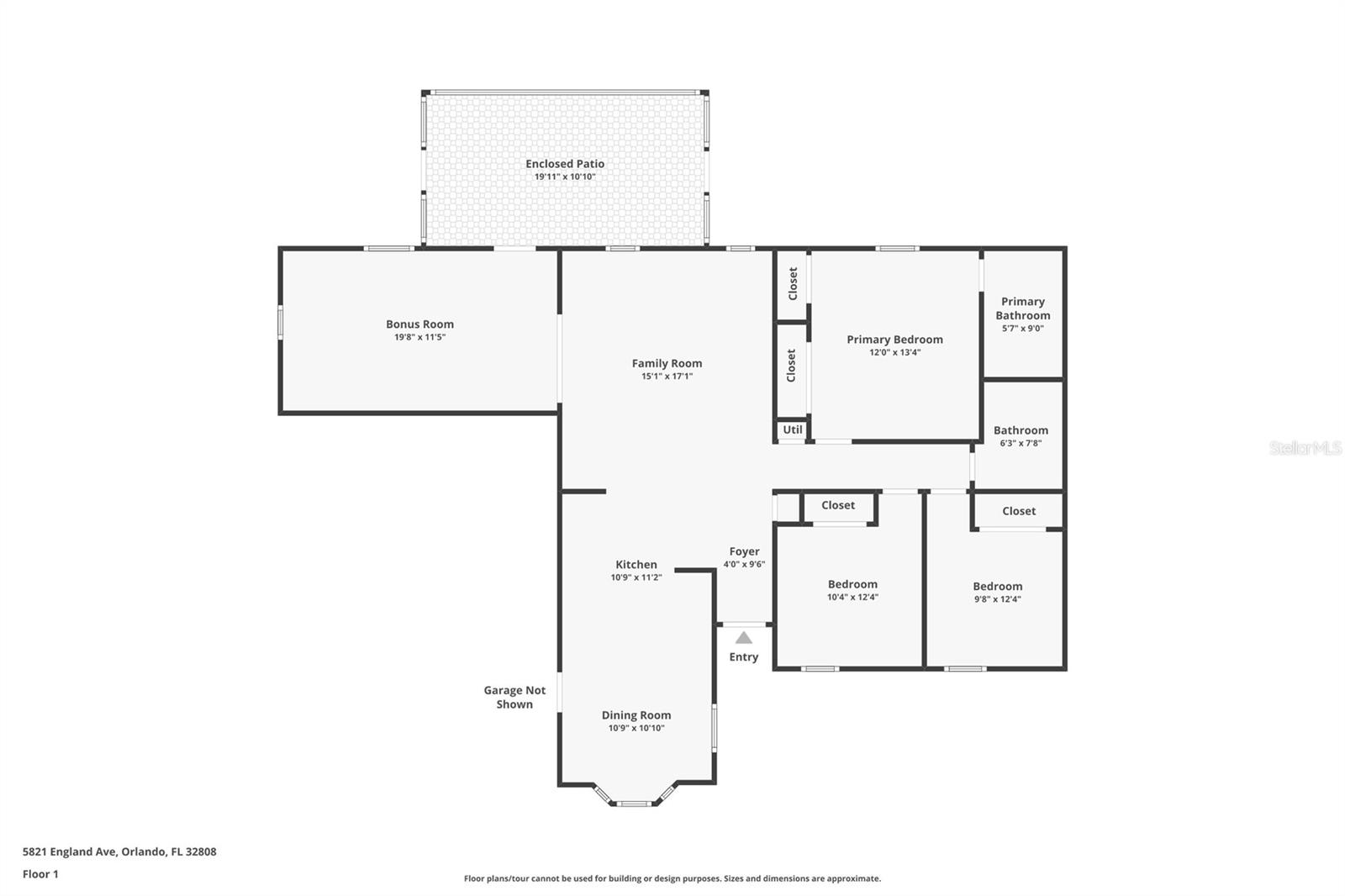5821 England Avenue, ORLANDO, FL 32808
Property Photos
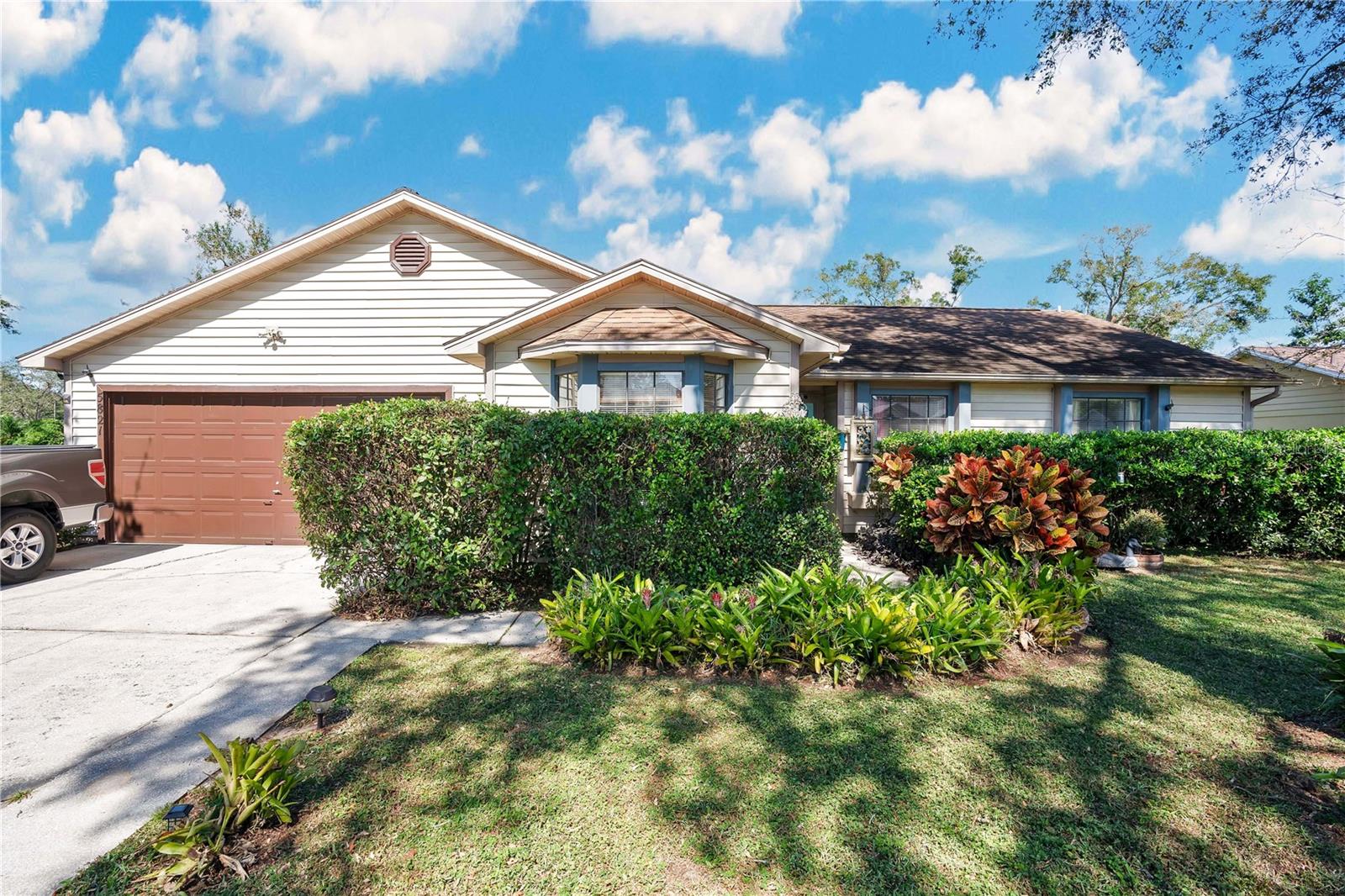
Would you like to sell your home before you purchase this one?
Priced at Only: $337,900
For more Information Call:
Address: 5821 England Avenue, ORLANDO, FL 32808
Property Location and Similar Properties
- MLS#: O6251938 ( Residential )
- Street Address: 5821 England Avenue
- Viewed: 7
- Price: $337,900
- Price sqft: $171
- Waterfront: No
- Year Built: 1987
- Bldg sqft: 1980
- Bedrooms: 3
- Total Baths: 2
- Full Baths: 2
- Garage / Parking Spaces: 2
- Days On Market: 76
- Additional Information
- Geolocation: 28.6101 / -81.4609
- County: ORANGE
- City: ORLANDO
- Zipcode: 32808
- Subdivision: Regency Park
- Elementary School: Lake Gem Elem
- Middle School: Meadowbrook Middle
- Provided by: KELLER WILLIAMS ADVANTAGE III REALTY
- Contact: Jessica Estrada
- 407-207-0825

- DMCA Notice
-
DescriptionCharming home on a Corner Lot in Regency Park! Welcome to this charming corner lot home in the desirable Regency Park community, where comfort meets convenience! With 3 bedrooms and 2 baths, this beautifully maintained property offers an ideal blend of functionality and style. Just steps from the community pool, youll enjoy the perks of poolside relaxation almost as if it were your own private retreat. Plus, a BRAND NEW ROOF will be completed prior to closing, offering peace of mind and added value for the lucky new owner. Upon entering, youre welcomed by a spacious family room, ideal for movie nights or relaxed gatherings with friends and family. Just beyond, the centrally located kitchen, featuring sleek black appliances, opens seamlessly to a cozy dining room. Wide windows beside the kitchen create a bright, airy atmosphere and make mealtime a joy, whether you're serving up breakfast or a celebratory dinner. For formal gatherings or versatile needs, the formal living room offers endless possibilitiescreate an inviting lounge, a quiet study, or a playroom. The master suite provides a peaceful retreat with vaulted ceilings that add a touch of elegance and space. One of this homes standout features is its screened back porch, your personal sanctuary where mornings start with a coffee and evenings wind down with a refreshing drink, all while taking in the views of the expansive backyard. Positioned on a quiet cul de sac, the location offers added privacy and an enhanced sense of community. Recent upgrades: re plumbed piping, a new air conditioner in 2021, a water heater installed in 2019, and an updated garage door and motor in 2023. With built in cabinets in the garage, theres ample storage for all your needs. This home is as beautiful as it is functionala true Regency Park gem. Dont miss out on this move in ready dream!
Payment Calculator
- Principal & Interest -
- Property Tax $
- Home Insurance $
- HOA Fees $
- Monthly -
Features
Building and Construction
- Covered Spaces: 0.00
- Exterior Features: Irrigation System, Lighting, Rain Gutters, Sidewalk
- Fencing: Wood
- Flooring: Tile
- Living Area: 1508.00
- Other Structures: Shed(s), Storage
- Roof: Shingle
Property Information
- Property Condition: Completed
Land Information
- Lot Features: Cul-De-Sac, In County, Landscaped, Sidewalk
School Information
- Middle School: Meadowbrook Middle
- School Elementary: Lake Gem Elem
Garage and Parking
- Garage Spaces: 2.00
- Parking Features: Driveway, Garage Door Opener
Eco-Communities
- Water Source: Public
Utilities
- Carport Spaces: 0.00
- Cooling: Central Air
- Heating: Central, Electric
- Pets Allowed: Yes
- Sewer: Septic Tank
- Utilities: BB/HS Internet Available, Cable Available, Electricity Connected, Public, Street Lights, Water Connected
Amenities
- Association Amenities: Pool
Finance and Tax Information
- Home Owners Association Fee: 400.00
- Net Operating Income: 0.00
- Tax Year: 2023
Other Features
- Appliances: Dishwasher, Dryer, Electric Water Heater, Range, Refrigerator, Washer
- Association Name: Regency Park HOA / Colleen Buchanan
- Association Phone: 4076281086ext113
- Country: US
- Interior Features: Ceiling Fans(s), Eat-in Kitchen, High Ceilings, Open Floorplan, Primary Bedroom Main Floor, Vaulted Ceiling(s), Window Treatments
- Legal Description: REGENCY PARK 15/9 LOT 80
- Levels: One
- Area Major: 32808 - Orlando/Pine Hills
- Occupant Type: Owner
- Parcel Number: 01-22-28-7350-00-800
- Style: Ranch
- Zoning Code: R-1A
Nearby Subdivisions
Atriums At Silver Pines
Camino Real
Clarion Oaks
Colony Cove
Country Club Heights
Evans Village
Evergreen Park
Forest Park
Fox Briar
Frst Park
Greenview At Silver Pines
La Joya Cove
Lake Lawn Shores
Lake Lawne Shore
Lake Lawne Shores
Lake Lawne Shores Add 03
Lake Sparling Heights
Lake Sparling Heights Subdivis
Langdale Woods
Londonderry Hills Sec 02
Meadowbrook Acres 1st Add
Normandy Shores 1st Sec
Normandy Shores Sec 02
North Pine Hills
Oaktree Village
Orange Heights
Parkway Estates
Pine Hills Manor 02
Pine Hills Manor 03
Pine Hills Manor 05
Pine Hills Sub 10
Pine Hills Sub 11
Pine Hills Sub 3
Pine Hills Sub 6
Pine Hills Sub 9
Pine Hills Terrace
Pine Ridge
Pleasant Oaks
Regency Park
Ridge Manor
Riviera Shores
Robinsville Sec 2
Robinswood
Robinswood Hills
Robinswood Sec 01
Robinswood Sec 05
Robinswood Sec 07
Robinswood Sec 7
Rolling Woods
Rosemont North
Rosemont Sec 01
Rosemont Sec 04
Rosewood Colony Ph 01
San Jose Shores
Shelton Terrace
Shelton Terrace Rep
Silver Pines Pointe Ph 01
Silver Pines Pointe Ph 02 4513
Silver Star Terrace
St Andrews Estates
Sun Acres
Westwood Heights 1st Add
Willows Sec 04
Willows Sec 2
Windsong Estates

- Dawn Morgan, AHWD,Broker,CIPS
- Mobile: 352.454.2363
- 352.454.2363
- dawnsellsocala@gmail.com


