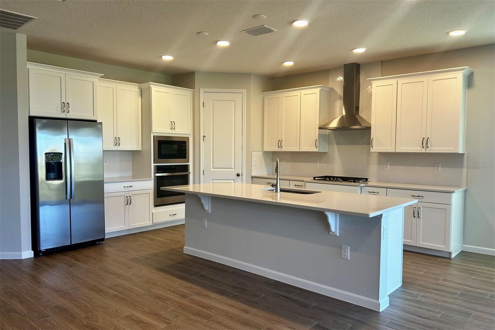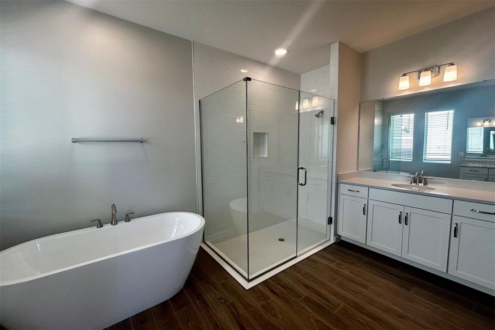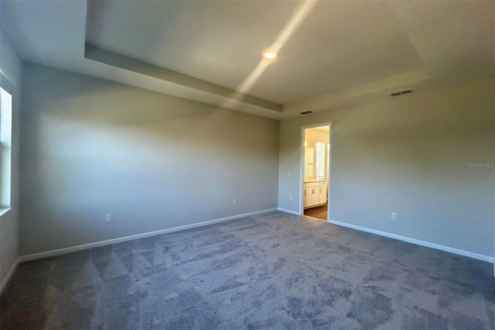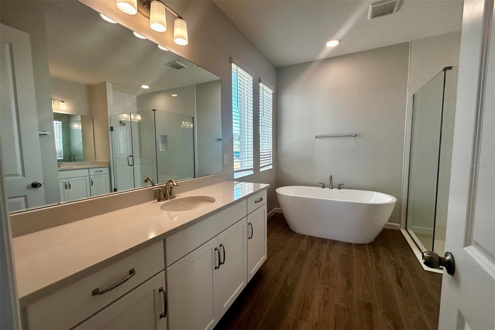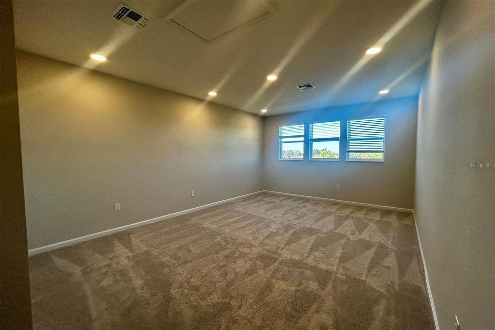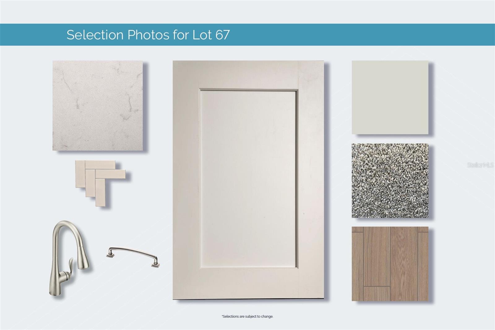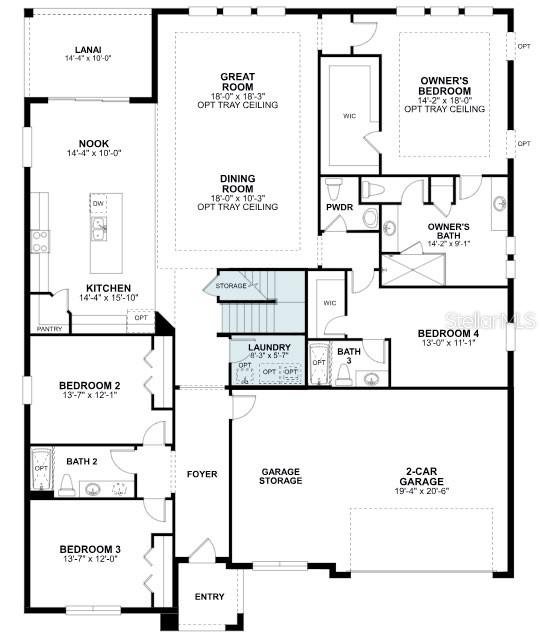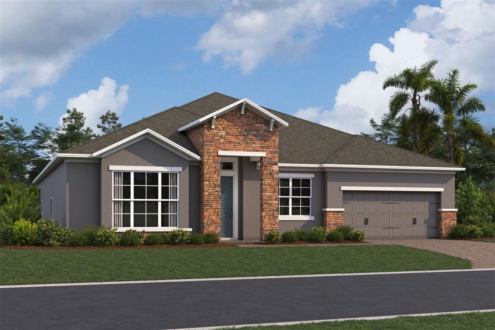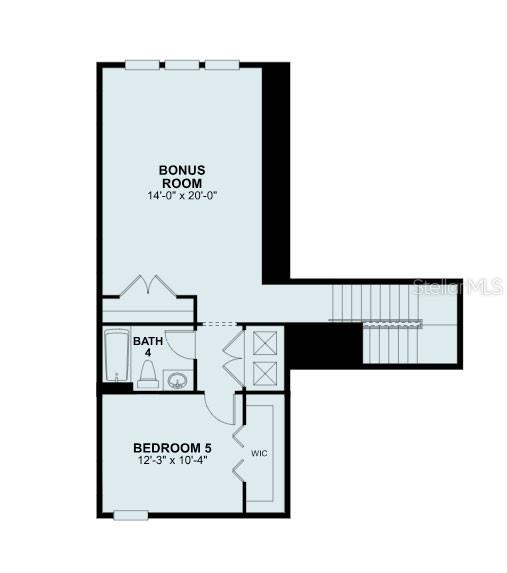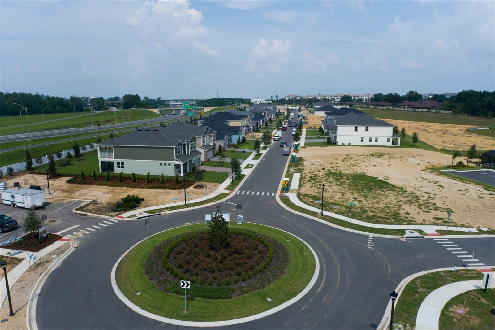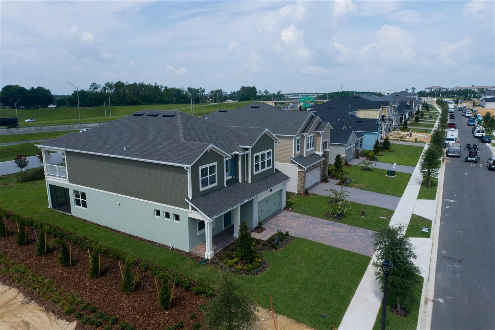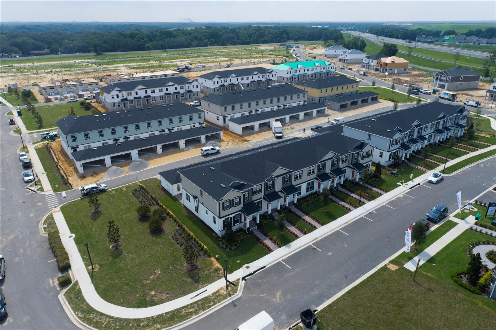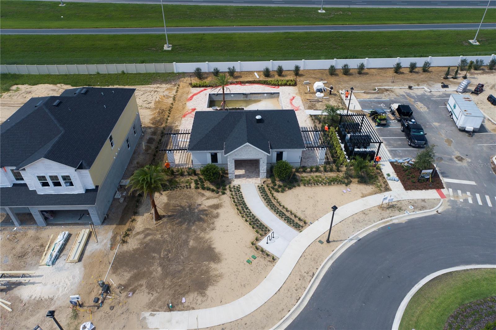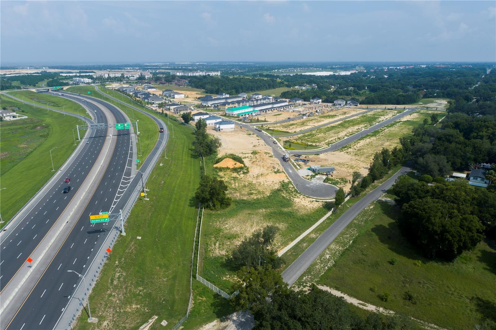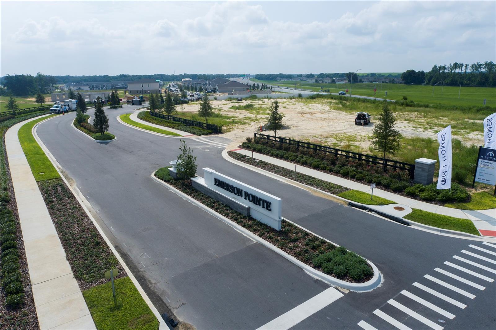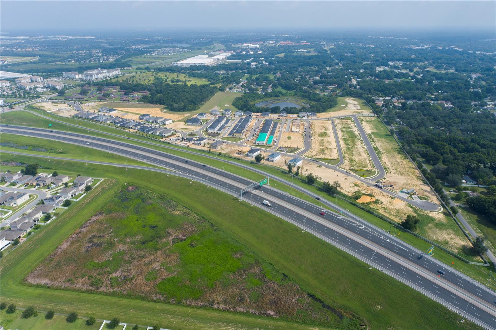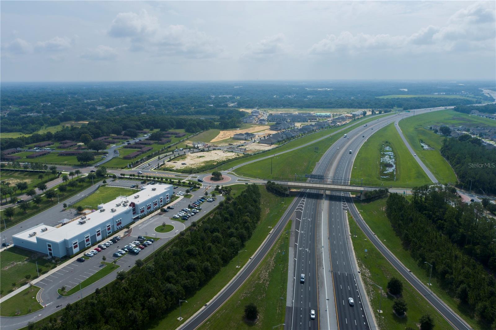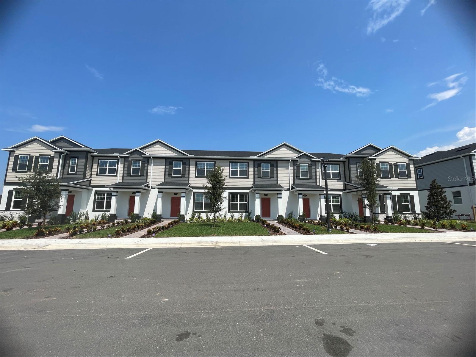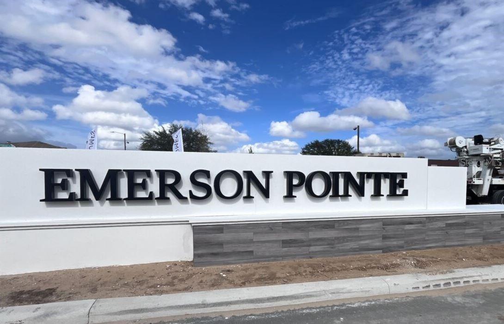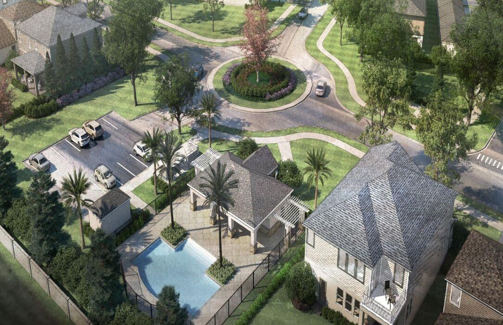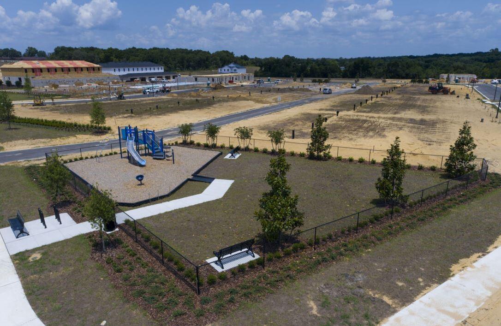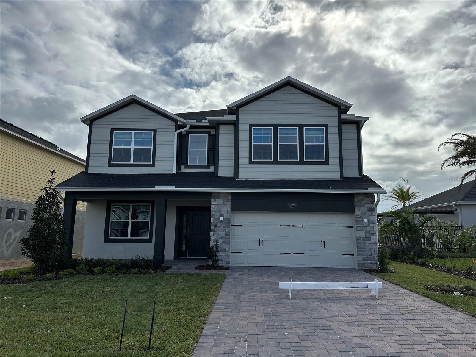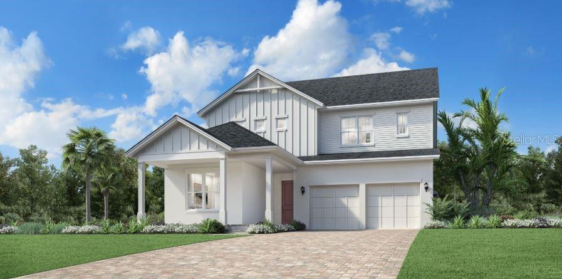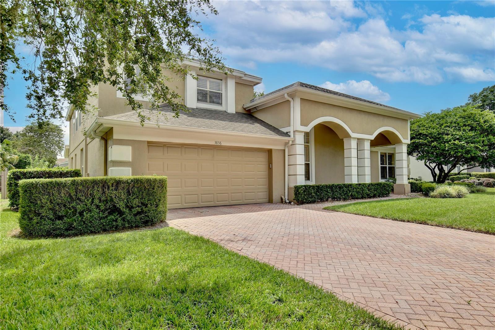686 Creeping Fig Street, APOPKA, FL 32703
Property Photos
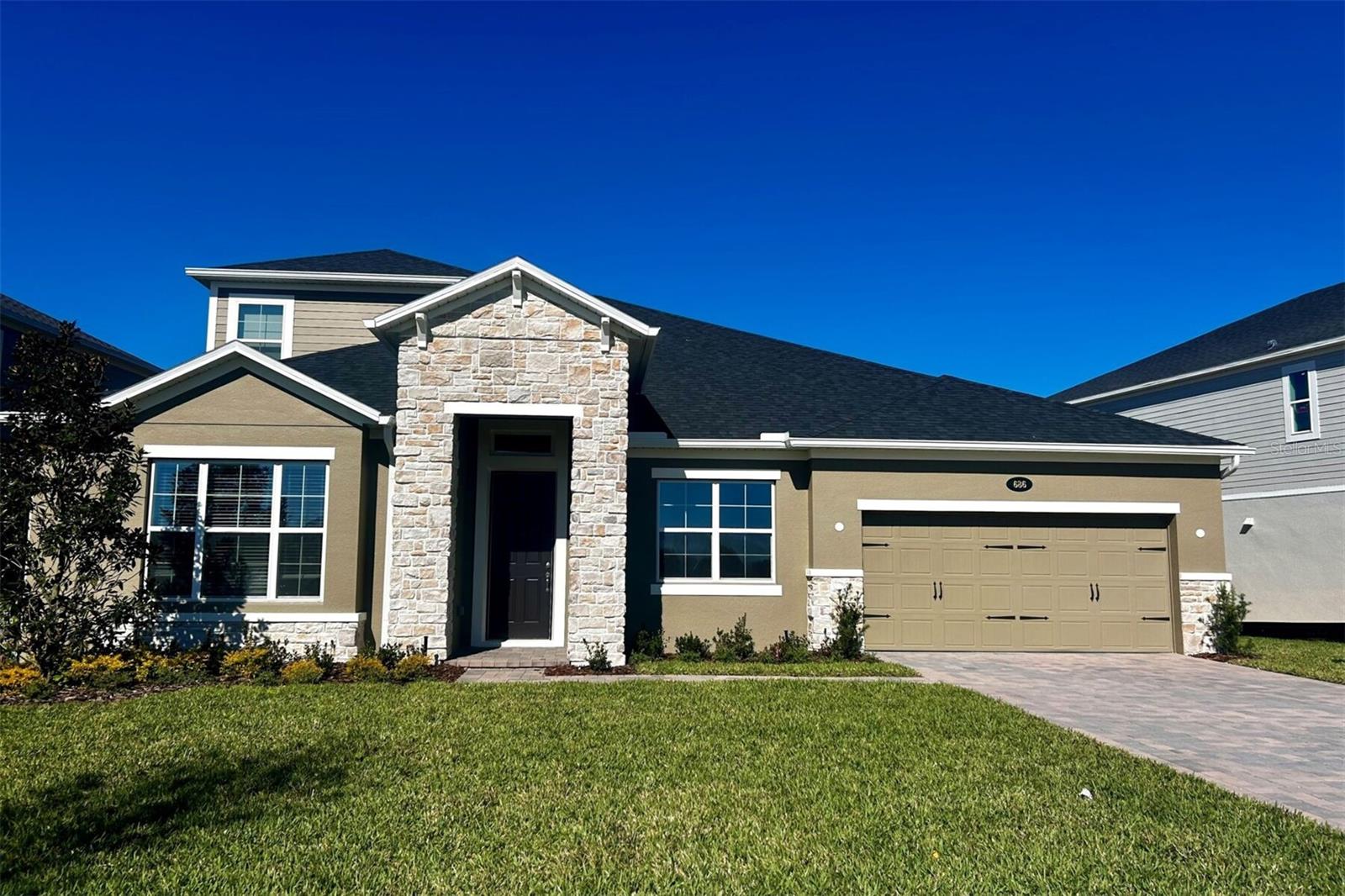
Would you like to sell your home before you purchase this one?
Priced at Only: $739,990
For more Information Call:
Address: 686 Creeping Fig Street, APOPKA, FL 32703
Property Location and Similar Properties
- MLS#: O6263283 ( Residential )
- Street Address: 686 Creeping Fig Street
- Viewed: 90
- Price: $739,990
- Price sqft: $171
- Waterfront: No
- Year Built: 2024
- Bldg sqft: 4336
- Bedrooms: 5
- Total Baths: 5
- Full Baths: 4
- 1/2 Baths: 1
- Garage / Parking Spaces: 3
- Days On Market: 48
- Additional Information
- Geolocation: 28.6544 / -81.5189
- County: ORANGE
- City: APOPKA
- Zipcode: 32703
- Subdivision: Emerson Pointe
- Elementary School: Wheatley Elem
- Middle School: Piedmont Lakes Middle
- High School: Wekiva High
- Provided by: KELLER WILLIAMS ADVANTAGE REAL
- Contact: Stacie Brown Kelly
- 407-977-7600

- DMCA Notice
-
DescriptionWelcome to this stunning 2 story home located at 686 Creeping Fig Street in the vibrant community of Apopka, FL 32703. This modern new construction, crafted by M/I Homes, boasts a spacious layout with 5 bedrooms and 4.5 bathrooms, offering comfort and style in every corner. As you step inside, you'll immediately notice the meticulous attention to detail in every aspect of this home. The main level features a bright and airy open floorplan. The large windows allow natural light to fill the space, creating a warm and inviting atmosphere throughout. The kitchen is a chef's dream, with high end finishes and top of the line appliances. The ample counter space and storage make organization a breeze, while the breakfast bar provides a cozy spot for casual meals. Each bedroom is generously sized and offers ample closet space, providing a private retreat for every member of the household. Your owner's suite is a true sanctuary, featuring a luxurious en suite bathroom with charming design selections throughout.
Payment Calculator
- Principal & Interest -
- Property Tax $
- Home Insurance $
- HOA Fees $
- Monthly -
Features
Building and Construction
- Builder Model: Corina XL
- Builder Name: MI Homes
- Covered Spaces: 0.00
- Exterior Features: Irrigation System, Rain Gutters, Sidewalk, Sliding Doors
- Flooring: Carpet, Tile
- Living Area: 3485.00
- Roof: Shingle
Property Information
- Property Condition: Completed
School Information
- High School: Wekiva High
- Middle School: Piedmont Lakes Middle
- School Elementary: Wheatley Elem
Garage and Parking
- Garage Spaces: 3.00
Eco-Communities
- Water Source: Public
Utilities
- Carport Spaces: 0.00
- Cooling: Central Air
- Heating: Central
- Pets Allowed: Yes
- Sewer: Public Sewer
- Utilities: Public
Finance and Tax Information
- Home Owners Association Fee: 174.00
- Net Operating Income: 0.00
- Tax Year: 2024
Other Features
- Appliances: Dishwasher, Dryer, Gas Water Heater, Microwave, Range, Washer
- Association Name: Joe Stukkie
- Association Phone: 407-647-2622
- Country: US
- Interior Features: Eat-in Kitchen, Open Floorplan, Primary Bedroom Main Floor, Walk-In Closet(s)
- Legal Description: EMERSON POINTE - APOPKA 113/124 LOT 67
- Levels: Two
- Area Major: 32703 - Apopka
- Occupant Type: Vacant
- Parcel Number: 21-21-28-2524-00-670
- Views: 90
- Zoning Code: RES
Similar Properties
Nearby Subdivisions
Apopka
Apopka Town
Bear Lake Estates
Bear Lake Estates 1st Add
Bear Lake Highlands Add 01
Bear Lake Woods Ph 1
Bel Aire Hills
Beverly Terrace 1st Add
Beverly Terrace Dedicated As M
Brantley Place
Breckenridge Ph 01 N
Breezy Heights
Bronson Peak
Bronsons Ridge 32s
Bronsons Ridge 60s
Cameron Grove
Clarksville
Clarksville Second Add
Clear Lake Landing
Clear Lake Lndg
Cobblefield
Coopers Run
Country Address Ph 2b
Country Landing
Cutters Corner
Emerson Park
Emerson Park A B C D E K L M N
Emerson Pointe
Fairfield
Forest Lake Estates
Foxwood Ph 1
Foxwood Ph 3
Hackney Prop
Highland Park
Hilltop Reserve Ph 4
Hilltop Reserve Ph Ii
Holliday Bear Lake Sub 2
Ivy Trls
Jansen Subd
John Logan Sub
Lake Doe Cove Ph 03 G
Lake Doe Reserve
Lake Heiniger Estates
Lake Mendelin Estates
Lake Pleasant Cove A B C D E
Lakeside Ph I
Lakeside Ph I Amd 2
Lakeside Ph I Amd A Repl
Lakeside Ph Ii
Liberty Heights First Add
Lynwood
Marden Heights
Marlowes Add
Maudehelen Sub
Meadowlark Landing
Montclair
None
Not On The List
Oak Hills Sub
Oak Lawn
Oak Lawn First Add
Oak Pointe
Oak Pointe South
Oak Pointed
Oaks Wekiwa
Oakwood Estates
Paradise Point 2nd Sec
Paradise Point 4th Sec
Piedmont Lakes Ph 03
Piedmont Lakes Ph 04
Piedmont Park
Placid Hill
Royal Oak Estates
Sheeler Oaks Ph 02 Sec B
Sheeler Oaks Ph 03b
Sheeler Oaks Ph 3b
Sheeler Pointe
Silver Oak Ph 1
Silver Rose Ph 02
Speece Gene Add To Apopka
Stewart Hmstd
Stockbridge
Vineyard Condo Ph 04
Vistaswaters Edge Ph 2
Votaw Village Ph 02
Wekiva Ridge Oaks 48 63
Wekiva Walk
Wekiwa Manor Sec 01
West Apopka Hills
West Beverly Terrace
Whispering Winds
Willow Acres
X

- Dawn Morgan, AHWD,Broker,CIPS
- Mobile: 352.454.2363
- 352.454.2363
- dawnsellsocala@gmail.com



