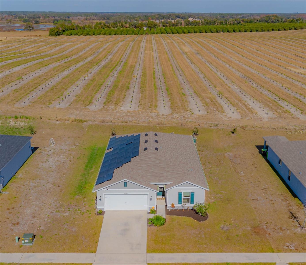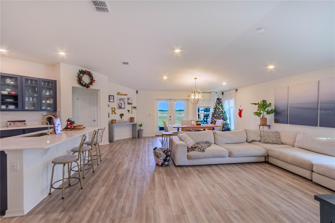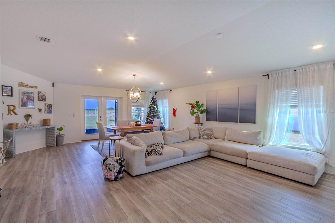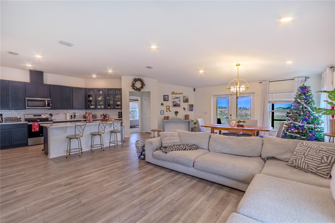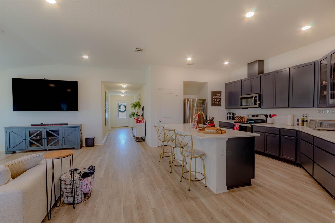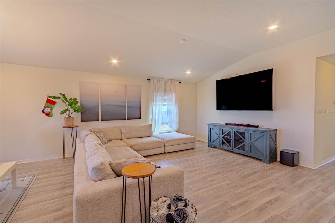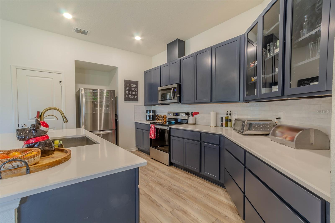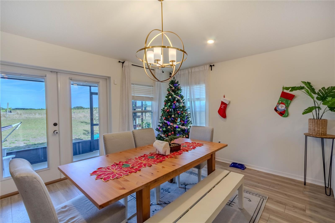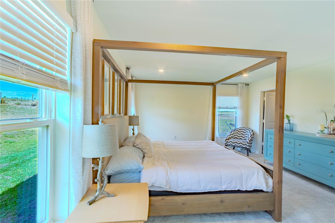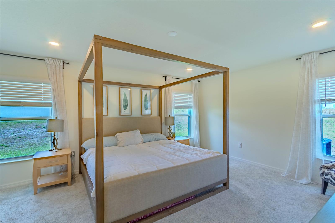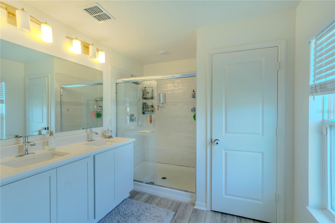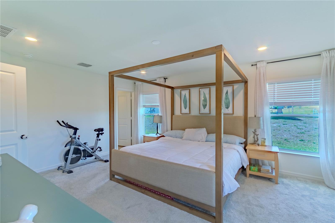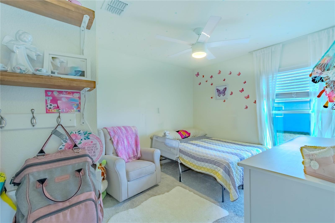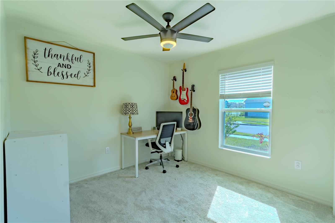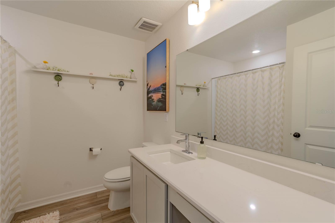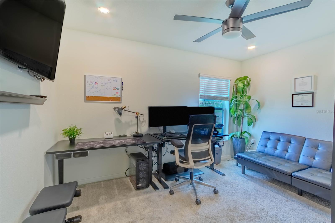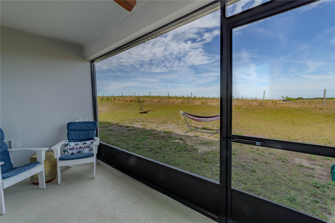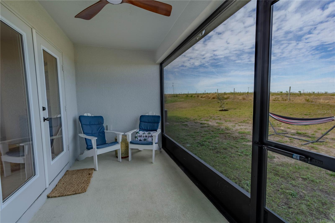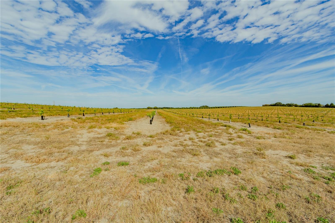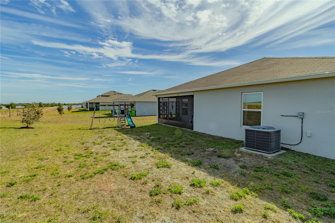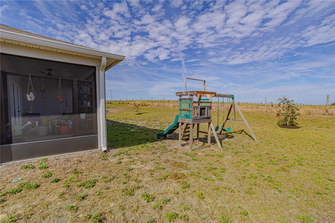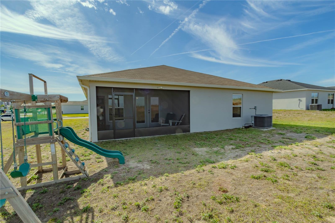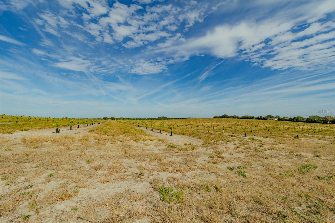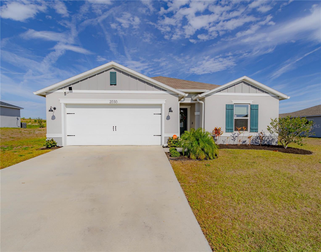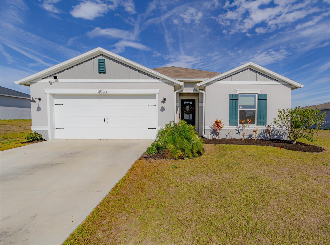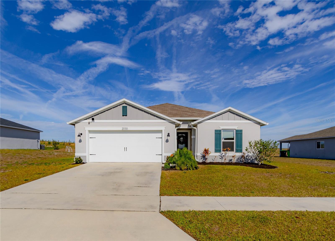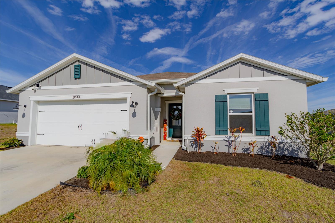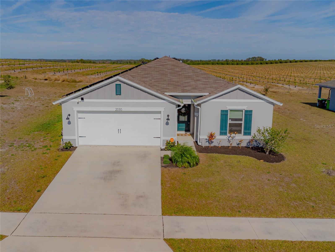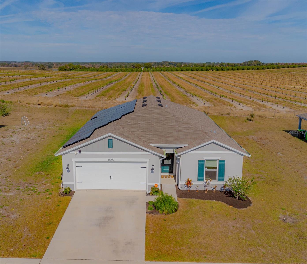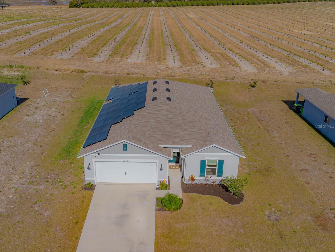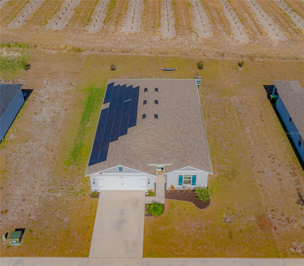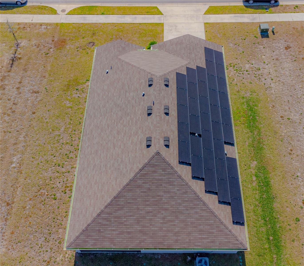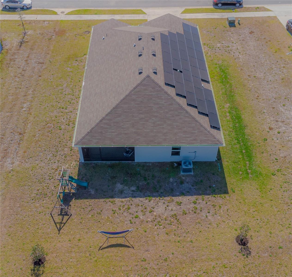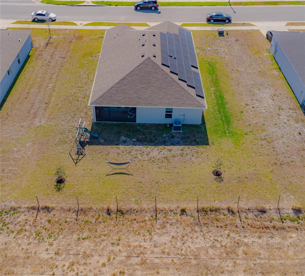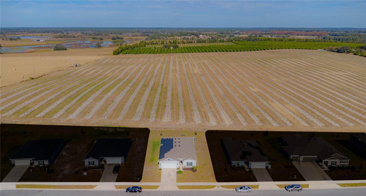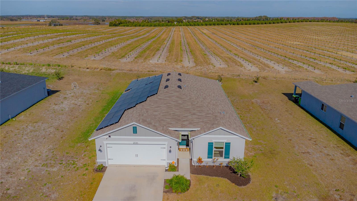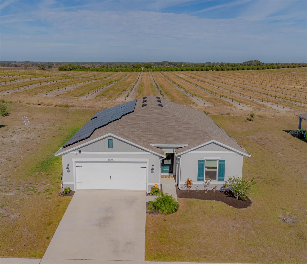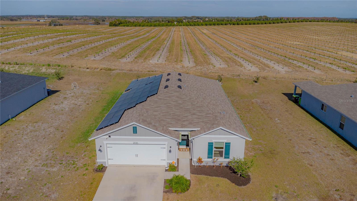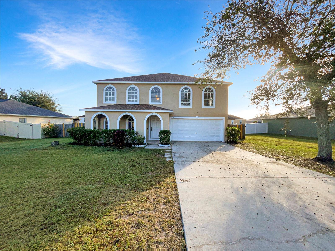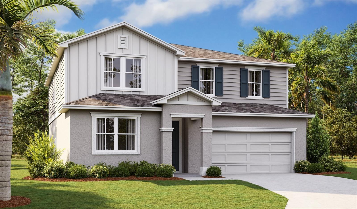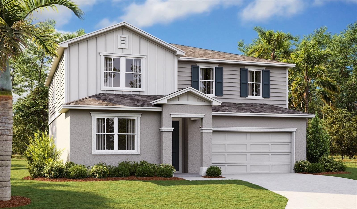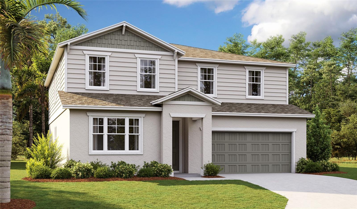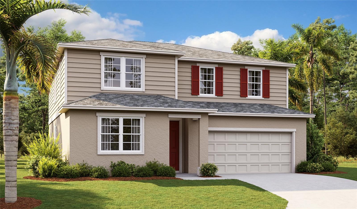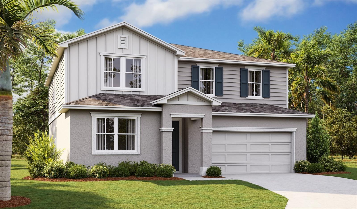2030 Ficus Street, MASCOTTE, FL 34753
Property Photos
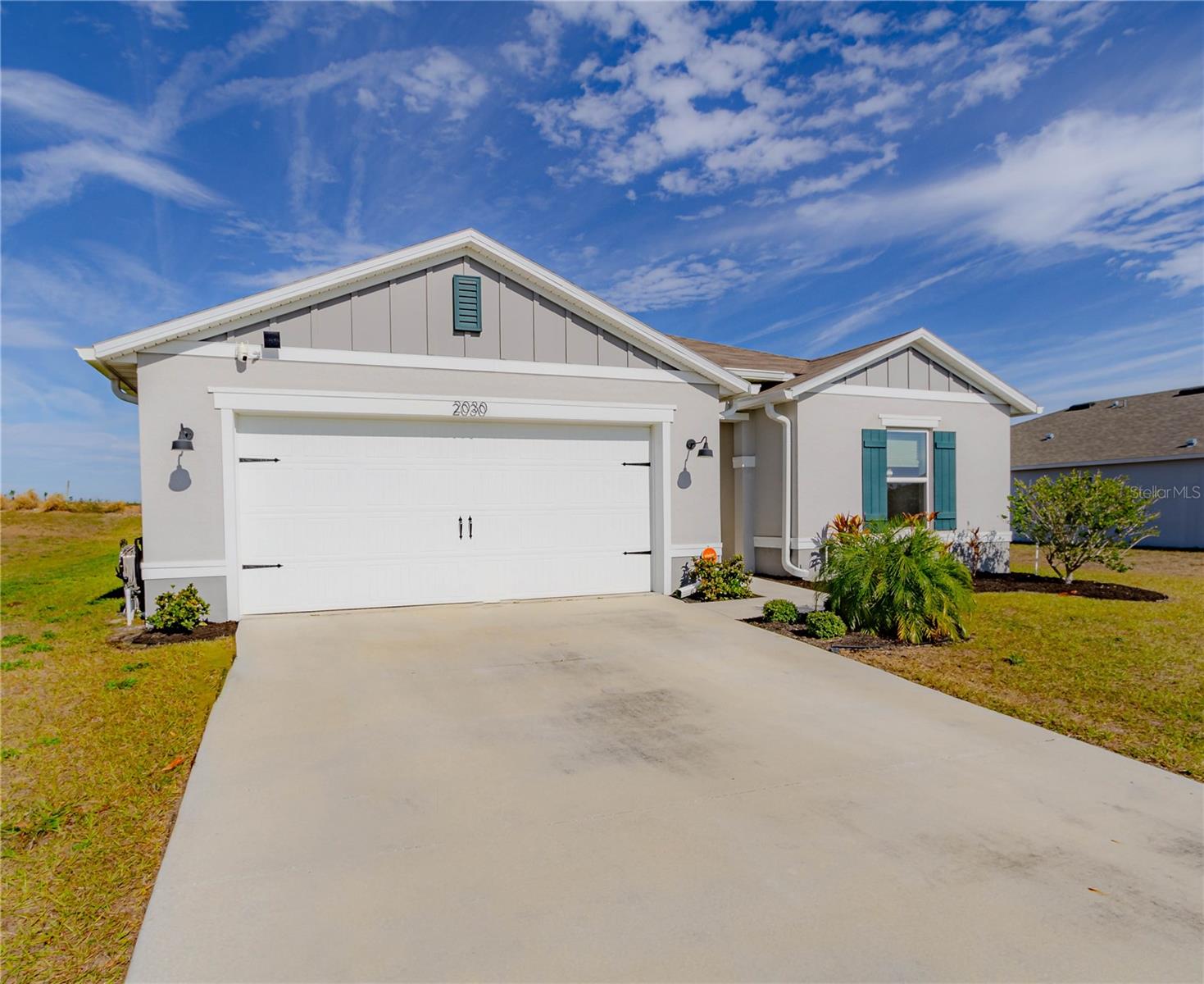
Would you like to sell your home before you purchase this one?
Priced at Only: $398,000
For more Information Call:
Address: 2030 Ficus Street, MASCOTTE, FL 34753
Property Location and Similar Properties
- MLS#: O6263502 ( Residential )
- Street Address: 2030 Ficus Street
- Viewed: 10
- Price: $398,000
- Price sqft: $155
- Waterfront: No
- Year Built: 2022
- Bldg sqft: 2566
- Bedrooms: 4
- Total Baths: 2
- Full Baths: 2
- Garage / Parking Spaces: 2
- Days On Market: 35
- Additional Information
- Geolocation: 28.5951 / -81.8958
- County: LAKE
- City: MASCOTTE
- Zipcode: 34753
- Subdivision: Lake Jackson Ridge Phase 6
- Provided by: FLORIDA PRESTIGIOUS HOMES INC
- Contact: Ian Trumbach
- 754-246-2070

- DMCA Notice
-
DescriptionWelcome Home! Nestled in the highly sought after Lake Jackson Ridge subdivision, this stunning 4 bedroom, 2 bathroom residence is a perfect blend of modern comfort and sustainable living. Outfitted with a full home solar system, this home offers energy efficiency and peace of mind. Step inside to discover elegant laminate flooring in the main living areas, combining style and easy maintenance, while plush carpeting in the bedrooms adds a touch of cozy comfort. The chefs kitchen boasts granite countertops, sleek stainless steel appliances, and a seamless connection to the dining and family roomideal for entertaining or everyday living. The spacious primary bathroom is a true retreat, featuring dual vanity sinks, and a walk in shower, offering relaxation and convenience. Open the French glass doors to the covered lanai and savor the tranquil views of a serene grove, perfect for unwinding after a busy day. Located just a 45 minute drive from the thrills of Central Floridas theme parks, dining, shopping, and entertainment, this home combines suburban peace with easy access to vibrant city life. Dont miss out on this incredible opportunityschedule your tour today!
Payment Calculator
- Principal & Interest -
- Property Tax $
- Home Insurance $
- HOA Fees $
- Monthly -
Features
Building and Construction
- Covered Spaces: 0.00
- Exterior Features: Garden, Irrigation System, Lighting, Sidewalk
- Flooring: Carpet, Laminate, Tile
- Living Area: 1983.00
- Roof: Shingle
Garage and Parking
- Garage Spaces: 2.00
Eco-Communities
- Water Source: None
Utilities
- Carport Spaces: 0.00
- Cooling: Central Air
- Heating: Heat Pump
- Pets Allowed: No
- Sewer: Septic Tank
- Utilities: Electricity Connected, Street Lights, Water Connected
Finance and Tax Information
- Home Owners Association Fee: 150.00
- Net Operating Income: 0.00
- Tax Year: 2023
Other Features
- Appliances: Convection Oven, Cooktop, Dishwasher, Electric Water Heater, Microwave, Range, Refrigerator
- Association Name: CHARLI ANN
- Association Phone: 352 554 8215
- Country: US
- Interior Features: High Ceilings, Open Floorplan, Primary Bedroom Main Floor, Thermostat, Walk-In Closet(s)
- Legal Description: THE GARDENS AT LAKE JACKSON RIDGE PHASE 6 PB 74 PG 62-64 LOT 373 ORB 5969 PG 883
- Levels: One
- Area Major: 34753 - Mascotte
- Occupant Type: Owner
- Parcel Number: 10-22-24-0016-000-37700
- Views: 10
Similar Properties
Nearby Subdivisions
Dukes Lake Ph I
Gardenslake Jackson Rdg Ph 3
Gdnslake Jackson Rdg Ph 3
Knight Lake Estates
Lake Jackson Rdg Ph 3
Lake Jackson Rdg Ph 5
Lake Jackson Ridge Phase 6
Marlane
Mascotte Dukes Lake Ph 03
Mascotte Hills
Mascotte Lake Jackson Estates
Mascotte Lake Jackson Ridge Ph
Mascotte Midway
Mascotte Sittlers Rep
Maxwell Park
Seasons At The Grove
Shearwater Estates
Sunset Lakes Estates
Villa Pass
Villa Pass Onx Homes
Villa Pass Phase 1
Villa Pass Phase 1 Pb 81 Pg 36
Worthington Place

- Dawn Morgan, AHWD,Broker,CIPS
- Mobile: 352.454.2363
- 352.454.2363
- dawnsellsocala@gmail.com


