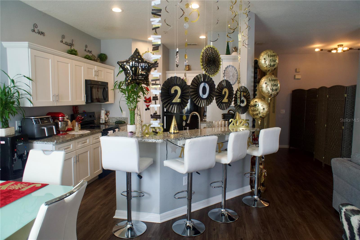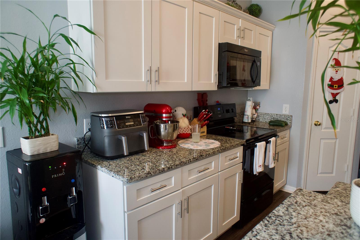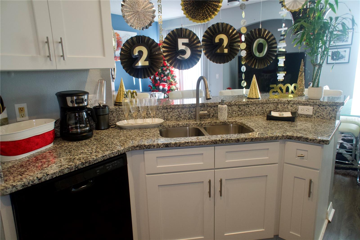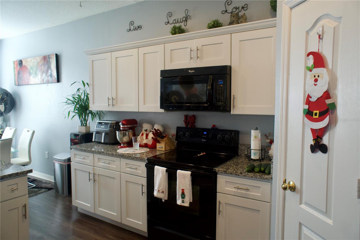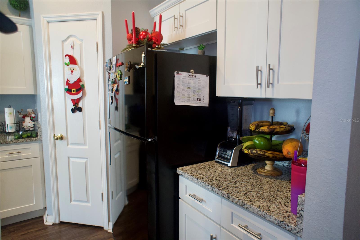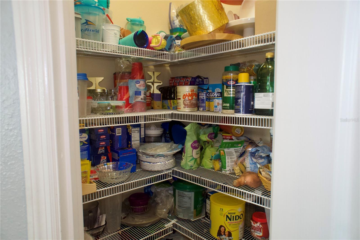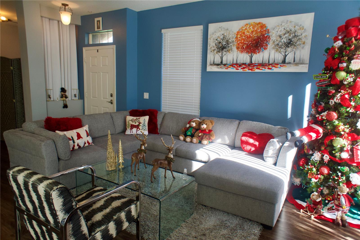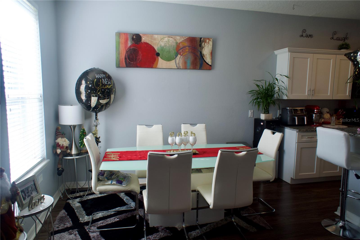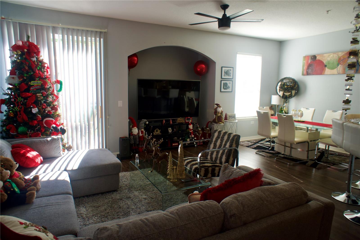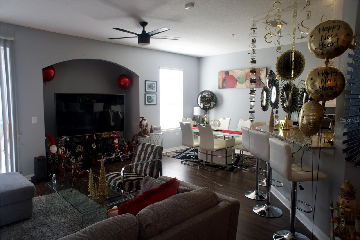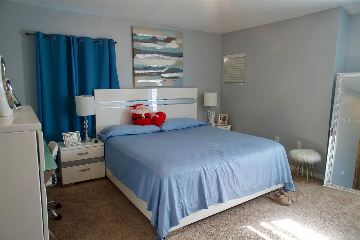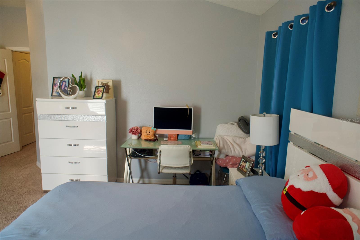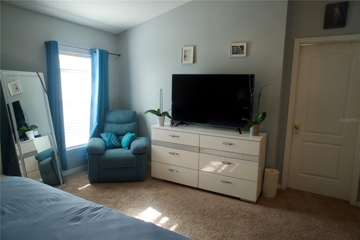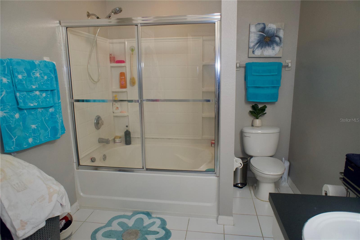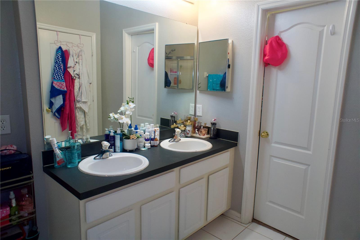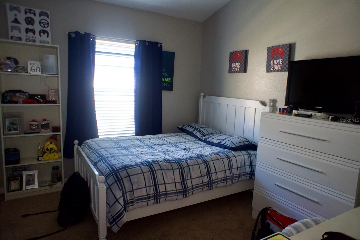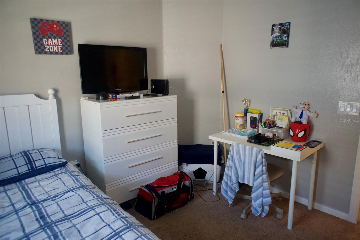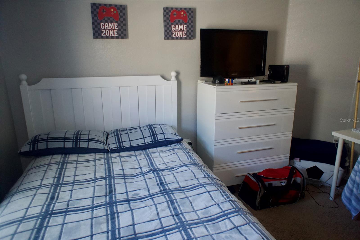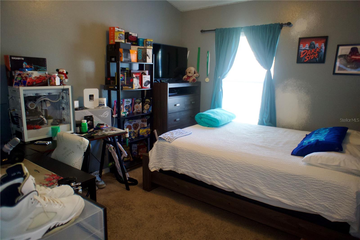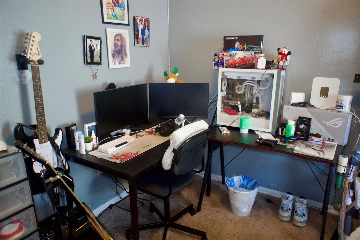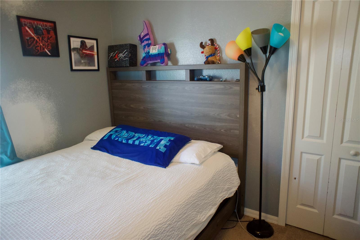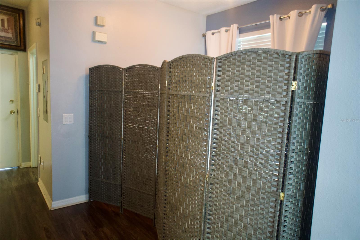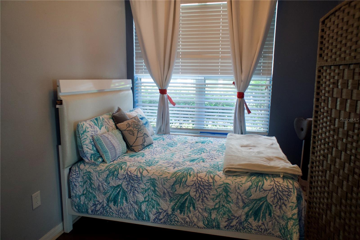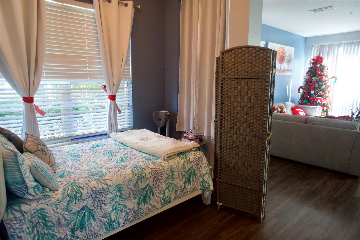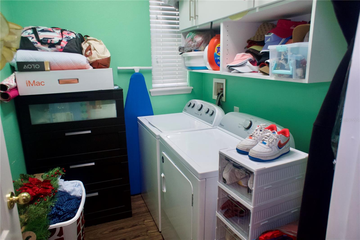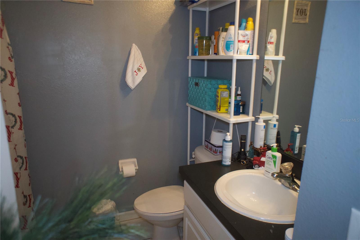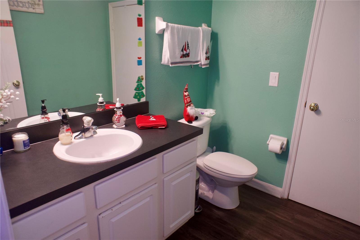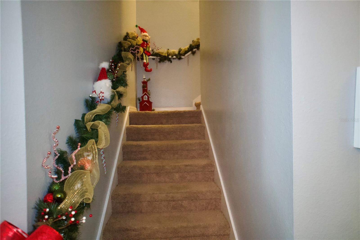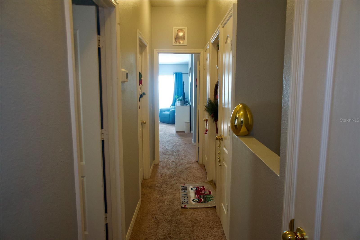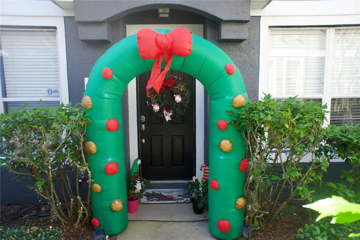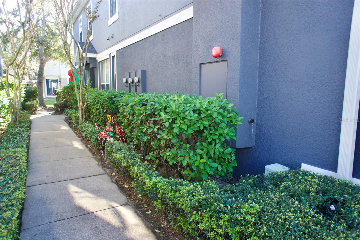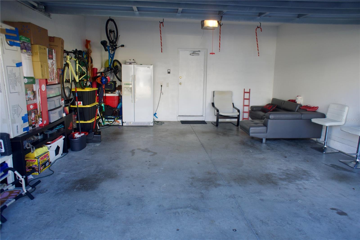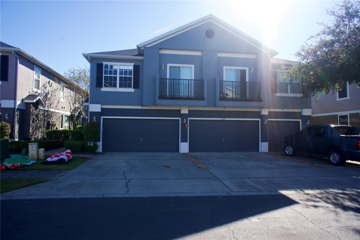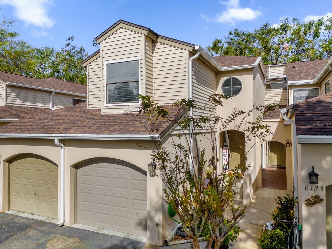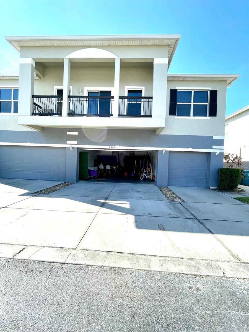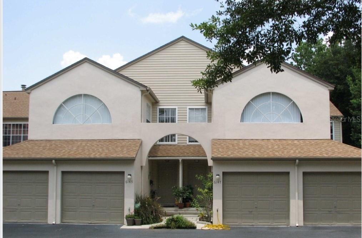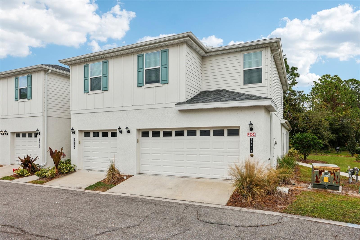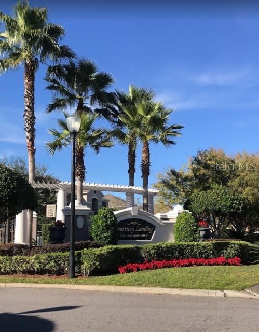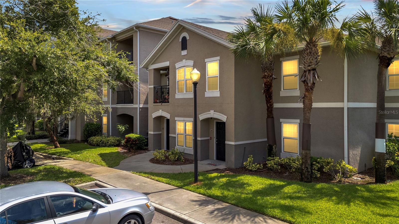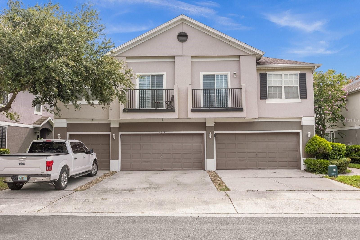6640 Goldenrod Road 118c, ORLANDO, FL 32822
Property Photos
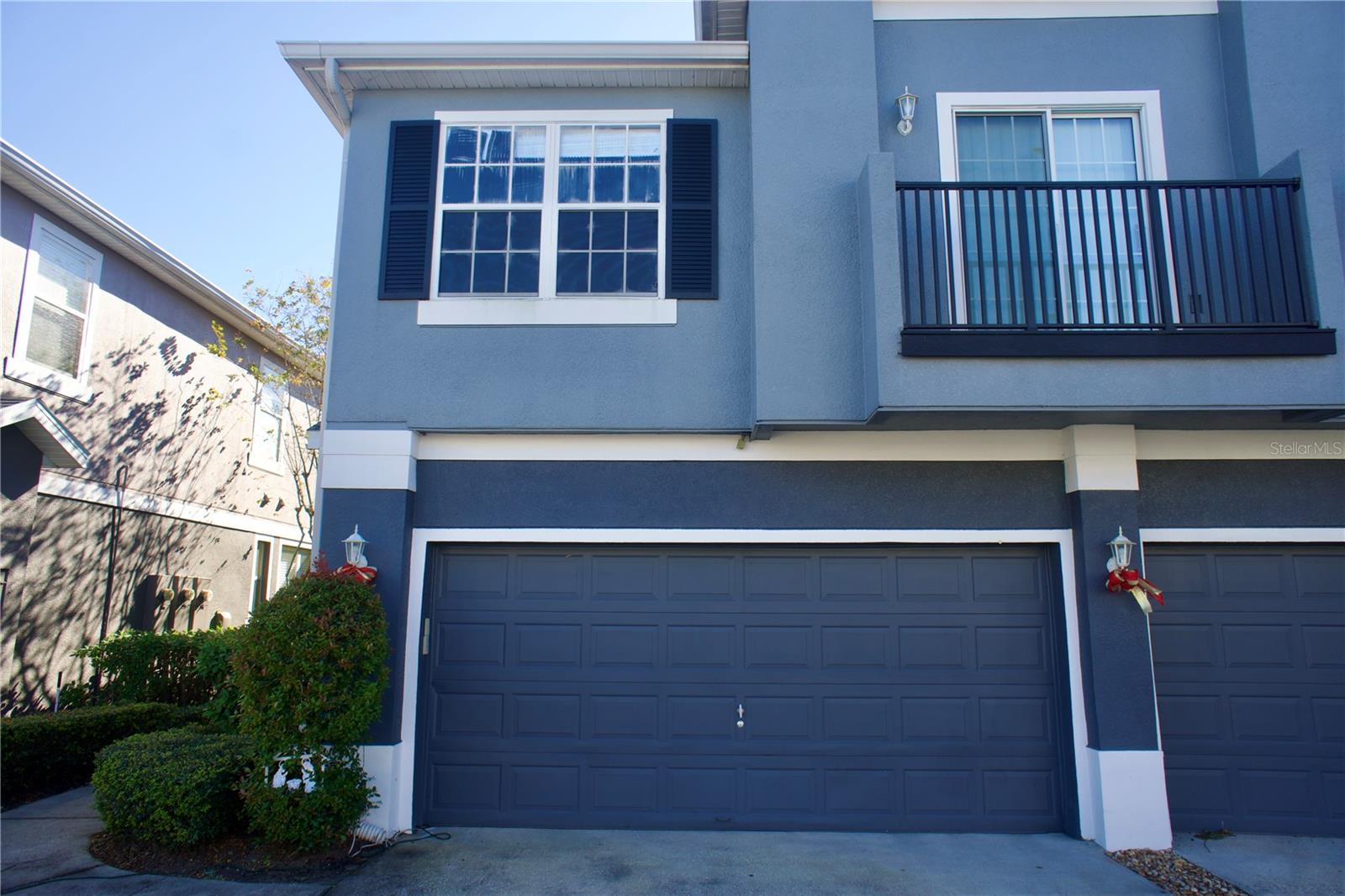
Would you like to sell your home before you purchase this one?
Priced at Only: $327,000
For more Information Call:
Address: 6640 Goldenrod Road 118c, ORLANDO, FL 32822
Property Location and Similar Properties
- MLS#: O6263823 ( Residential )
- Street Address: 6640 Goldenrod Road 118c
- Viewed: 10
- Price: $327,000
- Price sqft: $192
- Waterfront: No
- Year Built: 2006
- Bldg sqft: 1699
- Bedrooms: 3
- Total Baths: 3
- Full Baths: 2
- 1/2 Baths: 1
- Garage / Parking Spaces: 2
- Days On Market: 7
- Acreage: 16.70 acres
- Additional Information
- Geolocation: 28.4676 / -81.2927
- County: ORANGE
- City: ORLANDO
- Zipcode: 32822
- Subdivision: Carter Glen
- Building: Carter Glen
- Elementary School: Vista Lakes Elem
- Middle School: Odyssey Middle
- High School: Lake Nona High
- Provided by: REAL BROKER, LLC
- Contact: Antoinette Munroe
- 407-279-0038

- DMCA Notice
-
DescriptionDont miss the chance to own this stunning corner unit, townhouse style condo in the sought after gated community of Carter Glen! Featuring 3 bedrooms and 2.5 bathrooms, this home offers an open and inviting layout with stylish tile flooring throughout. The modern kitchen boasts stainless steel appliances, ample counter space, and a handy closet pantryperfect for both cooking and entertaining. The spacious primary suite is a true sanctuary, complete with a walk in closet, dual sinks, and a sleek glass enclosed shower/tub combination. Two additional bedrooms share a well appointed hall bathroom. Experience low maintenance living in an unbeatable location. Plenty of parking options with a 2 car garage and additional driveway space. The large garage has extra storage space for cabinetry or shelving. The 24 hour Secure Gated Community enhances the living experience with great amenities: a pool, gym, volleyball court, playground, picnic areas, and electric vehicle chargers at the clubhouse. HOA covers gardening and home exterior including roof maintenance and replacement. Home insurance is only needed for the interior in condo format. Highly desirable prime location with A+ schools zone, minutes away from MCO airport and Lake Nona Medical City. Scheduling viewing is highly recommended for proactive buyers! Homes in this neighborhood dont last long, so don't miss this opportunity and make your offer now! Schedule your showing today! Recent updates: Roof 2024, Water Heater 2024, Kitchen Remodel 2024 *** INVESTORS *** Tenant would like to stay, rent is $2,300/m, tenant has never had a late payment and keeps the house in very good condition. Lease ends 3/31/2025.
Payment Calculator
- Principal & Interest -
- Property Tax $
- Home Insurance $
- HOA Fees $
- Monthly -
Features
Building and Construction
- Covered Spaces: 0.00
- Exterior Features: Irrigation System, Sidewalk
- Flooring: Carpet, Vinyl
- Living Area: 1699.00
- Roof: Shingle
School Information
- High School: Lake Nona High
- Middle School: Odyssey Middle
- School Elementary: Vista Lakes Elem
Garage and Parking
- Garage Spaces: 2.00
- Parking Features: Driveway, Garage Door Opener, Ground Level, Guest, Off Street
Eco-Communities
- Pool Features: In Ground
- Water Source: Public
Utilities
- Carport Spaces: 0.00
- Cooling: Central Air
- Heating: Central, Electric
- Pets Allowed: Yes
- Sewer: Public Sewer
- Utilities: BB/HS Internet Available, Cable Available, Electricity Available, Public, Sewer Connected, Street Lights, Water Connected
Amenities
- Association Amenities: Clubhouse, Fitness Center, Gated, Lobby Key Required, Maintenance, Pool, Recreation Facilities
Finance and Tax Information
- Home Owners Association Fee Includes: Management, Pool, Recreational Facilities, Security
- Home Owners Association Fee: 0.00
- Net Operating Income: 0.00
- Tax Year: 2023
Other Features
- Appliances: Dishwasher, Disposal, Dryer, Electric Water Heater, Ice Maker, Microwave, Range, Refrigerator, Washer
- Association Name: Doug Gilbert
- Association Phone: 18664732573
- Country: US
- Furnished: Unfurnished
- Interior Features: Ceiling Fans(s), Kitchen/Family Room Combo, Living Room/Dining Room Combo, PrimaryBedroom Upstairs, Thermostat, Walk-In Closet(s)
- Legal Description: CARTER GLEN CONDOMINIUM PHASE 2 8849/4582 UNIT 118C
- Levels: Two
- Area Major: 32822 - Orlando/Ventura
- Occupant Type: Tenant
- Parcel Number: 23-23-30-1205-11-803
- Unit Number: 118C
- Views: 10
- Zoning Code: PD/AN
Similar Properties
Nearby Subdivisions
Avalion
Avalon
Avalon Condo
Carter Glen
Centre Court Condo 04 Ph 04
Club Villas At Wimbledon Park
Courtney Landing Condo
Courtney Lndg
Del Rey Condo Ph 02
Del Rey Condo Ph 0305
Dockside Condo
Lakeview Condo 04
Lakeview Village Condo 10
Lakeview Village Condo 15
Meadowwood 2 Ph 2 Condo
Oasis 02 Condo Ph 02
Oasis 02 Condo Ph 03
Oasis 02 Condo Ph 04
Oasis Condo Ph 01
Palmas Altas
Pershing Oaks
Raintree
Regency Gardens
Registrymichigan Park Condo
Sanctuary Condo Ph 6
Semoran Pines Condo Ph 03
Semoran Pines Regimes 01 0408
Southbrooke Condo Ph 01
Southbrooke Condo Ph 04
Southpointe Condo
Townhomeslk Fredrica Condo
Venetian Place
Venetian Place Condo
Venetian Place Condominium 875
Ventura Village Ph 04
Villa Del Sol Condo
Villa Marquis Condo
Villa Marquis Condominium
Village Square Condo
Vlg Square Condo
Westridge Condo
Westridge Condo Ph 01
Westridge Condo Ph 02
Westridge Condo Ph 03
Westridge Condo Ph 04
Willowpointe
Wimbledon Park Condo No 1

- Dawn Morgan, AHWD,Broker,CIPS
- Mobile: 352.454.2363
- 352.454.2363
- dawnsellsocala@gmail.com


