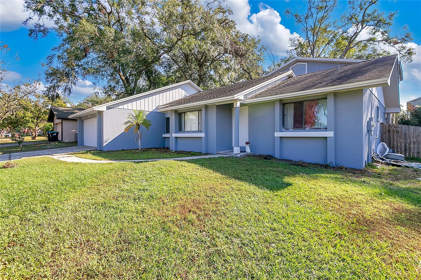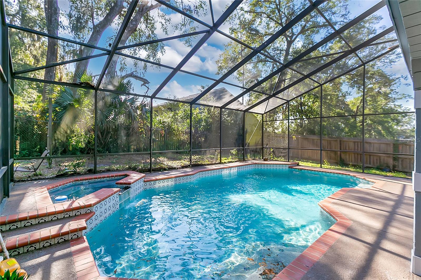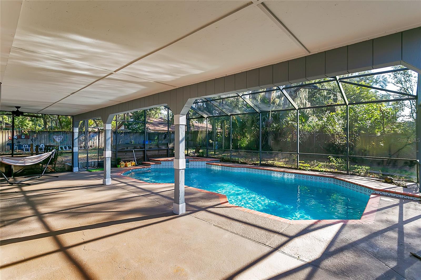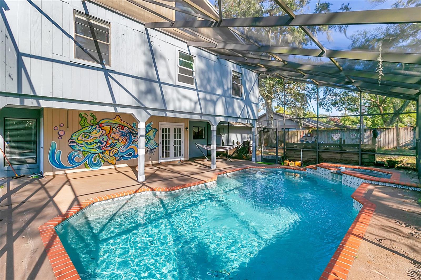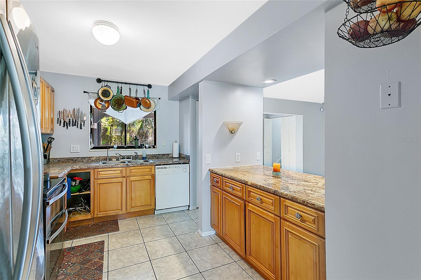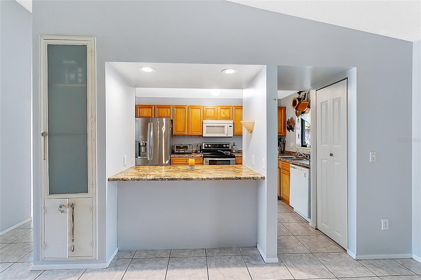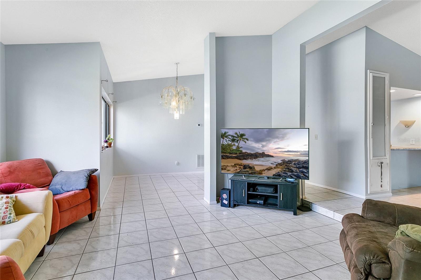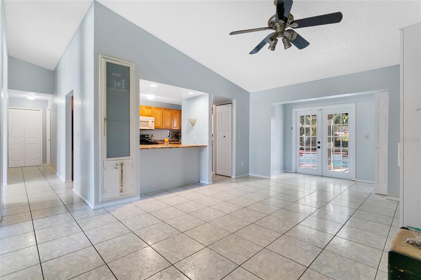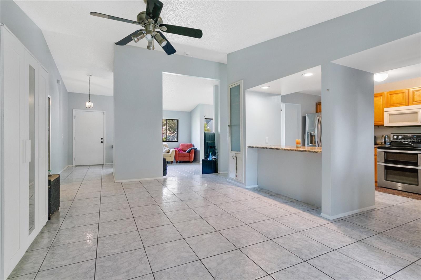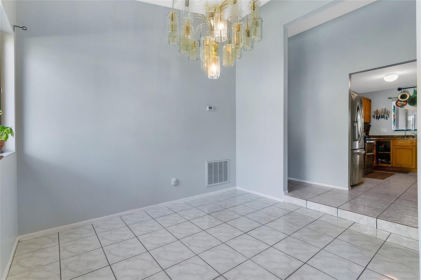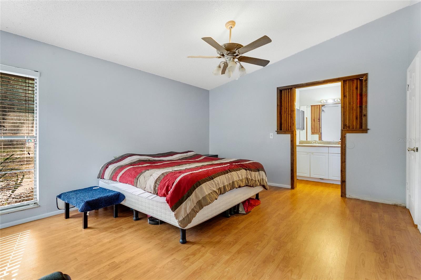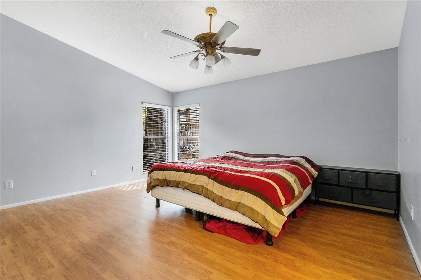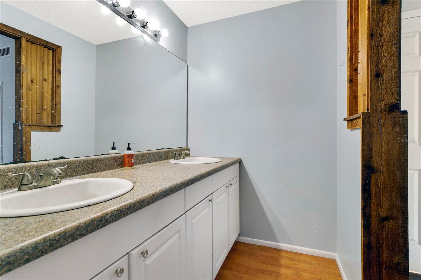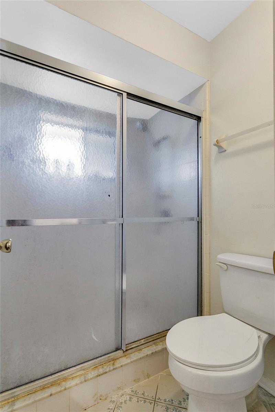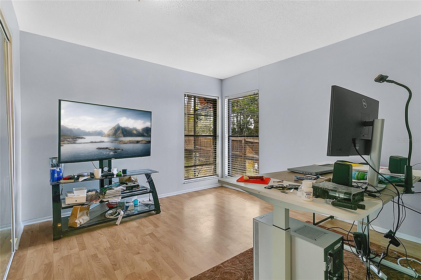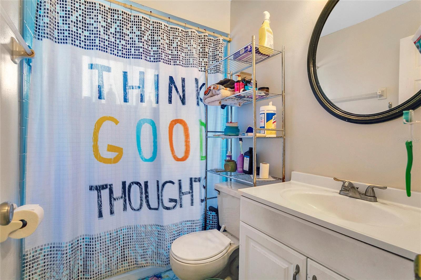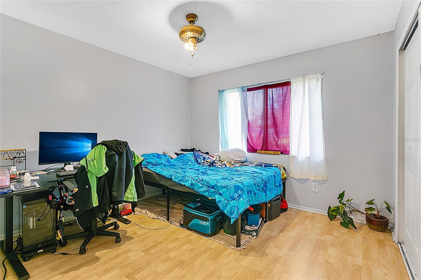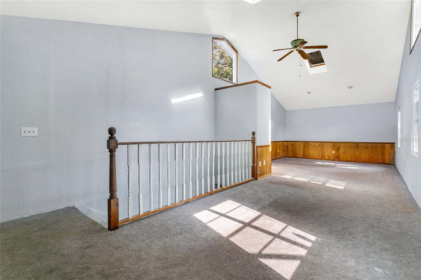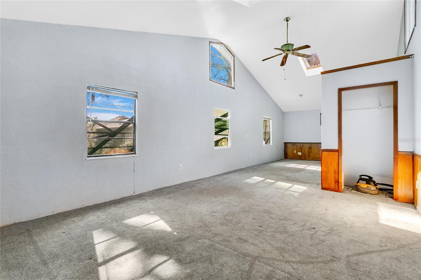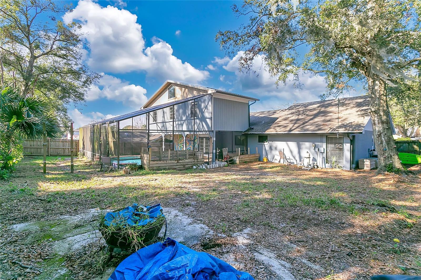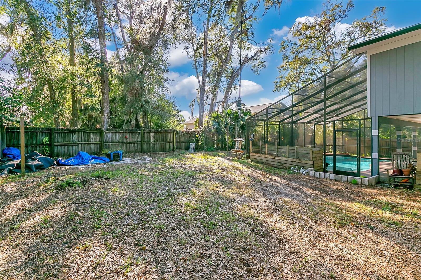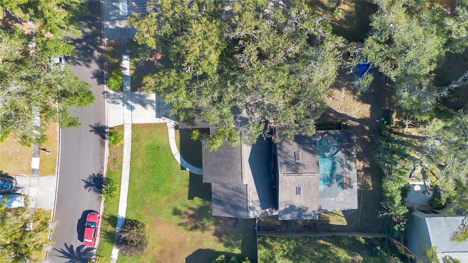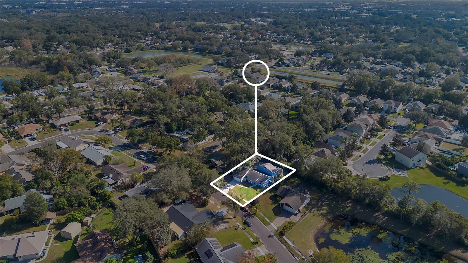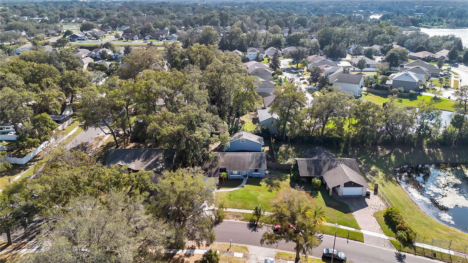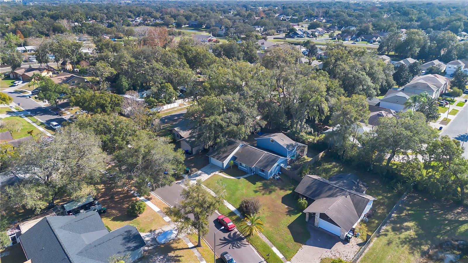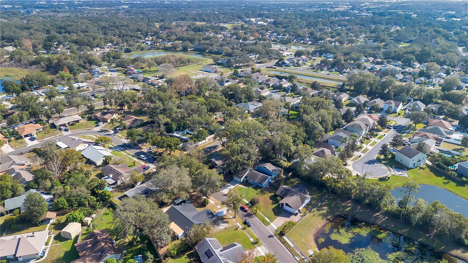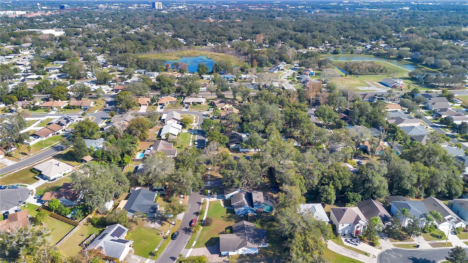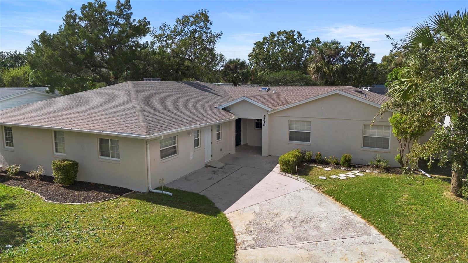4012 Moorings Lane 1, ORLANDO, FL 32810
Property Photos
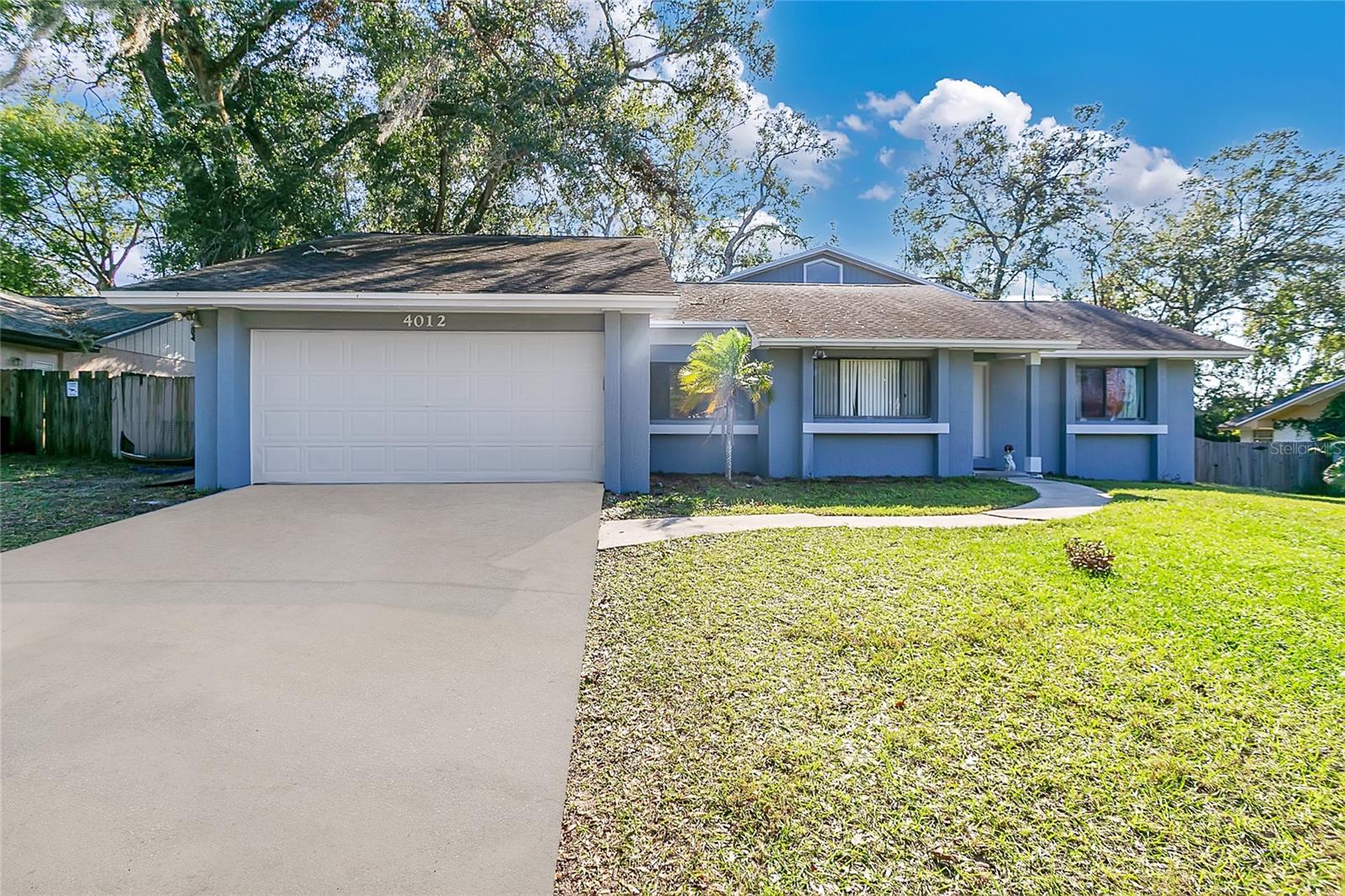
Would you like to sell your home before you purchase this one?
Priced at Only: $430,000
For more Information Call:
Address: 4012 Moorings Lane 1, ORLANDO, FL 32810
Property Location and Similar Properties
- MLS#: O6265916 ( Residential )
- Street Address: 4012 Moorings Lane 1
- Viewed: 25
- Price: $430,000
- Price sqft: $138
- Waterfront: No
- Year Built: 1981
- Bldg sqft: 3114
- Bedrooms: 4
- Total Baths: 2
- Full Baths: 2
- Garage / Parking Spaces: 2
- Days On Market: 19
- Additional Information
- Geolocation: 28.6294 / -81.4295
- County: ORANGE
- City: ORLANDO
- Zipcode: 32810
- Subdivision: Magnolia Village
- Elementary School: Riverside Elem
- Middle School: Lockhart Middle
- High School: Apopka High
- Provided by: EXP REALTY LLC
- Contact: Jennifer Wade
- 407-392-1800

- DMCA Notice
-
DescriptionThis stunning, Freshly painted on the inside and outside, 4 bedroom, 2 bathroom home is a true gem, offering the perfect combination of luxurious features, modern upgrades, and an unbeatable location. The highlight of this home is the expansive loft bedroom, complete with breathtaking views of your private saltwater pool and large backyard. Whether you use it as a primary suite, guest room, or home office, this space is sure to inspire. The backyard is a true oasis. The pool, resurfaced just two years ago, comes with a new vacuum and filter for easy maintenance, so you can spend more time relaxing and entertaining. The oversized yard provides endless opportunities for hosting gatherings, enjoying family time, or simply soaking up the Florida sun. Inside, the home is designed for comfort and efficiency. A UV purified air system ensures clean air for your family, while a reverse osmosis system provides fresh, filtered water. Recent upgrades include a new upstairs AC unit, widened air ducts, and top line attic insulation, all working together to enhance energy efficiency and keep pests out. Location is everything, and this home doesnt disappoint. Youll enjoy the convenience of being just 20 minutes from Downtown Orlando, 30 minutes from Disney, and an hour from Cocoa Beach. Plus, youre close to top rated schools, shopping, and dining. This home is more than a place to liveits a lifestyle. Schedule your private tour today and make this dream home yours before its gone!
Payment Calculator
- Principal & Interest -
- Property Tax $
- Home Insurance $
- HOA Fees $
- Monthly -
Features
Building and Construction
- Covered Spaces: 0.00
- Exterior Features: Balcony, Lighting, Sliding Doors
- Fencing: Fenced
- Flooring: Ceramic Tile, Laminate
- Living Area: 2144.00
- Roof: Shingle
Land Information
- Lot Features: City Limits, In County, Near Public Transit, Sidewalk, Paved
School Information
- High School: Apopka High
- Middle School: Lockhart Middle
- School Elementary: Riverside Elem
Garage and Parking
- Garage Spaces: 2.00
- Parking Features: Other
Eco-Communities
- Pool Features: Deck, In Ground, Salt Water
- Water Source: Public
Utilities
- Carport Spaces: 0.00
- Cooling: Central Air
- Heating: Central
- Pets Allowed: Yes
- Sewer: Septic Tank
- Utilities: Cable Available, Electricity Connected, Fire Hydrant, Public, Street Lights
Finance and Tax Information
- Home Owners Association Fee: 0.00
- Net Operating Income: 0.00
- Tax Year: 2024
Other Features
- Appliances: Dishwasher, Disposal, Electric Water Heater, Exhaust Fan, Range, Range Hood
- Country: US
- Interior Features: Ceiling Fans(s), Skylight(s)
- Legal Description: MAGNOLIA VILLAGE UNIT ONE 9/111 LOT 61
- Levels: Two
- Area Major: 32810 - Orlando/Lockhart
- Occupant Type: Owner
- Parcel Number: 29-21-29-5446-00-610
- Views: 25
- Zoning Code: R-1A
Similar Properties
Nearby Subdivisions
Albert Lee Ridge Add 03
Asbury Park
Asbury Park First Add
Avondale Park First Add
Campus View
Central Park Lockhart
Citrus Cove
Eden Park Estates
Eden Woods 4554
Fairview Shores M73 Lot 3 Blk
Floral Heights
Frst Park Homes
Kingswood Manor
Kingswood Manor 1st Add
Kingswood Manor 7th Add
Kingswood Manor Sixth Add
Lake Hill Woods Sub
Lake Lovely Ests
Lakeside Woods
Lakewood Forest
Long Lake
Long Lake Park Rep
Long Lake Villas Ph 01a
Long Lake Villas Ph 01b
Magnoli Manor
Magnolia Village
Mc Neils Orange Villa
Millers Sub
Monroe Manor
Not On List
Oak Terrace
Palm Heights
Quail Ridge Ph 02
Quail Ridge Phase One 2319 Lot
Ranchette Rep 01
Ri Mar Ridge
Riverside Acres
Riverside Acres 4th Add
Riverside Acres Fourth Add
Riverside Acres Second Add
Riverside Park Estates
Robinson Samuels Add
Rose Pointe
Shady Grove
Sleepy Hollow Ph 02
Summerbrooke
Trotwood Park
Victoria Chase
Westlake
Whispering Hills
Whispering Pines Estates First
Willow Creek Ph 01
Willow Creek Phase 1
Windridge

- Dawn Morgan, AHWD,Broker,CIPS
- Mobile: 352.454.2363
- 352.454.2363
- dawnsellsocala@gmail.com


