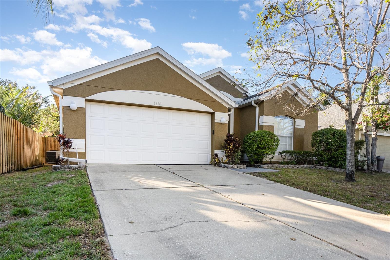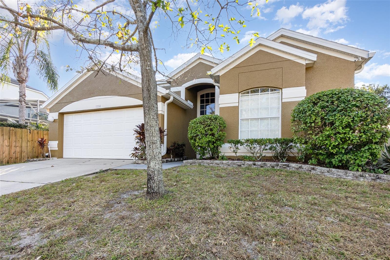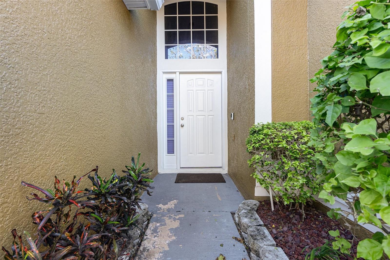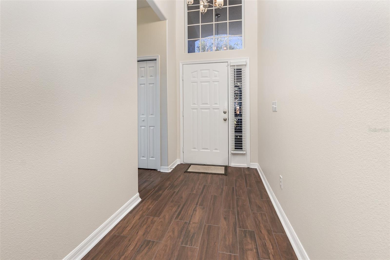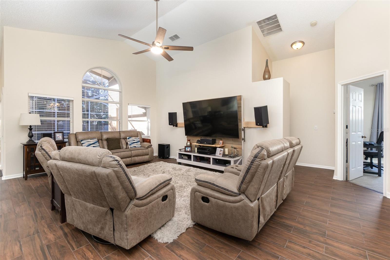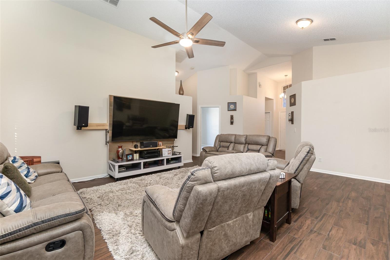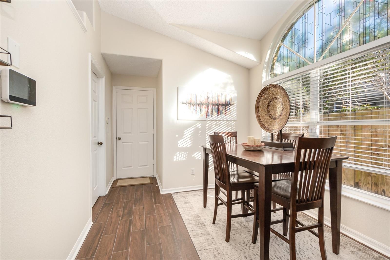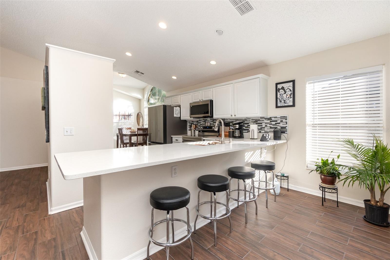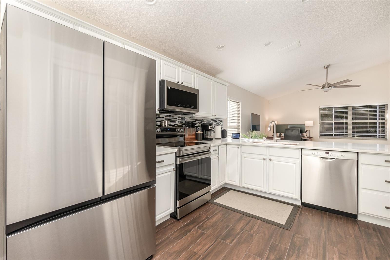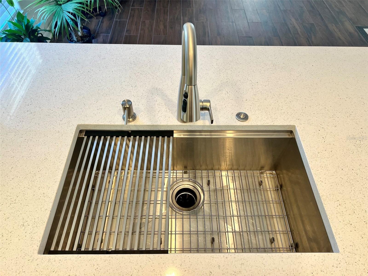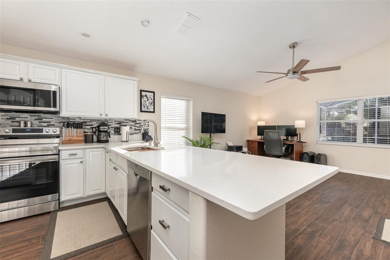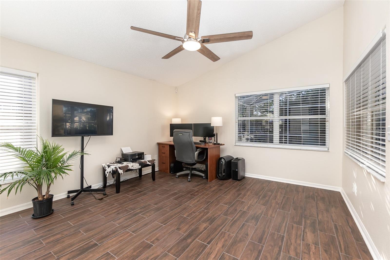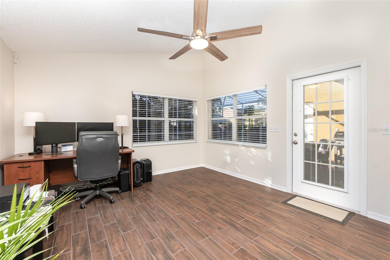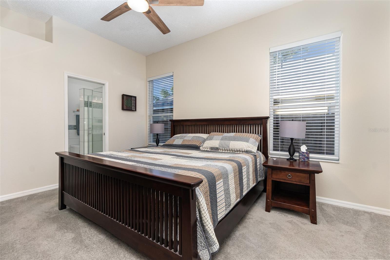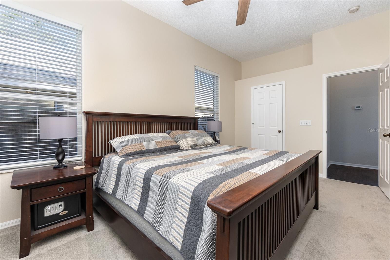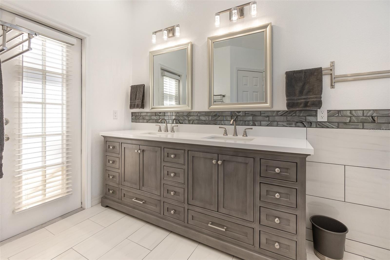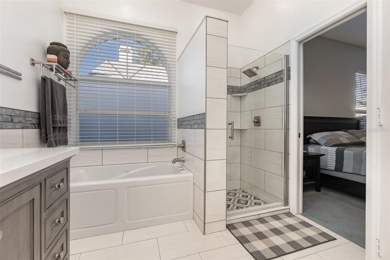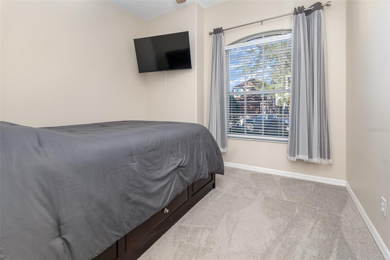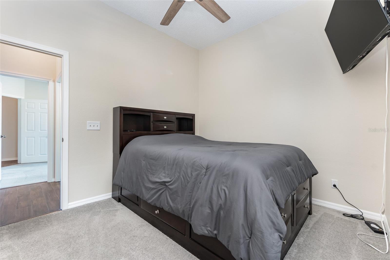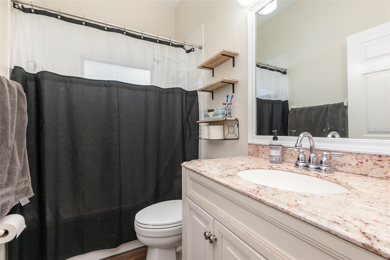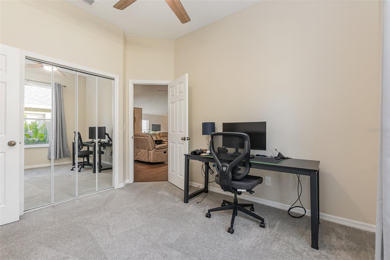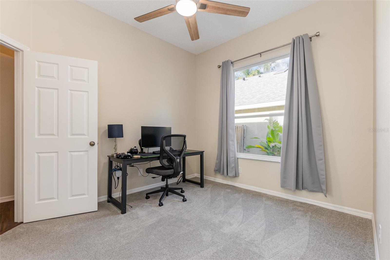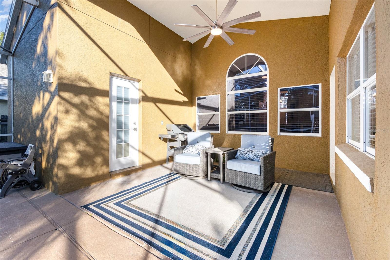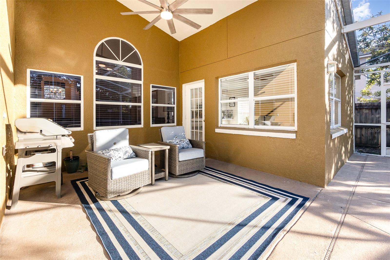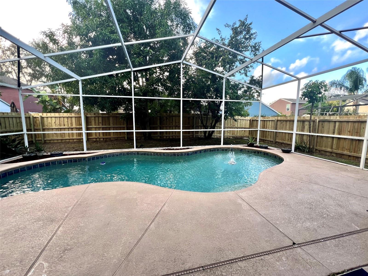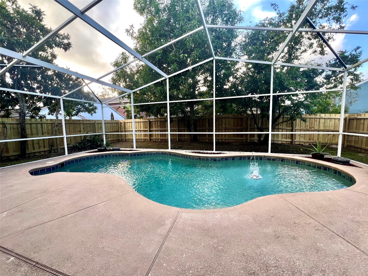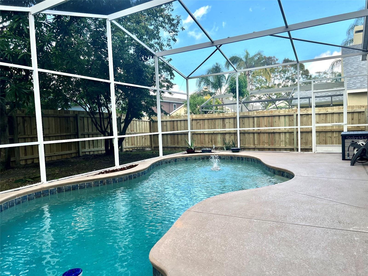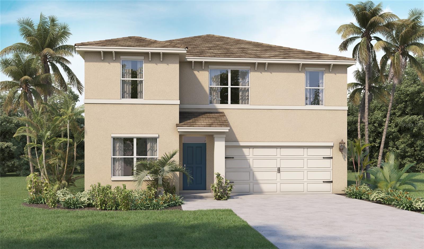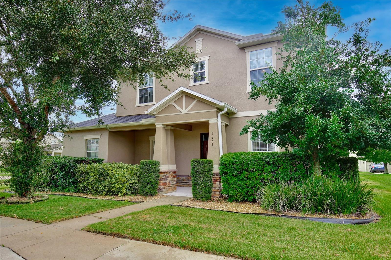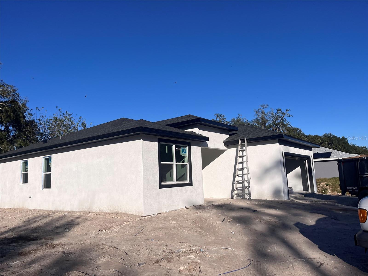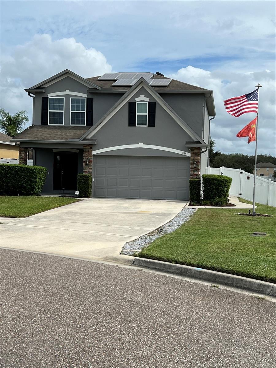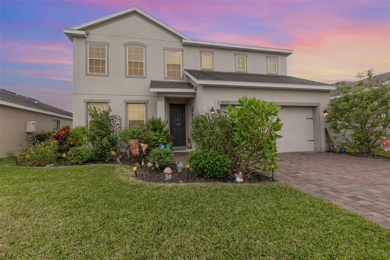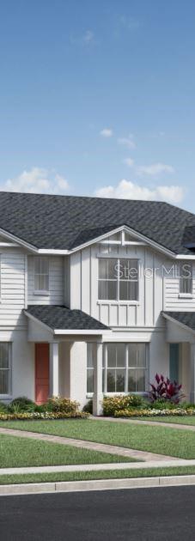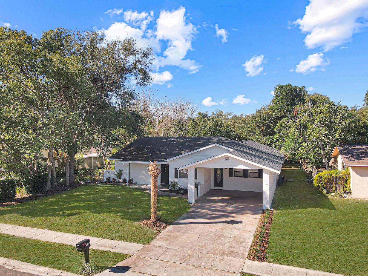1314 Megan Way, APOPKA, FL 32703
Property Photos
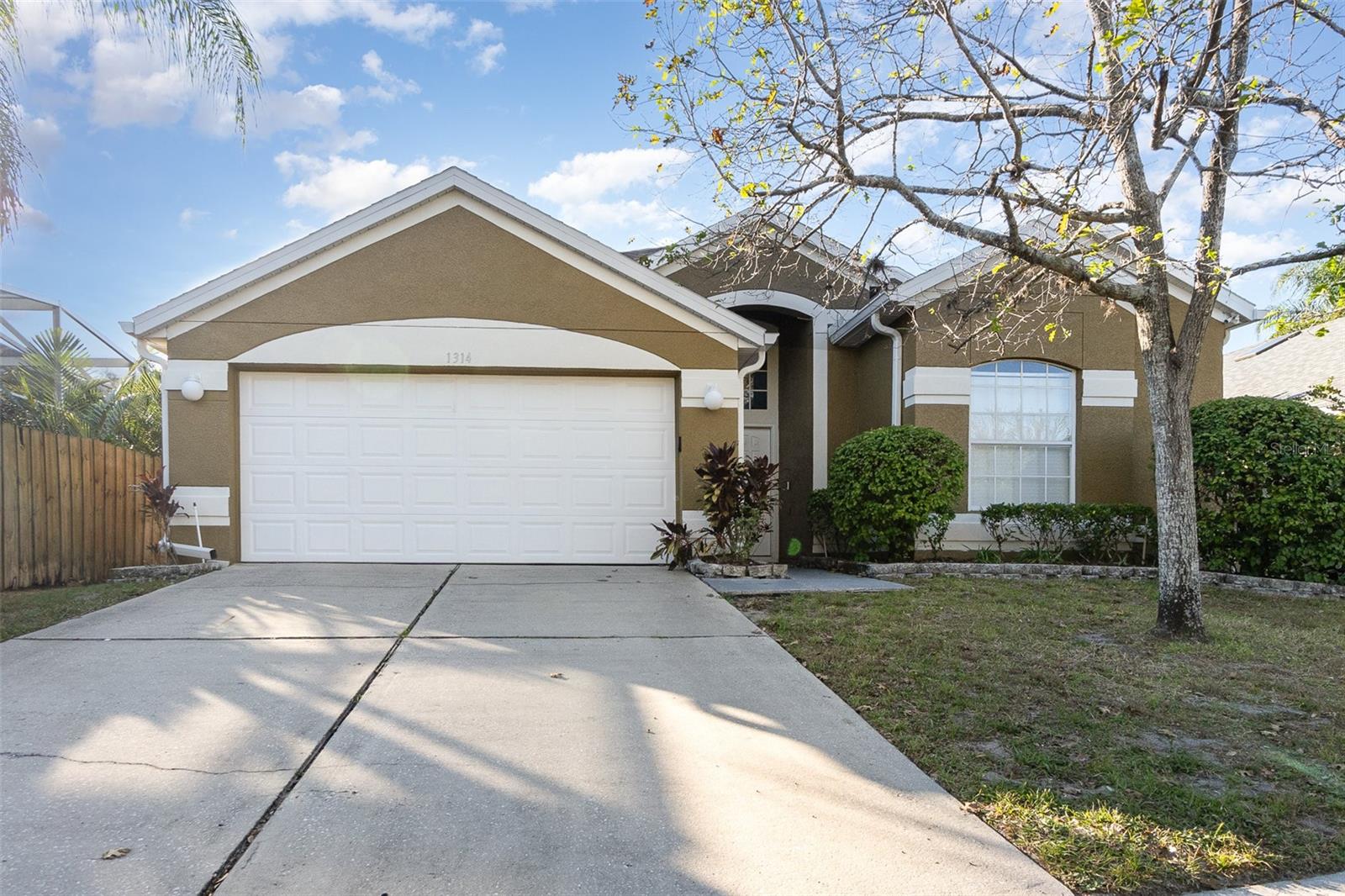
Would you like to sell your home before you purchase this one?
Priced at Only: $455,000
For more Information Call:
Address: 1314 Megan Way, APOPKA, FL 32703
Property Location and Similar Properties
- MLS#: O6265980 ( Residential )
- Street Address: 1314 Megan Way
- Viewed: 24
- Price: $455,000
- Price sqft: $270
- Waterfront: No
- Year Built: 1999
- Bldg sqft: 1687
- Bedrooms: 3
- Total Baths: 2
- Full Baths: 2
- Garage / Parking Spaces: 2
- Days On Market: 23
- Additional Information
- Geolocation: 28.6591 / -81.4398
- County: ORANGE
- City: APOPKA
- Zipcode: 32703
- Subdivision: Cameron Grove
- Elementary School: Bear Lake Elementary
- Middle School: Teague Middle
- High School: Lake Brantley High
- Provided by: COLDWELL BANKER RESIDENTIAL RE
- Contact: Emma Fatouros
- 407-647-1211

- DMCA Notice
-
DescriptionWelcome home to this exquisite property that combines comfort, luxury, and the best of central florida living. With a low hoa fee, nestled within the cameron grove gated community, this 3 bedroom, 2 bathroom pool home is the perfect retreat for anyone seeking the serene florida lifestyle. This home is stacked with many recent upgrades including: roof(2018), completely new master bathroom & second bathroom upgrades (2024), tile restoration throughout all main floor (2024), solar water heater! Solar pool heater! Solar power!! Vivint home security system with every door and window monitored plus video doorbell! Newly re screened pool cage (2024) brand new wood fence (2024) plus so much more! Be sure to check out the upgrades list for more! Upon entering you are greeted with over 1600 sqft of thoughtfully designed living space, featuring vaulted ceilings, abundant natural light, and an open concept space. The sleek chefs kitchen features all brand new smart appliances, brand new large kitchen sink (with amenities), ample cabinet space, dedicated pantry, and a breakfast bar space. To the left of the kitchen is a spacious formal dining room and to the right, seamlessly flowing, it overlooks the living room with plenty of space perfect for entertaining guests! The heart of the home is the master bedroom which features an en suite beautifully remodeled bathroom complete with dual sinks, 84 vanity with soft close cabinets & drawers, new whirlpool tub, new tile & brand new shower complete with modern finishes! The additional two bedrooms are generous sized complete with built in closets and the 2nd full bathroom features and brand new shower & tub fixtures! The sizable laundry room is all inclusive with new smart maytag washer & dryer with a utility sink & built in cabinet storage! Step outside your backyard oasis featuring a newly added ceiling fan on the outdoor patio overlooking the screened enclosed solar heated pool & lanai perfect for enjoying those long summer nights in the privacy of your new wood fence! There is also an abundance of fruit trees on the property including: mango, starfruit, avocado & loquat! With a highly desirable location, this home is perfectly situated on the altamonte springs/apopka border in the sought after lake brantley high school district with access to major highways including sr 436, 414 & i 4 making traveling to downtown orlando, theme parks, and the airport a breeze! Seminole county is also known for its access to scenic walking trails, nearby parks, and is close to wekiwa springs state park offering kayaking, hiking, and picnicking opportunities! Dont miss this opportunity on this turn key move in ready home!
Payment Calculator
- Principal & Interest -
- Property Tax $
- Home Insurance $
- HOA Fees $
- Monthly -
Features
Building and Construction
- Covered Spaces: 0.00
- Exterior Features: Irrigation System, Private Mailbox, Sidewalk
- Flooring: Carpet, Tile
- Living Area: 1687.00
- Roof: Shingle
Land Information
- Lot Features: City Limits, Landscaped, Paved
School Information
- High School: Lake Brantley High
- Middle School: Teague Middle
- School Elementary: Bear Lake Elementary
Garage and Parking
- Garage Spaces: 2.00
Eco-Communities
- Green Energy Efficient: Appliances, Pool, Water Heater
- Pool Features: Heated, In Ground, Screen Enclosure, Solar Heat
- Water Source: Public
Utilities
- Carport Spaces: 0.00
- Cooling: Central Air
- Heating: Electric
- Pets Allowed: Cats OK, Dogs OK, Yes
- Sewer: Public Sewer
- Utilities: Cable Connected, Electricity Connected, Sewer Connected, Water Connected
Finance and Tax Information
- Home Owners Association Fee Includes: Security
- Home Owners Association Fee: 298.00
- Net Operating Income: 0.00
- Tax Year: 2023
Other Features
- Appliances: Dishwasher, Dryer, Freezer, Microwave, Range, Refrigerator, Solar Hot Water, Washer
- Association Name: Southwest Property Management of Central
- Association Phone: 407-656-1081
- Country: US
- Interior Features: Ceiling Fans(s), High Ceilings, Kitchen/Family Room Combo, Open Floorplan, Primary Bedroom Main Floor, Solid Wood Cabinets, Vaulted Ceiling(s)
- Legal Description: LOT 88 CAMERON GROVE PB 53 PGS 85 THRU 87
- Levels: One
- Area Major: 32703 - Apopka
- Occupant Type: Owner
- Parcel Number: 17-21-29-531-0000-0880
- Views: 24
- Zoning Code: R-1BB
Similar Properties
Nearby Subdivisions
Adams Ridge
Apopka Town
Bear Lake Estates
Bear Lake Highlands Add 01
Bear Lake Woods Ph 1
Bel Aire Hills
Beverly Terrace Dedicated As M
Breezy Heights
Bronson Peak
Bronsons Ridge 32s
Bronsons Ridge 60s
Brooks Add
Cameron Grove
Clarksville Second Add
Clear Lake Lndg
Cobblefield
Coopers Run
Country Address Ph 2b
Country Landing
Cutters Corner
Davis Mitchells Add
Emerson Park
Emerson Park A B C D E K L M N
Emerson Pointe
Fairfield
Forest Lake Estates
Foxwood Ph 1
Foxwood Ph 3
Hackney Prop
Hilltop Reserve Ph 4
Hilltop Reserve Ph Ii
Holliday Bear Lake Sub 2
Ivy Trls
J W Wrays Sub
Jansen Subd
John Logan Sub
Lake Doe Cove Ph 03 G
Lake Doe Reserve
Lake Hammer Estates
Lake Heiniger Estates
Lake Mendelin Estates
Lake Pleasant Cove A B C D E
Lakeside Ph I
Lakeside Ph I Amd 2
Lakeside Ph Ii
Liberty Heights First Add
Lynwood
Lynwood Revision
Marden Heights
Marlowes Add
Maudehelen Sub
Meadowlark Landing
Montclair
None
Northcrest
Not On The List
Oak Lawn
Oak Lawn First Add
Oak Pointe
Oak Pointe South
Oak Pointed
Oaks Wekiwa
Paradise Heights
Paradise Point 4th Sec
Piedmont Lakes Ph 02
Piedmont Lakes Ph 03
Piedmont Lakes Ph 04
Piedmont Park
Placid Hill
Royal Oak Estates
Sheeler Oaks Ph 02 Sec B
Sheeler Oaks Ph 03a
Sheeler Oaks Ph 03b
Sheeler Oaks Ph 3b
Sheeler Pointe
Silver Rose Ph 02
Speece Gene Add To Apopka
Stewart Hmstd
Stockbridge
Vineyard Condo Ph 04
Vistaswaters Edge Ph 2
Votaw Village Ph 02
Wekiva Ridge Oaks 48 63
Wekiva Walk
Wekiwa Manor Sec 01
West Apopka Hills
West Beverly Terrace
Whispering Winds
Willow Acres
Wynwood
Wynwood Ph 1 2

- Dawn Morgan, AHWD,Broker,CIPS
- Mobile: 352.454.2363
- 352.454.2363
- dawnsellsocala@gmail.com


