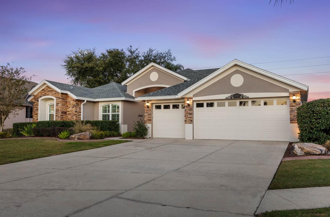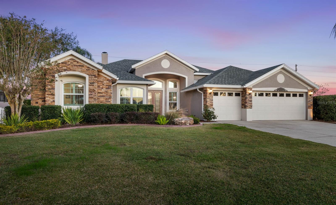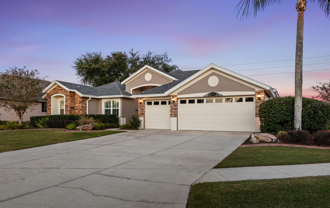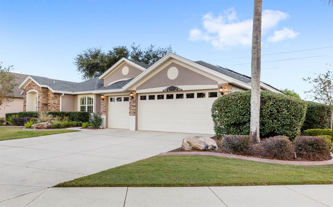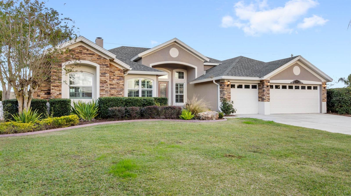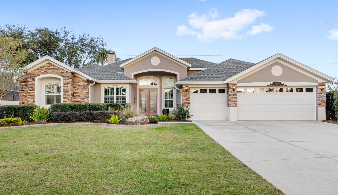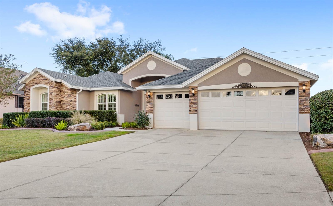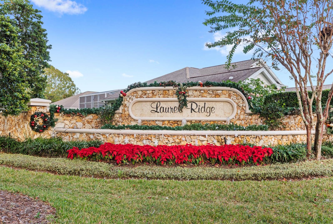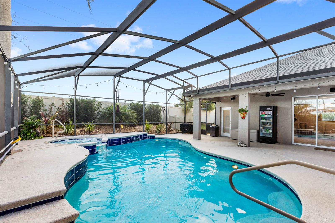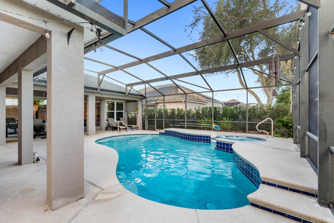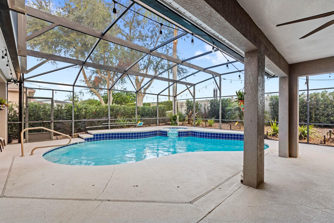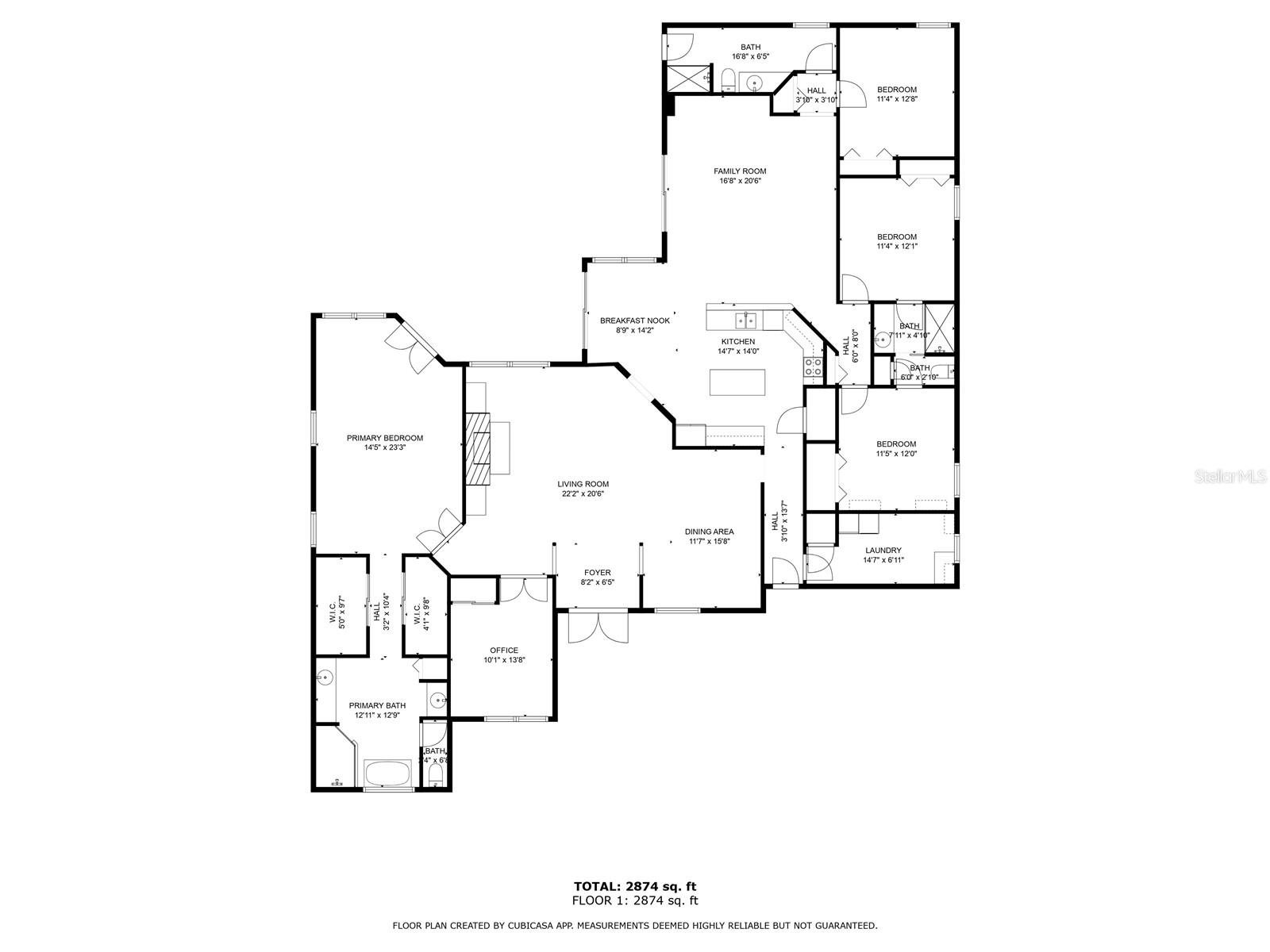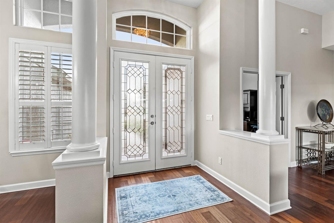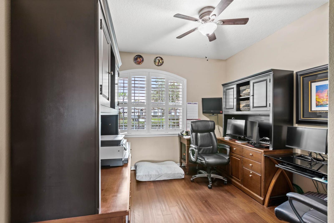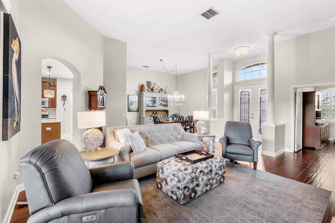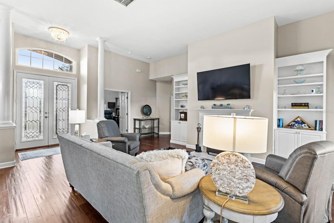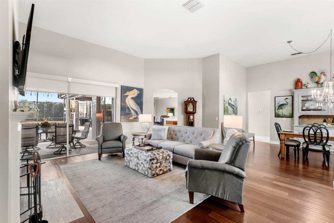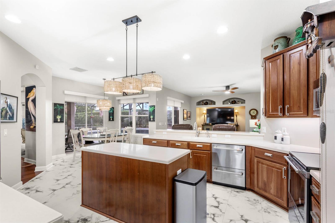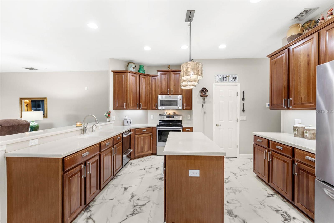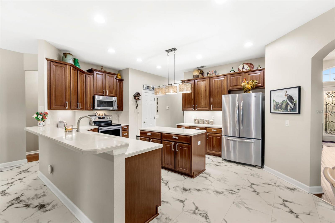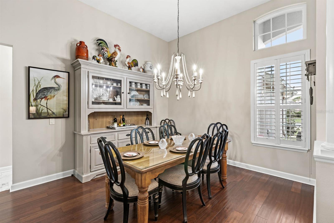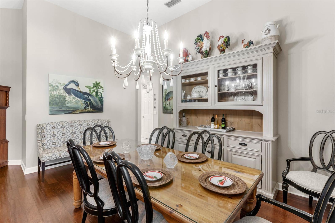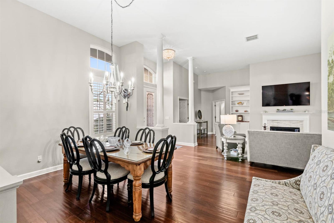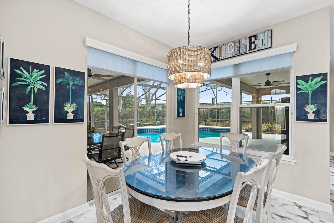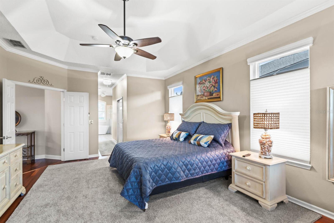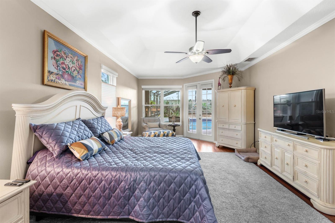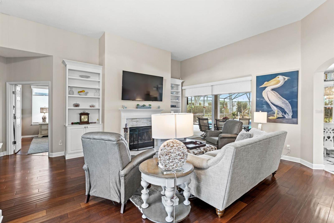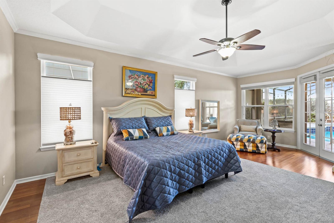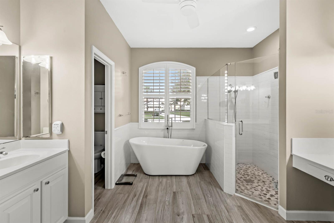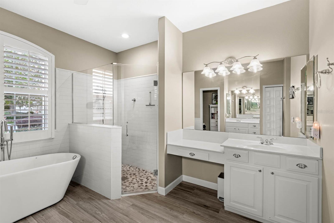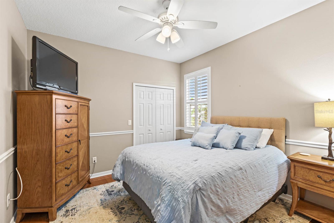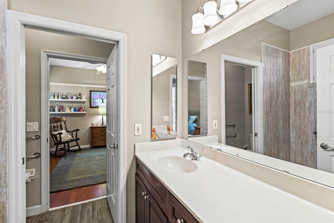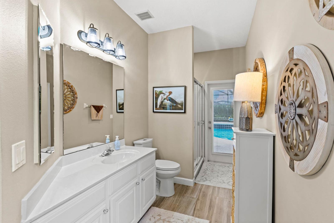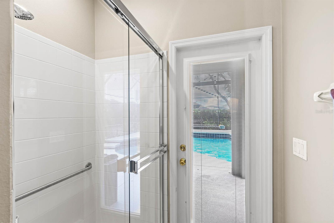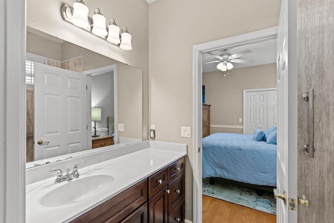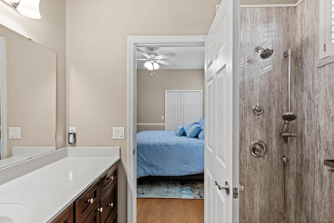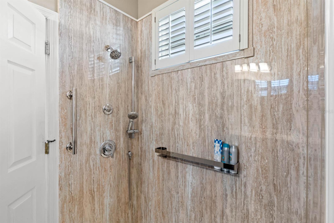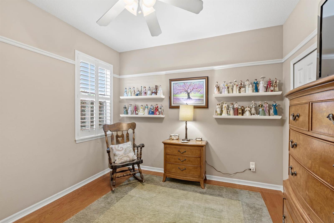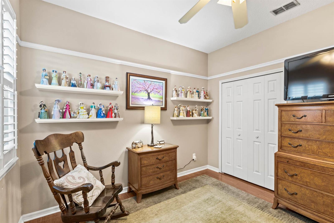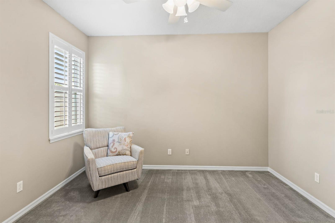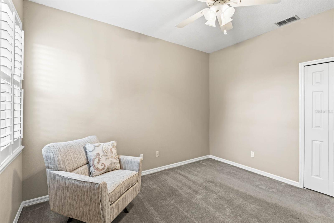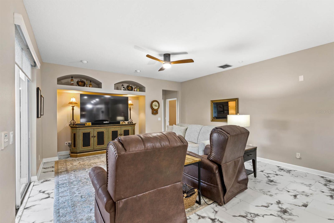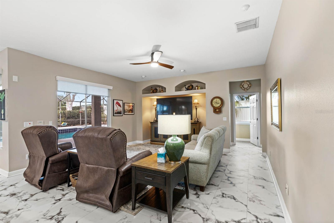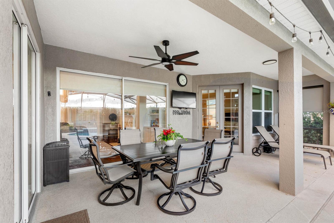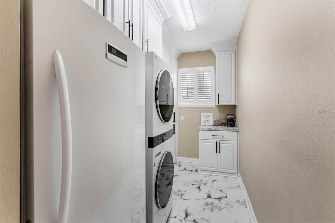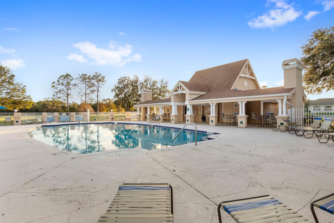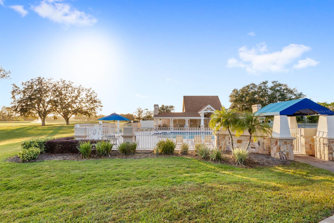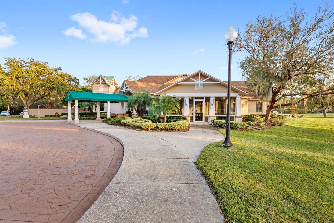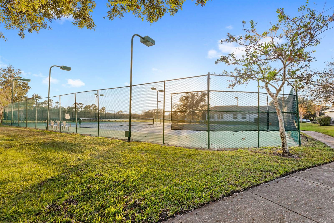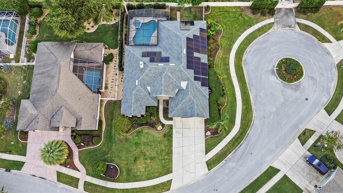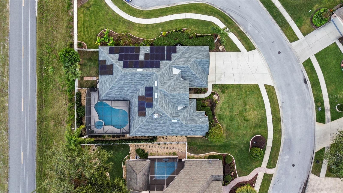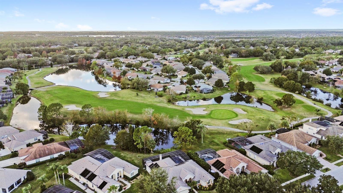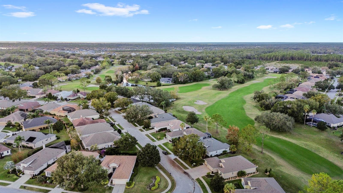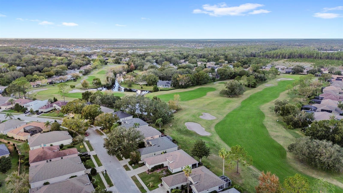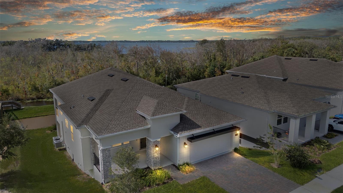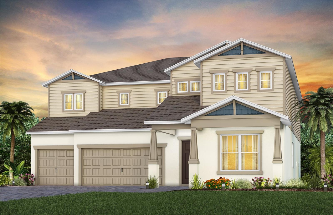9095 Laurel Ridge Drive, MOUNT DORA, FL 32757
Property Photos
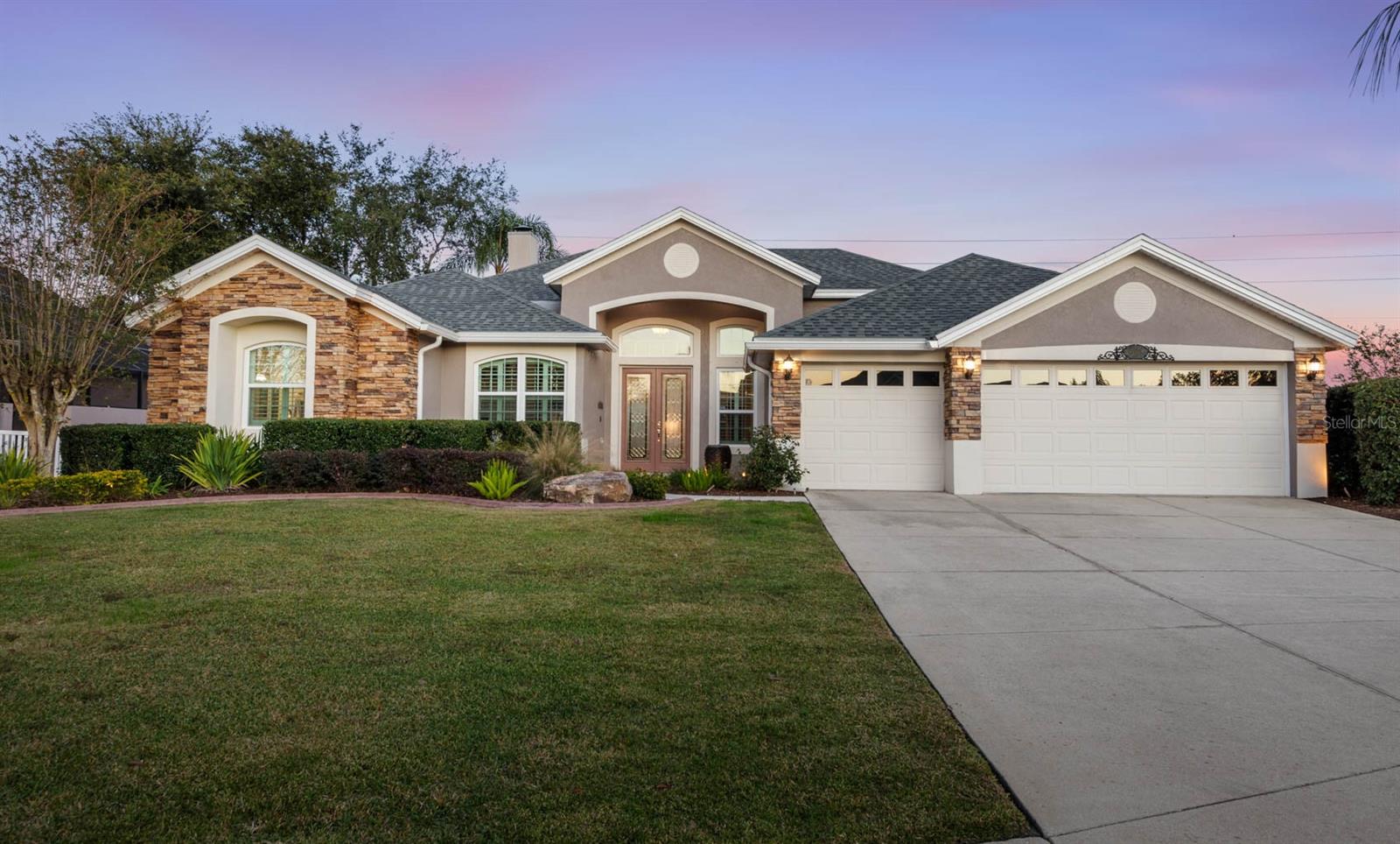
Would you like to sell your home before you purchase this one?
Priced at Only: $749,000
For more Information Call:
Address: 9095 Laurel Ridge Drive, MOUNT DORA, FL 32757
Property Location and Similar Properties
- MLS#: O6266054 ( Residential )
- Street Address: 9095 Laurel Ridge Drive
- Viewed: 22
- Price: $749,000
- Price sqft: $180
- Waterfront: No
- Year Built: 2001
- Bldg sqft: 4162
- Bedrooms: 5
- Total Baths: 3
- Full Baths: 3
- Garage / Parking Spaces: 3
- Days On Market: 16
- Additional Information
- Geolocation: 28.8236 / -81.6099
- County: LAKE
- City: MOUNT DORA
- Zipcode: 32757
- Subdivision: Country Club Mount Dora Ph 02
- Elementary School: Triangle Elem
- Middle School: Mount Dora Middle
- High School: Mount Dora High
- Provided by: KELLER WILLIAMS ELITE PARTNERS III REALTY
- Contact: Ken Pozek
- 321-527-5111

- DMCA Notice
-
DescriptionWelcome to 9095 Laurel Ridge Drive! This executive estate style home is located in the Country Club Of Mount Dora, in the exclusive enclave of Laurel Ridge. This pool home is single story, offering over 3000 square feet, with 5 bedrooms, 3 full bathrooms and a 3 car garage. The home is situated on a homesite that is over 0.30 of an acre in its own private cul de sac. The grand double front door entry welcomes you into the main living and dining area, complete with soaring ceilings, views of the pool, hardwood flooring and a fireplace. Past the main living area, is the open concept kitchen, breakfast nook, and family room. The kitchen is complete with a full height backsplash, under cabinet lighting, pull outs in the cabinets, an instant hot water dispenser, stainless steel appliances, and a double drawer style dishwasher. This space has large sliding glass doors, looking directly over the pool, giving you views into the lanai from every space in the home. Another great feature about this property, is that it offers a three way split floor plan. The left side of the home is where the primary bedroom is situated. The primary bedroom is oversized, complete with dual walk in closets that have been finished with custom built ins, valet rods, jewelry drawers and hampers. Past the walk in closets is the primary en suite, which features dual vanity sinks, a large soaking tub and an enclosed shower. Next to the primary bedroom is a guest bedroom, also functional as an office. The right side of the home features entry from the 3 car garage, and access into the laundry room. The laundry room has been completely customized with built ins, hanging racks and other features for the most practical use of the space. Past the laundry room, there are 2 guest bedrooms with a Jack and Jill bathroom in between. A feature of all of the guest bedrooms, is that they have also been completed with the custom built ins in the closets. The cabinetry in the bathrooms, has been finished with pullouts, and the shower in the Jack and Jill bathroom was newly installed in 2024. The back right of the home is where the 5th guest bedroom is situated. It is directly next to the 3rd full bathroom, which also functions as the pool bathroom. The pool and the spa are an incredible feature of this home. The pool area was completely re screened in 2022 and has been finished with custom uplighting, and $60,000 worth of upgraded 360 landscaping. There is a dog door and a fully fenced dog run. The pool heater was replaced in 2022, and the pool pump was replaced in 2024. Additional features of this home include a new roof installed in 2022, all new low E category 4 impact windows installed in 2023, a new solar panel system installed in 2023, a tankless water heater installed in 2023, a security system, plantation shutters, and power retractable window treatments. All of these features, plus a location and a community that cannot be beat. The Country Club Of Mount Dora is conveniently located off of 441, giving you easy access to downtown Mount Dora and the 429 connector. The 429 gives you a convenient drive to places like downtown Orlando, Disney and MCO. The Country Club Of Mount Dora offers a variety of amenities, including a golf course, tennis courts, pickleball courts, playgrounds, a community pool and clubhouse. Call today to schedule a private tour.
Payment Calculator
- Principal & Interest -
- Property Tax $
- Home Insurance $
- HOA Fees $
- Monthly -
Features
Building and Construction
- Covered Spaces: 0.00
- Exterior Features: French Doors
- Flooring: Carpet, Hardwood, Tile
- Living Area: 3026.00
- Roof: Shingle
Land Information
- Lot Features: Corner Lot, Cul-De-Sac, Sidewalk, Paved
School Information
- High School: Mount Dora High
- Middle School: Mount Dora Middle
- School Elementary: Triangle Elem
Garage and Parking
- Garage Spaces: 3.00
Eco-Communities
- Pool Features: In Ground, Screen Enclosure
- Water Source: Public
Utilities
- Carport Spaces: 0.00
- Cooling: Central Air
- Heating: Central
- Pets Allowed: Yes
- Sewer: Public Sewer
- Utilities: Electricity Available, Phone Available, Sewer Available, Water Available
Amenities
- Association Amenities: Clubhouse, Pool, Tennis Court(s)
Finance and Tax Information
- Home Owners Association Fee: 75.00
- Net Operating Income: 0.00
- Tax Year: 2024
Other Features
- Appliances: Dishwasher, Dryer, Microwave, Range, Refrigerator, Washer
- Association Name: Country Club of Mount Dora - James Chamness
- Association Phone: 352-383-0363
- Country: US
- Interior Features: Ceiling Fans(s), Crown Molding, Eat-in Kitchen, High Ceilings, Kitchen/Family Room Combo, Living Room/Dining Room Combo, Tray Ceiling(s)
- Legal Description: MOUNT DORA, COUNTRY CLUB OF MOUNT DORA PHASE II-12 SUB LOT 93 PB 42 PGS 73-75 ORB 2054 PG 2162, ORB 2101 PG 1480
- Levels: One
- Area Major: 32757 - Mount Dora
- Occupant Type: Owner
- Parcel Number: 20-19-27-1580-000-09300
- Style: Florida, Traditional
- View: Pool
- Views: 22
- Zoning Code: PUD
Similar Properties
Nearby Subdivisions
0
0001
0003
Addison Place Sub
Bentons Mohawk Estates
Billingsleys Acres
Burton And Sons Sub
Cottages On 11th
Cottages11th
Country Club Mount Dora Ph 02
Country Club Mount Dora Ph 020
Country Club Of Mount Dora
Country Club Of Mount Dora Ph
Dora Landings
Dora Manor
Dora Manor Sub
Dora Parc
Elysium Club
Foothills Of Mount Dora
Golden Heights First Add
Golden Heights Second Add
Golden Heights Third Add
Golden Isle
Greater Country Estates
Hacindas Bon Del Pinos
Hillside Estates
Hillside Estates At Stoneybroo
Holly Estates
Jamesons Replat Blk A
Lake Forest Sub
Lake Gertrude Estates
Lake Jem Villa
Lake Ola
Lake Ola Carlton Estates
Lakes Of Mount Dora
Lakes Of Mount Dora Ph 02
Lakes Of Mount Dora Ph 3b
Lakes Of Mount Dora Phase 4a
Lakesmount Dora Ph 2
Lakesmount Dora Ph 3b
Lakesmount Dora Ph 3d
Lakesmount Dora Ph 4b
Lakesmount Dora Ph 5c
Lancaster At Loch Leven
Loch Leven
Loch Leven Ph 02
Marley
Marots Add
Martins Preserve C
Mount Dora
Mount Dora Chautauqua Overlook
Mount Dora Cobblehill Sub
Mount Dora Country Club Mount
Mount Dora Country Club Of Mou
Mount Dora Country Club Ph 1 C
Mount Dora Dickerman Sub
Mount Dora Donnelly Village
Mount Dora Dorset Mount Dora
Mount Dora Eudora Chase Sub
Mount Dora Forest Heights
Mount Dora Gardners
Mount Dora Grandview Gardens
Mount Dora Heights
Mount Dora Hidell Sub
Mount Dora Lancaster At Loch L
Mount Dora Loch Leven Ph 03 Lt
Mount Dora Loch Leven Ph 04 Lt
Mount Dora Loch Leven Ph 05
Mount Dora Mount Dora Heights
Mount Dora Mrs S D Shorts
Mount Dora Pinecrest
Mount Dora Pinecrest Sub
Mount Dora Proper
Mount Dora Rileys
Mount Dora Sunniland
Mt Dora Country Club Mt Dora P
None
Oakes Sub
Oakfield At Mount Dora
Pine Crest
Seasons At Wekiva Ridge
Shore Acres
Sloewood East
Stoneybrook Hills
Stoneybrook Hills 18
Stoneybrook Hills A
Sullivan Ranch
Sullivan Ranch Rep Sub
Sullivan Ranch Sub
Summerbrooke
Summerbrooke Ph 4
Summerviewwolf Creek Ridge
Summerviewwolf Crk Rdg Ph 2a
Summerviewwolf Crk Rdg Ph 2b
Sunset Hills
Sylvan Shores
Tangerine
Timberwalk
Timberwalk Phase 1
Tmberwalk
Triangle Acres
West Sylvan Shores

- Dawn Morgan, AHWD,Broker,CIPS
- Mobile: 352.454.2363
- 352.454.2363
- dawnsellsocala@gmail.com


