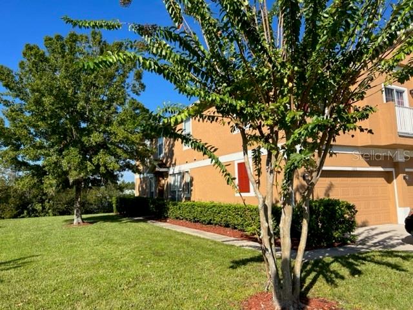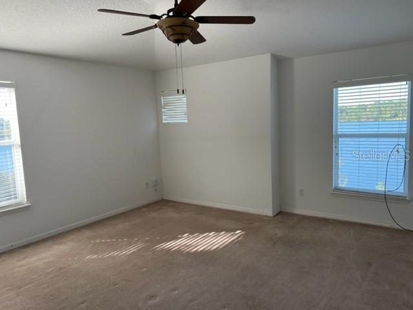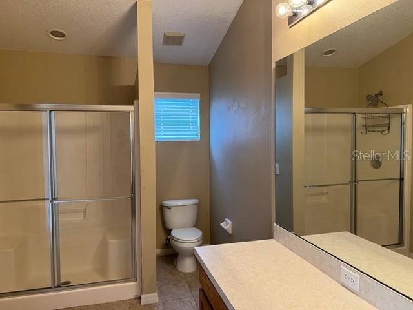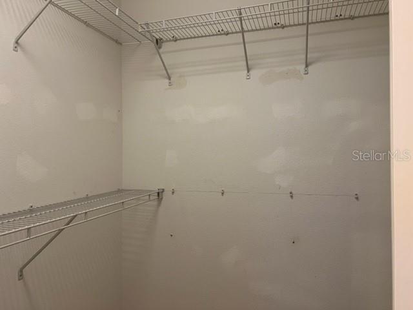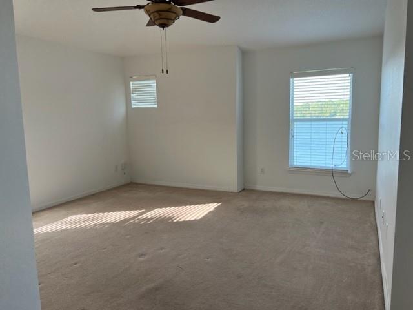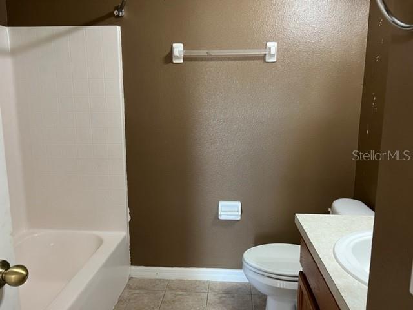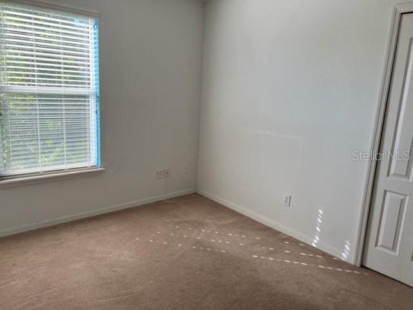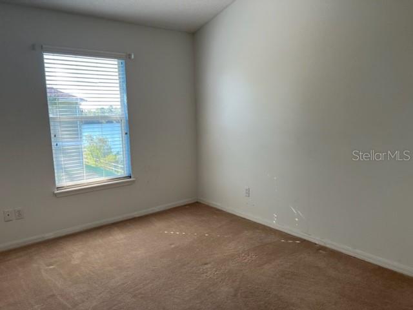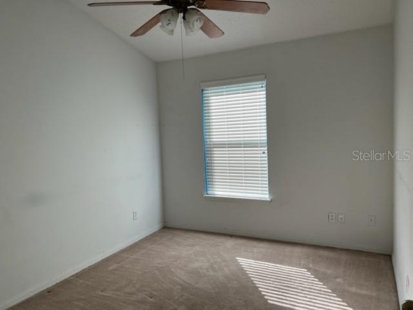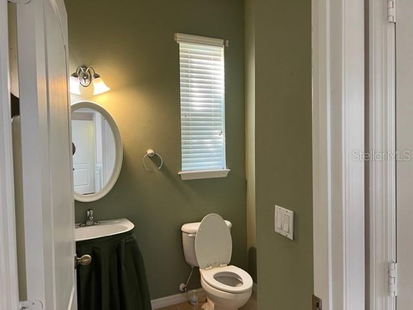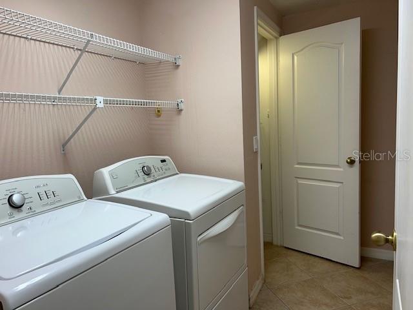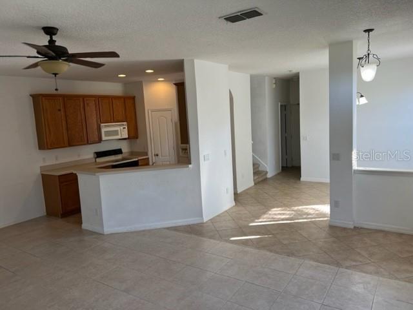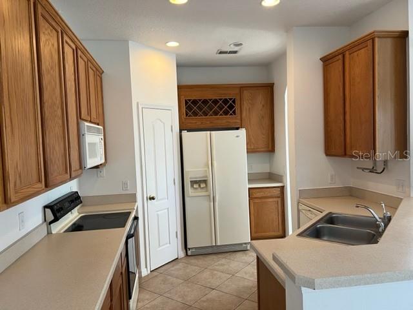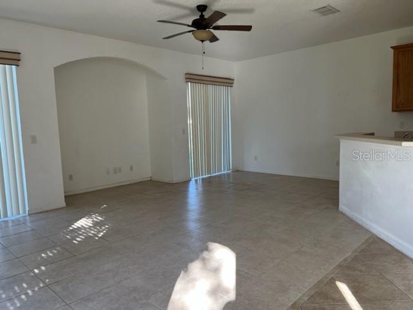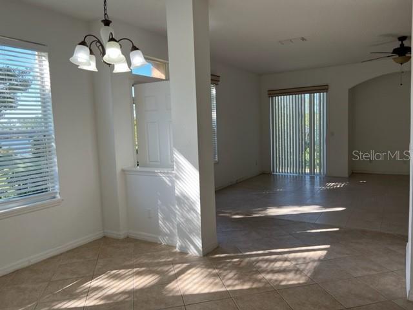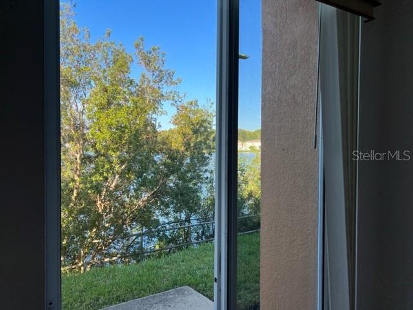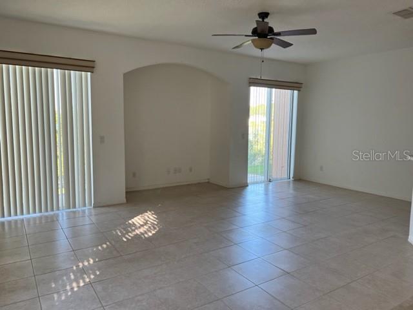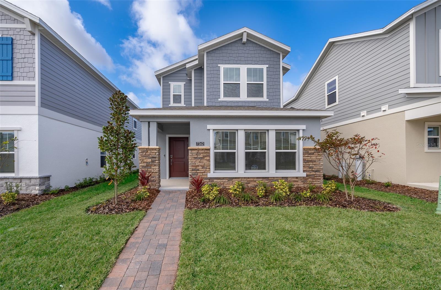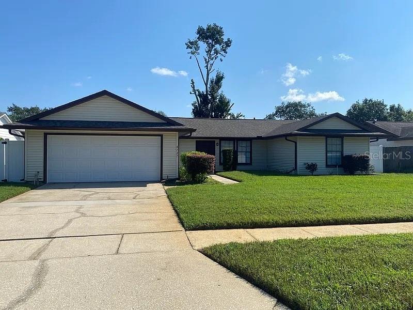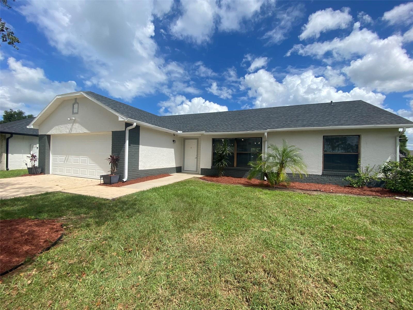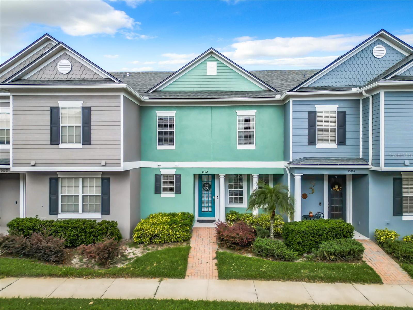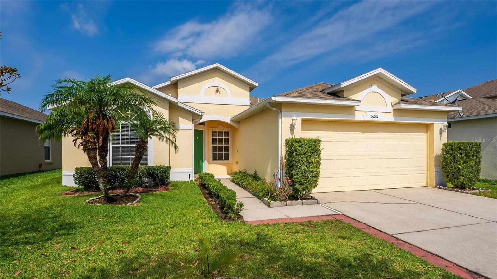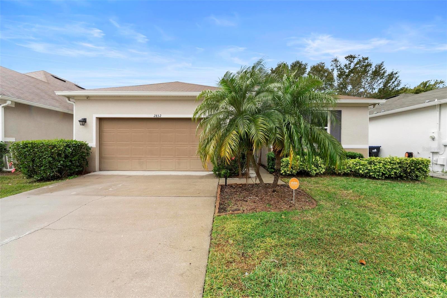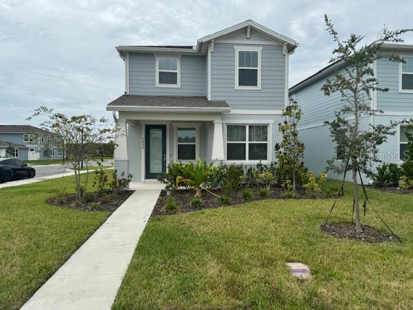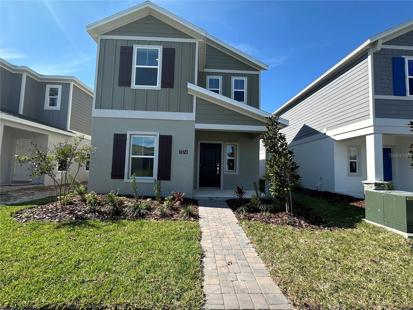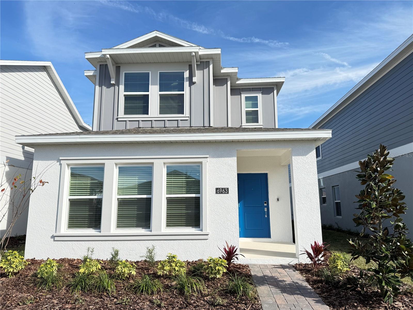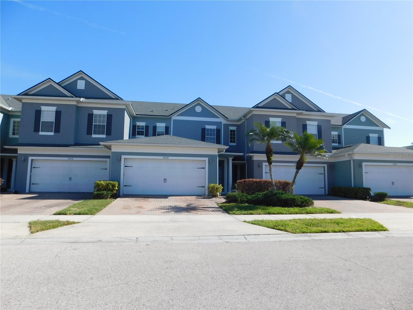10872 Derringer Drive, ORLANDO, FL 32829
Property Photos
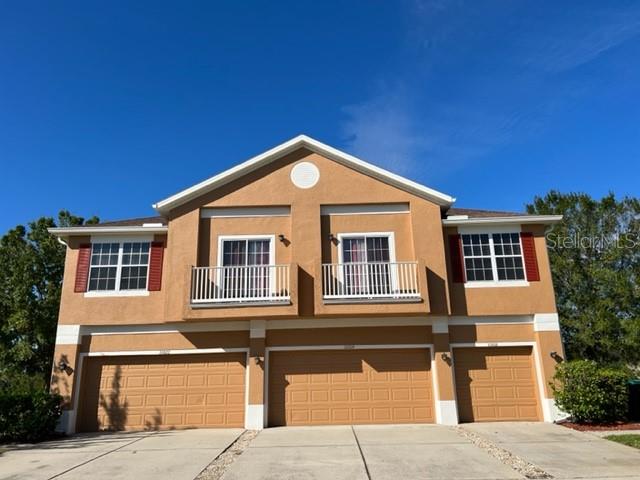
Would you like to sell your home before you purchase this one?
Priced at Only: $2,300
For more Information Call:
Address: 10872 Derringer Drive, ORLANDO, FL 32829
Property Location and Similar Properties
- MLS#: O6266100 ( Residential Lease )
- Street Address: 10872 Derringer Drive
- Viewed: 14
- Price: $2,300
- Price sqft: $1
- Waterfront: Yes
- Wateraccess: Yes
- Waterfront Type: Lake
- Year Built: 2005
- Bldg sqft: 2194
- Bedrooms: 3
- Total Baths: 3
- Full Baths: 2
- 1/2 Baths: 1
- Garage / Parking Spaces: 2
- Days On Market: 23
- Additional Information
- Geolocation: 28.4929 / -81.2333
- County: ORANGE
- City: ORLANDO
- Zipcode: 32829
- Subdivision: Waterside Ests Ph 4
- Elementary School: Andover Elem
- Middle School: Odyssey Middle
- High School: University High
- Provided by: MNT INTERNATIONAL
- Contact: Falamaz Felo
- 844-668-7589

- DMCA Notice
-
DescriptionBeautiful 3 bedrooms 2 1/2 Bathrooms Waterfront townhome with amazing water view. This is one of the much sought after end units with spacious floor plan. It has more windows for bright inviting home and a large side yard at water edge for outdoor fun. Fish from your own backyard. Community has it's playground and Boat ramp for non motorized boating. Great for Canoeing and Kayaks. No need to worry about caring for your lawn and irrigation. Conveniently located close to University of Central Florida, Valencia Collage, Downtown Orlando, Lake Nona and MCO Airport, Central location...Basic Cable, internet and lawn care Included in the rent. Hurry and schedule a showing, ready for immediate move in.
Payment Calculator
- Principal & Interest -
- Property Tax $
- Home Insurance $
- HOA Fees $
- Monthly -
Features
Building and Construction
- Covered Spaces: 0.00
- Exterior Features: Lighting
- Flooring: Carpet, Tile
- Living Area: 1780.00
Land Information
- Lot Features: Corner Lot, City Limits, Paved
School Information
- High School: University High
- Middle School: Odyssey Middle
- School Elementary: Andover Elem
Garage and Parking
- Garage Spaces: 2.00
- Parking Features: Driveway, Garage Door Opener
Eco-Communities
- Water Source: Public
Utilities
- Carport Spaces: 0.00
- Cooling: Central Air
- Heating: Central, Electric
- Pets Allowed: No
- Sewer: Public Sewer
- Utilities: Electricity Connected, Street Lights
Amenities
- Association Amenities: Playground
Finance and Tax Information
- Home Owners Association Fee: 0.00
- Net Operating Income: 0.00
Rental Information
- Tenant Pays: Carpet Cleaning Fee, Cleaning Fee, Re-Key Fee
Other Features
- Appliances: Dishwasher, Dryer, Electric Water Heater, Microwave, Other, Refrigerator, Washer
- Association Name: Sentry Management / Michelle Morneault
- Association Phone: 407-788-6700
- Country: US
- Furnished: Unfurnished
- Interior Features: Ceiling Fans(s), Kitchen/Family Room Combo, PrimaryBedroom Upstairs, Walk-In Closet(s)
- Levels: Two
- Area Major: 32829 - Orlando/Chickasaw
- Occupant Type: Vacant
- Parcel Number: 17-23-31-2233-00-150
- View: Water
- Views: 14
Owner Information
- Owner Pays: Cable TV, Internet
Similar Properties
Nearby Subdivisions
Arbor Chase
Central Park On Lee Vista Cond
Central Pklee Vista
Chickasaw Oaks Ph 03
Chickasaw Oaks Ph 05
Crowntree Lakes 02 03
Everbe
Everbe 34s
Everbe Ph 1c
Horizons At Vista Lakes Condo
Horizonsvista Lakes Ph 03
Horizonsvista Lakes Ph 4
Horizonsvista Lakes Ph 5
Lee Vista Square E
Pinewood Reserve Ph 1
Spring Village
Tivoli Gardens
Tivoli Woods Village B 51 74
Victoria Landings
Victoria Pines Condo
Vista Lakes Village N1 Pembrok
Vista Lakes Vlg N11
Vista Lakes Vlgs N16 N17 Win
Waterside Estates
Waterside Ests Ph 4

- Dawn Morgan, AHWD,Broker,CIPS
- Mobile: 352.454.2363
- 352.454.2363
- dawnsellsocala@gmail.com


