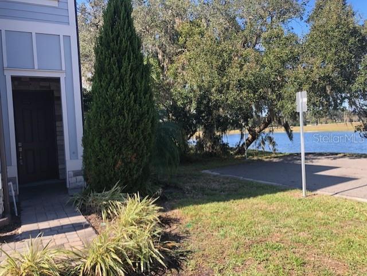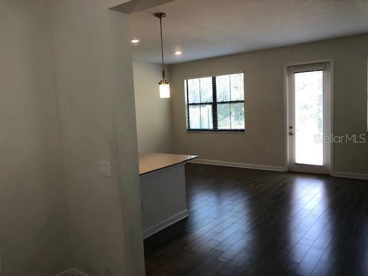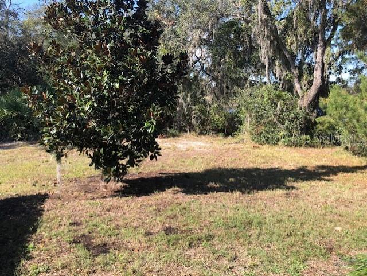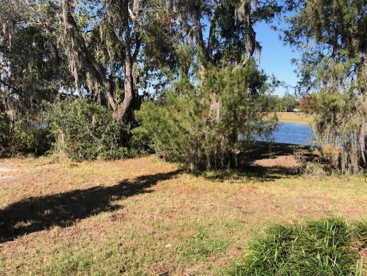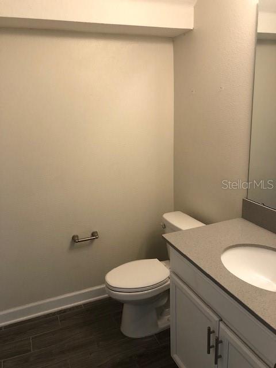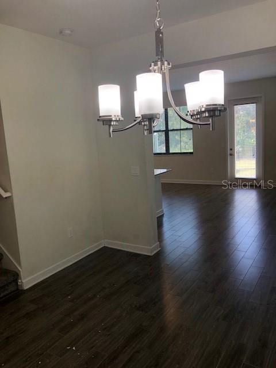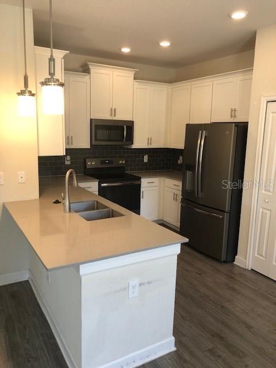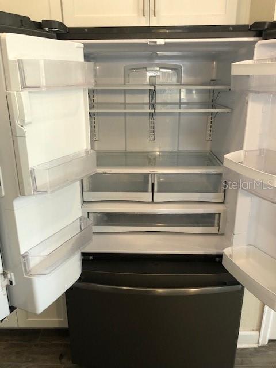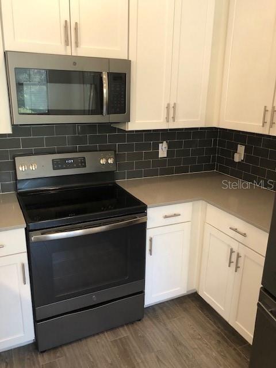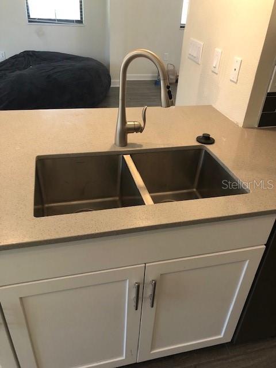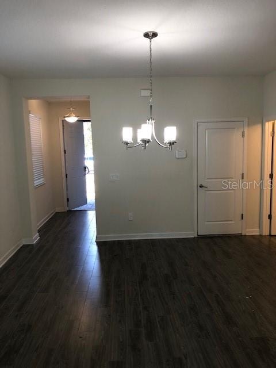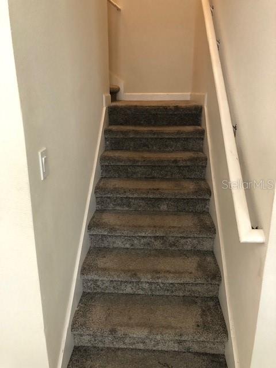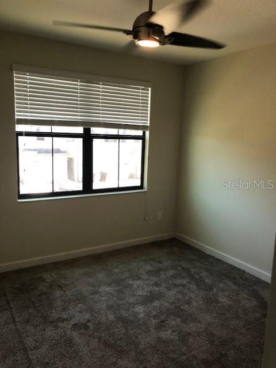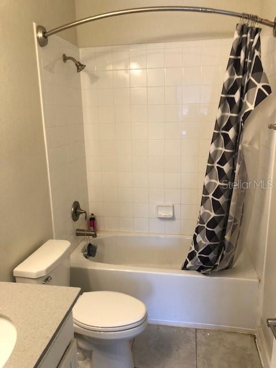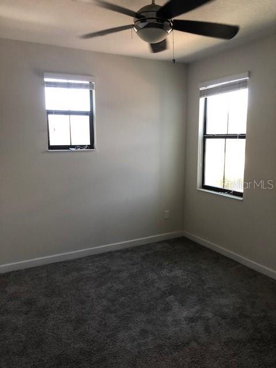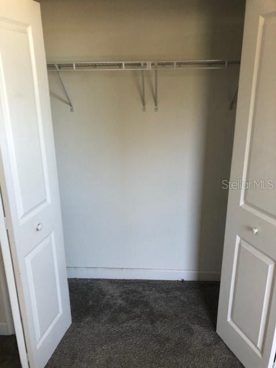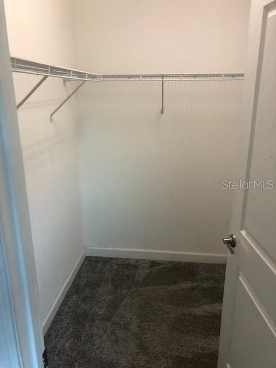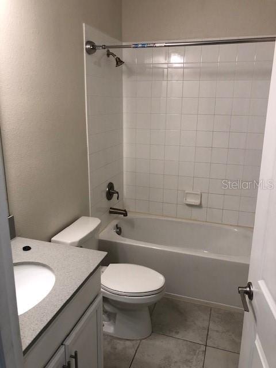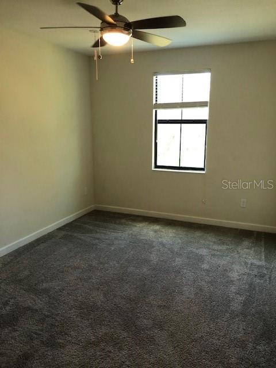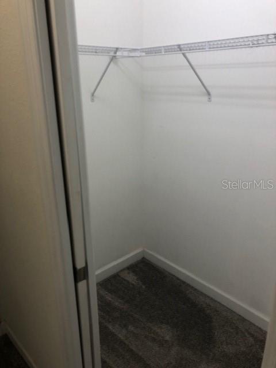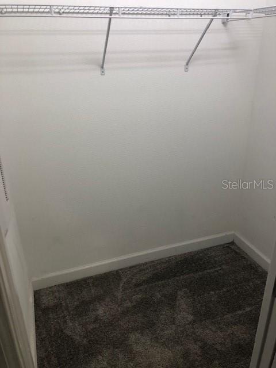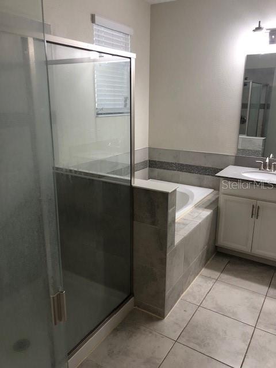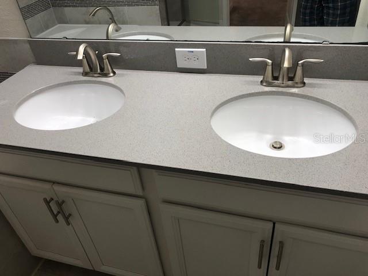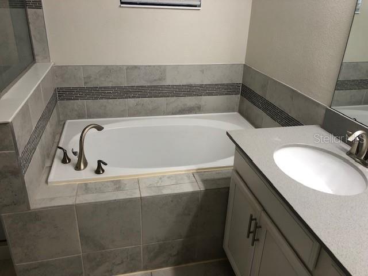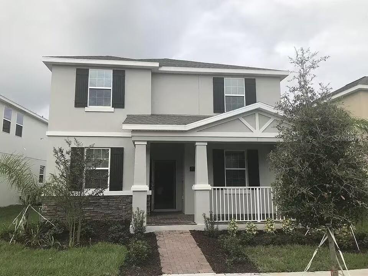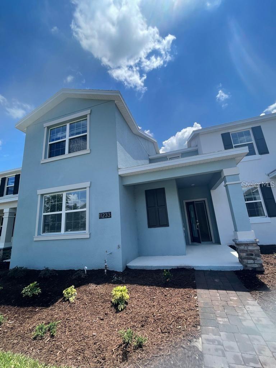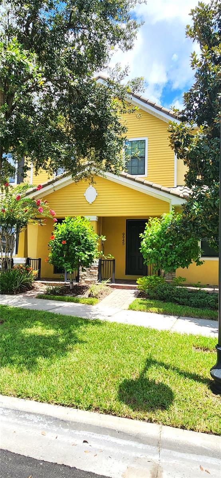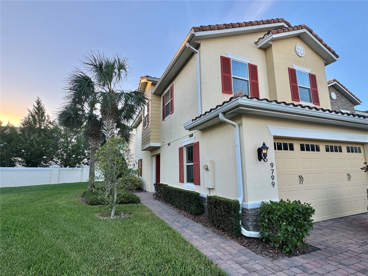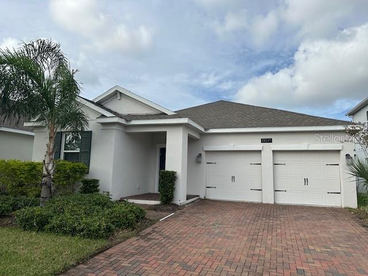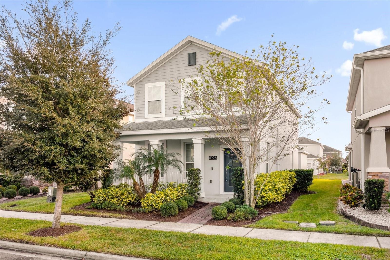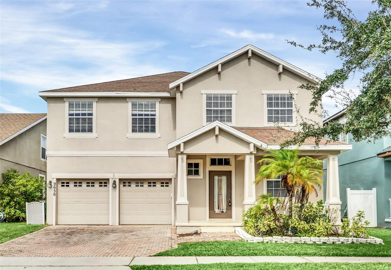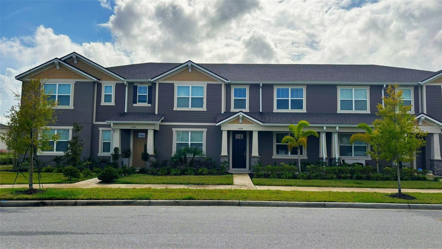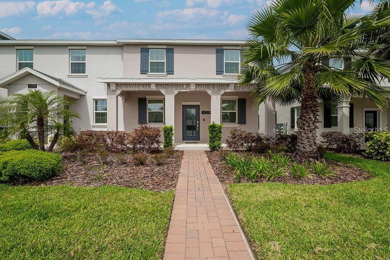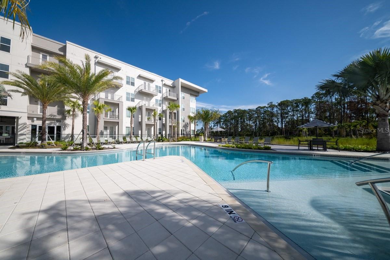11006 Whistling Pine Way, ORLANDO, FL 32832
Property Photos
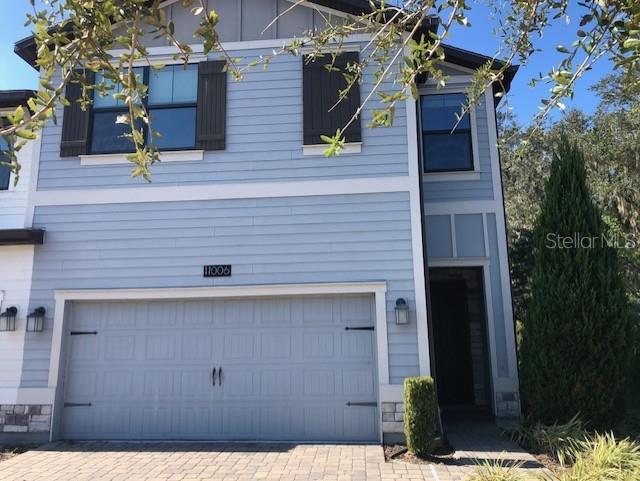
Would you like to sell your home before you purchase this one?
Priced at Only: $2,800
For more Information Call:
Address: 11006 Whistling Pine Way, ORLANDO, FL 32832
Property Location and Similar Properties
- MLS#: O6266324 ( Residential Lease )
- Street Address: 11006 Whistling Pine Way
- Viewed: 16
- Price: $2,800
- Price sqft: $1
- Waterfront: No
- Year Built: 2018
- Bldg sqft: 2550
- Bedrooms: 4
- Total Baths: 4
- Full Baths: 3
- 1/2 Baths: 1
- Garage / Parking Spaces: 2
- Days On Market: 20
- Additional Information
- Geolocation: 28.4108 / -81.211
- County: ORANGE
- City: ORLANDO
- Zipcode: 32832
- Subdivision: Trailsmoss Park
- Provided by: CHARLES RUTENBERG REALTY ORLANDO
- Contact: Reddy Seelam
- 407-622-2122

- DMCA Notice
-
DescriptionThis amazing END/CORNER town home, is located in the desirable Trails at Moss Park community. The community is right in Lake Nona prime and close to medical city. Great access to highways/toll ways, restaurants and schools. The home has 4 bedrooms 3 1/2 baths and a 2 car garage with total built in area of almost 2550 Sqft. The home has new paint in almost all the rooms and entire downstairs. The kitchen has back splash, stainless steel appliances, pantry. Home also has washer and dryer. Small pets allowed. Home has 2 car garage. Home is available for immediate occupancy. Features of the home include: 1. 4 bed/2.5 bath townhome that is 2 storied. Home sits right next to the pond with beautiful backyard and plenty of space. 2. All the bedrooms are upstairs with the kitchen, living room and dining on downstairs. 3. Home has Stainless appliances ( fridge, dishwasher, microwave) 4. Home has washer and dryer. 5. Home has fans in almost all rooms. 6. Townhome has 2 car garage. 7. Home has stand in shower and bath tub in master bedroom. The address of the home is 11006 Whistling Pine Way Orlando FL.
Payment Calculator
- Principal & Interest -
- Property Tax $
- Home Insurance $
- HOA Fees $
- Monthly -
Features
Building and Construction
- Covered Spaces: 0.00
- Living Area: 2040.00
Garage and Parking
- Garage Spaces: 2.00
Utilities
- Carport Spaces: 0.00
- Cooling: Central Air
- Heating: Central, Exhaust Fan
- Pets Allowed: Breed Restrictions, Monthly Pet Fee, Number Limit, Pet Deposit, Size Limit
Finance and Tax Information
- Home Owners Association Fee: 0.00
- Net Operating Income: 0.00
Other Features
- Appliances: Dishwasher, Disposal, Dryer, Electric Water Heater, Exhaust Fan, Microwave, Range, Refrigerator
- Association Name: TBD
- Country: US
- Furnished: Unfurnished
- Interior Features: Attic Fan, Ceiling Fans(s), High Ceilings, Kitchen/Family Room Combo, Open Floorplan, PrimaryBedroom Upstairs, Thermostat, Walk-In Closet(s)
- Levels: One
- Area Major: 32832 - Orlando/Moss Park/Lake Mary Jane
- Occupant Type: Vacant
- Parcel Number: 10-24-31-9015-00-350
- Views: 16
Owner Information
- Owner Pays: None
Similar Properties
Nearby Subdivisions
Eagle Creek
Eagle Creek Village J K Phase
Eagle Creek Vlg I Ph 2
Eagle Crk Ph 01a
Eagle Crk Ph 1cvlg E
Eagle Crk Village G Ph 1
Eagle Crk Village G Ph 2
Eagle Crk Village I
Eagle Crk Village I Ph 2
Eagle Crk Village K Ph 1a
Eagle Crk Village K Ph 2a
Eagle Crk Village L Ph 1
Eagle Crk Village L Ph 2
Eagle Crk Village L Ph 3a
Eagle Crk Village L Ph 3b
East Pknbrhd 5
Enclavemoss Park
Enclavemoss Park Ph 02b
Isle Of Pines Third Add
Lake Pines Estates
Meridian Parks
Moss Park Commons 1st Rep
Oaks At Moss Park
Oaksmoss Park Ph N2 O
Park Nbrhd 05
Randal Park Ph 1a
Randal Pkph 5
Ravinia At East Park
Raviniaeast Park
Starwood Ph N1b North
Starwood Ph N1c
Starwood Phase N1c
Storey Park
Storey Park Ph 2
Storey Park Ph 2 Prcl K
Storey Park Ph 2 Prcl L
Storey Park Ph 3 Pcl K
Storey Pkpcl K Ph 2
Storey Pkpcl K Ph 3
Storey Pkpcl L Ph 2
Storey Pkpcl L Ph 3
Storey Pkph 1
Storey Pkph 3 Prcl K
Storey Pkph 5
Trailsmoss Park
Veranda Iiilk Hart
Veranda Iilk Hart
Villaseast Park

- Dawn Morgan, AHWD,Broker,CIPS
- Mobile: 352.454.2363
- 352.454.2363
- dawnsellsocala@gmail.com


