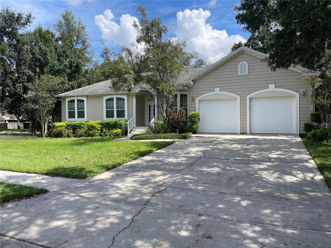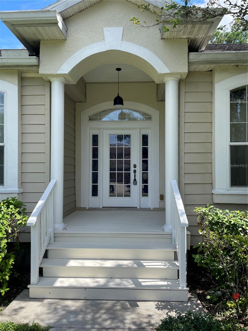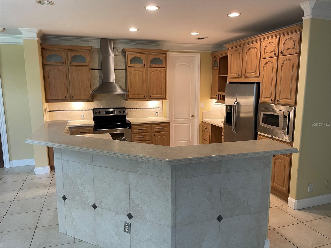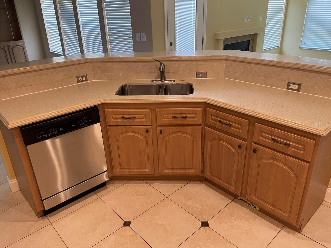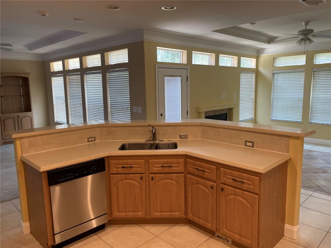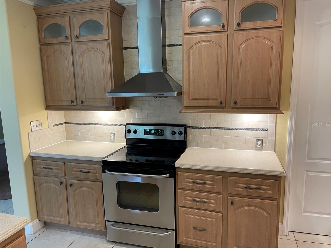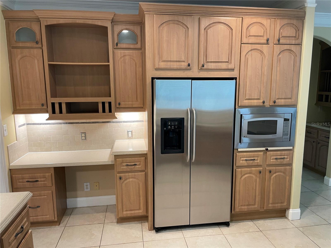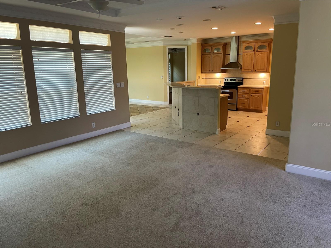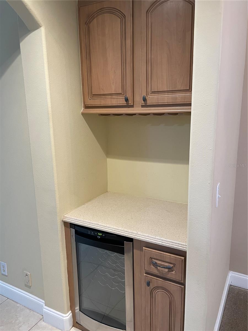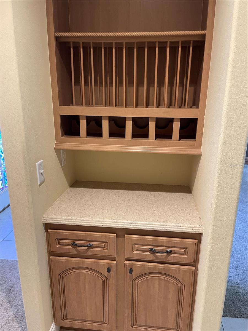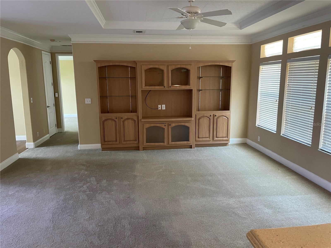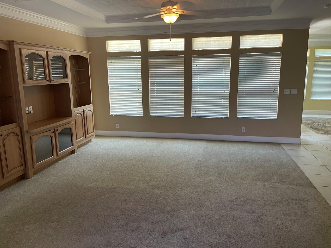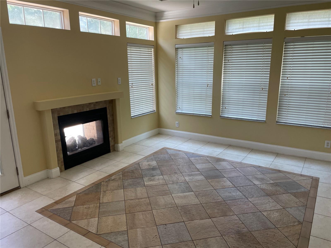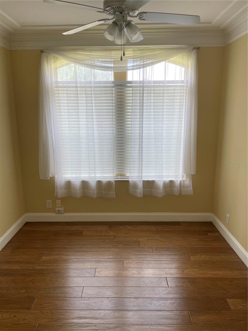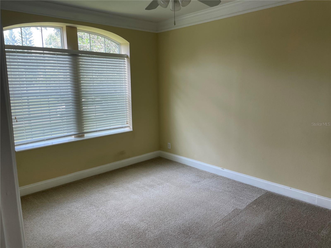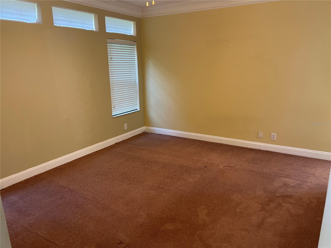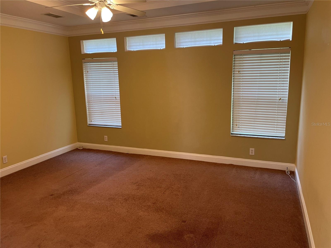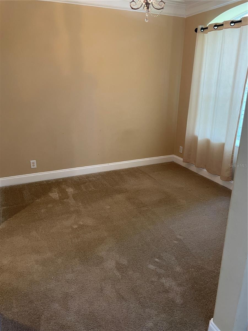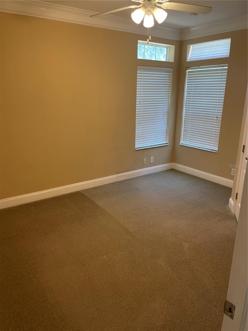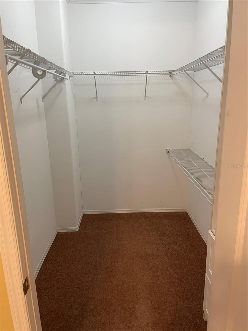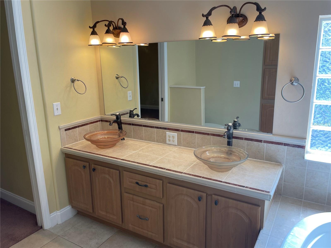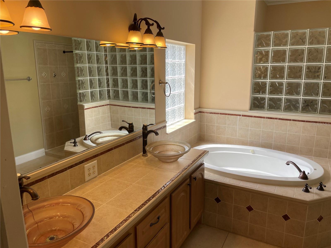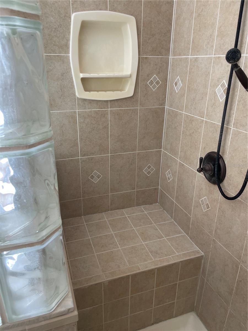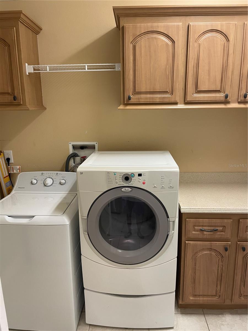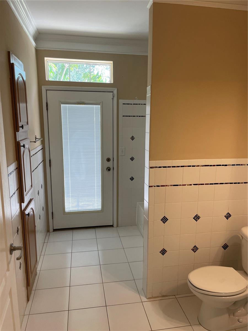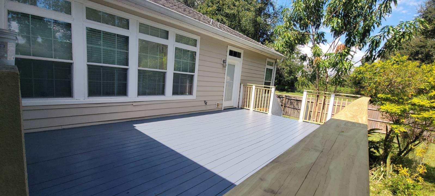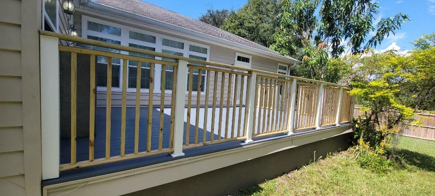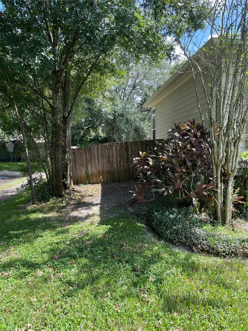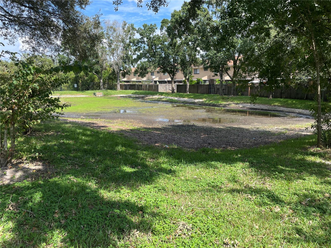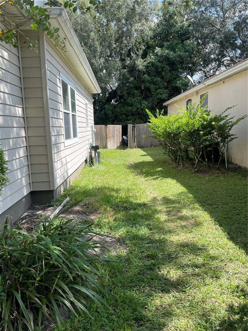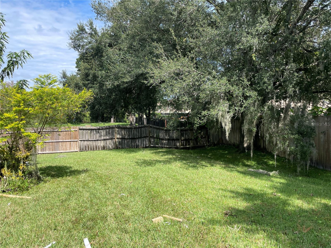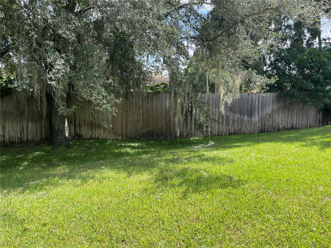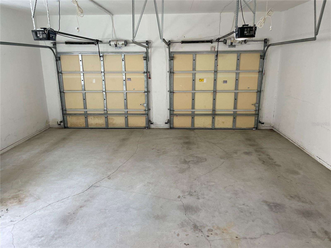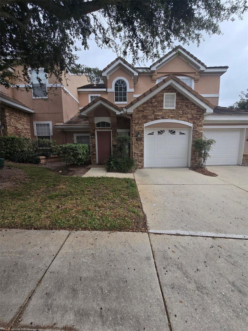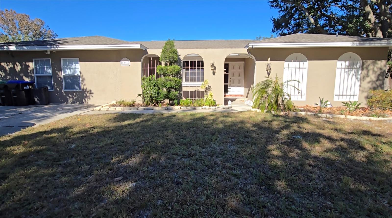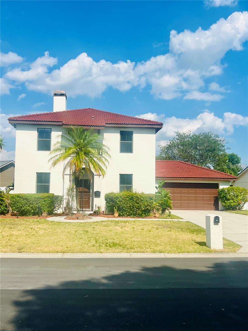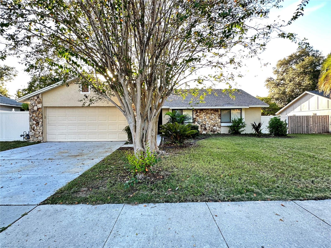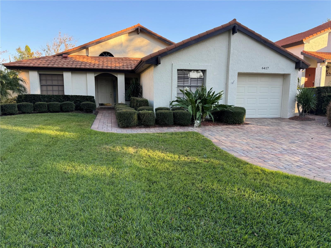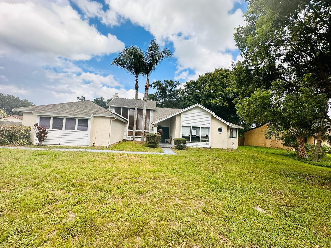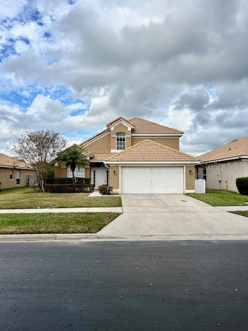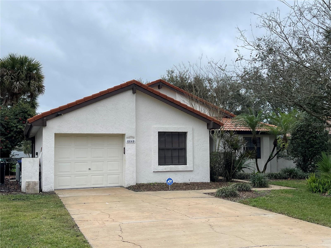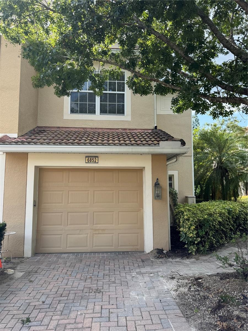5209 Patricia Drive, ORLANDO, FL 32819
Property Photos
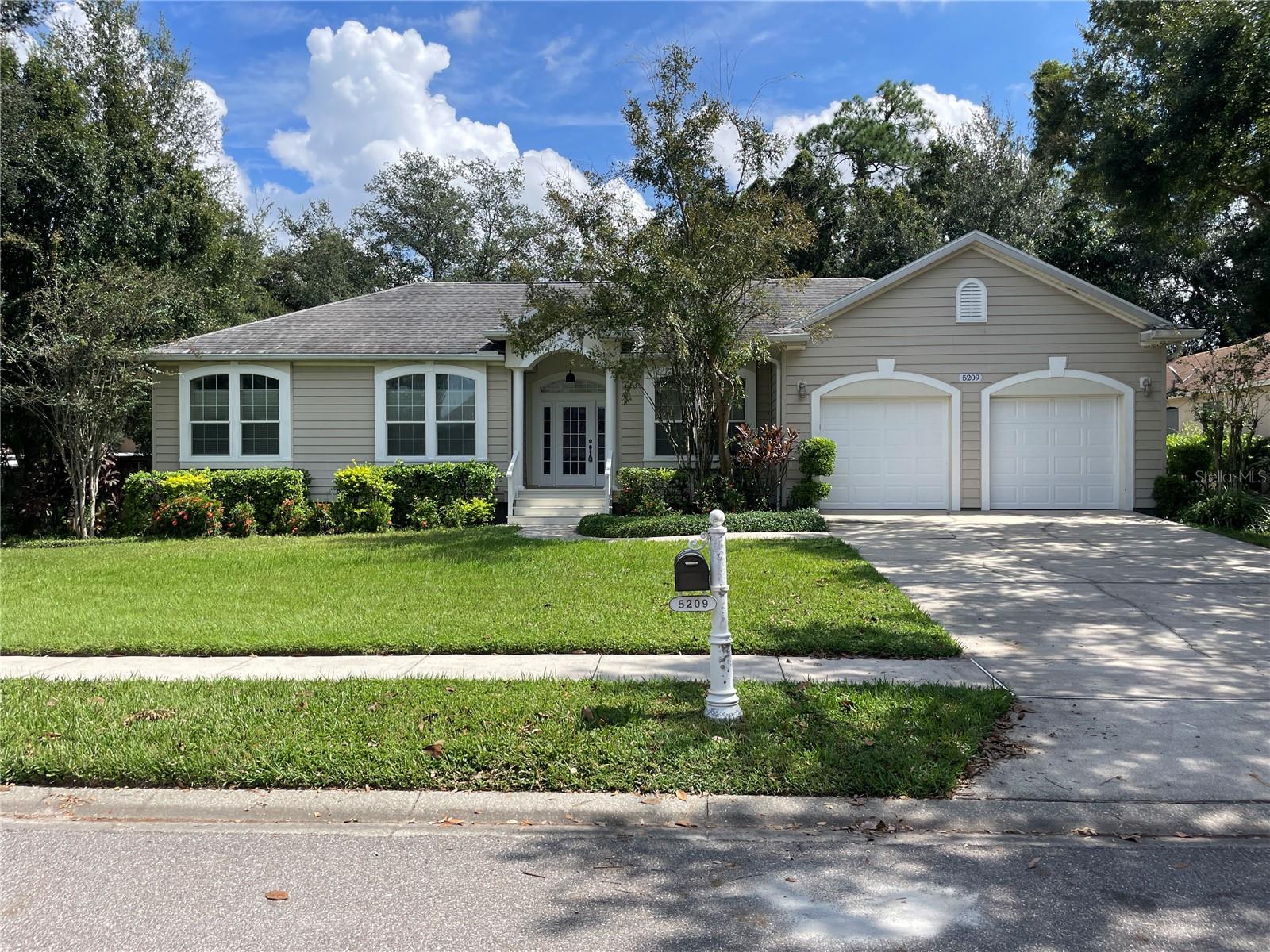
Would you like to sell your home before you purchase this one?
Priced at Only: $2,995
For more Information Call:
Address: 5209 Patricia Drive, ORLANDO, FL 32819
Property Location and Similar Properties
- MLS#: O6266686 ( Residential Lease )
- Street Address: 5209 Patricia Drive
- Viewed: 9
- Price: $2,995
- Price sqft: $1
- Waterfront: No
- Year Built: 2005
- Bldg sqft: 3034
- Bedrooms: 3
- Total Baths: 2
- Full Baths: 2
- Garage / Parking Spaces: 2
- Days On Market: 13
- Additional Information
- Geolocation: 28.4847 / -81.4669
- County: ORANGE
- City: ORLANDO
- Zipcode: 32819
- Subdivision: Piney Oak Shores Add 01
- Elementary School: Windy Ridge Elem
- Middle School: Chain of Lakes
- High School: Dr. Phillips
- Provided by: BHHS FLORIDA REALTY
- Contact: Charles Woolley
- 407-876-2090

- DMCA Notice
-
DescriptionStart the new year right in this charming 3 bedroom 2 Bath cul de sac lot on the backside of Universal. Rentals are very hard to find in this area. Full Stainless Appliance package including a wine cooler. Inside Laundry Room. 2 Car Garage w/ Openers. Open Floor plan with a Formal Dining Room, Living Room & Family Room with double sided Fireplace & a formal Office to boot. Large Yard with a fully fenced back yard perfect for Pets! Large Primary Bedroom with walk in closet and stunning bathroom with above counter sinks and glass block features and a spa tub. The rear deck is huge and has recently been remodeled. Perfect for Morning and Evening sits and recreation or entertaining! Lushly landscaped lot. No through traffic. Plenty of parking. No neighbors to the one side where the small pond is located. Hurry and grab this one while it's here. You can be in by the time we process your application.
Payment Calculator
- Principal & Interest -
- Property Tax $
- Home Insurance $
- HOA Fees $
- Monthly -
Features
Building and Construction
- Covered Spaces: 0.00
- Exterior Features: Sidewalk
- Fencing: Fenced, Full Backyard
- Flooring: Carpet, Ceramic Tile
- Living Area: 2142.00
Land Information
- Lot Features: Cul-De-Sac, Sidewalk
School Information
- High School: Dr. Phillips High
- Middle School: Chain of Lakes Middle
- School Elementary: Windy Ridge Elem
Garage and Parking
- Garage Spaces: 2.00
Eco-Communities
- Water Source: None
Utilities
- Carport Spaces: 0.00
- Cooling: Central Air
- Heating: Central, Electric
- Pets Allowed: Breed Restrictions, Cats OK, Dogs OK, Yes
- Sewer: Septic Tank
- Utilities: Cable Available
Finance and Tax Information
- Home Owners Association Fee: 0.00
- Net Operating Income: 0.00
Other Features
- Appliances: Dishwasher, Disposal, Dryer, Ice Maker, Microwave, Range, Refrigerator, Washer, Wine Refrigerator
- Association Name: BHHS Florida Realty Billy Cannon 866-399-5705
- Country: US
- Furnished: Unfurnished
- Interior Features: Kitchen/Family Room Combo, Open Floorplan, Primary Bedroom Main Floor, Solid Surface Counters, Solid Wood Cabinets, Split Bedroom, Walk-In Closet(s), Window Treatments
- Levels: One
- Area Major: 32819 - Orlando/Bay Hill/Sand Lake
- Occupant Type: Tenant
- Parcel Number: 13-23-28-7105-00-030
- Possession: Rental Agreement
- View: Trees/Woods, Water
Owner Information
- Owner Pays: Grounds Care, Management, Trash Collection
Similar Properties
Nearby Subdivisions
7601 Condo
Clubhouse Estates
Enclave At Orlando Ph 02
Hawthorn Suites Orlando
Hidden Beach
Islescay Commons
Lake Cane Estates
Lake Marsha First Add
Landsbrook Terrace
Orange Tree Country Club
Palm Lake Manor
Phillips Bay Condo Ph 02 Or 57
Phillips Oaks
Piney Oak Shores Add 01
Sanctuary At Bay Hill
Sanctuarybay Hill
Sand Lake Hills Sec 09
Sand Lake Sound
Sandlake Private Residences
Sandpointe Twnhs Sec 08
Shadow Bay Spgs
South Bay Section 1 872 Lot 17
St Ives
Stonewood Manorhomes
Tangelo Park Sec 01
Tangelo Park Sec 02
Vista Cay At Harbor Square Con
Vista Cay Resort
Vista Cayharbor Square Ph 08
Vistasphillips Commons
Windhover Condo
Wingrove Estates

- Dawn Morgan, AHWD,Broker,CIPS
- Mobile: 352.454.2363
- 352.454.2363
- dawnsellsocala@gmail.com


