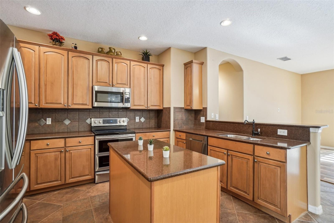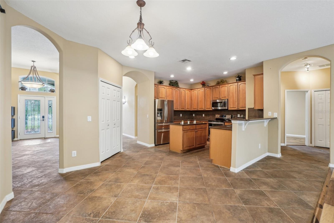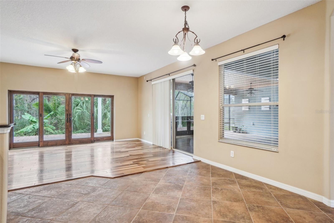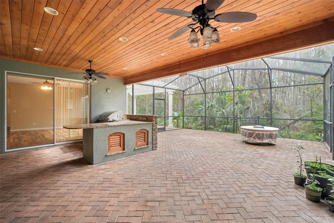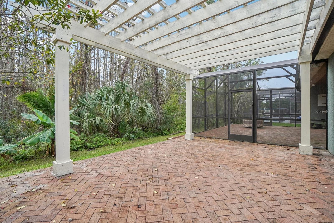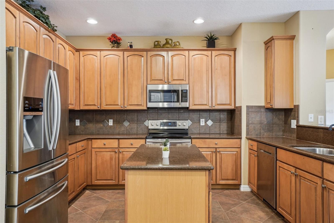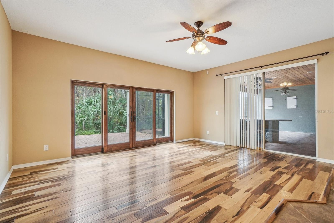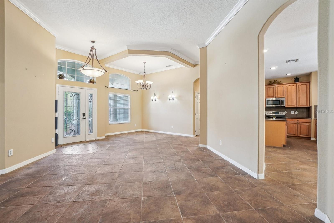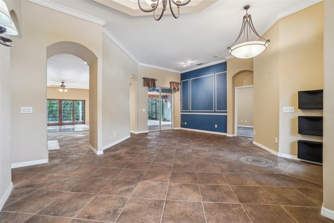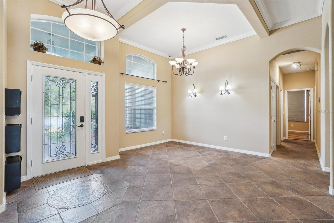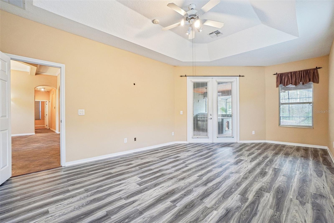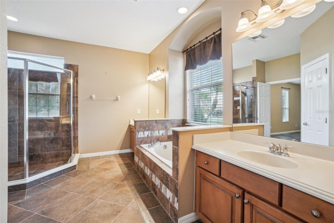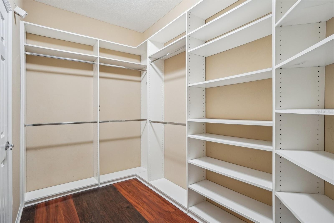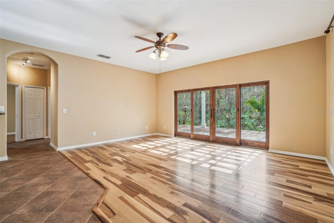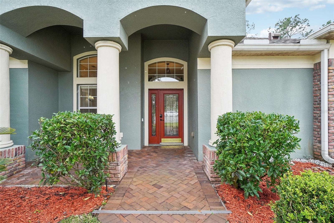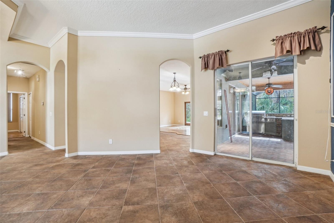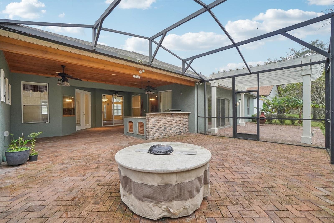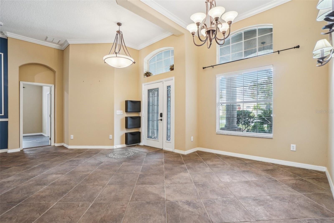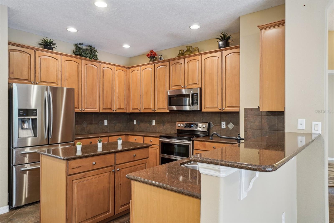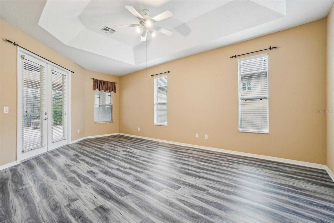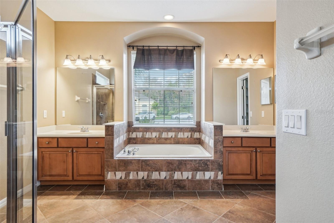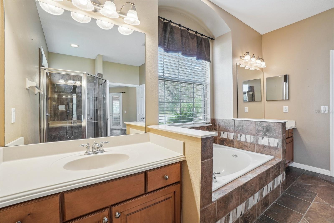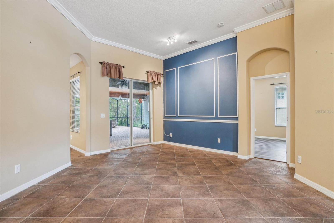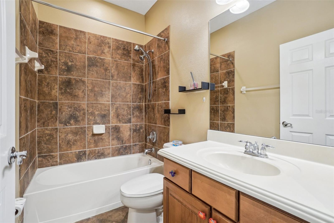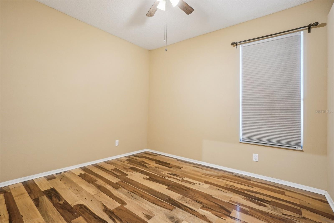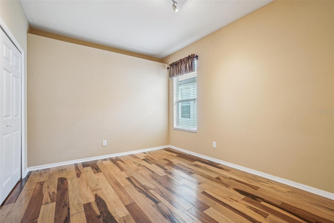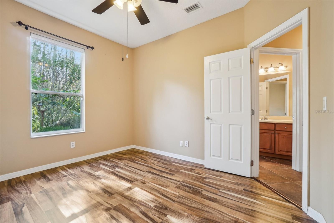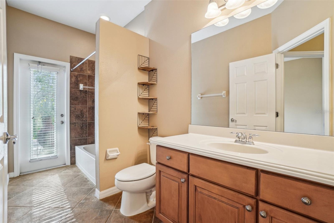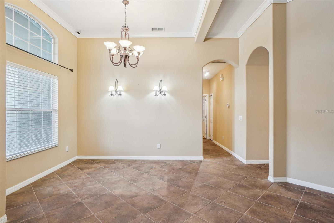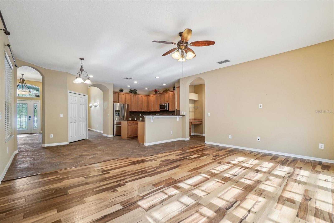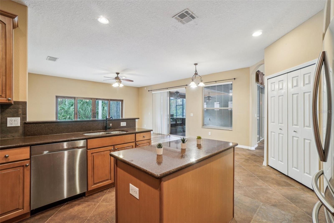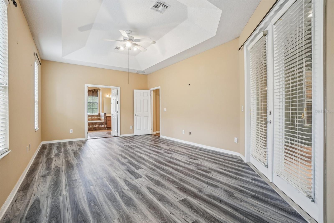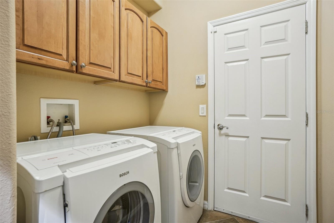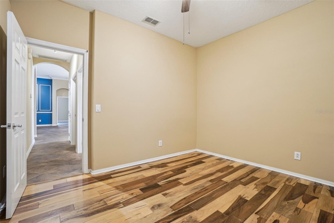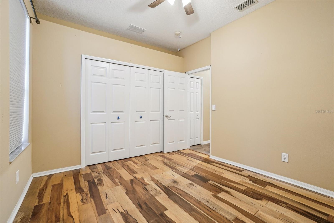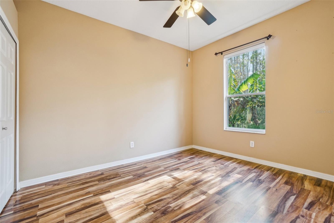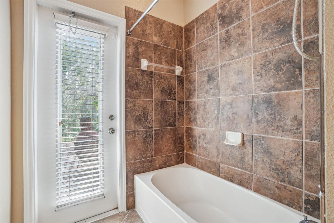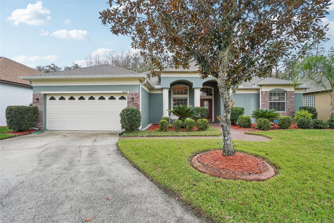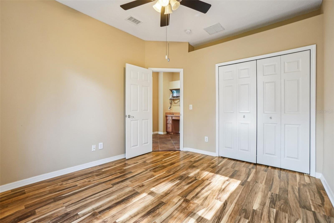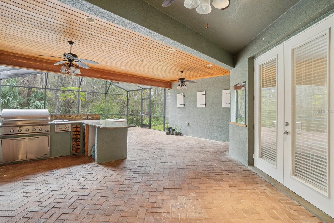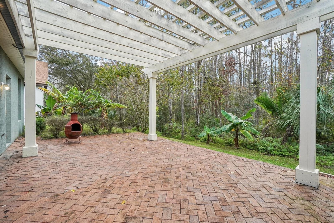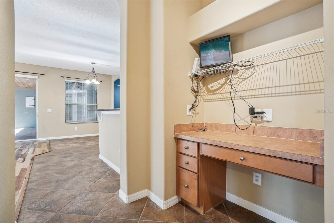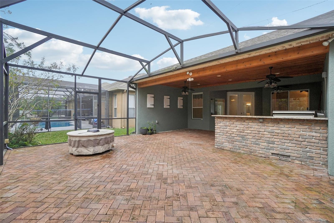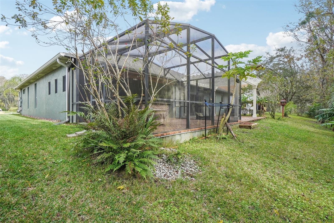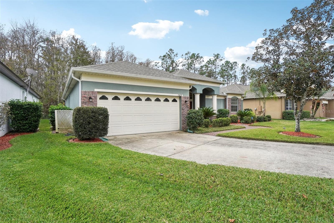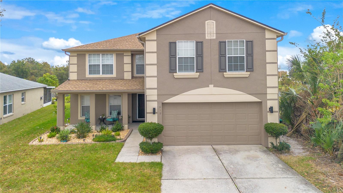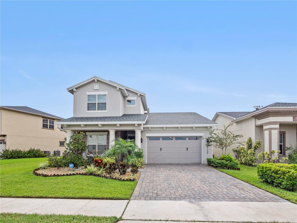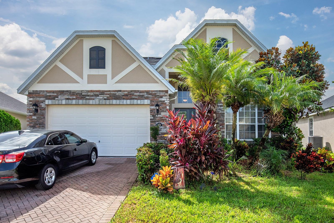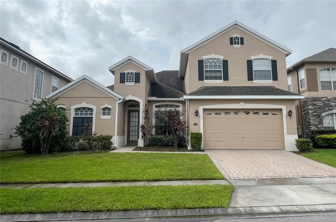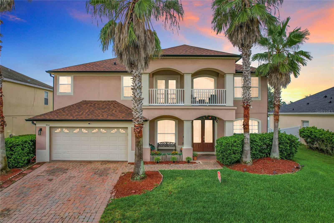13632 Paytons Way, ORLANDO, FL 32828
Property Photos
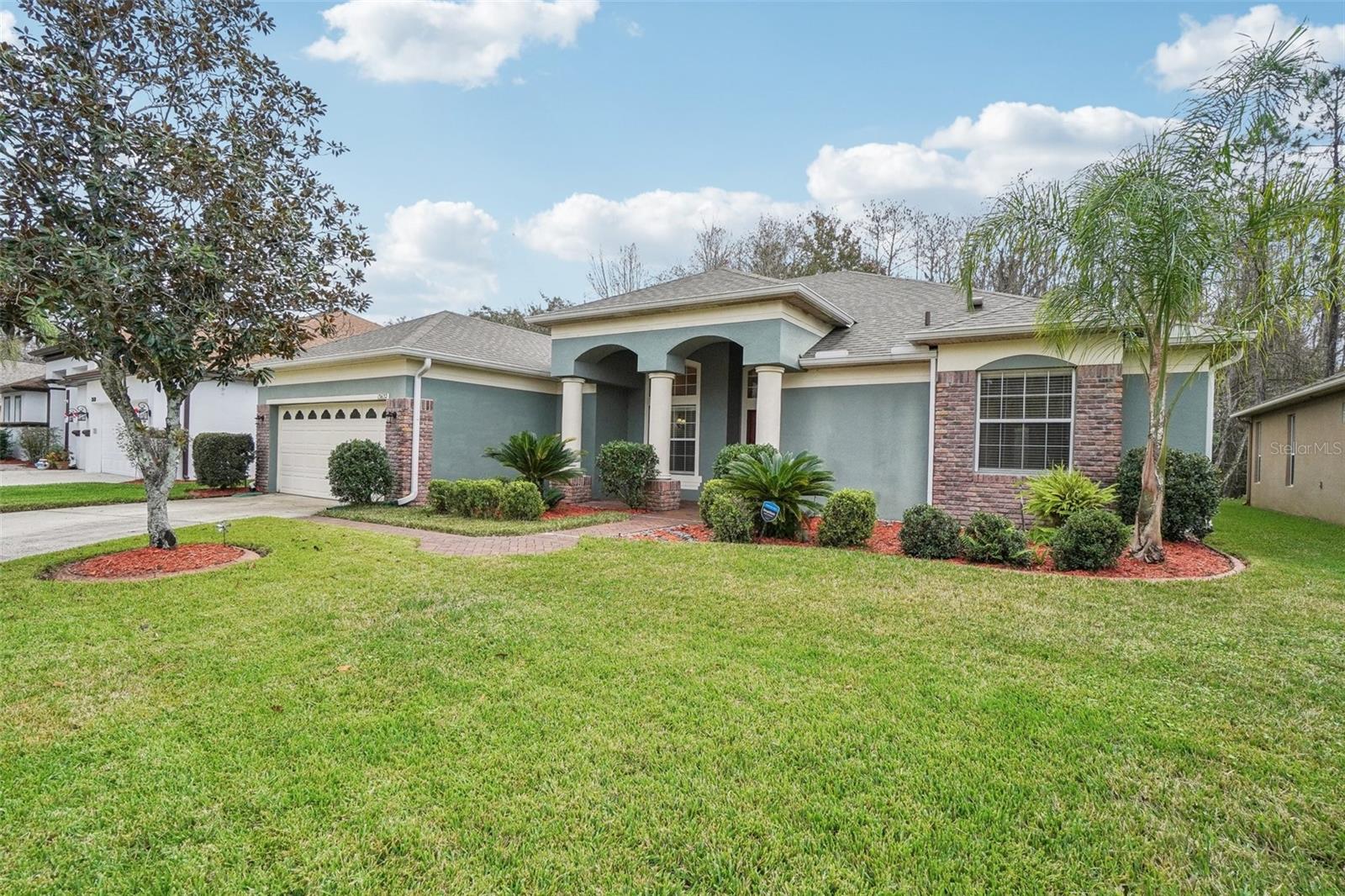
Would you like to sell your home before you purchase this one?
Priced at Only: $585,000
For more Information Call:
Address: 13632 Paytons Way, ORLANDO, FL 32828
Property Location and Similar Properties
- MLS#: O6267186 ( Residential )
- Street Address: 13632 Paytons Way
- Viewed: 5
- Price: $585,000
- Price sqft: $173
- Waterfront: No
- Year Built: 2004
- Bldg sqft: 3382
- Bedrooms: 4
- Total Baths: 3
- Full Baths: 3
- Garage / Parking Spaces: 2
- Days On Market: 4
- Additional Information
- Geolocation: 28.5295 / -81.1562
- County: ORANGE
- City: ORLANDO
- Zipcode: 32828
- Subdivision: Avalon Lakes Ph 01 Village I
- Elementary School: Timber Lakes Elementary
- Middle School: Timber Springs Middle
- High School: Timber Creek High
- Provided by: EXP REALTY LLC
- Contact: Justin Core
- 407-305-4300

- DMCA Notice
-
DescriptionPerfectly situated on a quiet CUL DE SAC in the highly desirable GATED COMMUNITY of Avalon Lakes, this home offers a serene setting with CONSERVATION views and includes a NEWER (4 year old) ROOF. Located just 1.5 miles from the downtown Avalon Park, its also within minutes to top rated schools (Timber Lakes Elementary, Timber Springs Middle, and Timber Creek High) and within easy reach of Waterford Lakes Town Center, UCF, and major roadways. Step inside this thoughtfully designed home, where the 3 way split layout creates a harmonious balance of privacy and open living. BRAZILIAN HARDWOOD and TILE flooring flow throughout, offering durability with no carpet in sight. The formal living and dining spaces welcome you at the front, enhanced by sliding doors that open to the large screened paved patio. The kitchen features granite countertops, stainless steel appliances, a center island, and a large breakfast nook, all overlooking the inviting family roomideal for gatherings or relaxed evenings in. The primary suite features private access to the outdoor living area, and a bathroom with dual sinks, a soaking tub, a spacious walk in shower, and a custom 12x6 closet. The secondary bedrooms include two at the back of the home that share a full bath with access to the backyard paved patio and a fourth bedroom at the front of the home with its own bath. Outdoor living is elevated in this home, starting with the oversized screened lanai that includes a custom summer kitchen and a tongue and groove ceiling. Beyond, a patio with a pergola provides an additional space for relaxation or entertaining while you take in the peaceful natural surroundings. As a resident of Avalon Lakes, youll enjoy a wealth of amenities, including a clubhouse, fitness center, tennis and basketball courts, volleyball, a community pool, playgrounds, an outdoor workout area, and recreational fields. This home offers a unique combination of style, comfort, and convenience in one of East Orlandos most sought after communities. Schedule your private showing today and experience it for yourself!
Payment Calculator
- Principal & Interest -
- Property Tax $
- Home Insurance $
- HOA Fees $
- Monthly -
Features
Building and Construction
- Covered Spaces: 0.00
- Exterior Features: French Doors, Sidewalk, Sliding Doors
- Flooring: Hardwood, Tile
- Living Area: 2391.00
- Roof: Shingle
Land Information
- Lot Features: Cul-De-Sac, Sidewalk, Private
School Information
- High School: Timber Creek High
- Middle School: Timber Springs Middle
- School Elementary: Timber Lakes Elementary
Garage and Parking
- Garage Spaces: 2.00
Eco-Communities
- Water Source: Public
Utilities
- Carport Spaces: 0.00
- Cooling: Central Air
- Heating: Central, Electric
- Pets Allowed: Yes
- Sewer: Public Sewer
- Utilities: BB/HS Internet Available, Cable Available, Electricity Available, Public, Sewer Connected, Water Available
Finance and Tax Information
- Home Owners Association Fee: 110.00
- Net Operating Income: 0.00
- Tax Year: 2024
Other Features
- Appliances: Dishwasher, Disposal, Dryer, Microwave, Range, Refrigerator, Washer
- Association Name: Jaime Mandoza
- Association Phone: 407-459-8171
- Country: US
- Interior Features: Ceiling Fans(s), Eat-in Kitchen, High Ceilings, Kitchen/Family Room Combo, Living Room/Dining Room Combo, Open Floorplan, Split Bedroom
- Legal Description: AVALON LAKES PH 1 VLG(S)I & J 51/128 LOT97 VILLAGE I
- Levels: One
- Area Major: 32828 - Orlando/Alafaya/Waterford Lakes
- Occupant Type: Vacant
- Parcel Number: 31-22-32-0527-09-097
- Style: Florida
- View: Trees/Woods
- Zoning Code: P-D
Similar Properties
Nearby Subdivisions
Augusta
Avalon Lakes Ph 01 Village I
Avalon Lakes Ph 02 Village F
Avalon Lakes Ph 02 Vlgs E H
Avalon Lakes Ph 03 Village C
Avalon Park Northwest Village
Avalon Park South Ph 01
Avalon Park Village 04 Bk
Avalon Park Village 05 51 58
Avalon Park Village 06
Bella Vida
Bridge Water
Bridge Water Ph 04
Bristol Estates At Timber Spri
Deer Run South Pud Ph 01 Prcl
East5
Eastwood
Eastwoodvillages 02 At Eastwoo
Huckleberry Fields N2a
Huckleberry Fields N6
Huckleberry Fields Tr N1b
Huckleberry Fields Tr N2b
Huckleberry Fields Tr N6
Huckleberry Fields Tracts N9
Kensington At Eastwood
Kings Pointe
Other
River Oaks At Timber Springs
River Oakstimber Spgs A C D
Seaward Plantation Estates Fou
Seaward Plantation Estates Thi
Spring Isle
Stone Forest
Stoneybrook
Stoneybrook Un X1
Stoneybrook Ut 09 49 75
Timber Isle
Tudor Grvtimber Spgs Ak
Turnberry Pointe
Villages 02 At Eastwood Ph 01
Villages 02 At Eastwood Ph 03
Waterford Chase East Ph 02 Vil
Waterford Chase East Ph 03
Waterford Chase Ph 02 Village
Waterford Chase Village Tr E
Waterford Chase Village Tr F
Waterford Crk
Waterford Lakes Tr N07 Ph 01
Waterford Lakes Tr N11 Ph 01
Waterford Lakes Tr N19 Ph 01
Waterford Lakes Tr N25a Ph 01
Waterford Lakes Tr N25b
Waterford Lakes Tr N30
Waterford Lakes Tr N31a
Waterford Lakes Tr N33
Waterford Lakesfinns Cove
Waterford Trails Ph 2 East Vil
Waterford Trls Ph 02
Waterford Trls Ph 1
Waterford Trls Ph 2 East Villa
Waterford Trls Ph I
Woodbury Park

- Dawn Morgan, AHWD,Broker,CIPS
- Mobile: 352.454.2363
- 352.454.2363
- dawnsellsocala@gmail.com


