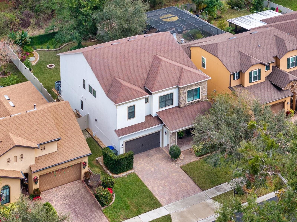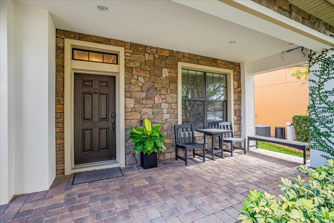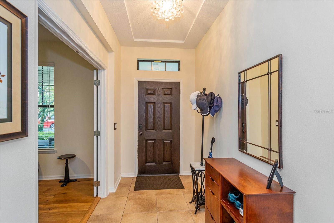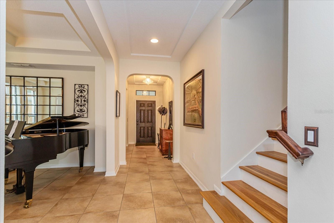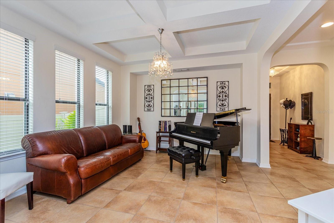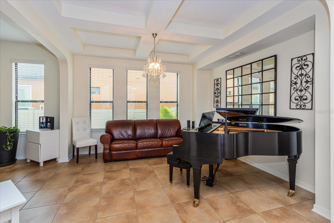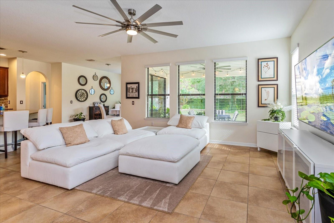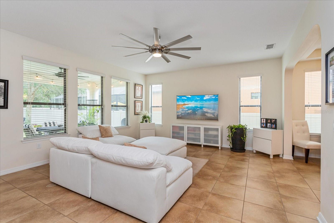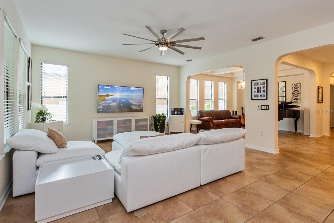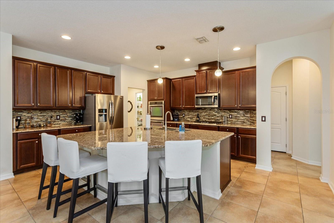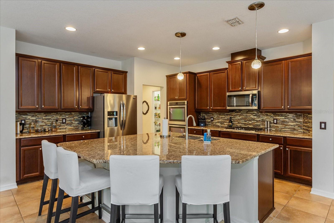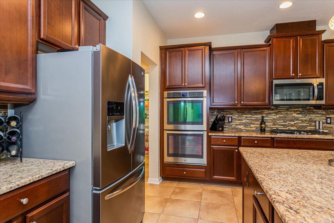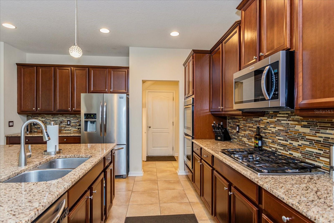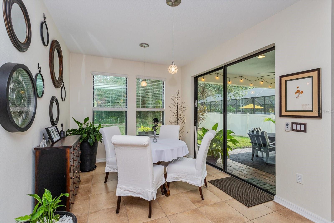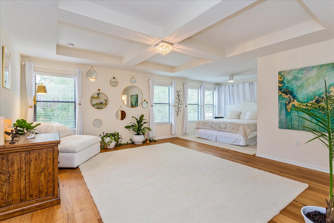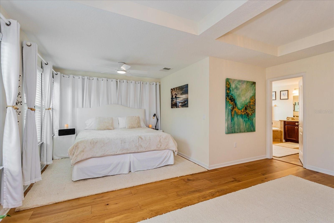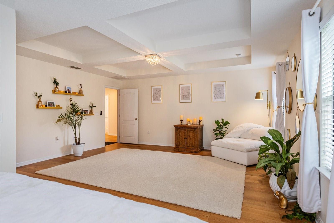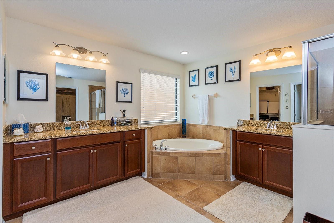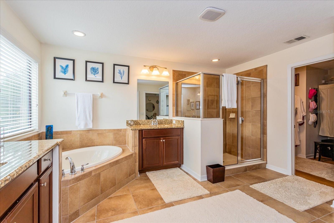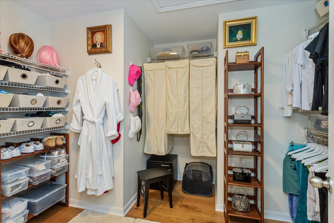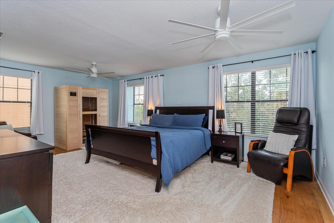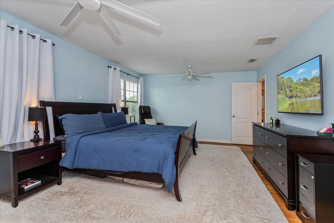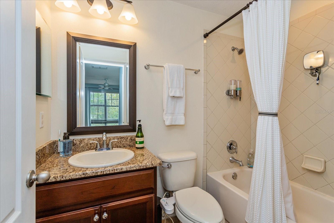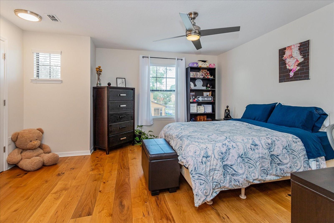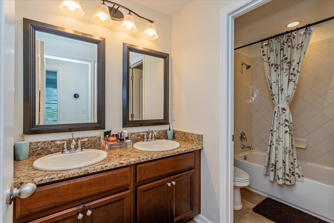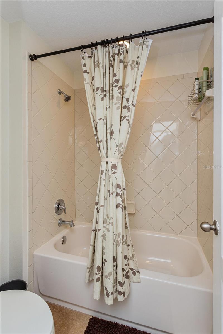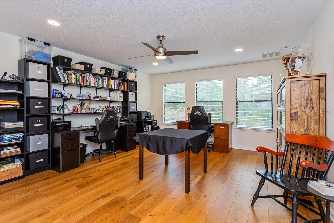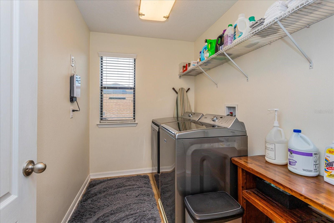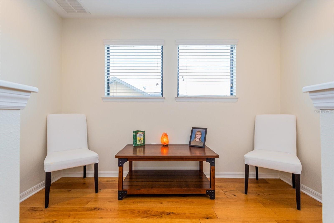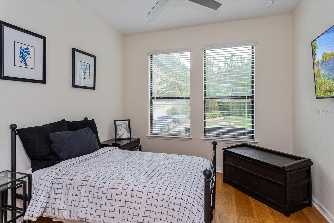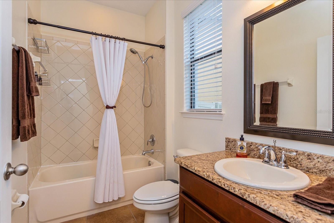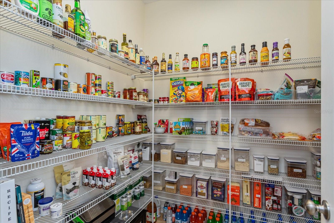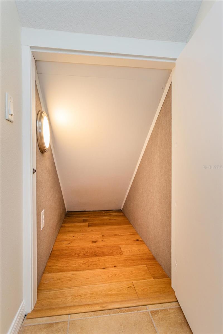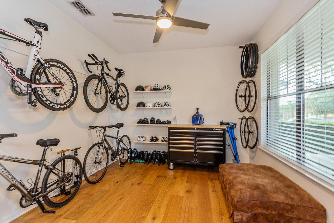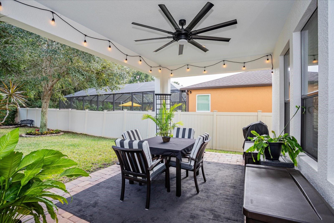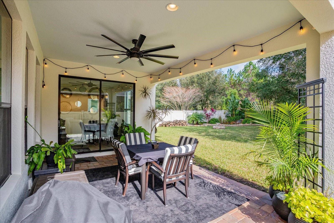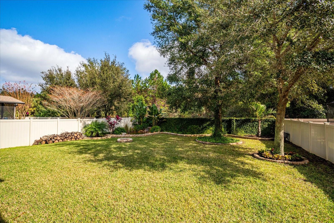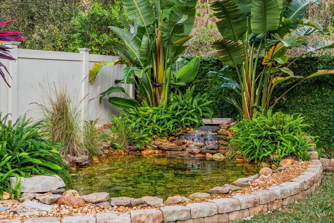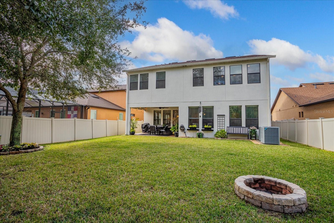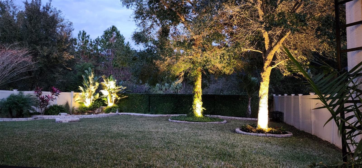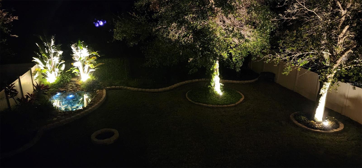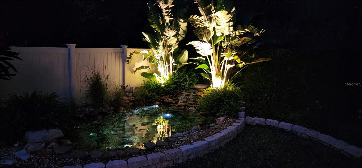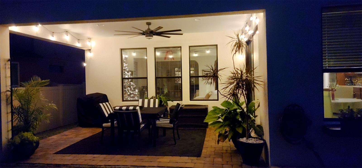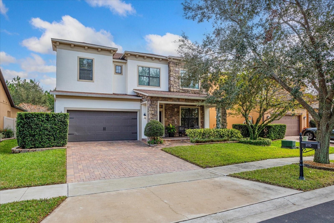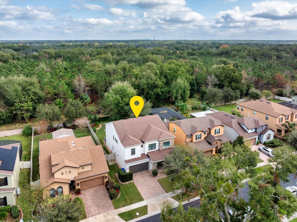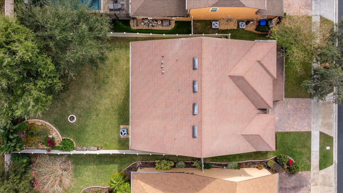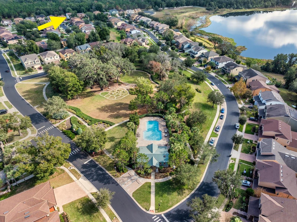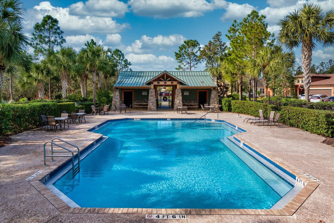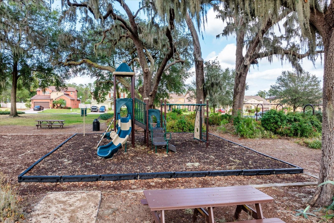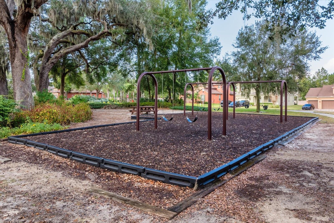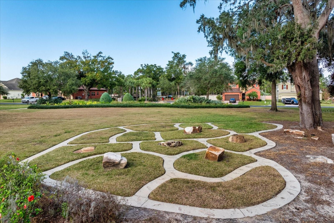2110 Arden Oaks Drive, OCOEE, FL 34761
Property Photos
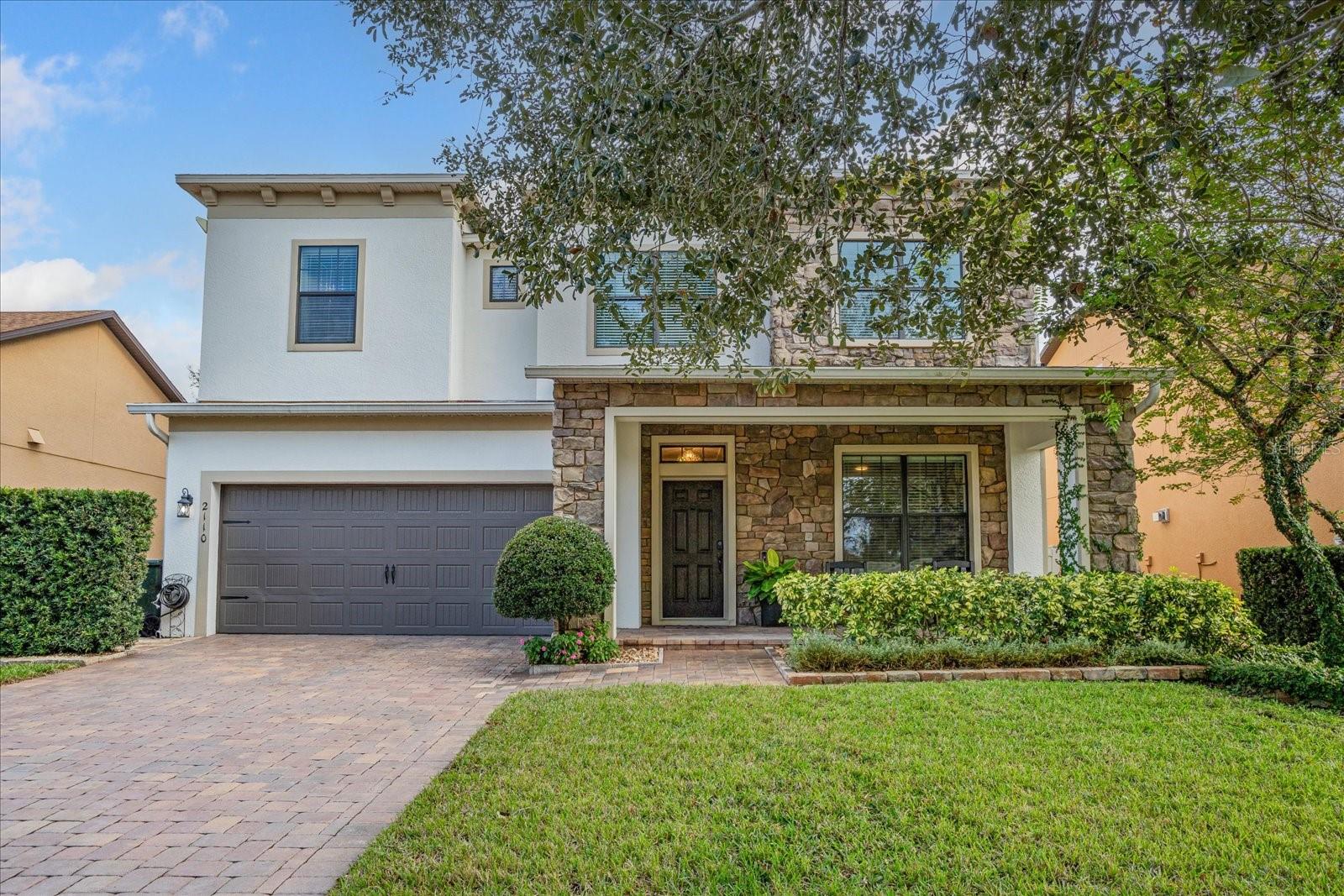
Would you like to sell your home before you purchase this one?
Priced at Only: $685,000
For more Information Call:
Address: 2110 Arden Oaks Drive, OCOEE, FL 34761
Property Location and Similar Properties
- MLS#: O6267762 ( Residential )
- Street Address: 2110 Arden Oaks Drive
- Viewed: 17
- Price: $685,000
- Price sqft: $150
- Waterfront: No
- Year Built: 2014
- Bldg sqft: 4558
- Bedrooms: 5
- Total Baths: 4
- Full Baths: 4
- Garage / Parking Spaces: 2
- Days On Market: 10
- Additional Information
- Geolocation: 28.6058 / -81.5179
- County: ORANGE
- City: OCOEE
- Zipcode: 34761
- Subdivision: Arden Park South
- Elementary School: Prairie Lake Elementary
- Middle School: Ocoee Middle
- High School: Ocoee High
- Provided by: CHARLES RUTENBERG REALTY ORLANDO
- Contact: David Welch
- 407-622-2122

- DMCA Notice
-
DescriptionThis home is a 'must see'! From the gorgeous finishes, and spacious rooms, to the thoughtful layout, this home has all the space you are looking for. Beginning downstairs there is a large den/office, currently being used as the 'bicycle room'. Also on the first floor, are the formal living and dining rooms, granite island kitchen, breakfast nook, and a guest room with full bathroom. Head upstairs to the two generous ensuite bedrooms, plus two other large bedrooms and full bathroom. The laundry room is smartly located upstairs as well. This lovely home features granite countertops throughout, tile floors in the living, dining, kitchen and baths and beautiful, wide plank hardwood floors everywhere else. The beauty of this house goes well beyond the interior. The owners have completely redone the landscaping with manicured shrubs, a fire pit, and pond in the back yard. Aside from the newer wood floors, remodeled and expanded bedrooms, and newer exterior and interior paint, the home also has two newer HVAC systems, and a cell phone signal boosting system. The owners have even thought of the four legged members of the family with a sound proof 'quiet room' under the stairs for pets that don't like thunderstorms. You will enjoy the benefits of the locale which is convenient to the West Orange Trail, and a number of local golf courses. Also, as part of the Arden Park master association you have access to a second community pool, fitness room and clubhouse in Arden Park North. Be sure to schedule your own private showing of this lovely home today!
Payment Calculator
- Principal & Interest -
- Property Tax $
- Home Insurance $
- HOA Fees $
- Monthly -
Features
Building and Construction
- Covered Spaces: 0.00
- Exterior Features: Irrigation System, Sliding Doors
- Fencing: Fenced, Vinyl
- Flooring: Ceramic Tile, Wood
- Living Area: 3718.00
- Roof: Shingle
Land Information
- Lot Features: Sidewalk
School Information
- High School: Ocoee High
- Middle School: Ocoee Middle
- School Elementary: Prairie Lake Elementary
Garage and Parking
- Garage Spaces: 2.00
Eco-Communities
- Water Source: Public
Utilities
- Carport Spaces: 0.00
- Cooling: Central Air
- Heating: Central, Electric
- Pets Allowed: Yes
- Sewer: Private Sewer
- Utilities: BB/HS Internet Available, Public
Finance and Tax Information
- Home Owners Association Fee Includes: Pool
- Home Owners Association Fee: 505.00
- Net Operating Income: 0.00
- Tax Year: 2024
Other Features
- Appliances: Dishwasher, Electric Water Heater, Microwave, Range, Refrigerator
- Association Name: Vista Community Association Management
- Association Phone: 407-682-3443
- Country: US
- Interior Features: Ceiling Fans(s), Coffered Ceiling(s), Eat-in Kitchen, Open Floorplan, PrimaryBedroom Upstairs, Stone Counters, Thermostat, Walk-In Closet(s)
- Legal Description: ARDEN PARK SOUTH 79/41 LOT 130
- Levels: Two
- Area Major: 34761 - Ocoee
- Occupant Type: Owner
- Parcel Number: 04-22-28-0160-01-300
- Style: Traditional
- View: Trees/Woods
- Views: 17
- Zoning Code: PUD-LD
Similar Properties
Nearby Subdivisions
Arden Park
Arden Park North
Arden Park North Ph 2a
Arden Park North Ph 3
Arden Park North Ph 4
Arden Park South
Brentwood Heights
Brentwood Hgts
Brookestone 4347
Brookestone Ut 03 50 113
Brynmar Ph 1
Coventry At Ocoee Ph 01
Coventry At Ocoee Ph 02
Cross Creek Ocoee
Cross Creek Ph 02
First Add
Forest Trails
Forest Trls J N
Frst Oaks
Frst Oaks Ph 02
Gladessylvan Lake Ph 02
Harbour Highlands 02
Hillcrest Heights
Jessica Manor
Lake Olympia Club
Lake Shore Gardens Add 02
Lakewood Hills Rep
Marion Park
Mccormick Reserve
Mccormick Woods Ph 01 A B C E
Mccormick Woods Ph I
Meadow Ridge
None
North Ocoee Add
Oak Trail Reserve
Ocoee Commons Pud F G1 H1 H2
Ocoee Reserve
Peach Lake Manor
Prairie Lake Village
Preservecrown Point Ph 2a
Preservecrown Point Ph 2b
Prima Vista
Reflections
Remington Oaks Ph 01
Reserve 50 01
Reserve At Meadow Lake
Reservemdw Lake Ai K M O Q T
Roberts Rise Sub
Sawmill
Sawmill Ph 01
Sawmill Ph 02
Seegar Sub
Shoal Creek
Silver Bend
Silver Glen Ph 02 Village 02
South Springdale Ph 02 Rep
Spradley Oaks
Twin Lakes Manor
Twin Lakes Manor Add 01
Twin Lakes Manor Add 02
Villageswesmere Ph 3
Waterside
Wedgewood Commons Ph 02
Wesmere
Wesmere Hampton Woods
Westchester
Weston Park
Westyn Bay Ph 02 S1
Willows On Lake 48 35
Wind Stoneocoee Ph 02 A B H
Windsor Landing Ph 01 4626
Wynwood
Wynwood Ph 1 2

- Dawn Morgan, AHWD,Broker,CIPS
- Mobile: 352.454.2363
- 352.454.2363
- dawnsellsocala@gmail.com


