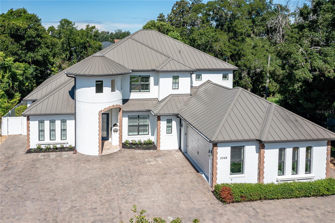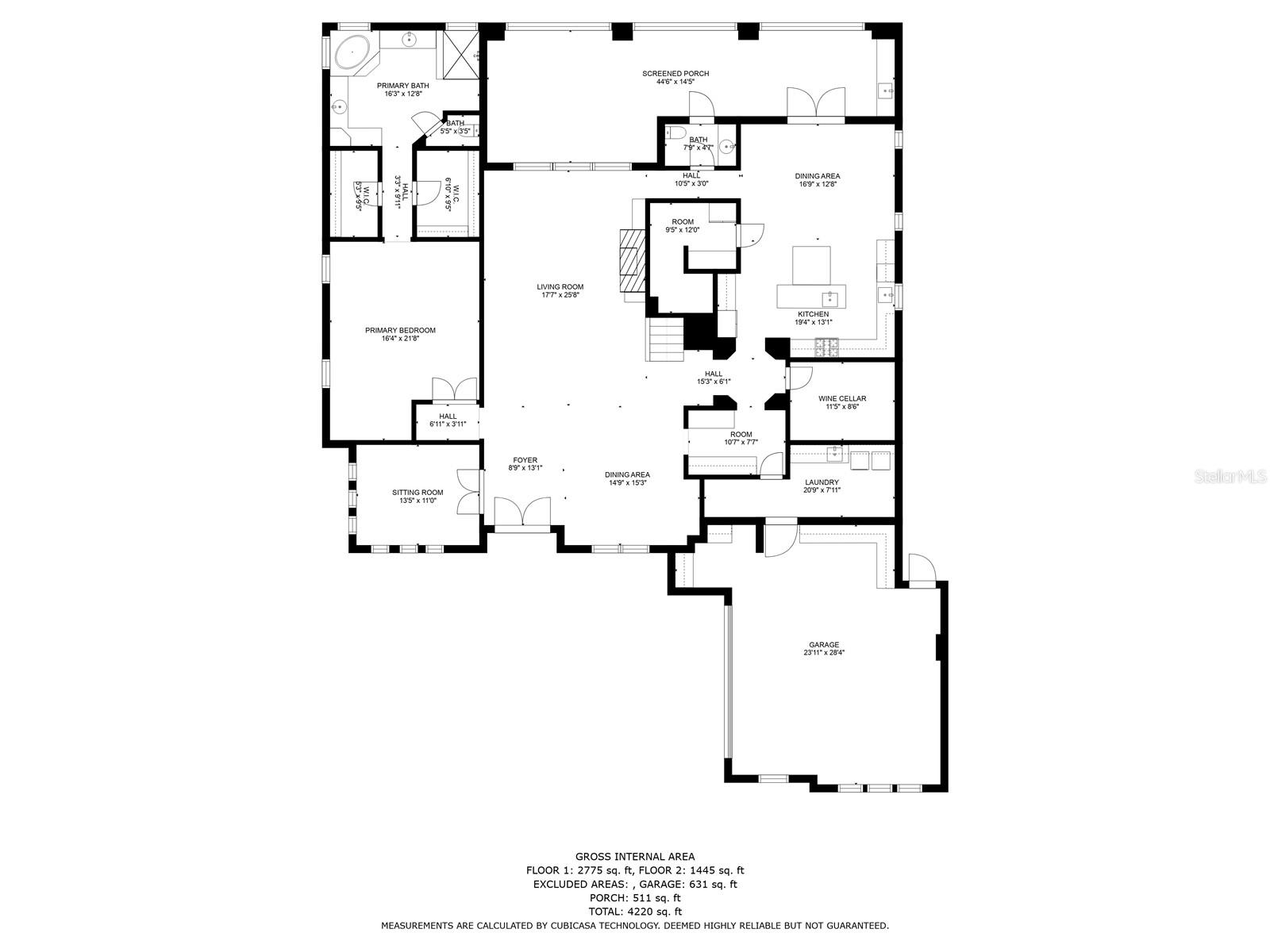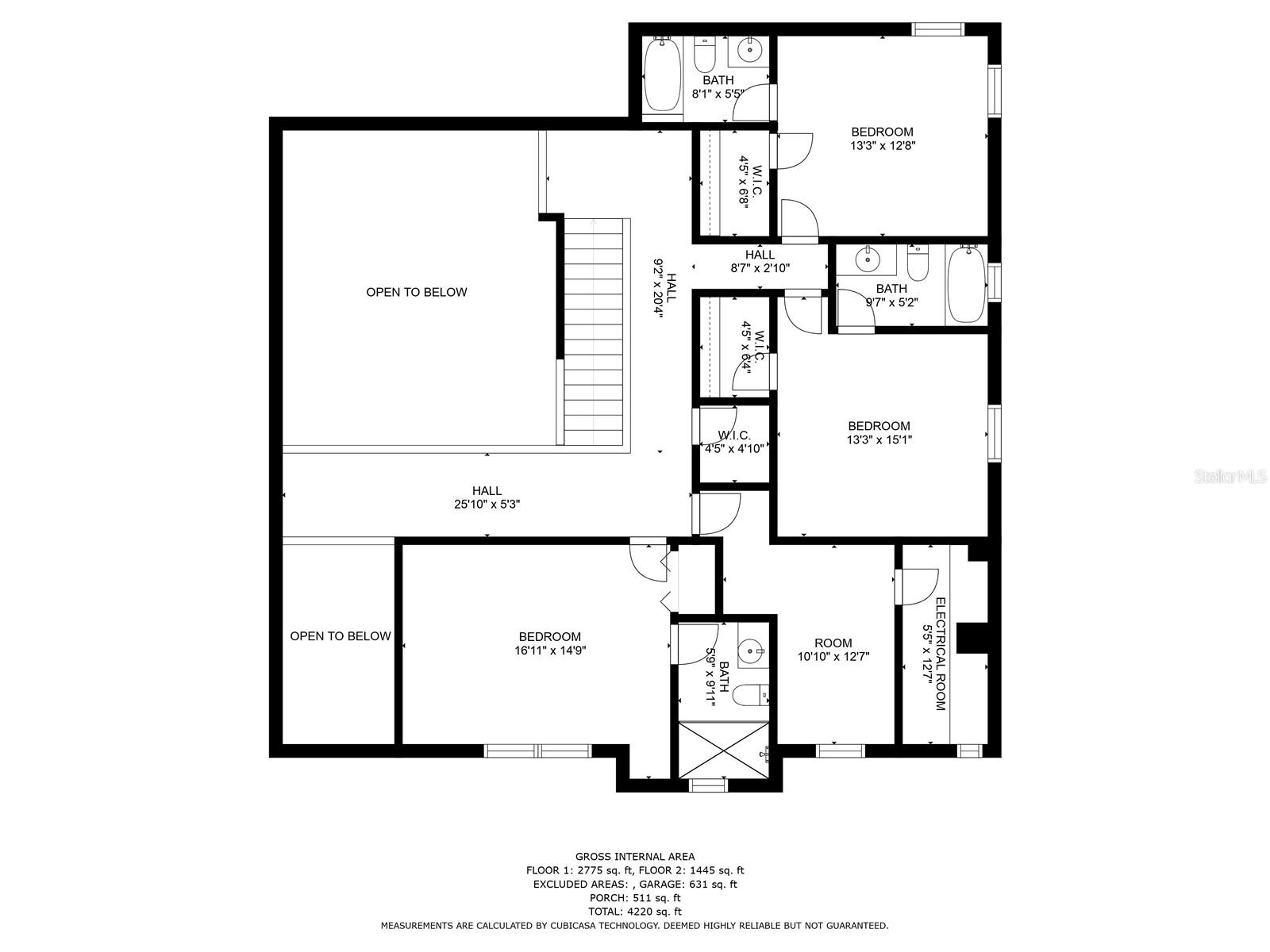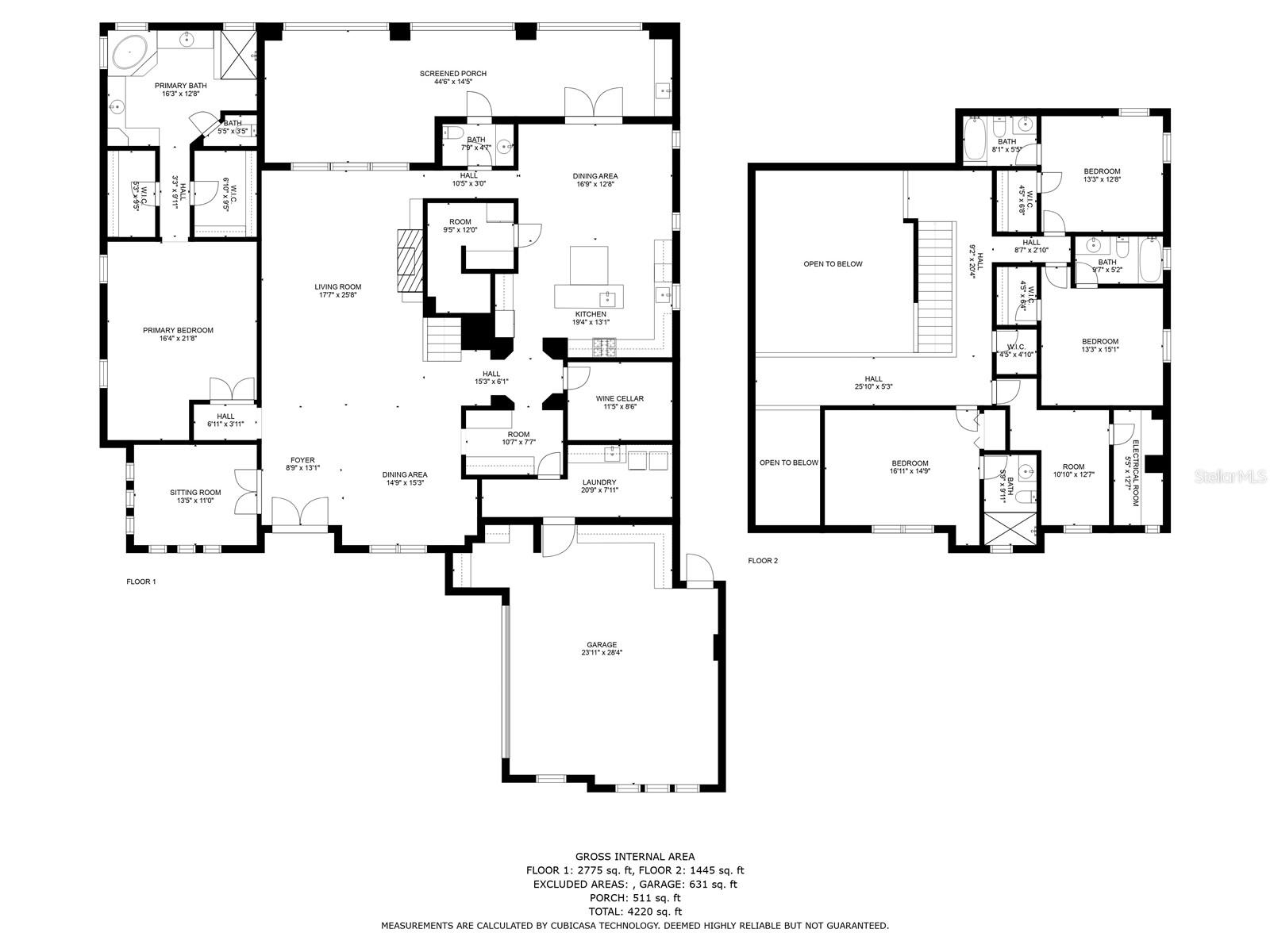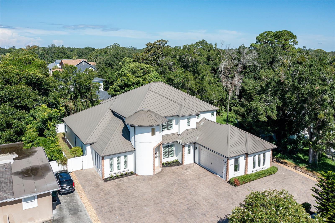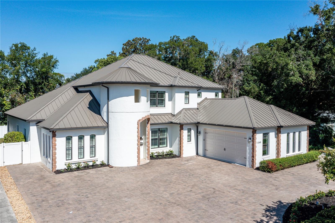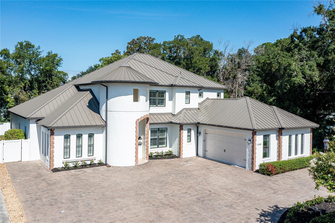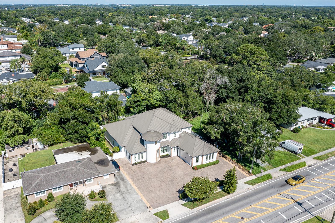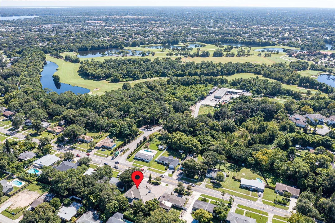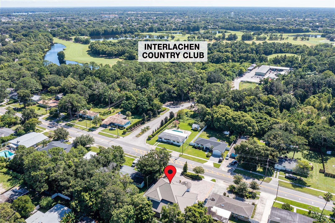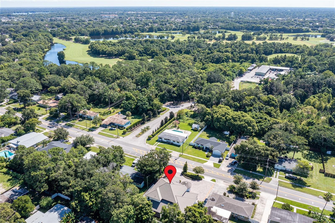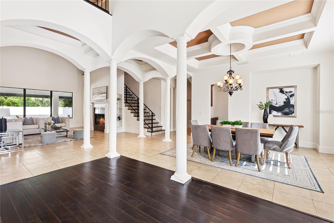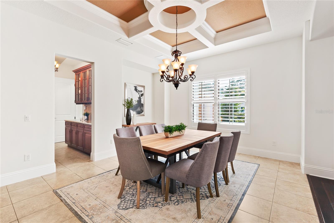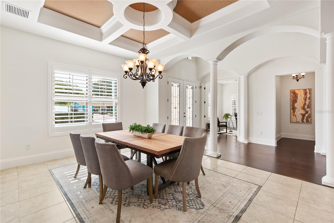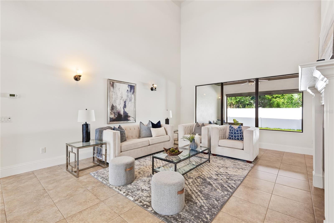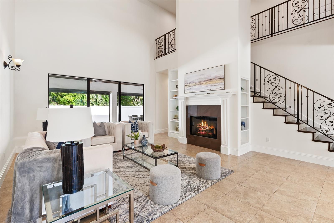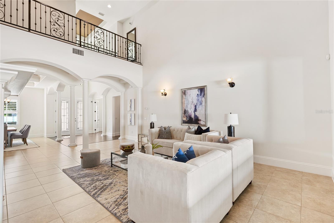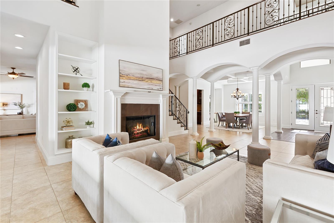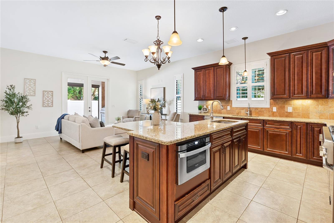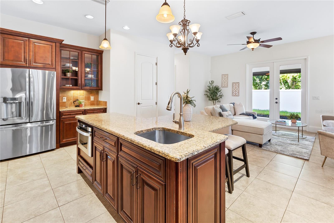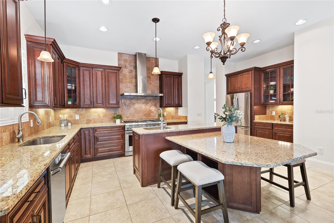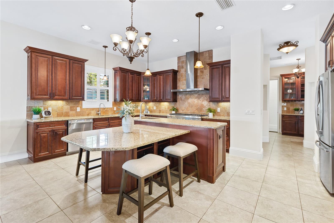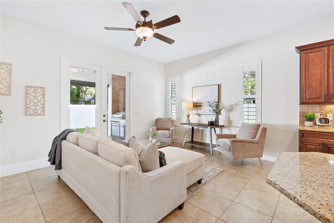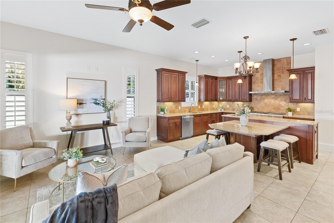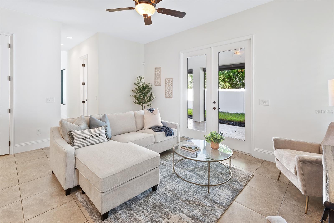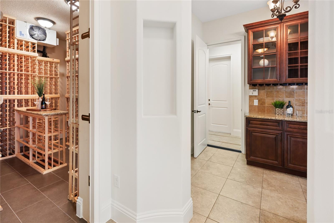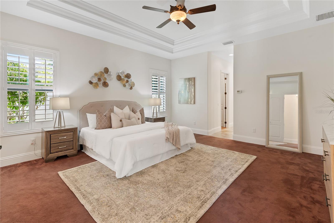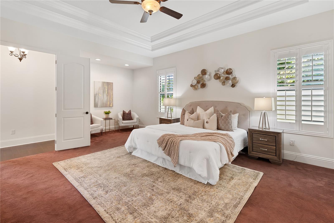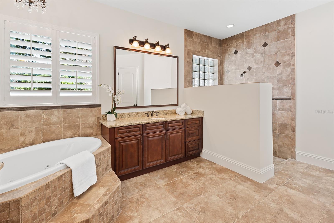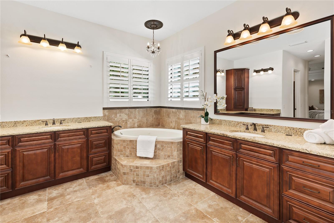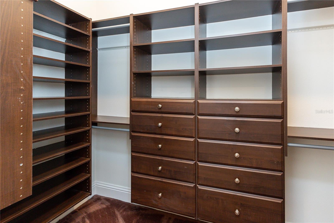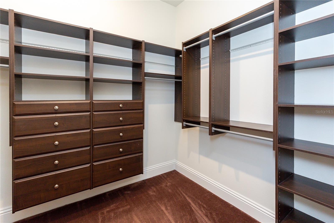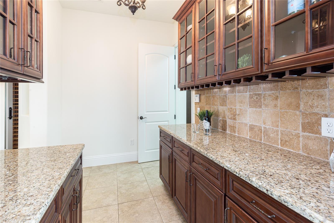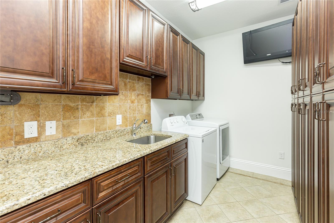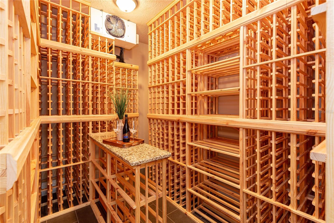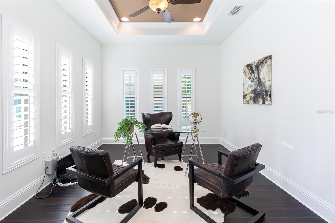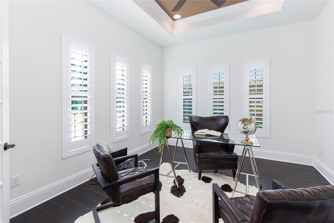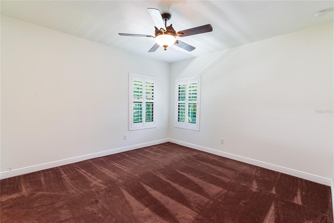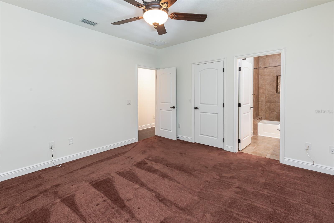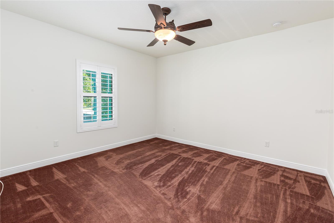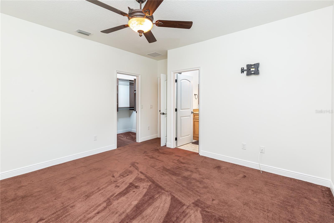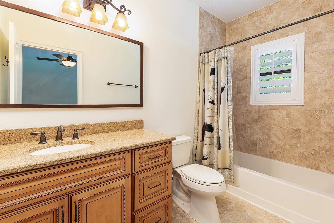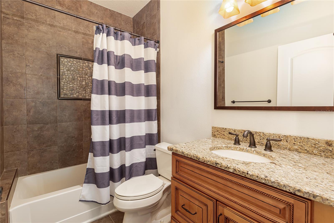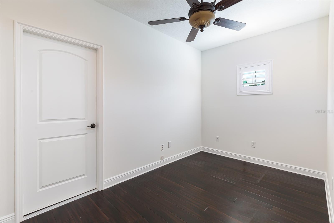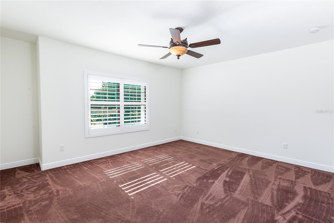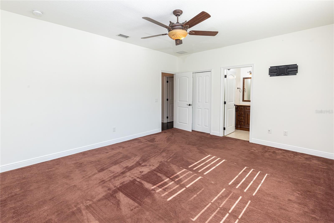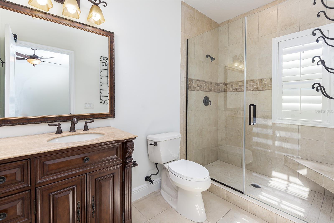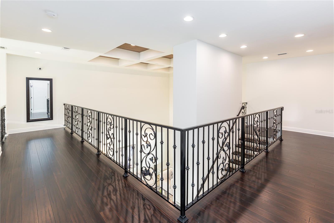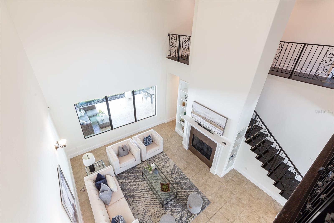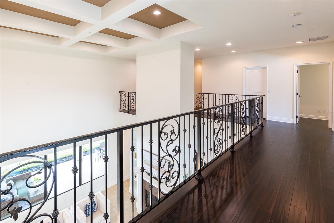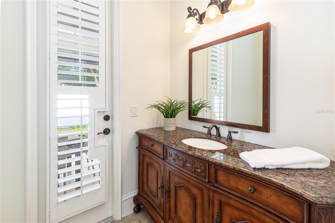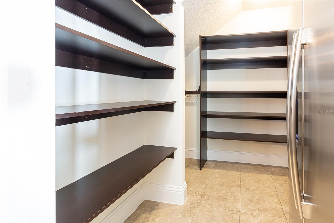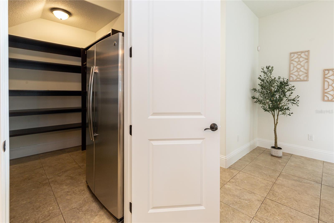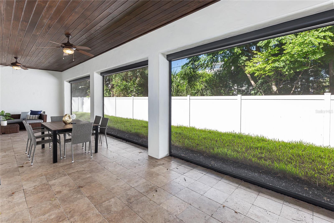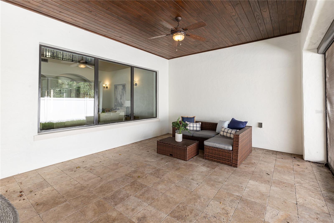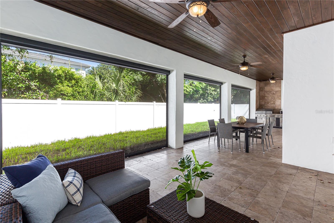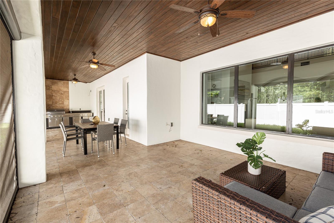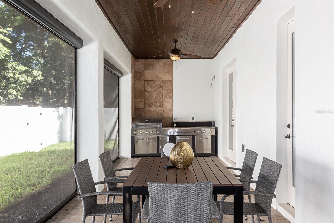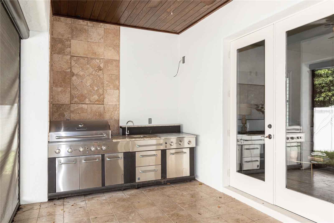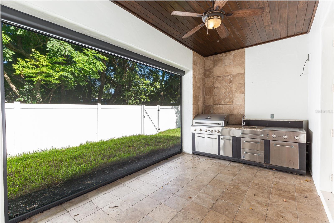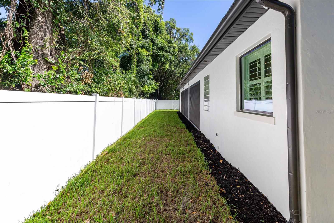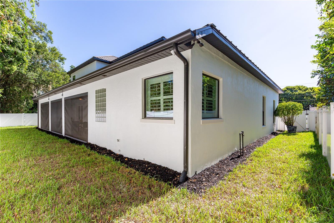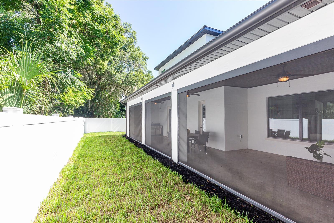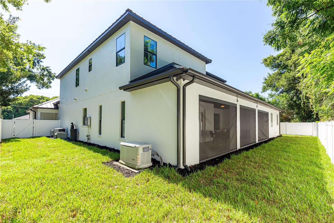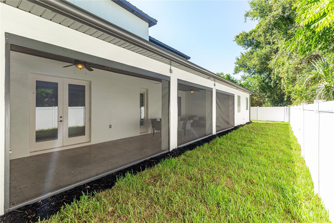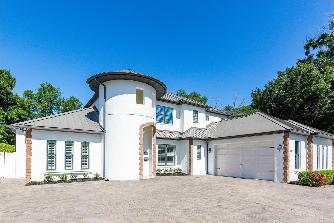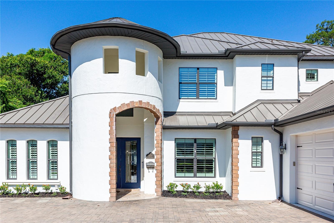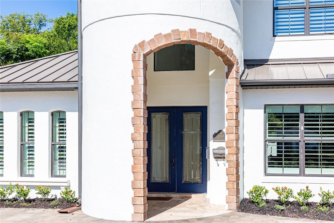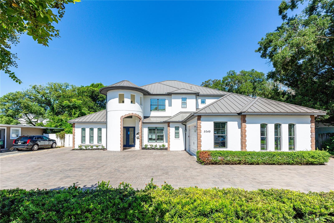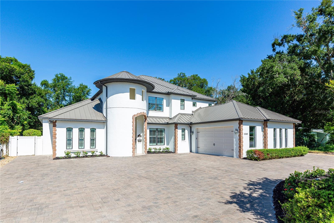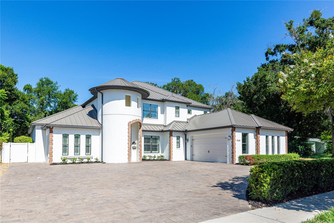5049 Lake Howell Road, WINTER PARK, FL 32792
Property Photos
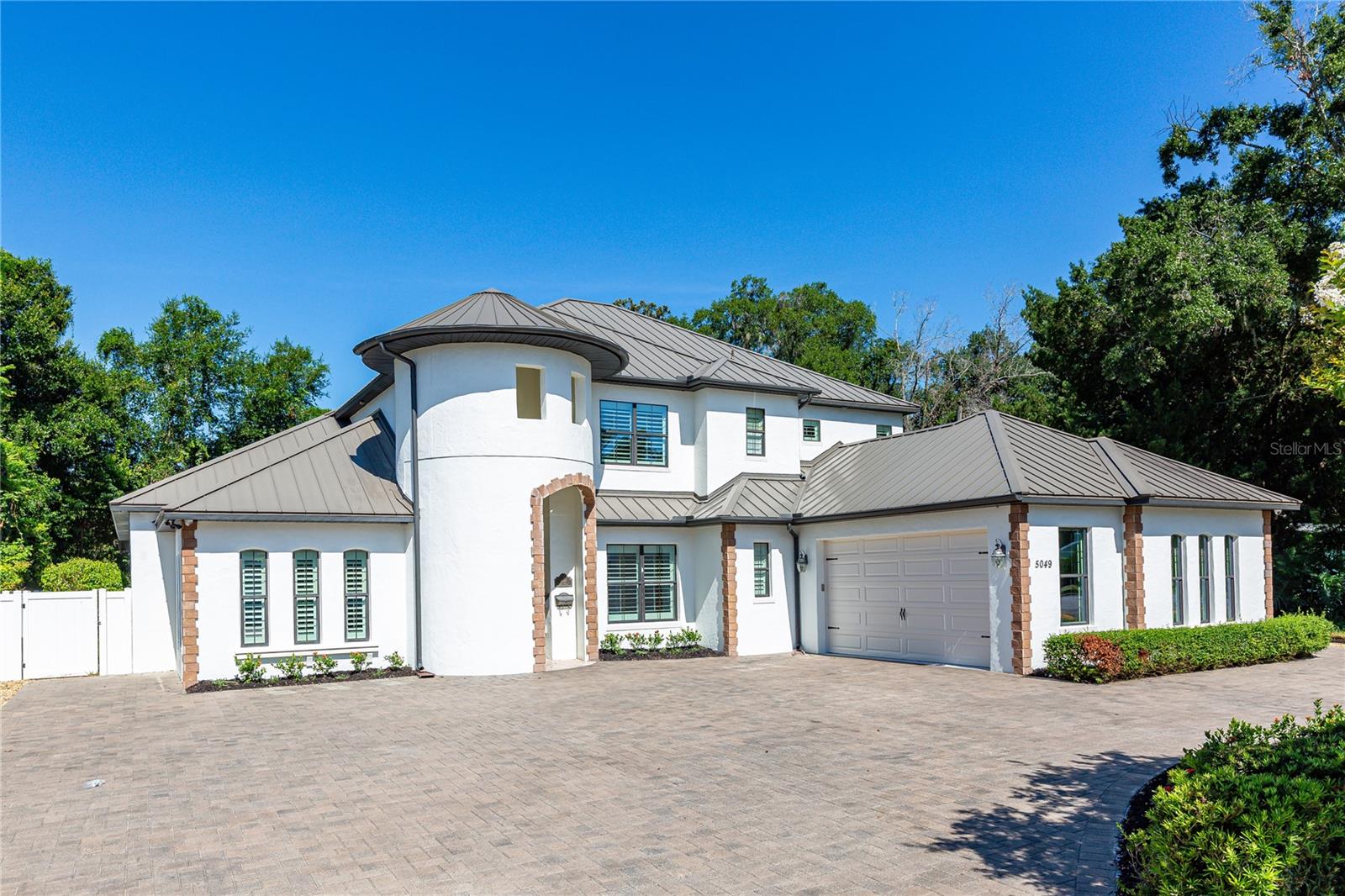
Would you like to sell your home before you purchase this one?
Priced at Only: $1,200,000
For more Information Call:
Address: 5049 Lake Howell Road, WINTER PARK, FL 32792
Property Location and Similar Properties
- MLS#: O6267921 ( Residential )
- Street Address: 5049 Lake Howell Road
- Viewed: 41
- Price: $1,200,000
- Price sqft: $208
- Waterfront: Yes
- Wateraccess: Yes
- Waterfront Type: Creek
- Year Built: 2014
- Bldg sqft: 5764
- Bedrooms: 4
- Total Baths: 5
- Full Baths: 4
- 1/2 Baths: 1
- Garage / Parking Spaces: 2
- Days On Market: 20
- Additional Information
- Geolocation: 28.6133 / -81.3277
- County: ORANGE
- City: WINTER PARK
- Zipcode: 32792
- Subdivision: Tanglewood Sec 2
- Elementary School: English Estates Elementary
- Middle School: Tuskawilla Middle
- High School: Lake Howell High
- Provided by: FANNIE HILLMAN & ASSOCIATES
- Contact: Greg Vazzana
- 407-644-1234

- DMCA Notice
-
DescriptionIf you live in Winter Park you have driven by this large newer Custom Built Home with 4,462 sqft., convenient to Interlachen Country Club, Winter Park YMCA and Phelps Park. Popular Park Avenue is just a short drive or an easy 25 minute walk. This lovely home features 4 bedrooms, 4.5 bathrooms, plus office and flex room. You will love the open feel of vaulted and coffered ceilings when you enter. The two story living room showcases a gas fireplace with built in shelving, and an array of windows overlooking the back porch. The spacious dining room has plenty of space for a large round or rectangular table. The first floor owners retreat has a lovely sitting area and features a spacious bathroom with dual closets, separate vanities, walk in shower and soaking tub. If you enjoy entertaining, the kitchen, Butlers Pantry and wine cellar are not to be missed. The gourmet kitchen is equipped with custom solid wood soft close cabinetry, granite counter tops, stainless steel appliances including a Thermador 6 gas burner stove with griddle and double oven. The built in kitchen table is perfect for family meals. If youre a Sams or Costco shopper, the fabulous walk in pantry will hold it all, including a refrigerator, The additional butlers pantry makes party planning a breeze. The laundry room is so spacious and just off of the oversized garage. The garage has an array of built in cabinets and lots of additional space to store things. The beautiful wrought iron and wood staircase brings you to the second floor where you will find three generously sized en suite bedrooms, a flex room and storage closet. When the weather gets cooler, enjoy dinner on the back porch with a built in summer kitchen. The property line extends past the vinyl fence as there is a creek running behind. If you are looking for an incredibly built home, this one is for you. The home was built with solid block walls and rebar, 2" x 4" furring strips, 2 foam insulation on all exterior walls, 18 foam in roof, highest insulation windows, laundry and wine/archive room are safe rooms, gas generator for the entire home, 25 gauge metal roof to withstand 150 mile per hour winds, 500 gallon buried propane tank that is owned and the footings were built up to the maximum allowed above street level. A great opportunity to own a home of this quality so close to all that Winter Park has to offer.
Payment Calculator
- Principal & Interest -
- Property Tax $
- Home Insurance $
- HOA Fees $
- Monthly -
Features
Building and Construction
- Covered Spaces: 0.00
- Exterior Features: French Doors, Irrigation System, Outdoor Grill, Outdoor Kitchen, Rain Gutters
- Fencing: Fenced, Vinyl
- Flooring: Carpet, Hardwood, Tile
- Living Area: 4462.00
- Roof: Built-Up, Metal
Land Information
- Lot Features: Sidewalk
School Information
- High School: Lake Howell High
- Middle School: Tuskawilla Middle
- School Elementary: English Estates Elementary
Garage and Parking
- Garage Spaces: 2.00
- Parking Features: Circular Driveway, Garage Door Opener, Garage Faces Side, Oversized
Eco-Communities
- Water Source: Public
Utilities
- Carport Spaces: 0.00
- Cooling: Central Air, Zoned
- Heating: Central, Zoned
- Pets Allowed: Yes
- Sewer: Public Sewer
- Utilities: Cable Available, Electricity Connected, Propane, Public, Sewer Connected, Street Lights, Water Connected
Finance and Tax Information
- Home Owners Association Fee: 0.00
- Net Operating Income: 0.00
- Tax Year: 2024
Other Features
- Appliances: Dishwasher, Disposal, Dryer, Microwave, Range, Range Hood, Refrigerator, Tankless Water Heater, Washer, Water Softener
- Country: US
- Furnished: Unfurnished
- Interior Features: Built-in Features, Ceiling Fans(s), Coffered Ceiling(s), Crown Molding, Eat-in Kitchen, High Ceilings, Kitchen/Family Room Combo, Primary Bedroom Main Floor, Solid Wood Cabinets, Split Bedroom, Stone Counters, Walk-In Closet(s)
- Legal Description: LOT 4 BLK A TANGELWOOD SEC 2 PB 9 PG 64
- Levels: Two
- Area Major: 32792 - Winter Park/Aloma
- Occupant Type: Vacant
- Parcel Number: 33-21-30-507-0A00-0040
- Style: Mediterranean
- Views: 41
- Zoning Code: R-1A
Nearby Subdivisions
Aloma
Arrowhead Cove
Autumn Glen Ph 3
Bridgewater Ph 2
Brookshire Heights
Casa Aloma
Cedar Ridge
Country Lane
Eastbrook Sub
Enclave At Aloma
Garden Lake Estates
Georgetown Estates
Golfside Sec 03
Harbour Ridge
Howell Branch Woods
Howell Estates 2nd Add
Hyde Park
Kenilworth Shores Sec 01
Kenilworth Shores Sec 04
Kenilworth Shores Sec 07
Laurel Spgs
Lost Creek
Lost Crk Tr F
Meadows At Hawks Crest
Oakcrest
Oakcrest516
Park Manor First Add
Ridge High Sub
Seranza Park
Slovak Village
Suburban Homes
Suburban Homes Sec 2
Tamarak
Tanglewood Sec 2
Tanglewood Sec 3 Rep
Temple Terrace Annex
The Landings At Hawks Crest
Villas Of Casselberry Phase 3
Winter Green
Winter Park Estates
Winter Park Pines
Winter Woods
Woodcrest
Wrenwood
Wrenwood Heights

- Dawn Morgan, AHWD,Broker,CIPS
- Mobile: 352.454.2363
- 352.454.2363
- dawnsellsocala@gmail.com



