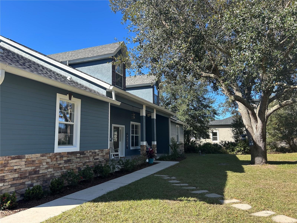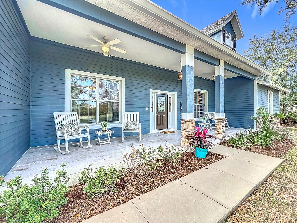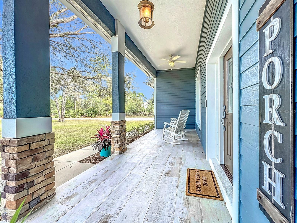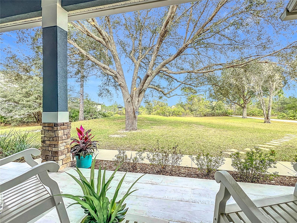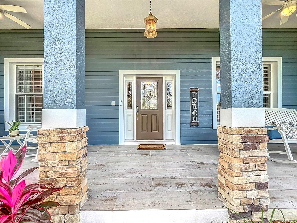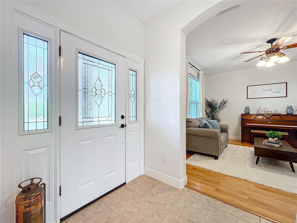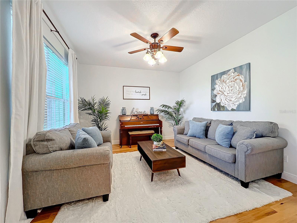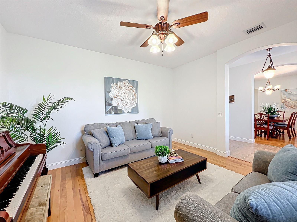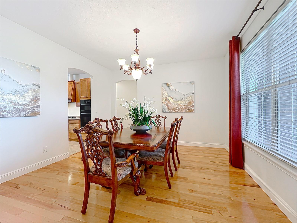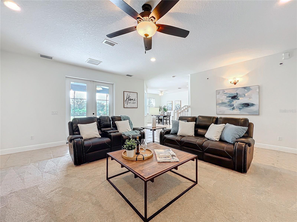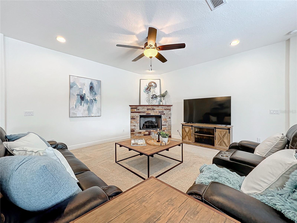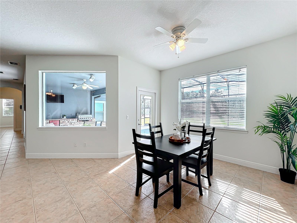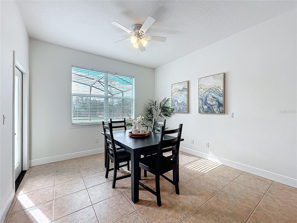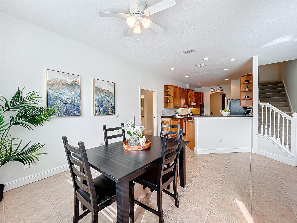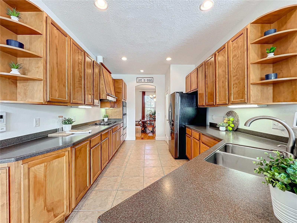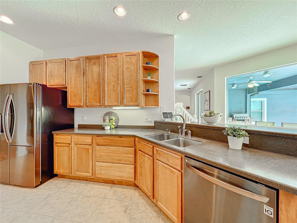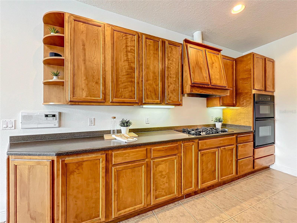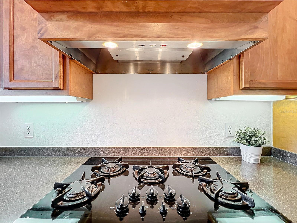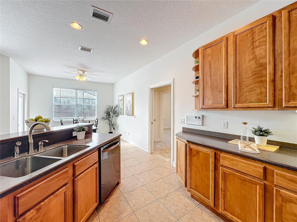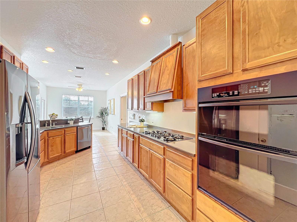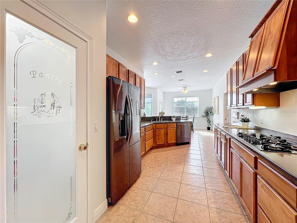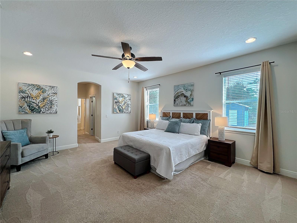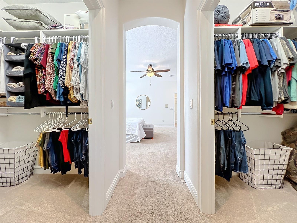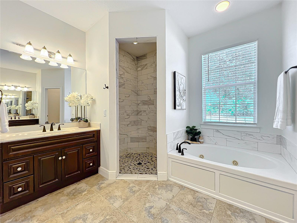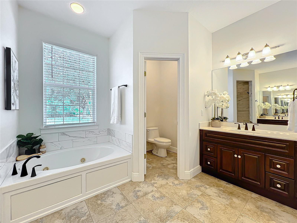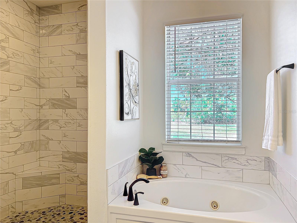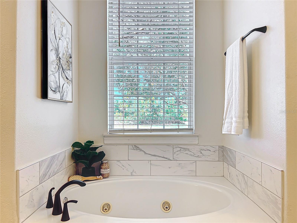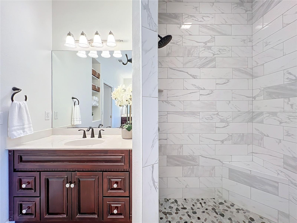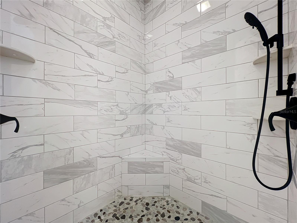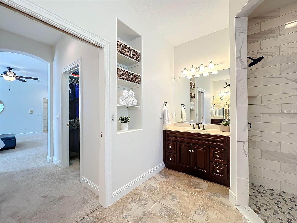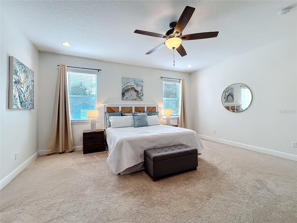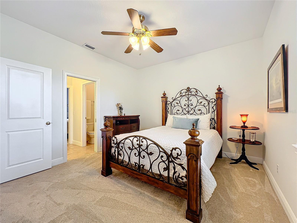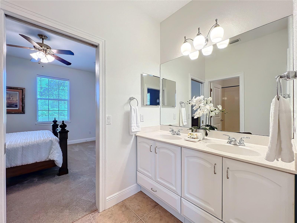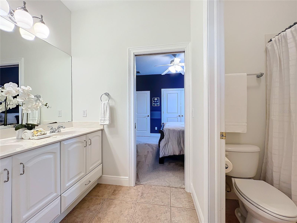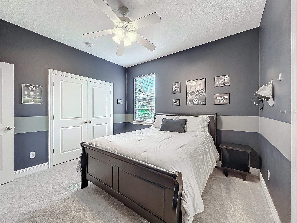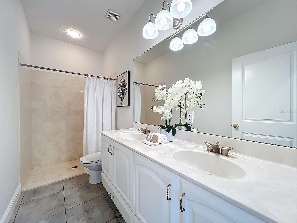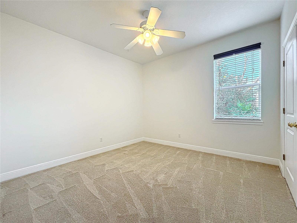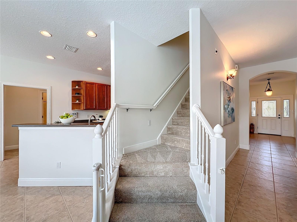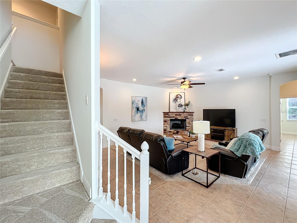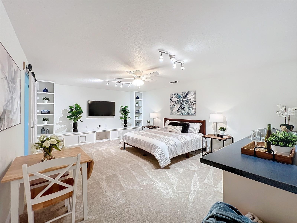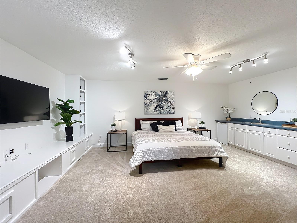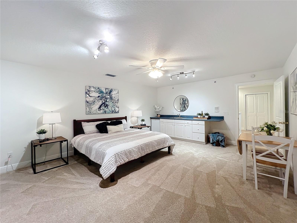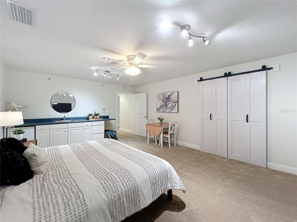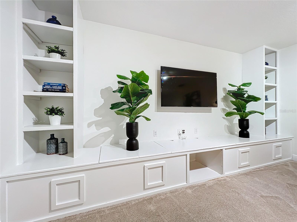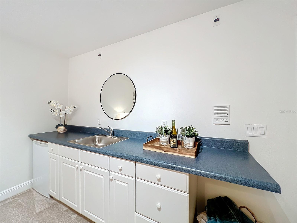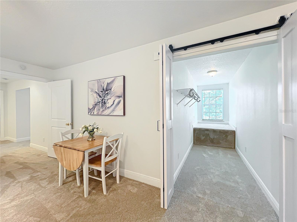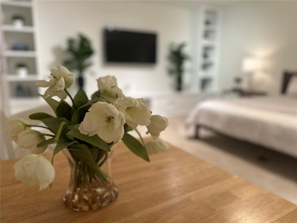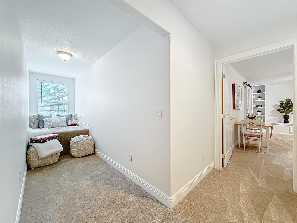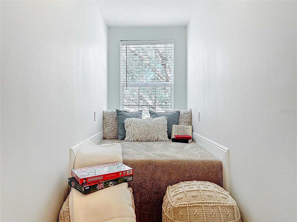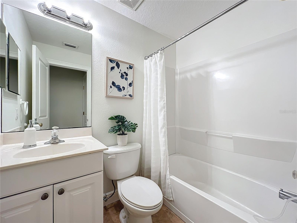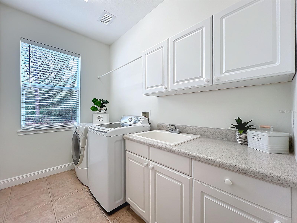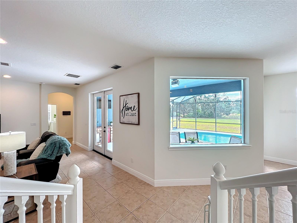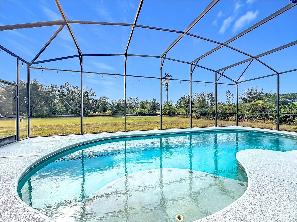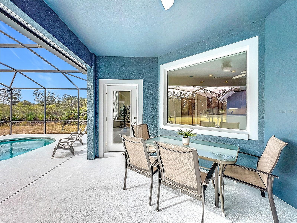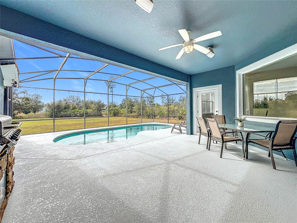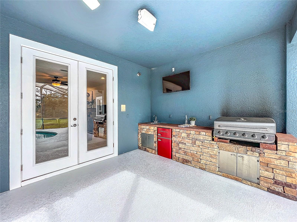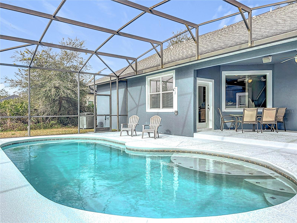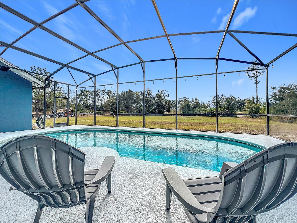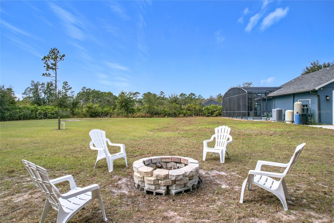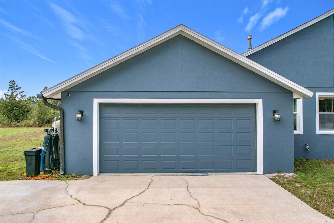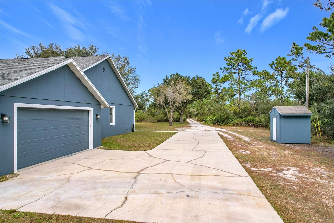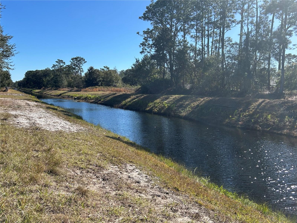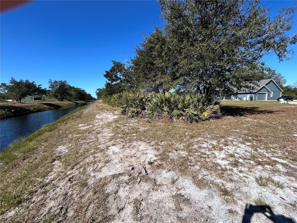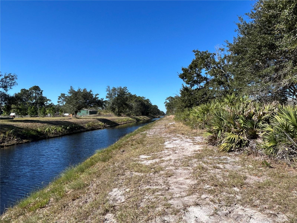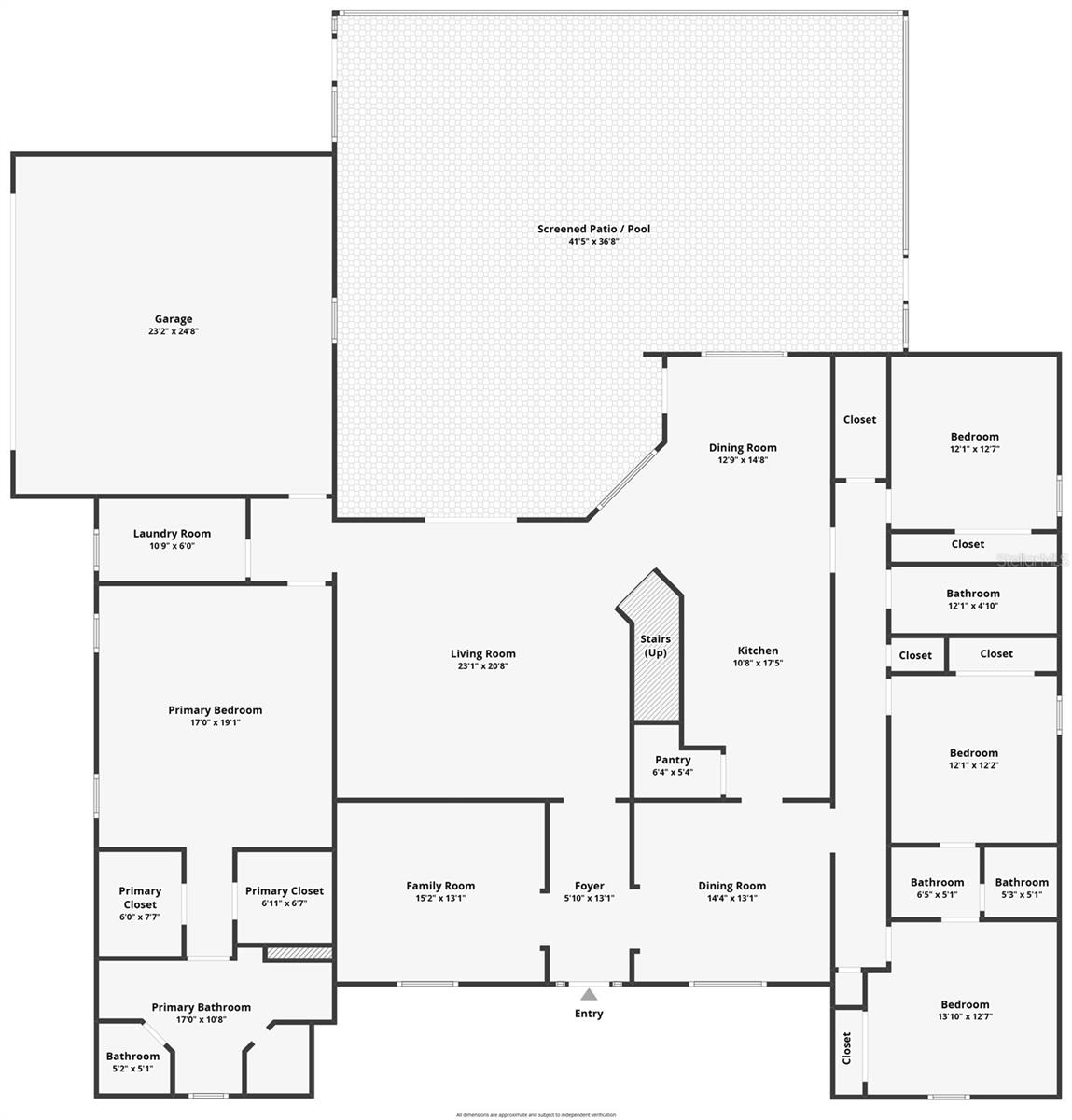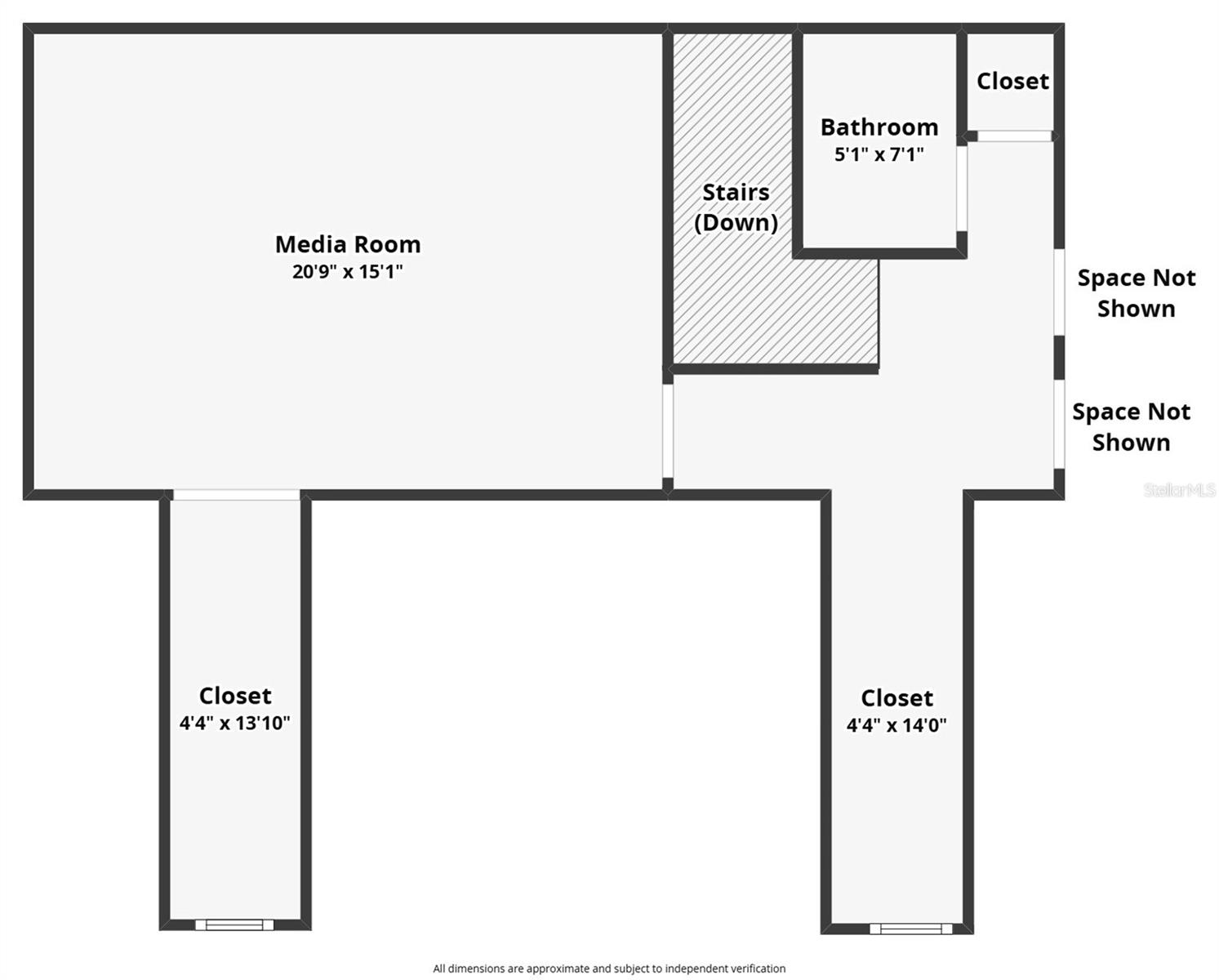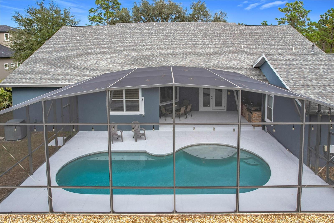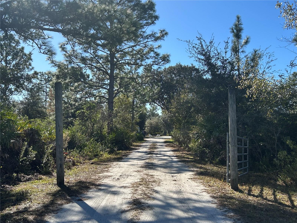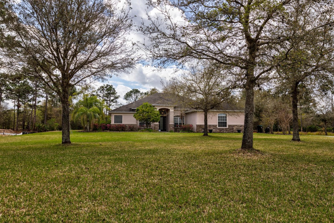20402 Sheldon Street, ORLANDO, FL 32833
Property Photos
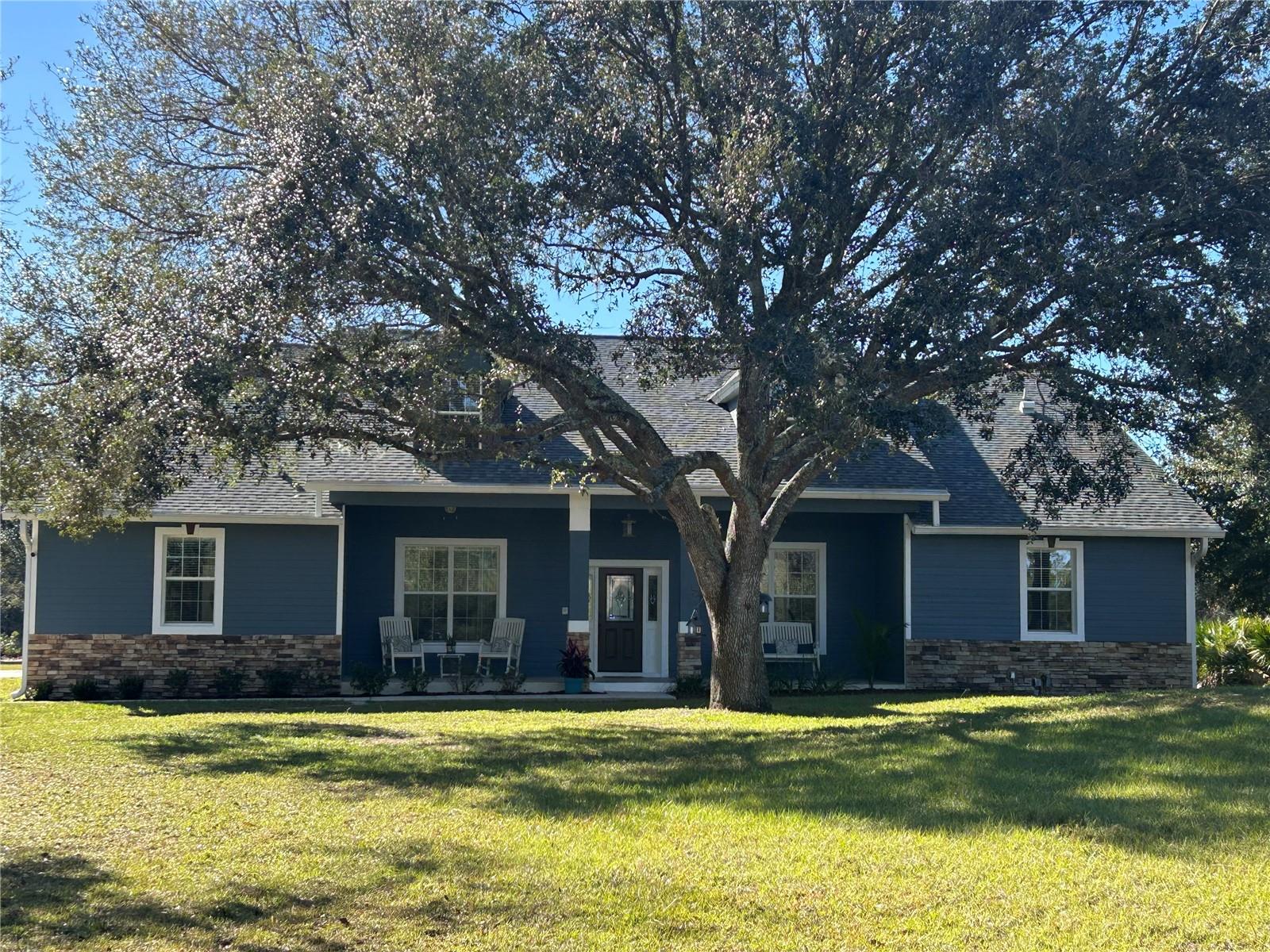
Would you like to sell your home before you purchase this one?
Priced at Only: $844,900
For more Information Call:
Address: 20402 Sheldon Street, ORLANDO, FL 32833
Property Location and Similar Properties
- MLS#: O6268196 ( Residential )
- Street Address: 20402 Sheldon Street
- Viewed: 1
- Price: $844,900
- Price sqft: $170
- Waterfront: Yes
- Wateraccess: Yes
- Waterfront Type: Canal Front
- Year Built: 2004
- Bldg sqft: 4983
- Bedrooms: 5
- Total Baths: 4
- Full Baths: 4
- Garage / Parking Spaces: 2
- Days On Market: 3
- Acreage: 1.74 acres
- Additional Information
- Geolocation: 28.4562 / -81.0713
- County: ORANGE
- City: ORLANDO
- Zipcode: 32833
- Subdivision: Cape Orlando Estates Un 4
- Elementary School: Wedgefield
- Middle School: Wedgefield
- High School: East River High
- Provided by: HAMPTON WINDSOR REALTY LLC
- Contact: Heather Walker
- 407-468-6237

- DMCA Notice
-
DescriptionCome Discover your Home Sweet Home nestled on almost two acres of beautiful land in the highly desirable Wedgefield Golf and Equestrian Community. Welcome to this captivating 5 bedroom, 4 bathroom custom built pool home, meticulously maintained and upgraded for the perfect blend of modern country living and luxurious comfort. Approaching the residence, mature trees and landscaping frame the walkway leading to the covered front porch youve always dreamed of, inviting you to relax and unwind in the shade. A warm welcome awaits as you step into the foyer, offering a glimpse of the stunning floor plan that includes an open living and dining room, spacious kitchen with large breakfast nook, and a family room that opens to the extended covered lanai, outdoor kitchen, and sparkling pool. Hosting gatherings is a delight with the generously expanded outdoor living space, perfect for pool parties, barbecues, and al fresco dining, creating unforgettable memories in this enchanting setting. The heart of the home is the gourmet kitchen, featuring gas cooktop, black stainless steel appliances, double oven/microwave combination, solid wood cabinets, custom range hood, and a chef inspired walk in pantry. The luxurious first floor master suite is spa like retreat, complete with two walk in closets and ensuite bath with dual vanities, walk in shower, and indulgent jetted soaking tub. On the opposite side of the house, three large secondary bedrooms are accessed via a separate hallway, with a full bathroom for one suite and a Jack & Jill bathroom between the other two. Upstairs, the expansive second floor master suite offers cozy dormer windows, custom built ins, a barn door to a walk in closet, full bathroom, ample storage, and a kitchenette, making it ideal for a college student or in laws. This versatile space could effortlessly transform into a home theater, home office, entertaining playroom, or any space that resonates with your lifestyle. Luxury meets convenience with features like the spacious laundry room, oversized side entry garage, long driveway for RV/boat parking, and a large shed for storage. With a new roof (2023), new downstairs A/C (2023), new gas water heater (2020), new pool pump and salt system (2024), new carpet (2022 & 2024), and fresh paint inside (2024) and out (2021), this home is better than new! Why Build? And for added peace of mind, this home comes equipped with Google NEST security cameras accessed by an app on your phone! Located near the 9,500 acre Hal Scott Nature Preserve with trails for horseback riding, hiking, and biking, this tranquil community offers larger lots, custom homes, and a new K 8 school built in 2016. Wedgefield Golf & Country Club also offers a classic Florida style course for golfing enthusiasts. Convenient access to 528, 417, and SR50 provides quick access to shopping, Orlando International Airport, Lake Nona Medical City, Downtown Orlando, UCF, attractions, Port Canaveral, Cocoa Beach, and more! If you're ready to escape suburbia and Live in a quiet, tranquil environment in your custom built home, youve found the Perfect Place! Come Discover your Best Life in Peaceful and Luxurious Wedgefield and Experience why the locals LOVE to call East Orlando Home!
Payment Calculator
- Principal & Interest -
- Property Tax $
- Home Insurance $
- HOA Fees $
- Monthly -
Features
Building and Construction
- Covered Spaces: 0.00
- Exterior Features: French Doors, Outdoor Grill, Private Mailbox, Rain Gutters
- Flooring: Carpet, Ceramic Tile, Wood
- Living Area: 3791.00
- Roof: Shingle
Land Information
- Lot Features: Cleared, In County, Landscaped, Level, Pasture, Paved, Zoned for Horses
School Information
- High School: East River High
- Middle School: Wedgefield
- School Elementary: Wedgefield
Garage and Parking
- Garage Spaces: 2.00
- Parking Features: Garage Door Opener, Garage Faces Side, Guest, RV Parking
Eco-Communities
- Pool Features: Child Safety Fence, Gunite, In Ground, Screen Enclosure
- Water Source: Public, Well
Utilities
- Carport Spaces: 0.00
- Cooling: Central Air
- Heating: Central
- Pets Allowed: Yes
- Sewer: Septic Tank
- Utilities: BB/HS Internet Available, Electricity Connected, Public, Underground Utilities, Water Connected
Finance and Tax Information
- Home Owners Association Fee: 0.00
- Net Operating Income: 0.00
- Tax Year: 2024
Other Features
- Appliances: Convection Oven, Cooktop, Dishwasher, Disposal, Dryer, Electric Water Heater, Gas Water Heater, Microwave, Range Hood, Refrigerator, Washer, Water Softener
- Country: US
- Interior Features: Eat-in Kitchen, High Ceilings, Kitchen/Family Room Combo, Living Room/Dining Room Combo, Open Floorplan, Primary Bedroom Main Floor, Solid Wood Cabinets, Split Bedroom, Thermostat, Walk-In Closet(s), Window Treatments
- Legal Description: ROCKET CITY UNIT 4A Z/110 A/K/A CAPE ORLANDO ESTATES UNIT 4A 1855/292 THE E 75 FT OF TR 41 & THE W 75 FT OF TR 44
- Levels: Two
- Area Major: 32833 - Orlando/Wedgefield/Rocket City/Cape Orland
- Occupant Type: Owner
- Parcel Number: 25-23-32-9632-00-412
- Possession: Close of Escrow
- Style: Florida
- View: Park/Greenbelt, Trees/Woods, Water
- Zoning Code: A-2
Similar Properties

- Dawn Morgan, AHWD,Broker,CIPS
- Mobile: 352.454.2363
- 352.454.2363
- dawnsellsocala@gmail.com


