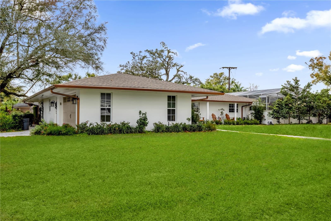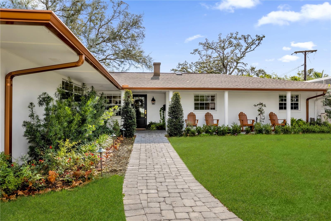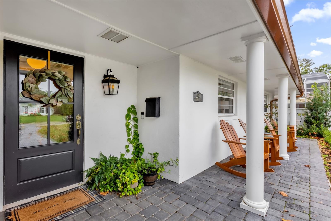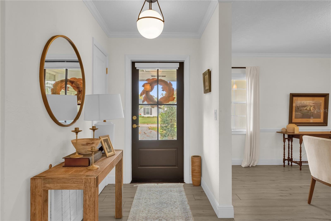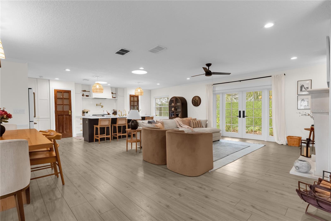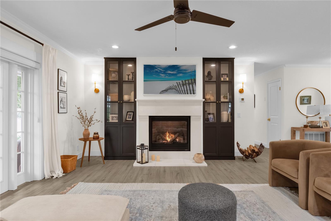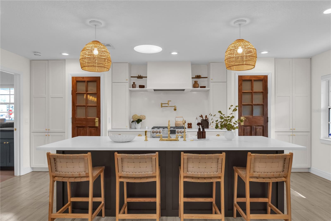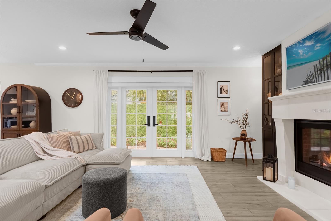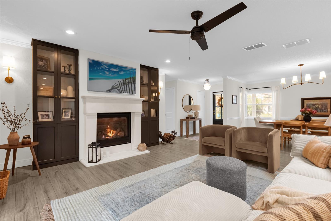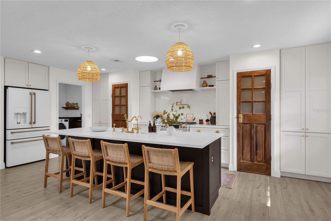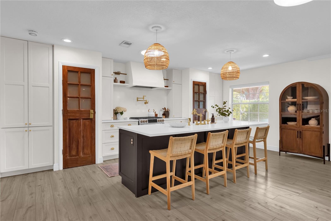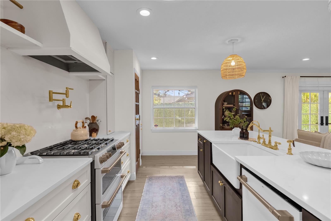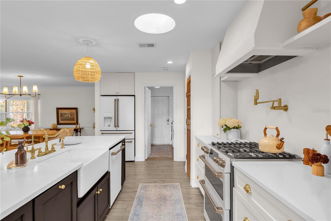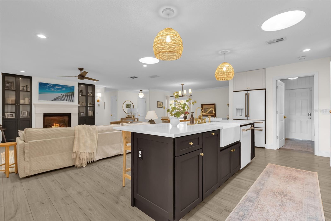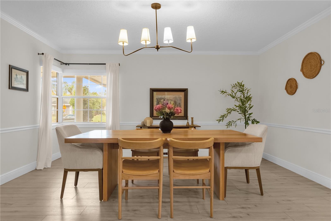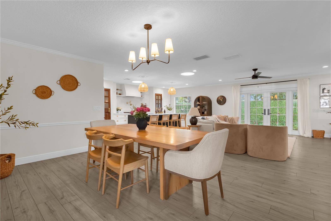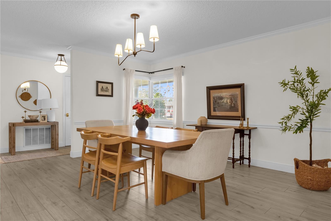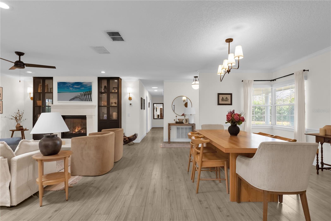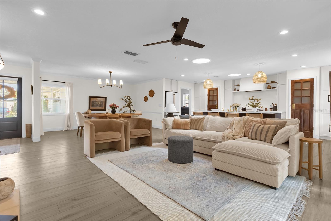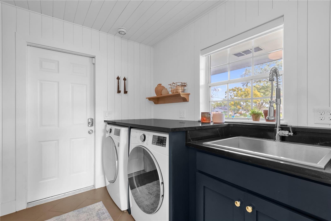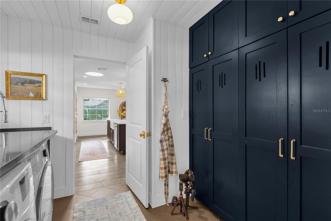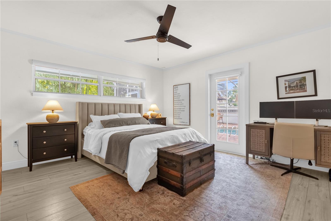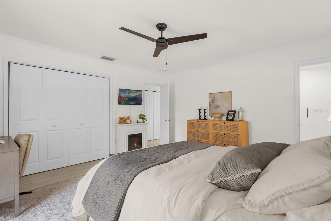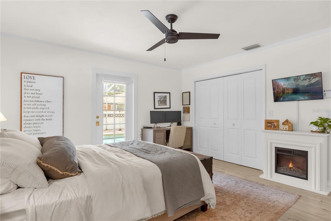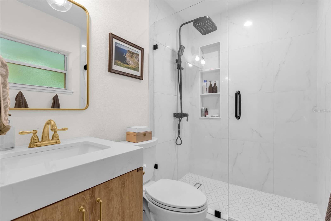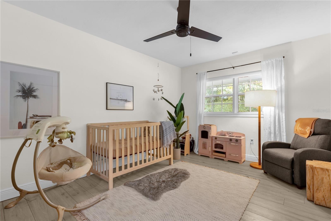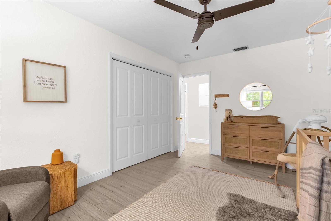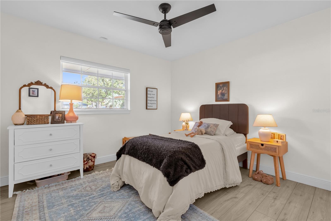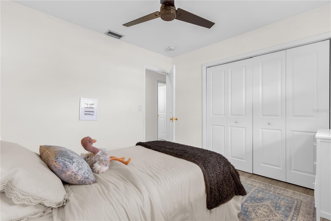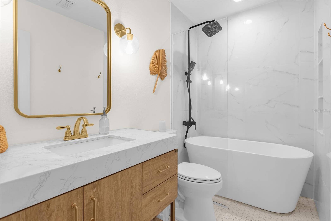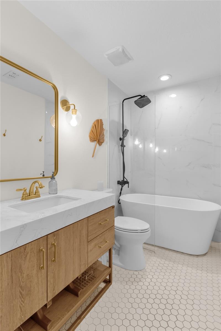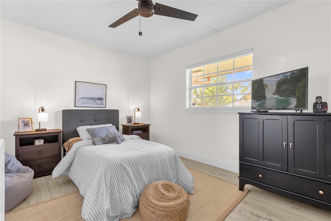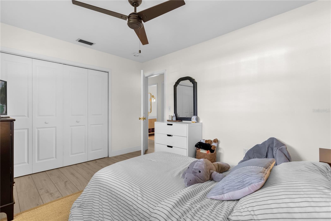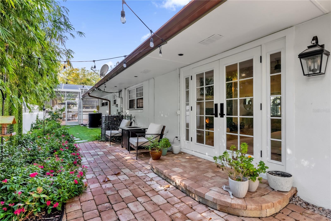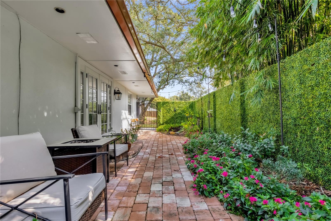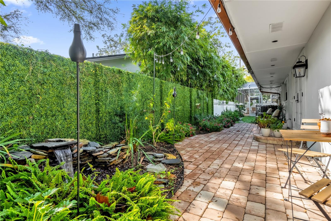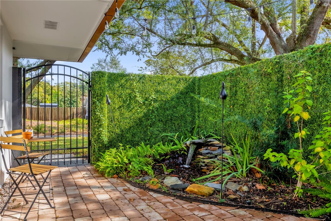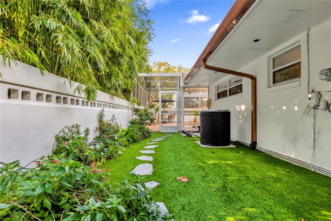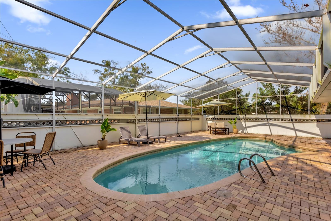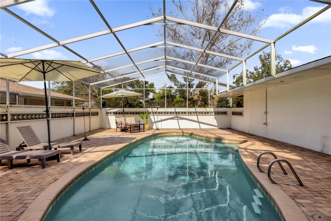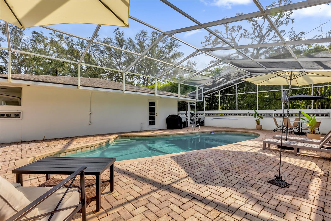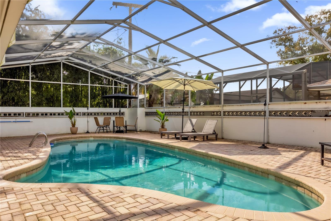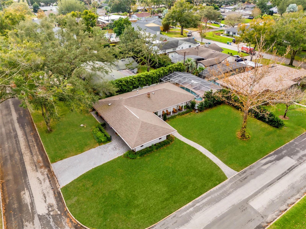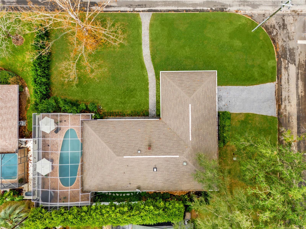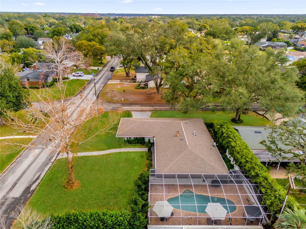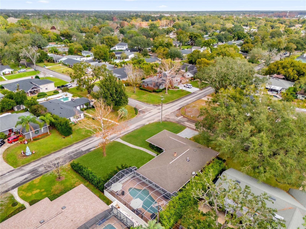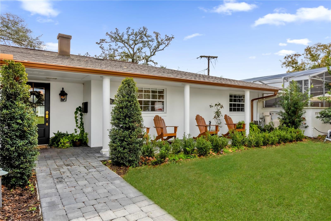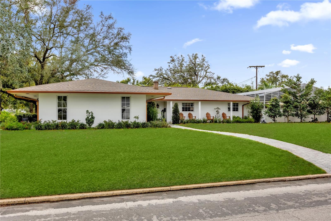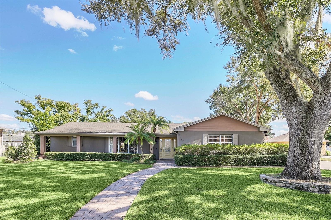2270 Deloraine Trail, MAITLAND, FL 32751
Property Photos
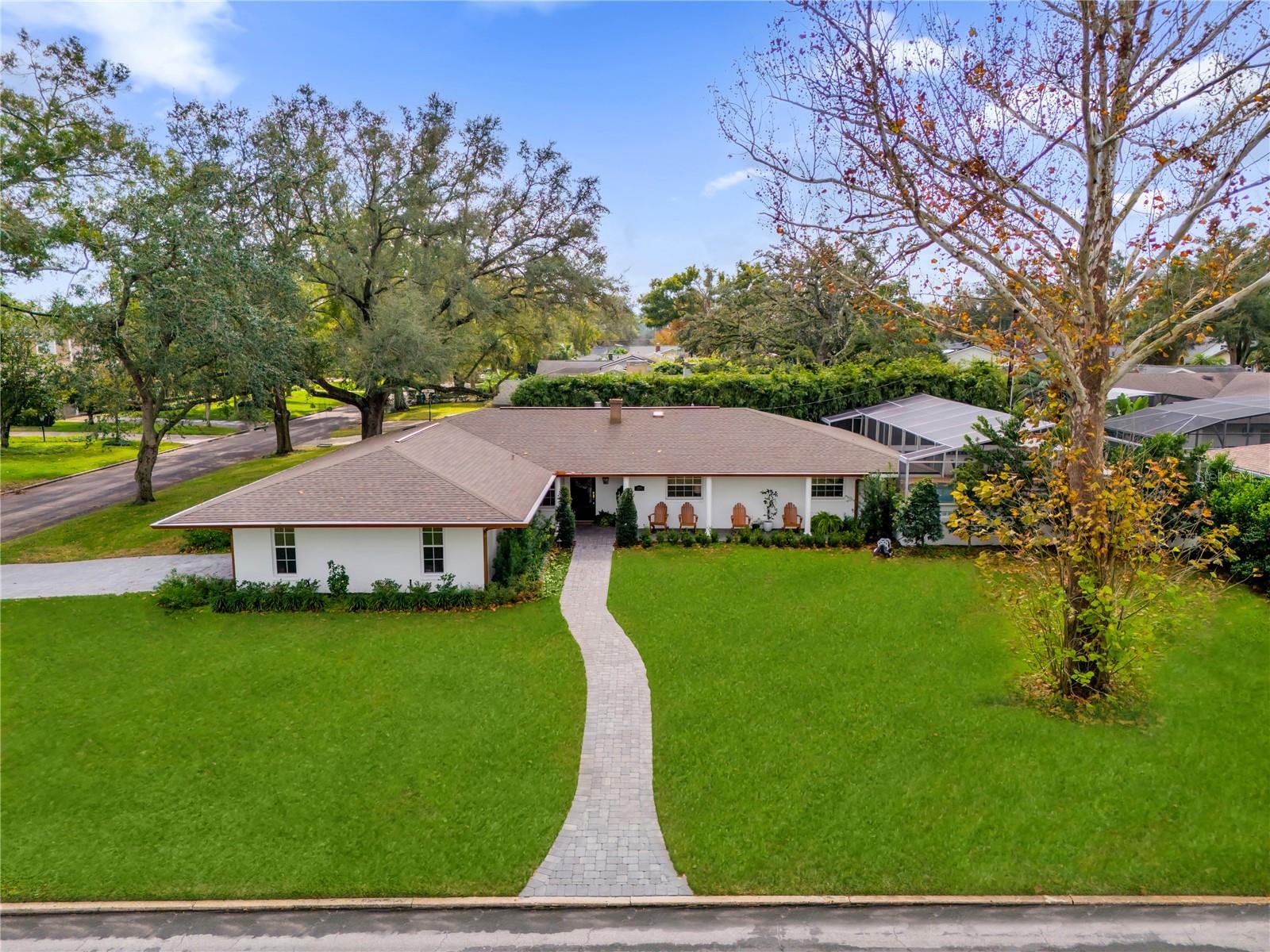
Would you like to sell your home before you purchase this one?
Priced at Only: $800,000
For more Information Call:
Address: 2270 Deloraine Trail, MAITLAND, FL 32751
Property Location and Similar Properties
- MLS#: O6269080 ( Residential )
- Street Address: 2270 Deloraine Trail
- Viewed: 1
- Price: $800,000
- Price sqft: $314
- Waterfront: No
- Year Built: 1964
- Bldg sqft: 2544
- Bedrooms: 4
- Total Baths: 2
- Full Baths: 2
- Garage / Parking Spaces: 2
- Days On Market: 3
- Additional Information
- Geolocation: 28.6381 / -81.3358
- County: ORANGE
- City: MAITLAND
- Zipcode: 32751
- Subdivision: Highland Park Estates First Ad
- Elementary School: Dommerich Elem
- Middle School: Maitland
- High School: Winter Park
- Provided by: COMPASS FLORIDA LLC
- Contact: Abby Greenberg
- 407-203-9441

- DMCA Notice
-
DescriptionWelcome to 2270 Deloraine Trail, Maitland, FL, located in the established Dommerich Highland Park Estates community. Professionally renovated by a local interior designer, this 4 bedroom, 2 bathroom pool home flawlessly combines warm modern design with thoughtful functionality. Situated on a corner lot, the home features a side entry garage, enhancing curb appeal and convenience. The driveway, adorned with pavers and built in lighting, adds a sophisticated touch to the exterior, ensuring a welcoming first impression. The heart of the home is the stunning gourmet kitchen, showcasing brass and gold luxury fixtures, a convenient pot filler, quartz countertops, and a custom Venetian Plaster wrapped hood. This space is designed for both entertaining and everyday living, making it the true centerpiece of the home. You'll notice the same laminate flooring throughout the entire home, the indoor laundry room and bathrooms feature designer tile. Adjacent to the kitchen, the well appointed mudroom offers ample storage and organization, serving as the perfect drop zone when entering from the garage. The open concept design flows seamlessly into the living and dining areas, where the recently added limestone fireplace with custom built ins adds warmth and sophistication. French doors fill the space with natural light and lead directly to the backyard oasis. When renovating this home the fireplace was added, the limestone mantel is one of a kind and adds to the elegance in the open concept living room, dining room, kitchen combo. Step outside to your private retreat, featuring a custom water feature, ivy lined walls, and low maintenance turf grass. The screened in pool area, complete with a newly added pool pump and pool heater (2023), is ideal for relaxing or entertaining year round. The primary bedroom is a tranquil escape, offering private access to the pool area and a luxurious en suite with a walk in shower and dual shower heads. The second bathroom complements the homes design, featuring a freestanding soaking tub and sleek, modern finishes. Nestled in a desirable Maitland neighborhood, this home is minutes from top rated schools, Dommerich Elementary, Maitland Middle and Winter Park High School, shopping, and dining, making it as convenient as it is beautiful. Schedule your private showing today and experience the charm and elegance of this exceptional home! *This Home is Not Virtually Staged*
Payment Calculator
- Principal & Interest -
- Property Tax $
- Home Insurance $
- HOA Fees $
- Monthly -
Features
Building and Construction
- Covered Spaces: 0.00
- Exterior Features: Lighting, Rain Barrel/Cistern(s), Sliding Doors
- Fencing: Fenced, Other, Wood
- Flooring: Luxury Vinyl, Tile
- Living Area: 2000.00
- Roof: Shingle
Land Information
- Lot Features: Corner Lot, Landscaped, Level
School Information
- High School: Winter Park High
- Middle School: Maitland Middle
- School Elementary: Dommerich Elem
Garage and Parking
- Garage Spaces: 2.00
- Parking Features: Driveway, Garage Faces Side
Eco-Communities
- Pool Features: In Ground, Screen Enclosure
- Water Source: Public
Utilities
- Carport Spaces: 0.00
- Cooling: Central Air
- Heating: Electric
- Sewer: Public Sewer
- Utilities: BB/HS Internet Available, Cable Available, Cable Connected, Electricity Available, Electricity Connected, Water Available
Finance and Tax Information
- Home Owners Association Fee: 0.00
- Net Operating Income: 0.00
- Tax Year: 2024
Other Features
- Appliances: Microwave, Range, Refrigerator
- Country: US
- Interior Features: Ceiling Fans(s), Crown Molding, High Ceilings, L Dining, Solid Surface Counters, Stone Counters, Thermostat
- Legal Description: HIGHLAND PARK ESTATES FIRST ADD Y/20 LOT13 BLK D
- Levels: One
- Area Major: 32751 - Maitland / Eatonville
- Occupant Type: Owner
- Parcel Number: 29-21-30-3579-04-130
- Style: Ranch
- Zoning Code: RSF-2
Similar Properties
Nearby Subdivisions
Brittany Gardens
Clarks Add
Delroy Park
Dommerich Ests 1st Add
Dommerich Hills
Dommerich Hills 3rd Add
Druid Hills Estates 1st Additi
Druid Hills Park
Druid Isle
Eatonville
Enclave At Maitland
English Estates
English Woods
Floridahaven 1st Add
Forest Brook
Hamlet At Maitland
Highland Park Estates First Ad
Lake Colony Ph 01 Rep
Lakewood Shores
Lakewood Shores 1st Add
Long Branch Sub
Maitland Club Rep
Maitland Dommerich Hills
Metes Bounds
Minnehaha Shores
Northgate
Oakland Shores
Oakleigh 3rd Add
Osborne Manor
Park Lake Shores
Replat Blk B Poors Add
Stonewood First Add

- Dawn Morgan, AHWD,Broker,CIPS
- Mobile: 352.454.2363
- 352.454.2363
- dawnsellsocala@gmail.com


