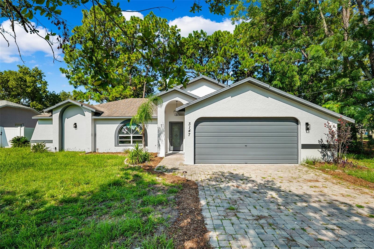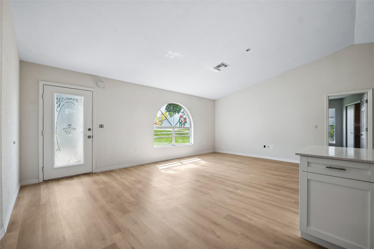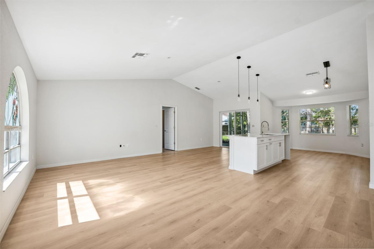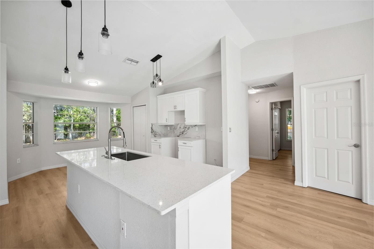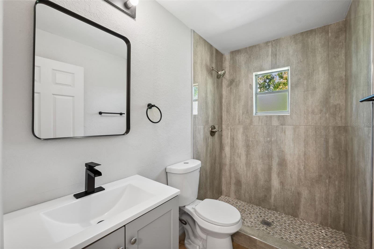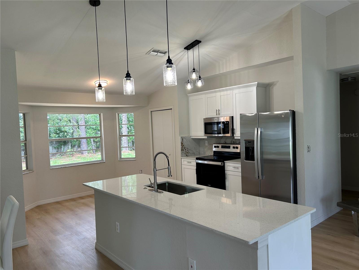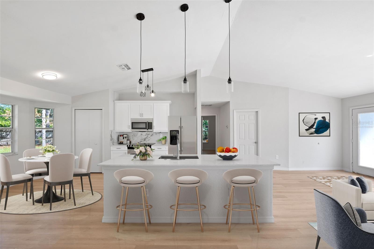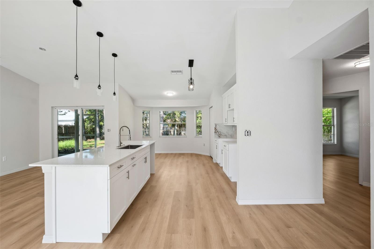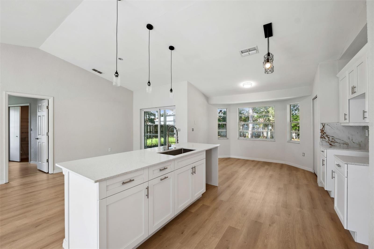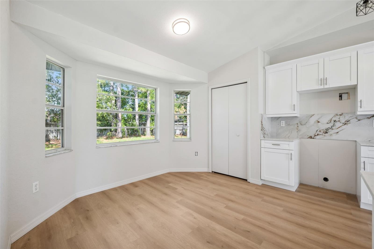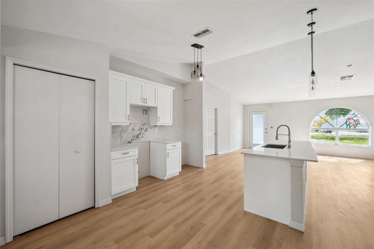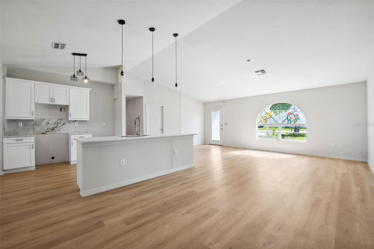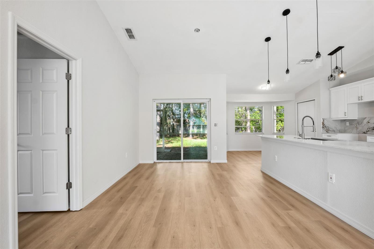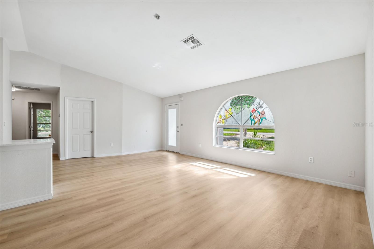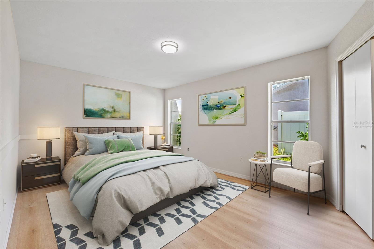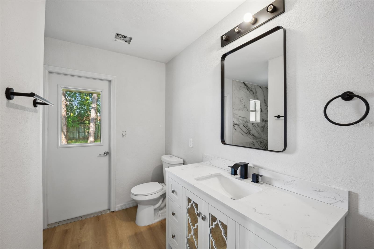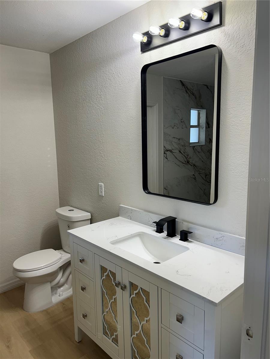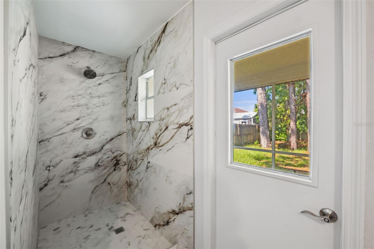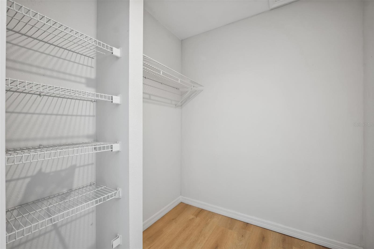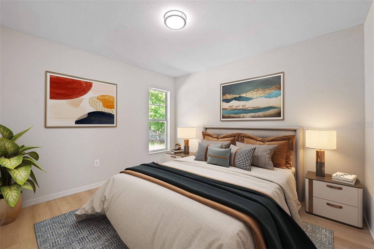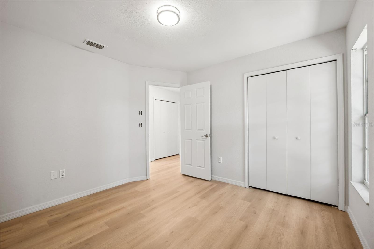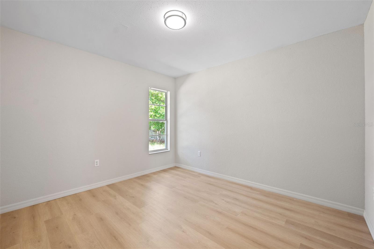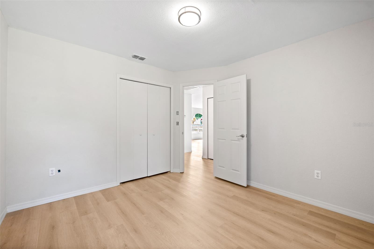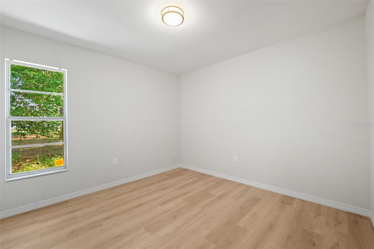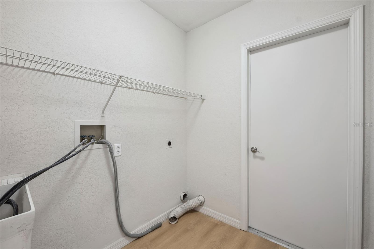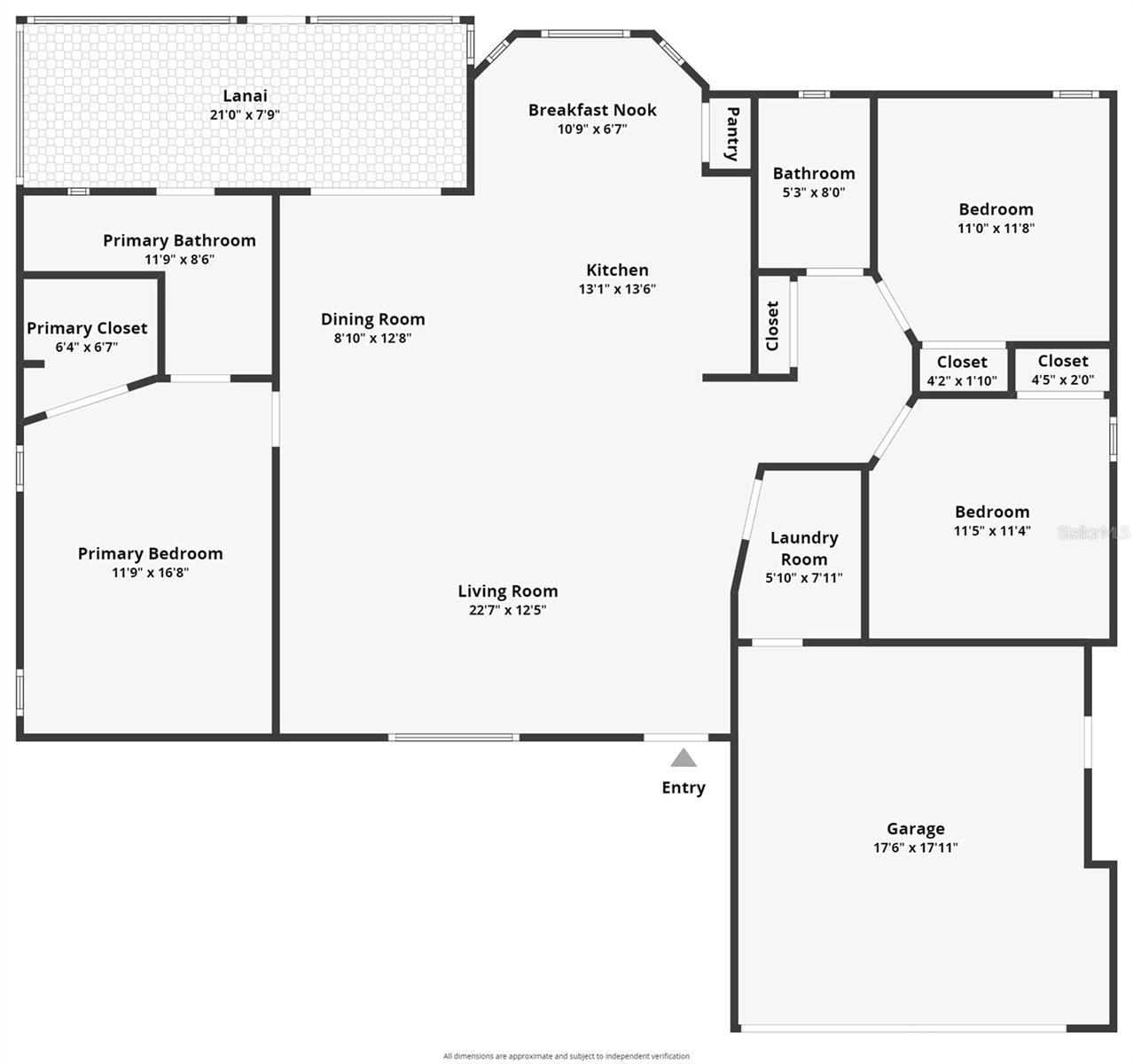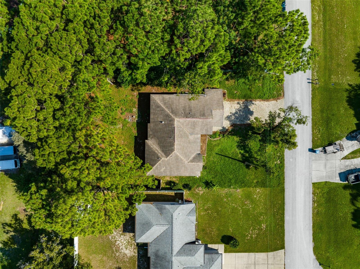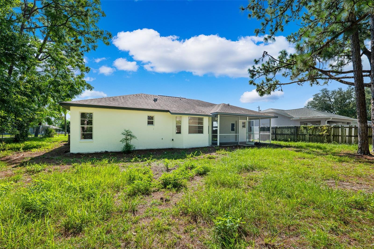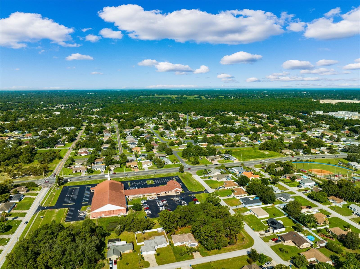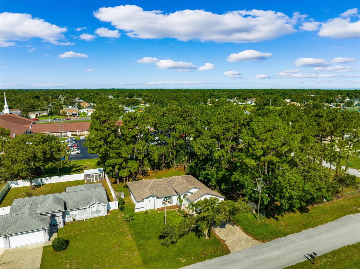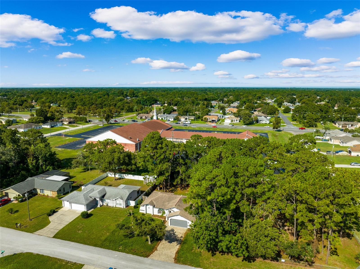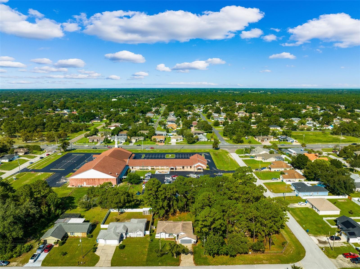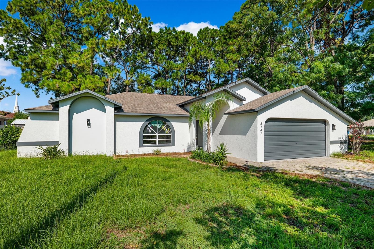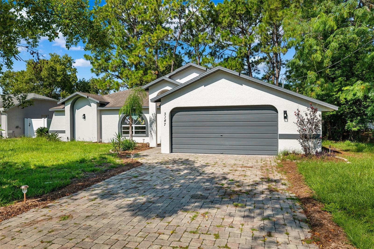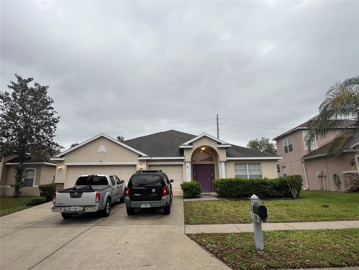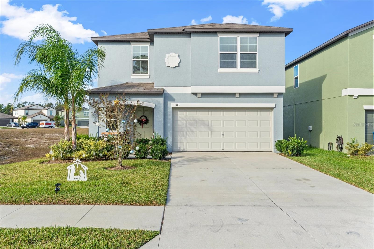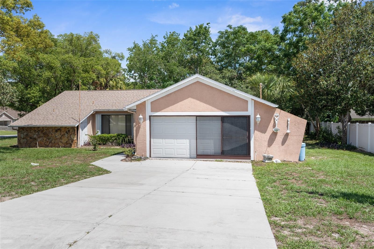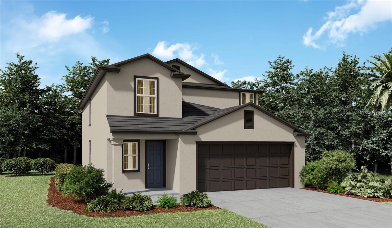3147 Lehigh Avenue, SPRING HILL, FL 34609
Property Photos
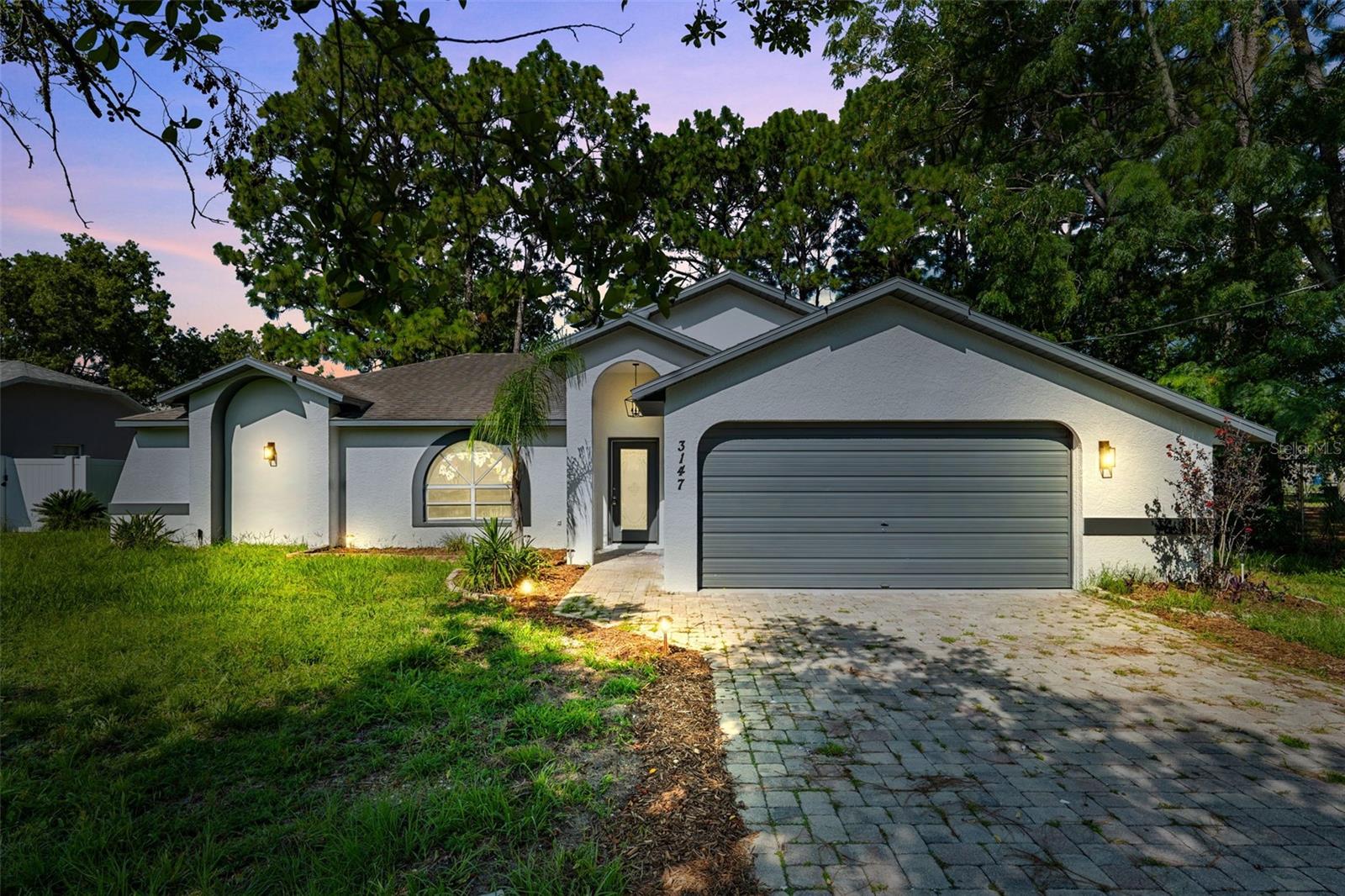
Would you like to sell your home before you purchase this one?
Priced at Only: $300,000
For more Information Call:
Address: 3147 Lehigh Avenue, SPRING HILL, FL 34609
Property Location and Similar Properties
- MLS#: W7867180 ( Residential )
- Street Address: 3147 Lehigh Avenue
- Viewed: 14
- Price: $300,000
- Price sqft: $147
- Waterfront: No
- Year Built: 1990
- Bldg sqft: 2040
- Bedrooms: 3
- Total Baths: 2
- Full Baths: 2
- Garage / Parking Spaces: 2
- Days On Market: 163
- Additional Information
- Geolocation: 28.4778 / -82.541
- County: HERNANDO
- City: SPRING HILL
- Zipcode: 34609
- Subdivision: Spring Hill
- Elementary School: Explorer K 8
- Middle School: Fox Chapel Middle School
- High School: Frank W Springstead
- Provided by: 54 REALTY LLC
- Contact: Chris Diaz
- 813-435-5411

- DMCA Notice
-
DescriptionOne or more photo(s) has been virtually staged. Don't miss out on this stunning 3 bed, 2 bath home with a 2 car garage located in the desirable Spring Hill area. This home boasts an open floor plan concept, featuring a spacious living room, dining room, and kitchen combo that is perfect for entertaining. With updated lighting fixtures throughout, beautiful luxury vinyl plank (LVP) floors, and high vaulted ceilings, this home exudes elegance and style. The gorgeous kitchen includes quartz countertops, a modern backsplash, all new appliances, soft close cabinets, and a separate island with a deep basin sink. The bathrooms have been updated with tiled showers, and large windows throughout the home allow for an abundance of natural light. Located close to US Hwy 19 and the Suncoast Parkway, you'll have easy access to local beaches, shopping, groceries, and more. Don't miss the chance to make this home yours!
Payment Calculator
- Principal & Interest -
- Property Tax $
- Home Insurance $
- HOA Fees $
- Monthly -
Features
Building and Construction
- Covered Spaces: 0.00
- Exterior Features: Lighting, Private Mailbox
- Flooring: Luxury Vinyl
- Living Area: 1412.00
- Roof: Shingle
School Information
- High School: Frank W Springstead
- Middle School: Fox Chapel Middle School
- School Elementary: Explorer K-8
Garage and Parking
- Garage Spaces: 2.00
- Parking Features: Driveway, Garage Door Opener
Eco-Communities
- Water Source: Public
Utilities
- Carport Spaces: 0.00
- Cooling: Central Air
- Heating: Central, Electric
- Pets Allowed: Yes
- Sewer: Public Sewer
- Utilities: BB/HS Internet Available, Cable Available, Cable Connected, Electricity Available, Electricity Connected, Public, Sewer Available, Sewer Connected, Water Available, Water Connected
Finance and Tax Information
- Home Owners Association Fee: 0.00
- Net Operating Income: 0.00
- Tax Year: 2023
Other Features
- Appliances: None
- Country: US
- Interior Features: Eat-in Kitchen, High Ceilings, Kitchen/Family Room Combo, Living Room/Dining Room Combo, Open Floorplan, Primary Bedroom Main Floor, Split Bedroom, Stone Counters, Thermostat, Tray Ceiling(s), Vaulted Ceiling(s), Walk-In Closet(s)
- Legal Description: SPRING HILL UNIT 15 BLK 941 LOT 2
- Levels: One
- Area Major: 34609 - Spring Hill/Brooksville
- Occupant Type: Vacant
- Parcel Number: R32-323-17-5150-0941-0020
- Views: 14
- Zoning Code: SFR
Similar Properties
Nearby Subdivisions
Avalon
Avalon West
Avalon West Phase 1 Lot 98
B - S Sub In S 3/4 Unrec
Barony Woods Ph 3
Barony Woods Phase 1
Barrington Sterling
Barringtonsterling Hill Un 1
Caldera
East Linden Est Un 1
East Linden Est Un 4
Hernando Highlands Unrec
Isle Of Avalon
Isles Of Avalon
Not On List
Oaks (the) Unit 3
Oaks (the) Unit 4
Oaks The
Padrons West Linden Estates
Pardons West Linden Estates
Park Ridge Villas
Pine Bluff
Plantation Palms
Preston Hollow
Pristine Place Ph 1
Pristine Place Ph 2
Pristine Place Ph 3
Pristine Place Ph 4
Pristine Place Ph 6
Pristine Place Phase 1
Pristine Place Phase 2
Pristine Place Phase 3
Pristine Place Phase 6
Rainbow Woods
Sand Ridge
Sand Ridge Ph 2
Silverthorn
Silverthorn Ph 1
Silverthorn Ph 2b
Silverthorn Ph 3
Silverthorn Ph 4 Sterling Run
Silverthorn Ph 4a
Spring Hill
Spring Hill 2nd Replat Of
Spring Hill Commons
Spring Hill Dr East Of Mariner
Spring Hill Unit 1
Spring Hill Unit 10
Spring Hill Unit 11
Spring Hill Unit 12
Spring Hill Unit 13
Spring Hill Unit 14
Spring Hill Unit 15
Spring Hill Unit 16
Spring Hill Unit 18
Spring Hill Unit 18 Repl 2
Spring Hill Unit 20
Spring Hill Unit 23
Spring Hill Unit 24
Spring Hill Unit 6
Spring Hill Unit 9
Sterling Hill
Sterling Hill Ph 1a
Sterling Hill Ph 1b
Sterling Hill Ph 2a
Sterling Hill Ph 2b
Sterling Hill Ph 3
Sterling Hill Ph1a
Sterling Hill Ph1b
Sterling Hill Ph2a
Sterling Hill Ph2b
Sterling Hill Ph3
Sterling Hills Ph3 Un1
Sunset Landing
Sunset Lndg
The Oaks
Verano Ph 1
Village Van Gogh
Villages At Avalon 3b2
Villages At Avalon Ph 1
Villages At Avalon Ph 2b East
Villages At Avalon Phase Iv
Villages Of Avalon
Villagesavalon Ph Iv
Wellington At Seven Hills Ph 2
Wellington At Seven Hills Ph 3
Wellington At Seven Hills Ph 4
Wellington At Seven Hills Ph 7
Wellington At Seven Hills Ph 8
Wellington At Seven Hills Ph 9
Wellington At Seven Hills Ph10
Wellington At Seven Hills Ph5a
Wellington At Seven Hills Ph5c
Wellington At Seven Hills Ph8
Wellington At Seven Hills Ph9

- Dawn Morgan, AHWD,Broker,CIPS
- Mobile: 352.454.2363
- 352.454.2363
- dawnsellsocala@gmail.com


