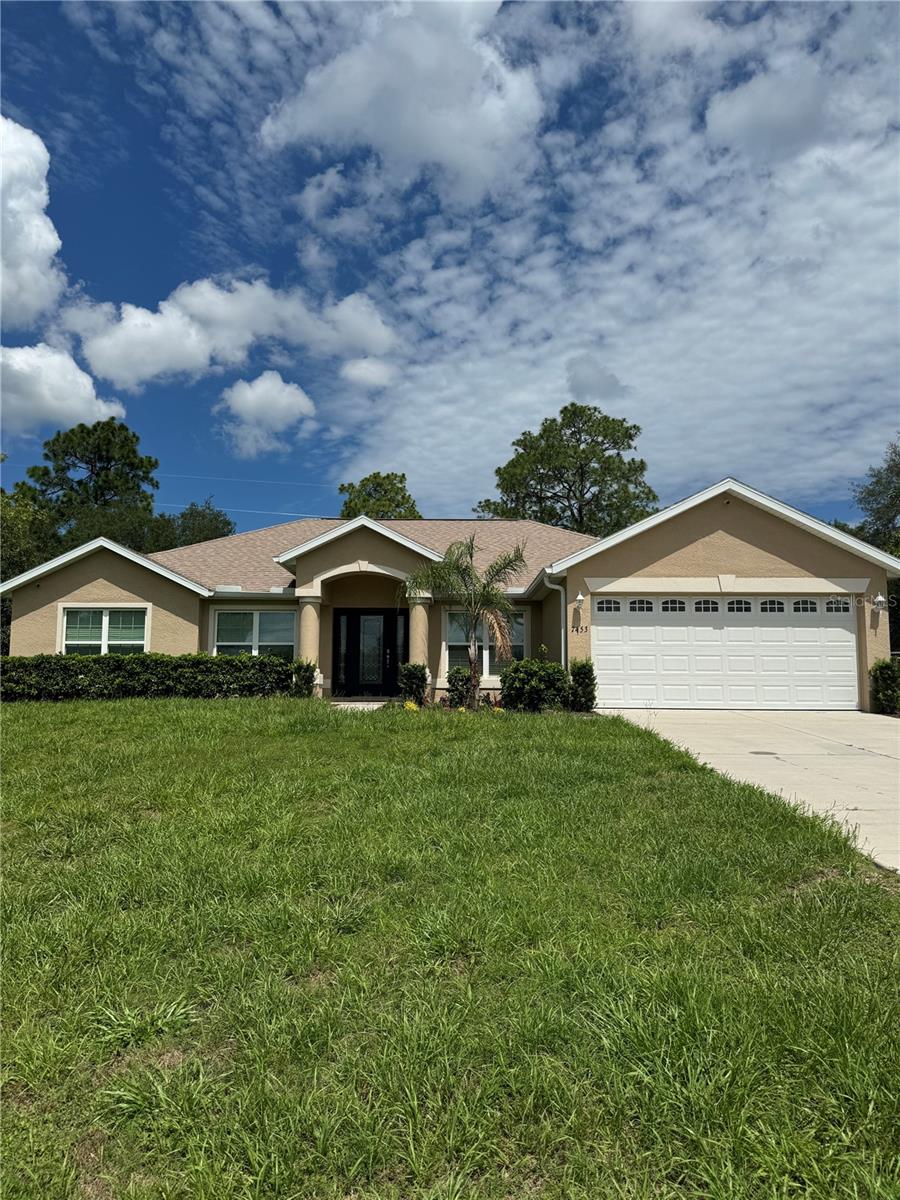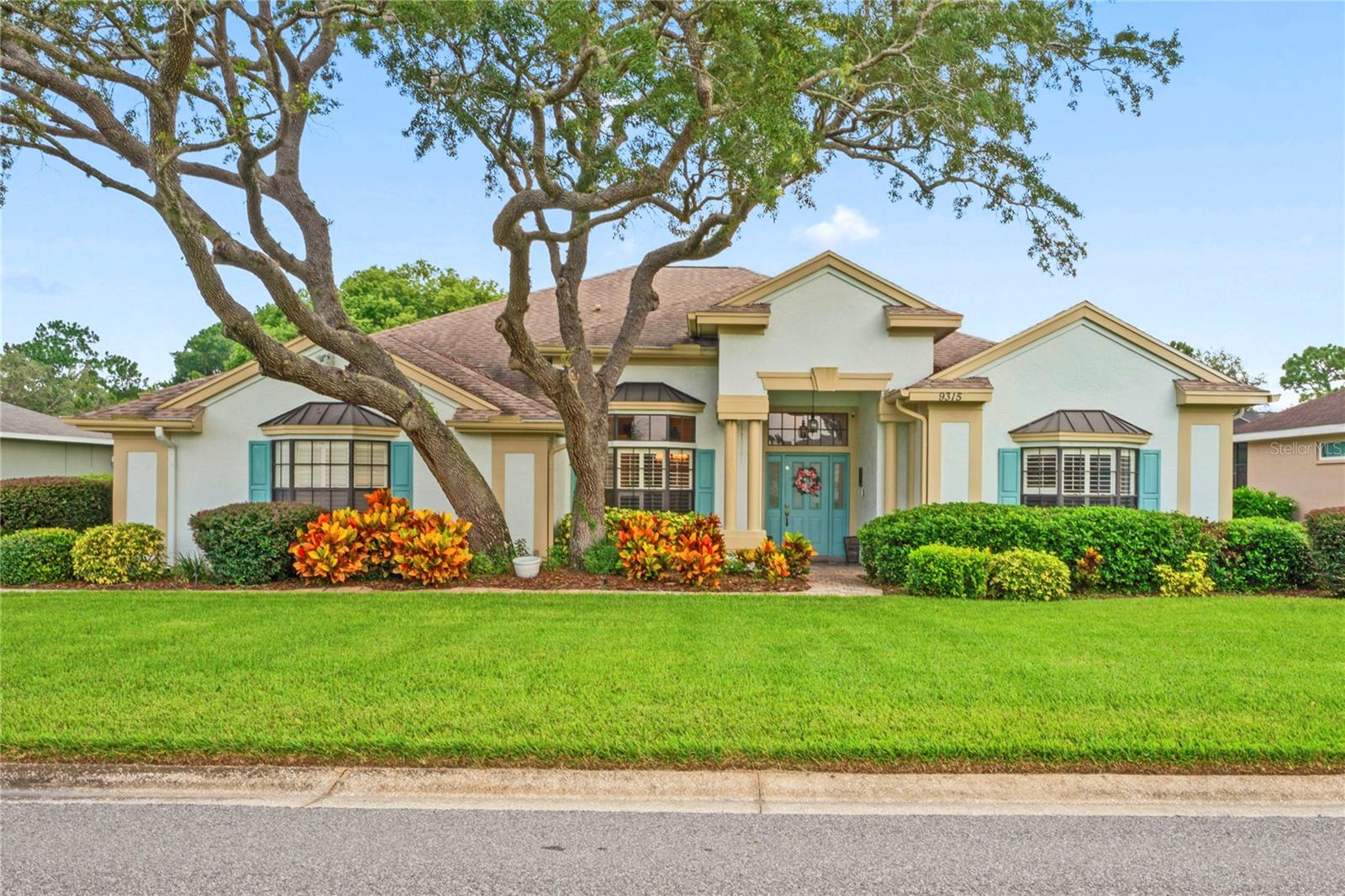Address Not Provided
Property Photos

Would you like to sell your home before you purchase this one?
Priced at Only: $470,000
For more Information Call:
Address: Address Not Provided
Property Location and Similar Properties
- MLS#: W7868244 ( Residential )
- Street Address: Address Not Provided
- Viewed: 16
- Price: $470,000
- Price sqft: $158
- Waterfront: No
- Year Built: 2019
- Bldg sqft: 2971
- Bedrooms: 4
- Total Baths: 3
- Full Baths: 3
- Garage / Parking Spaces: 2
- Days On Market: 129
- Additional Information
- County: HERNANDO
- City: WEEKI WACHEE
- Zipcode: 34613
- Subdivision: Royal Highlands
- Provided by: WEST PASCO BOARD OF REALTORS
- Contact: West Pasco Reciprocal Listing
- 727-848-8507

- DMCA Notice
Description
Welcome Home!! All space your family needs inside and out! This is a true 4 bedroom home WITH an office so everyone has their own space! Home has wood style ceramic tile in great room, dinning room and master bedroom for easy clean up. The extra large kitchen has ample cabinet storage as well as 2 pantries! Large island provides space for all your cooking preparations and family conversations. Kitchen nook has space for table for your everyday meals. Dinning room has built in shelving to display pictures, souvenirs or whatever you desire. Spacious great room is perfect to watching movies with family. Master bedroom has 2 closets while the ensuite bathroom, double sinks, soaking tub AND snail shower. There are 3 additional good size bedrooms and 2 more full bathrooms for family and guests. The 1 acre lot allows plenty of space for the kids to play.
Description
Welcome Home!! All space your family needs inside and out! This is a true 4 bedroom home WITH an office so everyone has their own space! Home has wood style ceramic tile in great room, dinning room and master bedroom for easy clean up. The extra large kitchen has ample cabinet storage as well as 2 pantries! Large island provides space for all your cooking preparations and family conversations. Kitchen nook has space for table for your everyday meals. Dinning room has built in shelving to display pictures, souvenirs or whatever you desire. Spacious great room is perfect to watching movies with family. Master bedroom has 2 closets while the ensuite bathroom, double sinks, soaking tub AND snail shower. There are 3 additional good size bedrooms and 2 more full bathrooms for family and guests. The 1 acre lot allows plenty of space for the kids to play.
Payment Calculator
- Principal & Interest -
- Property Tax $
- Home Insurance $
- HOA Fees $
- Monthly -
Features
Building and Construction
- Covered Spaces: 0.00
- Exterior Features: Private Mailbox
- Flooring: Carpet, Ceramic Tile
- Living Area: 2360.00
- Roof: Shingle
Garage and Parking
- Garage Spaces: 2.00
Eco-Communities
- Water Source: Well
Utilities
- Carport Spaces: 0.00
- Cooling: Central Air
- Heating: Electric, Heat Pump
- Sewer: Septic Tank
- Utilities: Cable Available, Electricity Connected
Finance and Tax Information
- Home Owners Association Fee: 0.00
- Net Operating Income: 0.00
- Tax Year: 2023
Other Features
- Appliances: Dishwasher, Disposal, Dryer, Electric Water Heater, Microwave, Range, Washer
- Country: US
- Interior Features: Ceiling Fans(s), Split Bedroom, Thermostat, Vaulted Ceiling(s), Walk-In Closet(s), Window Treatments
- Legal Description: ROYAL HIGHLANDS UNIT 9 BLK 134 LOT 3
- Levels: One
- Area Major: 34613 - Brooksville/Spring Hill/Weeki Wachee
- Occupant Type: Owner
- Parcel Number: R01-221-17-3400-0134-0030
- Views: 16
- Zoning Code: PDP
Similar Properties
Nearby Subdivisions
Camp A Wyle Rv Resort
Chadbrook
Glen Hills Village
Glen Lakes
Glen Lakes Ph 1
Glen Lakes Ph 1 Un 1
Glen Lakes Ph 1 Un 2a
Glen Lakes Ph 1 Un 2b
Glen Lakes Ph 1 Un 3
Glen Lakes Ph 1 Un 4a
Glen Lakes Ph 1 Un 4d
Glen Lakes Ph 1 Un 4e
Glen Lakes Ph 1 Un 5b
Glen Lakes Ph 1 Un 6b
Glen Lakes Ph 1 Un 7a
Glen Lakes Ph 1 Un 7d
Glen Lakes Ph 1 Unit 2-c1
Glen Lakes Phase 1 Unit 4f
Greens At The Heather (02)
Heather (the)
Heather Ph V Rep
Heather Phase V Replat
Heather Phase Vi
Heather Sound
Heather The
Heather Walk
Highland Lakes
N/a
Not On List
Royal Highlands
Royal Highlands Unit 1
Royal Highlands Unit 2
Royal Highlands Unit 4
Royal Highlands Unit 5
Royal Highlands Unit 6
Royal Highlands Unit 7
Royal Highlands Unit 9
Voss Oak Lake Est Un 1
Voss Oak Lake Estate
Woodland Waters Ph 1
Woodland Waters Ph 4
Woodland Waters Ph 5
Woodland Waters Phase 1
Woodland Waters Phase 4
Woodland Waters Phase 5
Woodland Waters Phase 6
Contact Info

- Dawn Morgan, AHWD,Broker,CIPS
- Mobile: 352.454.2363
- 352.454.2363
- dawnsellsocala@gmail.com


