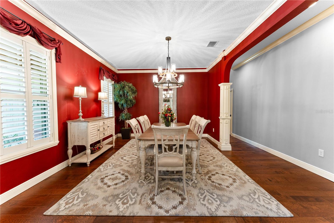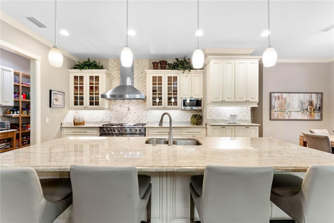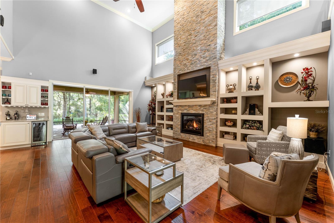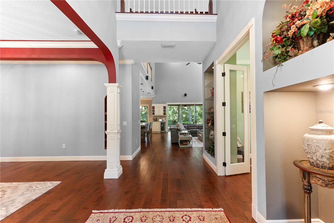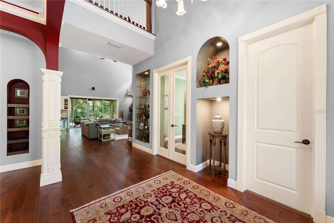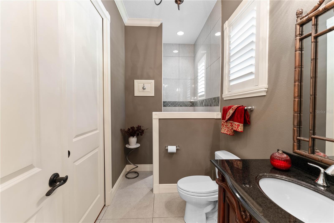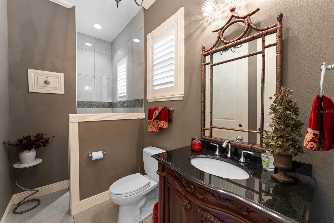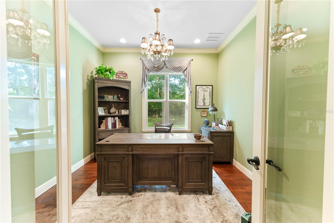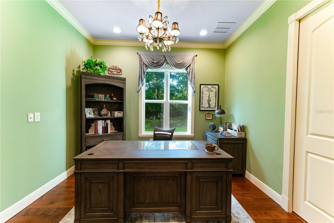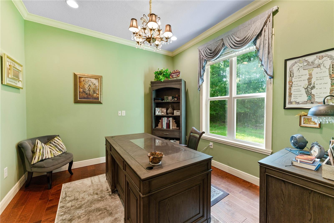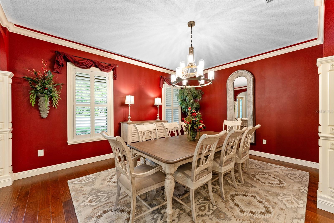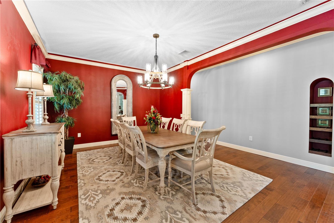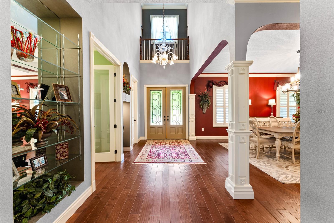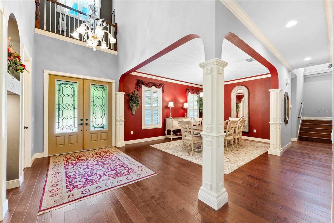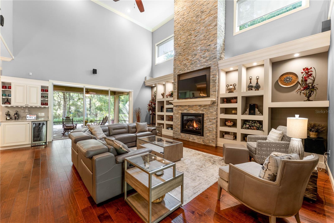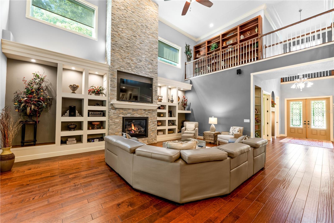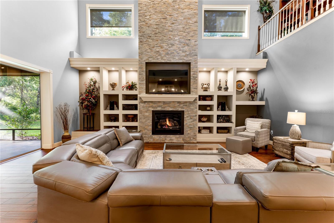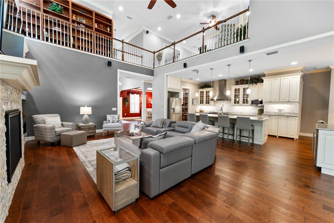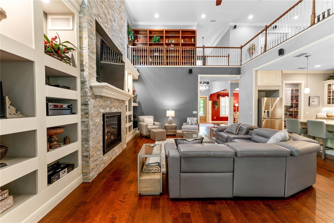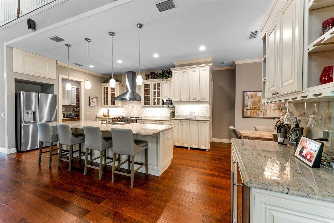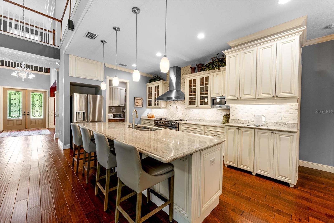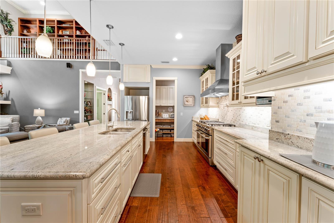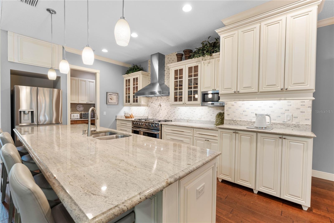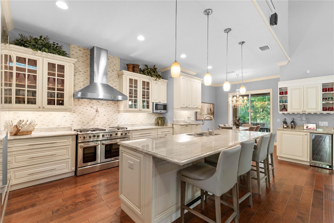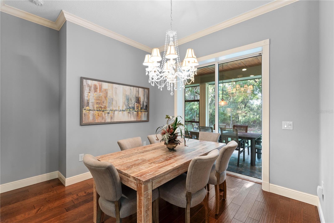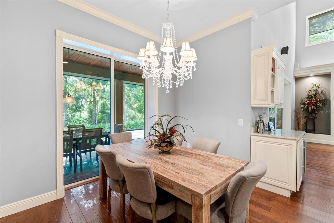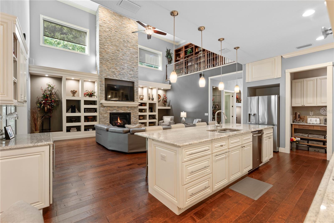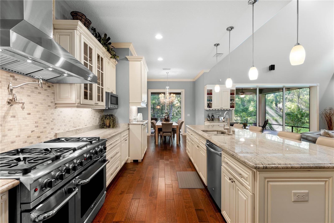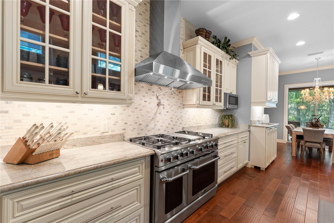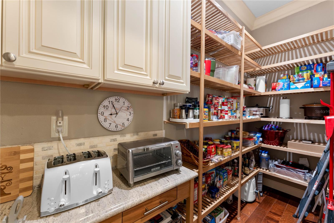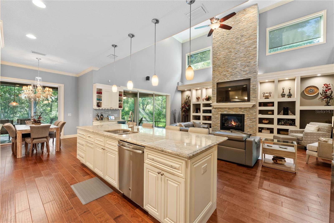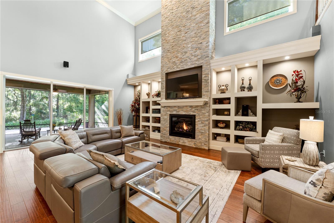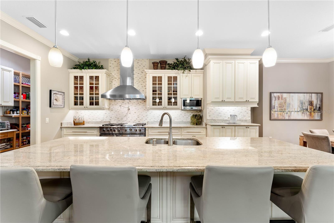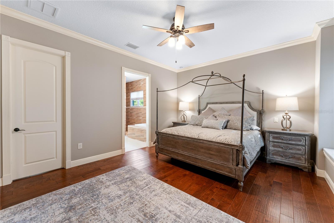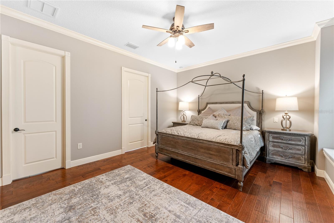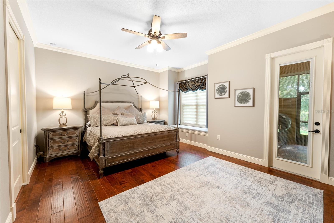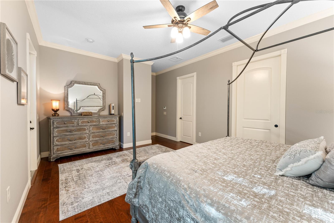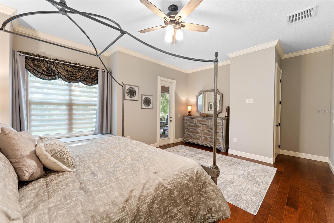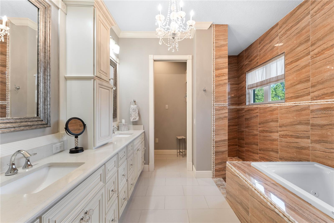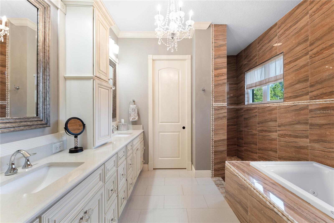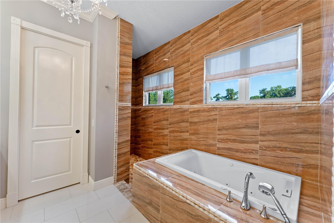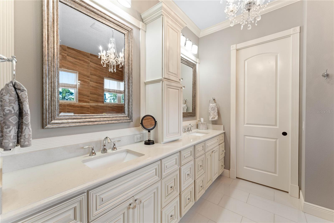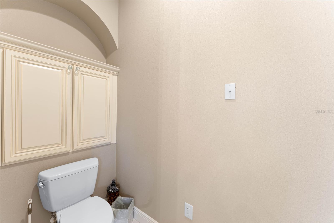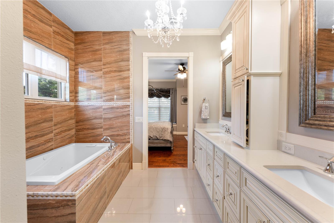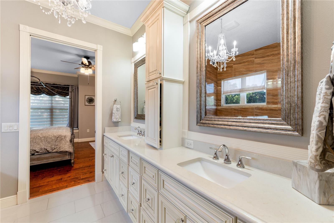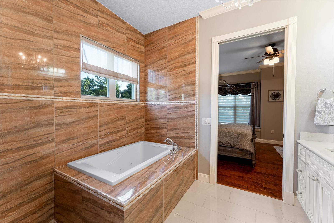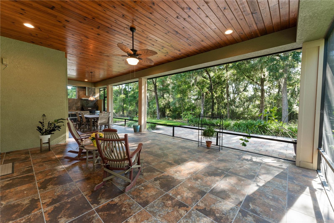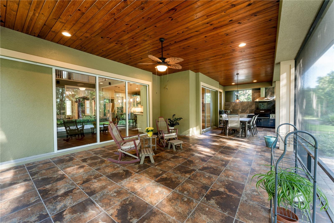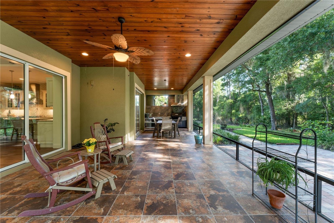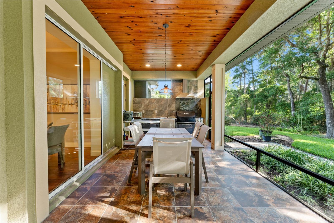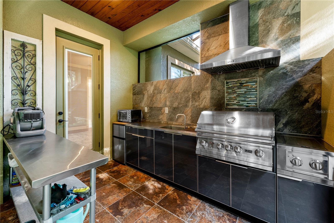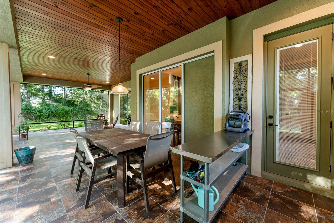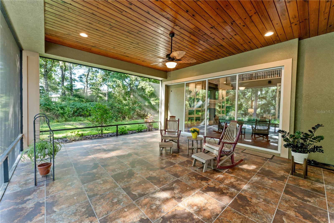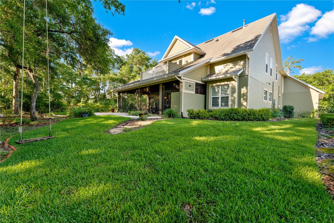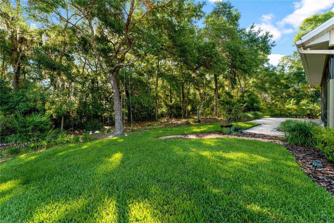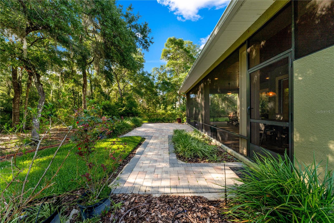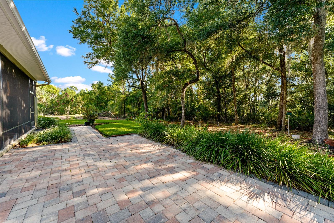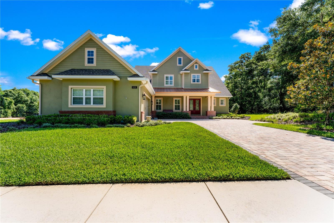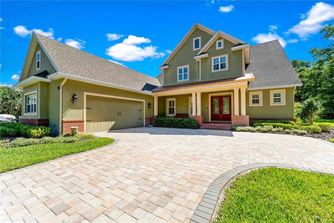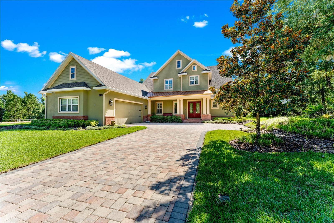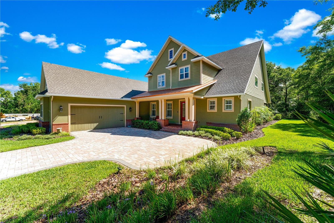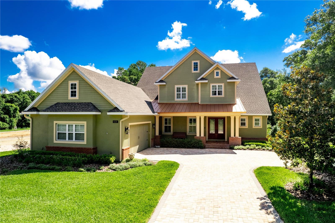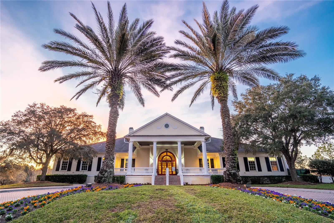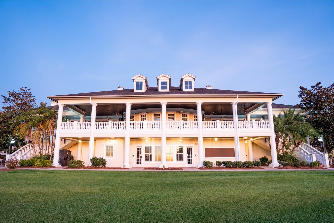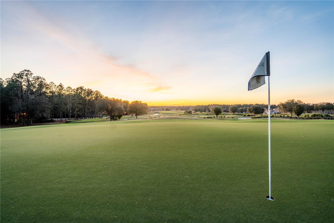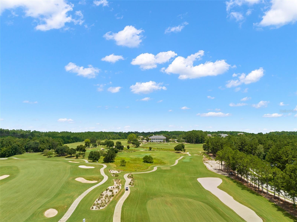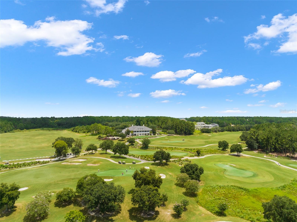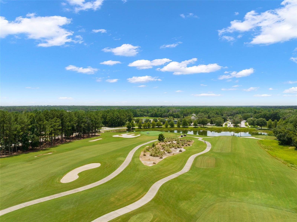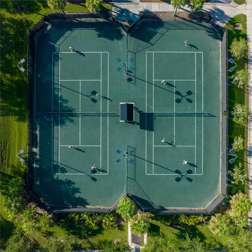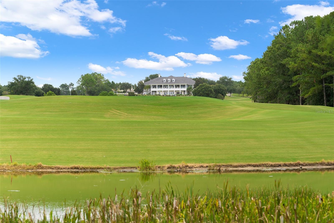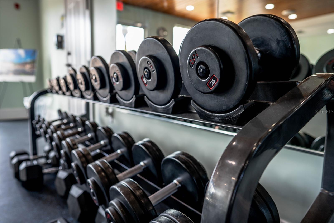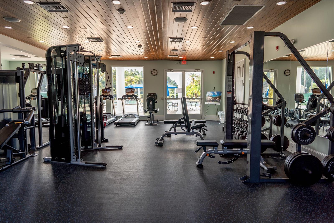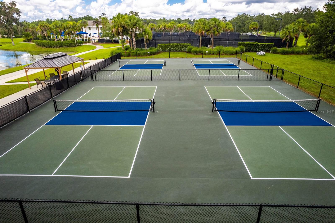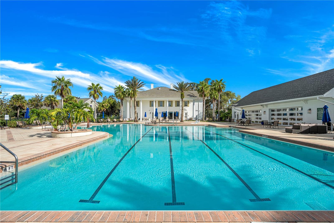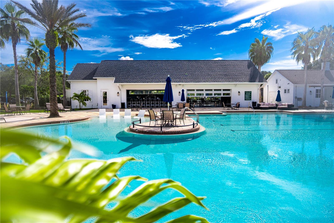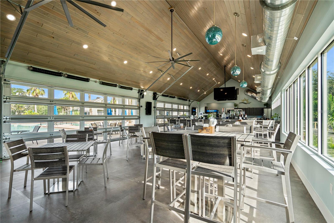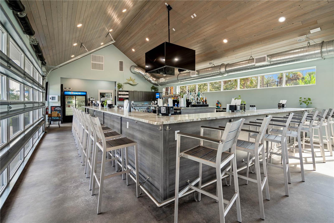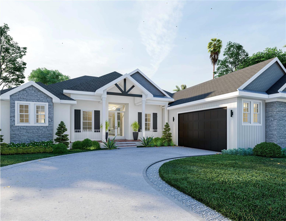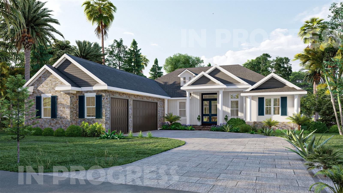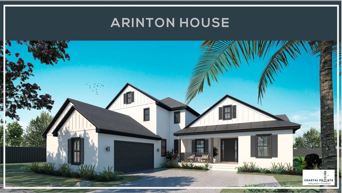6128 Evening Ray Drive, BROOKSVILLE, FL 34601
Property Photos
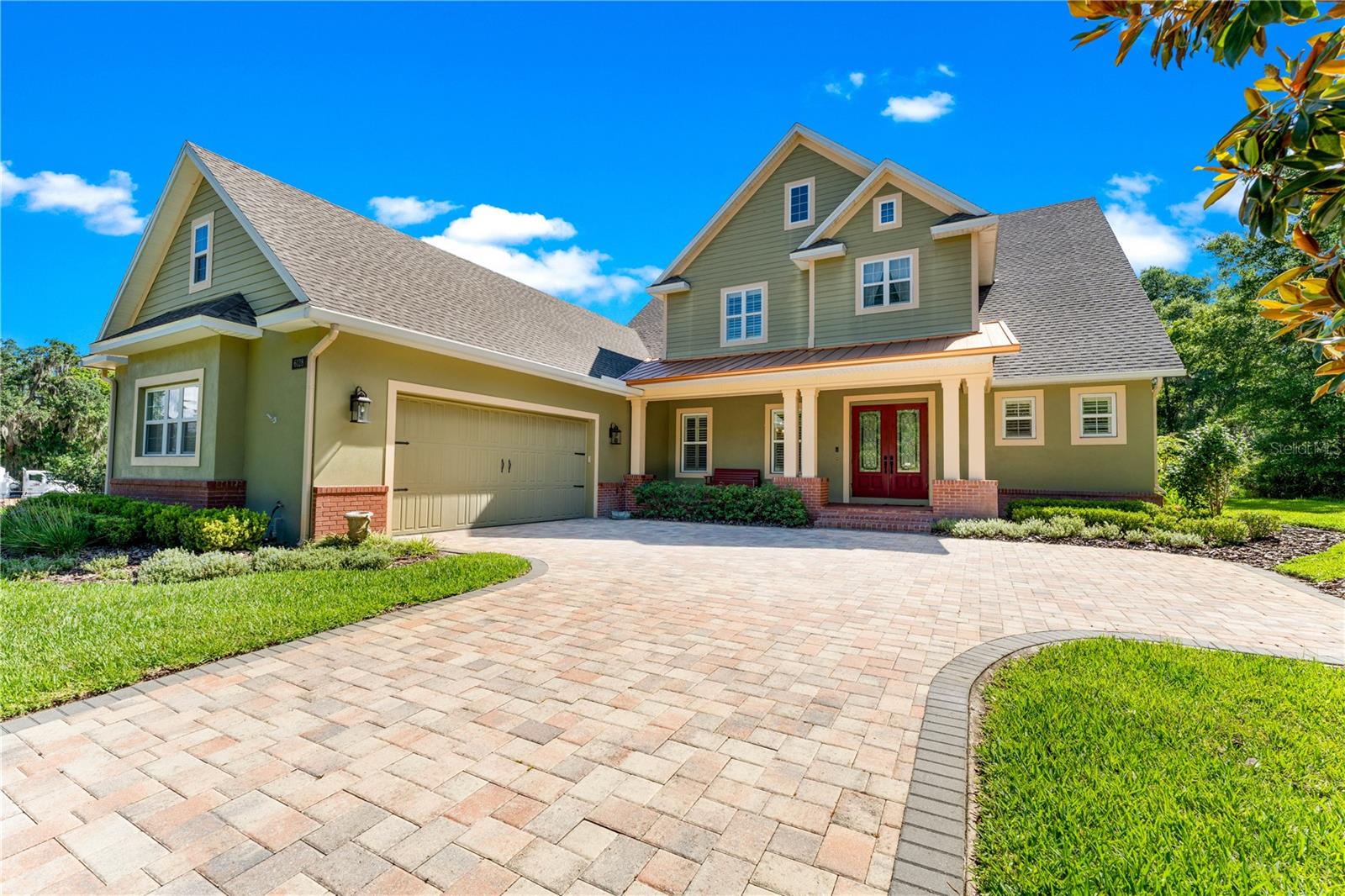
Would you like to sell your home before you purchase this one?
Priced at Only: $894,900
For more Information Call:
Address: 6128 Evening Ray Drive, BROOKSVILLE, FL 34601
Property Location and Similar Properties
- MLS#: W7870226 ( Residential )
- Street Address: 6128 Evening Ray Drive
- Viewed: 28
- Price: $894,900
- Price sqft: $222
- Waterfront: No
- Year Built: 2015
- Bldg sqft: 4037
- Bedrooms: 4
- Total Baths: 3
- Full Baths: 3
- Garage / Parking Spaces: 2
- Days On Market: 10
- Additional Information
- Geolocation: 28.5194 / -82.4002
- County: HERNANDO
- City: BROOKSVILLE
- Zipcode: 34601
- Subdivision: Southern Hills Plantation Ph 3
- Provided by: FLORIDA CRACKER PROPERTIES
- Contact: Emily Barr
- 352-345-8151

- DMCA Notice
-
DescriptionOne or more photo(s) has been virtually staged. Luxury abounds in this custom one of a kind home sitting high in the rolling hills at an elevation of 250' in Southern Hills Plantation Club. Notice the detail and craftsmanship as you enter the foyer, a spacious dining room with plenty of room for family gatherings, and leads into the great room with soaring 22' high ceilings and a natural gas stone fireplace. The kitchen has a 10' island with granite tops, a 48'' gas range with grill, double ovens, and a pot filler. It also has wood cabinets, 42 '' glass door uppers, and under mount lighting. There is a walk in pantry with a built in powered appliance table and lots of storage on wood slat shelves. There are 12'W x 8'H sliding pocket doors from the great room as well as 6'Wx8'H pocket sliders from the breakfast nook that lead to the screened lanai, which is wonderful for entertaining. It boasts a beautiful summer kitchen with a natural gas grill, side burners, a large sink, a refrigerator, and stainless steel tops. The master bedroom en suite has a jetted soaker tub, separate shower, and custom closet system. Office/Bedroom 4 en suite/shared guest bath reside on main level. Upstairs, you will find an open loft, two or possibly three more bedrooms, which owners currently repurpose, and a full bath with a jetted tub/shower. There is an upstairs balcony perfect for stargazing. Hardwood engineered floors throughout except tile baths, mud room, and air conditioned hobby room/office/storage sit just inside the garage, which could also serve as a golf cart garage with rear 5' wide doors. Southern Hills Plantation Club offers resort style living, high end amenities, a signature Pete Dye 18 hole championship golf course, a short course, several restaurants, a resort style pool, HarTru tennis courts, a pickleball, a fitness center, a pro shop, a Clubhouse with numerous activities, all behind a manned 24/7 gated entrance.
Payment Calculator
- Principal & Interest -
- Property Tax $
- Home Insurance $
- HOA Fees $
- Monthly -
Features
Building and Construction
- Covered Spaces: 0.00
- Exterior Features: Balcony, French Doors, Irrigation System, Lighting, Outdoor Grill, Outdoor Kitchen
- Flooring: Ceramic Tile, Hardwood
- Living Area: 3574.00
- Roof: Metal
Land Information
- Lot Features: Landscaped, Level, Near Golf Course, Paved
Garage and Parking
- Garage Spaces: 2.00
- Parking Features: Garage Door Opener, Garage Faces Side
Eco-Communities
- Green Energy Efficient: Insulation, Roof, Thermostat, Windows
- Water Source: Public
Utilities
- Carport Spaces: 0.00
- Cooling: Central Air
- Heating: Central
- Pets Allowed: Dogs OK
- Sewer: Public Sewer
- Utilities: Cable Available, Electricity Connected, Natural Gas Available
Finance and Tax Information
- Home Owners Association Fee: 525.79
- Net Operating Income: 0.00
- Tax Year: 2023
Other Features
- Appliances: Dishwasher, Disposal, Dryer, Microwave, Range, Range Hood, Refrigerator, Tankless Water Heater, Washer, Water Softener, Wine Refrigerator
- Association Name: Cheri Schrubbe
- Country: US
- Interior Features: Built-in Features, Cathedral Ceiling(s), Crown Molding, Eat-in Kitchen, High Ceilings, Open Floorplan, Other, Primary Bedroom Main Floor, Solid Wood Cabinets, Stone Counters, Walk-In Closet(s)
- Legal Description: SOUTHERN HILLS PLANTATION PH3 BLK 16 LOT 53
- Levels: Two
- Area Major: 34601 - Brooksville
- Occupant Type: Owner
- Parcel Number: R03-223-19-3574-0160-0530
- Style: Craftsman
- Views: 28
- Zoning Code: PDP
Similar Properties
Nearby Subdivisions
Ac Croom
Acreage
Brooksville
Brooksville Est
Campers Holiday
Candlelight Unit 4
Candlelight Village
Cascades At S H Plant Ph 1 Rep
Cascades At S Hills Plant Ph 1
Cascades At Southern Hills
Cedar Falls
Class I Sub
Country Club Est Unit 1
Country Club Est Unit 2
Country Club Estate
Countryside Estates Roc Inc
Cox Class 1 Sub
Croom Road Subdivision
Damac Estates
Damac Estates First Add
Damac Modular Home Park
Deer Haven Est Unrec
Dogwood Est Phase Iii
Dogwood Heights
Flora Stenholm Class 1 Sub
Flora Stenholm - Class 1 Sub
Forest Hills Unrec
Garmisch Hills
Garmish Trails - Class 1 Sub
Garrison Acres
Garrisons Add To Brooksvl
Golfview West
Grelles P H Sub
Hales Addition To Brooksvl
Highland Oaks
Highpoint Gardens
Hortons Add
Istachatta Acres Unrecorded
Jennings Varn A Sub Of
Jennings And Varn A Sub Of
Lake Lindsey City
Lake Simmons Est
Lakeside Acres Mh Sub
Lakeside Estates Unit 1
Laurel Oaks Subdivision
Laws Add To Brooksville
Laws Add To Brooksvl
Mondon Hill Farm
Mondon Hill Farm Unit 2
Mrs S S Mccampbells Add To
Northside Estates
Northside Estates Replat
Not In Hernando
Not On List
Parsons Add To Brooksville
Potterfield Hern Baby Farm
Royal Highlands Unit 8
Saxon Heights
Saxons Add To Brooksville
South Brooksville
Southern Hills
Southern Hills Plantation
Southern Hills Plantation Esta
Southern Hills Plantation Ph 1
Southern Hills Plantation Ph 2
Southern Hills Plantation Ph 3
Southern Hills Plantation Ph2
Southern Hills Plnt Ph1 Bl4735
Southside Estates
Tests Sub
Unplatted
Vista Heights Estates
Woodlawn Add

- Dawn Morgan, AHWD,Broker,CIPS
- Mobile: 352.454.2363
- 352.454.2363
- dawnsellsocala@gmail.com


