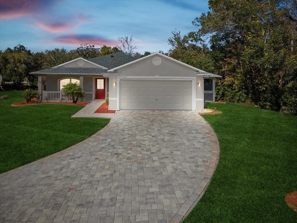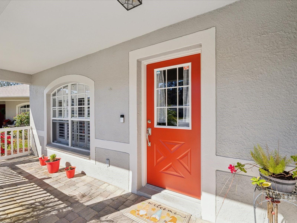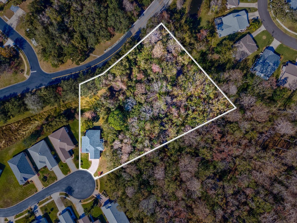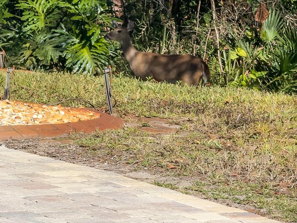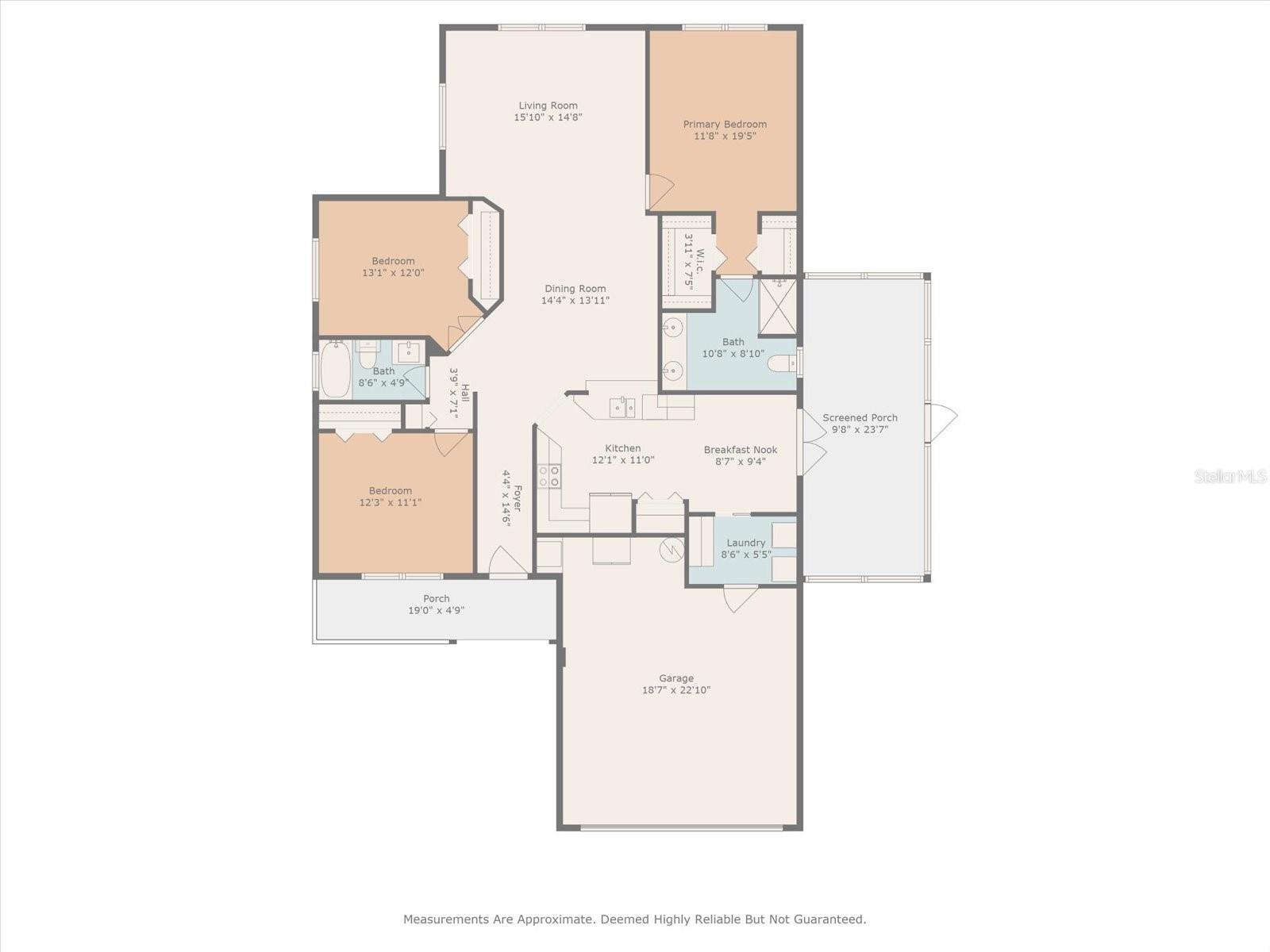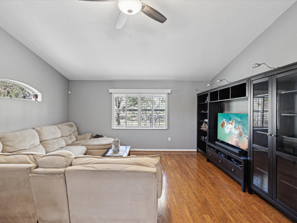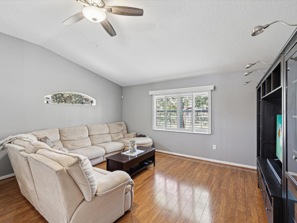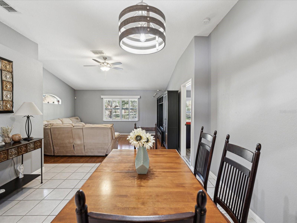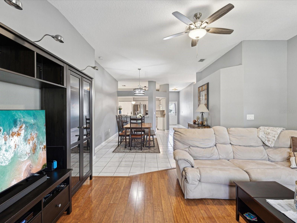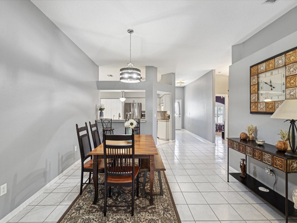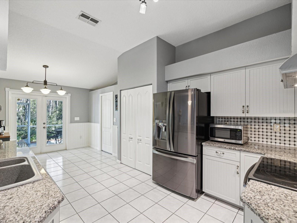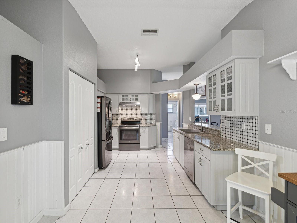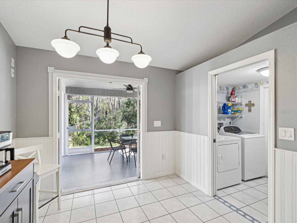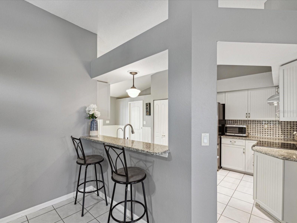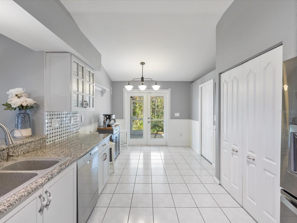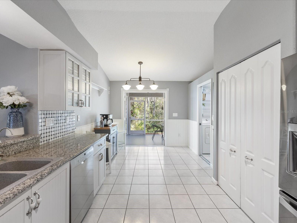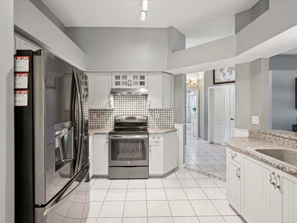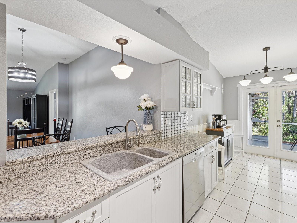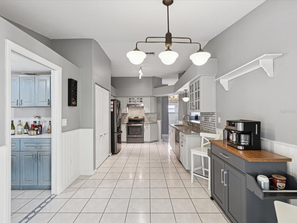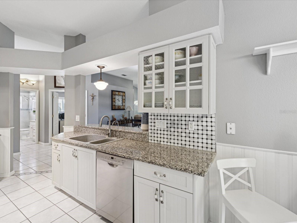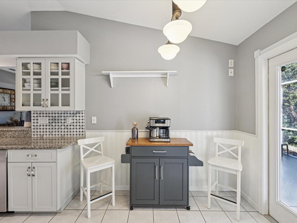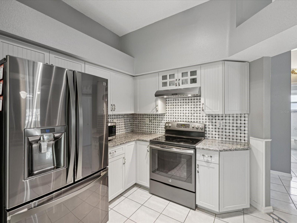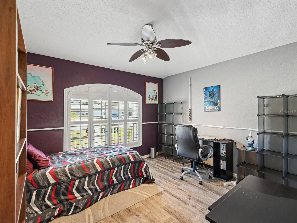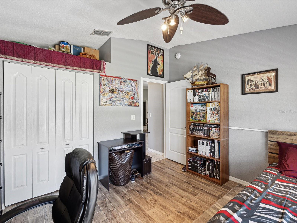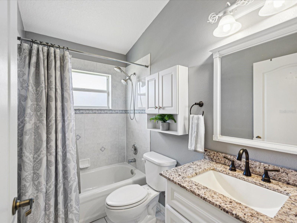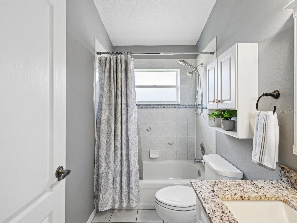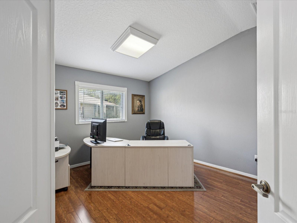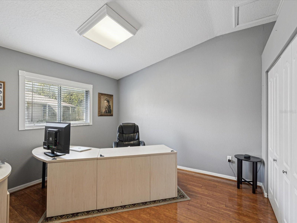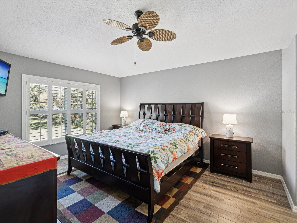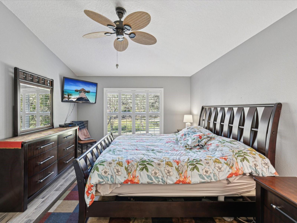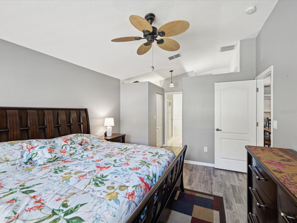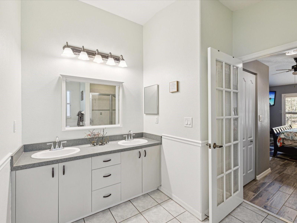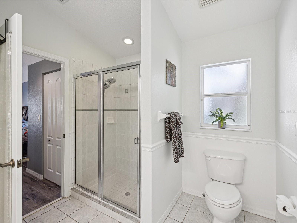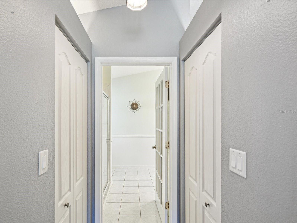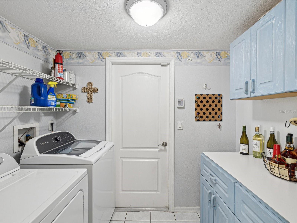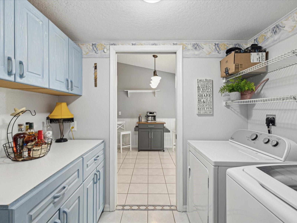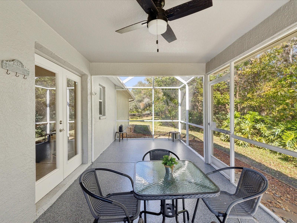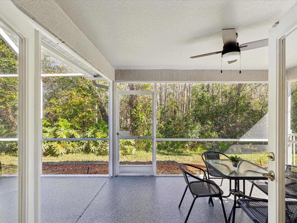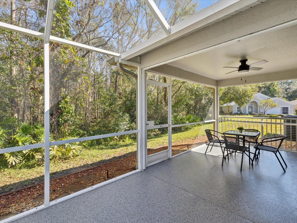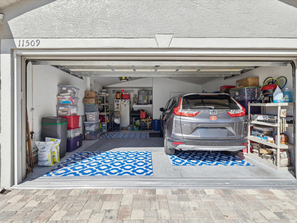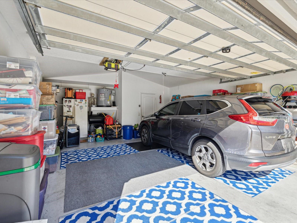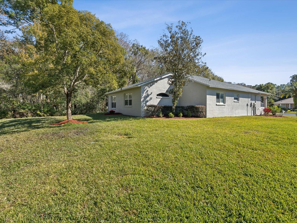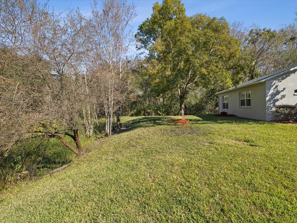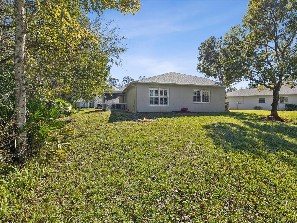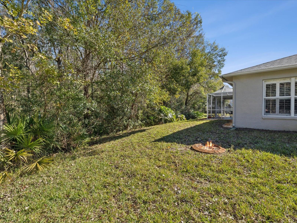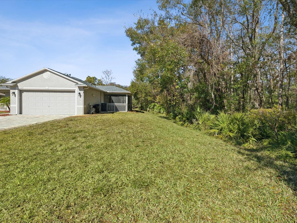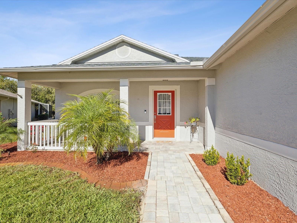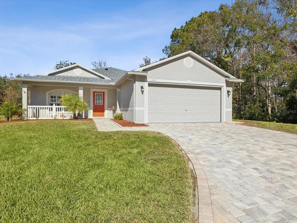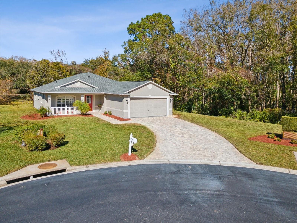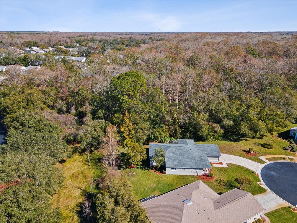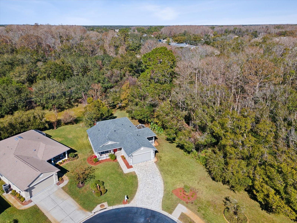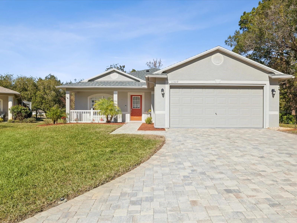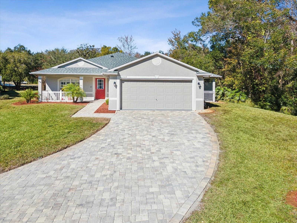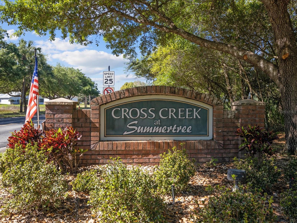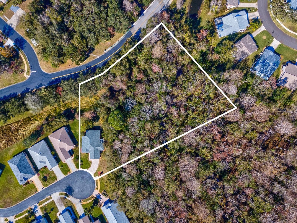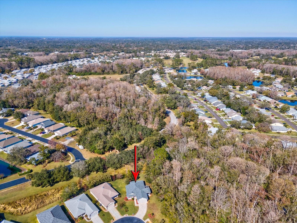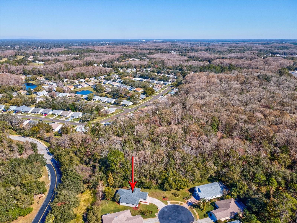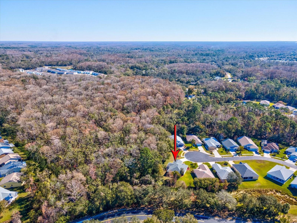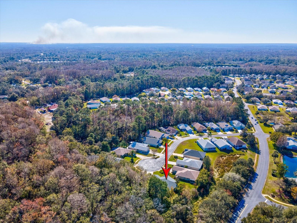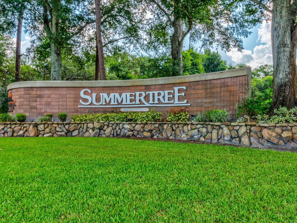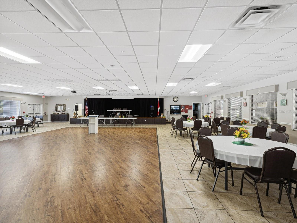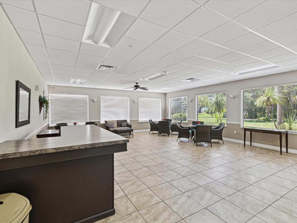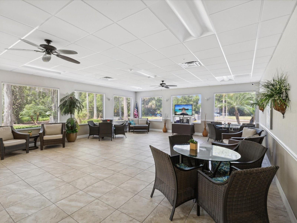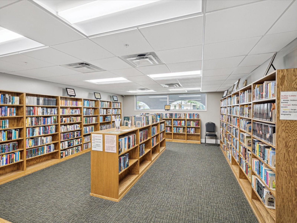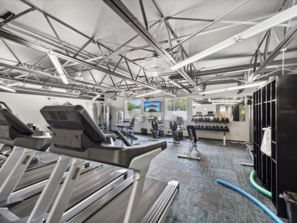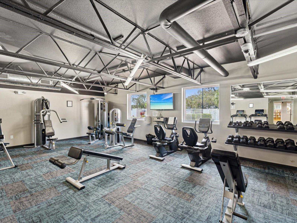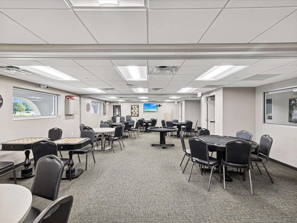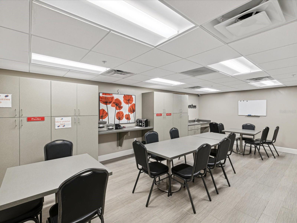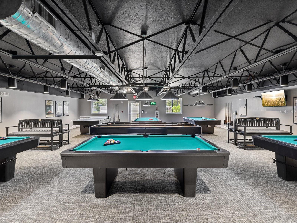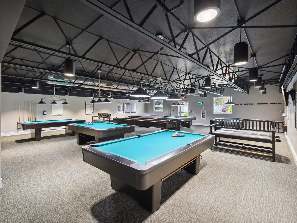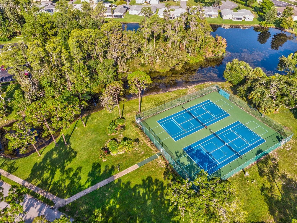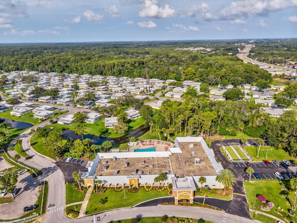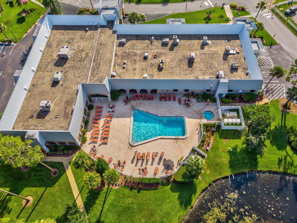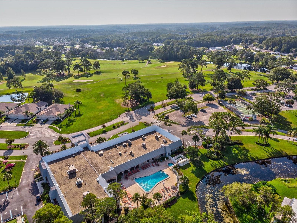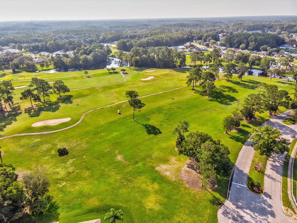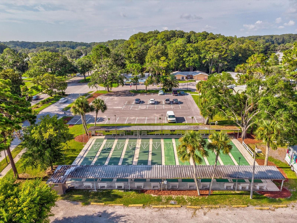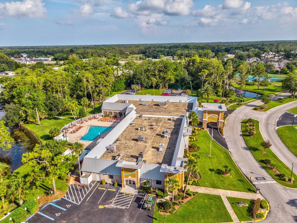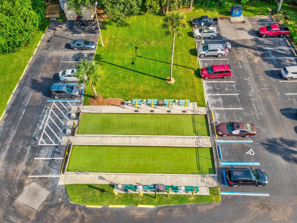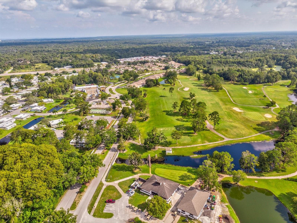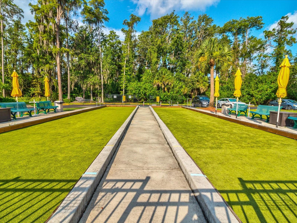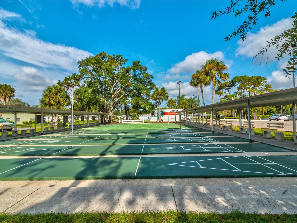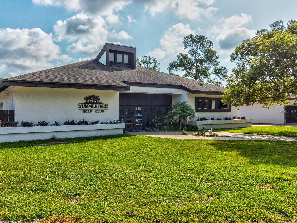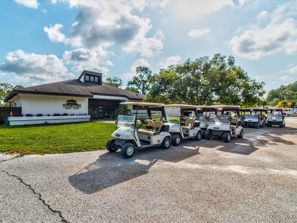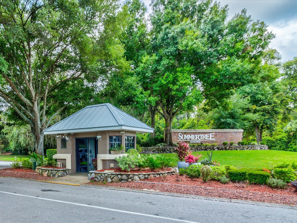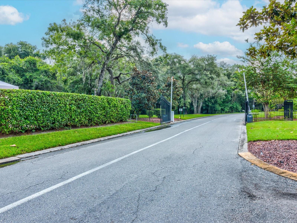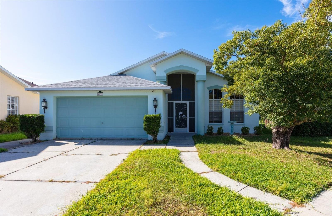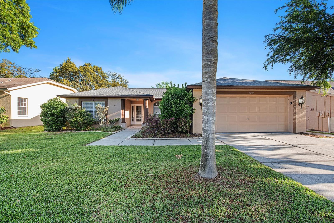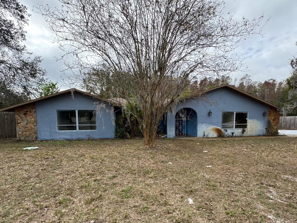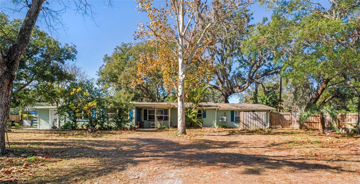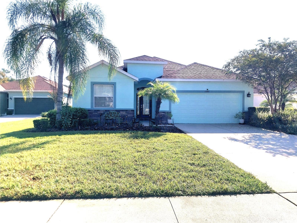11509 Sinatra Court, NEW PORT RICHEY, FL 34654
Property Photos
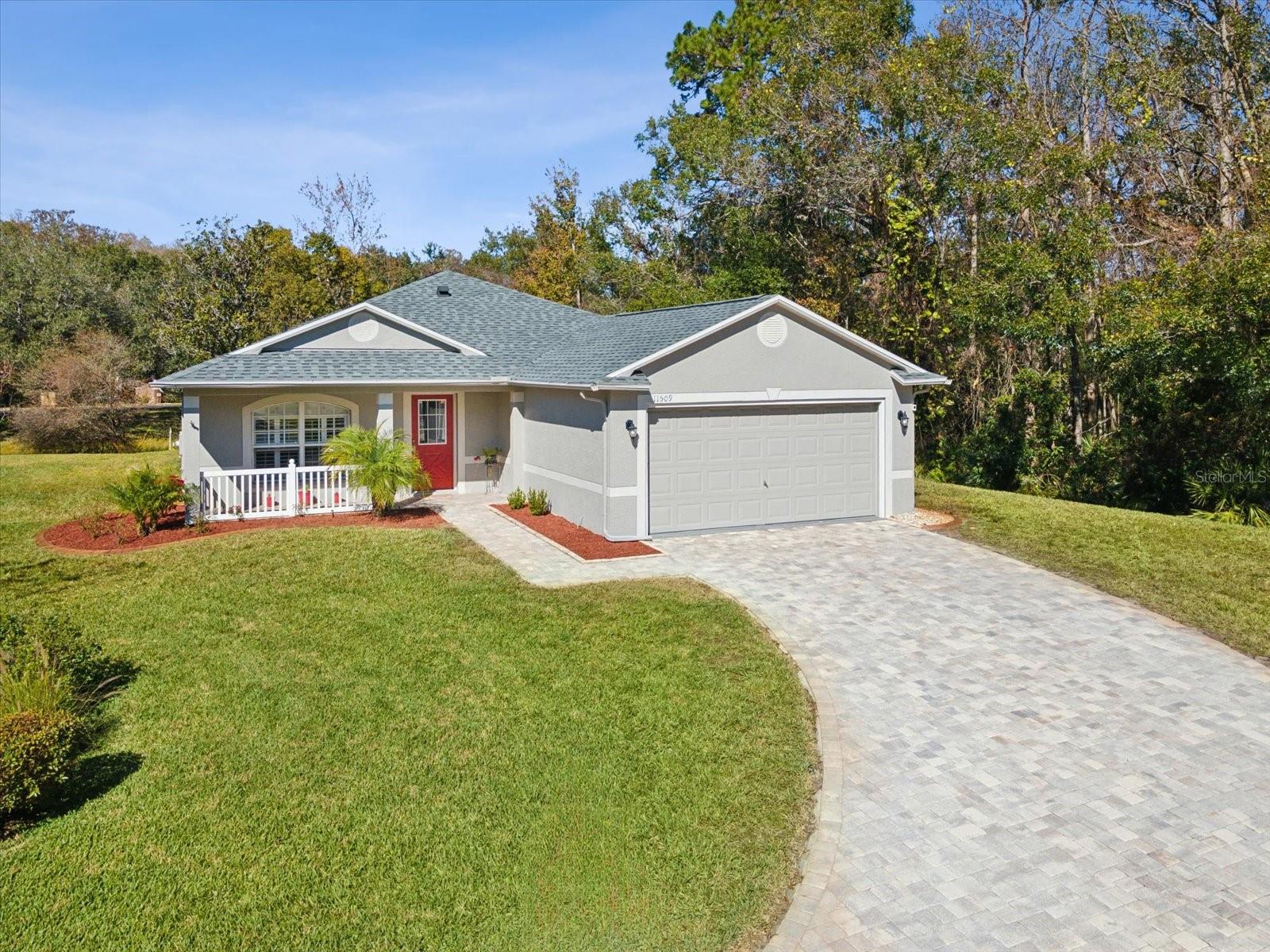
Would you like to sell your home before you purchase this one?
Priced at Only: $345,500
For more Information Call:
Address: 11509 Sinatra Court, NEW PORT RICHEY, FL 34654
Property Location and Similar Properties
- MLS#: W7871221 ( Residential )
- Street Address: 11509 Sinatra Court
- Viewed: 5
- Price: $345,500
- Price sqft: $149
- Waterfront: No
- Year Built: 2001
- Bldg sqft: 2320
- Bedrooms: 3
- Total Baths: 2
- Full Baths: 2
- Garage / Parking Spaces: 2
- Days On Market: 1
- Acreage: 1.32 acres
- Additional Information
- Geolocation: 28.3241 / -82.6247
- County: PASCO
- City: NEW PORT RICHEY
- Zipcode: 34654
- Subdivision: Summertree Prcl 03a Ph 01
- Provided by: KELLER WILLIAMS REALTY- PALM H
- Contact: KIM Herring
- 727-772-0772

- DMCA Notice
-
DescriptionDiscover the perfect blend of charm and convenience in this stunning home, nestled on 1.3 acres of protected land in the highly sought after 55+ Summertree community. Tucked away in a quiet cul de sac, this 3 bedroom, 2 bathroom gem boasts a striking cool grey exterior and beautiful brick pavers, setting the stage for the welcoming atmosphere that awaits inside. Step onto the inviting covered front porch and enter the foyer, where you'll immediately feel at home. The flexible third bedroomcurrently an officeoffers endless possibilities, with double doors opening to a versatile space that can be transformed into an additional sitting room, craft room, office, or guest room. Inside, the home features a seamless, open floor plan, complete with elegant tile flooring throughout. The well appointed kitchen is a true standout, featuring white custom cabinetry, sleek granite countertops, and a breakfast bar that connects you to the dining and living areas, ideal for entertaining. Enjoy the convenience of a side screened patio, perfect for relaxing and overlooking the serene conservation area teeming with wildlifeduring our photo session, we even had deer and turkeys stop by! The spacious primary bedroom is a retreat, with dual sinks and a walk in shower, while an abundance of windows keeps the space bright and airy. Plantation shutters add a touch of elegance and allow for privacy when desired. Not to be missed, the almost 10' by 24' screened patio with epoxy flooring offers easy care and the perfect spot to enjoy the surrounding nature. The community is bursting with activity, offering a fitness center, pool, pickleball and shuffleboard courts, and much more. Plus, it's a golf cart friendly neighborhood with a privately owned golf course. Don't waitschedule your showing today to experience this exceptional home at an unbeatable price!
Payment Calculator
- Principal & Interest -
- Property Tax $
- Home Insurance $
- HOA Fees $
- Monthly -
Features
Building and Construction
- Covered Spaces: 0.00
- Exterior Features: French Doors, Irrigation System, Rain Gutters, Sidewalk
- Flooring: Ceramic Tile, Laminate
- Living Area: 1660.00
- Roof: Shingle
Land Information
- Lot Features: Conservation Area, Cul-De-Sac
Garage and Parking
- Garage Spaces: 2.00
- Parking Features: Driveway, Garage Door Opener, Parking Pad
Eco-Communities
- Water Source: Public
Utilities
- Carport Spaces: 0.00
- Cooling: Central Air
- Heating: Central
- Pets Allowed: Yes
- Sewer: Public Sewer
- Utilities: Cable Available, Phone Available, Sewer Connected, Sprinkler Well, Water Connected
Amenities
- Association Amenities: Clubhouse, Fitness Center, Gated, Pickleball Court(s), Pool, Racquetball, Recreation Facilities, Shuffleboard Court, Tennis Court(s)
Finance and Tax Information
- Home Owners Association Fee Includes: Cable TV, Common Area Taxes, Pool, Escrow Reserves Fund, Internet, Maintenance Grounds, Recreational Facilities, Trash
- Home Owners Association Fee: 692.00
- Net Operating Income: 0.00
- Tax Year: 2023
Other Features
- Appliances: Dishwasher, Disposal, Dryer, Microwave, Range, Range Hood, Refrigerator, Washer
- Association Name: Green Acres
- Country: US
- Interior Features: Ceiling Fans(s), Eat-in Kitchen, High Ceilings, Living Room/Dining Room Combo, Open Floorplan, Solid Surface Counters, Split Bedroom, Vaulted Ceiling(s), Walk-In Closet(s)
- Legal Description: SUMMERTREE PARCEL 3A PHASE 1 PB 40 PG 012 LOT 26
- Levels: One
- Area Major: 34654 - New Port Richey
- Occupant Type: Owner
- Parcel Number: 17-25-08-006.0-000.00-026.0
- View: Trees/Woods
- Zoning Code: MPUD
Similar Properties
Nearby Subdivisions
Arborwood At Summertree
Bass Lake Acres
Bass Lake Estates
Baywood Forest
Colony Lakes
Cranes Roost
Crescent Forest
Deerwoodriver Rdg
Golden Acres
Golden Acres Estates Phase 1
Gracewood At River Ridge
Griffin Park
Hampton Village At River Ridge
Hidden Lake Estates
Hunters Lake Ph 02
Lake Worrell Acres
Lexington Commons
Moon Lake Estates
Moon Lake Estates 9 Un 3
Moon Lake No 15
Not In Hernando
Not On List
Oaks At River Ridge
Orange Land
Osceola Heights
Port Richey Land Co Sub
Reserve At Golden Acres Ph 07
Reservegolden Acres Ph 3
River Ridge Country Club Ph 02
Rose Haven
Rose Haven Ph 2
Rosewood At River Ridge Ph 03a
Rosewood At River Ridge Ph 03b
Rosewood At River Ridge Ph 04
Rosewood At River Ridge Ph 07
Ruxton Village
Sabalwood At River Ridge
Sabalwood At River Ridge Ph 01
Sabalwood At River Ridge Ph 02
Sabalwoodriv Rdg Ph
Spring Lake
Summertree 01a Ph 01
Summertree Parcel
Summertree Prcl 03a Ph 01
Summertree Prcl 04
Summertree Prcl 1b
Summertree Prcl 3b
Sunshine Ranches
Sunshine Ranches 2
Tanglewood East
The Glen At River Ridge
The Oaks At River Ridge
Valley Wood
Waters Edge
Waters Edge 01
Waters Edge 02
Waters Edge 03
Waters Edge 04
Waters Edge Ph 2
Waters Edge Three
Windsor Place At River Ridge
Woods Of River Ridge

- Dawn Morgan, AHWD,Broker,CIPS
- Mobile: 352.454.2363
- 352.454.2363
- dawnsellsocala@gmail.com


