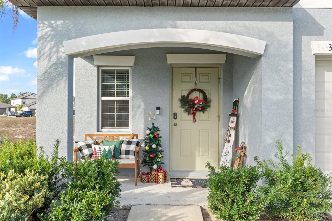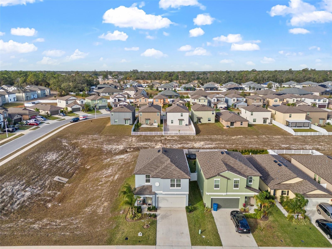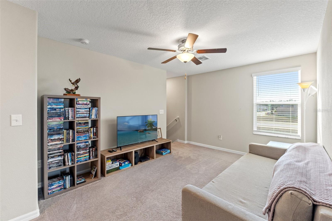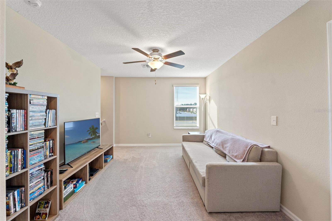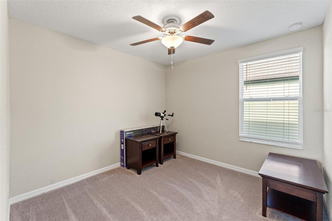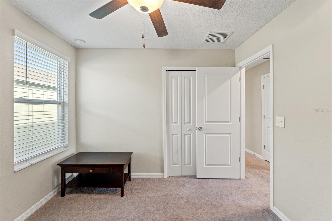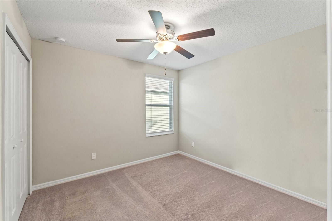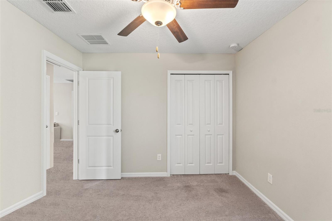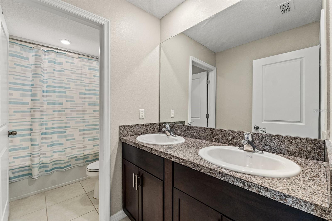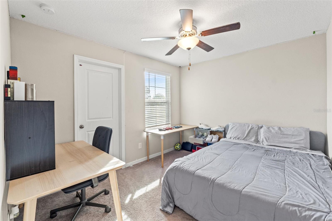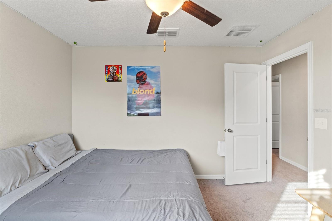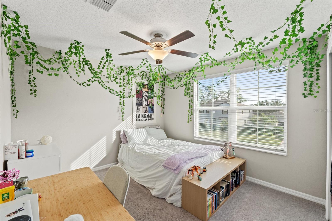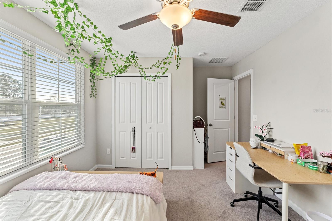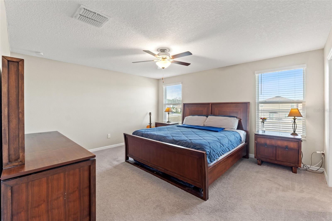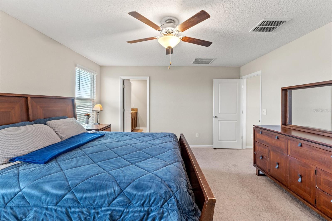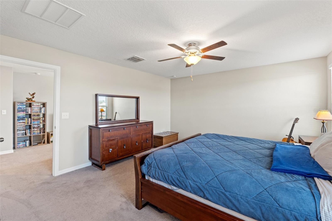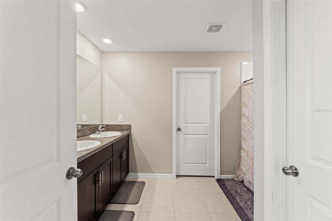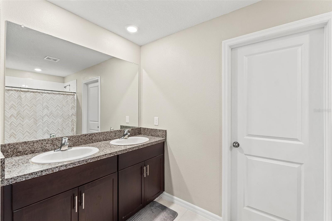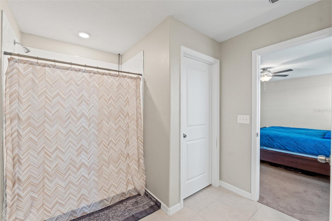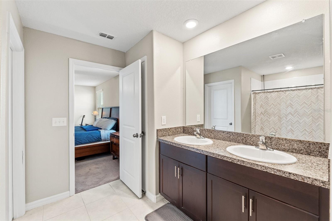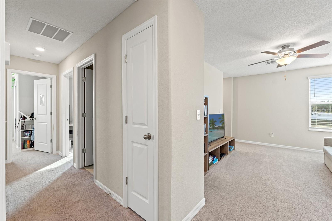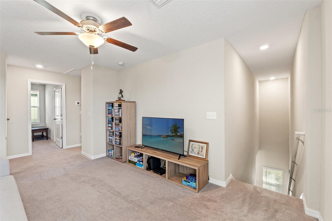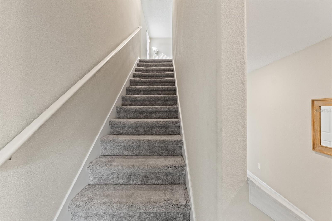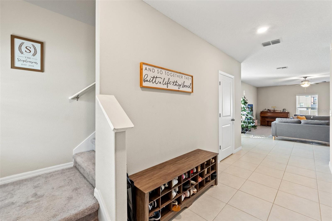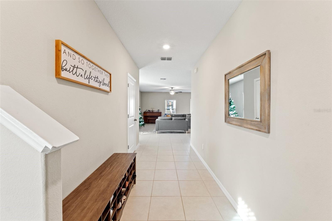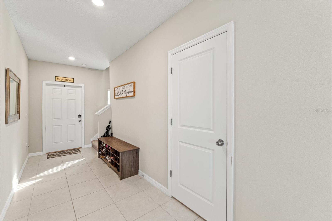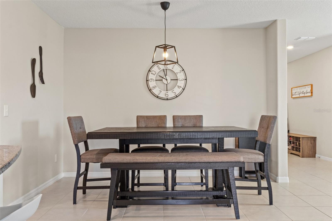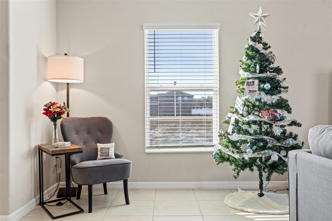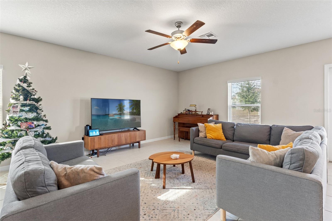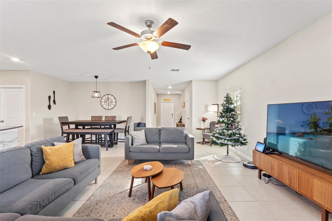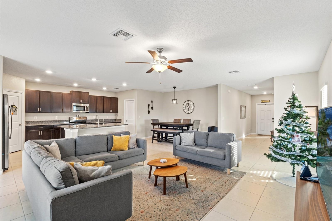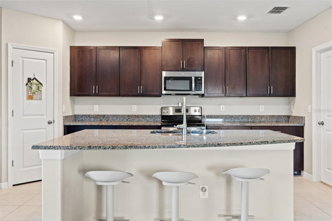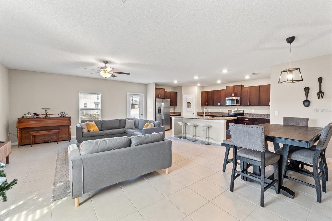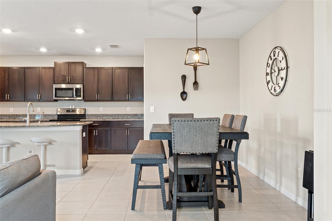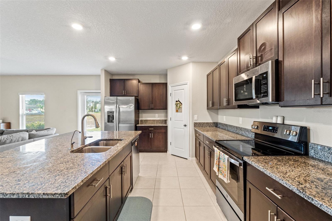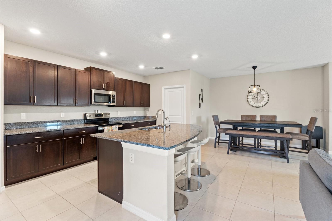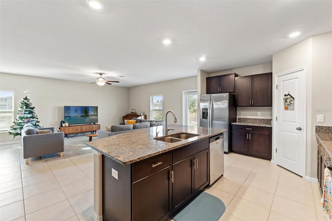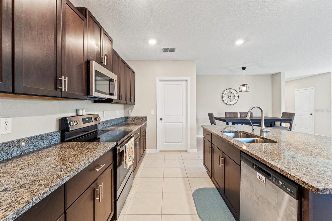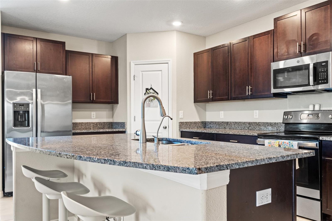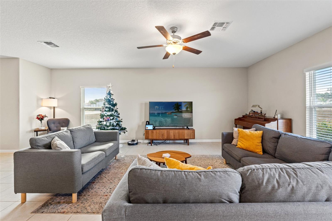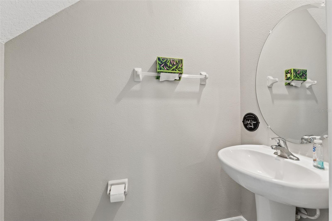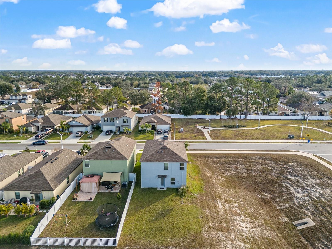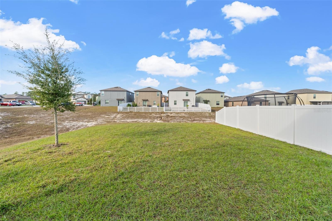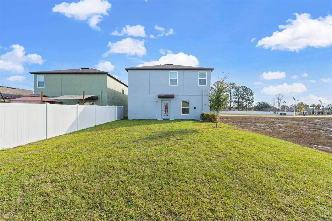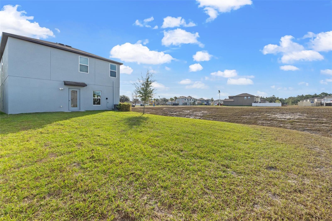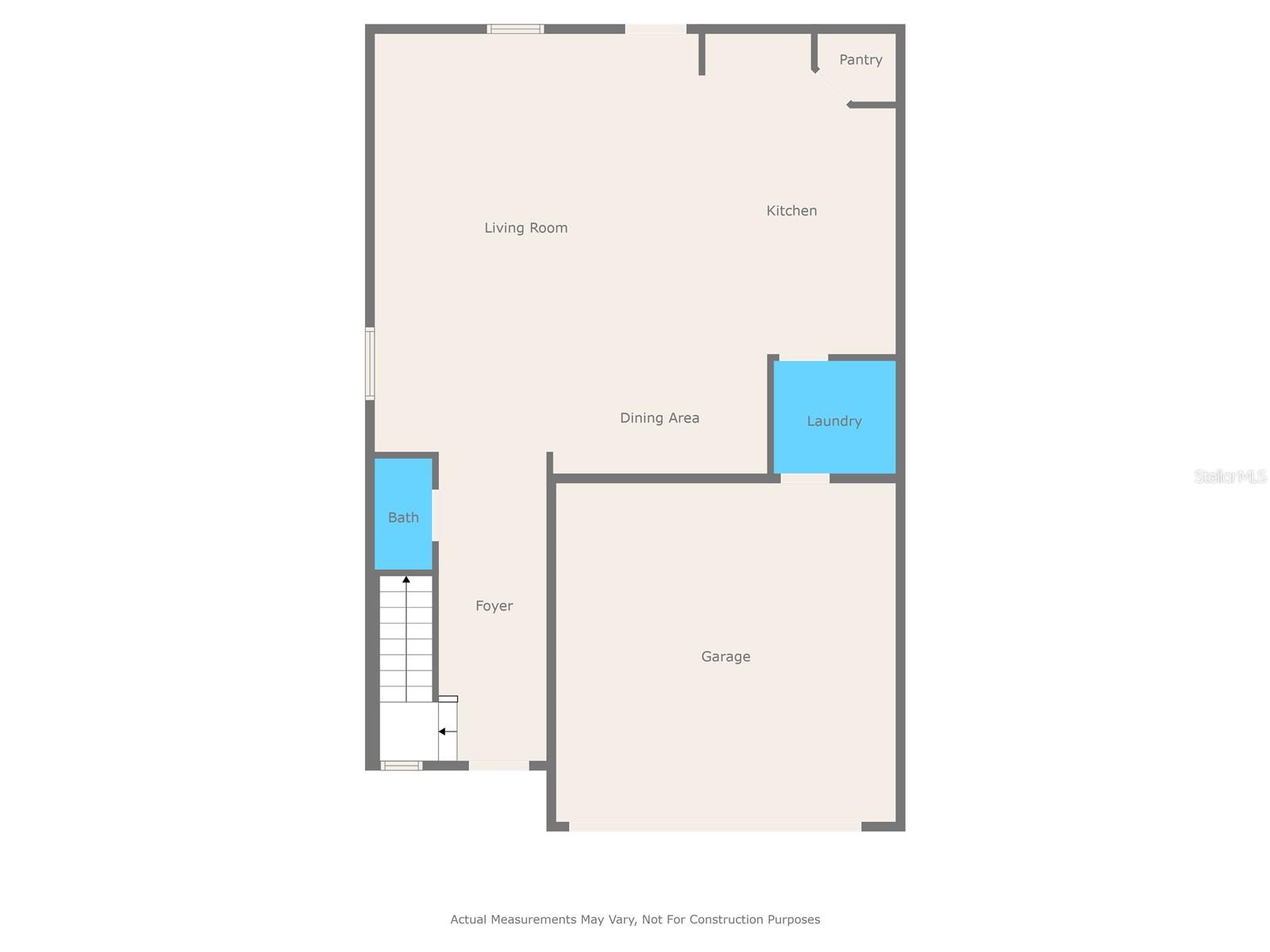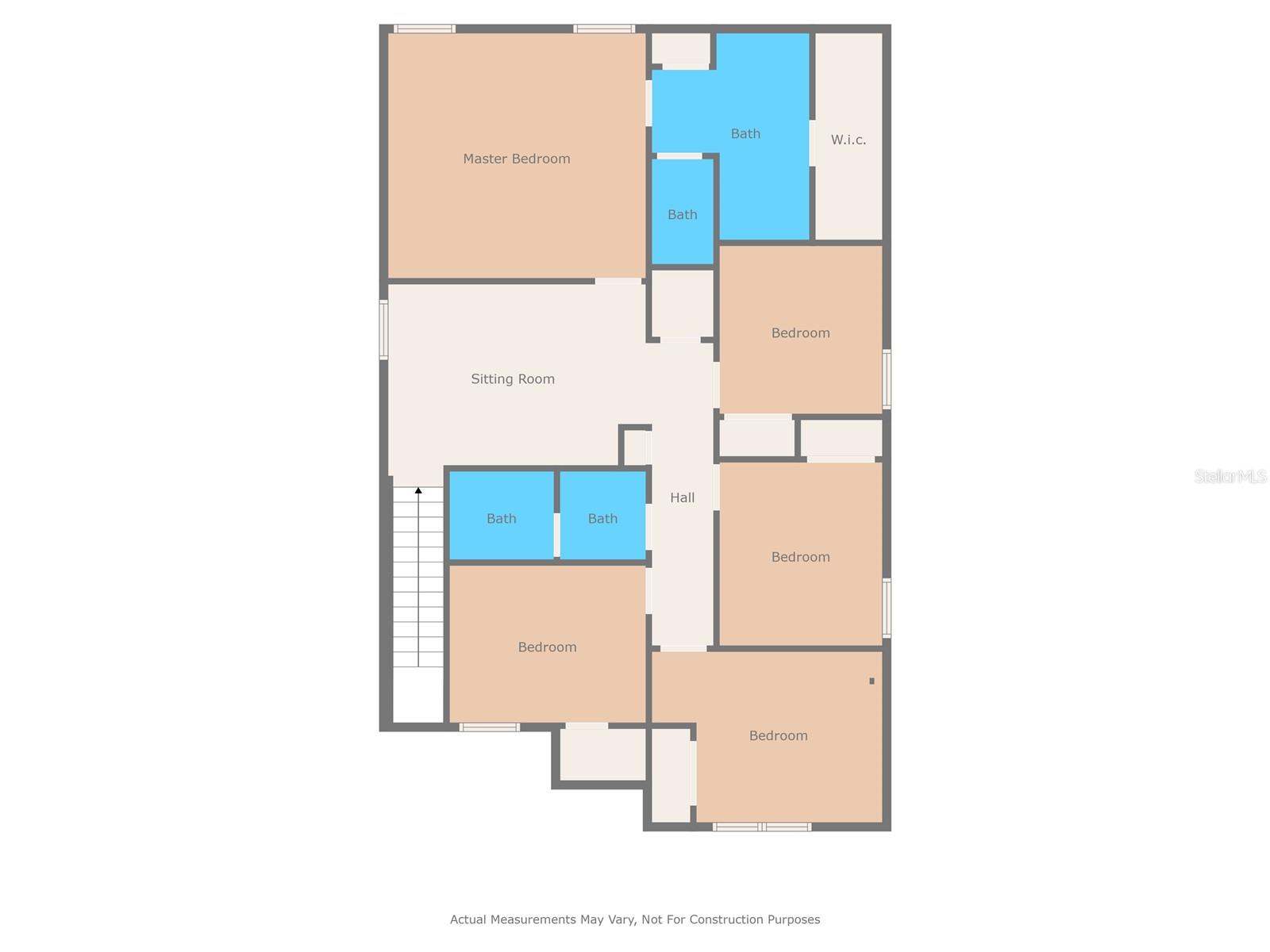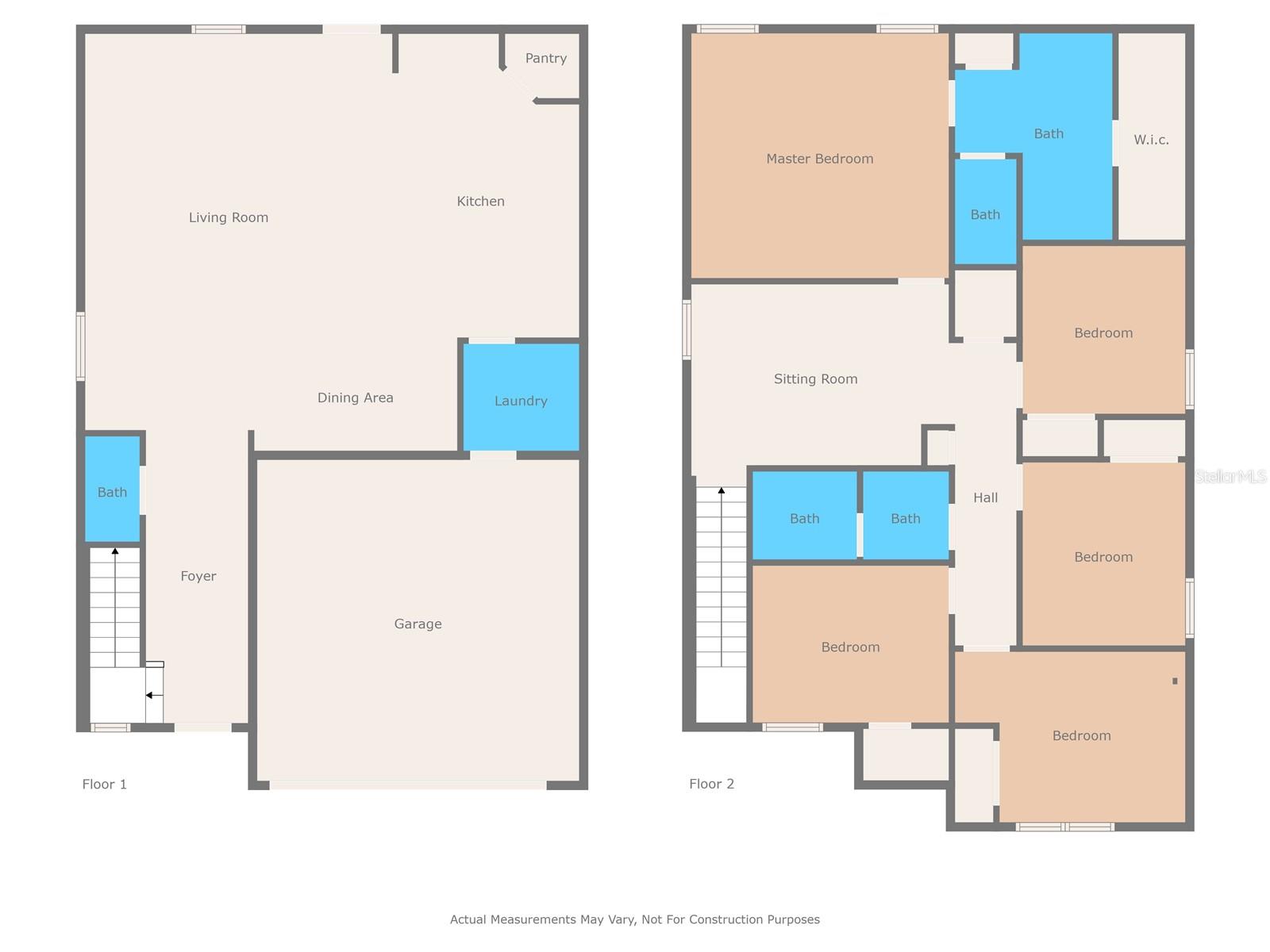313 Argyll Drive, SPRING HILL, FL 34609
Property Photos
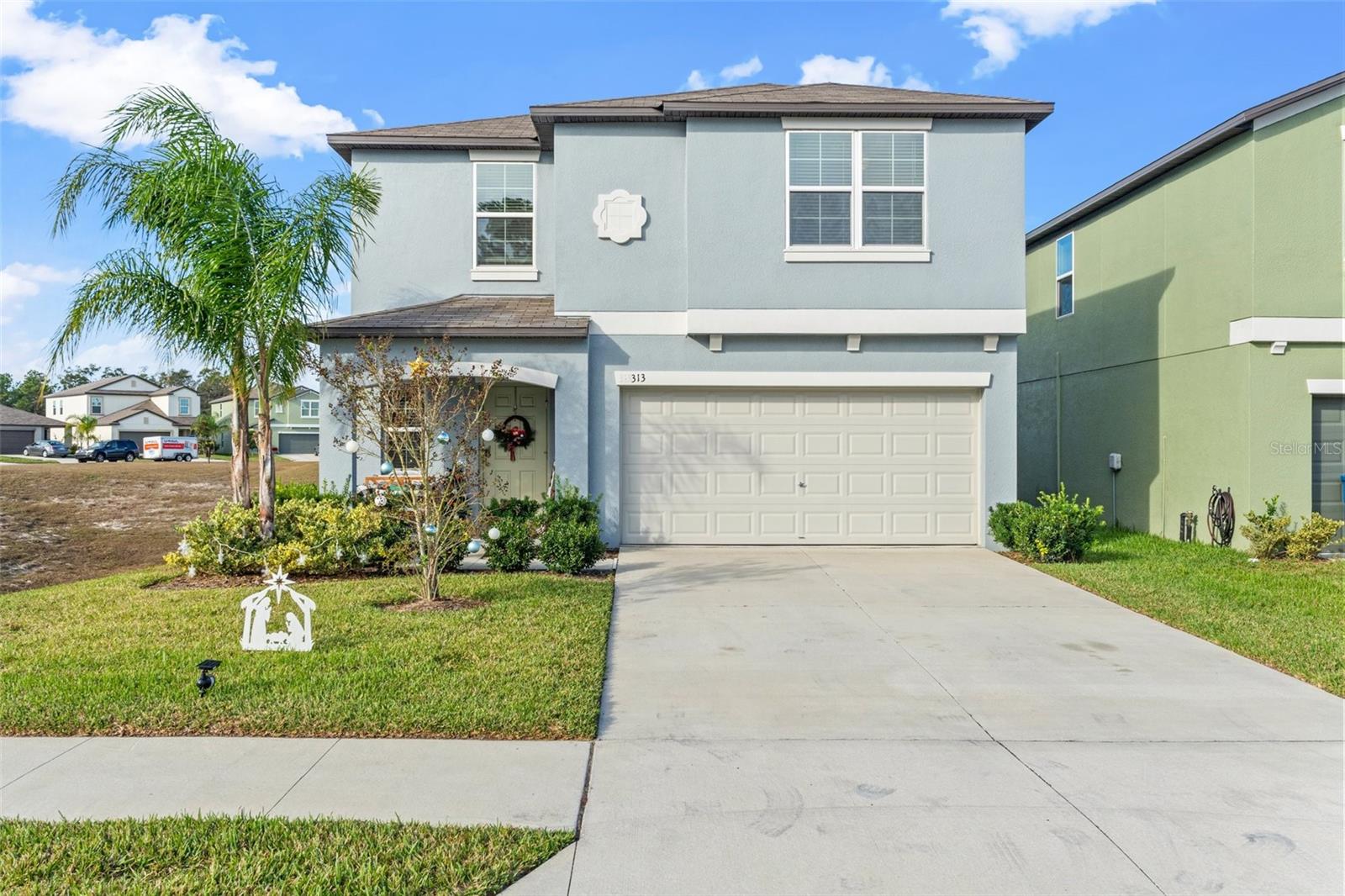
Would you like to sell your home before you purchase this one?
Priced at Only: $350,000
For more Information Call:
Address: 313 Argyll Drive, SPRING HILL, FL 34609
Property Location and Similar Properties
- MLS#: W7871321 ( Residential )
- Street Address: 313 Argyll Drive
- Viewed: 1
- Price: $350,000
- Price sqft: $132
- Waterfront: No
- Year Built: 2022
- Bldg sqft: 2660
- Bedrooms: 5
- Total Baths: 3
- Full Baths: 2
- 1/2 Baths: 1
- Garage / Parking Spaces: 2
- Days On Market: 3
- Additional Information
- Geolocation: 28.4382 / -82.4989
- County: HERNANDO
- City: SPRING HILL
- Zipcode: 34609
- Subdivision: Villages At Avalon Phase Iv
- Elementary School: Suncoast Elementary
- Middle School: Powell Middle
- High School: Frank W Springstead
- Provided by: BHHS FLORIDA PROPERTIES GROUP
- Contact: Debbie Rivera, PA
- 352-688-2227

- DMCA Notice
-
DescriptionWelcome to 313 Argyll Drive, Spring Hill, FL 34609 A Modern Villa in the Heart of the Isle of Avalon Discover this stunning two story villa style home, built in 2022, nestled in the desirable Isle of Avalon community. With 5 bedrooms, 2.5 bathrooms, and a thoughtful layout, this property combines modern luxury and everyday convenience. Main Floor Highlights The first floor features elegant ceramic tile flooring throughout, an expansive great room perfect for entertaining, and a chefs kitchen equipped with granite countertops and solid wood cabinets. A convenient half bathroom and a spacious laundry room complete the main level. The attached two car garage offers ample storage and functionality. Second Floor Comforts Upstairs, you'll find plush carpeting throughout, and a layout designed for relaxation. The primary suite features a private ensuite, creating the perfect retreat. Four additional bedrooms, a full bathroom, and a cozy den provide plenty of space for family and guests. The versatile den is ideal for a home office, a playroom, or a movie night hangout. Prime Location Situated just minutes from the Suncoast Parkway, this home offers easy access to Tampa and surrounding areas. Publix and other shopping conveniences are within a 5 minute drive, making errands a breeze. Nearby hospitals, including Oak Hill Hospital and Bayfront Health Spring Hill, provide peace of mind, while local parks and recreational facilities ensure fun for the whole family. Community Charm The Isle of Avalon offers a serene setting with tree lined streets and friendly neighbors, providing the perfect blend of tranquility and accessibility. Dont miss the chance to call 313 Argyll Drive home. Schedule your private showing today and experience the perfect mix of comfort, style, and location!
Payment Calculator
- Principal & Interest -
- Property Tax $
- Home Insurance $
- HOA Fees $
- Monthly -
Features
Building and Construction
- Builder Name: Lennar Homes, LLC
- Covered Spaces: 0.00
- Exterior Features: Irrigation System, Sidewalk
- Flooring: Carpet, Ceramic Tile
- Living Area: 2190.00
- Roof: Shingle
Land Information
- Lot Features: Cleared, Corner Lot, Landscaped, Level, Sidewalk, Paved
School Information
- High School: Frank W Springstead
- Middle School: Powell Middle
- School Elementary: Suncoast Elementary
Garage and Parking
- Garage Spaces: 2.00
- Open Parking Spaces: 0.00
Eco-Communities
- Water Source: None
Utilities
- Carport Spaces: 0.00
- Cooling: Central Air
- Heating: Electric, Heat Pump
- Pets Allowed: Cats OK, Dogs OK
- Sewer: Public Sewer
- Utilities: Cable Available, Cable Connected, Electricity Available, Electricity Connected, Sewer Available, Sewer Connected, Sprinkler Meter, Street Lights, Water Available, Water Connected
Amenities
- Association Amenities: Fitness Center, Park, Playground, Pool
Finance and Tax Information
- Home Owners Association Fee: 199.00
- Insurance Expense: 0.00
- Net Operating Income: 0.00
- Other Expense: 0.00
- Tax Year: 2024
Other Features
- Appliances: Dishwasher, Disposal, Microwave, Range, Range Hood, Refrigerator
- Association Name: James Amrhein
- Association Phone: 813-697-2998
- Country: US
- Interior Features: Eat-in Kitchen, High Ceilings, Kitchen/Family Room Combo, Living Room/Dining Room Combo, Open Floorplan, PrimaryBedroom Upstairs, Solid Wood Cabinets, Stone Counters, Walk-In Closet(s)
- Legal Description: VILLAGES AT AVALON PHASE IV LOT 109
- Levels: Two
- Area Major: 34609 - Spring Hill/Brooksville
- Occupant Type: Owner
- Parcel Number: R34 223 18 3748 0000 1090
- Style: Traditional
- Zoning Code: 01
Nearby Subdivisions
Avalon
Avalon West
Avalon West Phase 1 Lot 98
B - S Sub In S 3/4 Unrec
Barony Woods Ph 3
Barony Woods Phase 1
Barrington Sterling
Barringtonsterling Hill Un 1
Caldera
East Linden Est Un 1
East Linden Est Un 4
Hernando Highlands Unrec
Isle Of Avalon
Isles Of Avalon
Not On List
Oaks (the) Unit 3
Oaks (the) Unit 4
Oaks The
Padrons West Linden Estates
Pardons West Linden Estates
Park Ridge Villas
Pine Bluff
Pine Bluff Lot 10
Pine Bluff Lot 11
Pine Bluff Lot 12
Pine Bluff Lot 13
Plantation Palms
Preston Hollow
Pristine Place Ph 1
Pristine Place Ph 2
Pristine Place Ph 3
Pristine Place Ph 4
Pristine Place Ph 6
Pristine Place Phase 1
Pristine Place Phase 2
Pristine Place Phase 3
Pristine Place Phase 6
Rainbow Woods
Sand Ridge
Sand Ridge Ph 2
Silverthorn
Silverthorn Ph 1
Silverthorn Ph 2b
Silverthorn Ph 3
Silverthorn Ph 4 Sterling Run
Silverthorn Ph 4a
Spring Hill
Spring Hill 2nd Replat Of
Spring Hill Commons
Spring Hill Dr East Of Mariner
Spring Hill Unit 1
Spring Hill Unit 10
Spring Hill Unit 11
Spring Hill Unit 12
Spring Hill Unit 13
Spring Hill Unit 14
Spring Hill Unit 15
Spring Hill Unit 16
Spring Hill Unit 18
Spring Hill Unit 18 Repl 2
Spring Hill Unit 20
Spring Hill Unit 24
Spring Hill Unit 6
Spring Hill Unit 9
Sterling Hill
Sterling Hill Ph 1a
Sterling Hill Ph 1b
Sterling Hill Ph 2a
Sterling Hill Ph 2b
Sterling Hill Ph 3
Sterling Hill Ph1a
Sterling Hill Ph1b
Sterling Hill Ph2a
Sterling Hill Ph2b
Sterling Hill Ph3
Sterling Hills Ph3 Un1
Sunset Landing
Sunset Lndg
The Oaks
Verano Ph 1
Villages At Avalon 3b2
Villages At Avalon Ph 1
Villages At Avalon Ph 2b East
Villages At Avalon Phase Iv
Villages Of Avalon
Villagesavalon Ph Iv
Wellington At Seven Hills Ph 2
Wellington At Seven Hills Ph 3
Wellington At Seven Hills Ph 4
Wellington At Seven Hills Ph 7
Wellington At Seven Hills Ph 8
Wellington At Seven Hills Ph 9
Wellington At Seven Hills Ph10
Wellington At Seven Hills Ph5a
Wellington At Seven Hills Ph5c
Wellington At Seven Hills Ph8
Wellington At Seven Hills Ph9

- Dawn Morgan, AHWD,Broker,CIPS
- Mobile: 352.454.2363
- 352.454.2363
- dawnsellsocala@gmail.com


