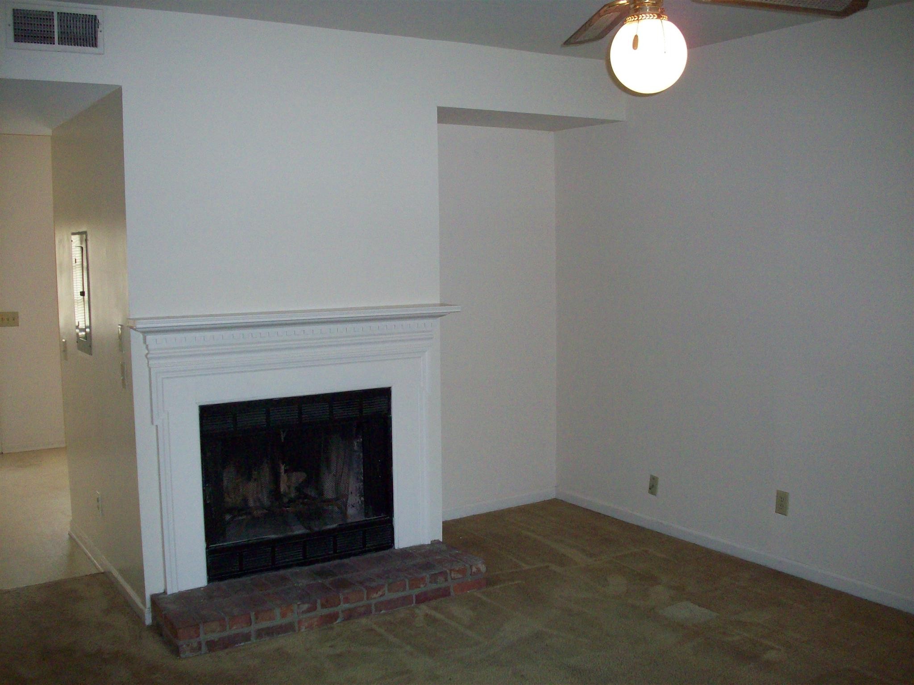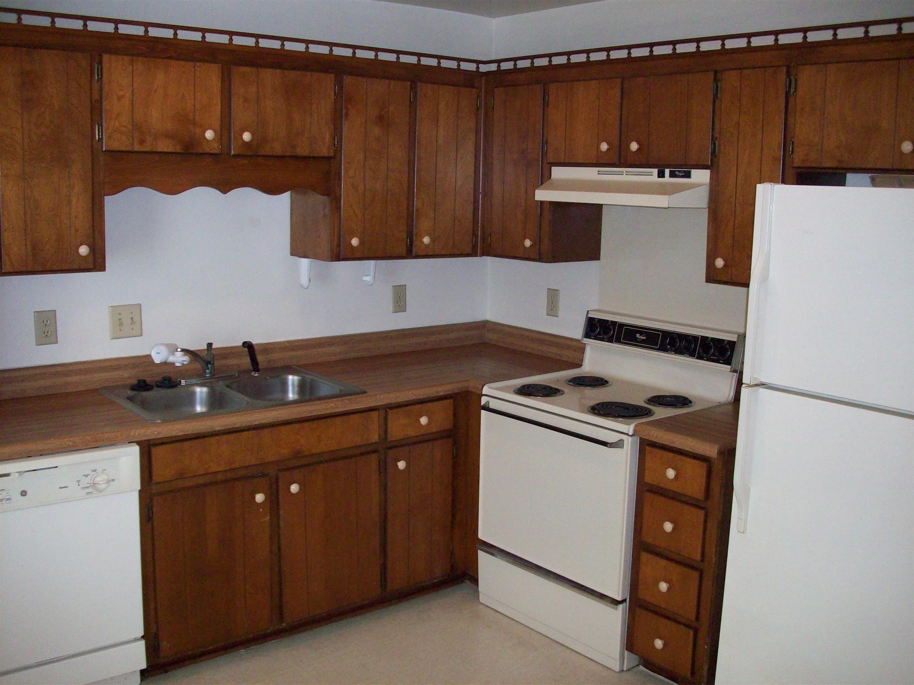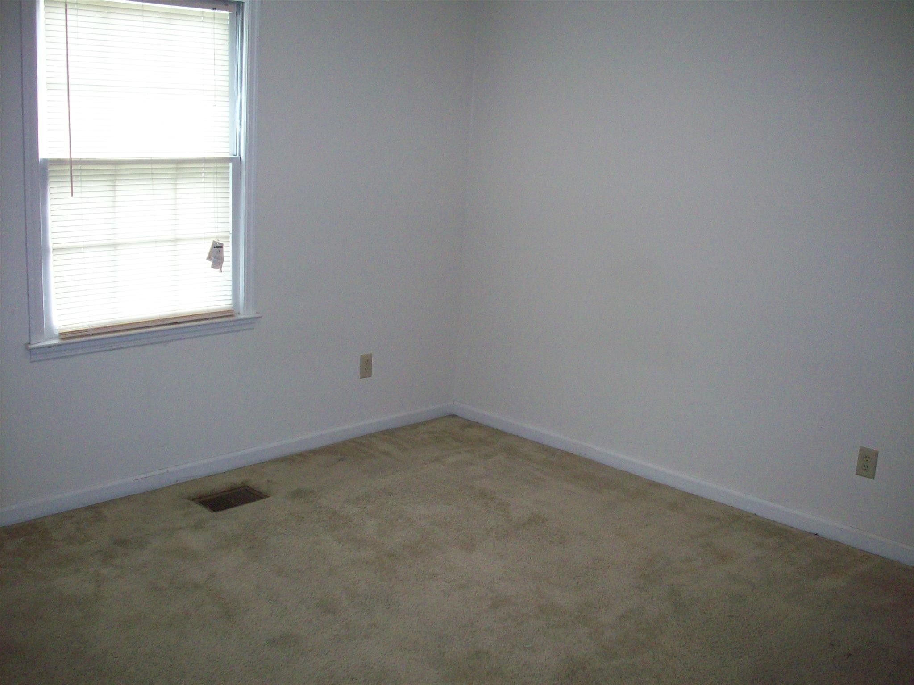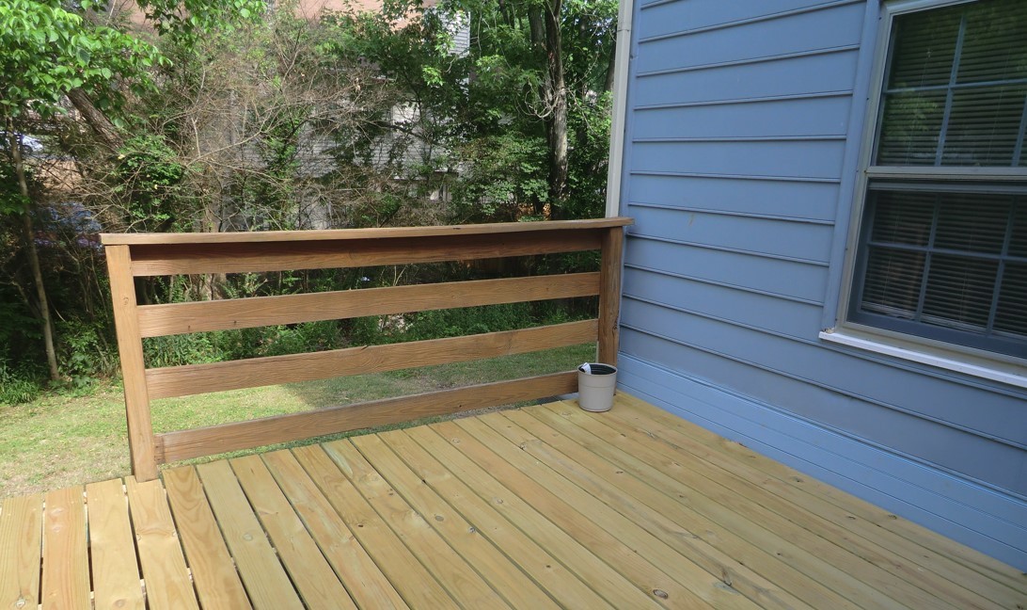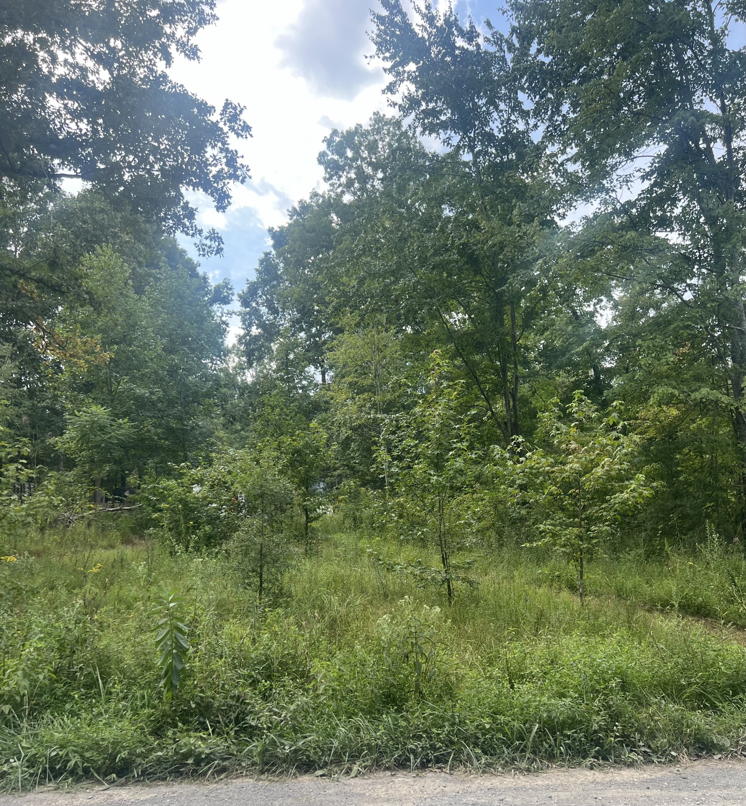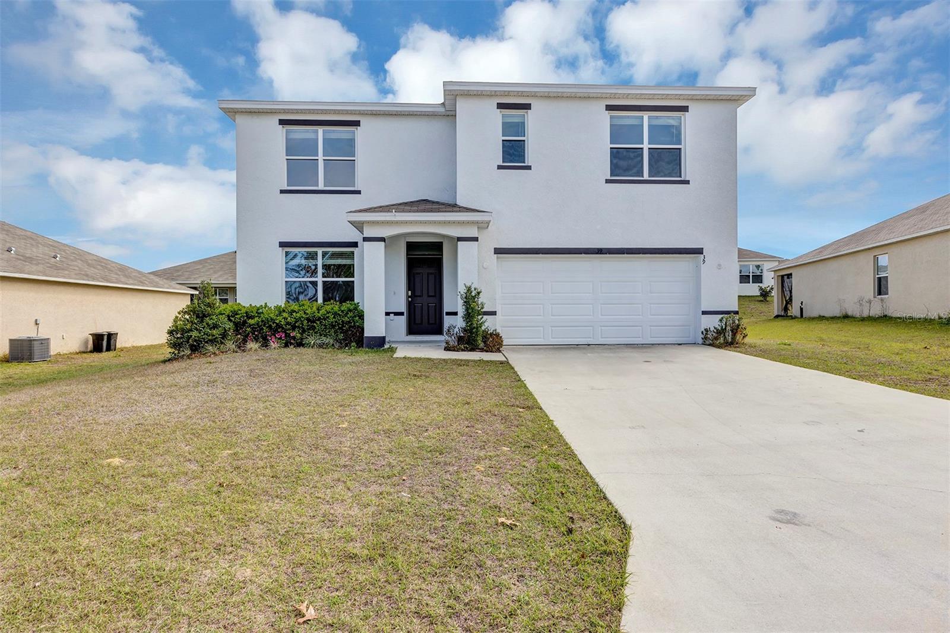12 Pecan Run Radial, OCALA, FL 34472
Property Photos
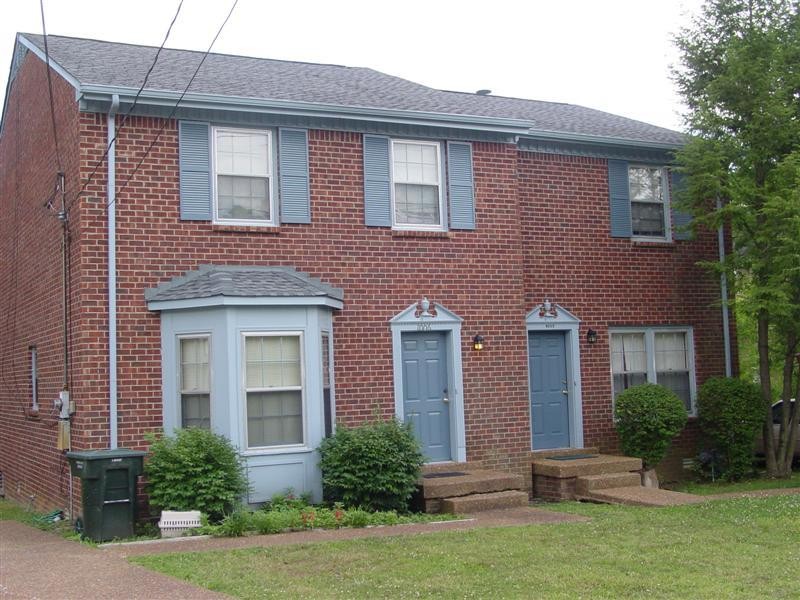
Would you like to sell your home before you purchase this one?
Priced at Only: $274,500
For more Information Call:
Address: 12 Pecan Run Radial, OCALA, FL 34472
Property Location and Similar Properties






- MLS#: OM668938 ( Residential )
- Street Address: 12 Pecan Run Radial
- Viewed: 9
- Price: $274,500
- Price sqft: $134
- Waterfront: No
- Year Built: 2024
- Bldg sqft: 2041
- Bedrooms: 3
- Total Baths: 2
- Full Baths: 2
- Garage / Parking Spaces: 2
- Days On Market: 520
- Additional Information
- Geolocation: 29.1516 / -82.0307
- County: MARION
- City: OCALA
- Zipcode: 34472
- Subdivision: Silver Springs Shores
- Elementary School: Greenway Elementary School
- Middle School: Fort King Middle School
- High School: Forest High School
- Provided by: COLDWELL BANKER ELLISON REALTY O
- Contact: Anthony White
- 352-732-8350

- DMCA Notice
Description
New Construction COMPLETED! 3/2/2 1381 sq. ft. Living/ 2041 sq. ft. Total. Curb appeal with stone column accents, home
features granite counter tops throughout entire home, LVP flooring throughout entire home, open kitchen, wood
cabinets w/crown molding, appliances include refrigerator, smooth top range, dishwasher and built in
microwave, recessed can lighting, open to living area with breakfast bar, pantry, cathedral ceilings, split
bedroom plan, master suite with tray ceiling and walk in closet, master bath features double sink vanity w/tile
walls, inside laundry, ceiling fan in each room, large front porch under roof, covered back patio, architectural
shingles, garage door opener, exterior security lights, garage entry lights, 4 hose bibs and so much more.
Includes 1 year builder warranty and 10 year structural warranty!
Description
New Construction COMPLETED! 3/2/2 1381 sq. ft. Living/ 2041 sq. ft. Total. Curb appeal with stone column accents, home
features granite counter tops throughout entire home, LVP flooring throughout entire home, open kitchen, wood
cabinets w/crown molding, appliances include refrigerator, smooth top range, dishwasher and built in
microwave, recessed can lighting, open to living area with breakfast bar, pantry, cathedral ceilings, split
bedroom plan, master suite with tray ceiling and walk in closet, master bath features double sink vanity w/tile
walls, inside laundry, ceiling fan in each room, large front porch under roof, covered back patio, architectural
shingles, garage door opener, exterior security lights, garage entry lights, 4 hose bibs and so much more.
Includes 1 year builder warranty and 10 year structural warranty!
Payment Calculator
- Principal & Interest -
- Property Tax $
- Home Insurance $
- HOA Fees $
- Monthly -
Features
Building and Construction
- Builder Model: Drake
- Builder Name: CGB Construction Group Inc
- Covered Spaces: 0.00
- Exterior Features: French Doors
- Flooring: Other
- Living Area: 1381.00
- Roof: Shingle
Property Information
- Property Condition: Completed
Land Information
- Lot Features: In County, Unpaved
School Information
- High School: Forest High School
- Middle School: Fort King Middle School
- School Elementary: Greenway Elementary School
Garage and Parking
- Garage Spaces: 2.00
- Open Parking Spaces: 0.00
Eco-Communities
- Water Source: Well
Utilities
- Carport Spaces: 0.00
- Cooling: Central Air
- Heating: Central, Electric
- Sewer: Septic Tank
- Utilities: Electricity Connected
Finance and Tax Information
- Home Owners Association Fee: 0.00
- Insurance Expense: 0.00
- Net Operating Income: 0.00
- Other Expense: 0.00
- Tax Year: 2023
Other Features
- Appliances: Dishwasher, Electric Water Heater, Microwave, Range, Refrigerator
- Country: US
- Furnished: Unfurnished
- Interior Features: Split Bedroom, Thermostat, Tray Ceiling(s), Walk-In Closet(s)
- Legal Description: SEC 29 TWP 15 RGE 23 PLAT BOOK J PAGE 209 SILVER SPRINGS SHORES UNIT 26 BLK 672 LOT 16
- Levels: One
- Area Major: 34472 - Ocala
- Occupant Type: Vacant
- Parcel Number: 9026-0672-16
- Zoning Code: R1
Similar Properties
Nearby Subdivisions
2silver Spgs Shores Un 51
Affidavit Unre Inst
Churchill
Deer Path Estate
Deer Path Estates
Deer Path Estates Phase 2
Deer Path North
Deer Path North Ph 2
Deer Path Ph 3
Deer Path Phase 2
Diamond Club
Fla Heights
Lake Diamond
Lake Diamond Golf Cc Ph 01
Lake Diamond Golf Cc Ph 02
Lake Diamond Golf Cc Ph 04
Lake Diamond Golf Country Clu
Lake Diamond Golf & Cc Ph 01
Lake Diamond Golf & Country Cl
Lake Diamond North
Lake Diamond Subdivision
Leeward Air Ranch Un 02
Leeward Air Ranch Un 2
Lexington Estate
Not On List
Ocala Palms
Peppertree Village
Silver Spg Shores 20
Silver Spg Shores 28
Silver Spg Shores Un 18
Silver Spgs Estate
Silver Spgs Shores
Silver Spgs Shores 07
Silver Spgs Shores 09
Silver Spgs Shores 16
Silver Spgs Shores 20
Silver Spgs Shores 22
Silver Spgs Shores 28
Silver Spgs Shores 32
Silver Spgs Shores Un
Silver Spgs Shores Un #13
Silver Spgs Shores Un #16
Silver Spgs Shores Un #17
Silver Spgs Shores Un #21
Silver Spgs Shores Un #23
Silver Spgs Shores Un #24
Silver Spgs Shores Un #32
Silver Spgs Shores Un #33
Silver Spgs Shores Un #51
Silver Spgs Shores Un #9
Silver Spgs Shores Un 01
Silver Spgs Shores Un 02
Silver Spgs Shores Un 03
Silver Spgs Shores Un 04
Silver Spgs Shores Un 07
Silver Spgs Shores Un 09
Silver Spgs Shores Un 1
Silver Spgs Shores Un 12
Silver Spgs Shores Un 13
Silver Spgs Shores Un 16
Silver Spgs Shores Un 17
Silver Spgs Shores Un 18
Silver Spgs Shores Un 19
Silver Spgs Shores Un 20
Silver Spgs Shores Un 21
Silver Spgs Shores Un 22
Silver Spgs Shores Un 23
Silver Spgs Shores Un 24
Silver Spgs Shores Un 26
Silver Spgs Shores Un 28
Silver Spgs Shores Un 32
Silver Spgs Shores Un 33
Silver Spgs Shores Un 34
Silver Spgs Shores Un 40
Silver Spgs Shores Un 43
Silver Spgs Shores Un 50
Silver Spgs Shores Un 51
Silver Spgs Shores Un 66
Silver Spgs Shores Un 68
Silver Spgs Shores Un 7
Silver Spgs Shores Un 9
Silver Spgs Shores Un No13
Silver Spgs Shrs Un 28
Silver Spr Shores Un 48
Silver Springs Shore
Silver Springs Shores
Silver Springs Shores Un 19
Silver Springs Shores Un 34
Silver Springs Shores Unit 17
Silver Springsaka Crystal Lake
Slvr Spgs Sh N
Slvr Spgs Sh S
Slvr Spgs Shores
Sss
Turning Leaf
Contact Info

- Dawn Morgan, AHWD,Broker,CIPS
- Mobile: 352.454.2363
- 352.454.2363
- dawnsellsocala@gmail.com



