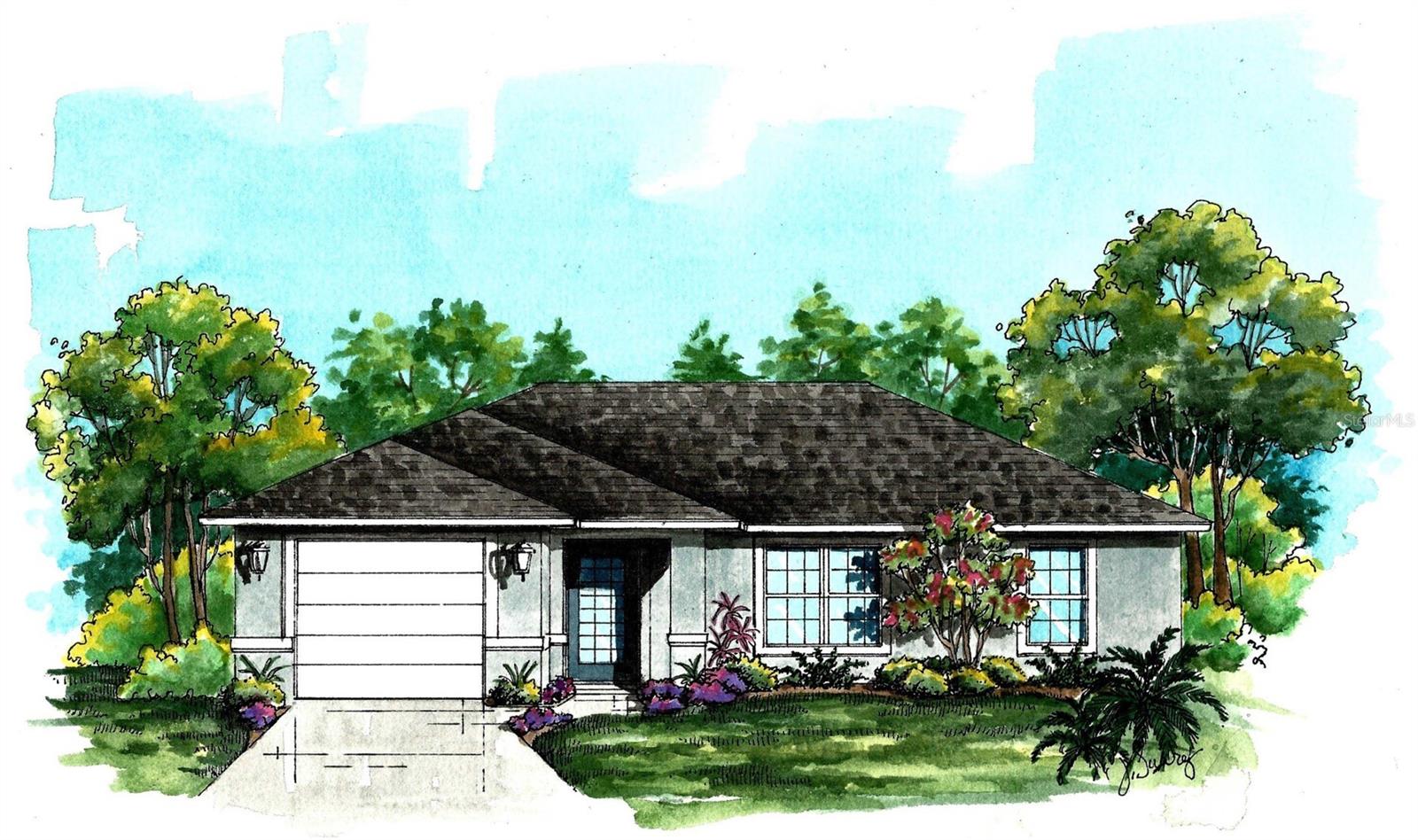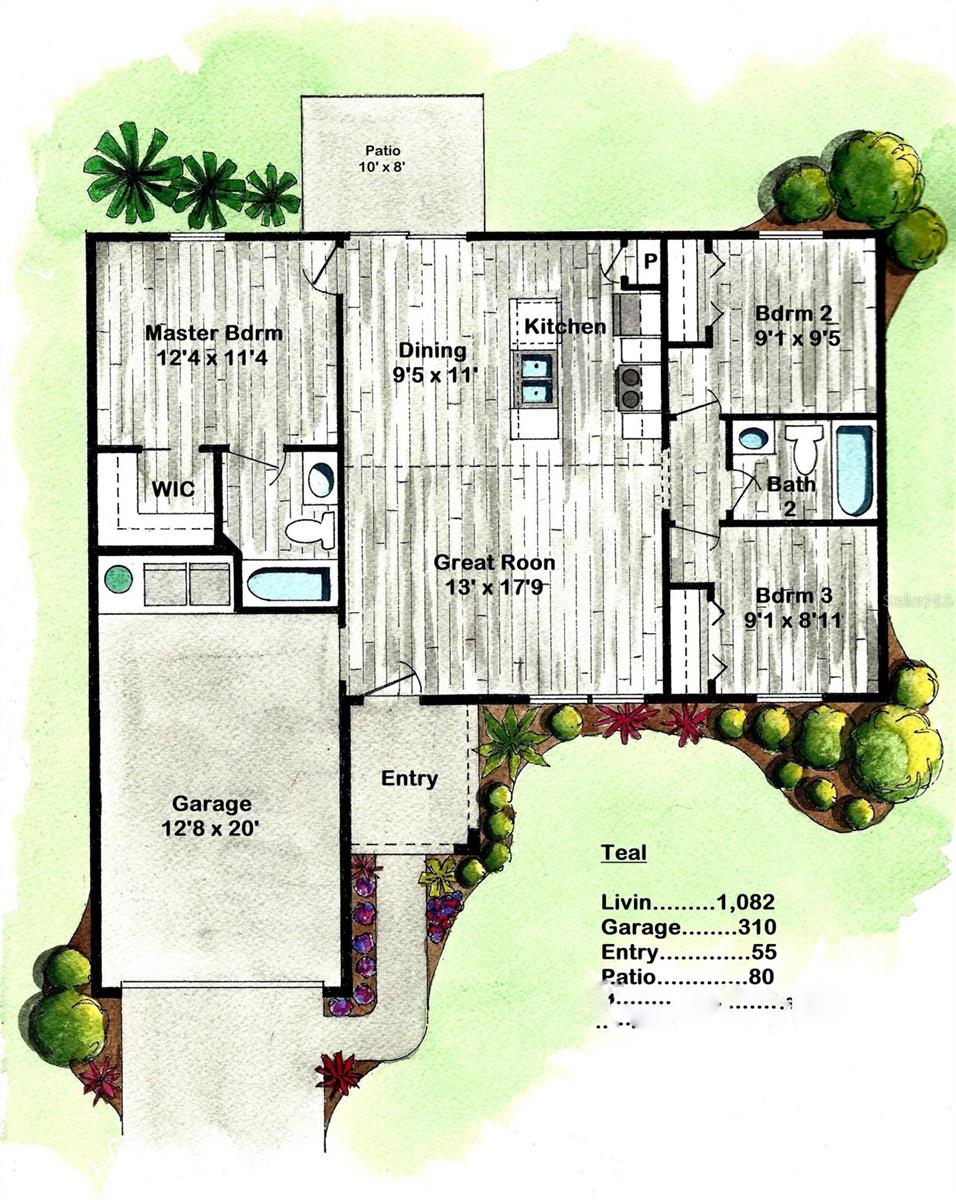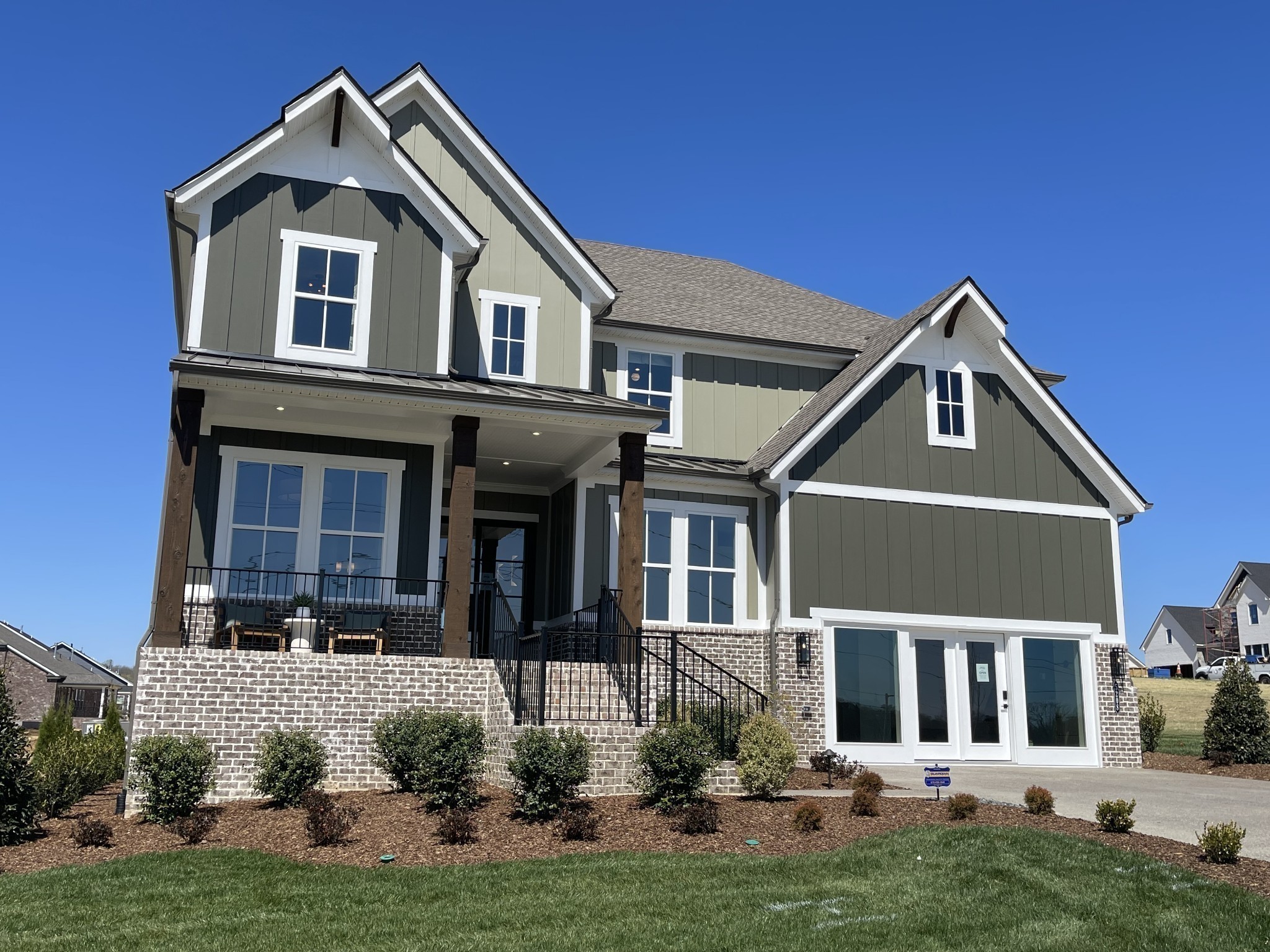5331 60th Terrace, OCALA, FL 34482
Property Photos

Would you like to sell your home before you purchase this one?
Priced at Only: $244,500
For more Information Call:
Address: 5331 60th Terrace, OCALA, FL 34482
Property Location and Similar Properties
- MLS#: OM678162 ( Residential )
- Street Address: 5331 60th Terrace
- Viewed: 49
- Price: $244,500
- Price sqft: $163
- Waterfront: No
- Year Built: 2024
- Bldg sqft: 1502
- Bedrooms: 3
- Total Baths: 2
- Full Baths: 2
- Garage / Parking Spaces: 1
- Days On Market: 250
- Additional Information
- Geolocation: 29.2425 / -82.2188
- County: MARION
- City: OCALA
- Zipcode: 34482
- Subdivision: Ocala Park Estates
- Elementary School: Fessenden
- Middle School: North Marion Middle School
- High School: North Marion High School
- Provided by: COLDWELL BANKER ELLISON REALTY O
- Contact: Anthony White
- 352-732-8350

- DMCA Notice
-
DescriptionNew Construction home Completed! 3/2/1 | 1,083 sq. ft. Living area / 1,503 sq. ft. Total under roof. This home is situated on a privately owned parcel providing additional privacy and features an open floor & split bedroom plan. You'll be immediately greeted by vaulted ceilings in the LR, DR, and Kitchen. The kitchen features stainless steel appliances including the Range, Refrigerator, Dishwasher, and Microwave, upgraded granite countertops, an island with a high top breakfast bar, and a shelved Pantry. The Master Suite includes a sizable walk in closet and a 4 fixture bathroom with granite countertops. LVP flooring throughout! Laundry space in the garage and a lighted covered entry.
Payment Calculator
- Principal & Interest -
- Property Tax $
- Home Insurance $
- HOA Fees $
- Monthly -
Features
Building and Construction
- Builder Model: Teal
- Builder Name: CGB Construction Group, Inc.
- Covered Spaces: 0.00
- Exterior Features: Lighting, Sliding Doors
- Flooring: Luxury Vinyl
- Living Area: 1083.00
- Roof: Shingle
Property Information
- Property Condition: Completed
School Information
- High School: North Marion High School
- Middle School: North Marion Middle School
- School Elementary: Fessenden Elementary School
Garage and Parking
- Garage Spaces: 1.00
- Parking Features: Driveway
Eco-Communities
- Water Source: Well
Utilities
- Carport Spaces: 0.00
- Cooling: Central Air
- Heating: Central, Electric
- Sewer: Aerobic Septic
- Utilities: Electricity Connected
Finance and Tax Information
- Home Owners Association Fee: 0.00
- Net Operating Income: 0.00
- Tax Year: 2023
Other Features
- Appliances: Dishwasher, Electric Water Heater, Microwave, Range, Refrigerator
- Country: US
- Furnished: Unfurnished
- Interior Features: Ceiling Fans(s), Kitchen/Family Room Combo, Open Floorplan, Split Bedroom, Thermostat, Vaulted Ceiling(s), Walk-In Closet(s)
- Legal Description: SEC 29 TWP 14 RGE 21 PLAT BOOK H PAGE 073 OCALA PARK ESTATES UNIT 4 BLK 12 LOT 29
- Levels: One
- Area Major: 34482 - Ocala
- Occupant Type: Vacant
- Parcel Number: 1304-012-029
- Views: 49
- Zoning Code: R1
Similar Properties
Nearby Subdivisions
00
Brittany Estategolden Ocala
Cotton Wood
Derby Farms
Equestrian Oaks
Fantasy Farm Estate
Finish Line
Forest Villas
Forest Villas 2
Frst Villas 02
Golden Hills Turf Country Clu
Golden Ocala
Golden Ocala Golf Equestrian
Golden Ocala Golf And Equestri
Golden Ocala Un 1
Heath Preserve
Hooper Farms 13
Hunter Farm
Hunterdon Hamlet Un 01
Hunterdon Hamlet Un 02
Masters Village
Meadow Wood Farms
Meadow Wood Farms Un 01
Meadow Wood Farms Un 02
Mossbrook Farms
Not In Subdivision
Not On List
Not On The List
Oak Trail Est
Ocala Estate
Ocala Palms
Ocala Palms Un 01
Ocala Palms Un 02
Ocala Palms Un 03
Ocala Palms Un 04
Ocala Palms Un 07
Ocala Palms Un 08
Ocala Palms Un 09
Ocala Palms Un I
Ocala Palms Un Ix
Ocala Palms Un V
Ocala Palms Un Vii
Ocala Palms Un X
Ocala Palms V
Ocala Palms X
Ocala Park
Ocala Park Estate
Ocala Park Estates
Ocala Preserve
Ocala Preserve Ph 1
Ocala Preserve Ph 11
Ocala Preserve Ph 13
Ocala Preserve Ph 18a
Ocala Preserve Ph 1b 1c
Ocala Preserve Ph 2
Ocala Preserve Ph 5
Ocala Preserve Ph 9
Ocala Preserve Phase 13
Ocala Rdg Estates Un 01
Ocala Rdg Un
Ocala Rdg Un 01
Ocala Rdg Un 02
Ocala Rdg Un 06
Ocala Rdg Un 09
Ocala Rdg Un 6
Ocala Rdg Un 7
Ocala Ridge
Ocala Ridge Un 08
Other
Paint Oak Farm
Quail Mdw
Quail Meadow
Rlr Golden Ocala
Rolling Hills Un 05
Rolling Hills Un Four
Route 40 Ranchettes
Sand Hill Crk Rep
Silver Spgs Shores Un 18
Un 03 Ocala Ridge
Village Of Ascot Heath
West End

- Dawn Morgan, AHWD,Broker,CIPS
- Mobile: 352.454.2363
- 352.454.2363
- dawnsellsocala@gmail.com



























