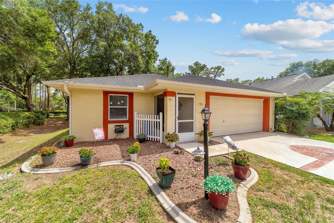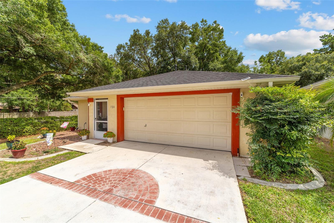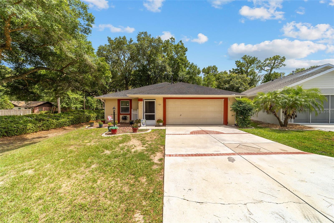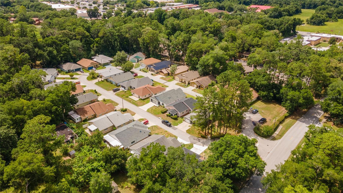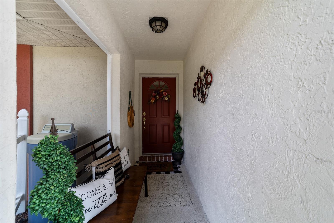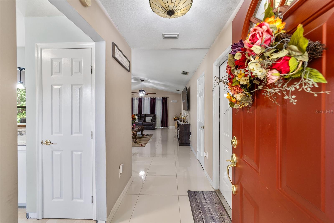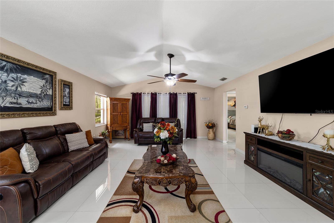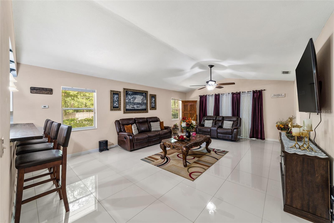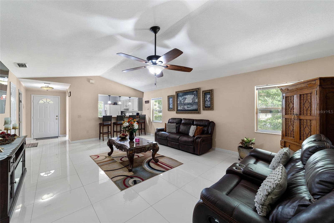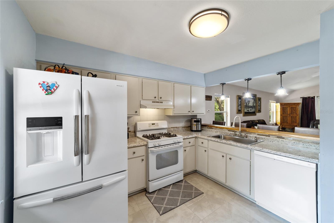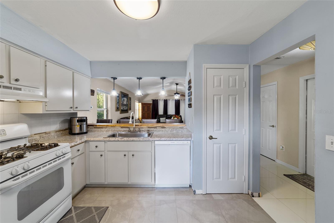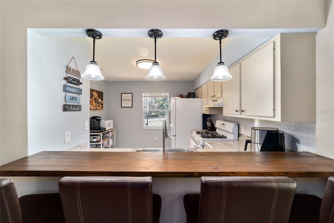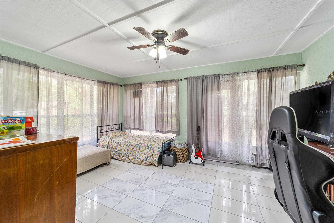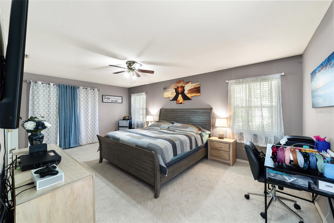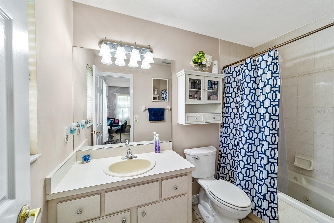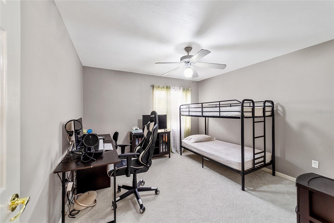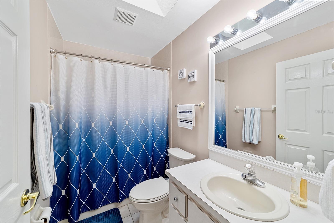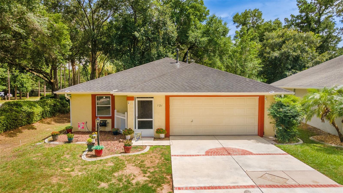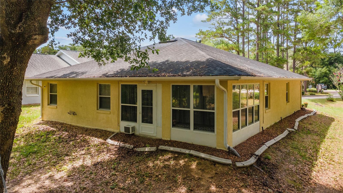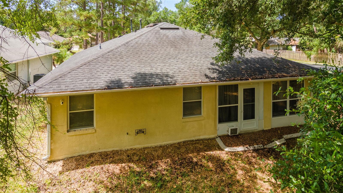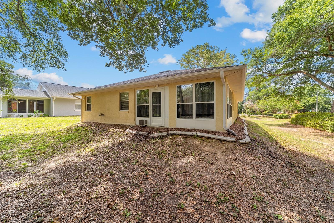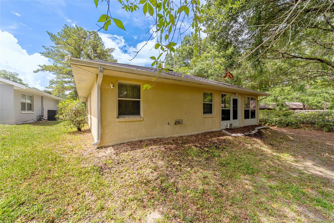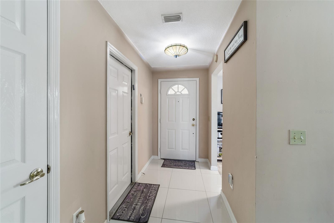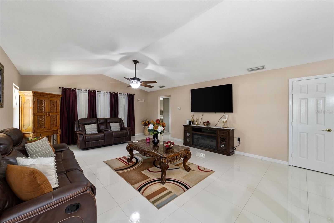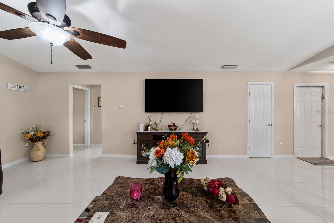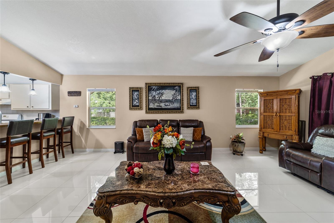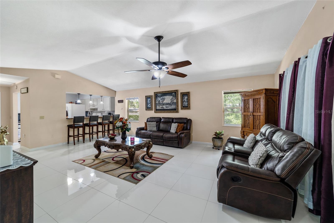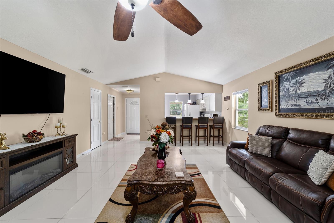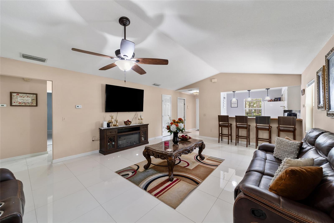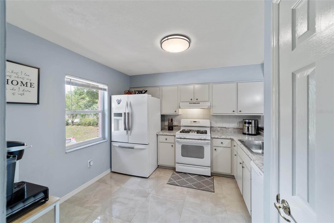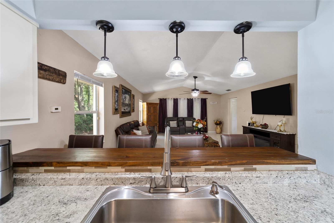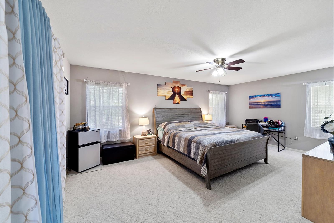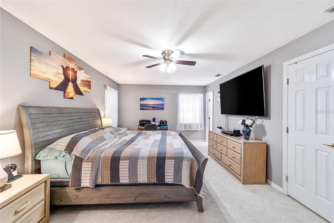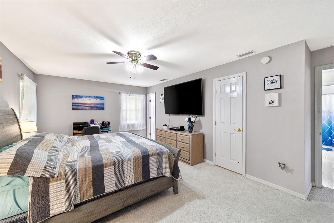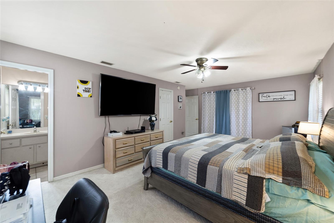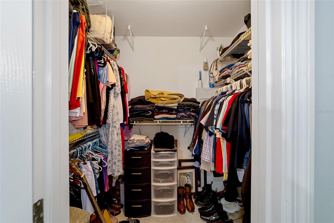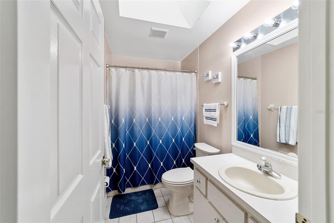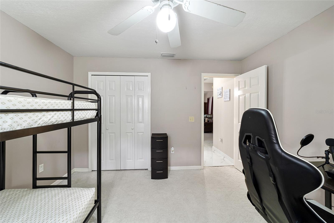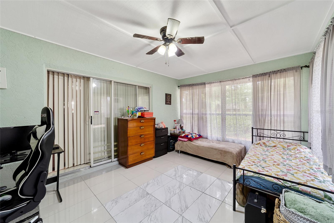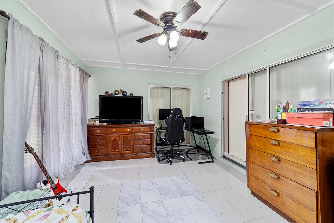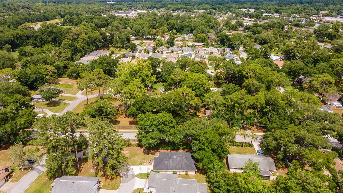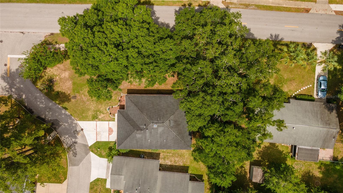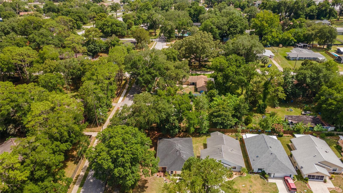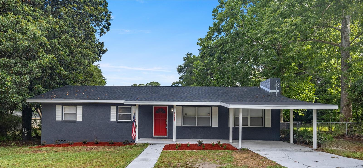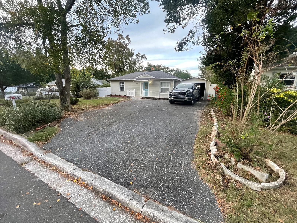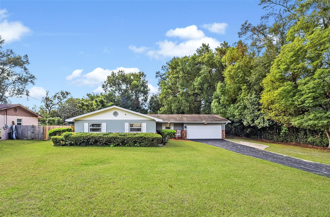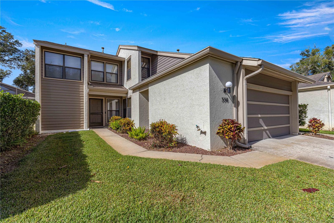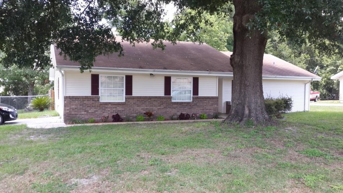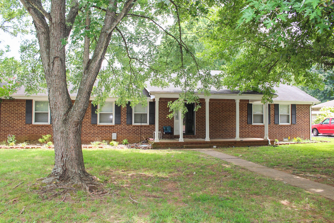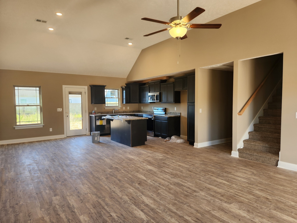1020 30th Avenue 131, OCALA, FL 34470
Property Photos
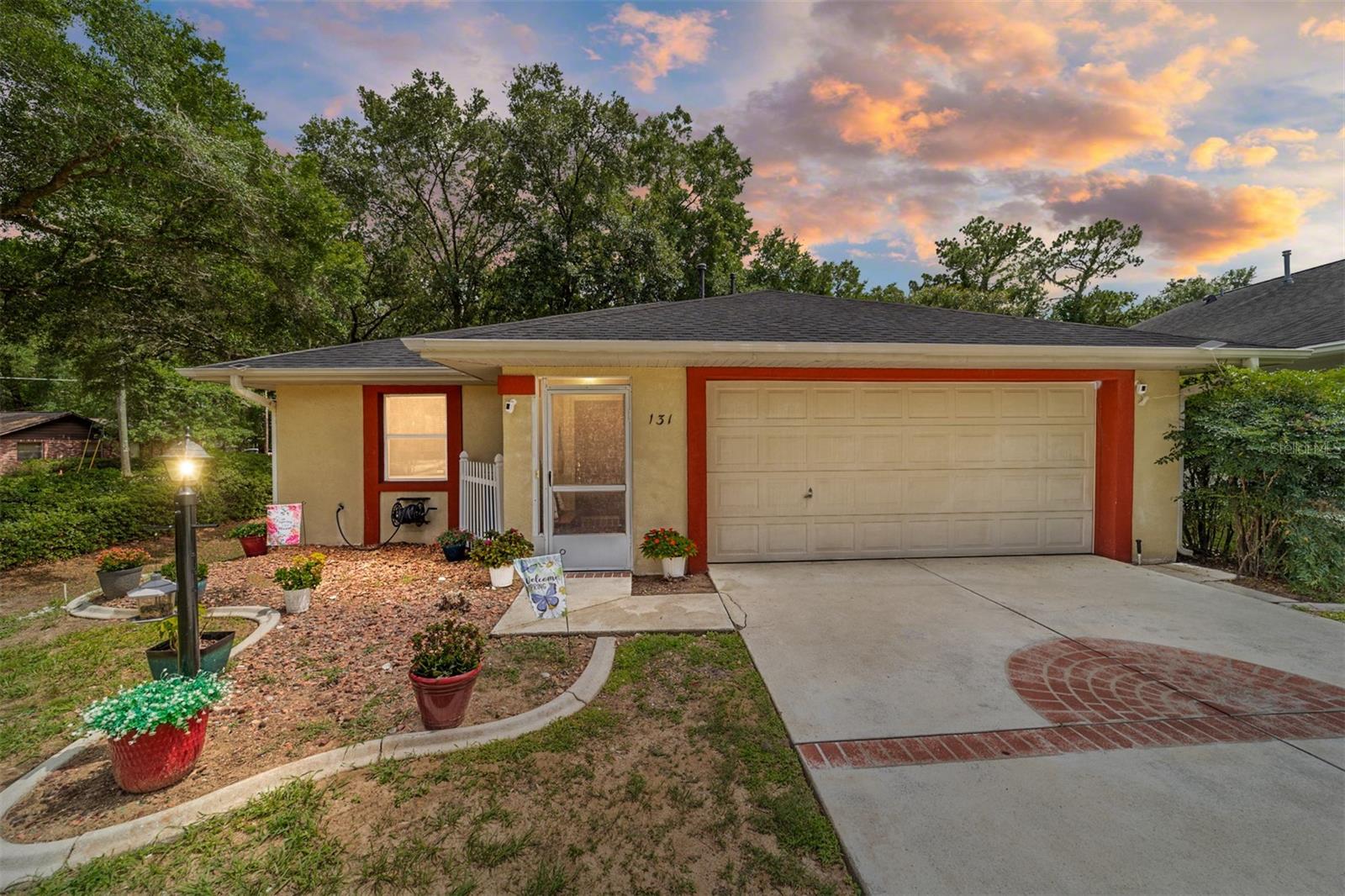
Would you like to sell your home before you purchase this one?
Priced at Only: $249,900
For more Information Call:
Address: 1020 30th Avenue 131, OCALA, FL 34470
Property Location and Similar Properties
- MLS#: OM681422 ( Residential )
- Street Address: 1020 30th Avenue 131
- Viewed: 102
- Price: $249,900
- Price sqft: $126
- Waterfront: No
- Year Built: 1995
- Bldg sqft: 1980
- Bedrooms: 2
- Total Baths: 2
- Full Baths: 2
- Garage / Parking Spaces: 2
- Days On Market: 194
- Additional Information
- Geolocation: 29.1981 / -82.096
- County: MARION
- City: OCALA
- Zipcode: 34470
- Subdivision: Darby Downs
- Elementary School: Wyomina Park Elementary School
- Middle School: Fort King Middle School
- High School: Vanguard High School
- Provided by: PREMIER SOTHEBY'S INTERNATIONAL REALTY
- Contact: Madeline Franco-Sofield
- 352-509-6455

- DMCA Notice
-
DescriptionWelcome to your dream home in the charming community of Darby Downs! This move in ready gem offers a perfect blend of modern updates and cozy comfort. As you step inside, you'll be greeted by soaring cathedral ceilings and an inviting open concept layout. The high end 20 by 20 foot porcelain tile flooring throughout the main living areas adds an elegant touch. The kitchen is a chef's delight, featuring updated appliances, a stylish farmer sink, and stunning granite countertops. The open bar height seating area is perfect for entertaining guests and enjoying casual meals. The home boasts a 2015 roof and a 2018 water heater, ensuring worry free living for years to come. The enclosed lanai, also with tile flooring, provides a serene space to relax and unwind. Located just 10 minutes from downtown Ocala, you'll have easy access to the vibrant local scene, including the Appleton Museum and the Civic Theatre. Plus, daily amenities are just a stone's throw away, making this location incredibly convenient. Don't miss out on this fantastic opportunity to own a beautiful home in Darby Downs. Schedule your showing today and experience the charm and convenience for yourself!
Payment Calculator
- Principal & Interest -
- Property Tax $
- Home Insurance $
- HOA Fees $
- Monthly -
Features
Building and Construction
- Covered Spaces: 0.00
- Exterior Features: Rain Gutters, Sliding Doors
- Flooring: Carpet, Tile
- Living Area: 1247.00
- Roof: Shingle
Land Information
- Lot Features: Corner Lot, Paved, Private
School Information
- High School: Vanguard High School
- Middle School: Fort King Middle School
- School Elementary: Wyomina Park Elementary School
Garage and Parking
- Garage Spaces: 2.00
- Parking Features: Garage Door Opener
Eco-Communities
- Water Source: Public
Utilities
- Carport Spaces: 0.00
- Cooling: Central Air
- Heating: Natural Gas
- Pets Allowed: Cats OK, Dogs OK
- Sewer: Public Sewer
- Utilities: Electricity Connected, Natural Gas Connected, Public, Sewer Connected, Water Connected
Finance and Tax Information
- Home Owners Association Fee Includes: Maintenance Grounds
- Home Owners Association Fee: 65.00
- Net Operating Income: 0.00
- Tax Year: 2023
Other Features
- Appliances: Dishwasher, Dryer, Gas Water Heater, Range, Washer, Water Softener
- Association Name: Darby Downs HOA / Roy Smith
- Country: US
- Furnished: Negotiable
- Interior Features: Eat-in Kitchen, Living Room/Dining Room Combo, Walk-In Closet(s)
- Legal Description: SEC 10 TWP 15 RGE 22 PLAT BOOK Z PAGE 090 DARBY DOWNS OF OCALA LOT 1
- Levels: One
- Area Major: 34470 - Ocala
- Occupant Type: Owner
- Parcel Number: 26785-001-00
- Style: Florida
- Unit Number: 131
- Views: 102
- Zoning Code: PD07
Similar Properties
Nearby Subdivisions
Alderbrook
Autumn Oaks
Chazal Dale
Country Estate
Darby Downs
Darby Downsocala
Ethans Glen
Forest Extention
Fort King Acres
Fort King Hammock
Golfview
Golfview Add 01
Heritage Hills
Heritage Hills Rep
Hilltop Manor
Little Lake Weir Add 01
Lynwood Park Rev
Northwood Park
Not On List
Oak Hill Plantation
Oak Hill Plantation Ph 01
Oak Hill Plantation Ph 1
Oak Hill Plantation Ph I
Oak Hill Plantation Phase 1
Oak Terrace
Ocala Heights
One
Oronoque
Palm Circle
Pine Ridge
Raven Glen
Raven Glen Un 01
Raven Glen Un 02
Reardon Middle Town Lts
Ridge View Acres
Sevilla Estate
Silver Pines
Silver Spgs Forest
Silver Springs Forest
Spgs Hlnds
Stonehill
Stonewood Villas
Stonewood Villas Annex No
Sun Brite Add 01
Sun View Manor
Sunview Manor
Tree Hill
Tree Hill Add 01

- Dawn Morgan, AHWD,Broker,CIPS
- Mobile: 352.454.2363
- 352.454.2363
- dawnsellsocala@gmail.com


