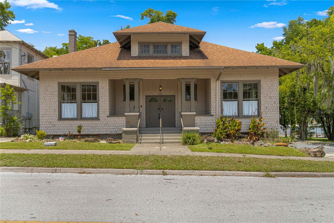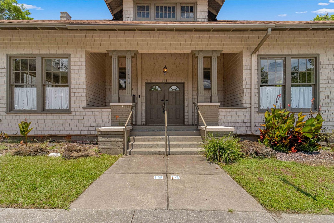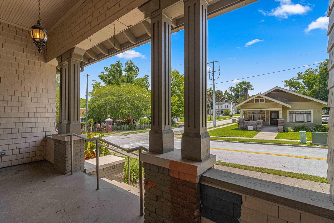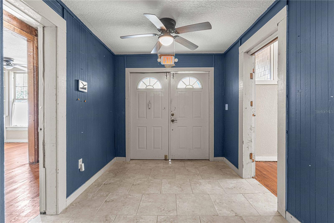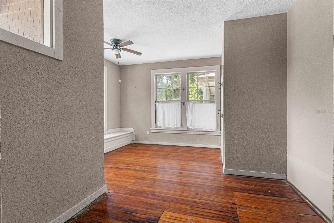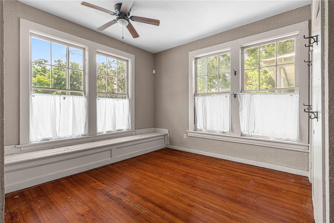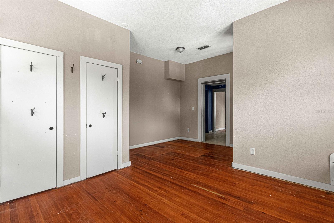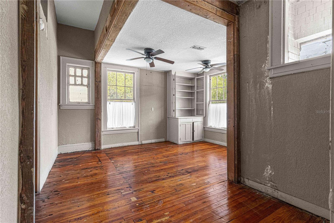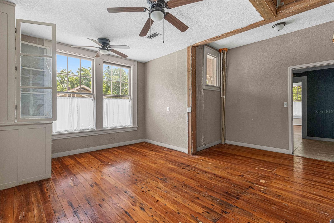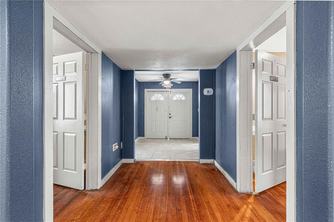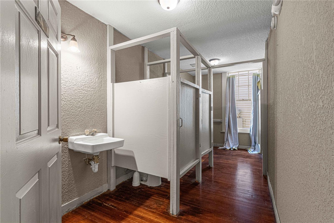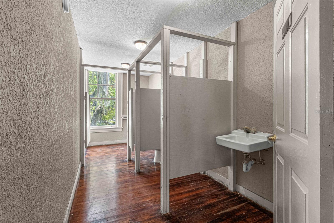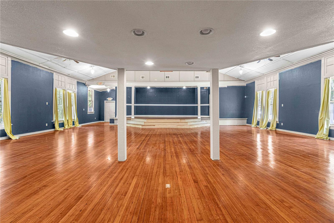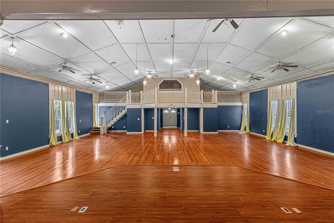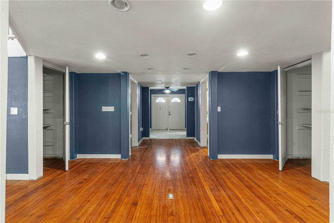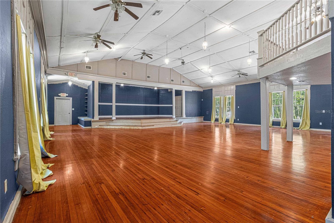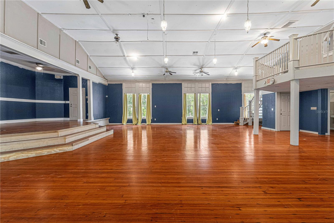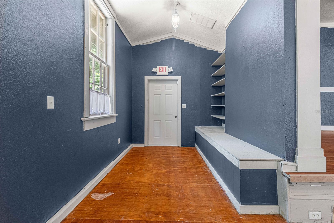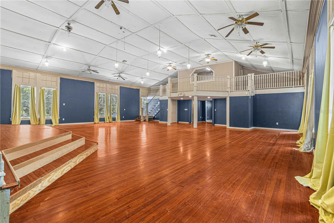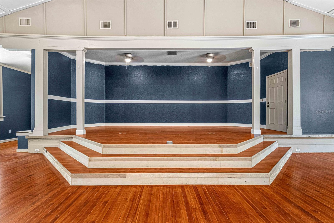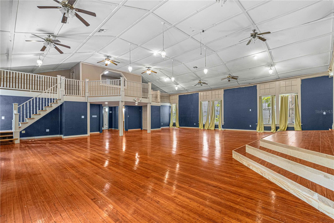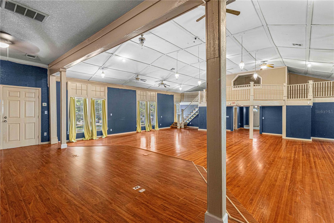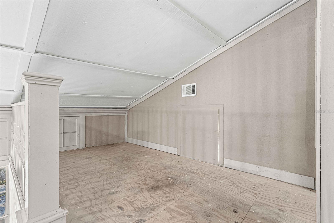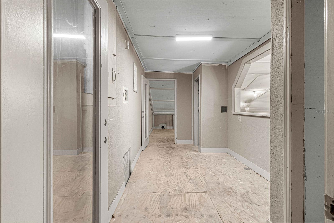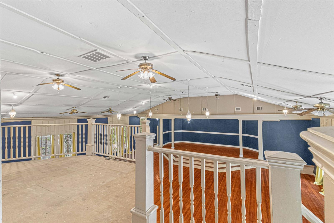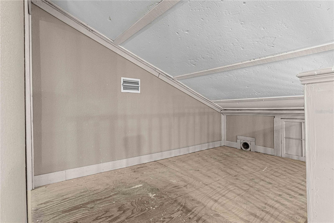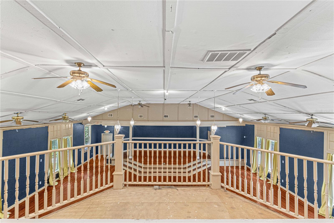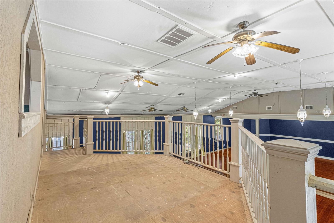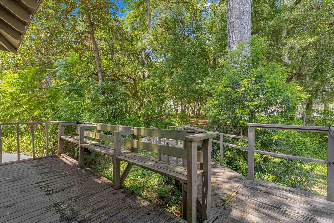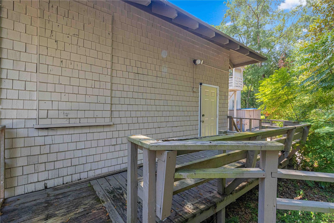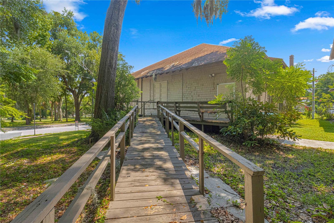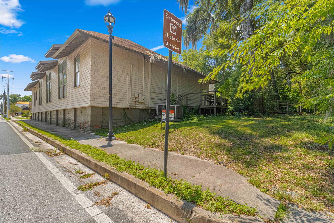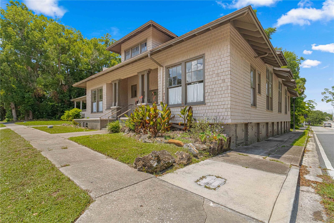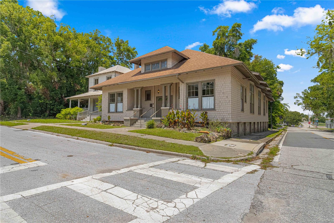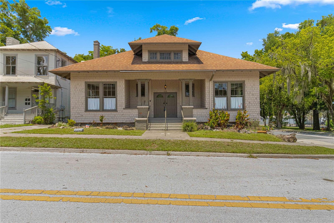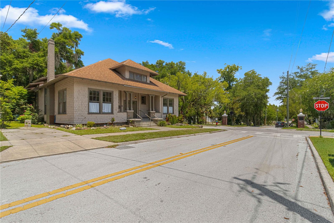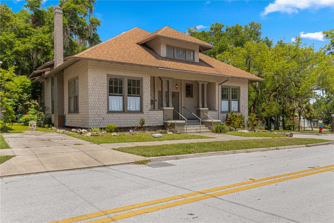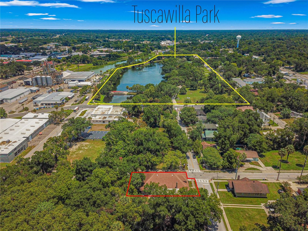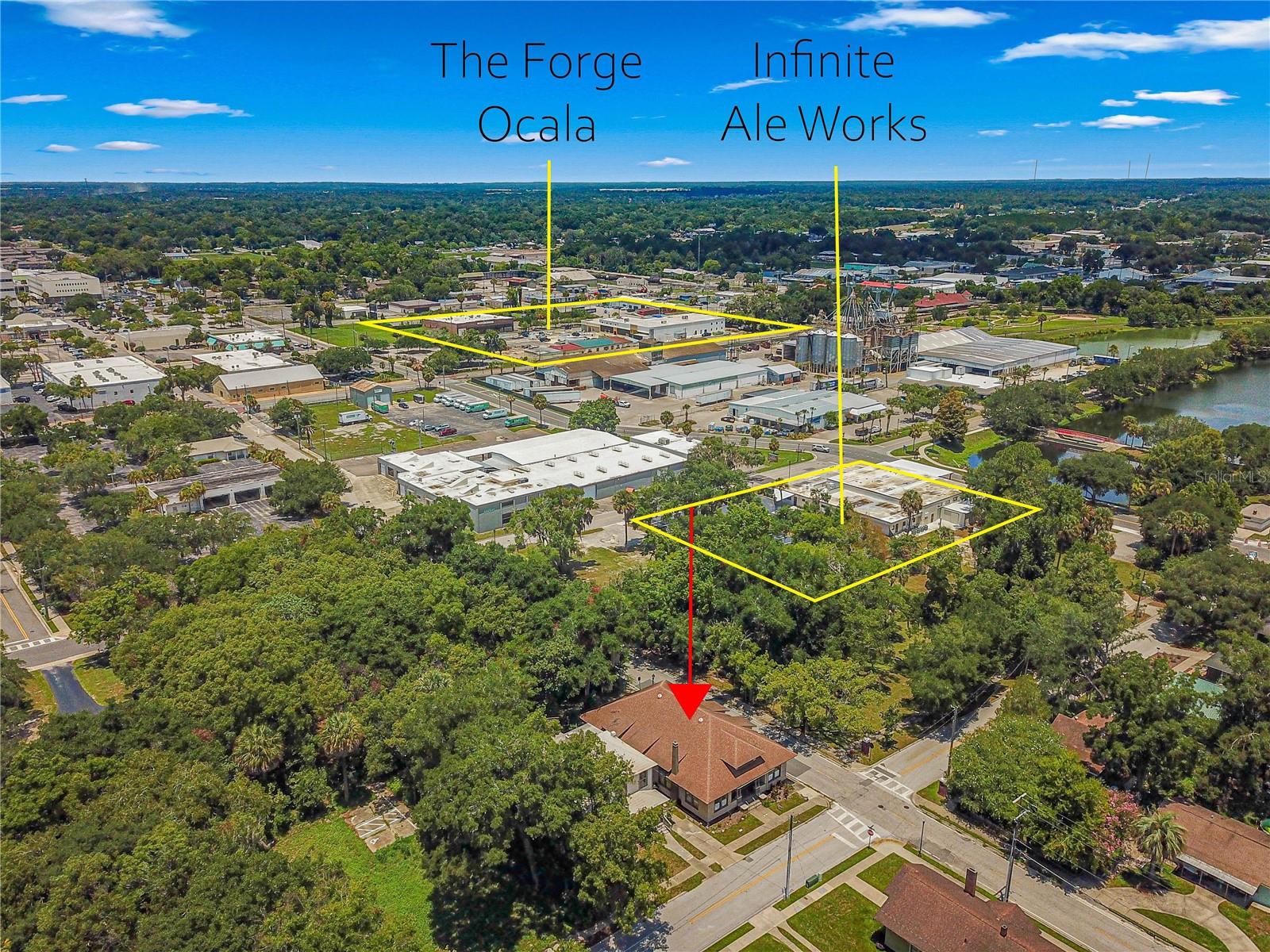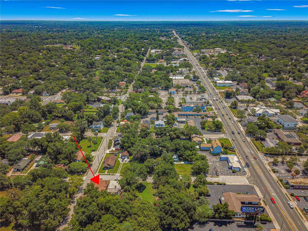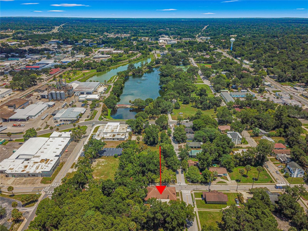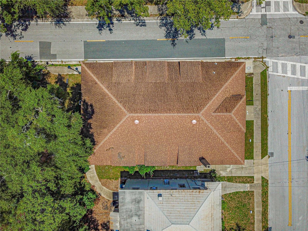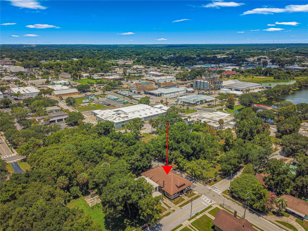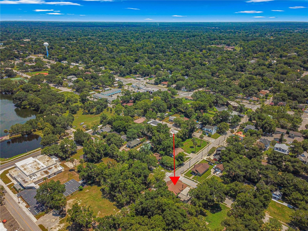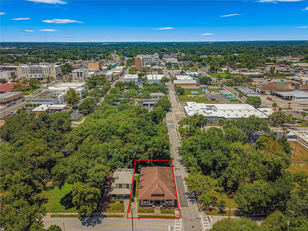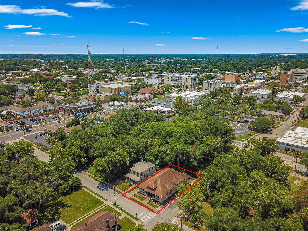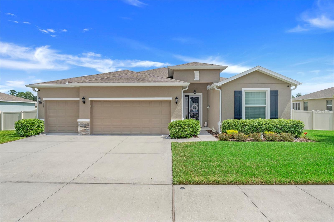118 Tuscawilla Avenue, OCALA, FL 34470
Property Photos
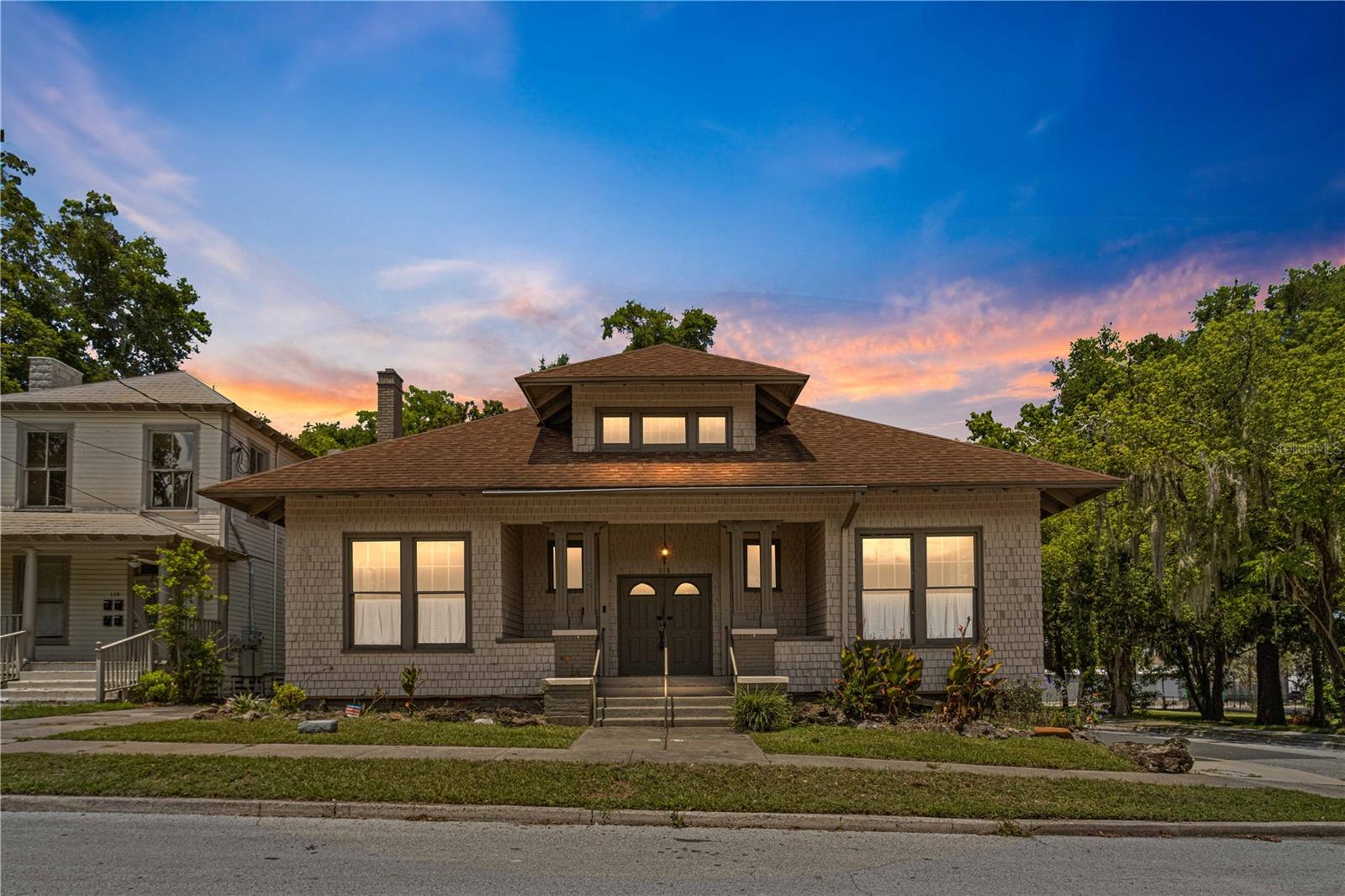
Would you like to sell your home before you purchase this one?
Priced at Only: $387,500
For more Information Call:
Address: 118 Tuscawilla Avenue, OCALA, FL 34470
Property Location and Similar Properties
- MLS#: OM682094 ( Residential )
- Street Address: 118 Tuscawilla Avenue
- Viewed: 77
- Price: $387,500
- Price sqft: $115
- Waterfront: No
- Year Built: 1914
- Bldg sqft: 3375
- Bedrooms: 2
- Total Baths: 2
- Full Baths: 2
- Days On Market: 181
- Additional Information
- Geolocation: 29.1884 / -82.1326
- County: MARION
- City: OCALA
- Zipcode: 34470
- Subdivision: Reardon Middle Town Lts
- Elementary School: Wyomina Park Elementary School
- Middle School: Fort King Middle School
- High School: Vanguard High School
- Provided by: RE/MAX ALLSTARS REALTY
- Contact: Peggy Pittas
- 352-484-0155

- DMCA Notice
-
DescriptionRight in the heart of the Tuscawilla Historic District and within a hop, skip, and jump to Tuscawilla Park and Downtown Ocala, you'll find this charming historic building in the midst of the Midtown Revitalization area. With lots of brand new businesses and restaurants coming into this revitalization area, this is the perfect chance to renovate this building and bring your vision to reality. The FBC (Form Based Code) zoning of this property allows for Residential, Commercial, or Multi Family which opens the door to tons of housing/business opportunities. A step inside the front door and you'll find the charm of years past, including the original natural wood, accessorized with engineered wood and ceramic tile floors throughout. On each side of the entry, you'll find a large office/room and 2 separate restrooms each with multiple stalls & a sink. Just past that, the floor plan opens to a huge main room with cathedral ceilings and a large stage. A staircase brings you up to the upper level balcony and 2 extra rooms. Off the rear of the building, there is a deck area with handicap accessible ramp. This is truly a magnificent opportunity to join in on the revitalization in the area and bring another new business/housing opportunity to the area. You may apply for a Grant through the City of Ocala Downtown Community Redevelopment Agency (CRA).
Payment Calculator
- Principal & Interest -
- Property Tax $
- Home Insurance $
- HOA Fees $
- Monthly -
Features
Building and Construction
- Covered Spaces: 0.00
- Exterior Features: Lighting, Other, Sidewalk
- Flooring: Tile, Wood
- Living Area: 3375.00
- Roof: Shingle
Land Information
- Lot Features: Historic District
School Information
- High School: Vanguard High School
- Middle School: Fort King Middle School
- School Elementary: Wyomina Park Elementary School
Garage and Parking
- Garage Spaces: 0.00
Eco-Communities
- Water Source: Public
Utilities
- Carport Spaces: 0.00
- Cooling: Central Air
- Heating: Electric, Heat Pump
- Sewer: Public Sewer
- Utilities: Other, Public, Sewer Connected, Street Lights, Water Connected
Finance and Tax Information
- Home Owners Association Fee: 0.00
- Net Operating Income: 0.00
- Tax Year: 2023
Other Features
- Appliances: None
- Country: US
- Interior Features: Accessibility Features, Other, Vaulted Ceiling(s)
- Legal Description: SEC 17 TWP 15 RGE 22 PLAT BOOK E PAGE 012 REARDONS MIDDLE TOWN LOTS COM AT TH NE COR OF LOT 3 TH N 89-41-15 E 132.48 FT TH S 00-00-00 E 57 FT TH S 89-41-15 W 132.45 FT TH N 00-01-53 W 57 FT TO TH POB
- Levels: One
- Area Major: 34470 - Ocala
- Occupant Type: Vacant
- Parcel Number: 2824-000-001
- Possession: Close of Escrow
- Views: 77
- Zoning Code: FBC
Similar Properties
Nearby Subdivisions
Alderbrook
Autumn Oaks
Chazal Dale
Country Estate
Darby Downs
Darby Downsocala
Ethans Glen
Forest Extention
Fort King Acres
Fort King Hammock
Golfview
Golfview Add 01
Heritage Hills
Heritage Hills Rep
Hilltop Manor
Little Lake Weir Add 01
Lynwood Park Rev
Northwood Park
Not On List
Oak Hill Plantation
Oak Hill Plantation Ph 01
Oak Hill Plantation Ph 1
Oak Hill Plantation Ph I
Oak Hill Plantation Phase 1
Oak Terrace
Ocala Heights
One
Oronoque
Palm Circle
Pine Ridge
Raven Glen
Raven Glen Un 01
Raven Glen Un 02
Reardon Middle Town Lts
Ridge View Acres
Sevilla Estate
Silver Pines
Silver Spgs Forest
Silver Springs Forest
Spgs Hlnds
Stonehill
Stonewood Villas
Stonewood Villas Annex No
Sun Brite Add 01
Sun View Manor
Sunview Manor
Tree Hill
Tree Hill Add 01

- Dawn Morgan, AHWD,Broker,CIPS
- Mobile: 352.454.2363
- 352.454.2363
- dawnsellsocala@gmail.com


