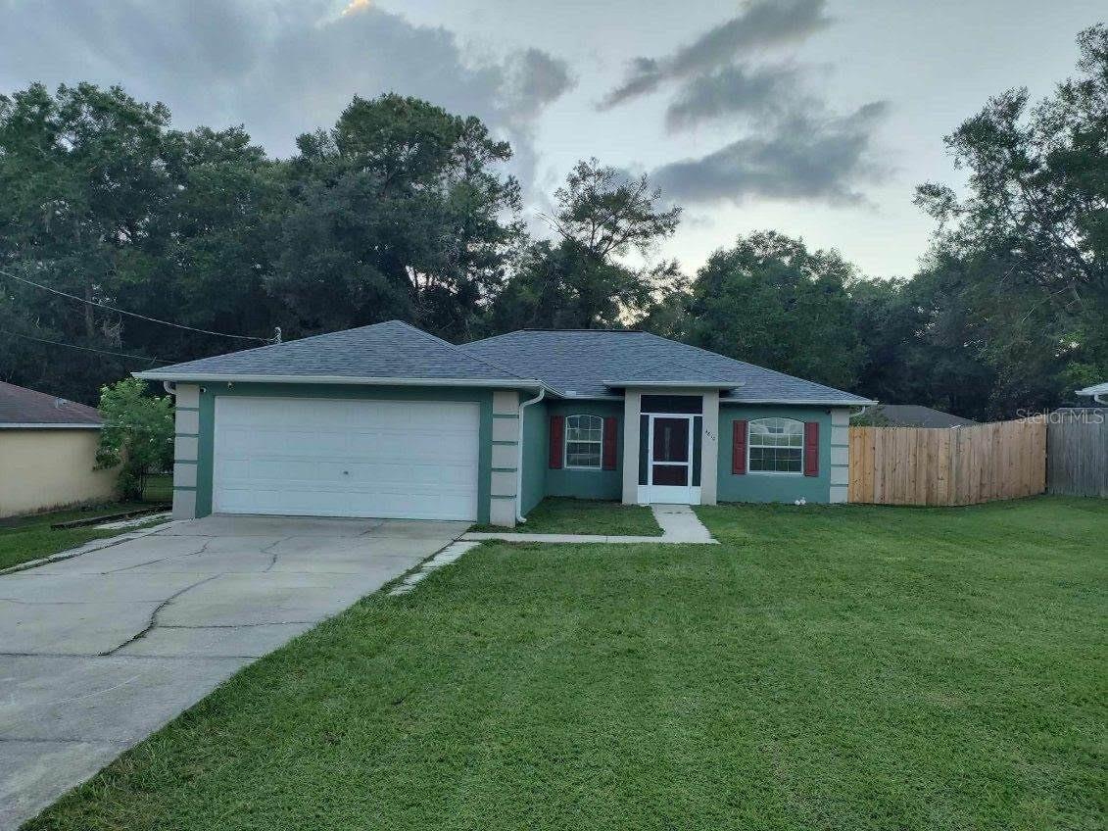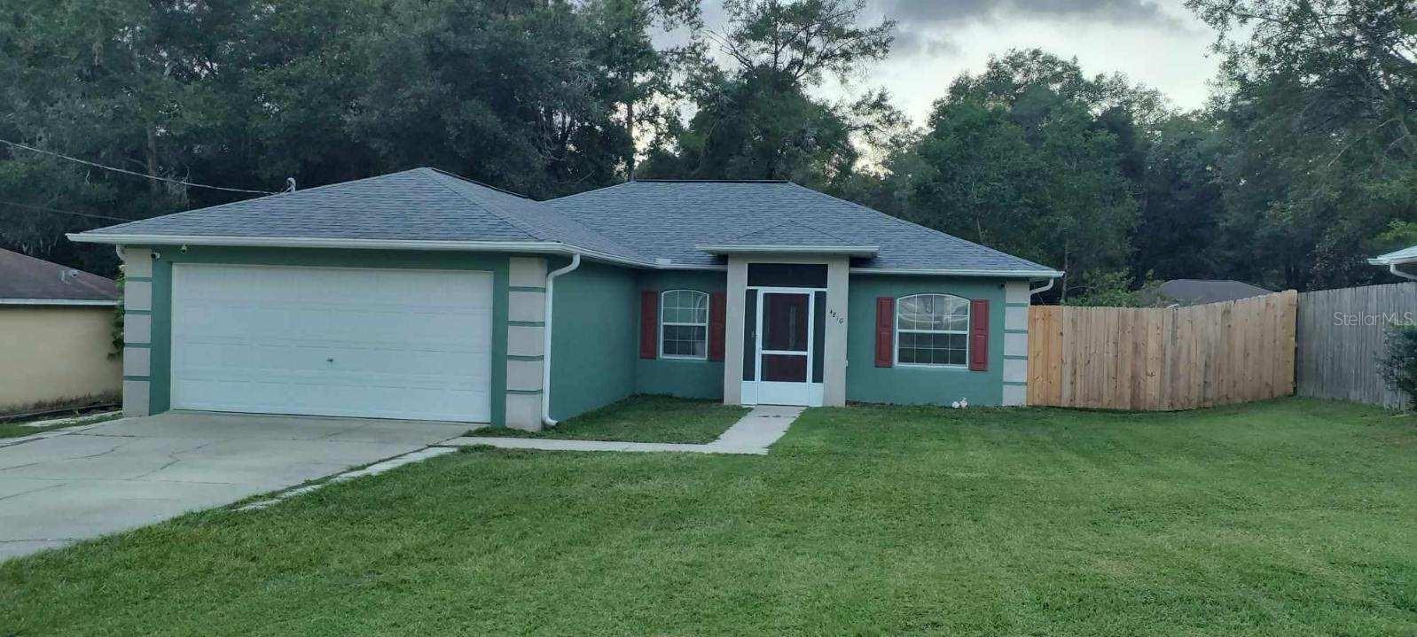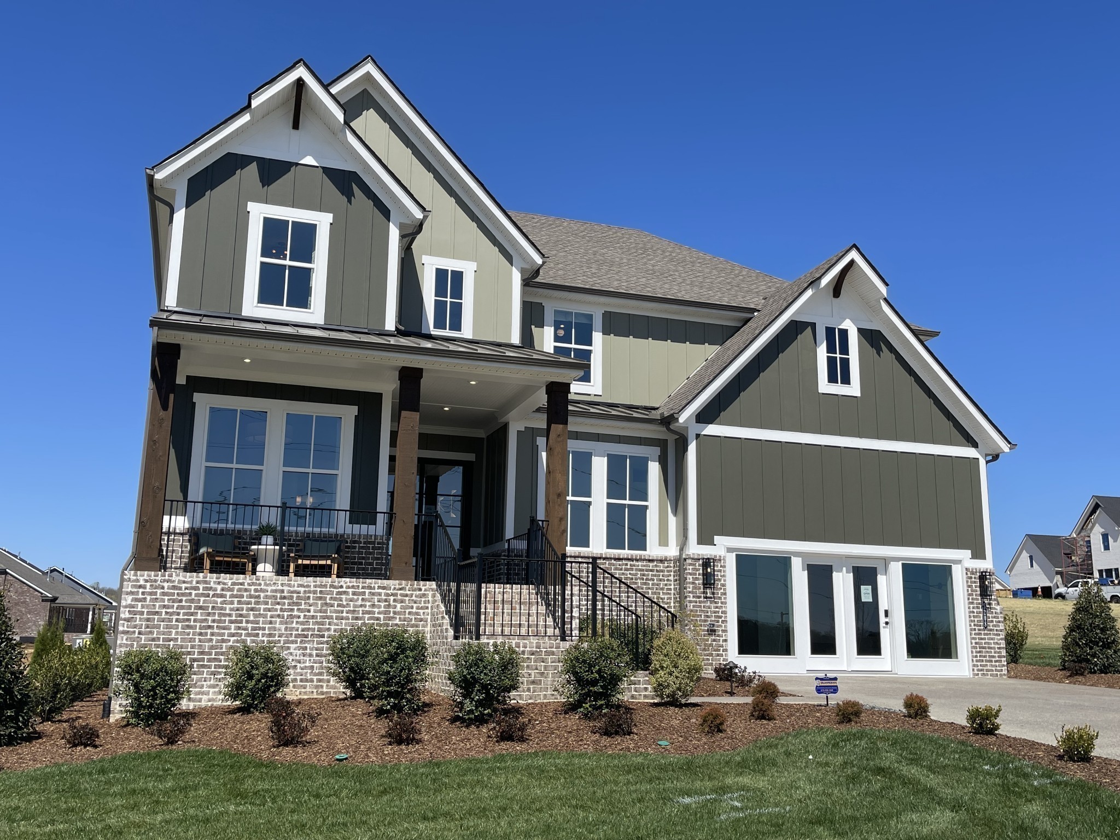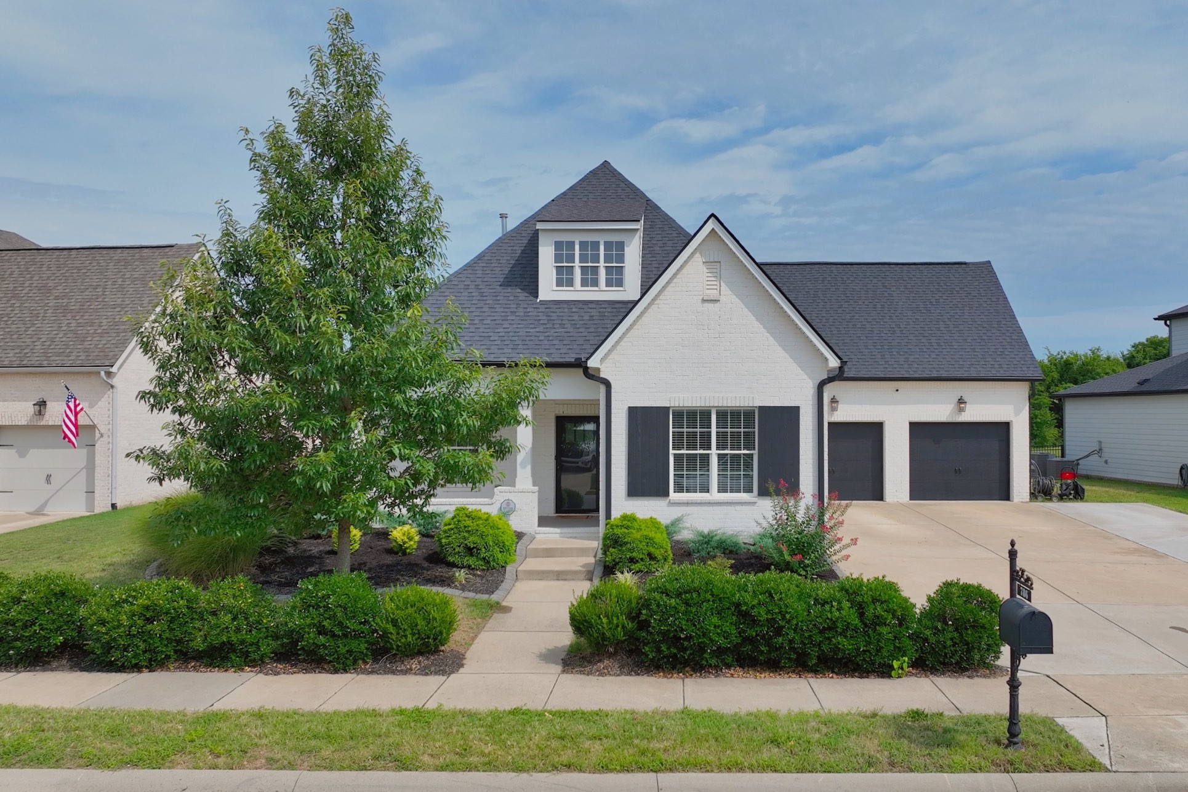4810 60th Terrace, OCALA, FL 34482
Property Photos
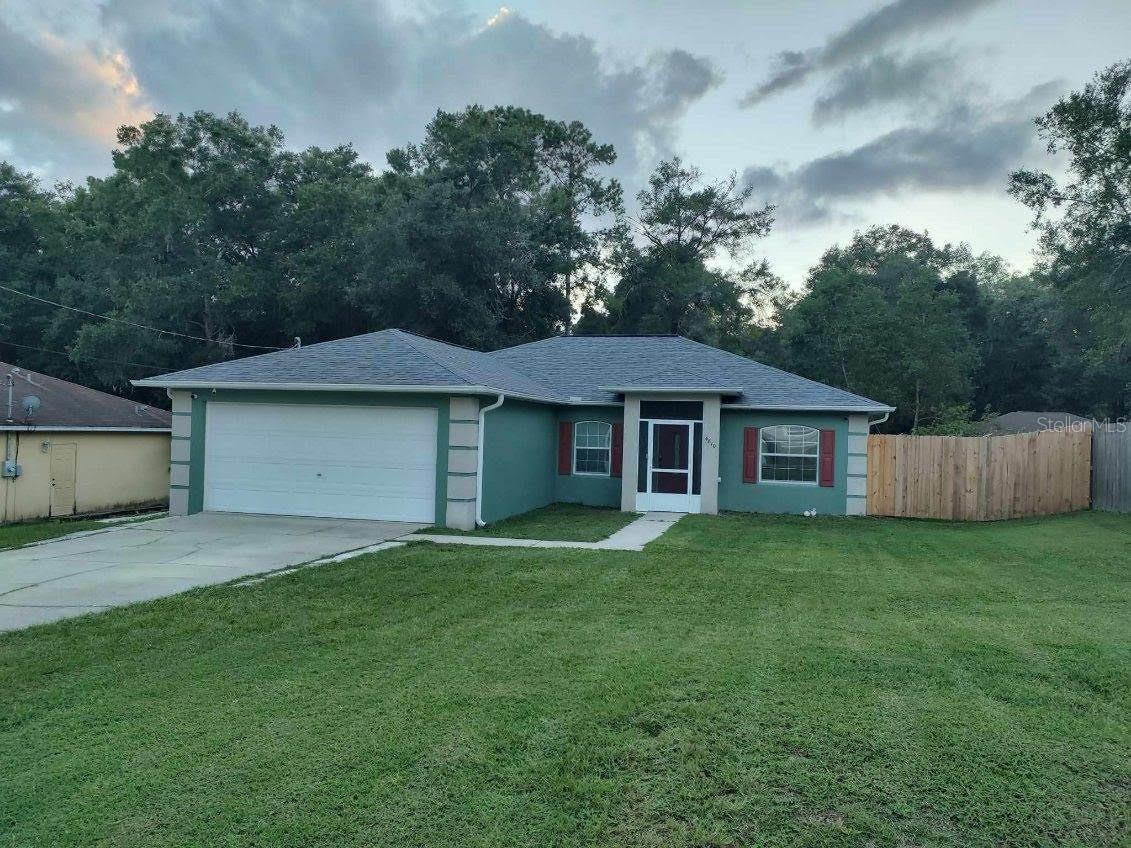
Would you like to sell your home before you purchase this one?
Priced at Only: $287,400
For more Information Call:
Address: 4810 60th Terrace, OCALA, FL 34482
Property Location and Similar Properties
- MLS#: OM686449 ( Residential )
- Street Address: 4810 60th Terrace
- Viewed: 17
- Price: $287,400
- Price sqft: $159
- Waterfront: No
- Year Built: 2005
- Bldg sqft: 1808
- Bedrooms: 3
- Total Baths: 2
- Full Baths: 2
- Garage / Parking Spaces: 1
- Days On Market: 104
- Additional Information
- Geolocation: 29.2372 / -82.2193
- County: MARION
- City: OCALA
- Zipcode: 34482
- Subdivision: Ocala Park Estates
- Elementary School: Fessenden
- Middle School: North Marion Middle School
- High School: North Marion High School
- Provided by: MAJESTIC OAKS REALTY
- Contact: Deidre Fernandez
- 352-274-6224

- DMCA Notice
-
DescriptionIMAGINE, Starting this new year off in your new home! This stunning split plan home, perfetly designed for modern living. The heart of the home is the upgraded kitchen, complete with premium Bosch appliances, making every meal a joy to prepare. With 3 bedrooms, 2 full baths and a dedicated office, there's room for everyone to live, work and play. Nestled on a quiet street, the exterior is just as impressive. The almost fully fenced backyard offers privacy and security, while the 12 x 20 patio is ideal for outdoor entertaining or peaceful relaxation. Plus the 10 x 12 shed provides ample storage for all your needs. Don't miss the chance to make this your dream home this New Year! Please note the washer and dryer as well as the refrigerator in the garage do not convey. The home has a new roof, July 2024, ensuring peace of mind for years to come. Seller is Motivated and Offering $3,000 towards Buyer's closing cost. Schedule your appointment today! There is easy access to major highways and the renowned World Equestrian Center and HITS.
Payment Calculator
- Principal & Interest -
- Property Tax $
- Home Insurance $
- HOA Fees $
- Monthly -
Features
Building and Construction
- Covered Spaces: 0.00
- Exterior Features: Sliding Doors
- Fencing: Wood
- Flooring: Carpet, Ceramic Tile, Laminate
- Living Area: 1808.00
- Other Structures: Shed(s)
- Roof: Shingle
Land Information
- Lot Features: In County
School Information
- High School: North Marion High School
- Middle School: North Marion Middle School
- School Elementary: Fessenden Elementary School
Garage and Parking
- Garage Spaces: 1.00
Eco-Communities
- Water Source: Well
Utilities
- Carport Spaces: 0.00
- Cooling: Central Air
- Heating: Electric
- Sewer: Septic Tank
- Utilities: Electricity Connected
Finance and Tax Information
- Home Owners Association Fee: 0.00
- Net Operating Income: 0.00
- Tax Year: 2023
Other Features
- Appliances: Dishwasher, Microwave, Range, Refrigerator
- Country: US
- Interior Features: Cathedral Ceiling(s), Ceiling Fans(s), Split Bedroom, Walk-In Closet(s)
- Legal Description: SEC 32 TWP 14 RGE 21 PLAT BOOK H PAGE 073 OCALA PARK ESTATES UNIT 4 BLK 4 LOT 13
- Levels: One
- Area Major: 34482 - Ocala
- Occupant Type: Owner
- Parcel Number: 1304-004-013
- Possession: Close of Escrow
- Style: Traditional
- Views: 17
- Zoning Code: R1
Similar Properties
Nearby Subdivisions
00
Brittany Estategolden Ocala
Cotton Wood
Derby Farms
Equestrian Oaks
Fantasy Farm Estate
Finish Line
Forest Villas
Forest Villas 2
Frst Villas 02
Golden Hills Turf Country Clu
Golden Ocala
Golden Ocala Golf Equestrian
Golden Ocala Golf And Equestri
Golden Ocala Un 1
Heath Preserve
Hooper Farms 13
Hunter Farm
Hunterdon Hamlet Un 01
Hunterdon Hamlet Un 02
Masters Village
Meadow Wood Farms
Meadow Wood Farms Un 01
Meadow Wood Farms Un 02
Mossbrook Farms
Not In Subdivision
Not On List
Not On The List
Oak Trail Est
Ocala Estate
Ocala Palms
Ocala Palms Un 01
Ocala Palms Un 02
Ocala Palms Un 03
Ocala Palms Un 04
Ocala Palms Un 07
Ocala Palms Un 08
Ocala Palms Un 09
Ocala Palms Un I
Ocala Palms Un Ix
Ocala Palms Un V
Ocala Palms Un Vii
Ocala Palms Un X
Ocala Palms V
Ocala Palms X
Ocala Park
Ocala Park Estate
Ocala Park Estates
Ocala Preserve
Ocala Preserve Ph 1
Ocala Preserve Ph 11
Ocala Preserve Ph 13
Ocala Preserve Ph 18a
Ocala Preserve Ph 1b 1c
Ocala Preserve Ph 2
Ocala Preserve Ph 5
Ocala Preserve Ph 9
Ocala Preserve Phase 13
Ocala Rdg Estates Un 01
Ocala Rdg Un
Ocala Rdg Un 01
Ocala Rdg Un 02
Ocala Rdg Un 06
Ocala Rdg Un 09
Ocala Rdg Un 6
Ocala Rdg Un 7
Ocala Ridge
Ocala Ridge Un 08
Other
Paint Oak Farm
Quail Mdw
Quail Meadow
Rlr Golden Ocala
Rolling Hills Un 05
Rolling Hills Un Four
Route 40 Ranchettes
Sand Hill Crk Rep
Silver Spgs Shores Un 18
Un 03 Ocala Ridge
Village Of Ascot Heath
West End

- Dawn Morgan, AHWD,Broker,CIPS
- Mobile: 352.454.2363
- 352.454.2363
- dawnsellsocala@gmail.com


