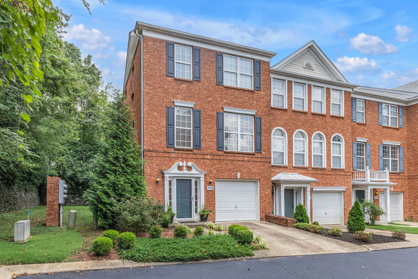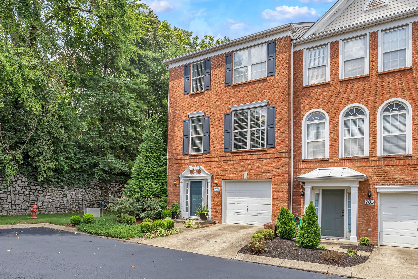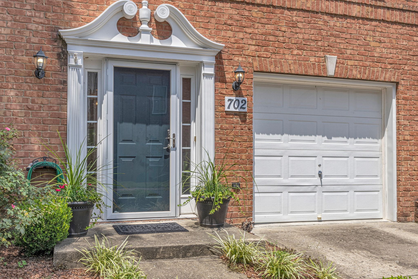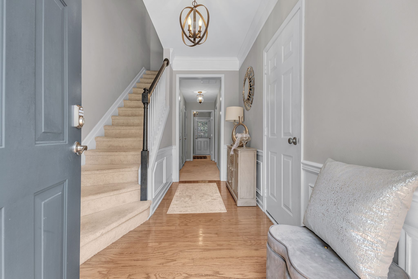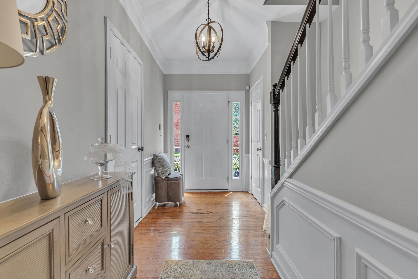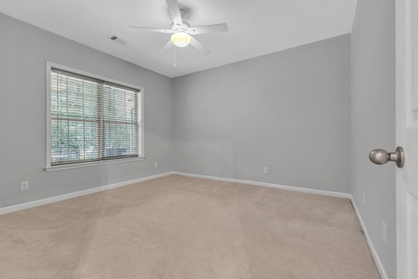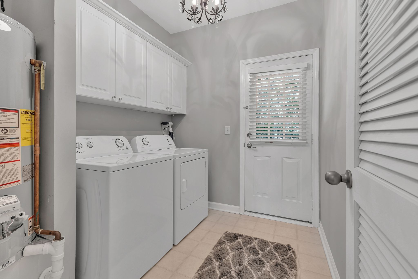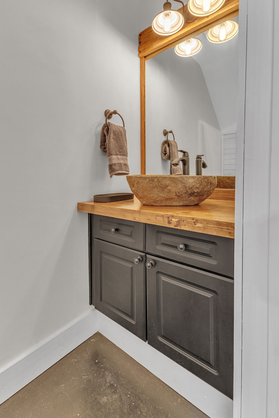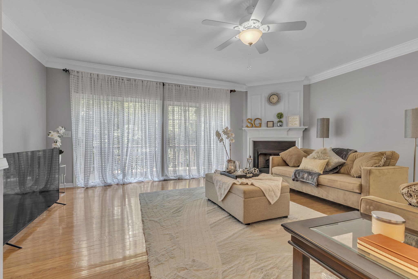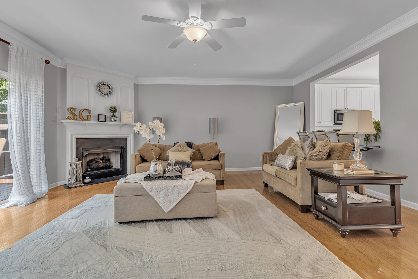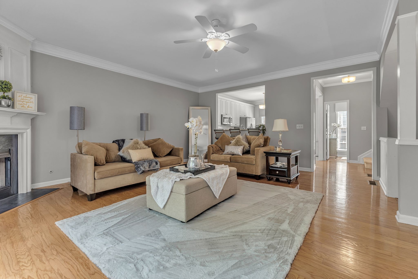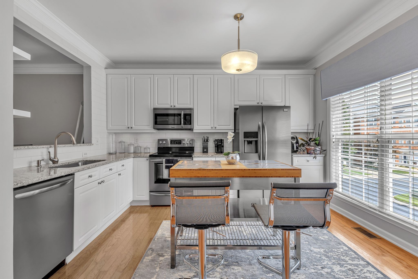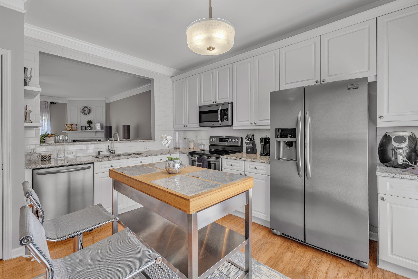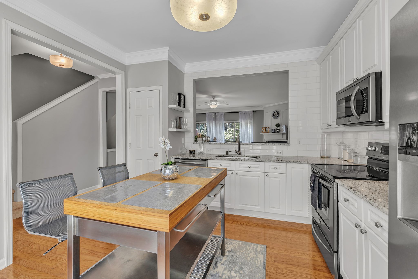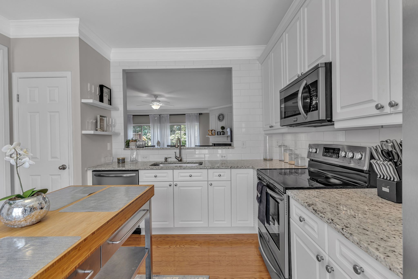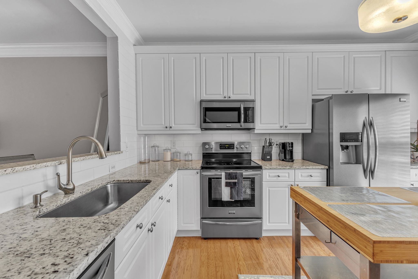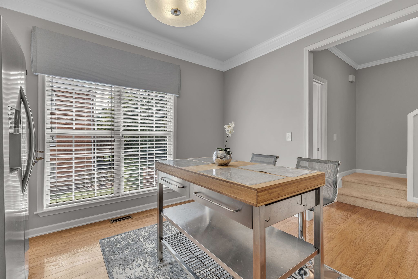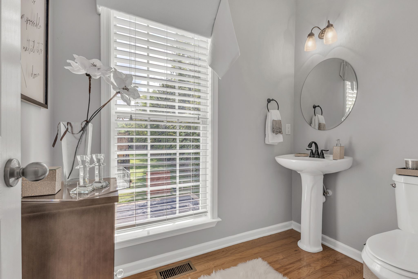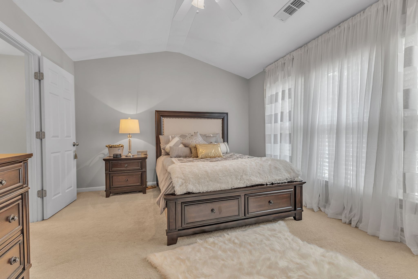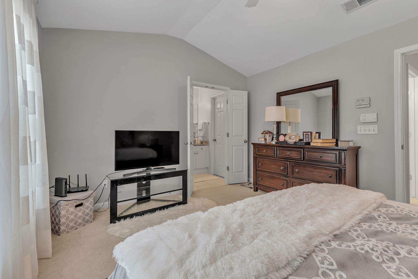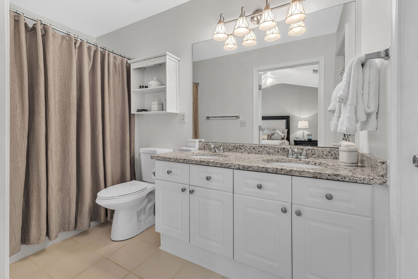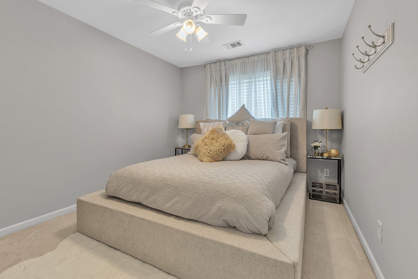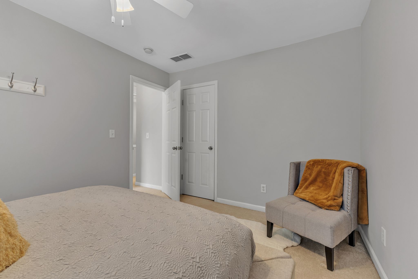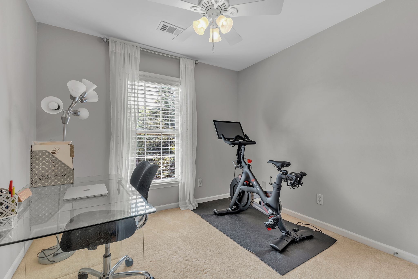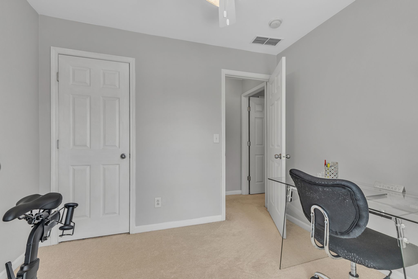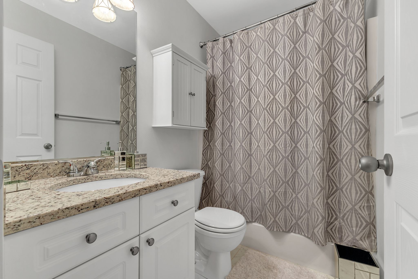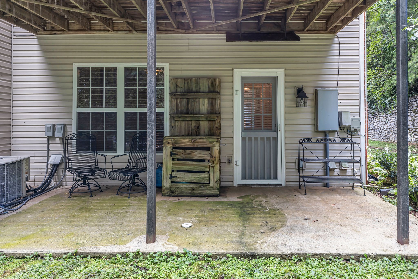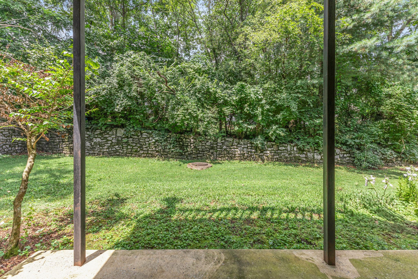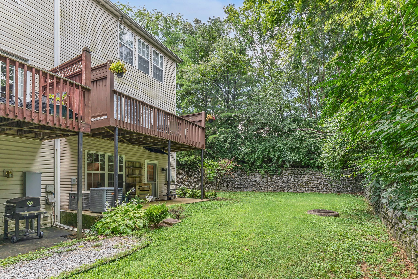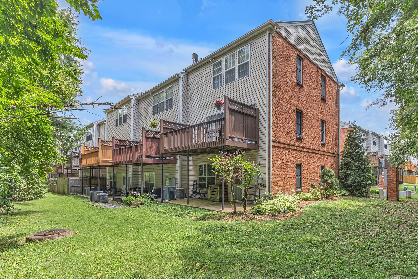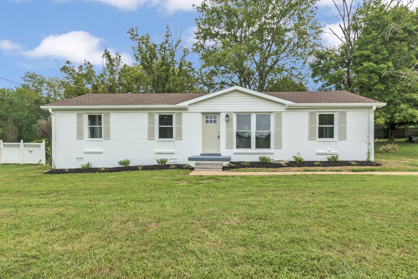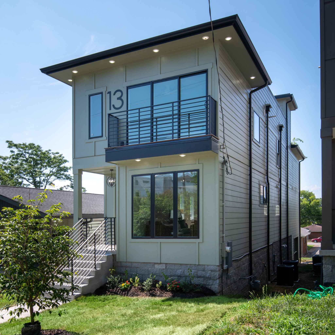4230 51st Avenue, OCALA, FL 34480
Property Photos
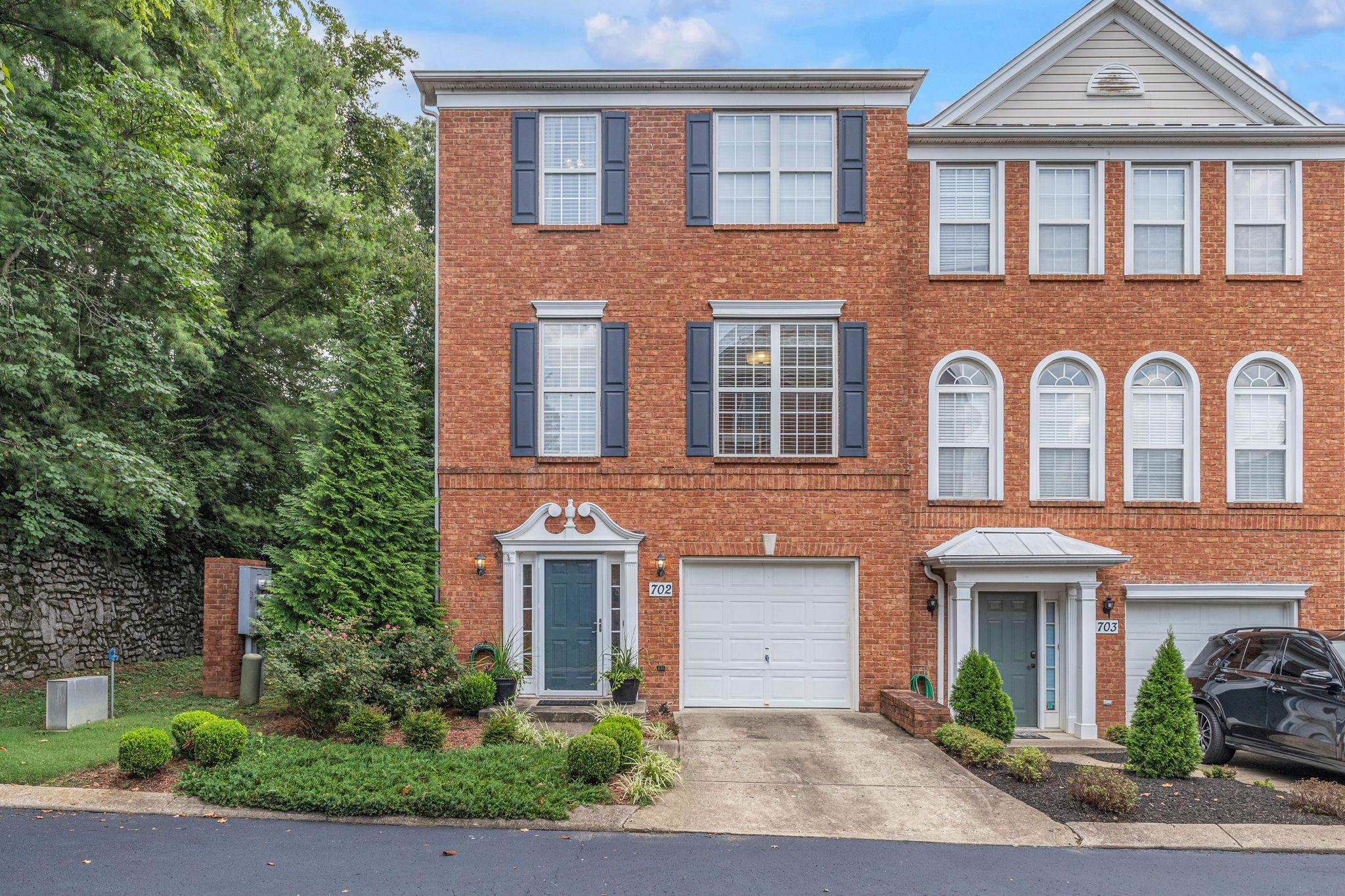
Would you like to sell your home before you purchase this one?
Priced at Only: $154,900
For more Information Call:
Address: 4230 51st Avenue, OCALA, FL 34480
Property Location and Similar Properties
- MLS#: OM687838 ( Residential )
- Street Address: 4230 51st Avenue
- Viewed: 61
- Price: $154,900
- Price sqft: $134
- Waterfront: No
- Year Built: 1970
- Bldg sqft: 1152
- Bedrooms: 3
- Total Baths: 2
- Full Baths: 2
- Garage / Parking Spaces: 2
- Days On Market: 101
- Additional Information
- Geolocation: 29.1454 / -82.0645
- County: MARION
- City: OCALA
- Zipcode: 34480
- Subdivision: Piney Woods
- Elementary School: Maplewood Elementary School M
- Middle School: Osceola Middle School
- High School: Forest High School
- Provided by: ROBERT SLACK LLC
- Contact: Oscar Miranda
- 352-229-1187

- DMCA Notice
-
DescriptionTake a look at this 3 bedroom 2 bathroom 1100+ sqft mobile home near Forest High School! Master bedroom and bedrooms have had textured sheetrock installed, built in closets and crown molding. Master bath has a walk in shower and vanity. Guest bathroom has a tiled shower/tub area. Large back porch with new screen and property includes a 12' x 20' workshop, 10' x 10' steel shed that covers the well. Property includes a laundry room off of the back porch. Schedule your showing today! CASH OFFER ONLY, SIZE OF LOT IS .57
Payment Calculator
- Principal & Interest -
- Property Tax $
- Home Insurance $
- HOA Fees $
- Monthly -
Features
Building and Construction
- Covered Spaces: 0.00
- Exterior Features: Storage
- Fencing: Chain Link
- Flooring: Laminate
- Living Area: 1152.00
- Roof: Other
School Information
- High School: Forest High School
- Middle School: Osceola Middle School
- School Elementary: Maplewood Elementary School-M
Garage and Parking
- Garage Spaces: 0.00
- Parking Features: RV Garage, Workshop in Garage
Eco-Communities
- Water Source: Well
Utilities
- Carport Spaces: 2.00
- Cooling: Central Air
- Heating: Central, Electric
- Sewer: Septic Tank
- Utilities: Electricity Connected, Phone Available
Finance and Tax Information
- Home Owners Association Fee: 0.00
- Net Operating Income: 0.00
- Tax Year: 2023
Other Features
- Appliances: Dishwasher, Dryer, Microwave, Range, Refrigerator, Washer
- Country: US
- Interior Features: Thermostat
- Legal Description: SEC 36 TWP 15 RGE 22 PLAT BOOK UNRE BLK B LOT 8 AS DESC IN OR-379-582 EXC SR 464 & BLK B LOT 7 TOGETHER WITH A STRIP OF LAND 25 FT WIDE RUNNING ALONG EAST BNDY BEING MORE PARTICULARLY DESC AS: COM AT THE NW COR OF SE 1/4 OF NW 1/4 TH S 00-34-14 W 355 .35 TH S 54-40-16 E 743 FT TH N 0-30 E 213.19 FT TO THE POB TH N 54-40-16 W 225.37 FT TH N 0-30 E 77.79 FT TH S 89-31-13 E 210 FT TH S 0-30 W 206.57 FT TH W 25 FT TO THE POB
- Levels: One
- Area Major: 34480 - Ocala
- Occupant Type: Vacant
- Parcel Number: 3140-002-008
- Views: 61
- Zoning Code: R4
Similar Properties

- Dawn Morgan, AHWD,Broker,CIPS
- Mobile: 352.454.2363
- 352.454.2363
- dawnsellsocala@gmail.com



