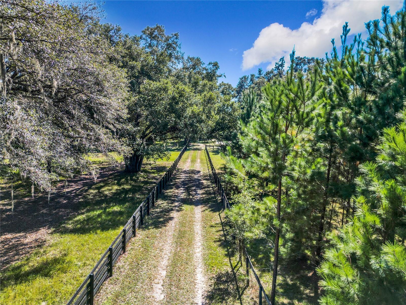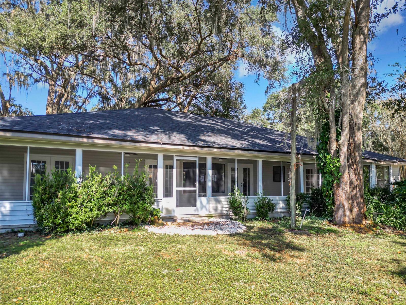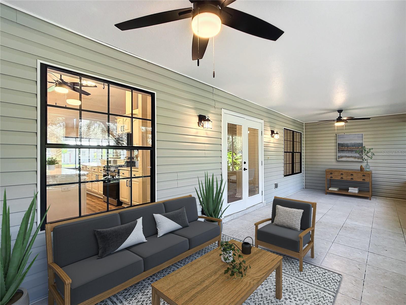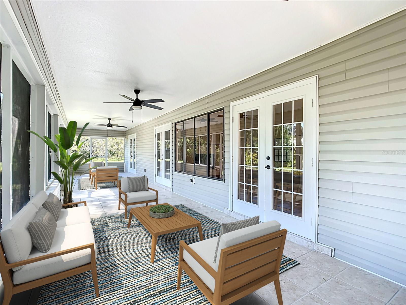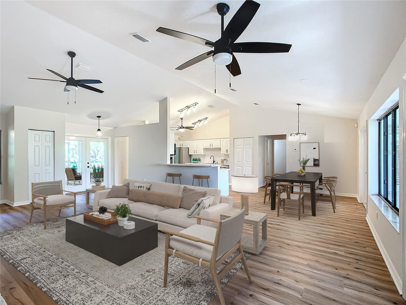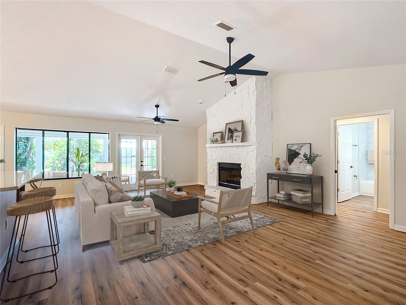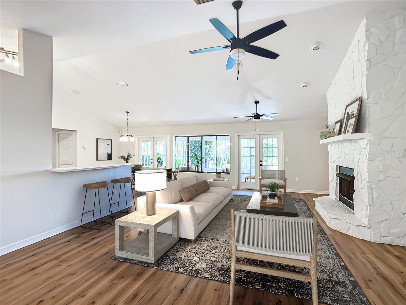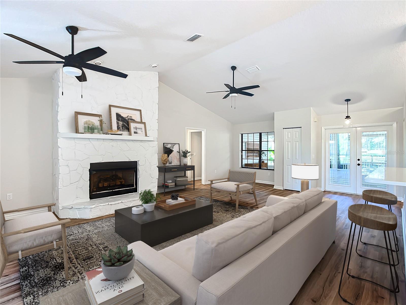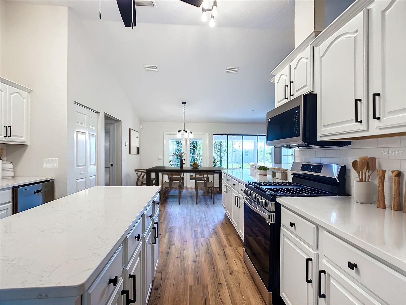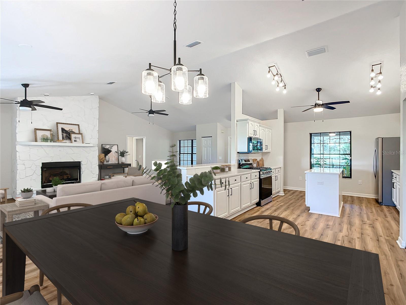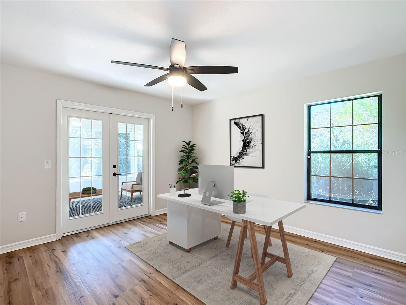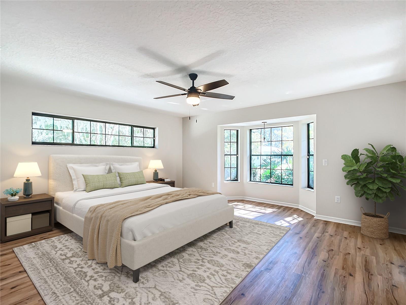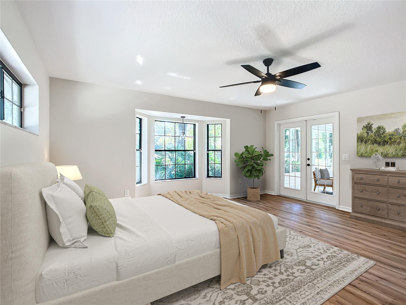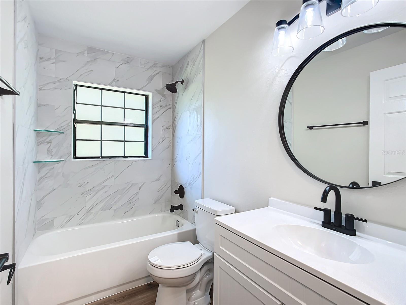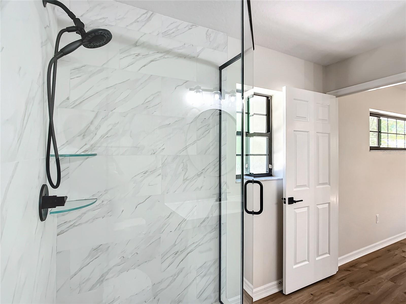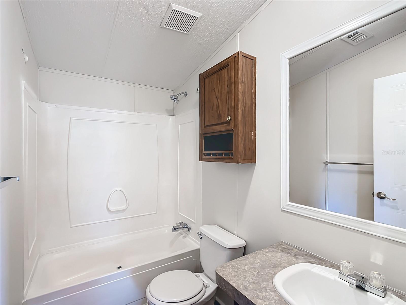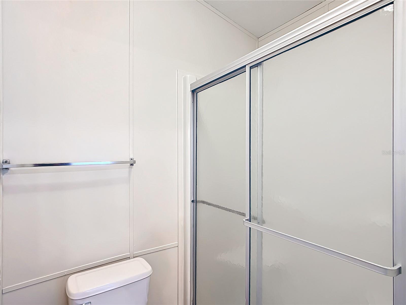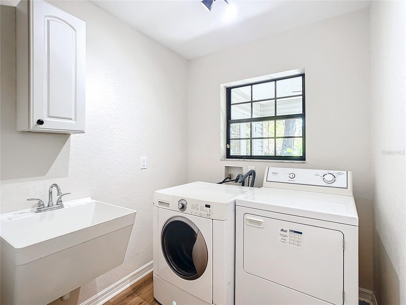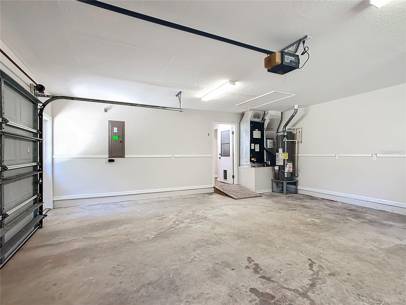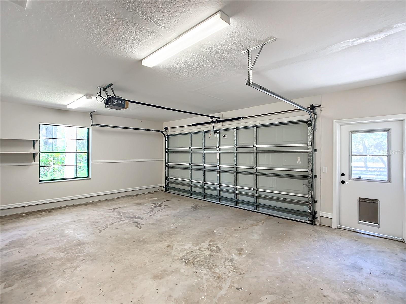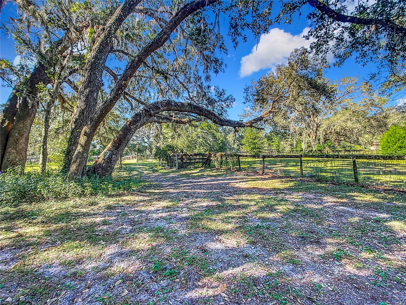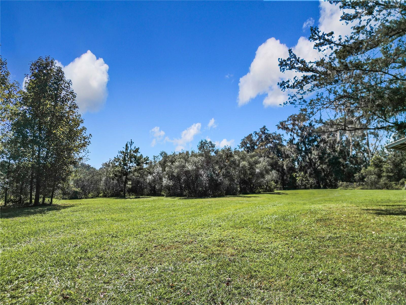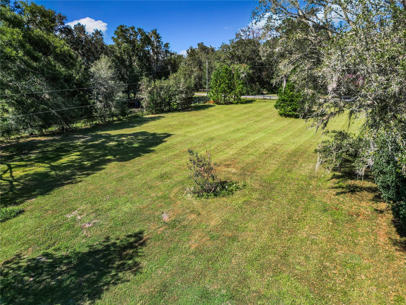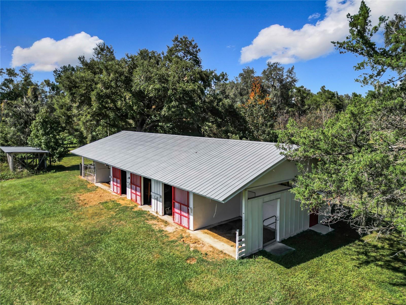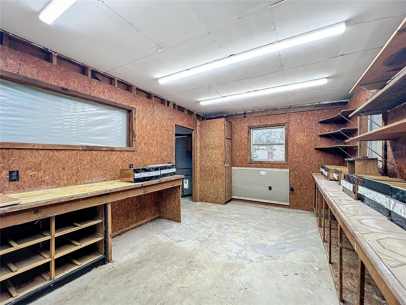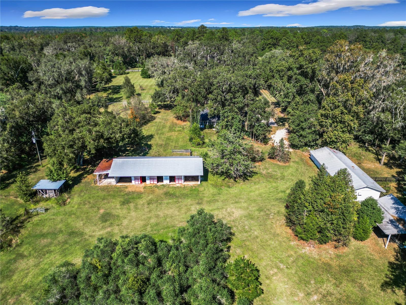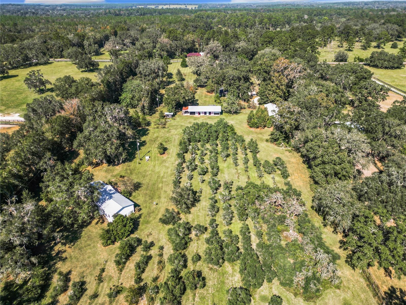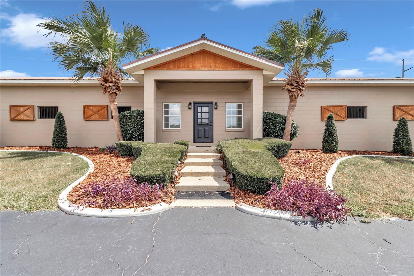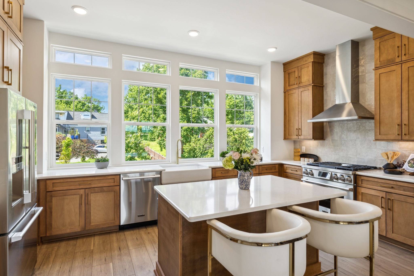11950 100th Street, OCALA, FL 34482
Property Photos
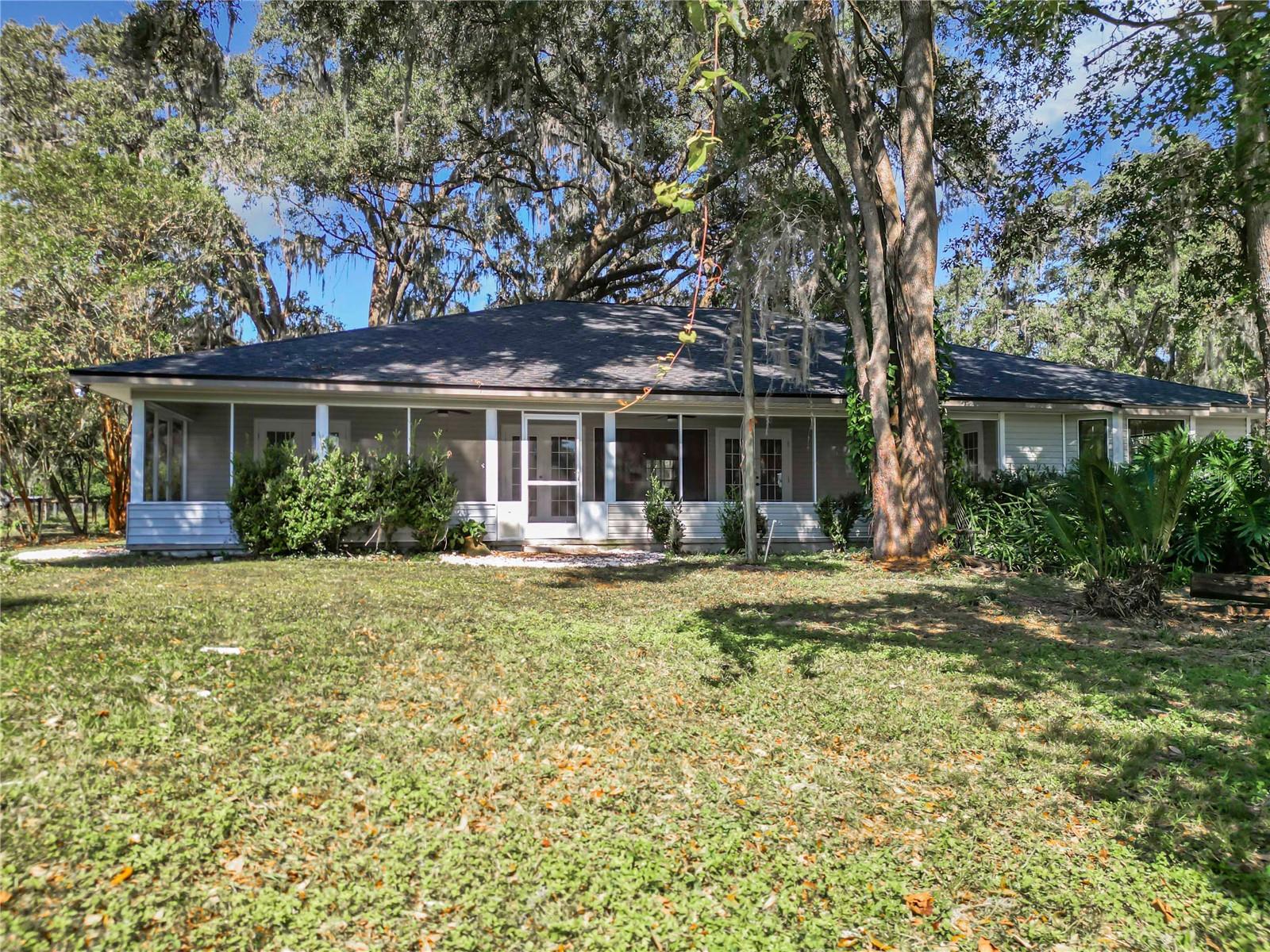
Would you like to sell your home before you purchase this one?
Priced at Only: $1,145,000
For more Information Call:
Address: 11950 100th Street, OCALA, FL 34482
Property Location and Similar Properties
- MLS#: OM689220 ( Residential )
- Street Address: 11950 100th Street
- Viewed: 24
- Price: $1,145,000
- Price sqft: $221
- Waterfront: No
- Year Built: 2000
- Bldg sqft: 5182
- Bedrooms: 6
- Total Baths: 4
- Full Baths: 4
- Garage / Parking Spaces: 2
- Days On Market: 59
- Acreage: 10.00 acres
- Additional Information
- Geolocation: 29.2952 / -82.3165
- County: MARION
- City: OCALA
- Zipcode: 34482
- Elementary School: Fessenden Elementary School
- Middle School: North Marion Middle School
- High School: North Marion High School
- Provided by: SHOWCASE PROPERTIES OF CENTRAL
- Contact: Liz Gray
- 352-351-4718

- DMCA Notice
-
DescriptionOne or more photo(s) has been virtually staged. An incredible opportunity with motivated sellers! Situated within Ocalas highly sought after NW region just minutes from HITS and a short drive from the World Equestrian Center, this versatile 10 acre property has plenty to offer. Two residences are currently established on the home a fully updated main house and a spacious mobile home. The 3 bedroom, 2 bath main home has been thoughtfully renovated with a new roof, modern HVAC, upgraded appliances, a new hot water heater, and fully remodeled bathrooms. Freshly painted interiors, new hardware, granite countertops, and luxury vinyl plank flooring throughout enhance both style and comfort. The exterior vinyl has been soft washed, elevating curb appeal, while a solar powered gate secures entry to the property. The second home is a 3 bedroom, 2 bath double wide mobile home built in 2001, which also features a variety of recent upgrades including fresh paint, LVP flooring, a metal roof, new appliances, HVAC, ceiling fans, new skirting, and a capped fireplace flue. Newly installed underground power lines add a polished touch, along with convenient, modern amenities. The property itself is dotted with grand oak trees and fenced paddocks, offering an inviting environment for equestrians to further customize. Behind the main home lies a generous 20 x 60 workshop, a 12 x 16 feed storage building, and a 3 stall barn complete with an office, grooming station, and wash down area. This property has ample potential to be further built out to suit a larger equestrian operation, with many options available to set up additional paddocks, expand the barn, and establish an arena if desired. The ideal soil composition and thoughtful maintenance to the property ensure lush grasses and an idyllic environment for raising happy, healthy horses. A unique highlight of the property is the grove of mature olive trees, offering the potential for annual passive income or alternative agricultural uses. The area is well known for its well supported agricultural and equine industries, with a variety of tack and feed shops, veterinary care providers, and equestrian services conveniently close by. This property combines rural charm with a close proximity to equestrian venues, making this an exceptional opportunity that must be seen in person to appreciate its full potential!
Payment Calculator
- Principal & Interest -
- Property Tax $
- Home Insurance $
- HOA Fees $
- Monthly -
Features
Building and Construction
- Covered Spaces: 0.00
- Exterior Features: French Doors, Outdoor Shower
- Fencing: Board, Fenced, Wire
- Flooring: Luxury Vinyl
- Living Area: 3726.00
- Other Structures: Additional Single Family Home, Barn(s), Shed(s), Workshop
- Roof: Shingle
Land Information
- Lot Features: Farm, Pasture, Paved, Zoned for Horses
School Information
- High School: North Marion High School
- Middle School: North Marion Middle School
- School Elementary: Fessenden Elementary School
Garage and Parking
- Garage Spaces: 2.00
- Parking Features: Garage Faces Side
Eco-Communities
- Water Source: Well
Utilities
- Carport Spaces: 0.00
- Cooling: Central Air
- Heating: Central, Electric
- Pets Allowed: Yes
- Sewer: Septic Tank
- Utilities: Electricity Connected, Propane, Underground Utilities, Water Available
Finance and Tax Information
- Home Owners Association Fee: 0.00
- Net Operating Income: 0.00
- Tax Year: 2023
Other Features
- Appliances: Dishwasher, Dryer, Exhaust Fan, Gas Water Heater, Microwave, Range, Refrigerator, Washer
- Country: US
- Furnished: Unfurnished
- Interior Features: Attic Fan, Cathedral Ceiling(s), Ceiling Fans(s), Eat-in Kitchen, High Ceilings, Living Room/Dining Room Combo, Primary Bedroom Main Floor, Solid Surface Counters, Solid Wood Cabinets, Split Bedroom, Walk-In Closet(s)
- Legal Description: SEC 09 TWP 14 RGE 20 W 1/2 OF W 1/2 OF NW 1/4 OF NW 1/4 EXC ROAD ROW ALG W BDY
- Levels: One
- Area Major: 34482 - Ocala
- Occupant Type: Vacant
- Parcel Number: 12330-001-00
- Possession: Close of Escrow
- Style: Ranch
- View: Trees/Woods
- Views: 24
- Zoning Code: A1
Similar Properties

- Dawn Morgan, AHWD,Broker,CIPS
- Mobile: 352.454.2363
- 352.454.2363
- dawnsellsocala@gmail.com


