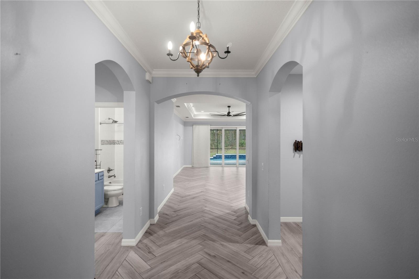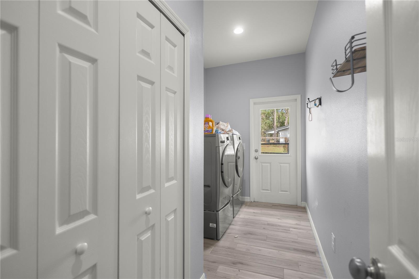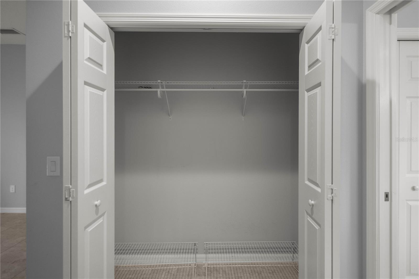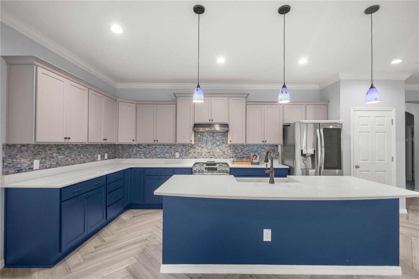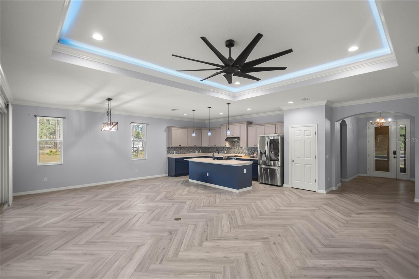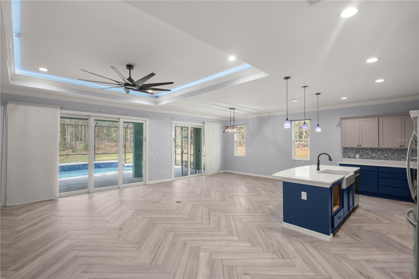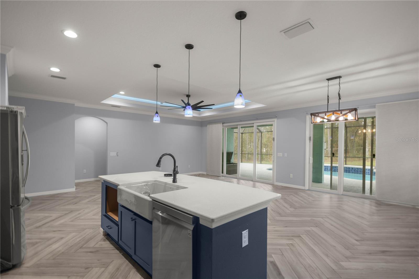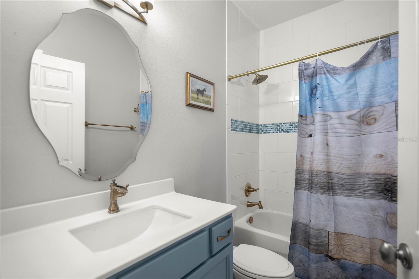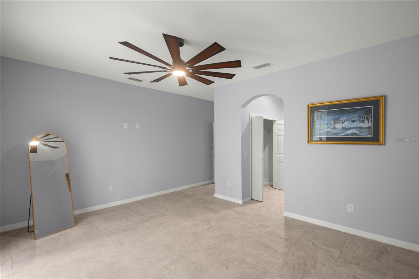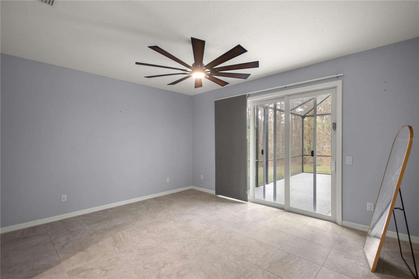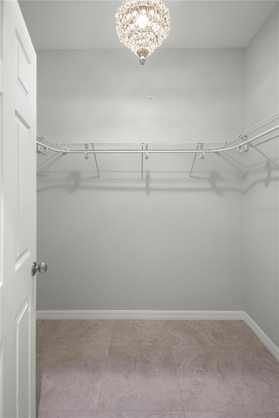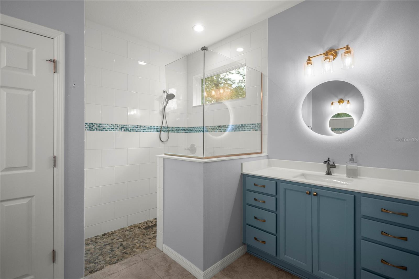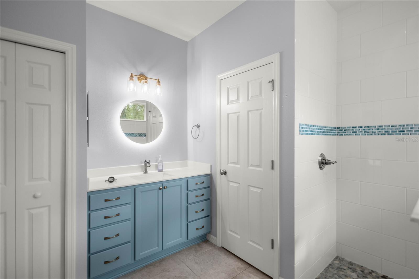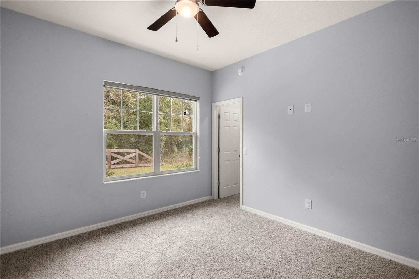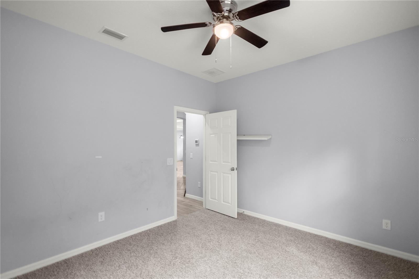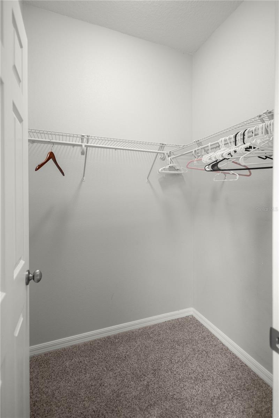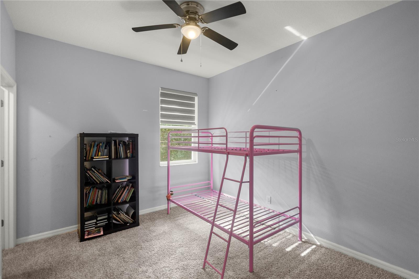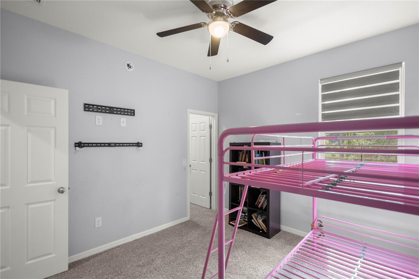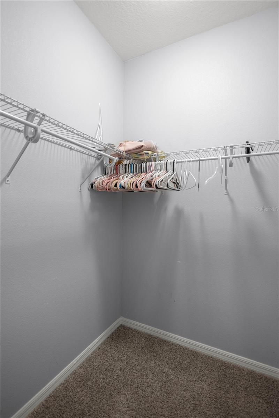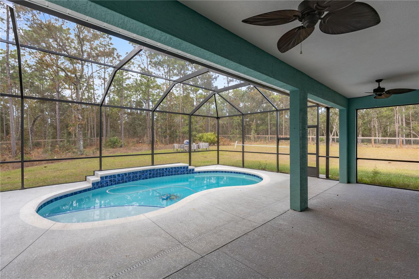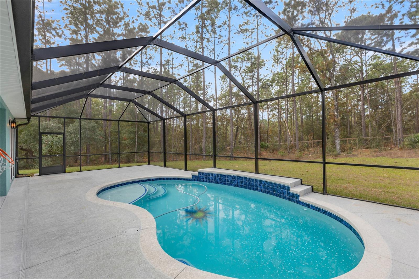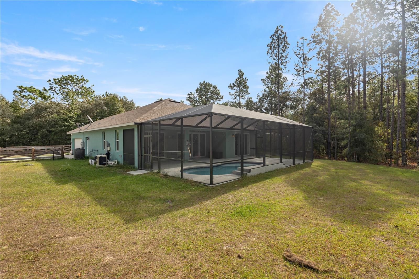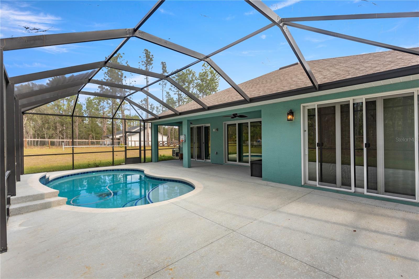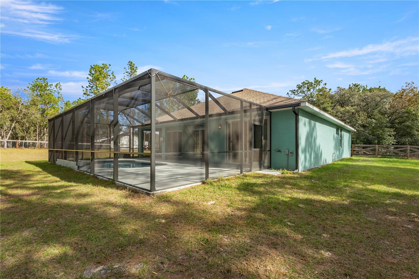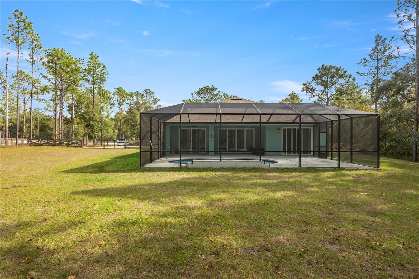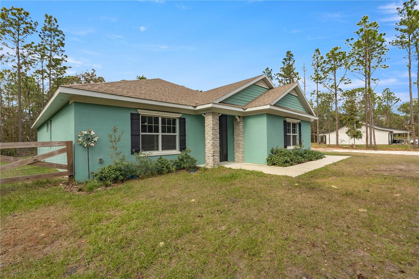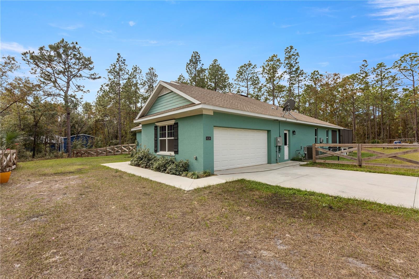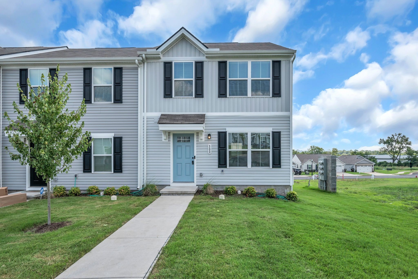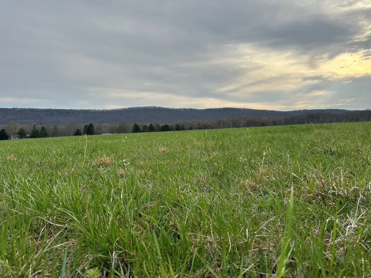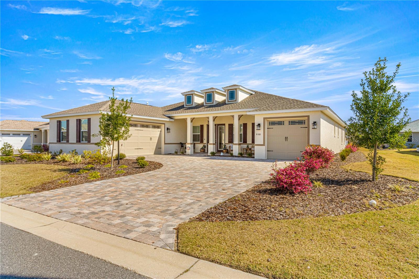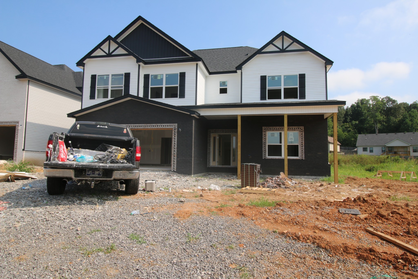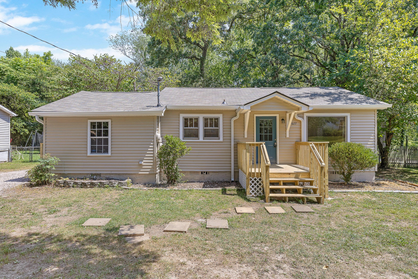6138 121st Terrace, OCALA, FL 34481
Property Photos
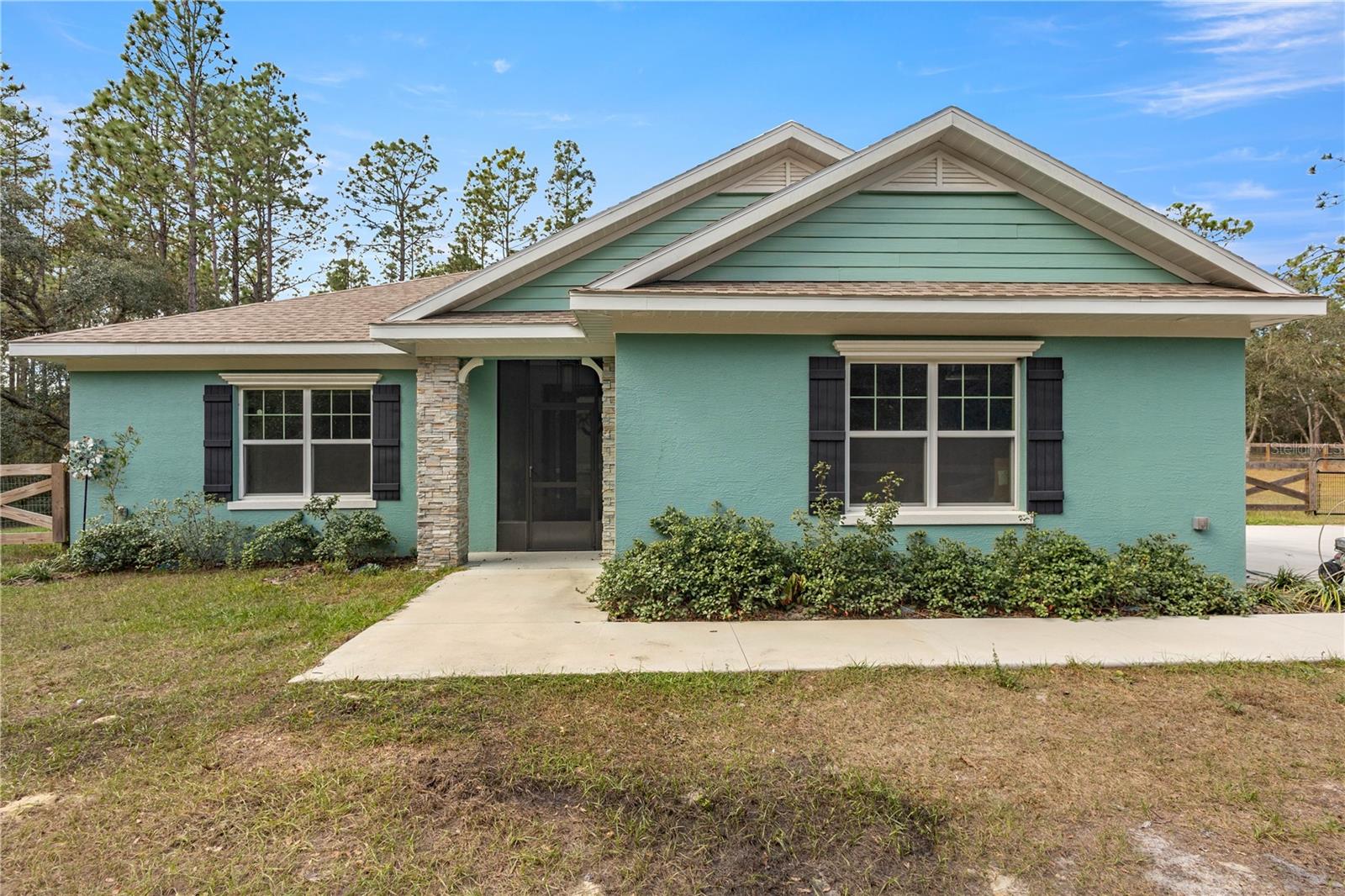
Would you like to sell your home before you purchase this one?
Priced at Only: $475,000
For more Information Call:
Address: 6138 121st Terrace, OCALA, FL 34481
Property Location and Similar Properties
- MLS#: OM689872 ( Residential )
- Street Address: 6138 121st Terrace
- Viewed: 48
- Price: $475,000
- Price sqft: $129
- Waterfront: No
- Year Built: 2022
- Bldg sqft: 3677
- Bedrooms: 3
- Total Baths: 2
- Full Baths: 2
- Garage / Parking Spaces: 4
- Days On Market: 43
- Acreage: 1.14 acres
- Additional Information
- Geolocation: 29.1262 / -82.3205
- County: MARION
- City: OCALA
- Zipcode: 34481
- Subdivision: Rolling Hills Un 04
- Elementary School: Dunnellon
- Middle School: Dunnellon
- High School: Dunnellon
- Provided by: ELITE PROPERTY MGMT & REALTY
- Contact: Nicole Clinton
- 352-553-8640

- DMCA Notice
-
DescriptionLocated just 10 minutes from the World Equestrian Center, this stunning home is nestled on a spacious 1.14 acre lot in Ocalas Rolling Hills offering the perfect blend of luxury and tranquility. Step inside to find a home that exudes elegance and functionality, featuring LED lit tray ceilings, herringbone flooring, new carpet in bedrooms, and soaring high ceilings. The gourmet kitchen is a standout, complete with quartz countertops, stainless steel appliances, and a gas range, perfect for both casual meals and entertaining. The open and split floor plan, filled with abundant natural light, seamlessly flows into a true outdoor retreat. At the heart of this private oasis is a screened, enclosed saltwater pool, equipped with a gas heater for year round enjoyment. Whether youre swimming laps or unwinding poolside, this space offers relaxation and entertainment options in every season. The fully fenced backyard also includes a 50 amp RV plug, adding versatility to the property. The primary suite offers a sanctuary of its own, with a spacious walk in closet, LED lit mirrors, and a spa inspired bath featuring luxurious gold fixtures. Additional touches like crown molding, tall doors, and energy efficient electric utilities, with gas powering both the pool heater and kitchen range, add to the homes appeal. Convenience is paramount, with restaurants, grocery stores, and renowned golf and country clubs all within easy reach. Only 22 miles from the vibrant lifestyle of The Villages and 38 miles from the coastal beauty of Crystal River, this home also boasts seamless connectivity with Interstate 75 just 10 miles away. Designed with a well/septic system, this home perfectly combines modern amenities with peaceful living. Dont miss the opportunity to own this extraordinary property, where luxury meets comfort, and convenience meets relaxation. The roads within the neighborhood will be resurfaced and freshly paved. This initiative is part of the HOA's ongoing commitment to maintaining and enhancing the community's infrastructure, Further details regarding the specific goal and timeline for the paving project will be shared as progress continues. Seller agrees to hire a professional painter to complete the interior painting of the home in the buyer's choice of color, contingent upon a full price fully executed contract!!
Payment Calculator
- Principal & Interest -
- Property Tax $
- Home Insurance $
- HOA Fees $
- Monthly -
Features
Building and Construction
- Covered Spaces: 0.00
- Exterior Features: Lighting, Private Mailbox, Sidewalk, Sliding Doors
- Flooring: Carpet, Tile
- Living Area: 2023.00
- Roof: Shingle
Property Information
- Property Condition: Completed
School Information
- High School: Dunnellon High School
- Middle School: Dunnellon Middle School
- School Elementary: Dunnellon Elementary School
Garage and Parking
- Garage Spaces: 2.00
Eco-Communities
- Pool Features: Heated, In Ground, Salt Water, Screen Enclosure
- Water Source: Well
Utilities
- Carport Spaces: 2.00
- Cooling: Central Air
- Heating: Electric
- Sewer: Septic Tank
- Utilities: Electricity Connected, Natural Gas Connected, Private, Sewer Connected, Water Connected
Finance and Tax Information
- Home Owners Association Fee: 0.00
- Net Operating Income: 0.00
- Tax Year: 2023
Other Features
- Appliances: Dishwasher, Dryer, Freezer, Microwave, Range, Range Hood, Refrigerator, Washer
- Country: US
- Interior Features: Ceiling Fans(s), Crown Molding, High Ceilings, Living Room/Dining Room Combo, Open Floorplan, Primary Bedroom Main Floor, Split Bedroom, Stone Counters, Thermostat, Tray Ceiling(s), Walk-In Closet(s)
- Legal Description: SEC 05 TWP 16 RGE 20 PLAT BOOK L PAGE 047 ROLLING HILLS UNIT 4 BLK 130 LOT 3 S 1/2
- Levels: One
- Area Major: 34481 - Ocala
- Occupant Type: Owner
- Parcel Number: 3494-130-103
- Views: 48
- Zoning Code: R1
Similar Properties
Nearby Subdivisions
Breezewood Estates
Candler Hills
Candler Hills East
Candler Hills East Ph 01 B
Candler Hills East Ph 01 Un C
Candler Hills East Ph 01 Un E
Candler Hills East Ph 1 Un H
Candler Hills East Ph I Un Bcd
Candler Hills East Un B Ph 01
Candler Hills W Kestrel
Candler Hills W Kestrel Golf
Candler Hills West Kestrel
Candler Hills West Pod P R
Candler Hills West Pod Q
Candler Hills West Stonebridge
Candler Hills Westsanctuarys
Circle Square Woods
Circle Square Woods 09
Circle Square Woods Y
Country Hill Farms
Crescent Rdg Ph Iv
Entitled Rainbow Pk Un 4
Kingsland Country Estate
Lancala Farms Un 01
Legendary Trails
Liberty Village
Liberty Village Ph 1
Liberty Vlg Ph 2
Longleaf Rdg Ph I
Longleaf Rdg Ph Iii
Longleaf Rdg Ph V
Longleaf Rdg Phase Ii
Marion Oaks Un 10
Not In Hernando
Not On List
Oak Run
Oak Run Country Club
Oak Run Nbhd 08a
Oak Run Nbrhd 01
Oak Run Nbrhd 02
Oak Run Nbrhd 03
Oak Run Nbrhd 04
Oak Run Nbrhd 05
Oak Run Nbrhd 07
Oak Run Nbrhd 08 B
Oak Run Nbrhd 10
Oak Run Nbrhd 11
Oak Run Nbrhd 12
Oak Run Neighborhood 01
Oak Run Neighborhood 03
Oak Run Neighborhood 04
Oak Run Neighborhood 06
Oak Run Neighborhood 08b
Oak Run Neighborhood 10
Oak Run Neighborhood 11
Oak Run Neighborhood 5
Oak Run Ngbhd 02
Oak Run Nieghborhood 08b
Oak Run Woodside
Oak Run Woodside Tr
Oak Run Woodside Tract
Oak Trace Villas
Oak Trace Villas Ph 01
On Top Of The World
On Top Of The World Candler
On Top Of The World Circle Sq
On Top Of The World Longleaf
On Top Of The World Weybourne
On Top Of The World Central
On Top Of The World Communitie
On Top Of The World Longleaf R
On Top Of The World Prcl C
On Top Of The World Weybourne
On Top Of The Worldlong Leaf R
On Topthe World
On Topthe World Avalon Ph 7
On Topthe World Central Sec 03
On Topthe World Central Veste
On Topthe World Ph 01 A Sec 01
On Topthe World Prcl C Ph 01a
On Topworld Ph 01a Sec A
On Topworld Ph 01b Sec 06
On Topworld Prcl C Ph 1a
Other
Palm Cay
Pine Run
Pine Run Estate
Pine Run Estates
Pine Run Estates Ii
Pine Run Estates Iii
Rainbow Park
Rainbow Park 02
Rainbow Park Sfr Vac
Rainbow Park Un 01
Rainbow Park Un 02
Rainbow Park Un 03
Rainbow Park Un 04
Rainbow Park Un 08
Rainbow Park Un 2
Rainbow Park Un 3
Rainbow Park Un O3
Rainbow Park Vac
Rainbow Pk Un 1
Rainbow Pk Un 2
Rainbow Pk Un 4
Rolling Hills
Rolling Hills 04
Rolling Hills Un 03
Rolling Hills Un 04
Rolling Hills Un 05
Rolling Hills Un 5
Rolling Hills Un Five
Rolling Hills Un Four
Stone Creek
Stone Creek Del Webb
Stone Creek Del Webb Silver G
Stone Creek By Del Webb
Stone Creek By Del Webb Longl
Stone Creek By Del Webb Santa
Stone Creek By Del Webb Bridle
Stone Creek By Del Webb Lexing
Stone Creek By Del Webb Longle
Stone Creek By Del Webb Sundan
Stone Creek By Del Webbarlingt
Stone Creek By Del Webbbuckhea
Stone Creek By Del Webblonglea
Stone Creek By Del Webbpinebro
Stone Creek By Del Webbsanta F
Stone Creek By Del Webbsebasti
Stone Creek Nottingham Ph 1
Stone Creekdel Webb Pinebrook
Stone Crk
Stone Crk By Del Webb Bridlewo
Stone Crk By Del Webb Fairfiel
Stone Crk By Del Webb Lexingto
Stone Crk By Del Webb Longleaf
Stone Crk By Del Webb Nottingh
Stone Crk By Del Webb Sandalwo
Stone Crk By Del Webb Sundance
Stone Crkdel Webb Arlington P
Stone Crkdel Webb Nottingh
Stonecreek
Thoroughbred Acres
Top Of The World
Topworld Ph 01a Sec 01
Weybourne Landing
Weybourne Landing Phase 1b
Weybourne Lndg Ph 1a
Weybourne Lndg Ph 1b

- Dawn Morgan, AHWD,Broker,CIPS
- Mobile: 352.454.2363
- 352.454.2363
- dawnsellsocala@gmail.com


