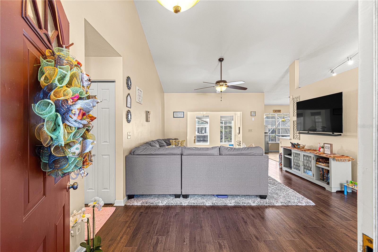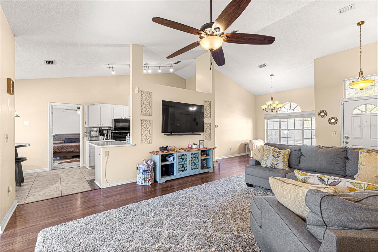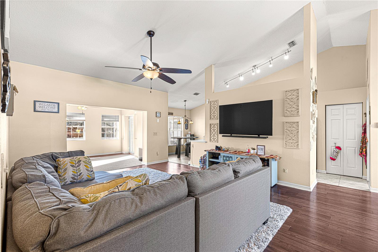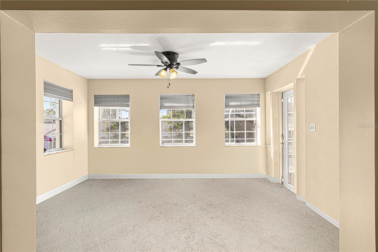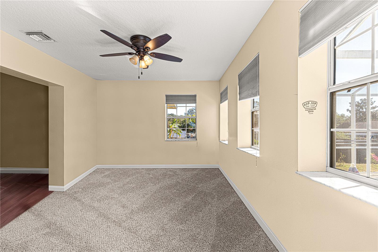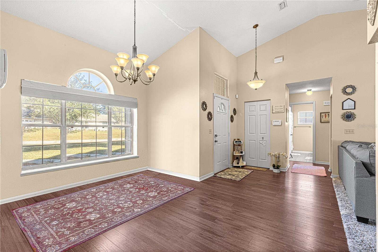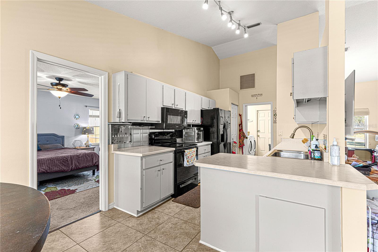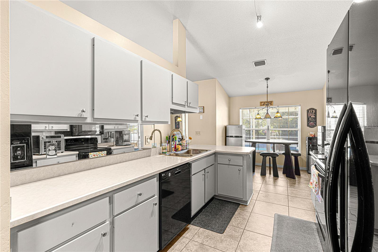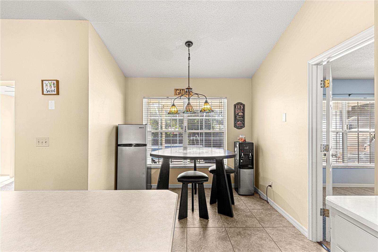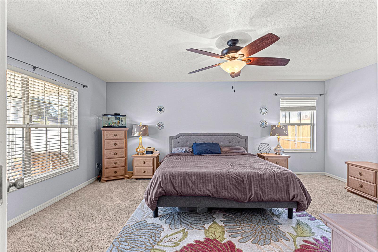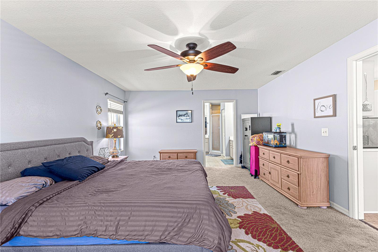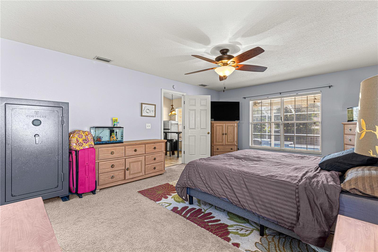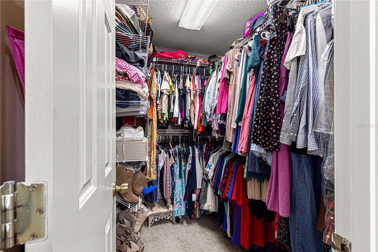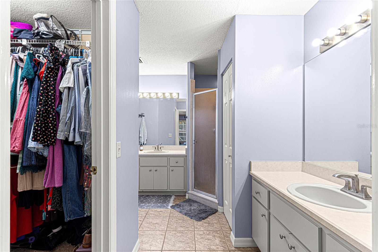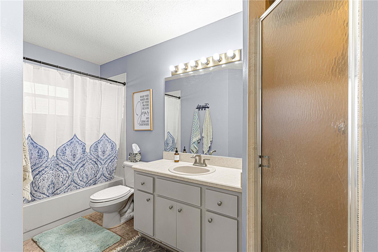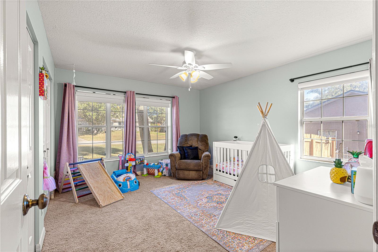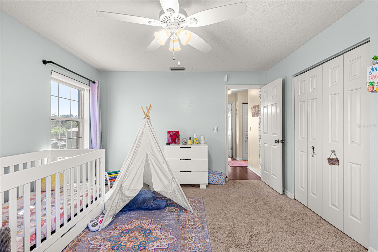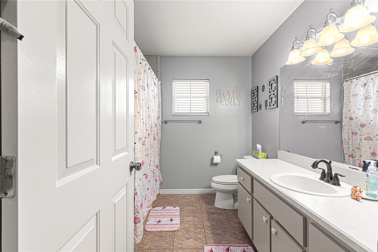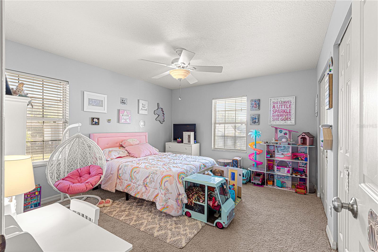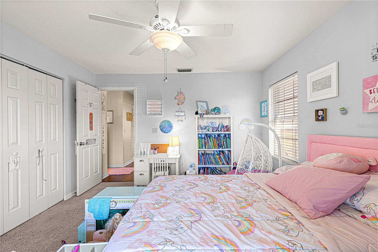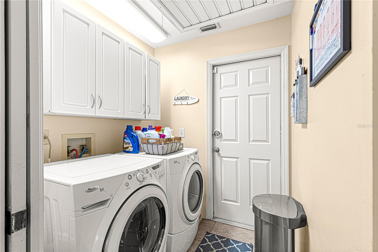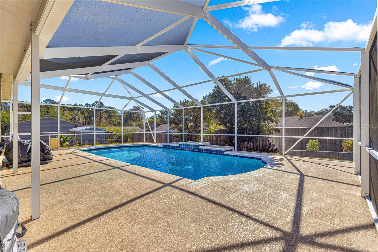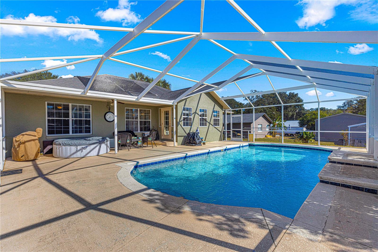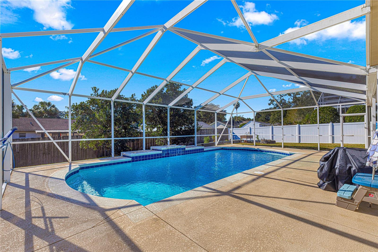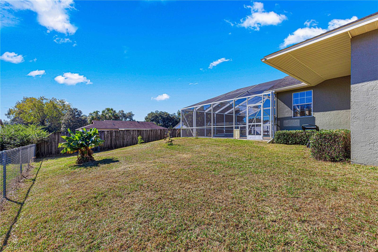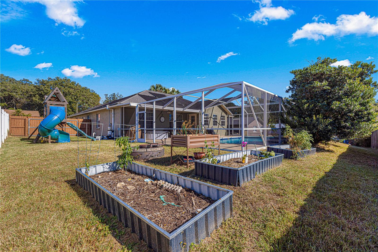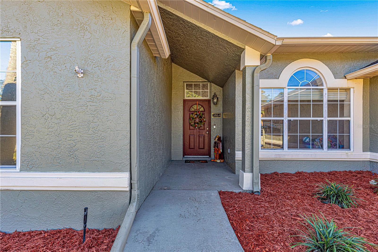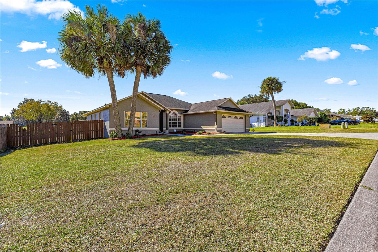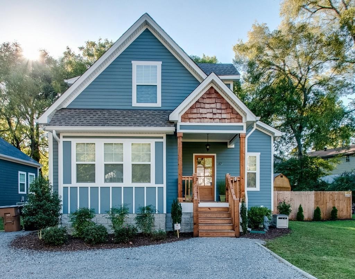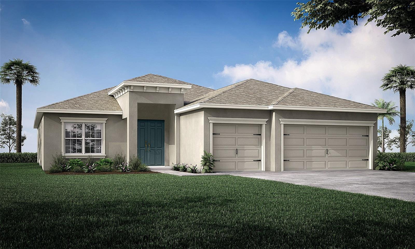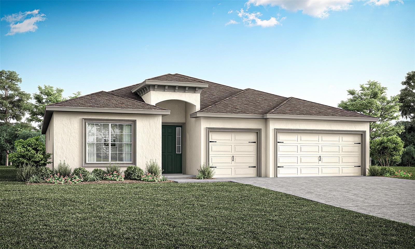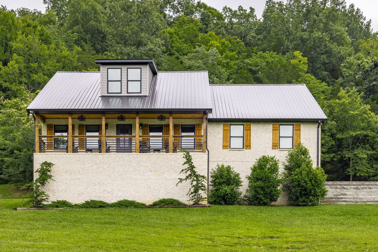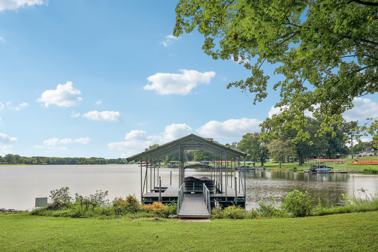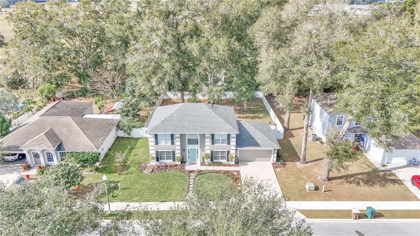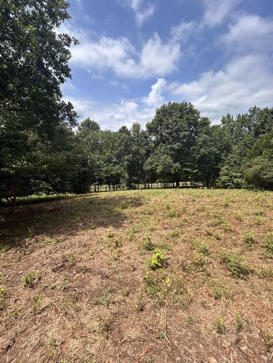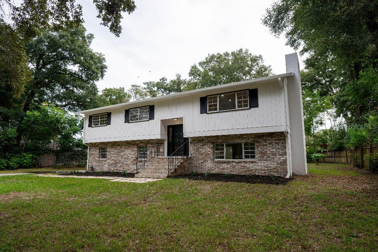3864 59th Place, OCALA, FL 34480
Property Photos
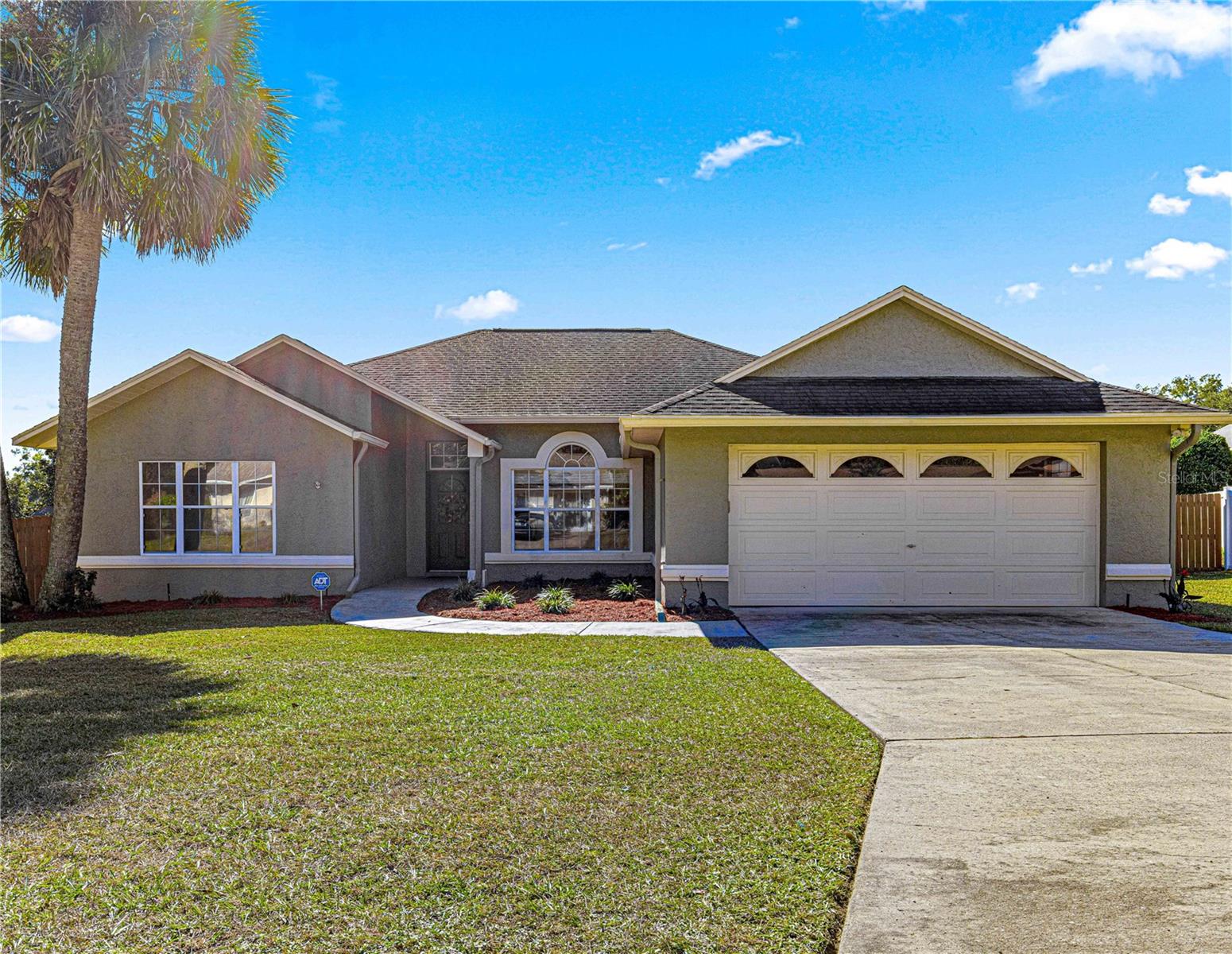
Would you like to sell your home before you purchase this one?
Priced at Only: $359,900
For more Information Call:
Address: 3864 59th Place, OCALA, FL 34480
Property Location and Similar Properties
- MLS#: OM689962 ( Residential )
- Street Address: 3864 59th Place
- Viewed: 18
- Price: $359,900
- Price sqft: $146
- Waterfront: No
- Year Built: 1993
- Bldg sqft: 2461
- Bedrooms: 3
- Total Baths: 2
- Full Baths: 2
- Garage / Parking Spaces: 2
- Days On Market: 47
- Additional Information
- Geolocation: 29.1274 / -82.0826
- County: MARION
- City: OCALA
- Zipcode: 34480
- Subdivision: Wineberry
- Elementary School: Shady Hill
- Middle School: Belleview Middle School
- High School: Forest High School
- Provided by: KELLER WILLIAMS CORNERSTONE RE
- Contact: Christine Meadows PA
- 352-369-4044

- DMCA Notice
-
DescriptionWelcome to this charming home located in the community of Wineberry! This home exudes a sense of spaciousness while offering a cozy atmosphere right from the moment you enter! You'll be welcomed by high ceilings, an open floor plan, and elegant dark laminate flooring throughout. Whether you prefer to utilize the formal dining area or convert it into an office, the choice is yours. As you move into the kitchen, you'll find it's designed for seamless entertaining, featuring generous counter space and ample storage. There's also a lovely eat in area that can accommodate a large dining table, making it easy to stay connected with guests while enjoying the open flow into the living room. The den area right off the living room is perfect for a playroom or additional entertaining space. With windows on every wall, it creates a warm and inviting atmosphere, complemented by cozy, neutral carpet, and you also have access to your outdoor patio and pool! The split bedroom plan provides a sense of privacy, while the generous Primary bedroom boasts carpet, a roomy walk in closet, and a large en suite bathroom complete with dual vanities, a walk in shower, and a separate soaking tub. The guest bedrooms are both spacious and filled with natural light ample closet space fills the entire wall in the guest rooms! Storage is sure to not be an issue in this home with linen closets throughout so you have plenty of room to store items. Strut onto your fabulous covered patio, the ultimate hangout where you'll probably make all your best memories! Dive into the sleek, grand poolyour secret weapon against those sizzling Florida summers, promising a splash tastic time! And don't forget the fully fenced backyardit's a green thumb's paradise just waiting for your gardening dreams to bloom! Healthier air all around in this home featuring a whole house fan and a UV filter! Bring your Generators because this home is equipped for hookup, so you'll be prepared for any major storms. Calling all electric vehicle owners, you'll have your own EV charging station located in the garage. This home really does not skip a beat! This home is minutes away from the town of Belleview and Downtown Ocala!
Payment Calculator
- Principal & Interest -
- Property Tax $
- Home Insurance $
- HOA Fees $
- Monthly -
Features
Building and Construction
- Covered Spaces: 0.00
- Exterior Features: Rain Gutters
- Flooring: Laminate, Luxury Vinyl, Tile
- Living Area: 1957.00
- Roof: Shingle
School Information
- High School: Forest High School
- Middle School: Belleview Middle School
- School Elementary: Shady Hill Elementary School
Garage and Parking
- Garage Spaces: 2.00
Eco-Communities
- Pool Features: In Ground
- Water Source: Public
Utilities
- Carport Spaces: 0.00
- Cooling: Central Air
- Heating: Electric
- Sewer: Septic Tank
- Utilities: Electricity Available
Finance and Tax Information
- Home Owners Association Fee: 0.00
- Net Operating Income: 0.00
- Tax Year: 2023
Other Features
- Appliances: Dishwasher, Dryer, Microwave, Range, Refrigerator, Washer
- Country: US
- Interior Features: Attic Fan, Ceiling Fans(s), Eat-in Kitchen, High Ceilings, Open Floorplan, Split Bedroom
- Legal Description: SEC 02 TWP 16 RGE 22 PLAT BOOK 001 PAGE 136 WINEBERRY BLK E LOT 9
- Levels: One
- Area Major: 34480 - Ocala
- Occupant Type: Owner
- Parcel Number: 35813-005-09
- Views: 18
- Zoning Code: R1
Similar Properties
Nearby Subdivisions
Arbors
Bellechase Cedars
Bellechase Laurels
Bellechase Oak Hammock
Bellechase Villas
Bellechase Willows
Bellechase Woodlands
Carriage Trail
Carriage Trail Un 02
Citrus Park
Clines Add
Cooperleaf
Copperleaf
Country Club Farms A Hamlet
Country Clubocala Un 01
Country Clubocala Un 02
Country Clubocala Un I
Country Estate
Dalton Woods
Falls Of Ocala
Florida Orange Grove Corp
Hawks 02
Hawks Lndg
Hi Cliff Heights
Hicliff Heights
Huntington
Indian Pine
Indian Pines
Indian Pines Add 01
Indian Pines V
Kozicks
Legendary Trails
Legendary Trls
Magnolia Forest
Magnolia Manor
Magnolia Pointe Ph 01
Magnolia Pointe Ph 2
Magnolia Villa East
Magnolia Villas East
Magnolia Villas West
Mcateer Acres First Add
Montague
No Sub
No Subdivision
None
Oak Hill
Ocala
Quail Rdg
Sabal Park
Shadow Woods Second Add
Silver Spgs Shores 10
Silver Spgs Shores 24
Silver Spgs Shores 25
Silver Spgs Shores Un 24
Silver Spgs Shores Un 25
Silver Spgs Shores Un 55
Silver Springs Shores
Sleepy Hollow
South Oak
Summercrest
Summerton South
Sun Tree
Turning Hawk Ranch Un 02
Vinings
Westgate
Whisper Crest
Whispering Pines Add Lts 294 2
Willow Oaks Un 01
Wineberry

- Dawn Morgan, AHWD,Broker,CIPS
- Mobile: 352.454.2363
- 352.454.2363
- dawnsellsocala@gmail.com


