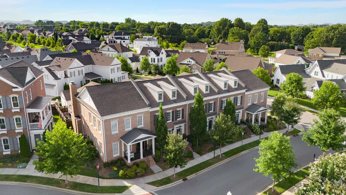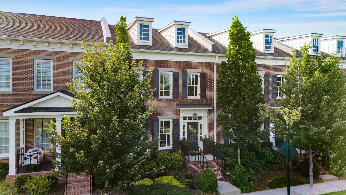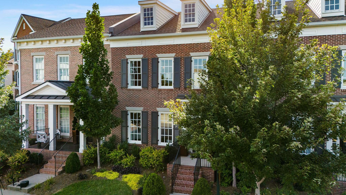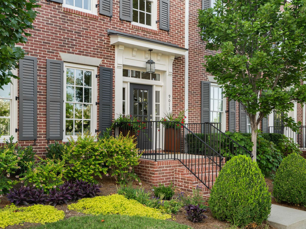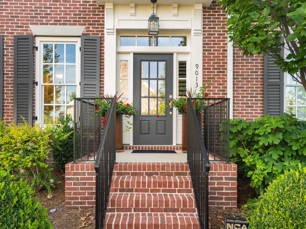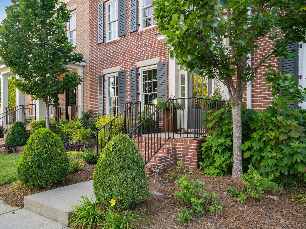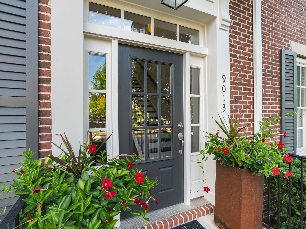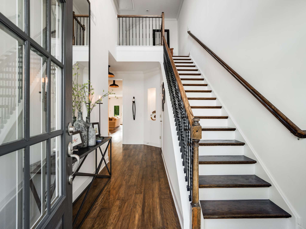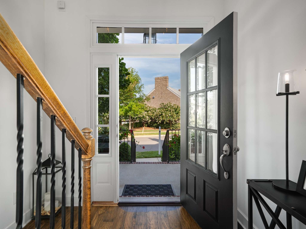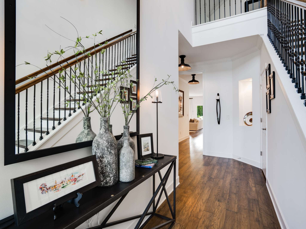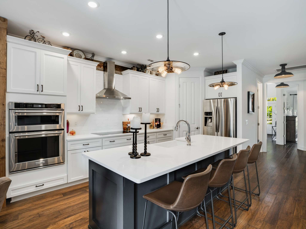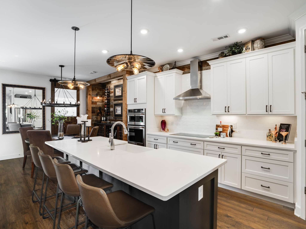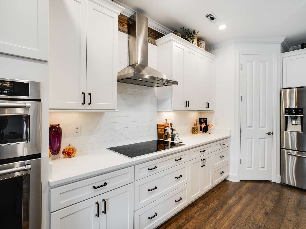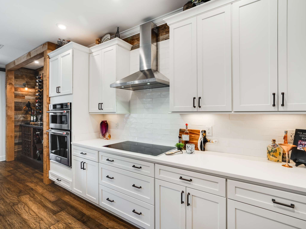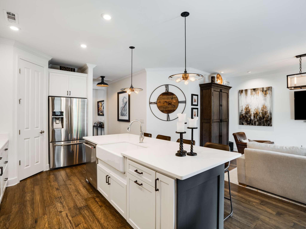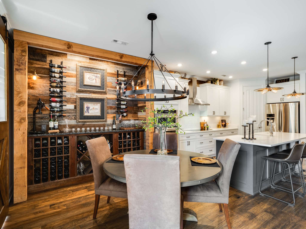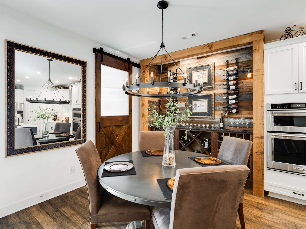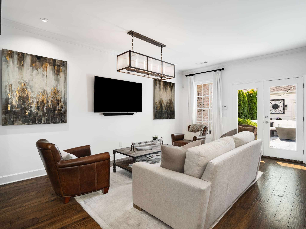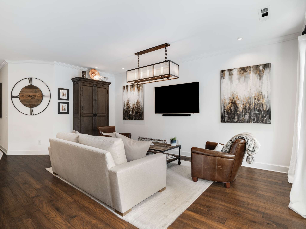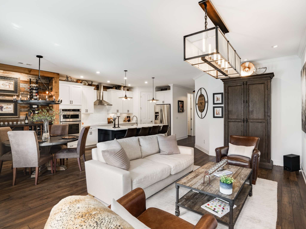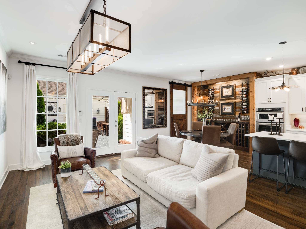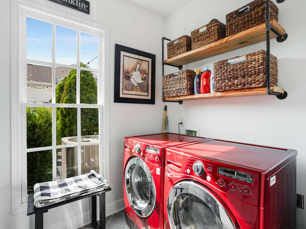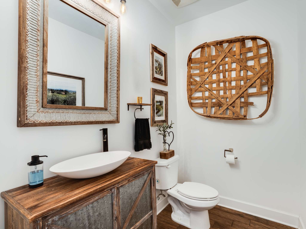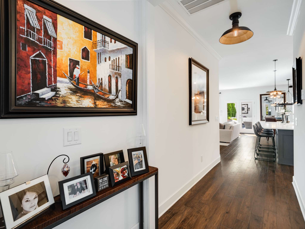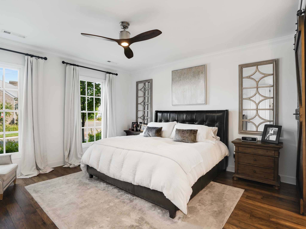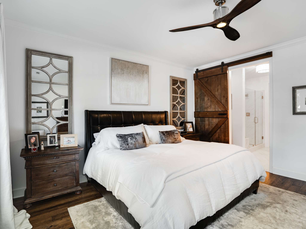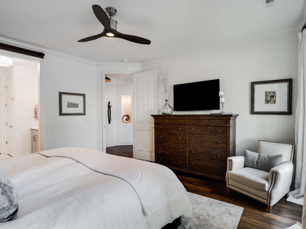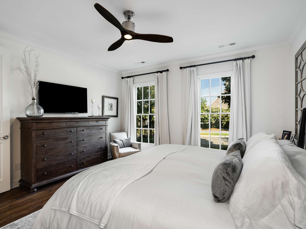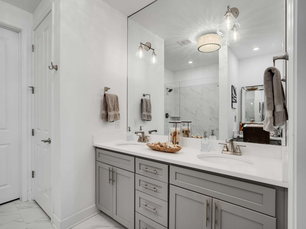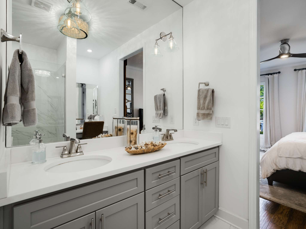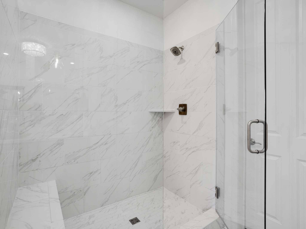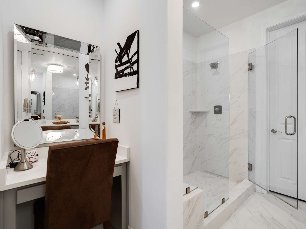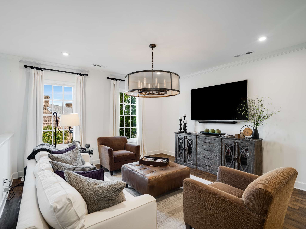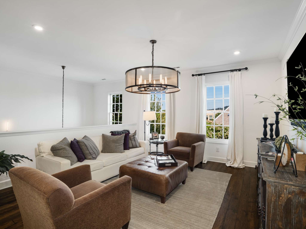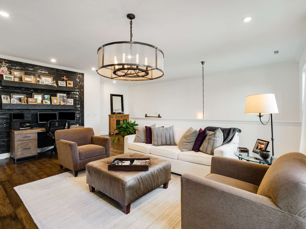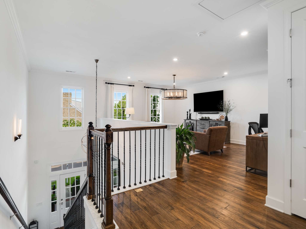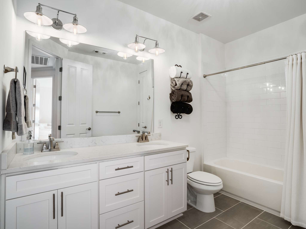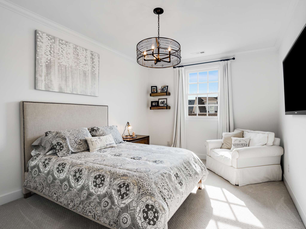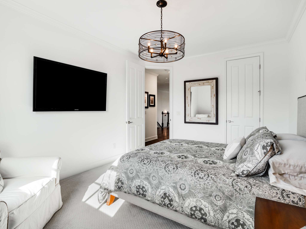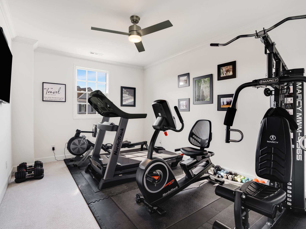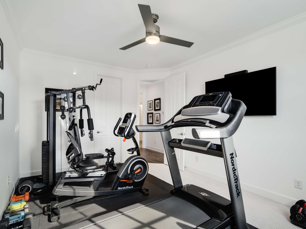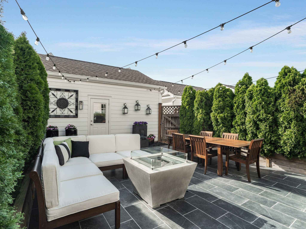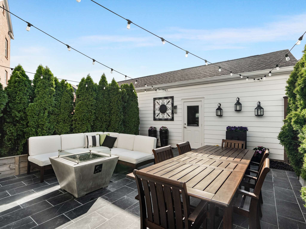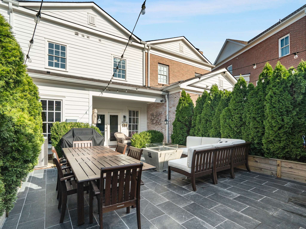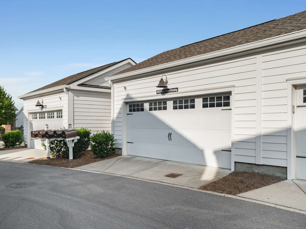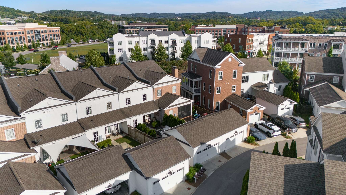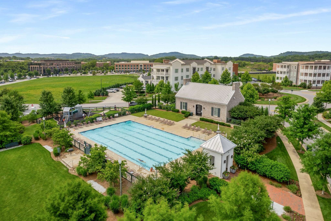10595 25th Avenue, OCALA, FL 34480
Property Photos
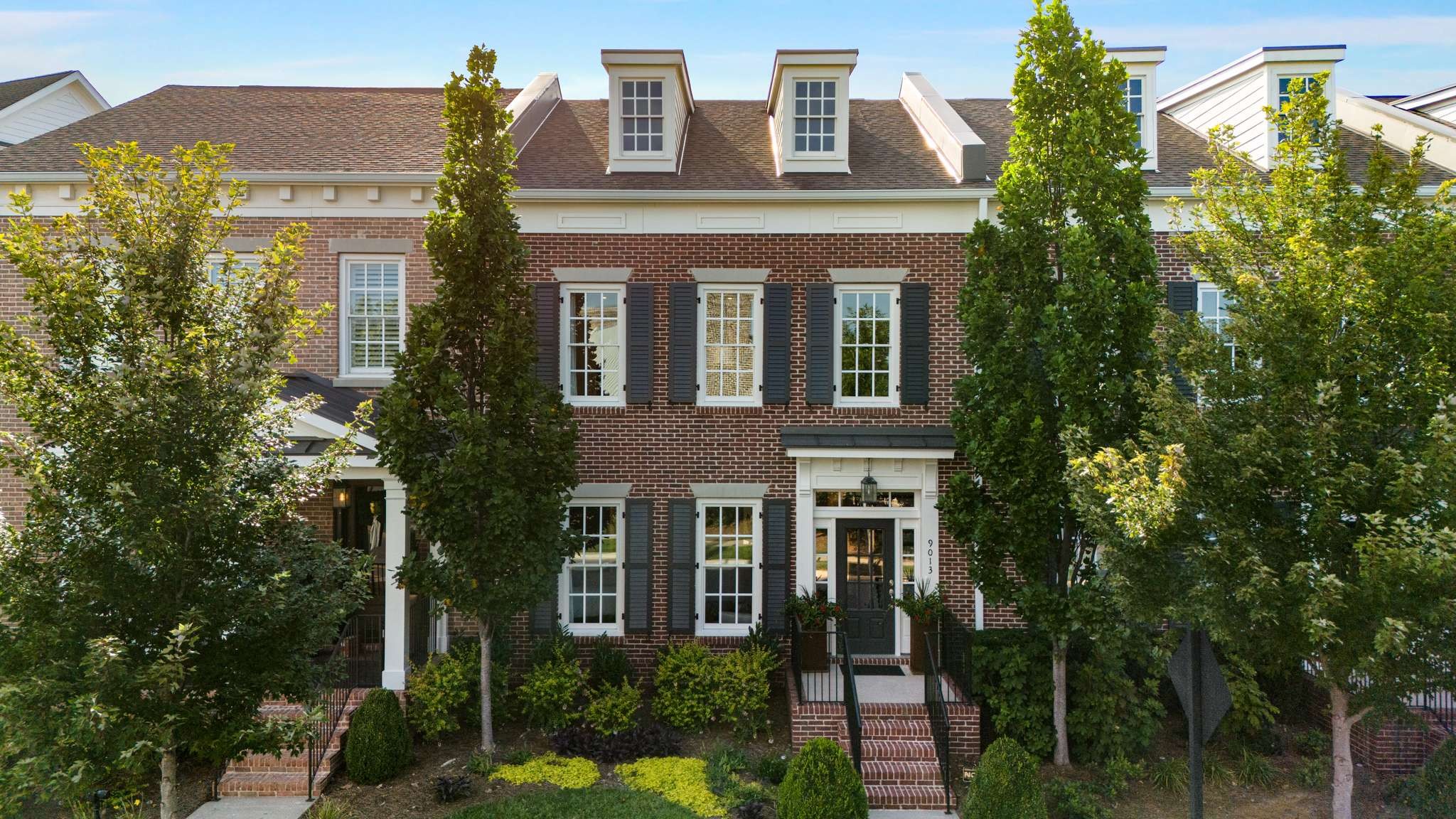
Would you like to sell your home before you purchase this one?
Priced at Only: $1,295,000
For more Information Call:
Address: 10595 25th Avenue, OCALA, FL 34480
Property Location and Similar Properties
- MLS#: OM691845 ( Residential )
- Street Address: 10595 25th Avenue
- Viewed: 6
- Price: $1,295,000
- Price sqft: $415
- Waterfront: No
- Year Built: 1996
- Bldg sqft: 3124
- Bedrooms: 3
- Total Baths: 3
- Full Baths: 3
- Days On Market: 13
- Acreage: 14.44 acres
- Additional Information
- Geolocation: 29.0679 / -82.1009
- County: MARION
- City: OCALA
- Zipcode: 34480
- Subdivision: Non Sub
- Elementary School: Belleview
- Middle School: Belleview
- High School: Belleview
- Provided by: MAGNOLIA HOMES AND LAND LLC
- Contact: Lesley Dolan
- 352-804-1700

- DMCA Notice
-
DescriptionNestled on 14.44 acres of grassy paddocks and granddaddy oaks, this 3 bedroom, 3 bathroom home is the perfect blend of modern and countryside charm. The spacious great room, bathed in natural light, offers the ideal space for family gatherings or entertaining. A triple slider leads to the Florida room, connecting indoor and outdoor spaces with serene views of the farm. Practicality meets style with a large mudroom, perfect for outdoor gear. The garage was converted to a living area with full bath, currently set up as a game room, but could easily be an in law suite or employee's quarters. Equestrian enthusiasts will love the renovated 6 stall barn, complete with a feed room, tack room with a/c, fully matted stalls, a tractor bay with storage room, and a wash rack with hot and cold water. A 60' round pen and 180' x 220' sand/clay arena provide ample space for riding and training any discipline. Miles of Greenway trails are just a 5 minute ride away. The property is conveniently located 2 miles to the Florida Horse Park, 14 miles to the World Equestrian Center, and within 10 minutes of schools, groceries, and restaurants. Updates include all fencing replaced in 2020/2024, Roof in 2020, A/C in 2023, Flooring in 2023, Gate Opener in 2022. A1 Zoning, no flood zone, no HOA. Don't miss this opportunity to own a thoughtfully designed home with flexible living spaces and fantastic amenities for you and your horses!
Payment Calculator
- Principal & Interest -
- Property Tax $
- Home Insurance $
- HOA Fees $
- Monthly -
Features
Building and Construction
- Covered Spaces: 0.00
- Exterior Features: Rain Gutters
- Flooring: Laminate, Vinyl
- Living Area: 2590.00
- Other Structures: Barn(s)
- Roof: Shingle
Land Information
- Lot Features: Cleared, Farm, Pasture
School Information
- High School: Belleview High School
- Middle School: Belleview Middle School
- School Elementary: Belleview-Santos Elem. School
Garage and Parking
- Garage Spaces: 0.00
Eco-Communities
- Water Source: Well
Utilities
- Carport Spaces: 0.00
- Cooling: Central Air
- Heating: Central, Heat Pump
- Sewer: Septic Tank
- Utilities: Cable Available, Electricity Connected, Phone Available, Water Connected
Finance and Tax Information
- Home Owners Association Fee: 0.00
- Net Operating Income: 0.00
- Tax Year: 2024
Other Features
- Appliances: Dishwasher, Dryer, Electric Water Heater, Microwave, Range, Refrigerator, Washer
- Country: US
- Furnished: Negotiable
- Interior Features: Cathedral Ceiling(s), Ceiling Fans(s), High Ceilings, Kitchen/Family Room Combo, Living Room/Dining Room Combo, Open Floorplan, Skylight(s), Split Bedroom, Stone Counters, Walk-In Closet(s), Window Treatments
- Legal Description: SEC 27 TWP 16 RGE 22 NW 1/4 SW 1/4 EXC THE N 282.60 FT THEROF EXC W 25 FT FOR ROAD ROW EXC S 313.07 FT OF W 442.42 FT OF NW 1/4 OF SW 1/4 EXC COM AT THE NW 1/4 OF SW 1/4 OF SEC 27 TH N 89-26-40 E 25 FT TH S 00-01-15 W 282.61 FT TO THE POB TH N 89-26- 40 E 1278.08 FT TH S 00-10-41 E 207 FT TH N 89-20-44 W 1278.81 FT TH N 00-01-15 E 180 FT TO THE POB EXC COM AT THE NW COR OF SW 1/4 OF SEC 27 TH N 89-26-40 E 25 FT TH S 00-01-15 W 282.61 FT TH CONT S 00-01-15 W 692.16 FT TO THE POB TH N 89-21-55 E 1 2 80.49 FT TH S 00-10-41 E 353.08 FT TH S 89-21-55 W 864.27 FT TH N 00-01-15 E 313.09 FT TH S 89-21-55 W 417.45 FT TH N 00-01-15 E 40 FT TO THE POB
- Levels: One
- Area Major: 34480 - Ocala
- Occupant Type: Owner
- Parcel Number: 37301-003-00
- Zoning Code: A1
Nearby Subdivisions

- Dawn Morgan, AHWD,Broker,CIPS
- Mobile: 352.454.2363
- 352.454.2363
- dawnsellsocala@gmail.com


