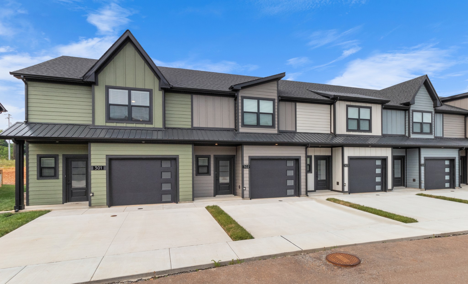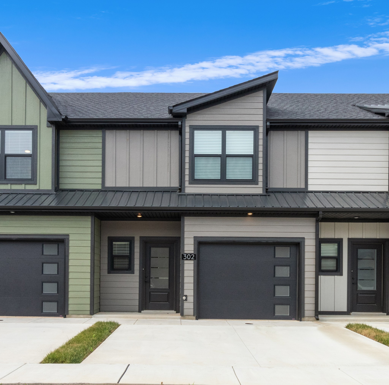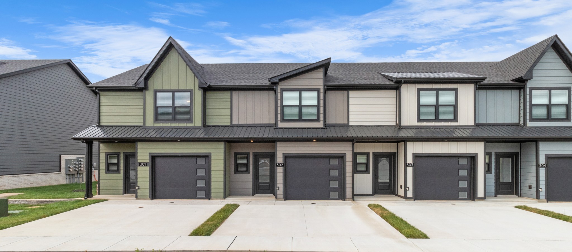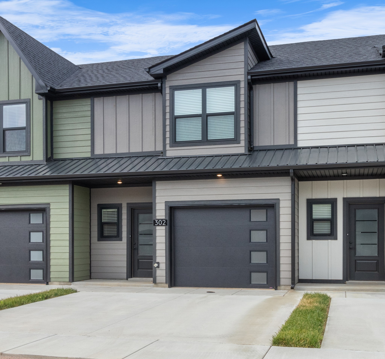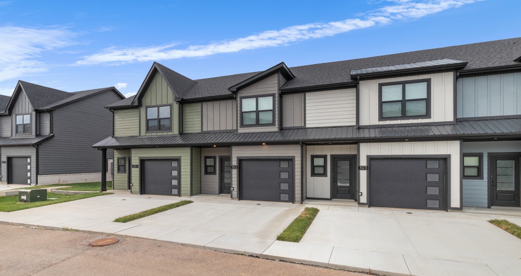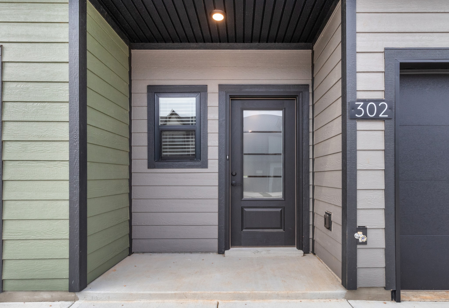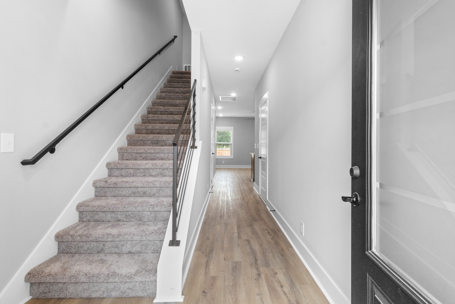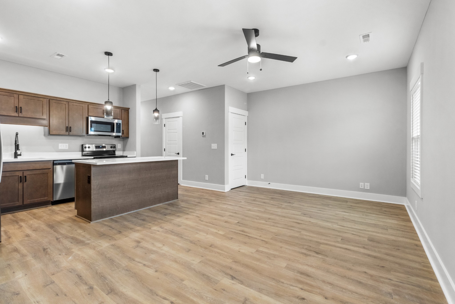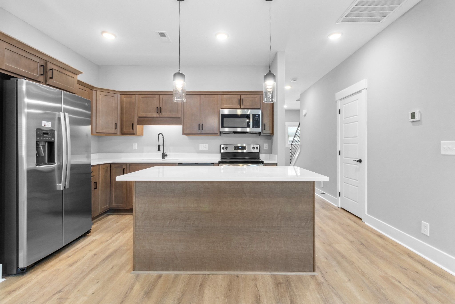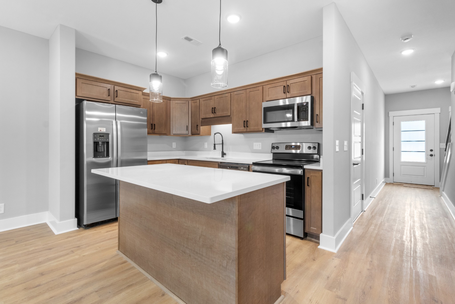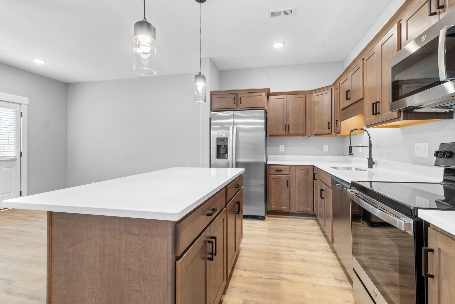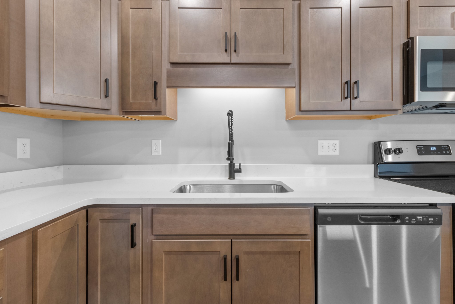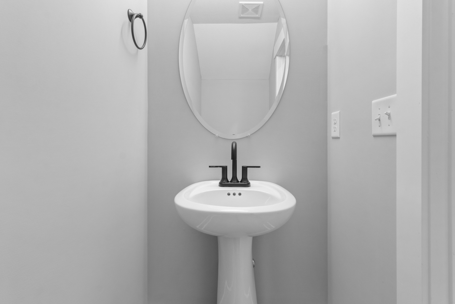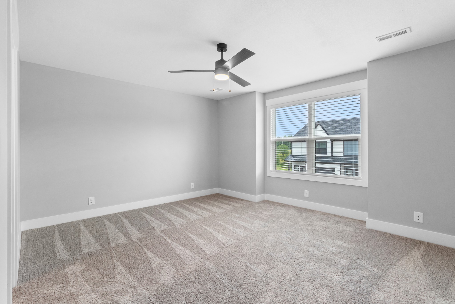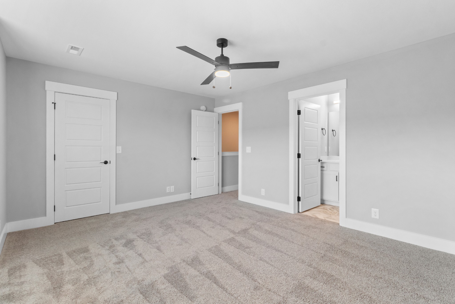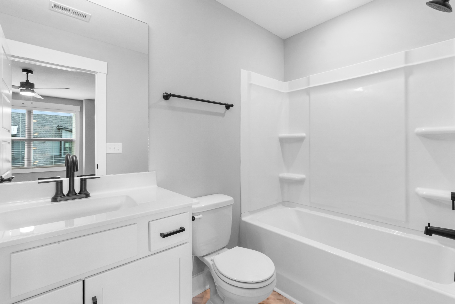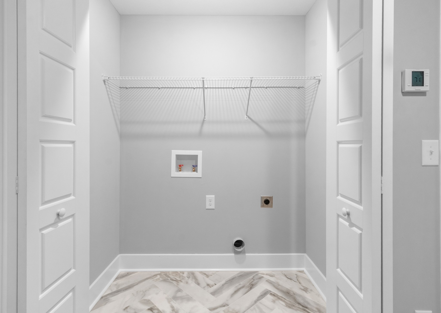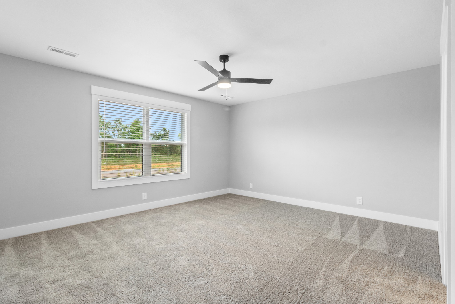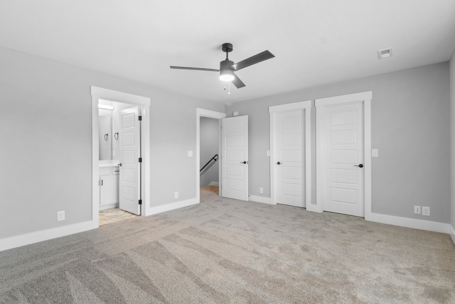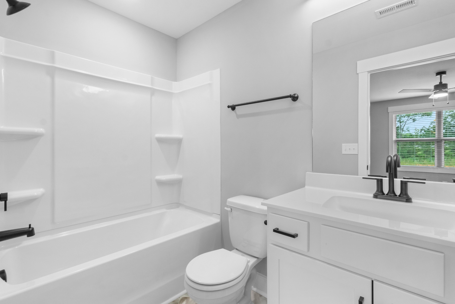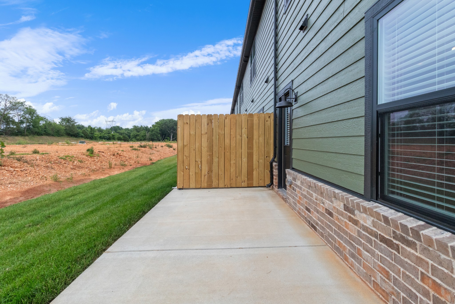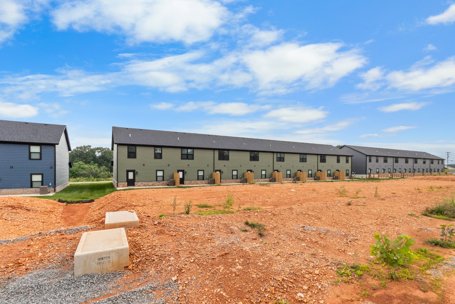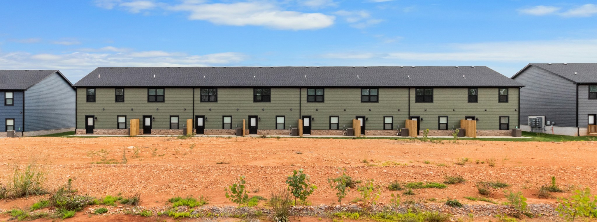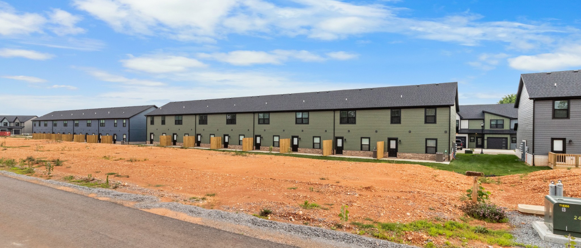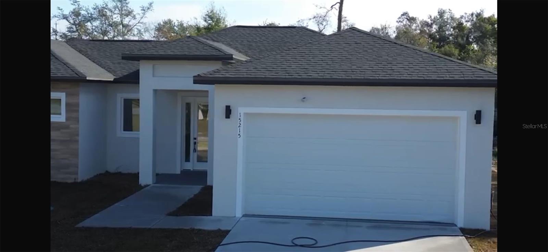15044 35th Avenue Road, OCALA, FL 34473
Property Photos
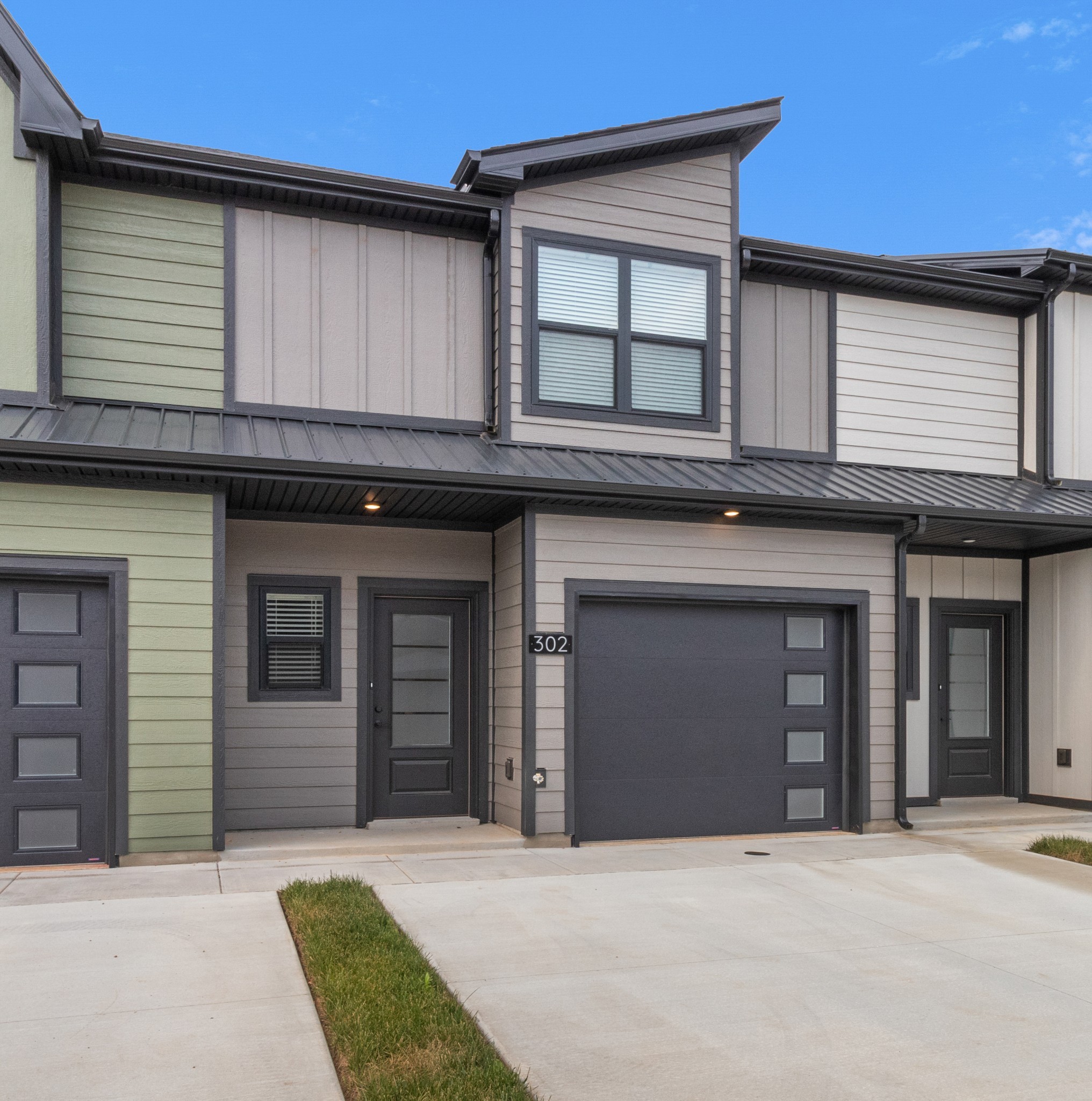
Would you like to sell your home before you purchase this one?
Priced at Only: $280,000
For more Information Call:
Address: 15044 35th Avenue Road, OCALA, FL 34473
Property Location and Similar Properties






- MLS#: OM699517 ( Residential )
- Street Address: 15044 35th Avenue Road
- Viewed: 7
- Price: $280,000
- Price sqft: $127
- Waterfront: No
- Year Built: 1980
- Bldg sqft: 2205
- Bedrooms: 4
- Total Baths: 2
- Full Baths: 2
- Garage / Parking Spaces: 2
- Days On Market: 20
- Additional Information
- Geolocation: 29.0033 / -82.1799
- County: MARION
- City: OCALA
- Zipcode: 34473
- Subdivision: Marion Oaks South
- Elementary School: Marion Oaks Elementary School
- Middle School: Horizon Academy/Mar Oaks
- High School: Dunnellon High School
- Provided by: GUILLOT REALTY LLC.
- Contact: Taimi Guillot
- 352-217-7107

- DMCA Notice
Description
One or more photo(s) has been virtually staged. Welcome To This Newly Renovated Multigenerational 4 Bed/2 Bath Block Home. Featuring; a front and rear porch, open floor plan, laminate flooring throughout, wood burning stacked stone fireplace, and a fenced backyard. Master bedroom offers a walk in closet and jack & jill bathroom. Freshly updated kitchen offers; new granite countertops, new cabinetry, stainless steel appliances, and a bar counter that effortlessly connects to the great room. The bathrooms have been updated with granite countertops, new sink vanities, faucets, fixtures, toilets, and tile showers. A portion of the garage was converted into living space. Bring your imagination! Make it a; 4th bedroom, man cave, home office, studio apartment or mother in law suite complete with central A/C and private entrance. Short distance to grocery store, shopping, dining, medical, and Marion Oaks Recreation & Fitness Center. Upgrades include; NEW Roof 2022, HVAC 2016, Flooring 2024, and Vinyl Fence 2025. Schedule a viewing today and make this your forever home. NO HOA, NO Flood Zone!
Description
One or more photo(s) has been virtually staged. Welcome To This Newly Renovated Multigenerational 4 Bed/2 Bath Block Home. Featuring; a front and rear porch, open floor plan, laminate flooring throughout, wood burning stacked stone fireplace, and a fenced backyard. Master bedroom offers a walk in closet and jack & jill bathroom. Freshly updated kitchen offers; new granite countertops, new cabinetry, stainless steel appliances, and a bar counter that effortlessly connects to the great room. The bathrooms have been updated with granite countertops, new sink vanities, faucets, fixtures, toilets, and tile showers. A portion of the garage was converted into living space. Bring your imagination! Make it a; 4th bedroom, man cave, home office, studio apartment or mother in law suite complete with central A/C and private entrance. Short distance to grocery store, shopping, dining, medical, and Marion Oaks Recreation & Fitness Center. Upgrades include; NEW Roof 2022, HVAC 2016, Flooring 2024, and Vinyl Fence 2025. Schedule a viewing today and make this your forever home. NO HOA, NO Flood Zone!
Payment Calculator
- Principal & Interest -
- Property Tax $
- Home Insurance $
- HOA Fees $
- Monthly -
Features
Building and Construction
- Covered Spaces: 0.00
- Exterior Features: Other, Private Mailbox, Sliding Doors
- Fencing: Vinyl
- Flooring: Laminate, Tile
- Living Area: 1839.00
- Roof: Shingle
Land Information
- Lot Features: Cleared, Paved
School Information
- High School: Dunnellon High School
- Middle School: Horizon Academy/Mar Oaks
- School Elementary: Marion Oaks Elementary School
Garage and Parking
- Garage Spaces: 2.00
- Open Parking Spaces: 0.00
Eco-Communities
- Water Source: Public
Utilities
- Carport Spaces: 0.00
- Cooling: Central Air
- Heating: Electric
- Sewer: Public Sewer
- Utilities: Cable Connected, Electricity Connected, Sewer Connected, Water Connected
Finance and Tax Information
- Home Owners Association Fee Includes: None
- Home Owners Association Fee: 0.00
- Insurance Expense: 0.00
- Net Operating Income: 0.00
- Other Expense: 0.00
- Tax Year: 2024
Other Features
- Appliances: Electric Water Heater, Microwave, Range, Refrigerator
- Country: US
- Furnished: Unfurnished
- Interior Features: Ceiling Fans(s), Eat-in Kitchen, Living Room/Dining Room Combo, Open Floorplan, Stone Counters, Walk-In Closet(s), Window Treatments
- Legal Description: SEC 23 TWP 17 RGE 21 PLAT BOOK O PAGE 019 MARION OAKS UNIT 2 BLK 55 LOT 10
- Levels: One
- Area Major: 34473 - Ocala
- Occupant Type: Vacant
- Parcel Number: 8002-0055-10
- Zoning Code: R-1 SINGLE FAMILY DWELLIN
Similar Properties
Nearby Subdivisions
1149marion Oaks
Aspire At Marion Oaks
Mairon Oaks Un 4
Mariaon Oaks
Marin Oaks Un 04
Marion Oak Un 04
Marion Oaks
Marion Oaks Glen Aire
Marion Oaks 01
Marion Oaks 02
Marion Oaks 03
Marion Oaks 04
Marion Oaks 05
Marion Oaks 06
Marion Oaks 10
Marion Oaks 2
Marion Oaks 6
Marion Oaks Ex Golf Lots
Marion Oaks North
Marion Oaks Sec 35 Un 6
Marion Oaks South
Marion Oaks Un 01
Marion Oaks Un 02
Marion Oaks Un 03
Marion Oaks Un 04
Marion Oaks Un 05
Marion Oaks Un 06
Marion Oaks Un 07
Marion Oaks Un 09
Marion Oaks Un 1
Marion Oaks Un 10
Marion Oaks Un 11
Marion Oaks Un 12
Marion Oaks Un 2
Marion Oaks Un 3
Marion Oaks Un 4
Marion Oaks Un 5
Marion Oaks Un 6
Marion Oaks Un 7
Marion Oaks Un 9
Marion Oaks Un Eight First Rep
Marion Oaks Un Eleven
Marion Oaks Un Five
Marion Oaks Un Four
Marion Oaks Un Four Sub
Marion Oaks Un Nine
Marion Oaks Un One
Marion Oaks Un Seven
Marion Oaks Un Six
Marion Oaks Un Ten
Marion Oaks Un Three
Marion Oaks Un Twelve
Marion Oaks Unit 03
Marion Oaks Unit 05
Marion Oaks Unit 1
Marion Oaks Unit 10
Marion Oaks Unit 11
Marion Oaks Unit 12 Int Lots
Marion Oaks Unit 2
Marion Oaks Unit 3
Marion Oaks Unit 3 Int Lots
Marion Oaks Unit 4
Marion Oaks Unit 5
Marion Oaks Unit 7
Marion Oaks Unit 7 Int Lots (9
Marion Oaks Unit 9
Marion Oaks Unit Seven
Neighborhood 9069 Marion Oaks
Not In Hernando
Other
Shady Road Acres
Shady Road Farmspedro Ranches
Silver Spgs Shores Un 21
Summerglen
Summerglen Ph 02
Summerglen Ph 03
Summerglen Ph 04
Summerglen Ph 05
Summerglen Ph 6a
Summerglen Ph I
Summerglen Phase 6a
Timberridge
Turning Pointe Estate
Contact Info

- Dawn Morgan, AHWD,Broker,CIPS
- Mobile: 352.454.2363
- 352.454.2363
- dawnsellsocala@gmail.com



