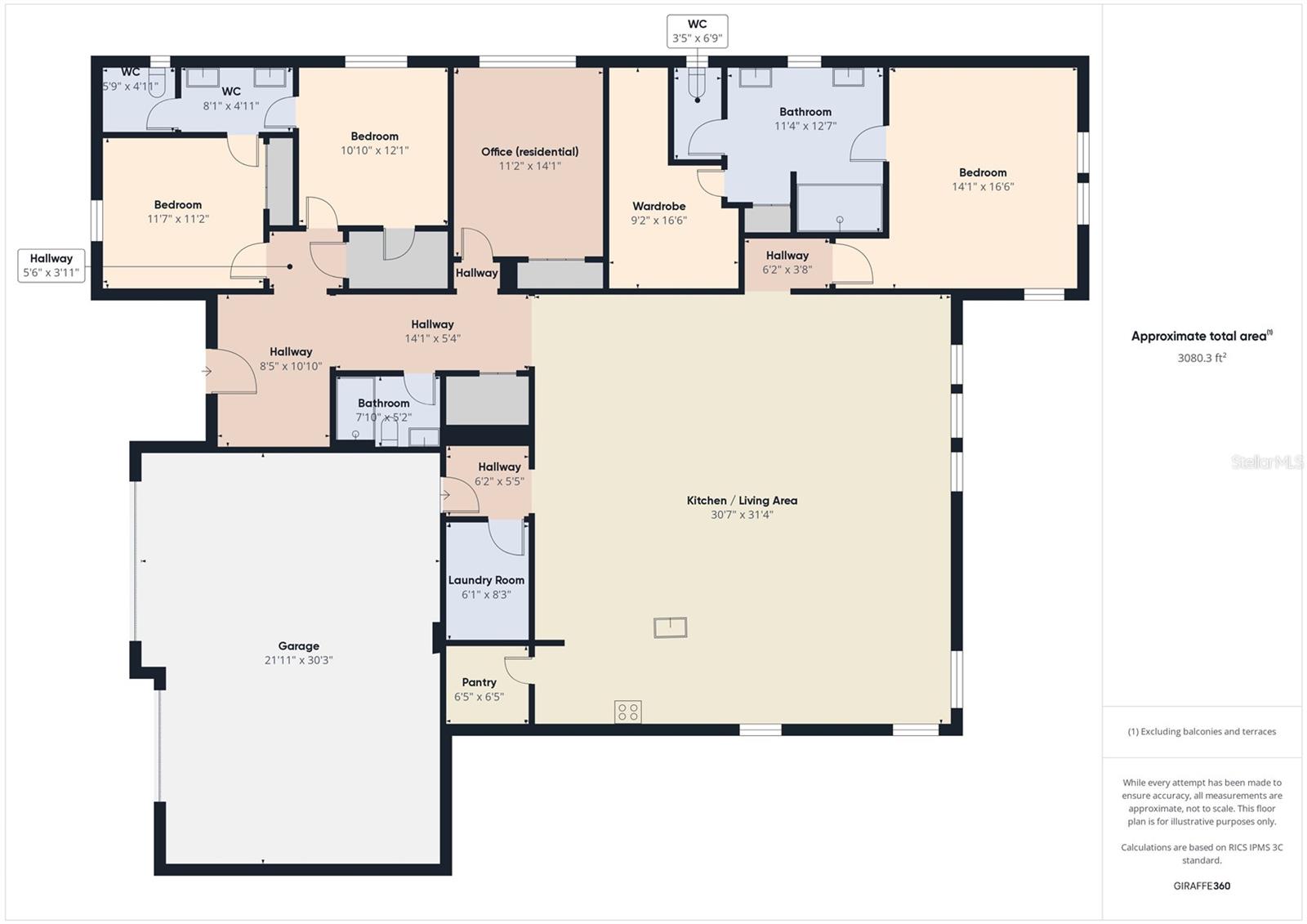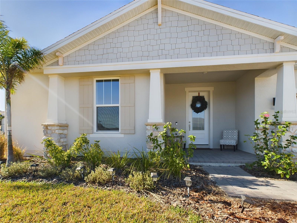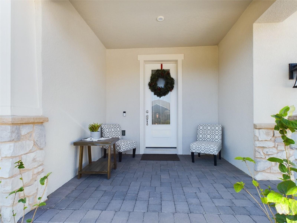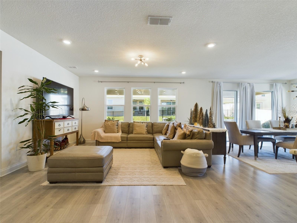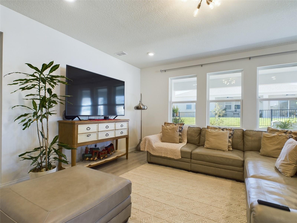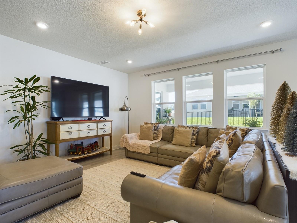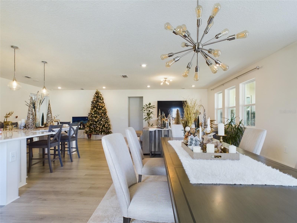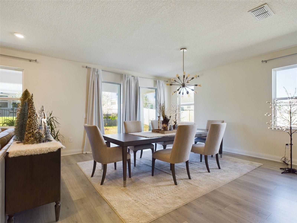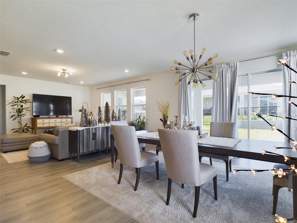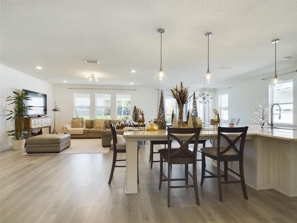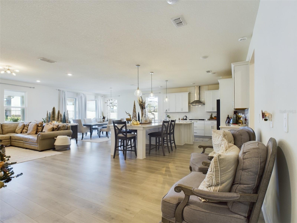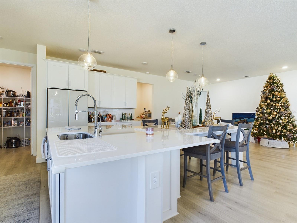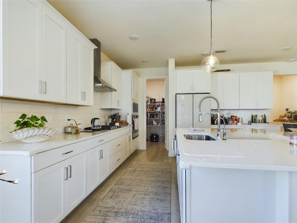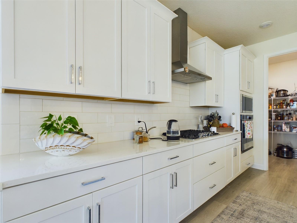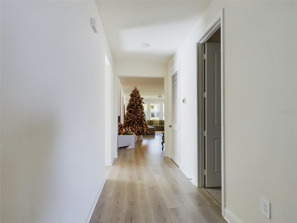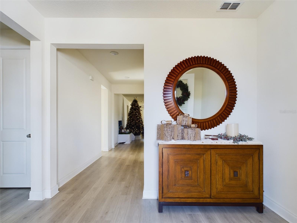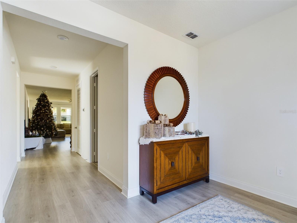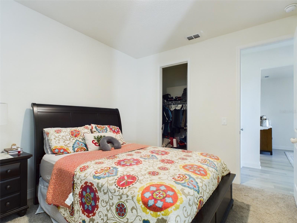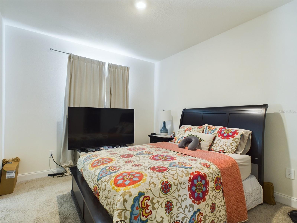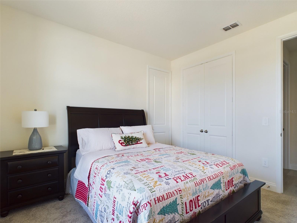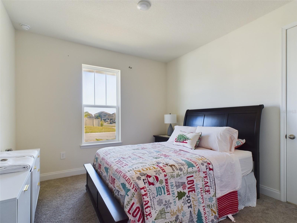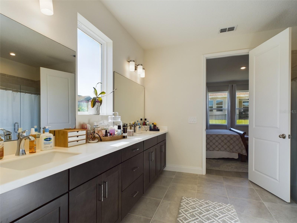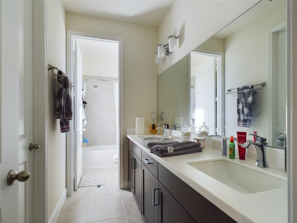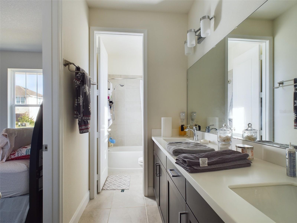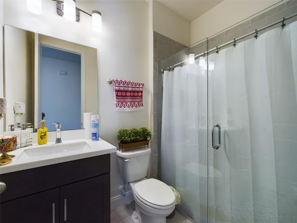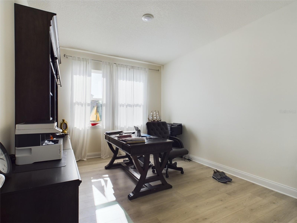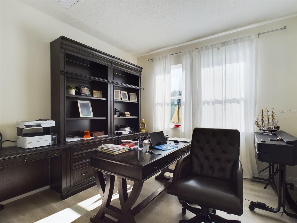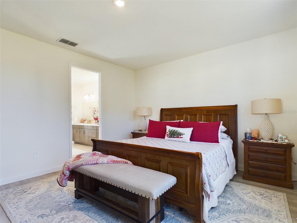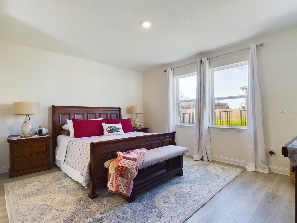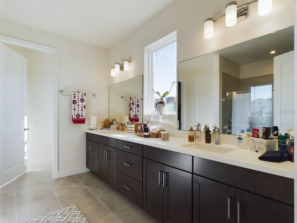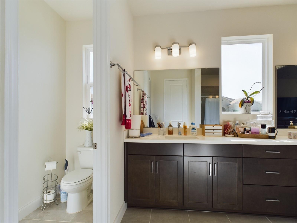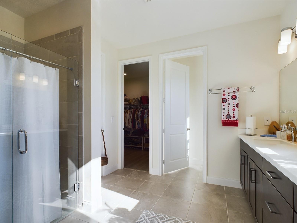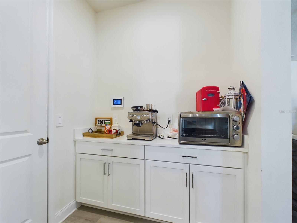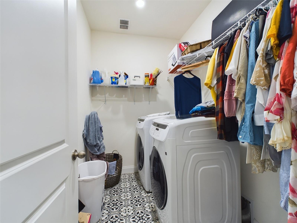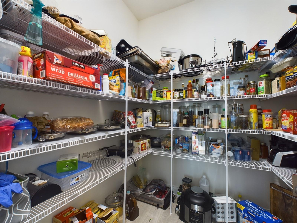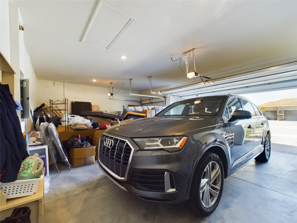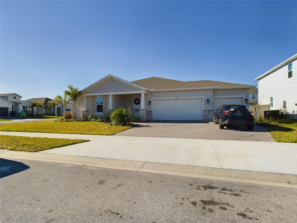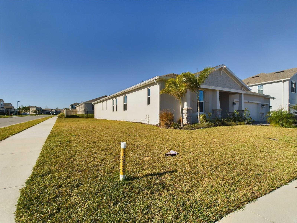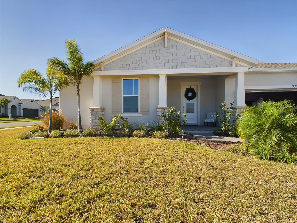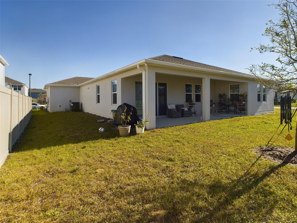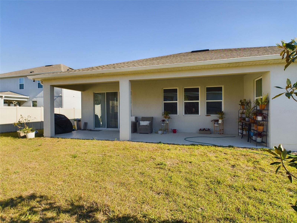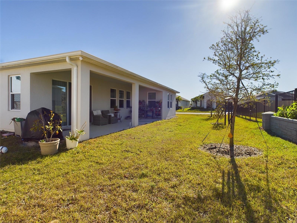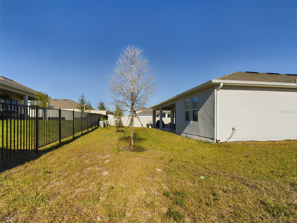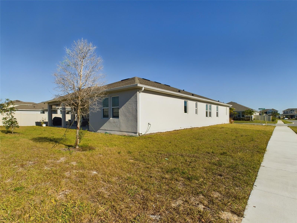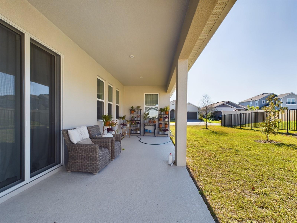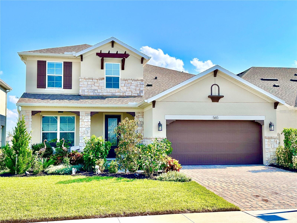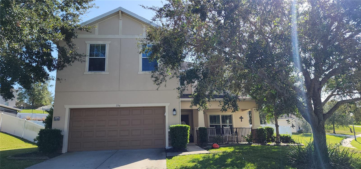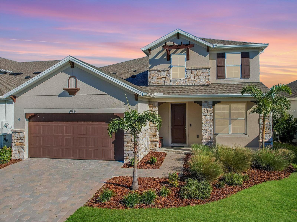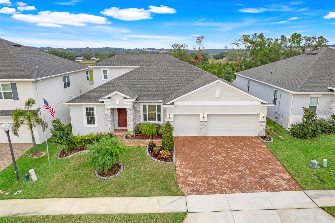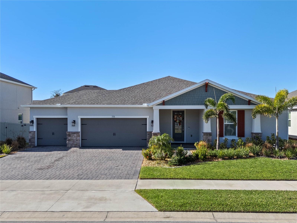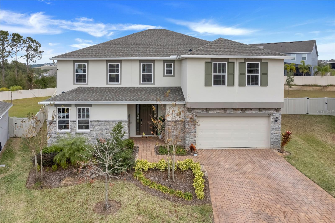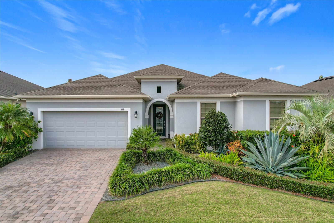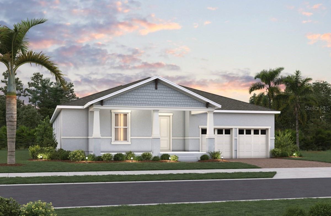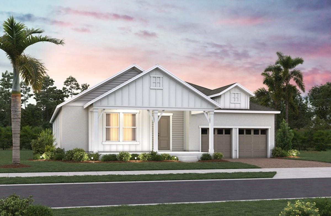727 Annabell Ridge Road, MINNEOLA, FL 34715
Property Photos
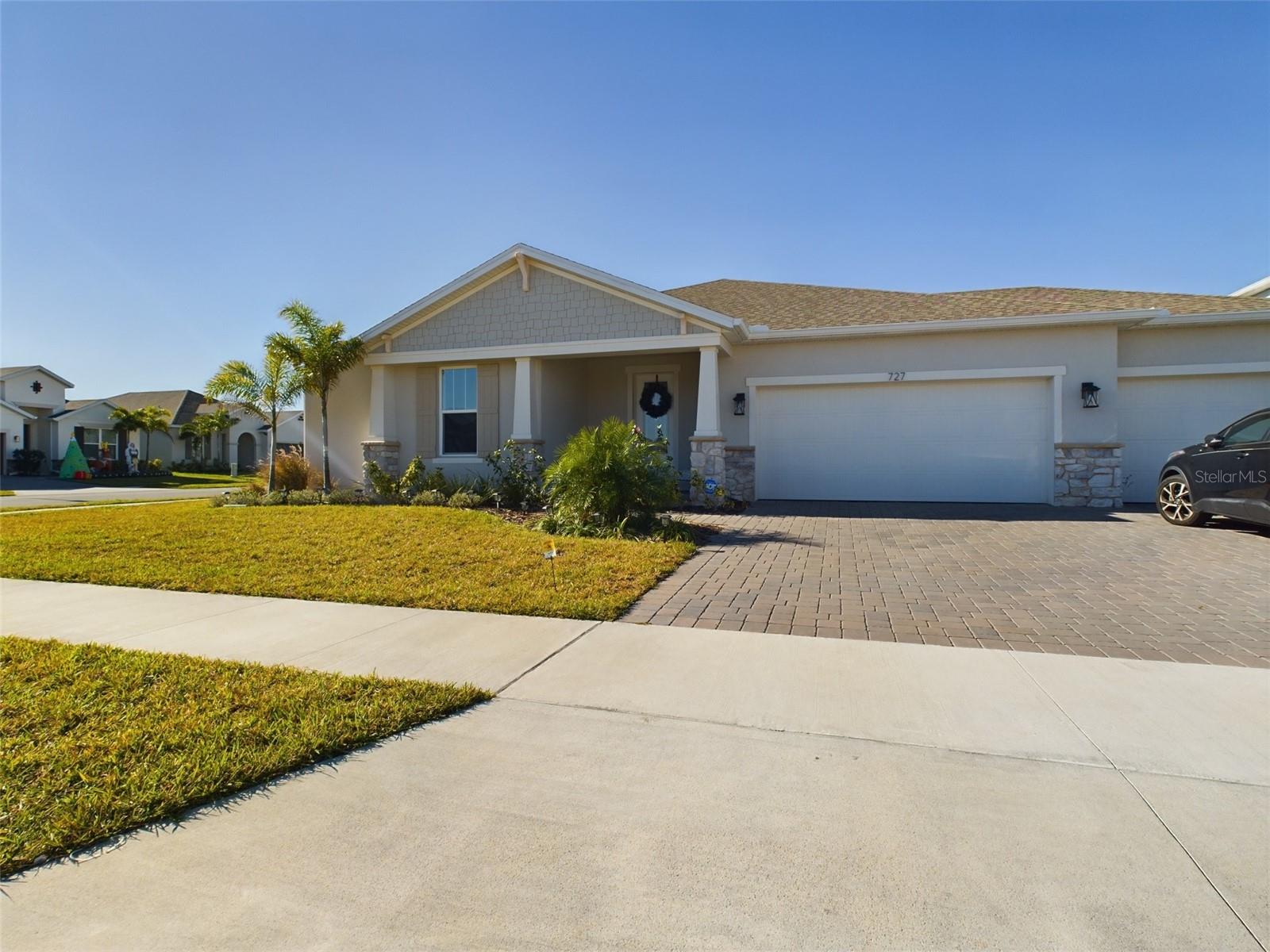
Would you like to sell your home before you purchase this one?
Priced at Only: $699,900
For more Information Call:
Address: 727 Annabell Ridge Road, MINNEOLA, FL 34715
Property Location and Similar Properties
- MLS#: P4933190 ( Residential )
- Street Address: 727 Annabell Ridge Road
- Viewed: 4
- Price: $699,900
- Price sqft: $184
- Waterfront: No
- Year Built: 2023
- Bldg sqft: 3804
- Bedrooms: 3
- Total Baths: 2
- Full Baths: 2
- Garage / Parking Spaces: 3
- Days On Market: 6
- Additional Information
- Geolocation: 28.5873 / -81.7175
- County: LAKE
- City: MINNEOLA
- Zipcode: 34715
- Subdivision: Park Viewthe Hills Ph 2 A
- Elementary School: Grassy Lake Elementary
- Middle School: East Ridge Middle
- High School: Lake Minneola High
- Provided by: HUT TEAM REALTY
- Contact: Daniel Hut
- 407-559-2929

- DMCA Notice
-
DescriptionLIKE NEW! Welcome to Park View at the Hills, a stunning 2023 built home in Minneola, just one mile from the Turnpike and minutes from top shopping, dining, and entertainment. This 3 bedroom, 2 bathroom single story home on CORNER LOT features a spacious open floor plan with modern finishes, seamlessly connecting the living room, dining area, and kitchen for effortless family living and entertaining. The private master suite offers a luxurious retreat with dual sinks, a walk in shower, and a spacious walk in closet, while two additional bedrooms share a convenient Jack and Jill bathroom. A fourth bedroom can serve as an office or guest room, with a nearby full bathroom for added flexibility. Step outside to the covered lanai, perfect for relaxing or entertaining in your backyard oasis. Located within a vibrant community offering a pool, playground, and proximity to top schools, parks, and major highways, this home is also just steps from Publix, Starbucks, restaurants, shopping, entertainment, and more. Schedule your private tour today and make this modernhomeyours! Seller financing available. Do not wait, it will not last long!
Payment Calculator
- Principal & Interest -
- Property Tax $
- Home Insurance $
- HOA Fees $
- Monthly -
Features
Building and Construction
- Basement: Other
- Covered Spaces: 0.00
- Exterior Features: Garden, Irrigation System, Lighting, Other, Private Mailbox, Sidewalk, Sliding Doors, Sprinkler Metered, Storage
- Fencing: Other
- Flooring: Luxury Vinyl, Other
- Living Area: 2710.00
- Roof: Other, Shingle
Property Information
- Property Condition: Completed
Land Information
- Lot Features: Cleared, Corner Lot, City Limits, In County, Landscaped, Level, Near Public Transit, Sidewalk, Paved
School Information
- High School: Lake Minneola High
- Middle School: East Ridge Middle
- School Elementary: Grassy Lake Elementary
Garage and Parking
- Garage Spaces: 3.00
- Parking Features: Covered, Driveway, Garage Door Opener, Golf Cart Parking, Ground Level, Guest, Off Street, On Street, Open, Other, Oversized
Eco-Communities
- Water Source: Public
Utilities
- Carport Spaces: 0.00
- Cooling: Central Air
- Heating: Central, Electric
- Pets Allowed: Yes
- Sewer: Public Sewer
- Utilities: Electricity Available, Electricity Connected, Fiber Optics, Natural Gas Available, Other, Public, Sewer Available, Sewer Connected, Sprinkler Recycled, Street Lights, Underground Utilities, Water Available, Water Connected
Amenities
- Association Amenities: Clubhouse, Maintenance, Other, Park, Playground, Pool, Recreation Facilities, Storage
Finance and Tax Information
- Home Owners Association Fee Includes: Maintenance Structure, Maintenance Grounds, Maintenance, Other, Pool, Recreational Facilities
- Home Owners Association Fee: 314.00
- Net Operating Income: 0.00
- Tax Year: 2024
Other Features
- Appliances: Dishwasher, Microwave, Range, Refrigerator
- Association Name: Empire Management Group, Inc.
- Association Phone: 407-770-1748
- Country: US
- Furnished: Unfurnished
- Interior Features: Ceiling Fans(s), Eat-in Kitchen, High Ceilings, Kitchen/Family Room Combo, L Dining, Open Floorplan, Other, Primary Bedroom Main Floor, Smart Home, Solid Wood Cabinets, Stone Counters, Thermostat, Walk-In Closet(s), Window Treatments
- Legal Description: PARK VIEW AT THE HILLS PHASE 2 PB 76 PG 33-35 LOT 91 ORB 6220 PG 2106
- Levels: One
- Area Major: 34715 - Minneola
- Occupant Type: Owner
- Parcel Number: 09-22-26-0011-000-09100
- Possession: Close of Escrow
- Style: Bungalow
- View: City, Garden, Trees/Woods
Similar Properties
Nearby Subdivisions
Ardmore Reserve
Ardmore Reserve Ph Ii
Ardmore Reserve Ph Ii A Rep
Ardmore Reserve Ph Iii
Ardmore Reserve Ph Iv
Ardmore Reserve Ph V
Ardmore Reserve Phase Vi
Del Webb Minneola
Del Webb Minneola Ph 2
Eastridge Ph 01
High Pointe Phase 3 Minneola
Highland Oaks
Hill
Hills Of Minneola
Minneola Eastridge Ph Ii Sub
Minneola Highland Oaks Ph 03
Minneola Oak Valley Ph 04b Lt
Minneola Park Ridge On Lake Mi
Minneola Pine Bluff Ph 03
Minneola Quail Valley Ph 05 Lt
Minneola Summerhill Sub
Minneola Tower Ridge
No
Oak Valley Ph 04
Orangebrook
Overlook At Grassy Lake
Overlookgrassy Lake
Park View At The Hills
Park View At The Hills Ph 3
Park Viewhills Ph 1
Park Viewthe Hills Ph 1
Park Viewthe Hills Ph 1 A Rep
Park Viewthe Hills Ph 2 A
Park Viewthe Hills Ph 2 A Re
Quail Valley Ph 03 Lt 181 Pb
Quail Valley Phase V
Reserveminneola Ph 2c Rep
Reserveminneola Ph 3a
Reserveminneola Ph 3b
Reserveminneola Ph 4
Sugarloaf Mountain
Villagesminneola Hills Ph 1a

- Dawn Morgan, AHWD,Broker,CIPS
- Mobile: 352.454.2363
- 352.454.2363
- dawnsellsocala@gmail.com


