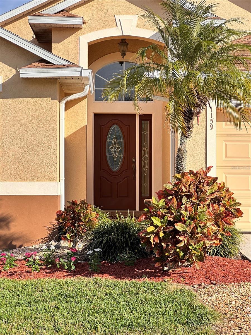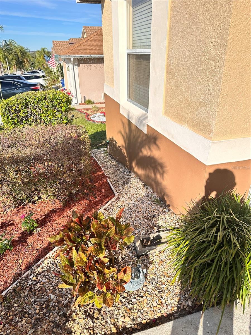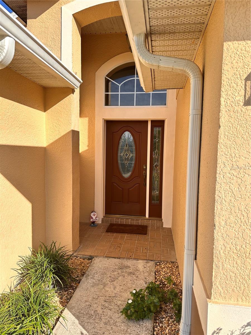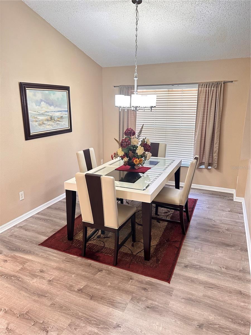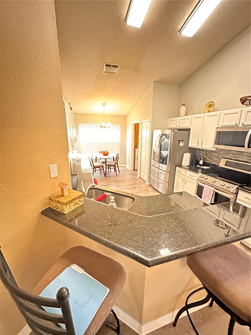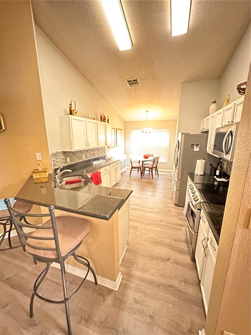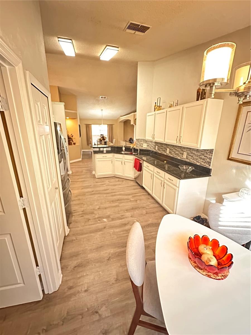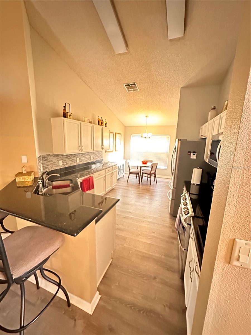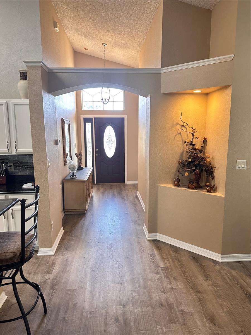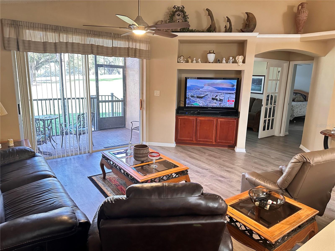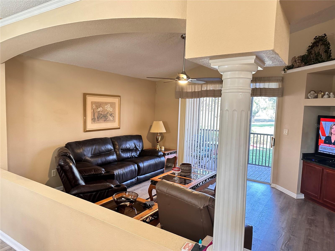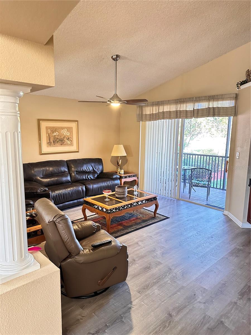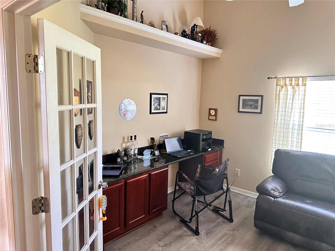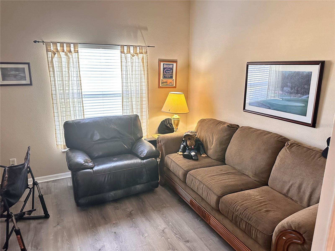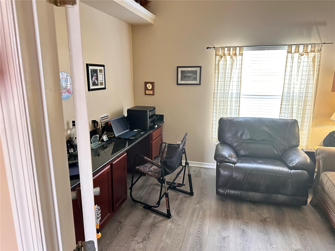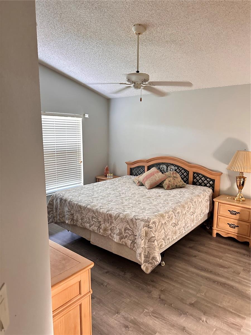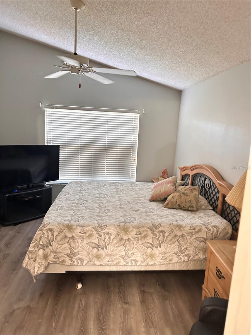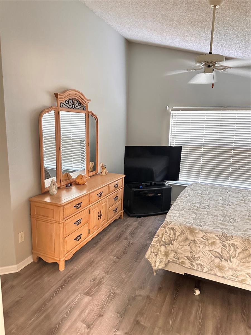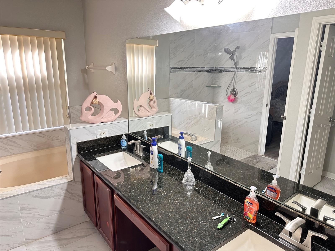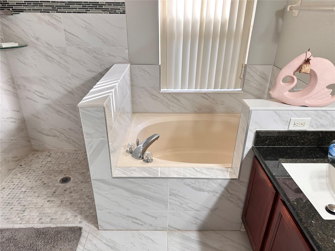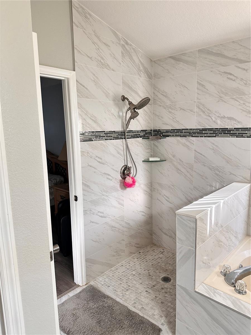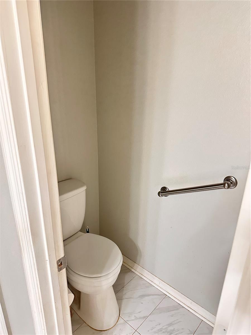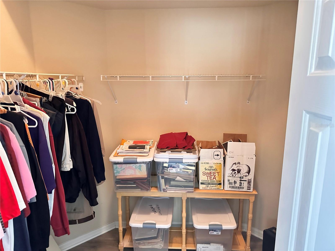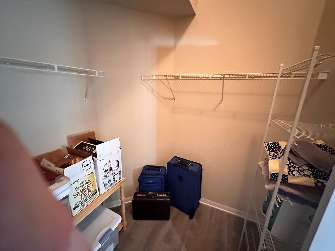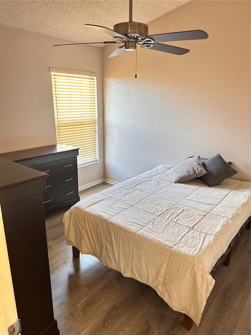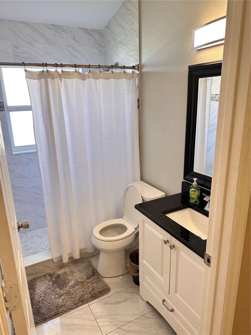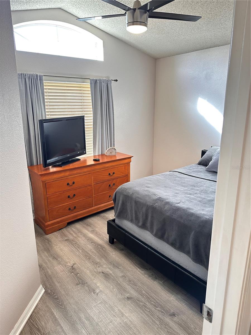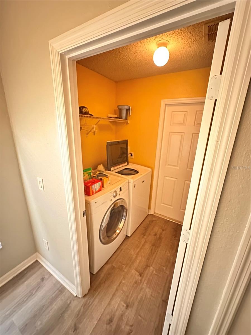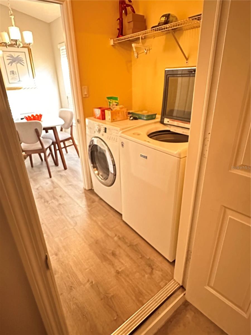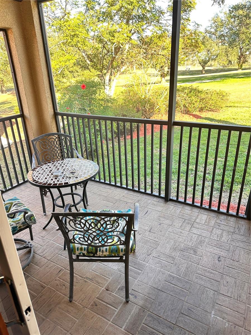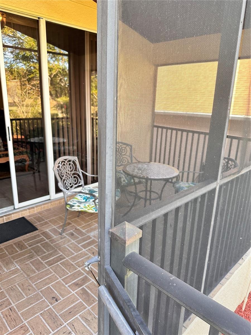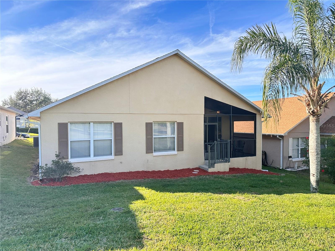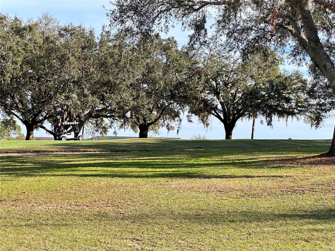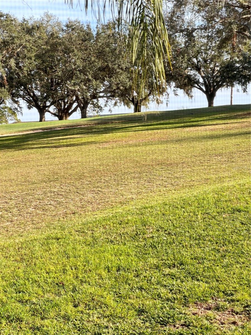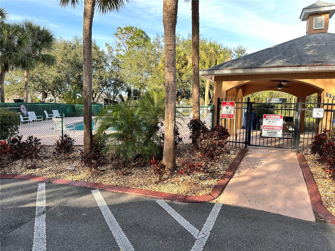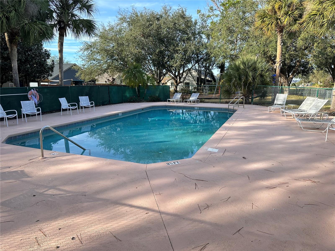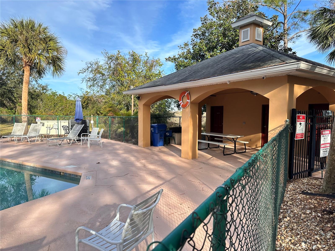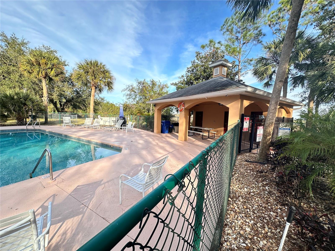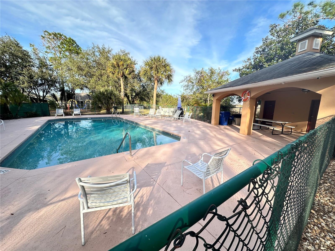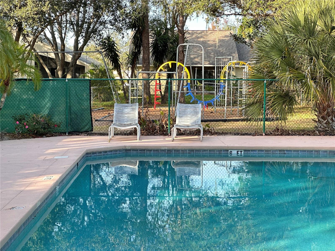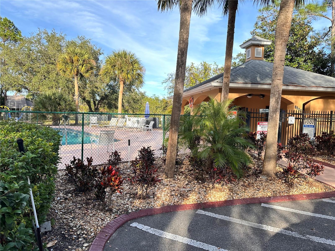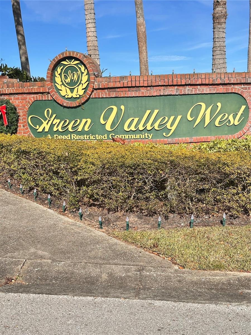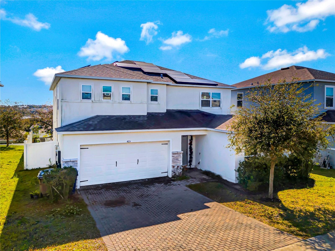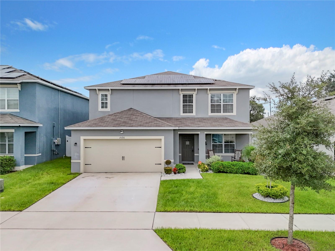1159 Greenley Avenue, GROVELAND, FL 34736
Property Photos
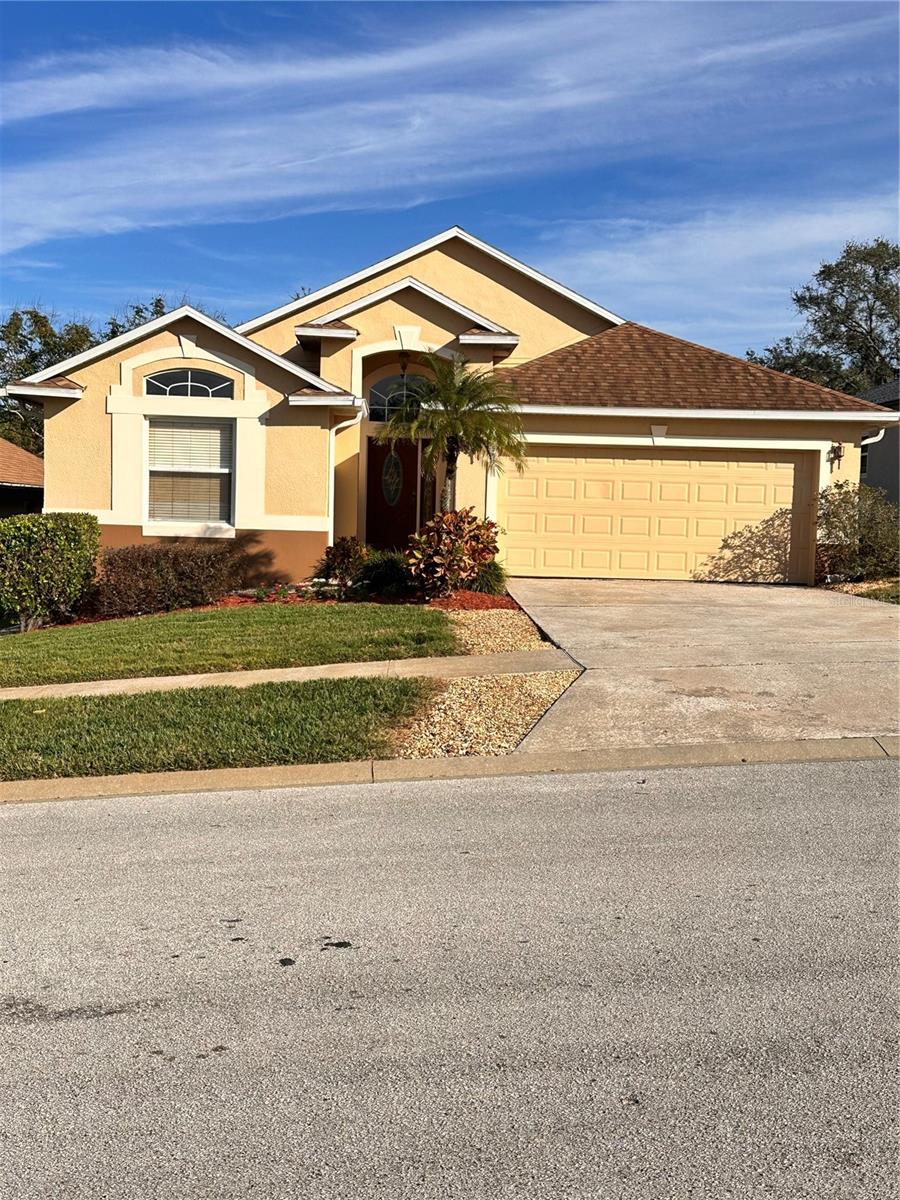
Would you like to sell your home before you purchase this one?
Priced at Only: $381,900
For more Information Call:
Address: 1159 Greenley Avenue, GROVELAND, FL 34736
Property Location and Similar Properties
- MLS#: R4908652 ( Residential )
- Street Address: 1159 Greenley Avenue
- Viewed: 1
- Price: $381,900
- Price sqft: $162
- Waterfront: No
- Year Built: 2000
- Bldg sqft: 2358
- Bedrooms: 4
- Total Baths: 2
- Full Baths: 2
- Garage / Parking Spaces: 2
- Days On Market: 5
- Additional Information
- Geolocation: 28.5611 / -81.8183
- County: LAKE
- City: GROVELAND
- Zipcode: 34736
- Subdivision: Green Valley West
- Elementary School: Groveland Elem
- Middle School: Gray Middle
- High School: South Lake High
- Provided by: BETTERVALUE REALTY
- Contact: J Jennings
- 407-414-0723

- DMCA Notice
-
DescriptionLiving the Dream, we all have heard that expression and now it's your opportunity to make it come true in this beautiful 4 bedroom 2 bath home on the GOLF COURSE.This is a house you do not want to miss It's the perfect opportunity to step into luxury with this exceptional 3 bedroom(with a bonus office!) 2 bathroom home nestled on a serene golf course setting. Perfectly designed for both relaxation and entertainment, this residence boasts a host of enviable features that elevate everyday living to new heights. Upon entrance you will be impressed with the professional well maintained landscaping. As you enter there is a great room that can work as a formal living/ dining area. The laminated flooring makes the room elegant and cozy. Right after comes the 4th bedroom (DEN/OFFICE; it has the perfect size with custom built in cabinets for extra storage and functionality that will work for your office and enough room for a futon for your overnight guests. The spacious kitchen and famiiy room area, thoughtfully designed for hosting gatherings and enjoying quality time with loved ones. The kitchen, recently renovated showcases exquisite countertops with a stylish backsplash, and stainless steel appliances, making it a chef's delight. The primary suite is a sanctuary of comfort, complete with a generously sized walk in closet and an en suite bathroom featuring a double vanity, luxurious spa tub, and a separate shower. Meanwhile, the remaining two bedrooms showcase ample space for family members or sleepover guests. Each room is thoughtfully designed to maximize comfort and privacy. Relaxation awaits you in this tranquil haven. Outside, the property offers breathtaking views of the adjacent golf course, creating a tranquil backdrop for morning coffees or evening gatherings. The community itself has a low HOA fee, providing access to additional amenities of the community pool and playground. Centrally located, this home is convenient to all of the essentials including top schools, shopping, dining, and more! With its blend of modern upgrades, serene surroundings, and thoughtful design, this home is move in ready and represents an unparalleled opportunity! Dont wait; schedule your private tour today and experience the epitome of luxurious living firsthand!
Payment Calculator
- Principal & Interest -
- Property Tax $
- Home Insurance $
- HOA Fees $
- Monthly -
Features
Building and Construction
- Covered Spaces: 0.00
- Exterior Features: Irrigation System, Lighting, Rain Gutters, Sidewalk, Sliding Doors, Sprinkler Metered
- Flooring: Laminate
- Living Area: 1822.00
- Roof: Shingle
School Information
- High School: South Lake High
- Middle School: Gray Middle
- School Elementary: Groveland Elem
Garage and Parking
- Garage Spaces: 2.00
Eco-Communities
- Water Source: None
Utilities
- Carport Spaces: 0.00
- Cooling: Central Air
- Heating: Central, Electric
- Pets Allowed: Cats OK, Dogs OK
- Sewer: Public Sewer
- Utilities: BB/HS Internet Available, Cable Available, Cable Connected, Electricity Available, Electricity Connected, Phone Available, Sewer Available, Sewer Connected, Water Available, Water Connected
Finance and Tax Information
- Home Owners Association Fee: 374.00
- Net Operating Income: 0.00
- Tax Year: 2024
Other Features
- Appliances: Cooktop, Dishwasher, Disposal, Dryer, Electric Water Heater, Microwave, Range, Range Hood, Refrigerator, Washer
- Association Name: GRANT TRAFFORD
- Association Phone: 4074040626
- Country: US
- Furnished: Negotiable
- Interior Features: Cathedral Ceiling(s), Ceiling Fans(s), Eat-in Kitchen, High Ceilings, L Dining, Open Floorplan, Primary Bedroom Main Floor, Solid Surface Counters, Solid Wood Cabinets, Split Bedroom, Thermostat, Walk-In Closet(s), Window Treatments
- Legal Description: GROVELAND GREEN VALLEY WEST LOT 76 PB 40 PGS 50-54 ORB 1891 PG 1173 ORB 5757 PG 2330
- Levels: One
- Area Major: 34736 - Groveland
- Occupant Type: Owner
- Parcel Number: 21-22-25-0700-000-07600
- Zoning Code: PUD
Similar Properties
Nearby Subdivisions
Belle Shore Isles
Bellevue At Estates
Brighton
Cascades Groveland Ph 01
Cascades Of Groveland
Cascades Of Groveland Trilogy
Cascades Of Grovelandtrilogy
Cascades Of Grovelandtrilogy O
Cascadesgroveland
Cascadesgroveland 2 3 Repl
Cascadesgroveland Ph 1
Cascadesgroveland Ph 2
Cascadesgroveland Ph 2 3
Cascadesgroveland Ph 41
Cascadesgroveland Ph 5
Cascadesgroveland Ph 6
Cascadesgrvland Ph 6
Cascasdesgroveland Ph 5
Cherry Lake Landing
Cherry Lake Landing Rep Sub
Cherryridge At Estates
Cranes Landing Ph 01
Cypress Oaks
Cypress Oaks Ph 2
Cypress Oaks Ph I
Cypress Oaks Ph Iii
Eagle Pointe Ph 1
Eagle Pointe Ph Iii Sub
Eagle Pointe Ph Iv
Garden City Ph 1a
Garden City Ph 1d
Grass Roots Estates
Great Blue Heron Estates
Green Valley West
Groveland
Groveland Cascades Groveland P
Groveland Cascades Of Grovelan
Groveland Cherry Lake Oaks
Groveland Cranes Landing East
Groveland Eagle Pines
Groveland Eagle Pointe Ph 01
Groveland Farms
Groveland Farms 012324
Groveland Farms 132224
Groveland Farms 162225
Groveland Farms 162324
Groveland Farms 192225
Groveland Farms 25
Groveland Hidden Lakes Estates
Groveland Lake Dot Landing Sub
Groveland Lexington Village Ph
Groveland Osprey Cove Ph 01
Groveland Osprey Cove Ph 02
Groveland Preserve At Sunrise
Groveland Southern Ridge At Es
Groveland Sunrise Ridge
Groveland Villas At Green Gate
Groveland Waterside Pointe Ph
Hidden Ridge 50s
Hidden Ridge 70s
Lake Douglas Preserve
Lake Emma Estates
Lexington Estates
None
Osprey Cove Ph I
Parkside At Estates
Phillips Landing Pb 78 Pg 1619
Preserve At Sunrise
Seybold On Cherry Lake
Southern Ridge At Estates
Southern Ridge At Estates At C
Stewart Lake Preserve
Sunset Landing Sub
The Cascades Of Groveland Phas
The South 244ft Of North 344 F
Trinity Lakes
Trinity Lakes Ph 1
Trinity Lakes Ph 1 2
Trinity Lakes Ph 3
Trinity Lakes Ph I
Trinity Lakes Phase 3
Trinity Lakes Phase 4
Villa City Shores
Waterside At Estates
Waterside Pointe
Waterside Pointe Ph 2a
Waterside Pointe Ph 2b
Waterside Pointe Ph 3
Waterside Pointe Ph I I P S T
Westwood Ph I
Wilson Estates

- Dawn Morgan, AHWD,Broker,CIPS
- Mobile: 352.454.2363
- 352.454.2363
- dawnsellsocala@gmail.com


