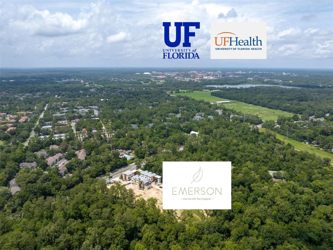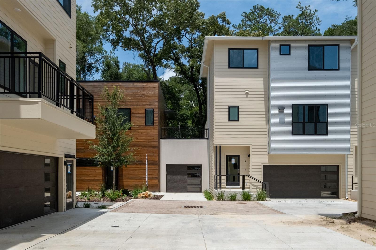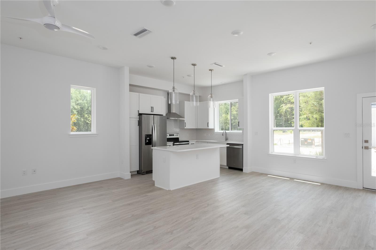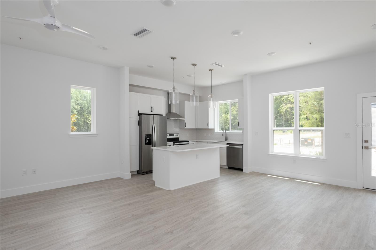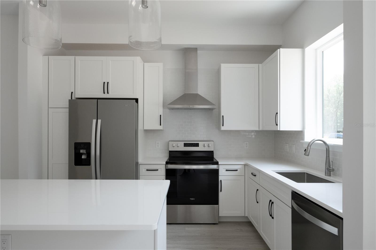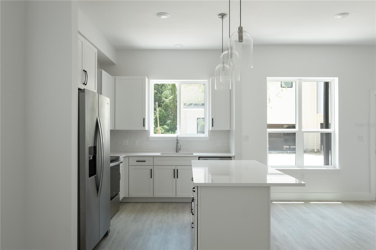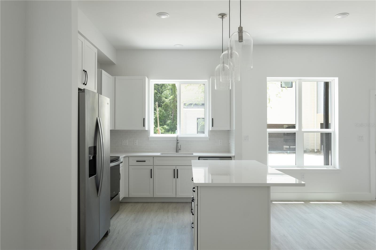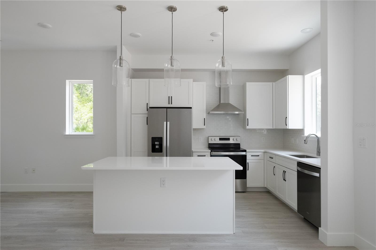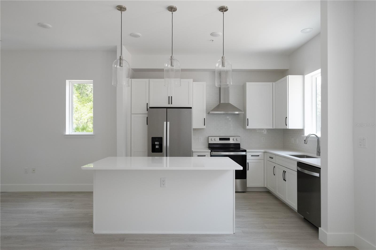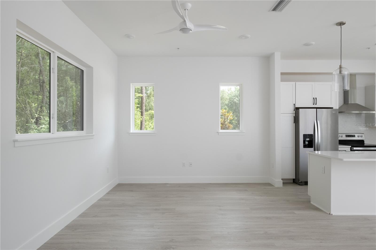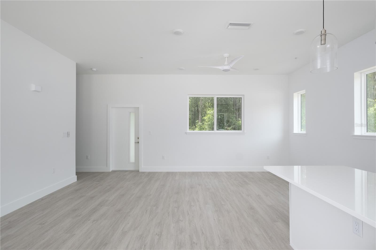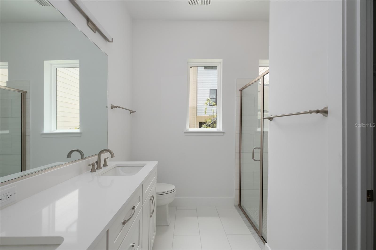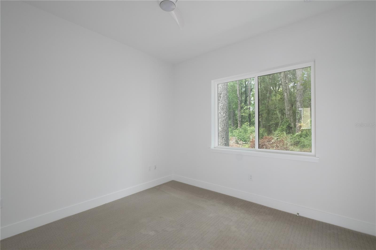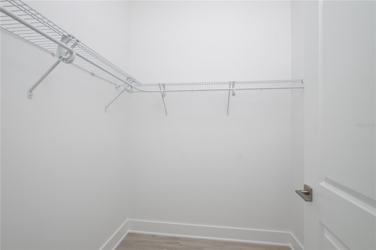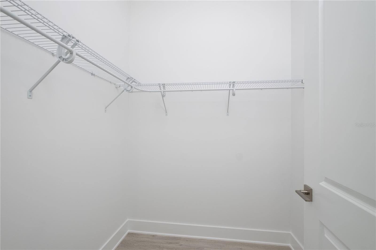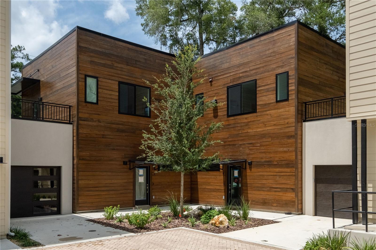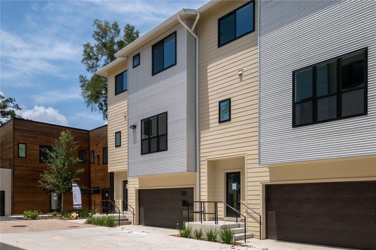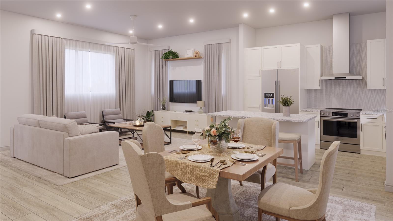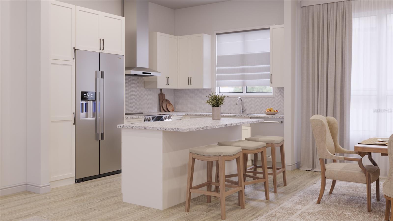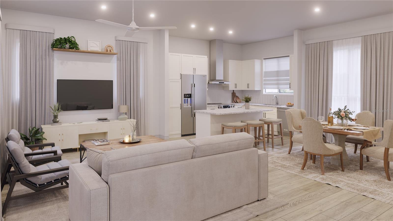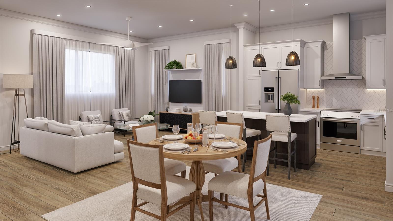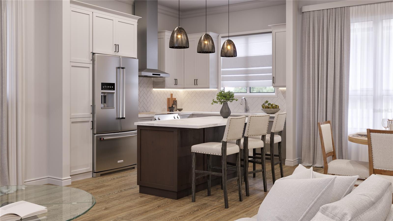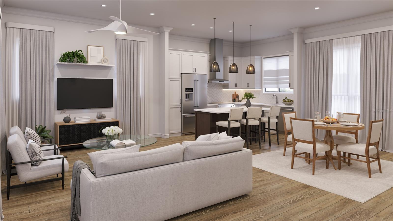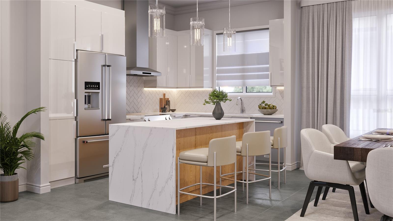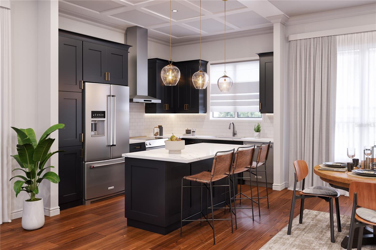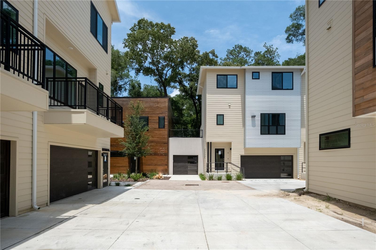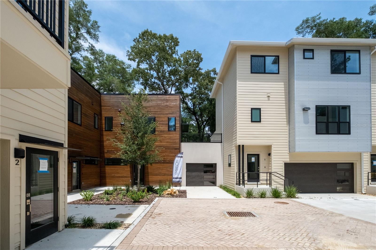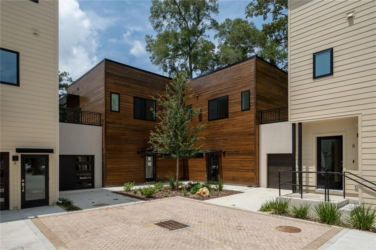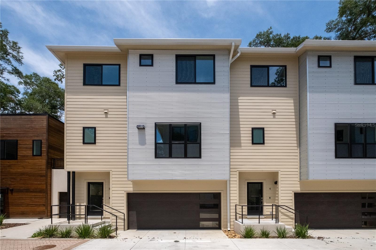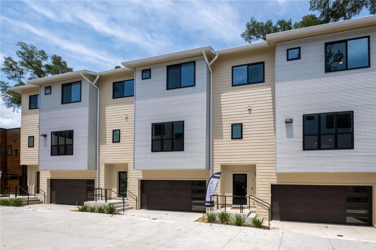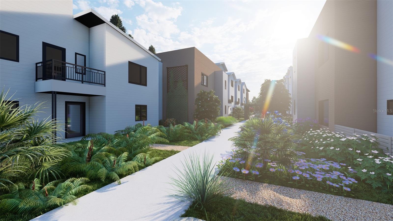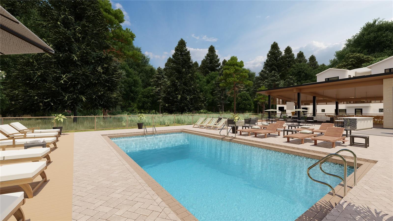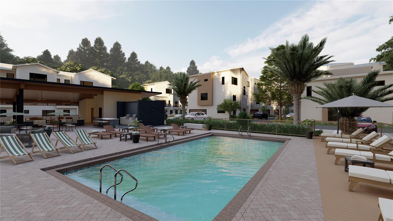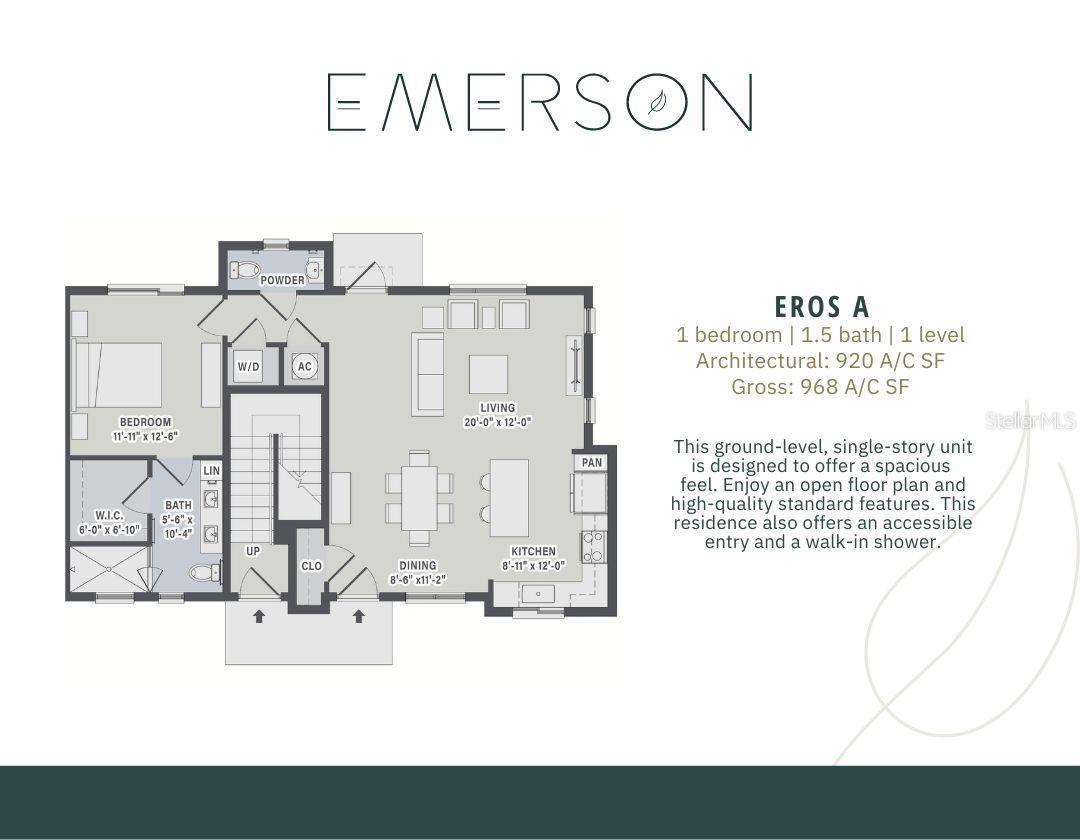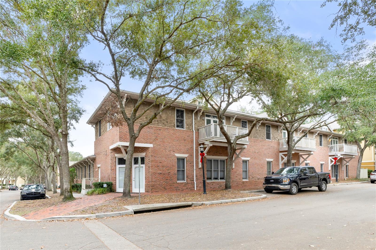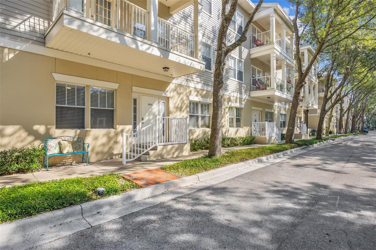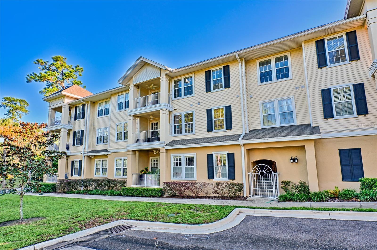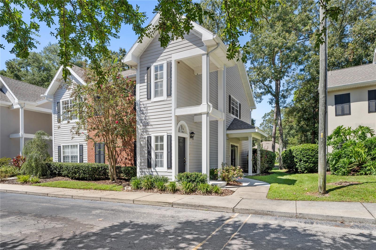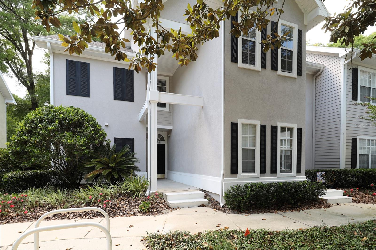2601 Williston Road 9, GAINESVILLE, FL 32608
Property Photos
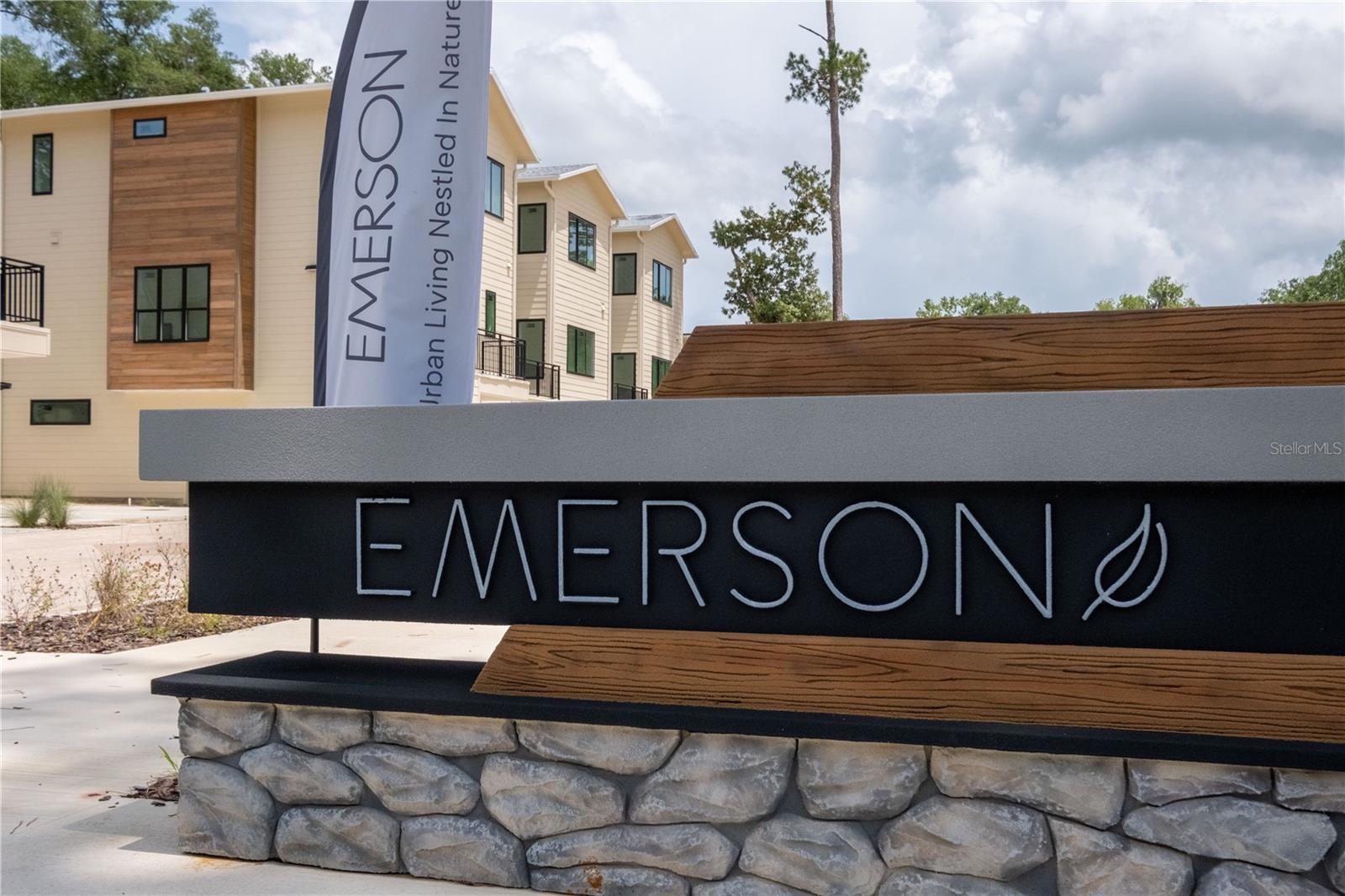
Would you like to sell your home before you purchase this one?
Priced at Only: $299,900
For more Information Call:
Address: 2601 Williston Road 9, GAINESVILLE, FL 32608
Property Location and Similar Properties
- MLS#: GC514314 ( Residential )
- Street Address: 2601 Williston Road 9
- Viewed: 12
- Price: $299,900
- Price sqft: $310
- Waterfront: No
- Year Built: 2023
- Bldg sqft: 968
- Bedrooms: 1
- Total Baths: 2
- Full Baths: 1
- 1/2 Baths: 1
- Days On Market: 569
- Additional Information
- Geolocation: 29.6112 / -82.3598
- County: ALACHUA
- City: GAINESVILLE
- Zipcode: 32608
- Subdivision: Emerson
- Building: Emerson
- Elementary School: Idylwild
- Middle School: Abraham Lincoln
- High School: Eastside
- Provided by: RE/MAX PROFESSIONALS
- Contact: Dada McGlynn
- 352-375-1002

- DMCA Notice
-
DescriptionOne or more photo(s) has been virtually staged. BLACK FRIDAY DEAL! Under 300K in Emerson! Refrigerator included! Completed & Move in Ready! The Eros A. Welcome to Emerson, a luxury residential community with unparalleled location, inspired by a unique blend of European design & a desire to encourage neighborly connection, celebrate healthy activity and provide easy access to nature. Emerson's 66 residences are clustered into 5 micro neighborhoods. The community will feature the Hub that functions as a permanent stage for resident gatherings, the pool, community garden and nature trails that will allow you to immerse yourself in Florida's incredible biodiversity from your doorstep. Emerson's The Eros offers abundant open living space, 1 bedroom and 1.5 baths! Sprawled on almost 1000 sq ft of heated and cooled space for comfortable entertaining or relaxing at home with open design filled with natural light through the generous amount of energy efficient windows that connect your interior living space to Florida's beautiful outdoors! This unit has the "The Naturalist" finish boasting a beautiful kitchen with soft close cabinetry, granite counters, subway tile backsplash, stainless steel Whirlpool appliances that include a side by side refrigerator, range, canopy hood. Baths feature porcelain tiles, frameless glass shower enclosure and shower niche. Upgraded design packages are featured in the photos and available in next phases, The Brahma, The Hamatreya, The Rhodora. Condo dues cover GRU water, trash, sewer, exterior maintenance, grounds maintenance, building insurance, pest control, amenities. Come experience the life you imagine! Call today for your private viewing and find your center at Emerson!
Payment Calculator
- Principal & Interest -
- Property Tax $
- Home Insurance $
- HOA Fees $
- Monthly -
Features
Building and Construction
- Builder Model: The Eros A
- Builder Name: Joyner Construction Partners
- Covered Spaces: 0.00
- Exterior Features: Other
- Flooring: Carpet, Tile, Vinyl
- Living Area: 968.00
- Roof: Shingle
Property Information
- Property Condition: Completed
School Information
- High School: Eastside High School-AL
- Middle School: Abraham Lincoln Middle School-AL
- School Elementary: Idylwild Elementary School-AL
Garage and Parking
- Garage Spaces: 0.00
- Parking Features: Assigned
Eco-Communities
- Water Source: Public
Utilities
- Carport Spaces: 0.00
- Cooling: Central Air
- Heating: Electric
- Pets Allowed: Breed Restrictions, Yes
- Sewer: Public Sewer
- Utilities: BB/HS Internet Available, Cable Available, Electricity Available, Phone Available, Sewer Available, Water Available, Water Connected
Amenities
- Association Amenities: Clubhouse, Maintenance, Pool, Recreation Facilities, Trail(s)
Finance and Tax Information
- Home Owners Association Fee Includes: Pool, Insurance, Maintenance Structure, Maintenance Grounds, Pest Control, Private Road, Sewer, Trash, Water
- Home Owners Association Fee: 0.00
- Net Operating Income: 0.00
- Tax Year: 2022
Other Features
- Appliances: Dishwasher, Disposal, Electric Water Heater, Exhaust Fan, Microwave, Range, Range Hood, Refrigerator
- Association Name: Ben Wacksman
- Association Phone: 8137864897
- Country: US
- Interior Features: Ceiling Fans(s), High Ceilings, Primary Bedroom Main Floor, Open Floorplan, Thermostat
- Legal Description: TBD
- Levels: One
- Area Major: 32608 - Gainesville
- Occupant Type: Vacant
- Parcel Number: 109
- Possession: Close of Escrow
- Style: Contemporary, Other
- View: Trees/Woods
- Views: 12
- Zoning Code: RES
Similar Properties
Nearby Subdivisions
Archer Place
Bivens Forest
Bivens Lake Estate N
Bivens Lake Estate S
Bivens Lake Estates South
Brandywine
Brandywine Condo
Brighton Park
Capstone Quarters Condo
Casablanca East
Casablanca East Condo
Chase Hollow Condo
Chase Hollow Llc Ph 3
Chase Hollow Phase Ii
Countryside
Countryside At The University
Countryside At University
Countryside University
Emerson
Haile Village Ctr Condo
Hailey Forest Condo
Lofts Oasis
Pickwick Circle
Pickwick Park
Prairiewood
Shema Square Condo
Southbrooke Condo
Southwood
Summit House
The Gables Condo At Gaine
The Gables Condo At Gainesvill
The Gables Condominium Associa
The Links
The Village At Haile
University Commons
Victoria Station
Windsor Park
Windsor Park At Gainesvil
Windsor Park Condominium
Woods Edge Condo

- Dawn Morgan, AHWD,Broker,CIPS
- Mobile: 352.454.2363
- 352.454.2363
- dawnsellsocala@gmail.com


