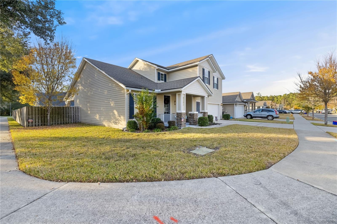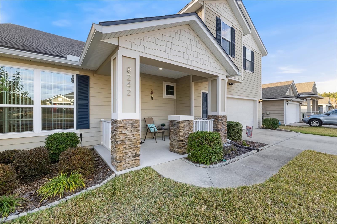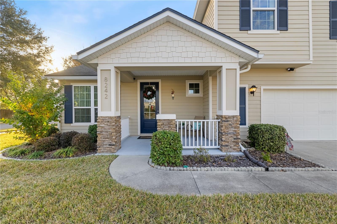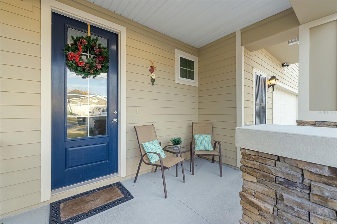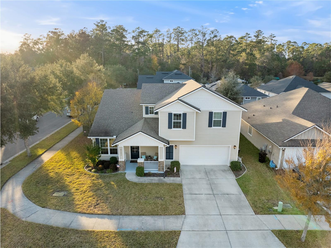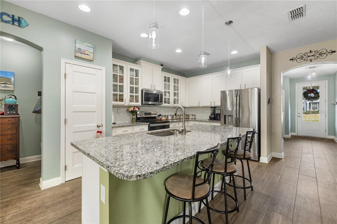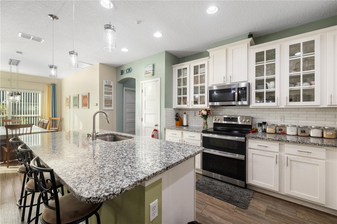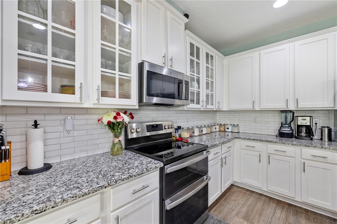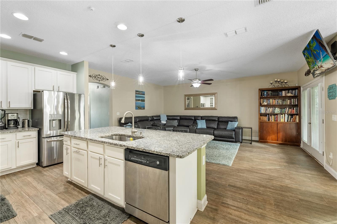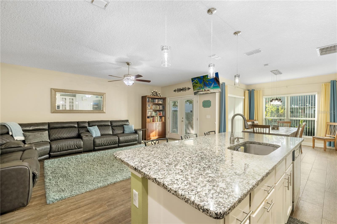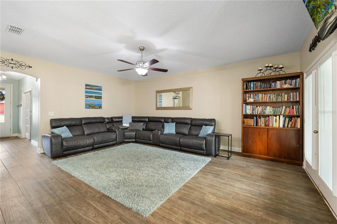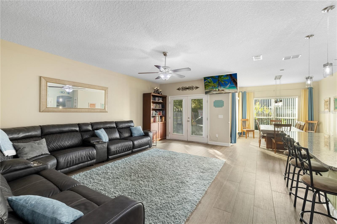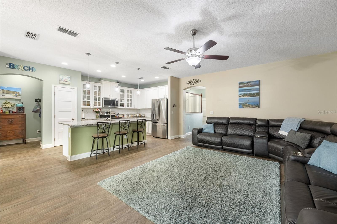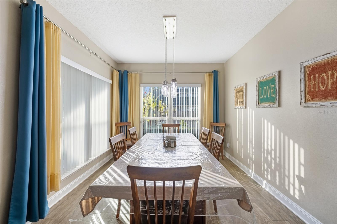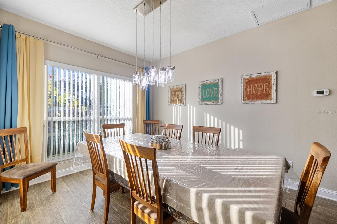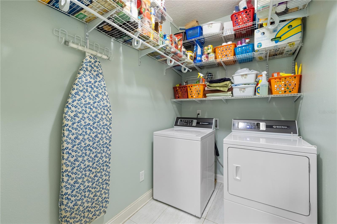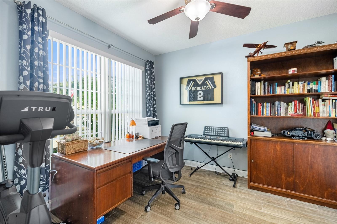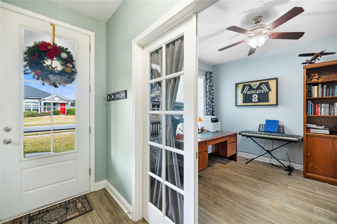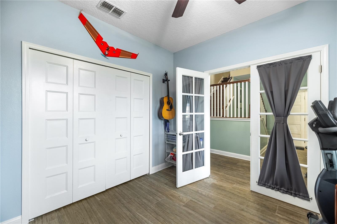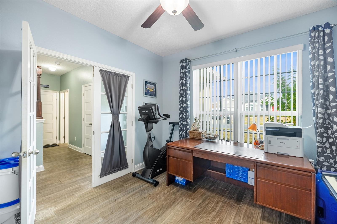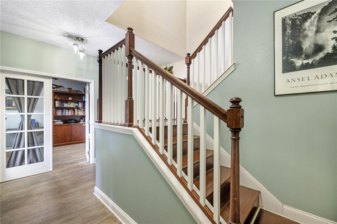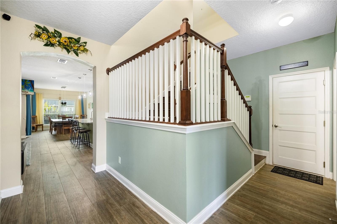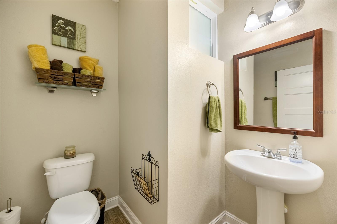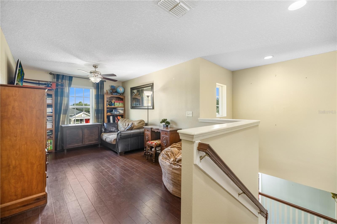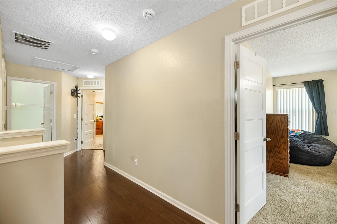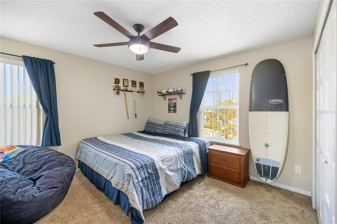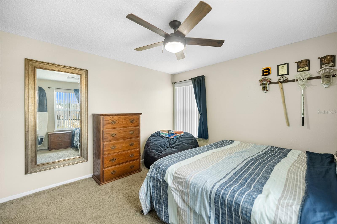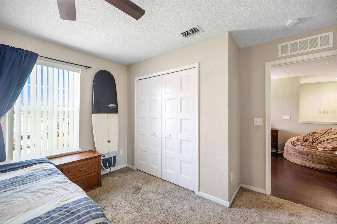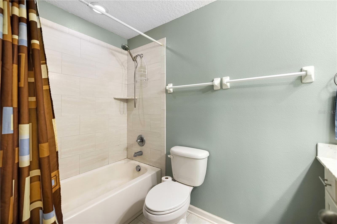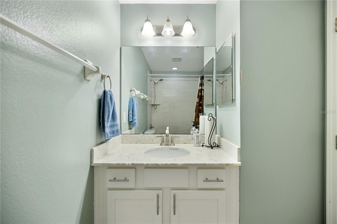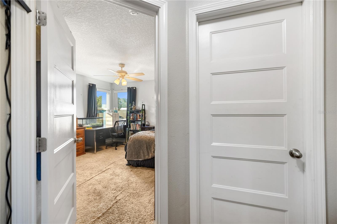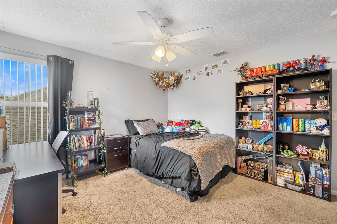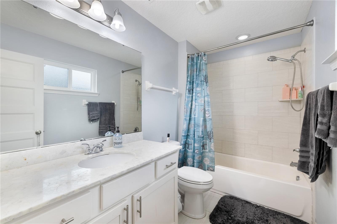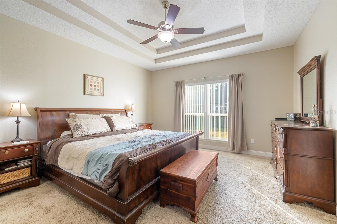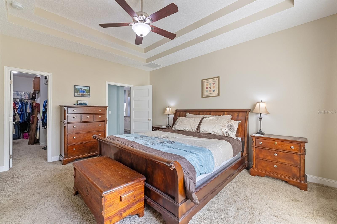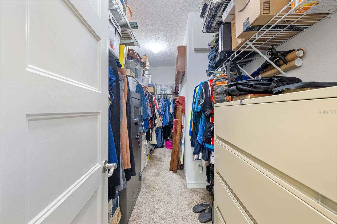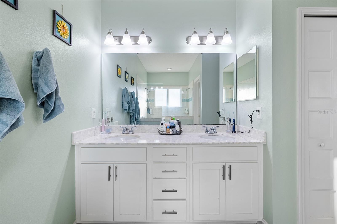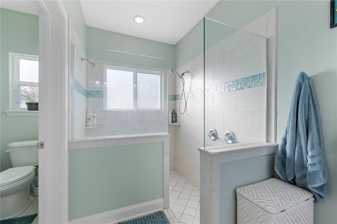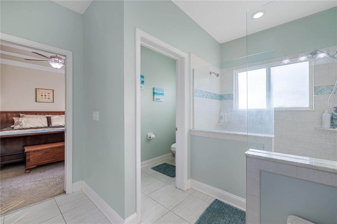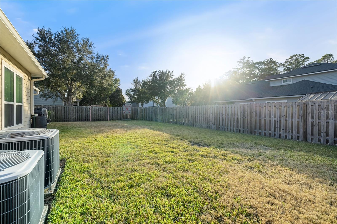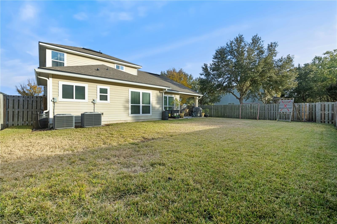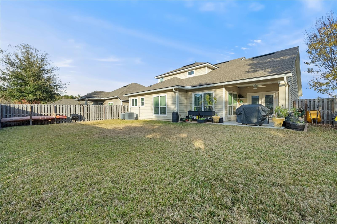8242 54th Street, GAINESVILLE, FL 32653
Property Photos
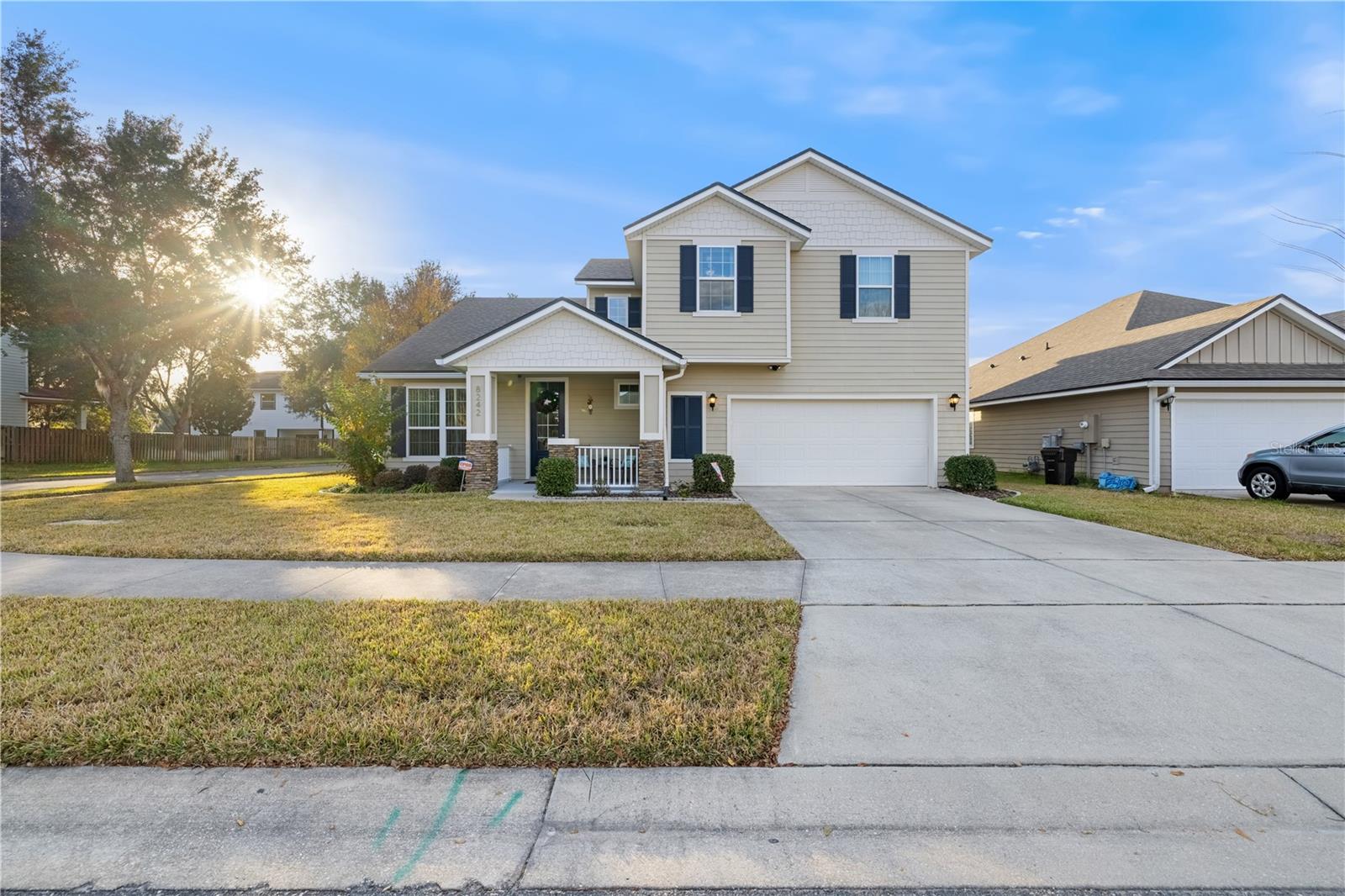
Would you like to sell your home before you purchase this one?
Priced at Only: $499,000
For more Information Call:
Address: 8242 54th Street, GAINESVILLE, FL 32653
Property Location and Similar Properties
- MLS#: GC526801 ( Residential )
- Street Address: 8242 54th Street
- Viewed: 10
- Price: $499,000
- Price sqft: $147
- Waterfront: No
- Year Built: 2017
- Bldg sqft: 3405
- Bedrooms: 5
- Total Baths: 4
- Full Baths: 3
- 1/2 Baths: 1
- Garage / Parking Spaces: 3
- Days On Market: 33
- Additional Information
- Geolocation: 29.7303 / -82.4017
- County: ALACHUA
- City: GAINESVILLE
- Zipcode: 32653
- Subdivision: Westchester Cluster Sd Ph Iv
- Elementary School: William S. Talbot Elem School
- Middle School: A. L. Mebane Middle School AL
- High School: Santa Fe High School AL
- Provided by: BHGRE THOMAS GROUP
- Contact: Kami Muse
- 352-226-8228

- DMCA Notice
-
DescriptionWelcome to this stunning 5 bedroom, 3 & 1/2 bathroom home in the highly desirable Weschester community. With a spacious open concept floor plan, this home offers expansive living areas, including a versatile study that could easily serve as a 5th bedroom, complete with a huge closet for ample storage. The Master Suite features a large walk in shower and plenty of space for relaxation. High end finishes are found throughout, including wood look tile flooring, designer 20x20 tile, granite countertops in the kitchen, and 42 cabinets with crown molding. The home also boasts energy efficient features like a Radiant Barrier roof sheathing and a tankless water heater. For added convenience, there is a 3rd car garage, offering additional storage or workspace. The home provides a covered patio with a dedicated grilling porch, perfect for entertaining or relaxing. The property also includes 3 water barrels, which are used to collect water for your plants and garden. The front and rear irrigation system helps keep the landscaping lush year round. Located in the desirable Weschester community, this home offers exceptional amenities, including a playground, community pool, and beautiful ponds where fishing is allowed. This home is the perfect place to call home!
Payment Calculator
- Principal & Interest -
- Property Tax $
- Home Insurance $
- HOA Fees $
- Monthly -
Features
Building and Construction
- Covered Spaces: 0.00
- Exterior Features: Garden, Irrigation System, Rain Gutters, Sidewalk
- Flooring: Tile
- Living Area: 2575.00
- Roof: Shingle
School Information
- High School: Santa Fe High School-AL
- Middle School: A. L. Mebane Middle School-AL
- School Elementary: William S. Talbot Elem School-AL
Garage and Parking
- Garage Spaces: 3.00
Eco-Communities
- Water Source: Public
Utilities
- Carport Spaces: 0.00
- Cooling: Central Air
- Heating: Central
- Pets Allowed: Yes
- Sewer: Public Sewer
- Utilities: BB/HS Internet Available, Cable Available, Cable Connected, Electricity Available, Fiber Optics, Water Connected
Finance and Tax Information
- Home Owners Association Fee Includes: Pool
- Home Owners Association Fee: 500.00
- Net Operating Income: 0.00
- Tax Year: 2023
Other Features
- Appliances: Built-In Oven, Dishwasher, Gas Water Heater, Microwave, Range, Range Hood, Refrigerator, Tankless Water Heater
- Association Name: Weschester
- Country: US
- Furnished: Unfurnished
- Interior Features: Crown Molding, High Ceilings, Kitchen/Family Room Combo, Living Room/Dining Room Combo
- Legal Description: WESCHESTER CLUSTER SUBDIVISION PH IV PB 30 PG 59 LOT 129 OR 4546/1986
- Levels: Two
- Area Major: 32653 - Gainesville
- Occupant Type: Owner
- Parcel Number: 06009-040-129
- Views: 10
- Zoning Code: RESI
Nearby Subdivisions
Apple Tree Ph I
Bahia Country
Blues Creek
Grand Central Sta Cluster Ph I
Hammock The
Hidden Lake
Mile Run
Mile Run East Ph Ii
Mile Run East Ph V
Mile Run East Ph Vi
Mile Run Ph Ii
Millhopper Forest
Millhopper Road Estates
Northwood Oaks
Northwood Pines
Provence
Provence Sub
Spanish Grant
Spring Forest
Sterling Place
Sutters Landing
Sweetwater Pines
The Hammock
Turkey Creek Forest
Weschester Cluster Ph 1
Weschester Cluster Phase 1
Westchester Cluster Sd Ph Iv

- Dawn Morgan, AHWD,Broker,CIPS
- Mobile: 352.454.2363
- 352.454.2363
- dawnsellsocala@gmail.com


