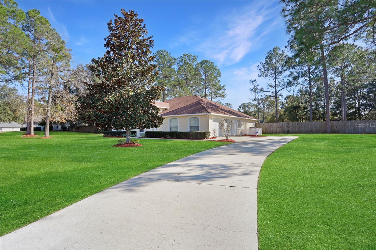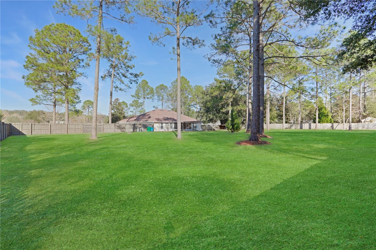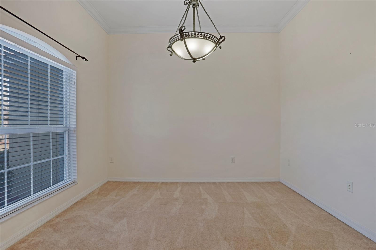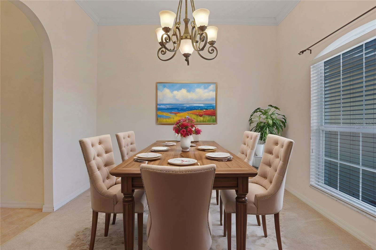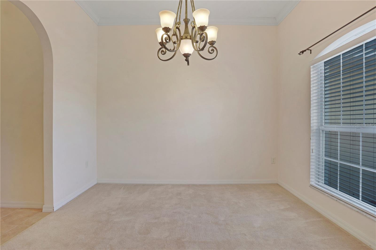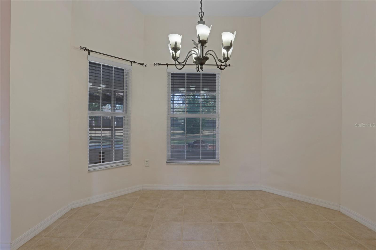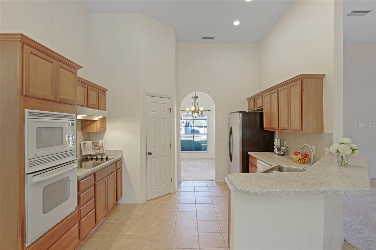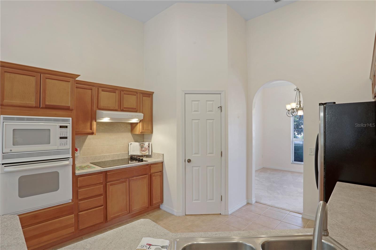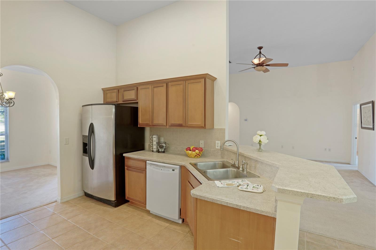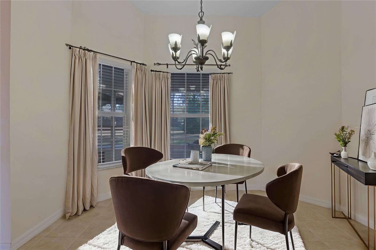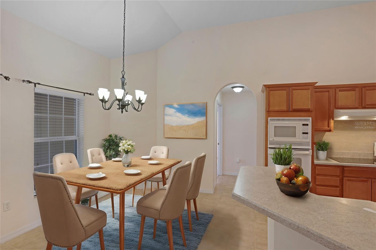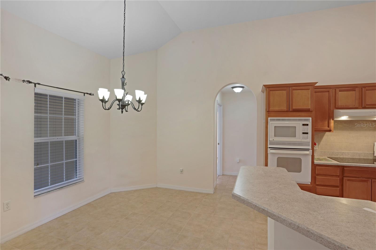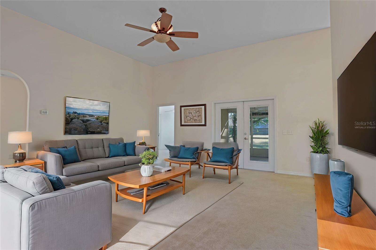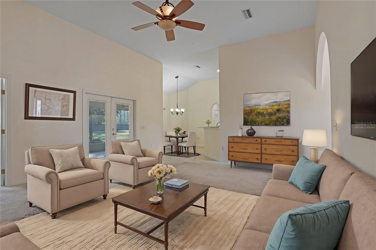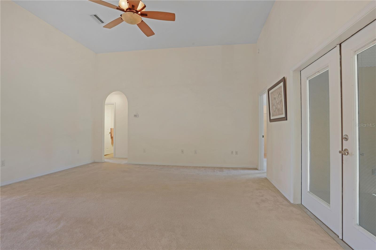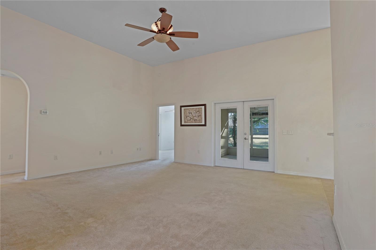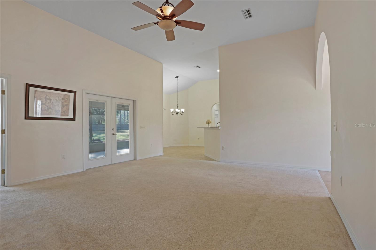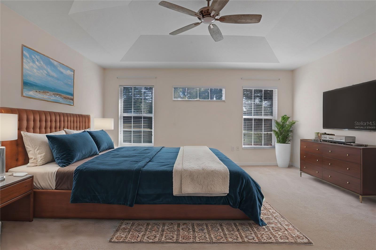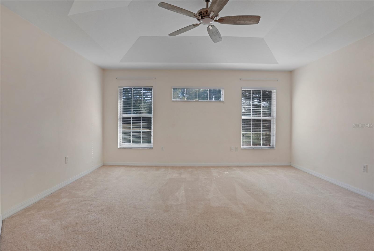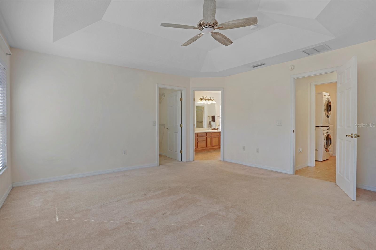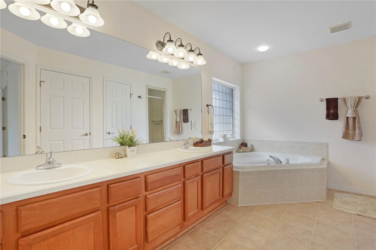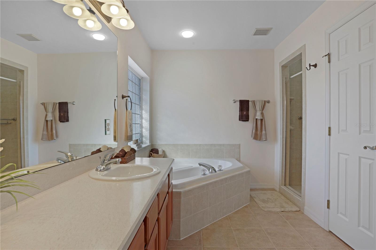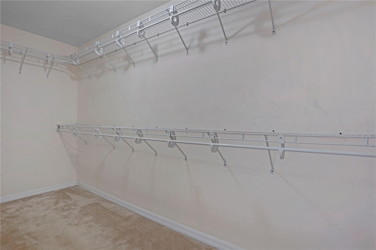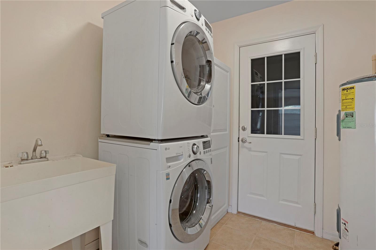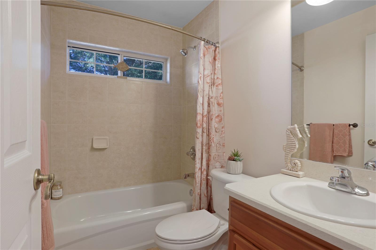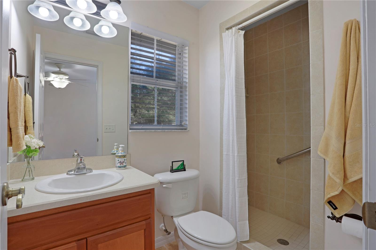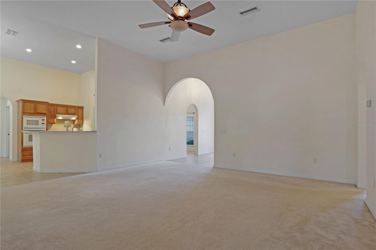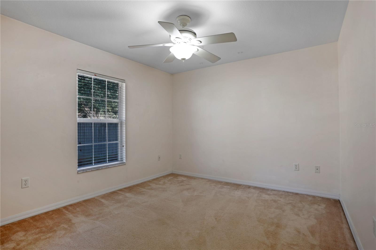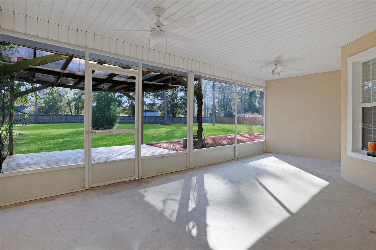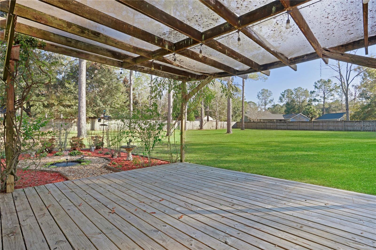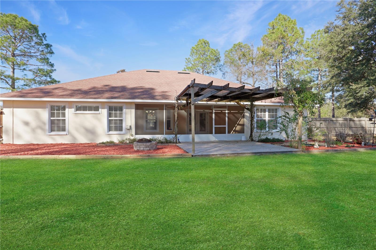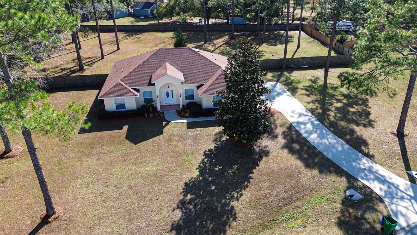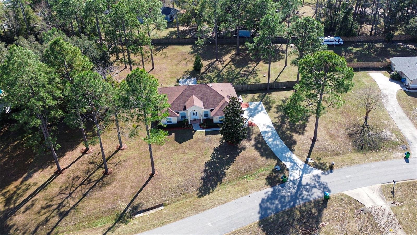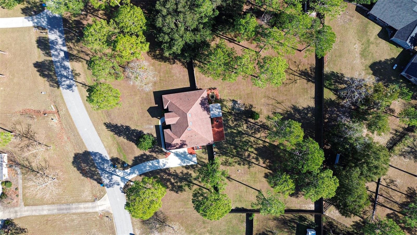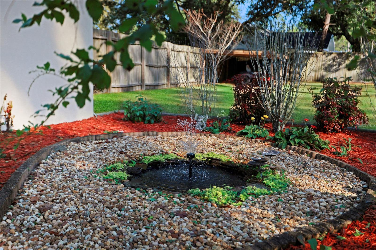20881 166th Place, HIGH SPRINGS, FL 32643
Property Photos
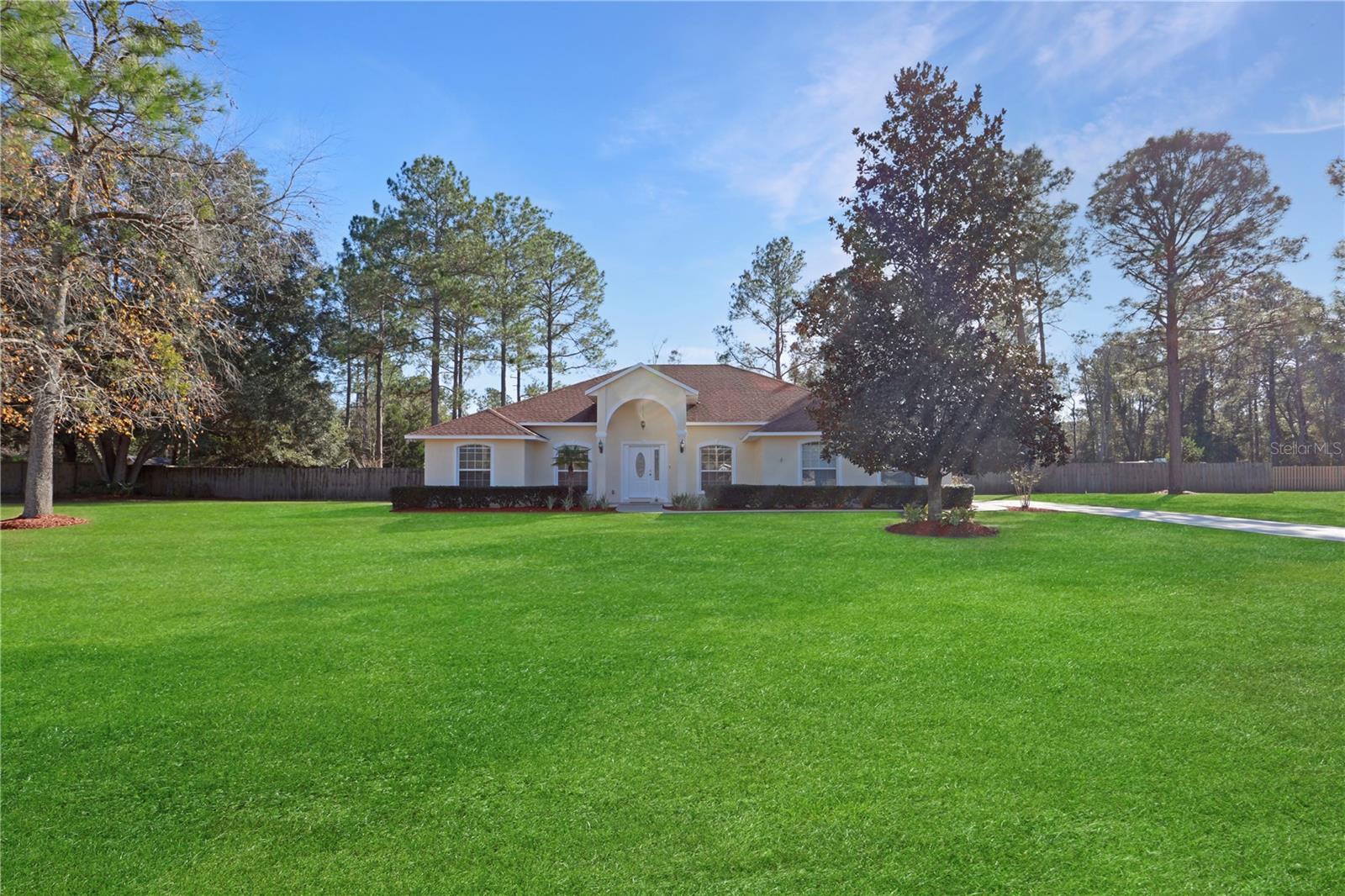
Would you like to sell your home before you purchase this one?
Priced at Only: $499,900
For more Information Call:
Address: 20881 166th Place, HIGH SPRINGS, FL 32643
Property Location and Similar Properties
- MLS#: GC527099 ( Residential )
- Street Address: 20881 166th Place
- Viewed: 4
- Price: $499,900
- Price sqft: $157
- Waterfront: No
- Year Built: 2004
- Bldg sqft: 3177
- Bedrooms: 4
- Total Baths: 3
- Full Baths: 3
- Garage / Parking Spaces: 2
- Days On Market: 11
- Acreage: 1.30 acres
- Additional Information
- Geolocation: 29.8079 / -82.5669
- County: ALACHUA
- City: HIGH SPRINGS
- Zipcode: 32643
- Subdivision: Edgemoor
- Elementary School: High Springs Community School
- Middle School: High Springs Community School
- High School: Siatech At Gainesville AL
- Provided by: HORIZON REALTY OF ALACHUA INC
- Contact: Joan Sroka
- 386-462-4020

- DMCA Notice
-
DescriptionOne or more photo(s) has been virtually staged. Welcome to this stunning 4 bedroom, 3 bathroom home, perfectly situated on an oversized 1.30 acre lot in the highly sought after Edgemoor Subdivision in High Springs. This residence combines space, comfort, and modern updates, making it the ideal choice for your next home. Step inside to find soaring 12 ceilings that create an open and airy ambiance, while solid wood cabinets and thoughtful finishes add timeless charm. The expansive floor plan provides plenty of room for family, guests, and entertaining. The property boasts a privacy fenced backyard, offering endless possibilities for outdoor enjoyment. Whether you envision a garden, a play area, or simply a peaceful retreat, this space is ready to accommodate your dreams. Recent Updates include a drain field recently installed for peace of mind. HVAC unit and new ductwork for energy efficient comfort. High quality solid wood cabinets for lasting durability. Located in the desirable Edgemoor Subdivision, this home offers both a tranquil neighborhood setting and convenient access to local ammenties, schools, and High Springs charming downtown area. Dont miss the opportunity to own this exceptional home in one of High Springs most desirable neighborhoods. Schedule your showing today and discover the perfect blend of space, updates, and location!
Payment Calculator
- Principal & Interest -
- Property Tax $
- Home Insurance $
- HOA Fees $
- Monthly -
Features
Building and Construction
- Covered Spaces: 0.00
- Exterior Features: French Doors, Private Mailbox
- Flooring: Carpet, Ceramic Tile
- Living Area: 2263.00
- Roof: Shingle
Land Information
- Lot Features: Landscaped, Level, Oversized Lot, Private, Paved
School Information
- High School: Siatech At Gainesville-AL
- Middle School: High Springs Community School-AL
- School Elementary: High Springs Community School-AL
Garage and Parking
- Garage Spaces: 2.00
Eco-Communities
- Water Source: Public
Utilities
- Carport Spaces: 0.00
- Cooling: Central Air
- Heating: Central, Electric
- Pets Allowed: Cats OK, Dogs OK
- Sewer: Septic Tank
- Utilities: BB/HS Internet Available, Electricity Connected, Public, Street Lights, Underground Utilities, Water Connected
Amenities
- Association Amenities: Other
Finance and Tax Information
- Home Owners Association Fee Includes: Management, None
- Home Owners Association Fee: 130.00
- Net Operating Income: 0.00
- Tax Year: 2023
Other Features
- Appliances: Built-In Oven, Cooktop, Dishwasher, Electric Water Heater, Exhaust Fan, Microwave, Range, Range Hood, Refrigerator
- Association Name: Guardian Property Management
- Association Phone: 3525627455
- Country: US
- Interior Features: Built-in Features, Ceiling Fans(s), Crown Molding, High Ceilings, Open Floorplan, Primary Bedroom Main Floor, Tray Ceiling(s), Vaulted Ceiling(s), Walk-In Closet(s), Window Treatments
- Legal Description: EDGEMOOR PB 22 PG 90 LOT 36 OR 2453/1005
- Levels: One
- Area Major: 32643 - High Springs
- Occupant Type: Vacant
- Parcel Number: 01516-010-036
- Possession: Close of Escrow
- Style: Contemporary, Ranch
- View: Trees/Woods
- Zoning Code: R1
Nearby Subdivisions
Bailey Estate Of High Springs
Bailey Estates Of High Spgs
Bobar Farms
Edgemoor
Edgemoor 1st Add
Fletcher Hill
G M Whetstone Estate Add To H
Gibbs Fosterosteen Rep
Gm Whetstone
Gm Whetstone Addn
Hawks Rdg
None
Oak Ridge At High Spgs Ph 1
Oak Ridge At High Spgs Ph Iii
Oak Ridge At High Spgs Ph Iv P
Oak Ridge Of High Springs
Pine Crest
Riverland Estates
S C Moore Add Mrs S C Moore Es
Southside Terrace
Spring Estates
Spring Ridge
Tamiami Heights 1
Underwood Hill Forest
Ut 3 Spring Ridge Sub
Weston Oaks

- Dawn Morgan, AHWD,Broker,CIPS
- Mobile: 352.454.2363
- 352.454.2363
- dawnsellsocala@gmail.com


