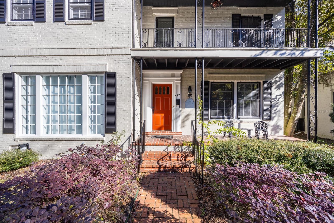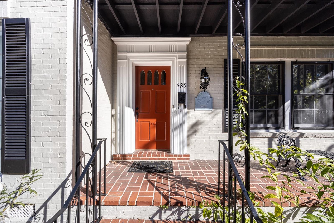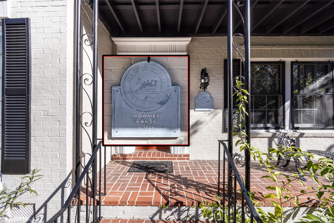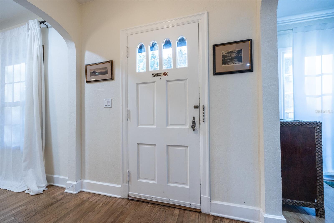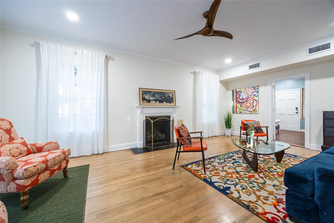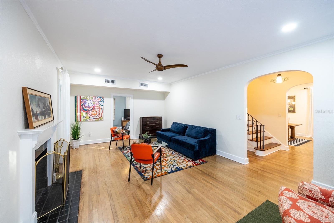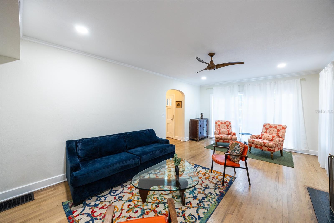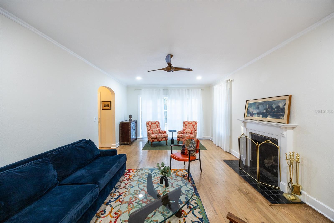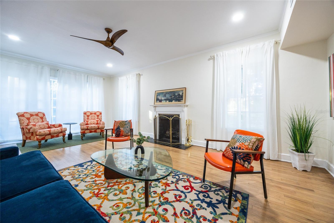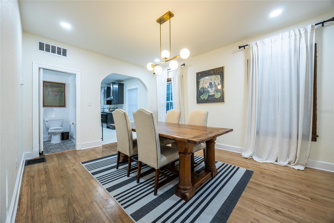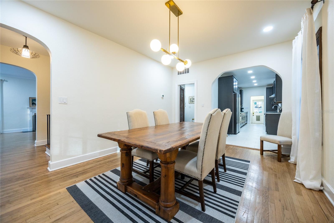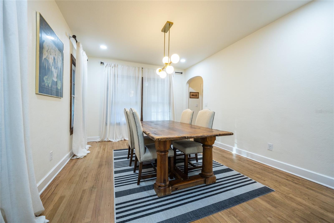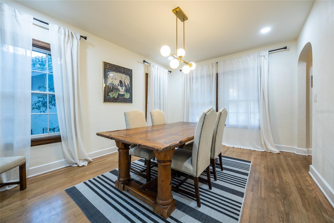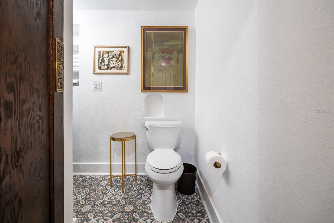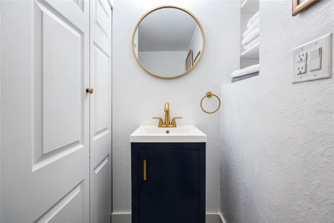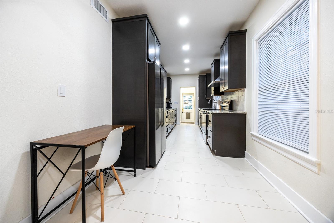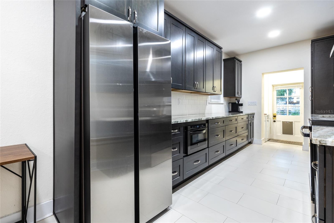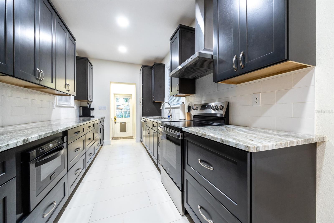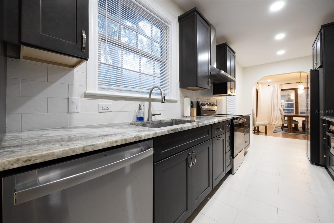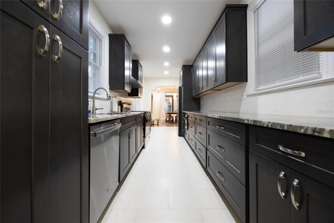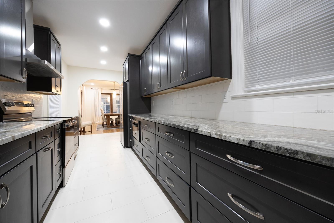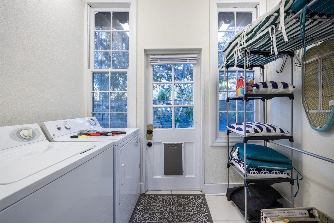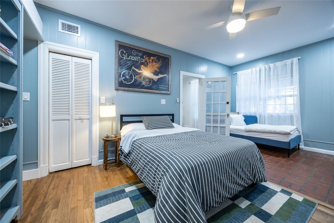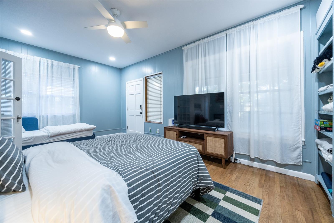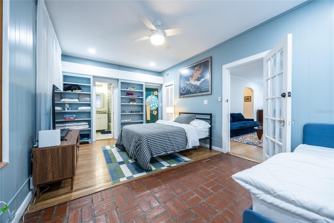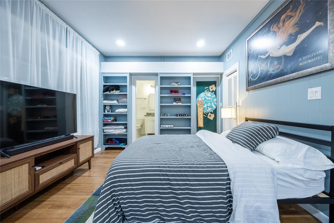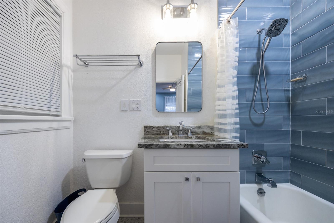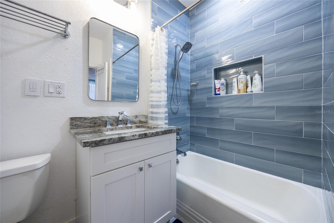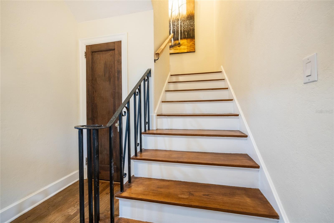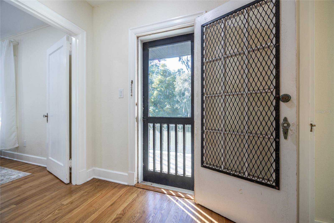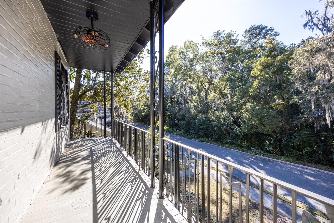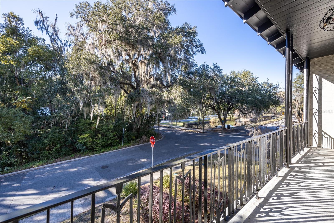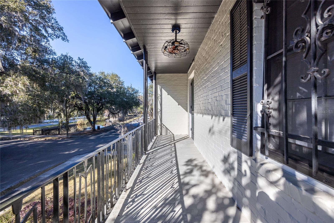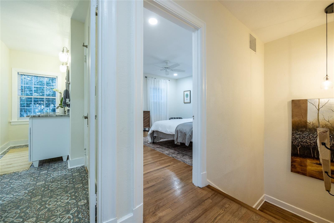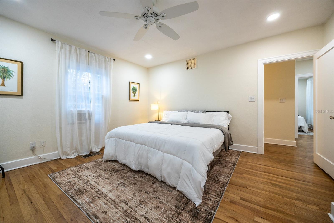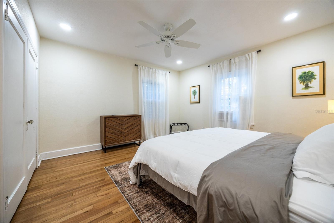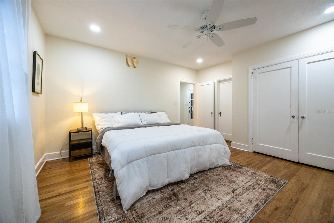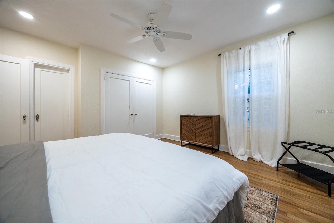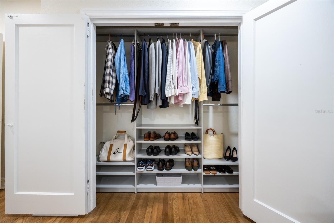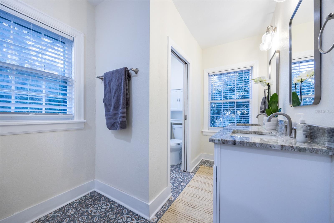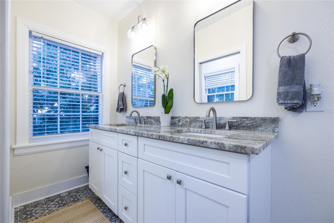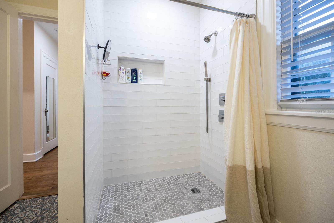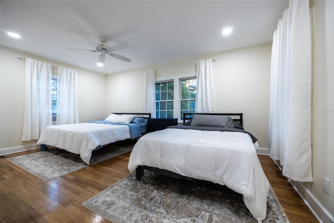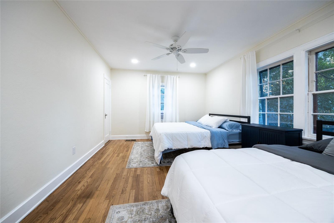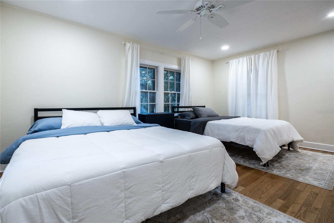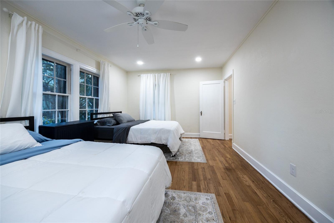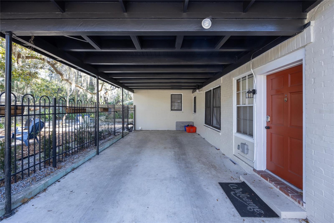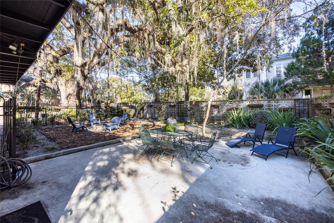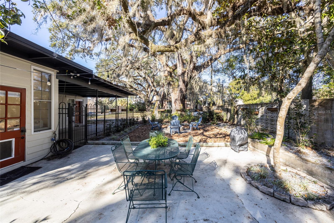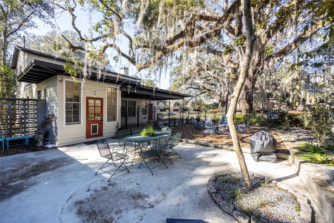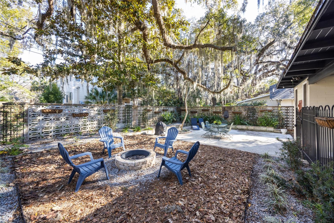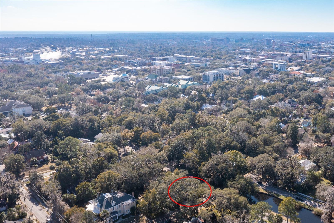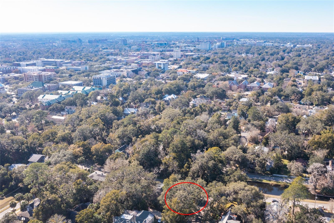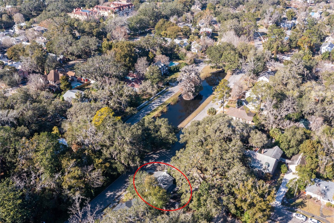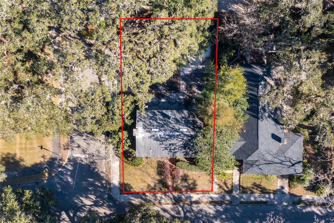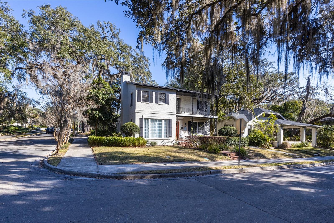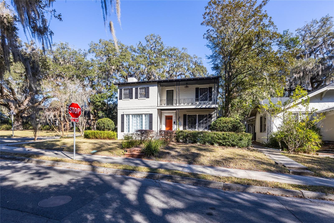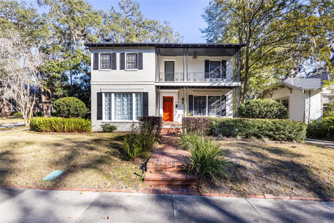425 Boulevard, GAINESVILLE, FL 32601
Property Photos
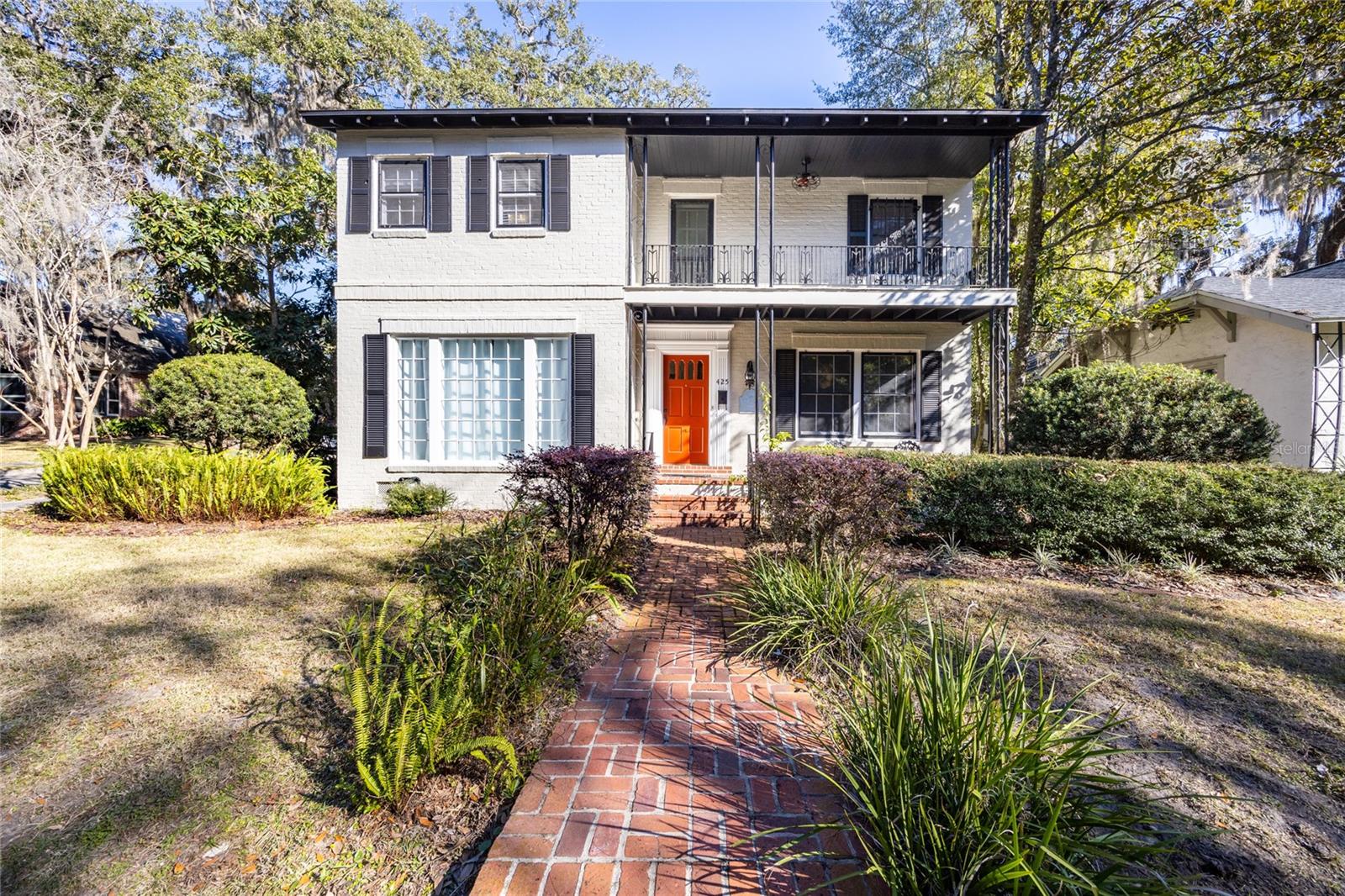
Would you like to sell your home before you purchase this one?
Priced at Only: $699,000
For more Information Call:
Address: 425 Boulevard, GAINESVILLE, FL 32601
Property Location and Similar Properties
- MLS#: GC527227 ( Residential )
- Street Address: 425 Boulevard
- Viewed: 2
- Price: $699,000
- Price sqft: $255
- Waterfront: No
- Year Built: 1938
- Bldg sqft: 2736
- Bedrooms: 3
- Total Baths: 3
- Full Baths: 2
- 1/2 Baths: 1
- Garage / Parking Spaces: 1
- Days On Market: 3
- Additional Information
- Geolocation: 29.6556 / -82.3194
- County: ALACHUA
- City: GAINESVILLE
- Zipcode: 32601
- Elementary School: W. A. Metcalfe
- Middle School: Westwood
- High School: Gainesville
- Provided by: BOSSHARDT REALTY SERVICES LLC
- Contact: Ken Cornell
- 352-371-6100

- DMCA Notice
-
DescriptionWelcome to the McIntyre House, a 1938 gem nestled in the heart of the historic district located on the Boulevard overlooking the charming Duck Pond. This timeless residence seamlessly blends historic character with modern updates, offering a glimpse into the past while catering to todays lifestyle. From the moment you approach, the McIntyre House enchants with its brick walkway, inviting front porch, and exquisite molding details framing the front door. The backyard is a private retreat, featuring a shaded courtyard with a wonderful view of a majestic live oak, a concrete patio, decorative block walls, and a natural area complete with a fire pit and planting beds. Whether hosting gatherings or enjoying quiet evenings, this space is perfect for both entertaining and relaxation. A one car carport adds a touch of practicality to this idyllic setting. Step through the front door into a foyer you will immediately notice the hardwood floors that flow throughout the home. To your left, the spacious living room boasts a large picture window that fills the space with natural light overlooking the Duck Pond, a cozy gas fireplace, and access to the downstairs bedroom. This private retreat includes a separate entrance, an en suite bath with a tub shower combination, and a linen closet. To the right of the foyer, the formal dining room exudes elegance, framed by beautiful windows that surrounds the space in natural sunlight. A convenient half bath is located nearby. The kitchen has been thoughtfully opened and remodeled, blending functionality with style. It features upgraded soft close cabinetry, granite countertops, stainless steel appliances, and a large stainless steel sink. Adjacent to the kitchen is a separate laundry/utility room, complete with a pet friendly door leading to the courtyard. Upstairs, rich hardwood floors lead to the primary suite, which offers a private entrance to the beautifully remodeled shared bathroom. The bathroom boasts a double vanity with granite countertops, a spacious walk in shower, a private water closet, and again abundant natural light. Across the hall, the second upstairs bedroom is generously sized, accommodating both a king and queen bed with ease. Lovingly updated while preserving its historical charm, the McIntyre House is a rare opportunity to own a piece of history in one of the most sought after neighborhoods in Gainesville. Dont miss the chance to call this remarkable property home.
Payment Calculator
- Principal & Interest -
- Property Tax $
- Home Insurance $
- HOA Fees $
- Monthly -
Features
Building and Construction
- Covered Spaces: 0.00
- Exterior Features: Balcony, Rain Gutters
- Flooring: Tile, Wood
- Living Area: 2158.00
- Roof: Shingle
Property Information
- Property Condition: Completed
Land Information
- Lot Features: Corner Lot, Sidewalk
School Information
- High School: Gainesville High School-AL
- Middle School: Westwood Middle School-AL
- School Elementary: W. A. Metcalfe Elementary School-AL
Garage and Parking
- Garage Spaces: 0.00
Eco-Communities
- Green Energy Efficient: Water Heater
- Water Source: Public
Utilities
- Carport Spaces: 1.00
- Cooling: Central Air
- Heating: Central, Natural Gas
- Pets Allowed: Yes
- Sewer: Private Sewer
- Utilities: Cable Available, Natural Gas Available, Street Lights
Amenities
- Association Amenities: Playground
Finance and Tax Information
- Home Owners Association Fee: 0.00
- Net Operating Income: 0.00
- Tax Year: 2024
Other Features
- Appliances: Cooktop, Dishwasher, Disposal, Gas Water Heater, Refrigerator
- Association Name: Owner
- Country: US
- Furnished: Unfurnished
- Interior Features: Ceiling Fans(s), Eat-in Kitchen, Split Bedroom
- Legal Description: See attached
- Levels: Two
- Area Major: 32601 - Gainesville
- Occupant Type: Vacant
- Parcel Number: 12609-000-000
- Possession: Close of Escrow
- View: Trees/Woods
- Zoning Code: RES
Similar Properties
Nearby Subdivisions
Audubon Park
Audubon Park Rep
Browns Add Moseleys Sub
Browns Add S J Thomas
Browns Addn S.j. Thomas
Brush Add
Brush Add To Gville
Colclough Hill 1st Addnclinch
Doig Robertsons Add To Gville
Doig Robertson
Elliot Lengle
Fairfield Add
Fairfield110
Fairview Rep
Gainesville Elliott Lengle Ad
Gainesville Kings Addition To
Gainesville Mcdowalls Add
Highland Court 4
Ingleside
Kirkwood West Clinch Grnt
Leigh Terrace
Mcdowalls
Minor Sub
Pine View
Waites W H

- Dawn Morgan, AHWD,Broker,CIPS
- Mobile: 352.454.2363
- 352.454.2363
- dawnsellsocala@gmail.com


