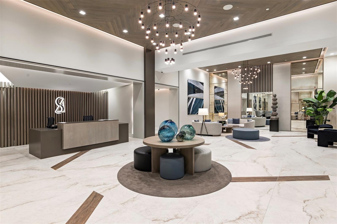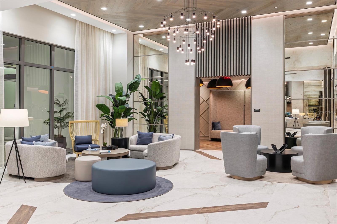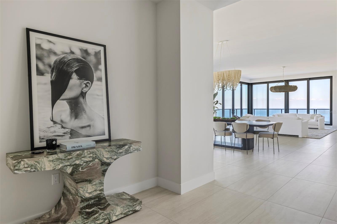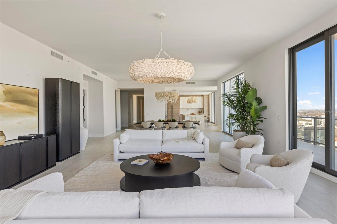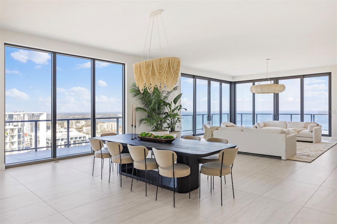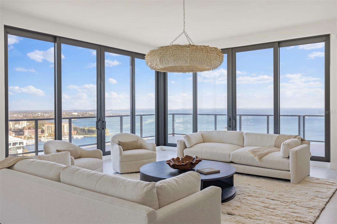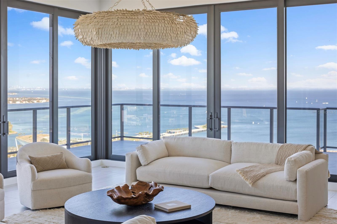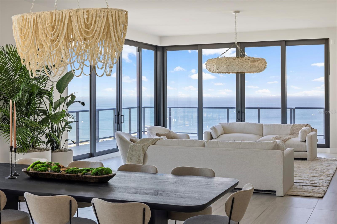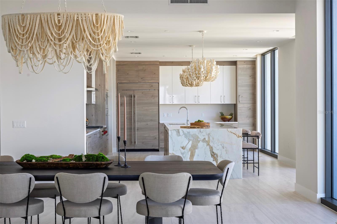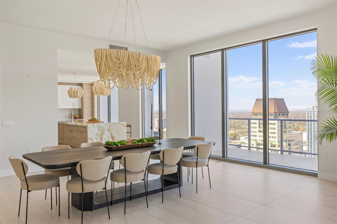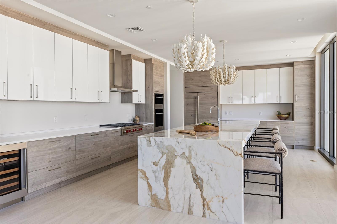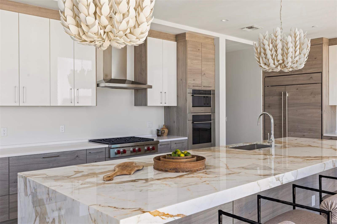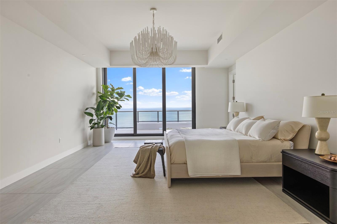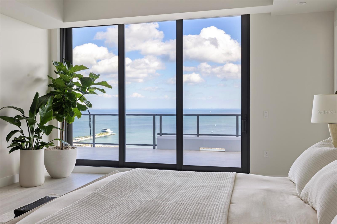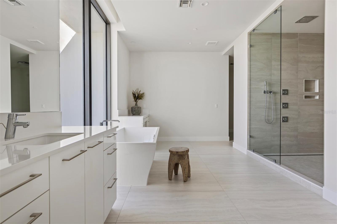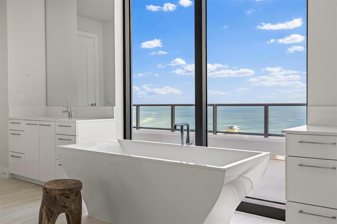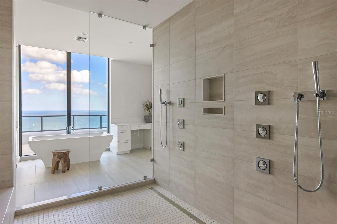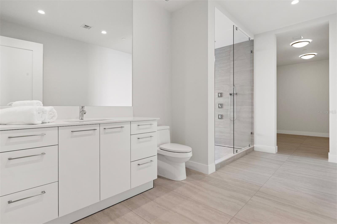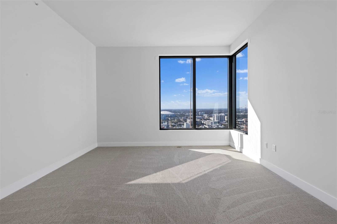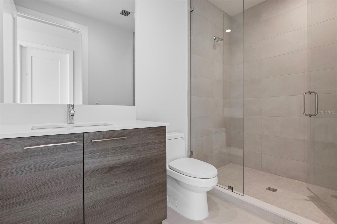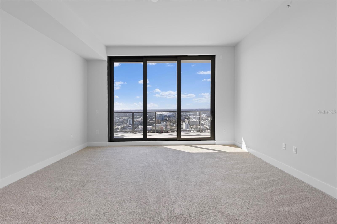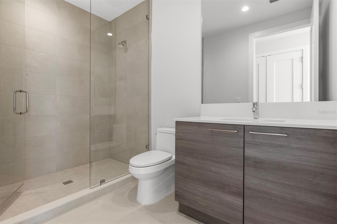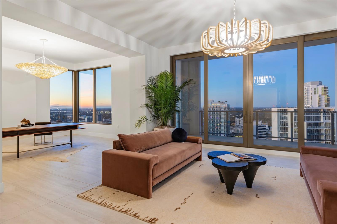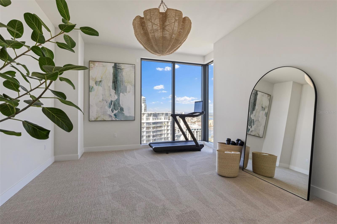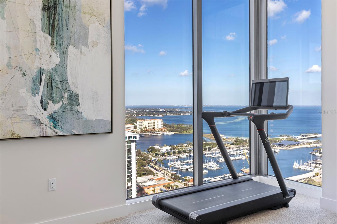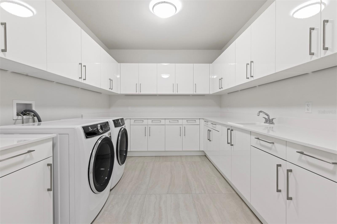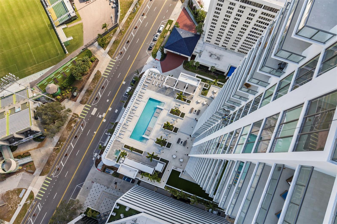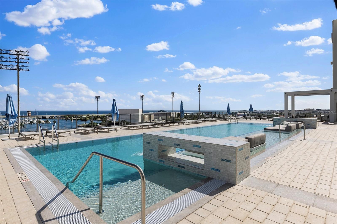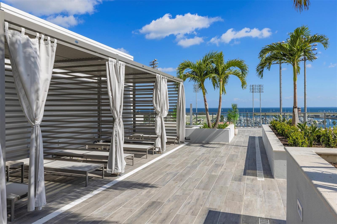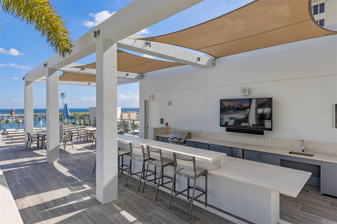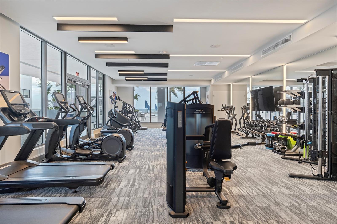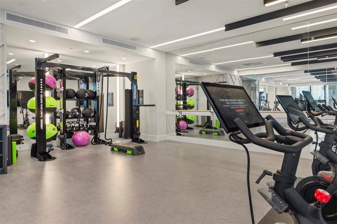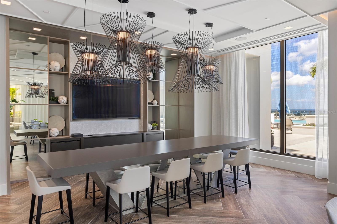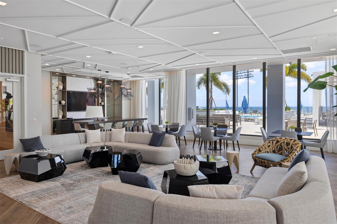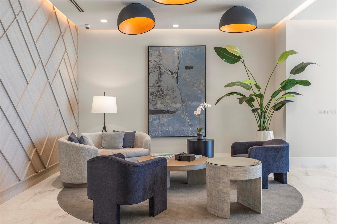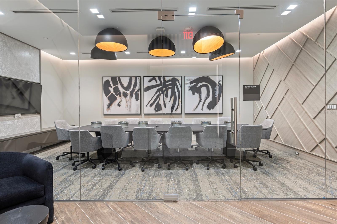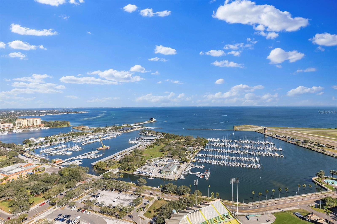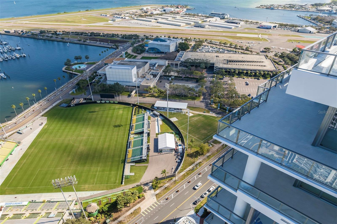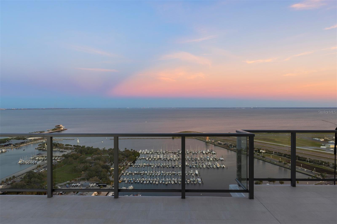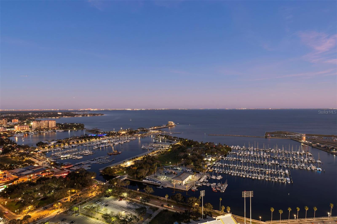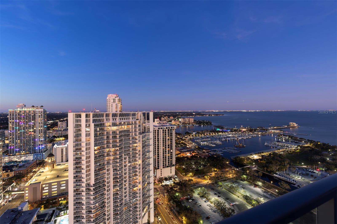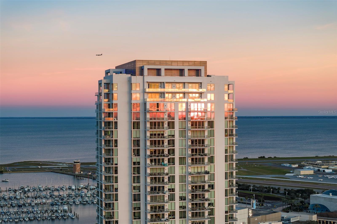301 1st Street S 3501 Penth, ST PETERSBURG, FL 33701
Property Photos
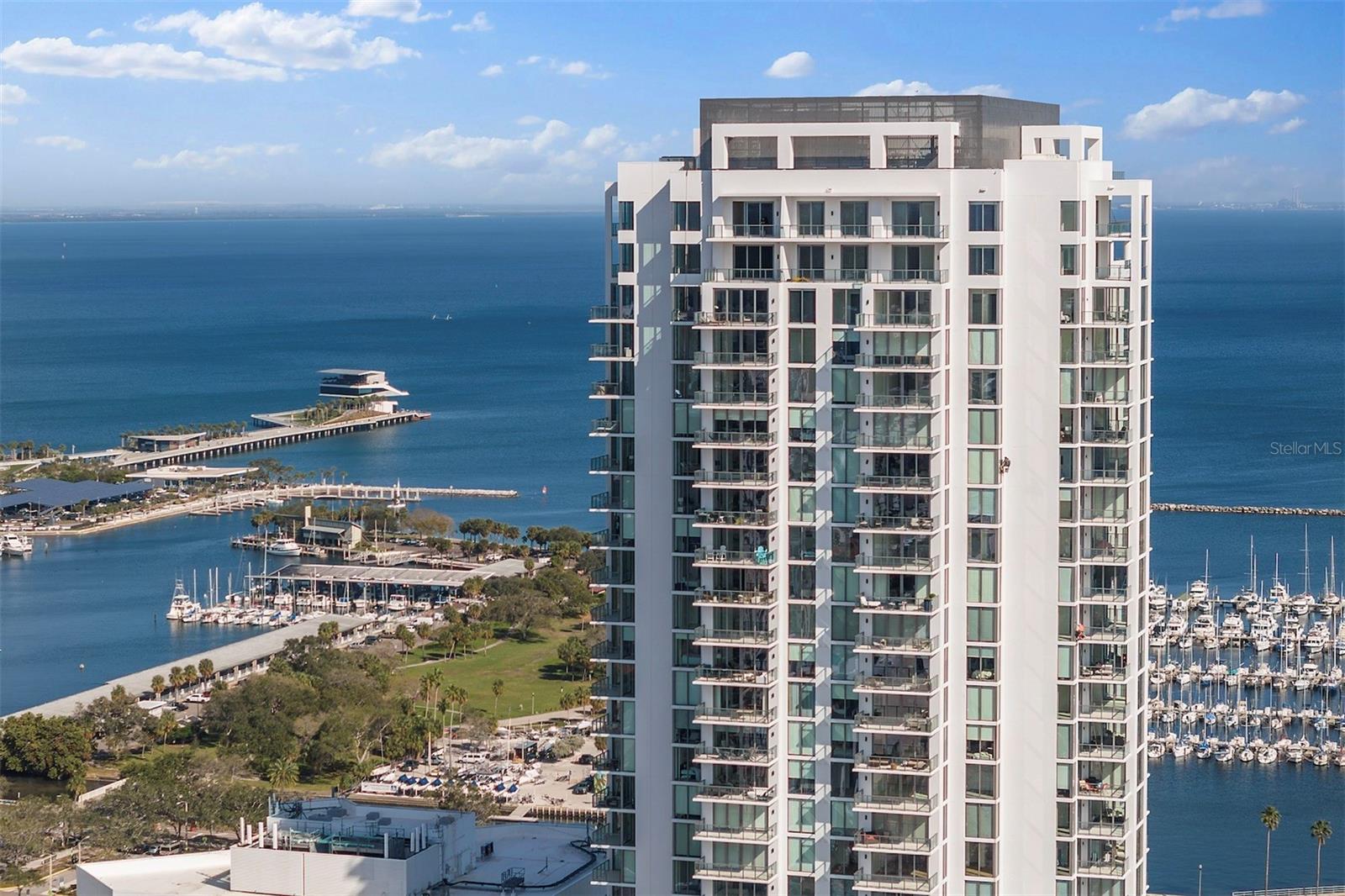
Would you like to sell your home before you purchase this one?
Priced at Only: $8,690,000
For more Information Call:
Address: 301 1st Street S 3501 Penth, ST PETERSBURG, FL 33701
Property Location and Similar Properties
- MLS#: U8230005 ( Residential )
- Street Address: 301 1st Street S 3501 Penth
- Viewed: 106
- Price: $8,690,000
- Price sqft: $1,139
- Waterfront: No
- Year Built: 2023
- Bldg sqft: 7630
- Bedrooms: 4
- Total Baths: 6
- Full Baths: 5
- 1/2 Baths: 1
- Garage / Parking Spaces: 3
- Days On Market: 340
- Additional Information
- Geolocation: 27.7684 / -82.6341
- County: PINELLAS
- City: ST PETERSBURG
- Zipcode: 33701
- Subdivision: Saltaire Condo
- Building: Saltaire Condo
- Provided by: PREMIER SOTHEBYS INTL REALTY
- Contact: Robyn Gunn
- 727-898-6800

- DMCA Notice
-
DescriptionGiant move in ready Florida penthouse offers iconic panoramic water and city views, floor to ceiling walls of glass, and a sophisticated, elegant interior. As the city is embraced by the approaching twilight, be captivated as the skyline transforms into a mesmerizing tapestry of shimmering lights, a view like no other on the market today. Downtown's most luxurious new lifestyle welcomes you home with a dramatic covered arrival plaza, the convenience of valet parking, and a grand lobby with staffed reception. As you enter the trophy penthouse, be intoxicated by the spectacular vistas, soaring ceilings, and a naturally light filled interior. The east, west and north facing terraces provide private spaces to relax, unwind and savor the view, giving you a sanctuary of serenity. Overlooking the living and dining spaces, a gourmet kitchen features Nolte premium European cabinetry with a Sub Zero built in paneled refrigerator and a Sub Zero beverage fridge, a Wolf gas range top, a Wolf convection wall oven and a Wolf microwave, an Asko dishwasher, and a most exquisite Calacatta Gold Macchiato Vecchia marble island countertop, providing an additional food prep area and counter seating. The primary suite unveils breathtaking views of the east facing waterfront, a spectacle sure to enchant the most discerning buyer. Boasting two huge walk in closets, this haven of luxury also features an exquisitely designed bath. Meticulously crafted with the utmost consideration, the bath showcases separate vanities and water closets, seamlessly connected by a vast, frameless glass walk in shower adorned with multiple shower heads. Elevating the spa like experience, a sumptuous soaking tub and a dedicated makeup vanity table enhance the thoughtful design of this space. The three guest bedrooms are located at the opposite end of the residence for optimal privacy. This oasis includes four bedrooms, five and a half baths, a family room, a game room/office, a large walk in pantry or catering prep space, spacious laundry with lots of storage, 5,985 square feet of interior living space, 1,645 square feet of wraparound outdoor space and three assigned parking spaces. Luxurious amenities include a 24 hour concierge, a resort style pool and spa surrounded by lush tropical foliage and private cabanas, an on site property manager, an activities director arranging everything from game nights to catered social gatherings, a fitness center and a club room. Moments from many shops, restaurants and galleries and for the fitness enthusiast, trails along the downtown waterfront are perfect for recreational activities. St. Petersburg, FL is the number one walkable city in the United States. This home is also just 20 minutes from St. Pete/Clearwater Airport (private jet) and 30 minutes from Tampa International Airport.
Payment Calculator
- Principal & Interest -
- Property Tax $
- Home Insurance $
- HOA Fees $
- Monthly -
Features
Building and Construction
- Covered Spaces: 0.00
- Exterior Features: Balcony, Dog Run, Outdoor Grill, Sliding Doors, Storage
- Flooring: Carpet, Tile
- Living Area: 5985.00
- Roof: Other
Property Information
- Property Condition: Completed
Land Information
- Lot Features: Flood Insurance Required, FloodZone, City Limits, Near Marina, Near Public Transit, Sidewalk, Paved
Garage and Parking
- Garage Spaces: 3.00
- Parking Features: Assigned, Circular Driveway, Covered, Garage Door Opener, Under Building, Valet
Eco-Communities
- Pool Features: Gunite, Heated, In Ground
- Water Source: Public
Utilities
- Carport Spaces: 0.00
- Cooling: Central Air
- Heating: Central
- Pets Allowed: Breed Restrictions, Yes
- Sewer: Public Sewer
- Utilities: BB/HS Internet Available, Cable Available, Electricity Connected, Sewer Connected, Water Connected
Finance and Tax Information
- Home Owners Association Fee Includes: Guard - 24 Hour, Cable TV, Pool, Escrow Reserves Fund, Maintenance Structure, Maintenance Grounds, Maintenance, Management, Pest Control, Security, Sewer, Trash, Water
- Home Owners Association Fee: 4927.96
- Net Operating Income: 0.00
- Tax Year: 2023
Other Features
- Appliances: Bar Fridge, Built-In Oven, Convection Oven, Cooktop, Dishwasher, Disposal, Dryer, Electric Water Heater, Freezer, Microwave, Refrigerator, Washer, Wine Refrigerator
- Association Name: First Service Residential
- Association Phone: 727.231.1730
- Country: US
- Interior Features: Eat-in Kitchen, High Ceilings, Living Room/Dining Room Combo, Open Floorplan, Solid Surface Counters, Split Bedroom, Stone Counters, Thermostat, Walk-In Closet(s)
- Legal Description: SALTAIRE CONDO UNIT 3501
- Levels: One
- Area Major: 33701 - St Pete
- Occupant Type: Vacant
- Parcel Number: 19-31-17-78603-000-3501
- Style: Contemporary
- Unit Number: 3501 Penthouse
- View: City, Water
- Views: 106
Nearby Subdivisions
400 Central
Arlington Lofts Condo
Art House
Bayfront Tower Condo
Florencia Condo
Flori De Leon Apts Coop
Harbour Hill
Hotel Detroit Condo The
Madison At St Pete
Madison At St Pete Ii Condo
Mc Nulty Lofts Condo
One St Petersburg
One St Petersburg Condo
One St. Petersburg
Reflection St Pete
Saltaire
Saltaire Condo
Saltaire St Petersburg
Shore Crest Condo
The Nolen
Walkerwhitney Plaza Condo

- Dawn Morgan, AHWD,Broker,CIPS
- Mobile: 352.454.2363
- 352.454.2363
- dawnsellsocala@gmail.com


