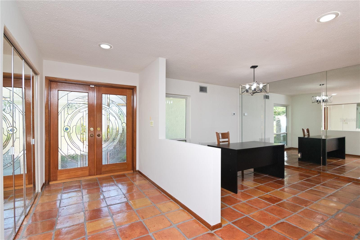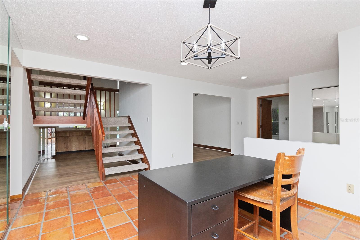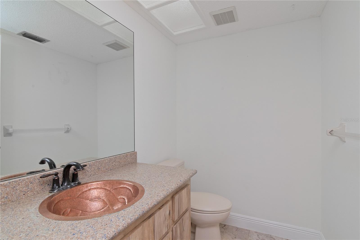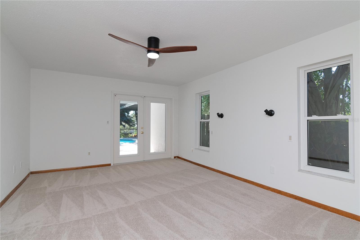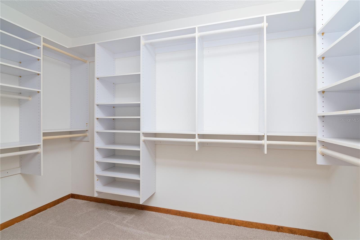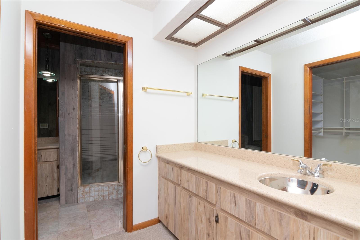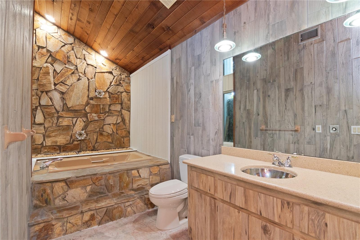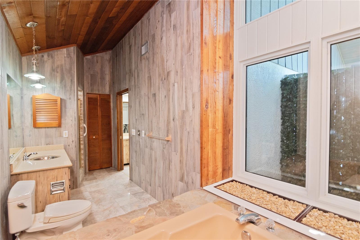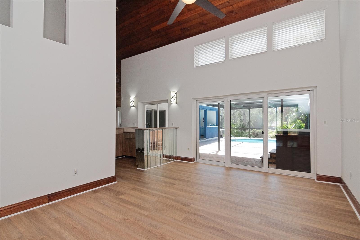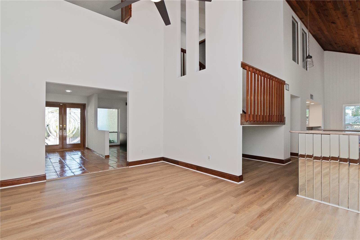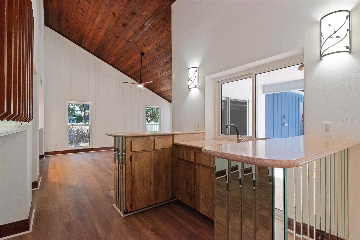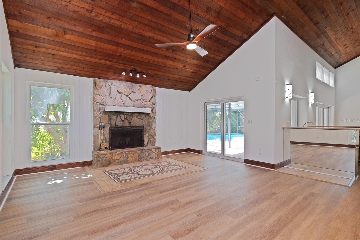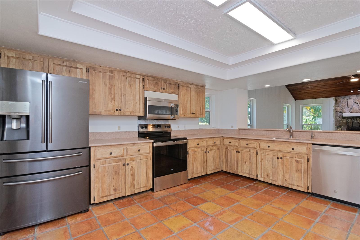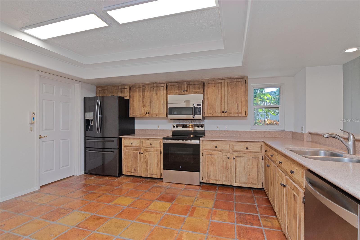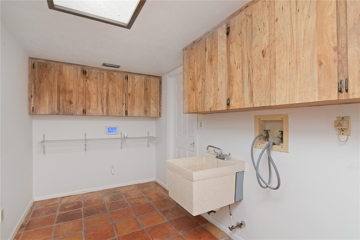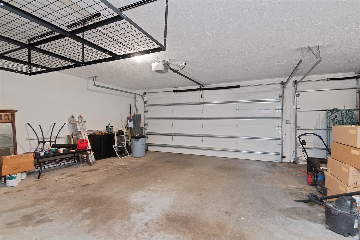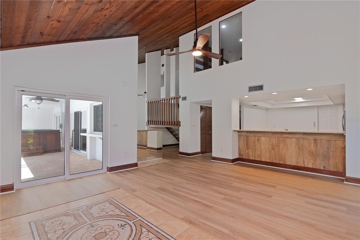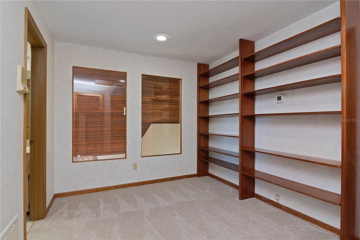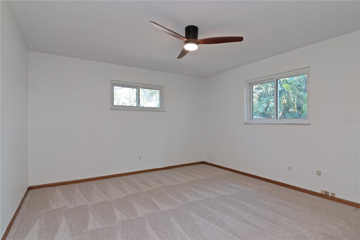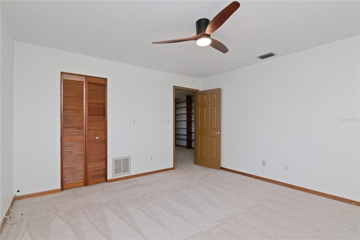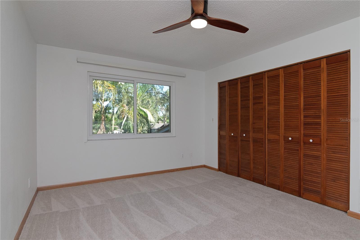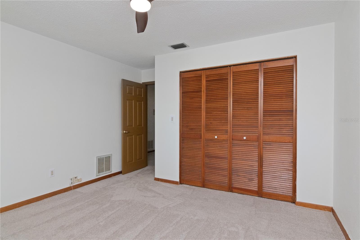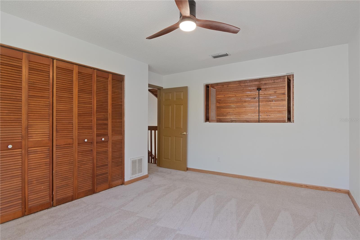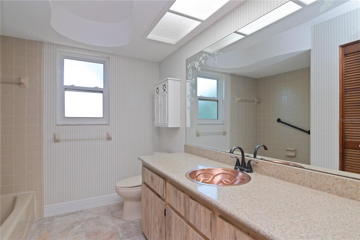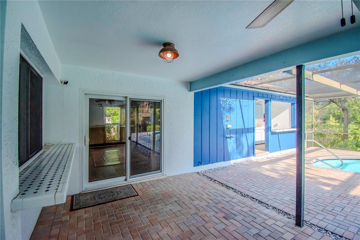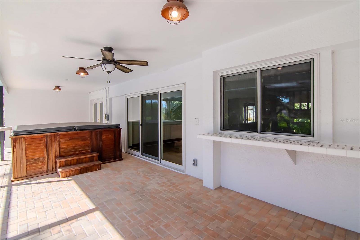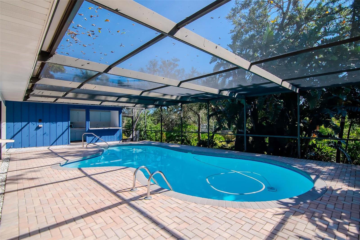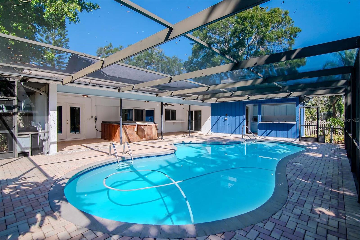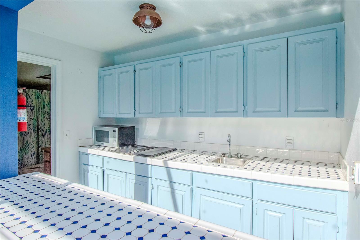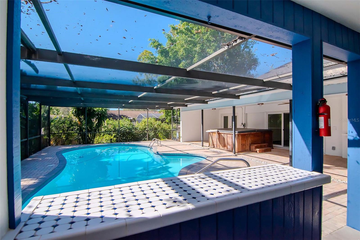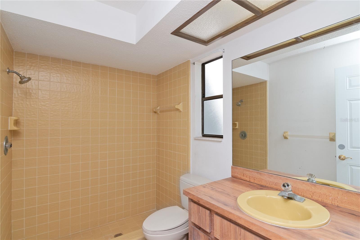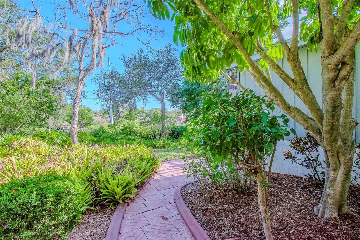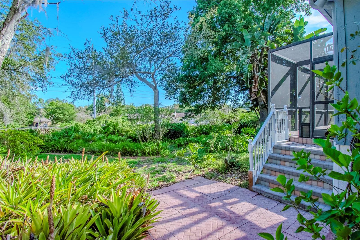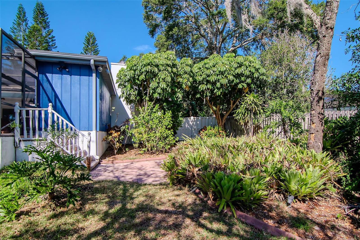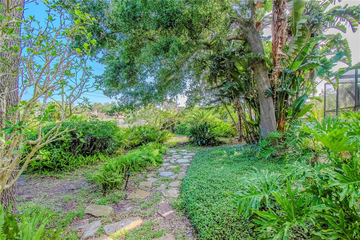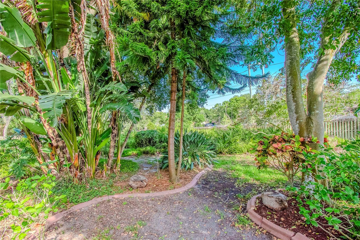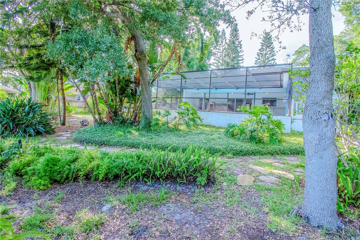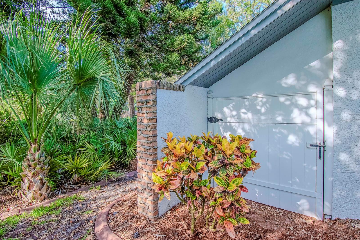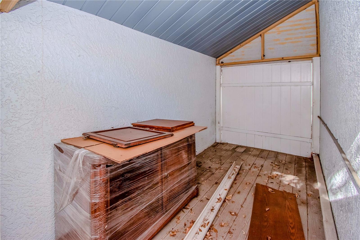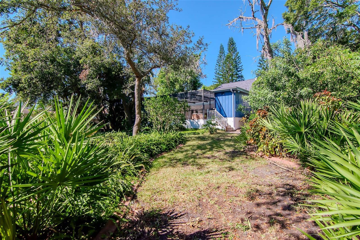1550 Chestnut Court W, PALM HARBOR, FL 34683
Property Photos
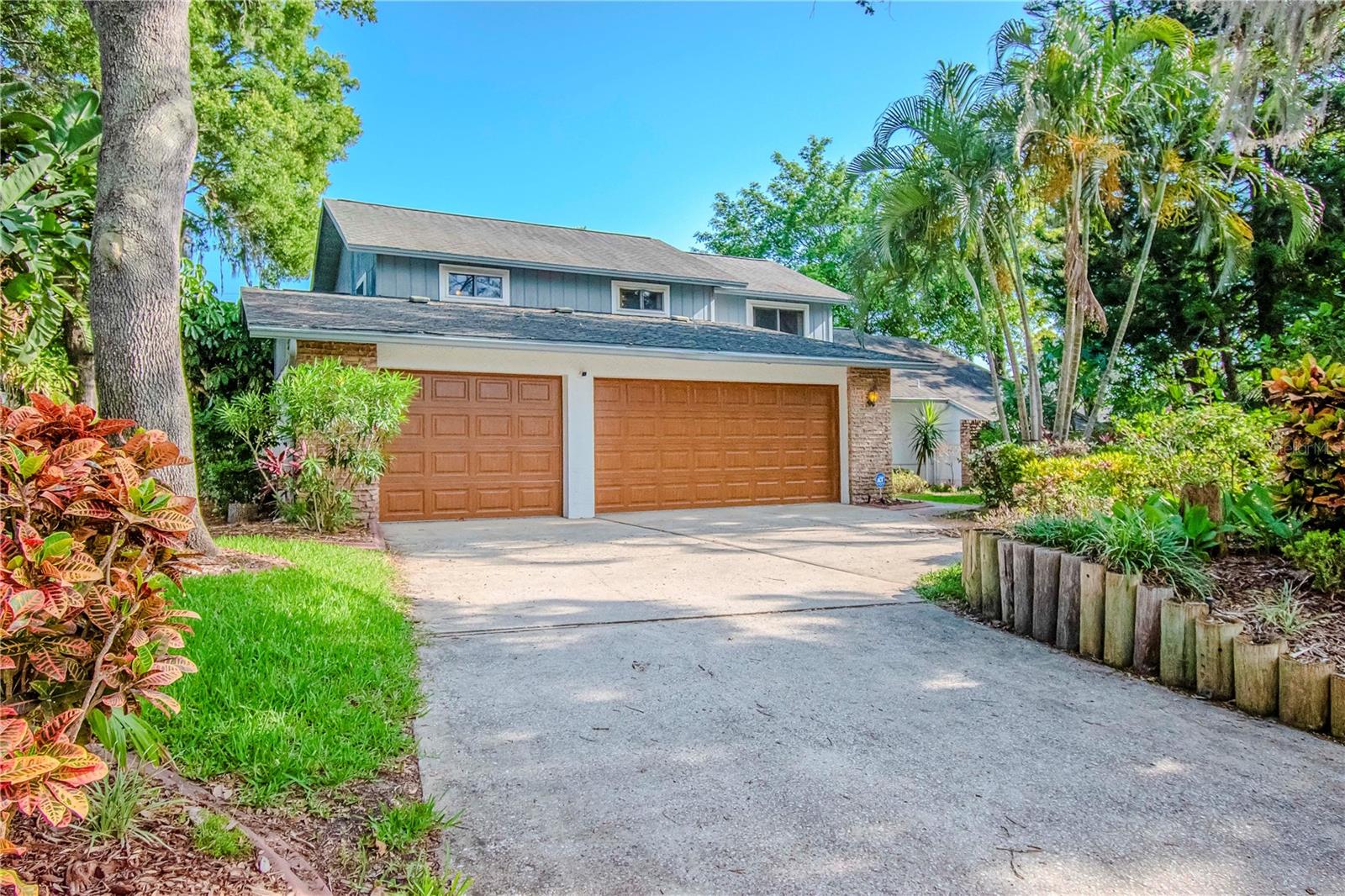
Would you like to sell your home before you purchase this one?
Priced at Only: $780,000
For more Information Call:
Address: 1550 Chestnut Court W, PALM HARBOR, FL 34683
Property Location and Similar Properties
- MLS#: U8245753 ( Residential )
- Street Address: 1550 Chestnut Court W
- Viewed: 33
- Price: $780,000
- Price sqft: $176
- Waterfront: No
- Year Built: 1981
- Bldg sqft: 4420
- Bedrooms: 4
- Total Baths: 4
- Full Baths: 3
- 1/2 Baths: 1
- Garage / Parking Spaces: 3
- Days On Market: 217
- Additional Information
- Geolocation: 28.094 / -82.7588
- County: PINELLAS
- City: PALM HARBOR
- Zipcode: 34683
- Subdivision: Autumn Woodsunit 1
- Elementary School: Sutherland Elementary PN
- Middle School: Palm Harbor Middle PN
- High School: Palm Harbor Univ High PN
- Provided by: COLDWELL BANKER REALTY
- Contact: Jessica Reph
- 727-781-3700

- DMCA Notice
-
DescriptionOne or more photo(s) has been virtually staged. Back on the Market with a BRAND NEW ROOF and MULTIPLE UPDATES!!! Spacious Move In Ready 4/3.5/3 Pool Home in Desirable Palm Harbor. NOT IN A FLOOD ZONE!! Find this 4 bedroom, 3.5 bathroom Pool Home on an Oversized Cul de sac Lot with 3,031 square feet surrounded by mature landscaping. Located in the highly desirable, unincorporated Pinellas County with to top rated schools. Enter through etched glass French doors into foyer, featuring a formal dining room with new pendant lighting. Multiple storage closets and downstairs half bath. The primary suite on the first floor feature a huge walk in closet with attic storage, an ensuite bathroom with separate double vanities, shower, and garden tub overlooking an outdoor space. Wet bar, with a view of the sparkling heated pool, connects the family and living rooms under vaulted ceilings and views of the outdoors. The remodeled kitchen overlooks the family room featuring a wood burning fireplace and the laundry room gives access to a large 3 car garage with ceiling storage racks. Abundance of natural light throughout with newer hurricane rated windows and sliders, (except for one original window in the outdoor bathroom). The second floor includes views of the downstairs, three bedrooms and a bonus room with beautiful built in shelving. Exterior windows are newer and hurricane rated, except for the one in the outdoor bathroom. The outdoor area features a sparkling pool (heater needs installation) under an elevated screened lanai with pavers and decorative rock drainage, a covered above ground jacuzzi spa (not currently in use), outdoor kitchen, and a full outdoor bathroom. The expansive yard includes a sprinkler system and an extra outdoor storage area for lawnmowers, garden items, or bikes. The second floor includes three bedrooms and a bonus space/office with built in shelving. Recent upgrades include brand new roof with transferable warranty, new lighted ceiling fans, new interior paint, new vinyl flooring downstairs amongst the existing tile, new neutral carpeting in the bedrooms, stairs and upstairs areas, and newly replaced quarter round trim. Additional features include 2019/2022 AC units (one still under warranty), a newer water softener, reverse osmosis water filter, ADT security system, Masseys termite bait system and hurricane rated windows and sliders (except the one original window in the outdoor bathroom). Community exclusive amenities include basketball, pickleball / tennis courts and dog park. Offered at $780,000 this home is an exceptional opportunity. Schedule your private showing today!
Payment Calculator
- Principal & Interest -
- Property Tax $
- Home Insurance $
- HOA Fees $
- Monthly -
Features
Building and Construction
- Covered Spaces: 0.00
- Exterior Features: Irrigation System, Lighting, Outdoor Kitchen, Outdoor Shower, Sliding Doors, Storage
- Fencing: Wood
- Flooring: Carpet, Tile, Vinyl
- Living Area: 3031.00
- Other Structures: Outdoor Kitchen, Storage
- Roof: Shingle
Land Information
- Lot Features: Cul-De-Sac, Landscaped, Oversized Lot, Unincorporated
School Information
- High School: Palm Harbor Univ High-PN
- Middle School: Palm Harbor Middle-PN
- School Elementary: Sutherland Elementary-PN
Garage and Parking
- Garage Spaces: 3.00
Eco-Communities
- Pool Features: Gunite, Heated, In Ground, Lighting, Outside Bath Access, Screen Enclosure, Tile
- Water Source: Public
Utilities
- Carport Spaces: 0.00
- Cooling: Central Air
- Heating: Central
- Pets Allowed: Cats OK, Dogs OK, Yes
- Sewer: Public Sewer
- Utilities: Cable Connected, Electricity Connected, Public, Sprinkler Recycled, Water Connected
Amenities
- Association Amenities: Basketball Court, Maintenance, Pickleball Court(s), Tennis Court(s)
Finance and Tax Information
- Home Owners Association Fee: 779.00
- Net Operating Income: 0.00
- Tax Year: 2023
Other Features
- Appliances: Convection Oven, Cooktop, Dishwasher, Electric Water Heater, Ice Maker, Kitchen Reverse Osmosis System, Microwave, Range, Range Hood, Refrigerator, Trash Compactor, Washer, Water Softener
- Association Name: Autumn Woods HOA
- Country: US
- Interior Features: Built-in Features, Ceiling Fans(s), High Ceilings, Primary Bedroom Main Floor, Vaulted Ceiling(s), Walk-In Closet(s), Wet Bar
- Legal Description: AUTUMN WOODS-UNIT 1 LOT 108
- Levels: Two
- Area Major: 34683 - Palm Harbor
- Occupant Type: Vacant
- Parcel Number: 36-27-15-01779-000-1080
- View: Pool
- Views: 33
- Zoning Code: R-R
Nearby Subdivisions
Autumn Woodsunit 1
Autumn Woodsunit Iii
Baywood Manor Sub
Baywood Village
Baywood Village Sec 5
Beacon Groves
Blue Jay Woodlands Ph 2
Courtyards 1 At Gleneagles
Cravers J C Sub
Crystal Beach Heights
Crystal Beach Rev
Daventry Square
Eniswood
Eniswood Unit Ii A
Estates At Eniswood
Falcon Ridge
Franklin Square Ph Iii
Futrells Sub
Gleneagles Cluster
Green Valley Estates
Harbor Hills Of Palm Harbor
Harbor Lakes
Harbor Woods
Highlands Of Innisbrook
Indian Bluff Island 2nd Add
Indian Trails
Indian Trails Add
Klosterman Oaks Village
Lake Highlands Estates
Larocca Estates
Manning Oaks
Oak Trail
Orangepointe
Patty Ann Acres
Pipers Meadow
Plantation Grove
Silver Ridge
Spanish Oaks
St Joseph Sound Estates
Sutherland Shores
Sutherland Town Of
Tampa Tarpon Spgs Land Co
Villas Of Beacon Groves
Waterford Crossing Ph Ii
Westlake Village
Westlake Village Pt Rep Blk 6
Wexford Leasunit 3
Wexford Leasunit 4a
Whisper Lake Sub

- Dawn Morgan, AHWD,Broker,CIPS
- Mobile: 352.454.2363
- 352.454.2363
- dawnsellsocala@gmail.com


